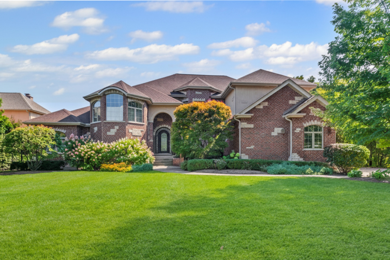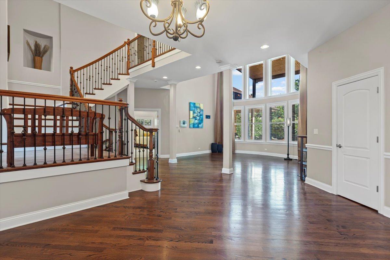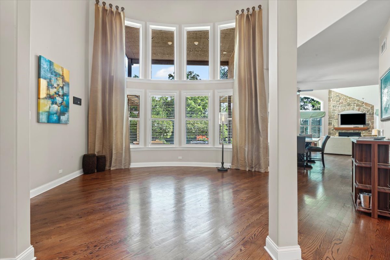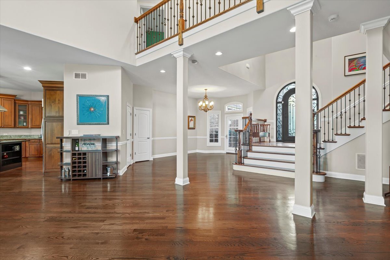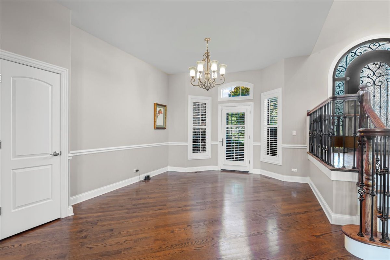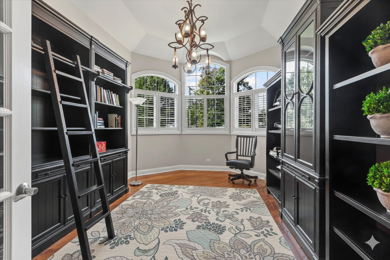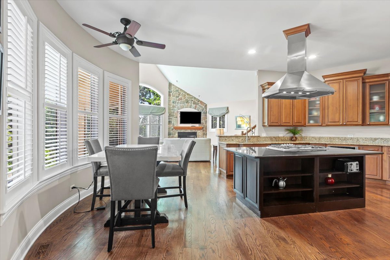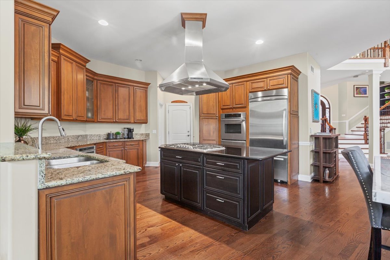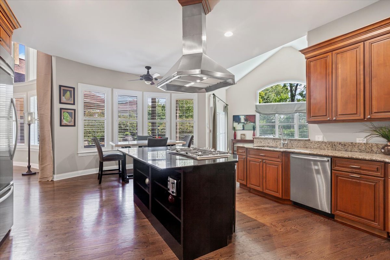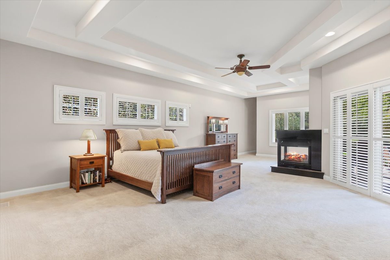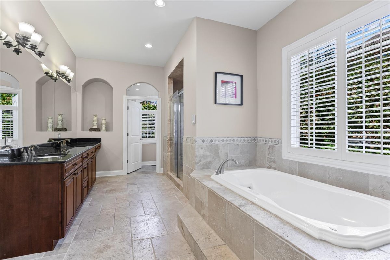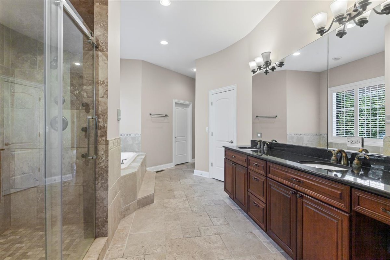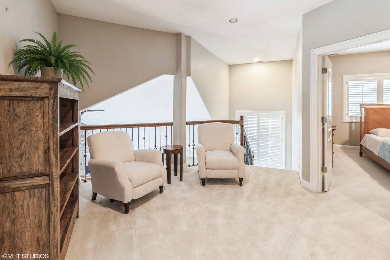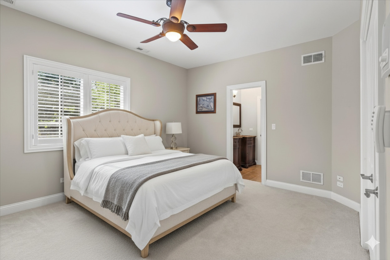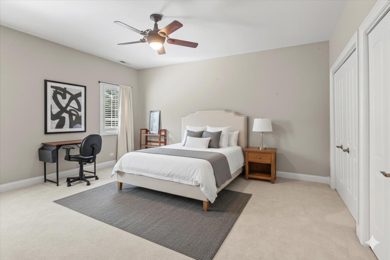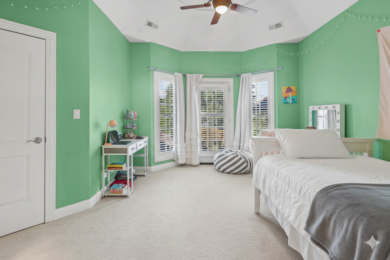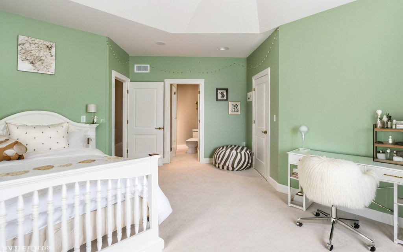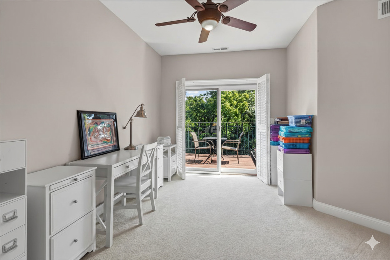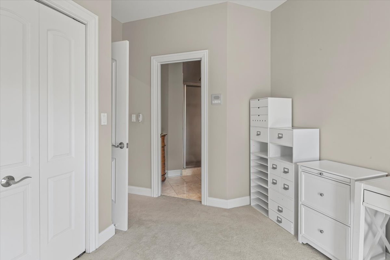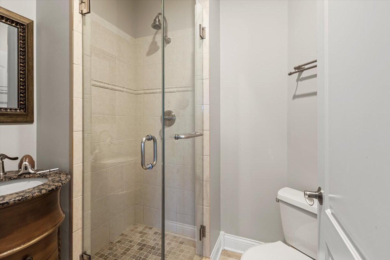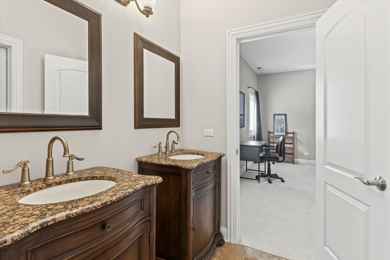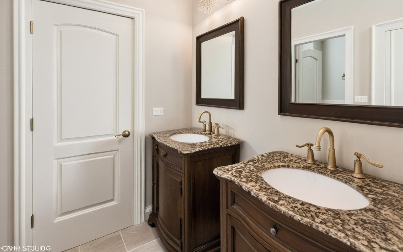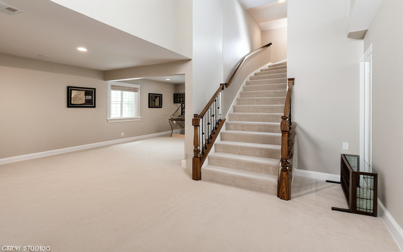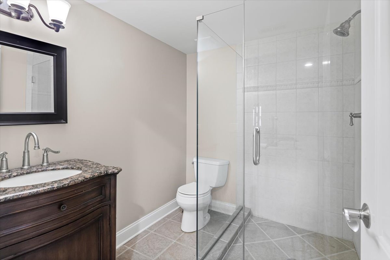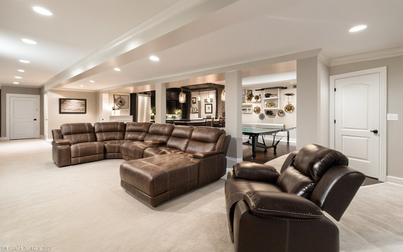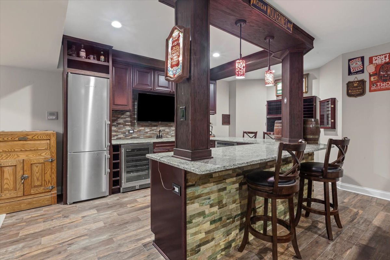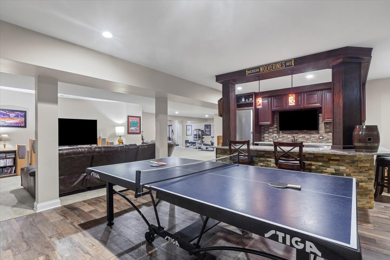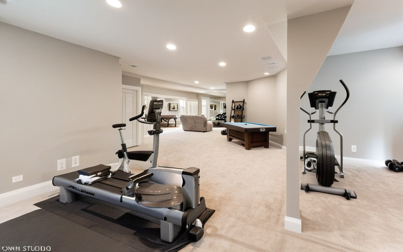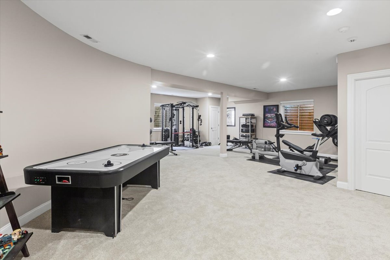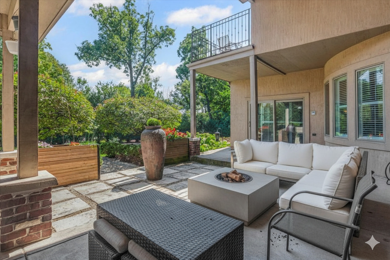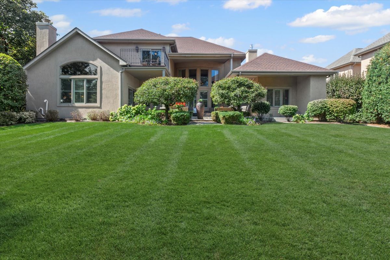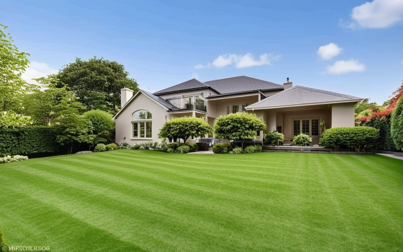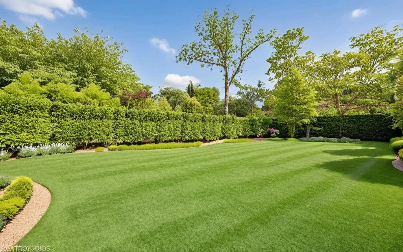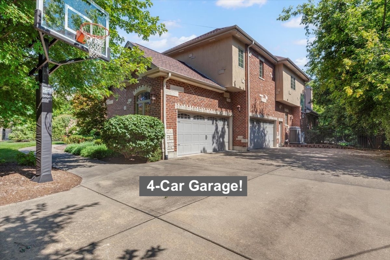Description
Discover an unparalleled offering – the largest home currently on the market in Downers Grove. Situated on a gorgeous half-acre lot in a prime North Downers Grove location, this estate provides over 7,700 square feet of luxury living space and features a rare, coveted 4-car garage. The main level is impeccably designed for entertaining, with a flowing floor plan that opens seamlessly to the expansive outdoor space. A true sanctuary, the first-floor master suite provides a peaceful retreat with private access to the impressive covered patio. The 2nd floor hosts 4 generous en-suite bedrooms, each with oversized closets, and is complemented by additional storage closets throughout the home to keep everything effortlessly organized. Descend to the one-of-a-kind, 3,000-square-foot finished basement, an entertainer’s dream complete with a full-service bar and bath. This versatile level offers boundless space for gatherings or can serve as the ultimate private retreat for guests or related living. Outside, your dream oasis awaits with a huge, partially-covered stone patio and a fully-fenced, private yard. Enjoy exceptional convenience with easy access to award-winning schools, the train, vibrant downtown Downers Grove, and major expressways, with abundant shopping just a few blocks away.
- Listing Courtesy of: Baird & Warner
Details
Updated on September 17, 2025 at 4:52 pm- Property ID: MRD12469186
- Price: $1,599,000
- Property Size: 7732 Sq Ft
- Bedrooms: 5
- Bathrooms: 5
- Year Built: 2007
- Property Type: Single Family
- Property Status: Active
- Parking Total: 4
- Parcel Number: 0905214021
- Water Source: Lake Michigan
- Sewer: Public Sewer,Storm Sewer
- Architectural Style: Mediterranean
- Days On Market: 6
- Basement Bath(s): Yes
- Living Area: 0.4
- Fire Places Total: 2
- Cumulative Days On Market: 6
- Tax Annual Amount: 2274.83
- Roof: Asphalt
- Cooling: Central Air
- Electric: Circuit Breakers,200+ Amp Service
- Asoc. Provides: None
- Appliances: Double Oven,Range,Dishwasher,Refrigerator,Disposal,Humidifier
- Parking Features: Concrete,Garage Door Opener,On Site,Garage Owned,Attached,Garage
- Room Type: Bedroom 5,Library,Loft,Breakfast Room,Recreation Room,Exercise Room,Family Room,Foyer,Utility Room-Lower Level
- Community: Sidewalks,Street Lights,Street Paved
- Stories: 2 Stories
- Directions: OGDEN TO FAIRVIEW NORTH TO 41ST WEST TO DOUGLAS SOUTH ON DOUGLAS TO HOME
- Association Fee Frequency: Not Required
- Living Area Source: Other
- Elementary School: Highland Elementary School
- Middle Or Junior School: Herrick Middle School
- High School: North High School
- Township: Downers Grove
- Bathrooms Half: 1
- ConstructionMaterials: Brick,Stucco,Stone
- Interior Features: Cathedral Ceiling(s),1st Floor Bedroom
- Asoc. Billed: Not Required
Address
Open on Google Maps- Address 4111 DOUGLAS
- City Downers Grove
- State/county IL
- Zip/Postal Code 60515
- Country DuPage
Overview
- Single Family
- 5
- 5
- 7732
- 2007
Mortgage Calculator
- Down Payment
- Loan Amount
- Monthly Mortgage Payment
- Property Tax
- Home Insurance
- PMI
- Monthly HOA Fees
