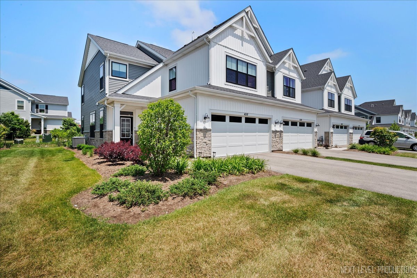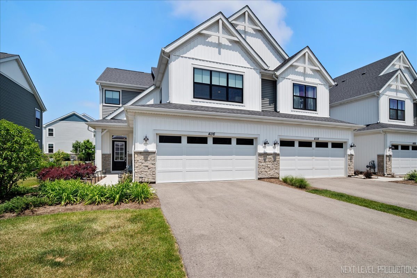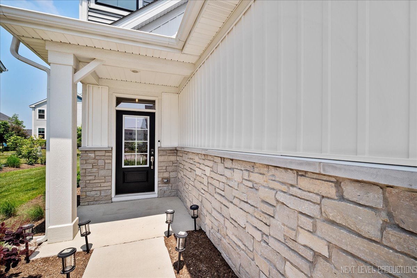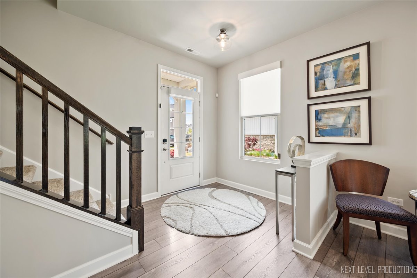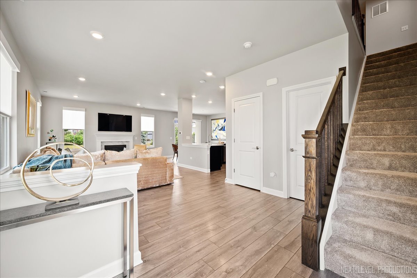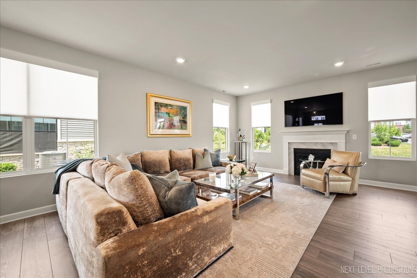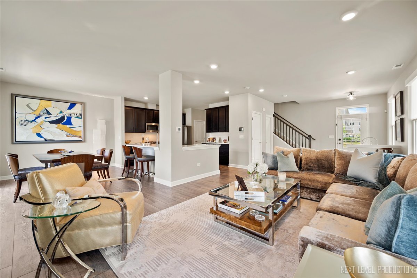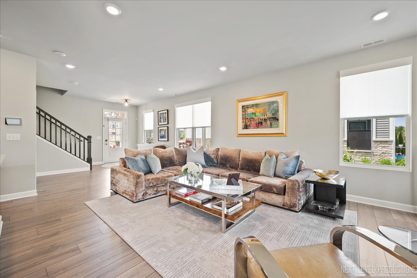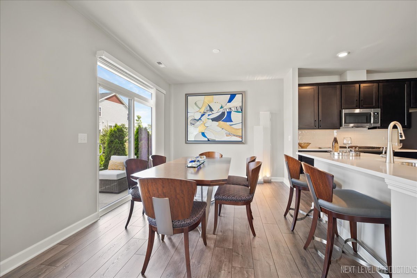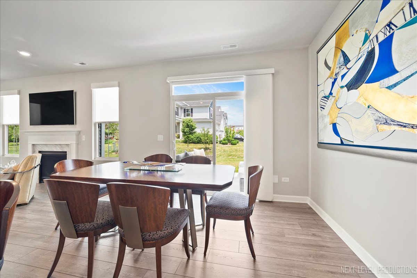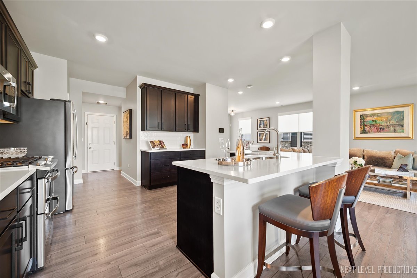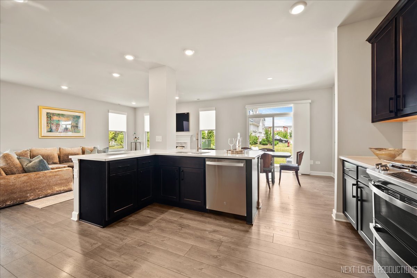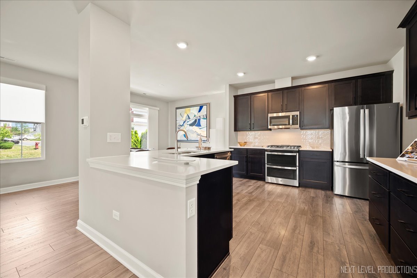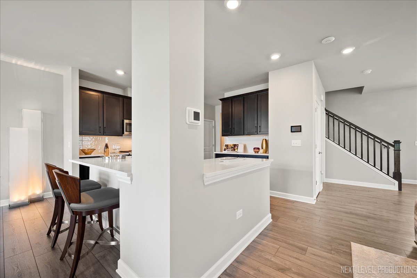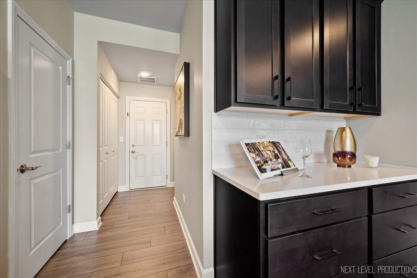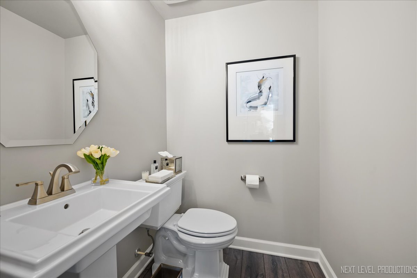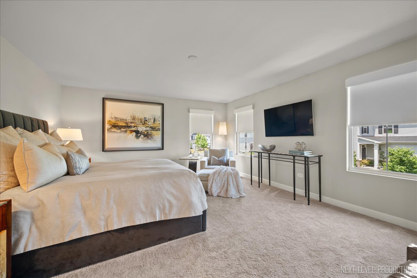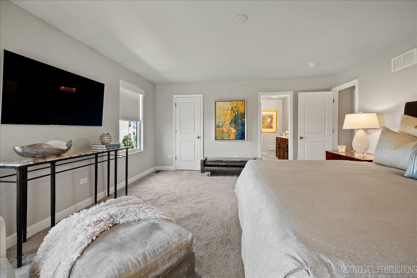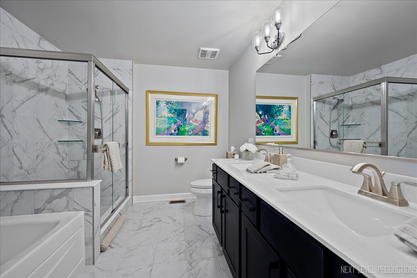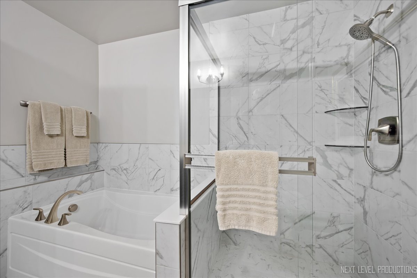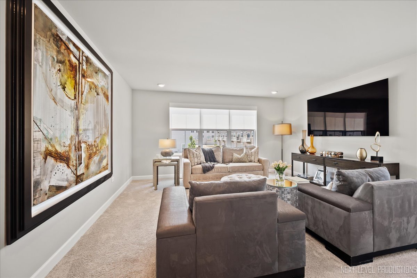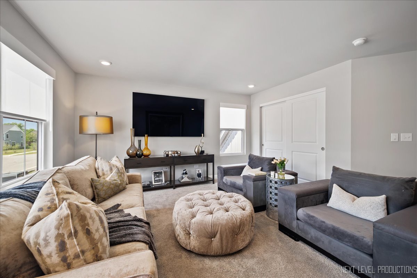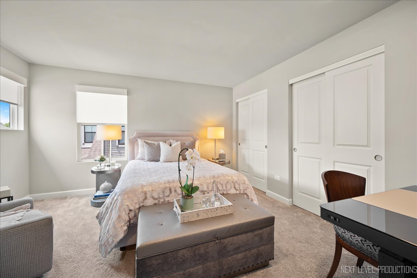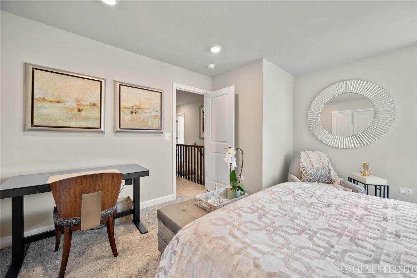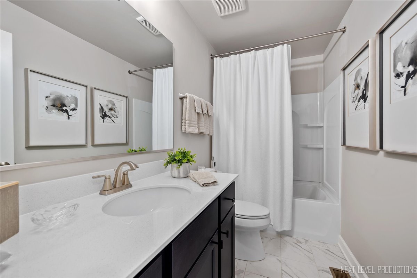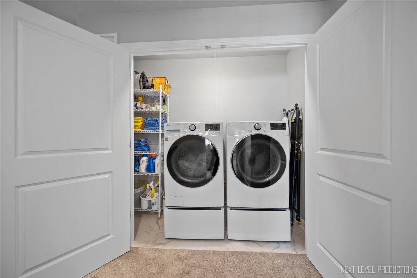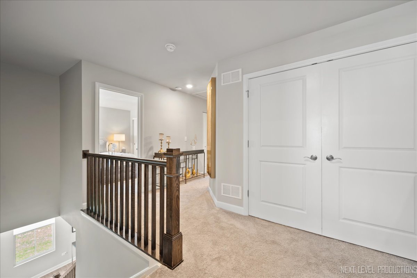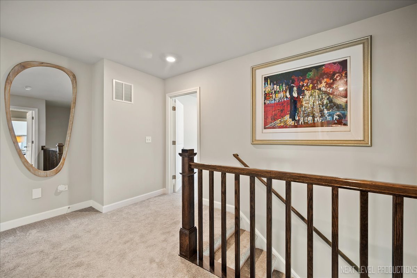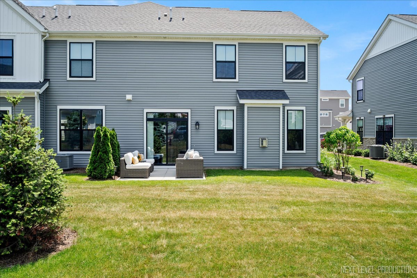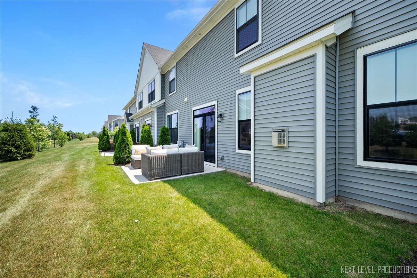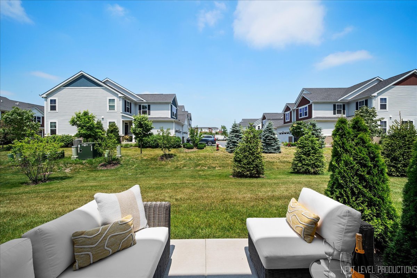Description
Incredible custom built 3 bedroom end-unit townhome with no expense spared! If you are looking for upgrades galore and incredible customization, you have found your place~ all of the space of a single family home without the maintenance. This bright and spacious home features an open-concept layout filled with natural light, enhanced by recessed lighting throughout, upgraded solid 2-panel doors, and stylish solid oak craftsman-style stair railings. The inviting living area flows into a stunning chef’s kitchen with 42-inch cabinets with crown molding, quartz countertops, a stacked tile backsplash, upgraded stainless steel appliances, modern hardware, a breakfast bar, and a generous dining area with sliders to a private patio-perfect for entertaining or relaxing. A main-level powder room adds convenience for guests. Upstairs, the luxurious primary suite offers a walk-in closet and a spa-like en-suite bath with dual sinks, a soaking tub, and a beautifully tiled shower. Two additional bedrooms, a full hall bath, and a second-floor laundry room provide space and functionality for everyday living. This home also features upgraded electrical with dimmer switches throughout and is equipped with a central vac. Enjoy peaceful views from your private patio overlooking landscaped common areas, all while being just minutes from Route 59, Costco, Fox Valley Mall, restaurants, parks, and major highways. With every detail carefully selected and upgraded, this home is truly better than new construction-offering turn-key living with style, comfort, and convenience.
- Listing Courtesy of: Legacy Properties, A Sarah Leonard Company, LLC
Details
Updated on July 14, 2025 at 4:33 pm- Property ID: MRD12414313
- Price: $575,000
- Property Size: 2064 Sq Ft
- Bedrooms: 3
- Bathrooms: 2
- Year Built: 2023
- Property Type: Townhouse
- Property Status: Active
- HOA Fees: 258
- Parking Total: 2
- Parcel Number: 0733207038
- Water Source: Public
- Sewer: Public Sewer
- Days On Market: 6
- Basement Bath(s): No
- Fire Places Total: 1
- Cumulative Days On Market: 6
- Tax Annual Amount: 900.62
- Roof: Asphalt
- Cooling: Central Air
- Asoc. Provides: Lawn Care,Snow Removal
- Appliances: Microwave,Dishwasher,Refrigerator,Washer,Dryer,Disposal,Humidifier
- Parking Features: Asphalt,Garage Door Opener,On Site,Attached,Garage
- Room Type: No additional rooms
- Directions: From 59 go west on Montgomery Road to north on Commons Drive to Chelsea Manor.
- Association Fee Frequency: Not Required
- Living Area Source: Assessor
- Elementary School: Owen Elementary School
- Middle Or Junior School: Still Middle School
- High School: Waubonsie Valley High School
- Township: Naperville
- Bathrooms Half: 1
- ConstructionMaterials: Vinyl Siding,Stone
- Interior Features: Walk-In Closet(s)
- Asoc. Billed: Not Required
Address
Open on Google Maps- Address 4116 Chelsea Manor
- City Aurora
- State/county IL
- Zip/Postal Code 60504
- Country DuPage
Overview
- Townhouse
- 3
- 2
- 2064
- 2023
Mortgage Calculator
- Down Payment
- Loan Amount
- Monthly Mortgage Payment
- Property Tax
- Home Insurance
- PMI
- Monthly HOA Fees
