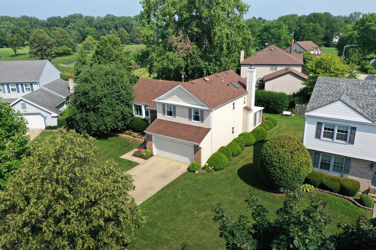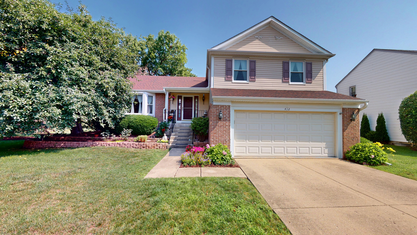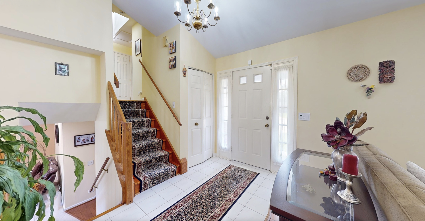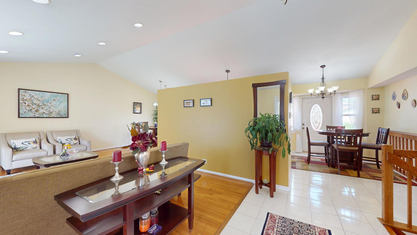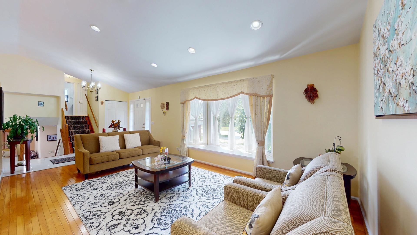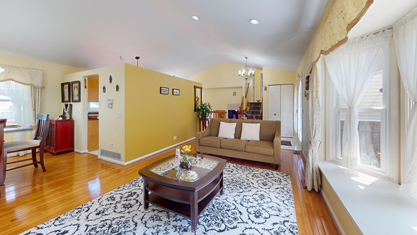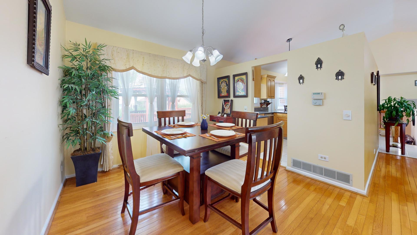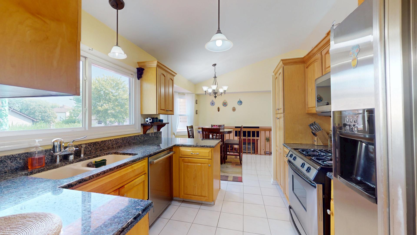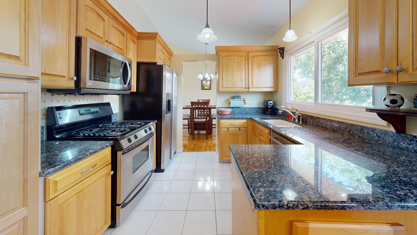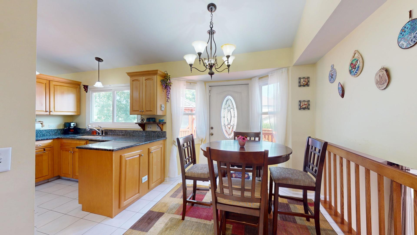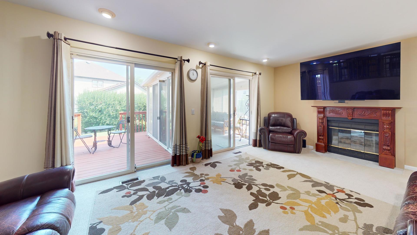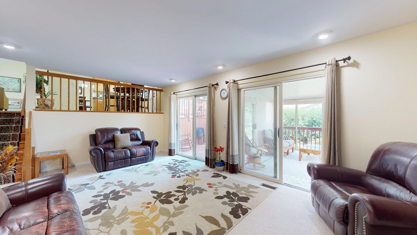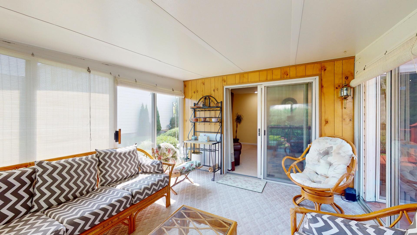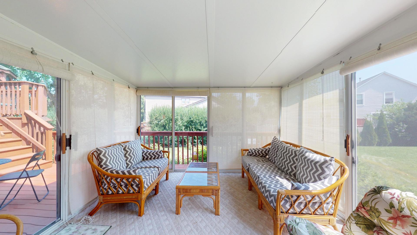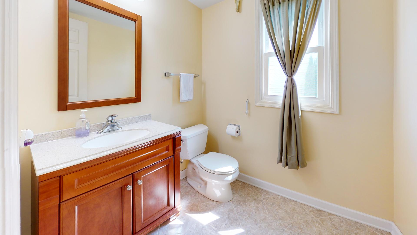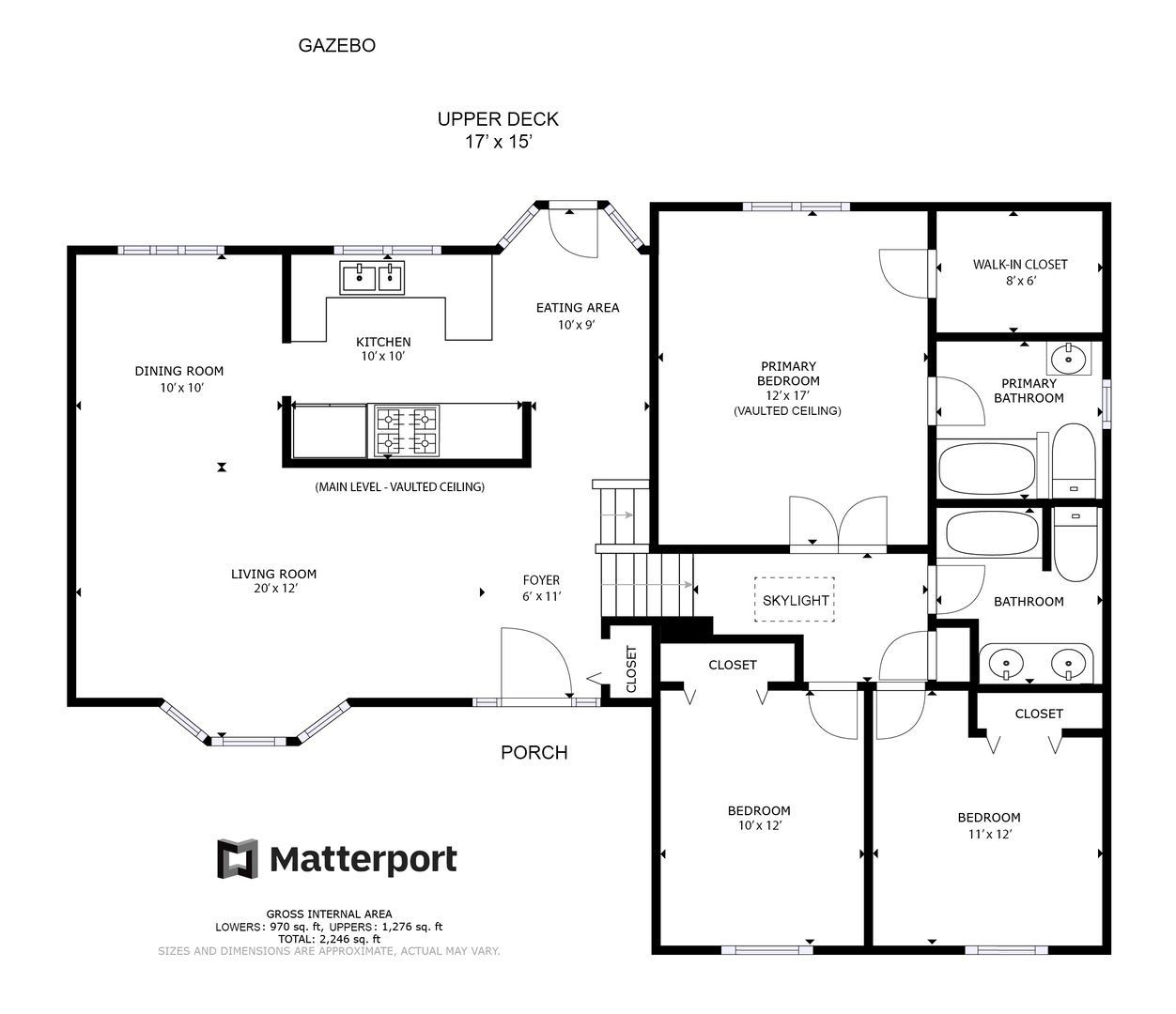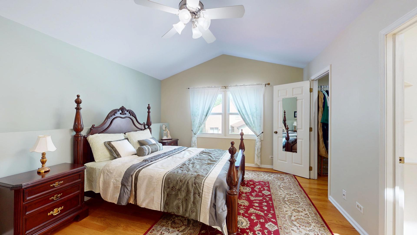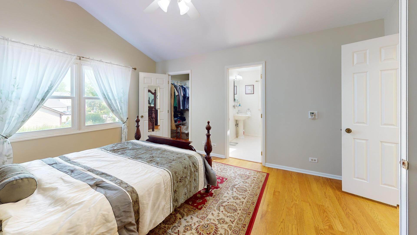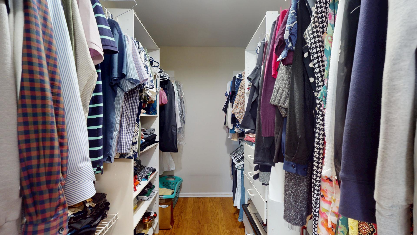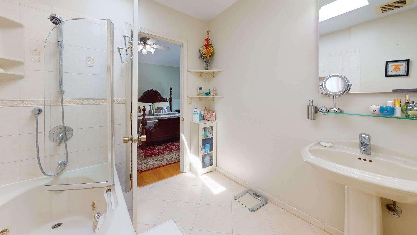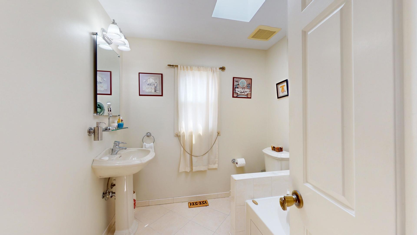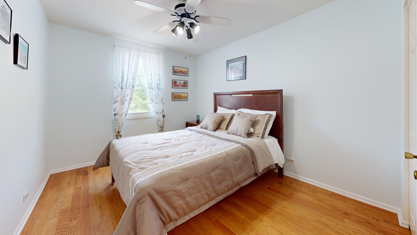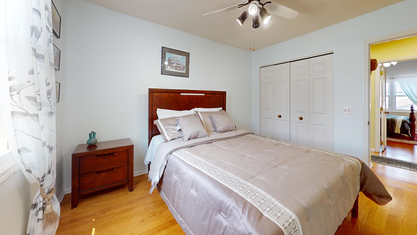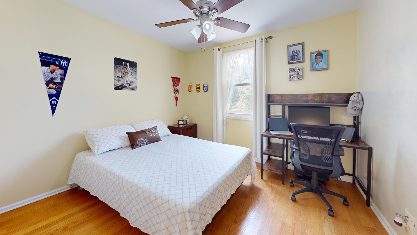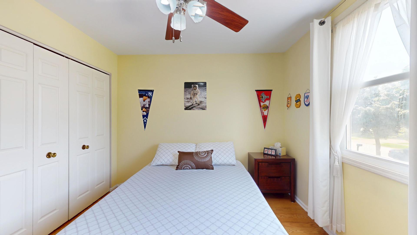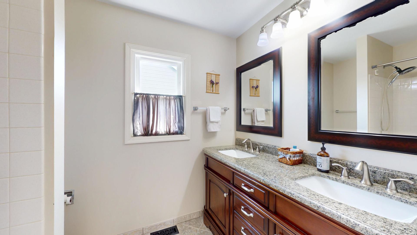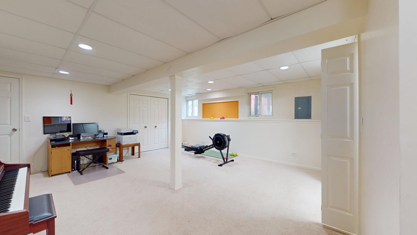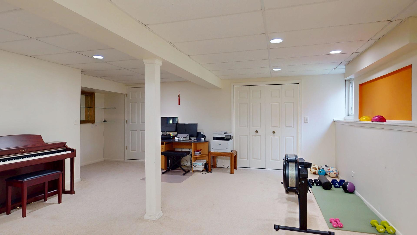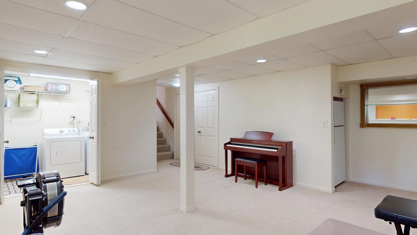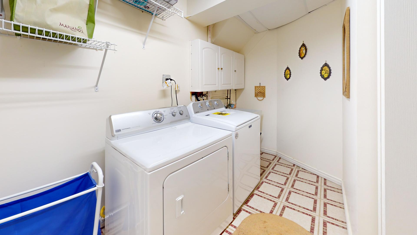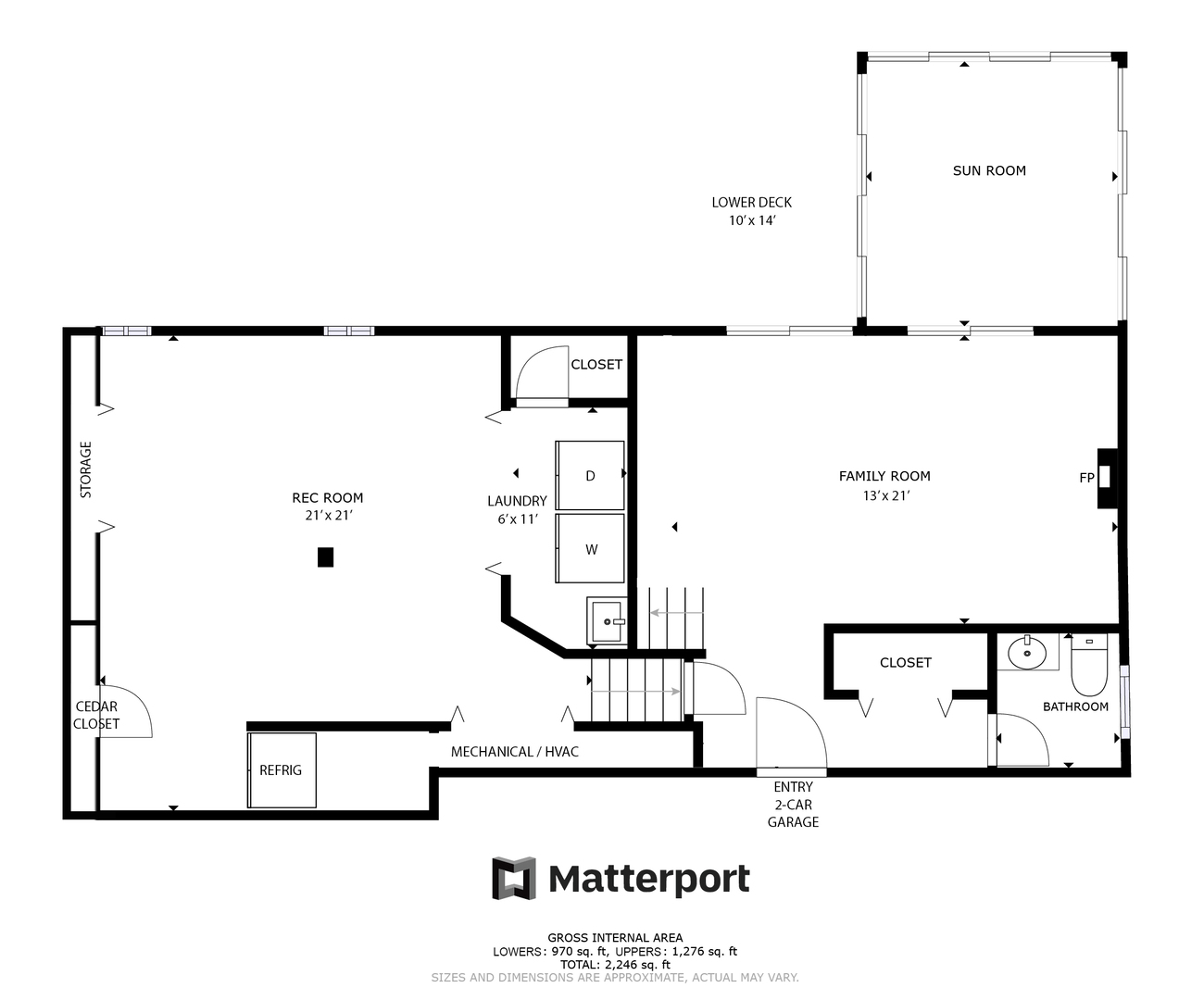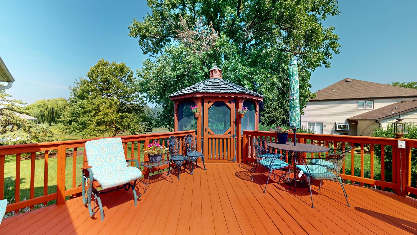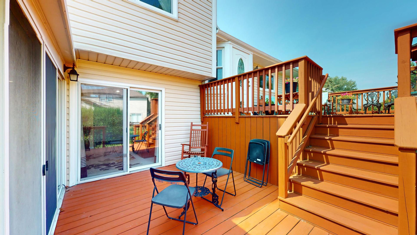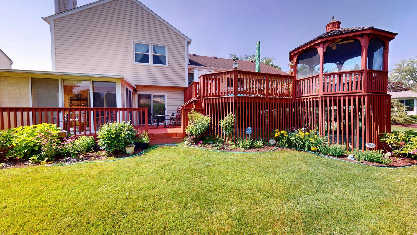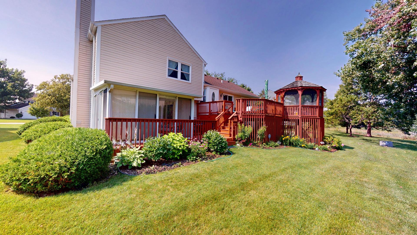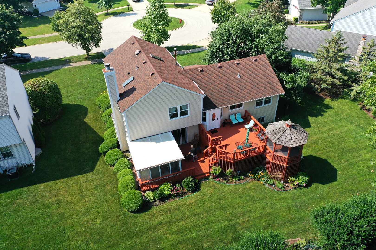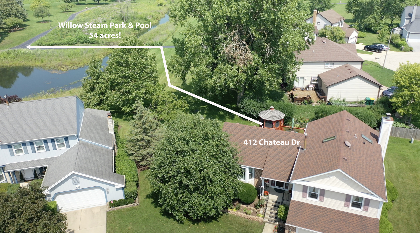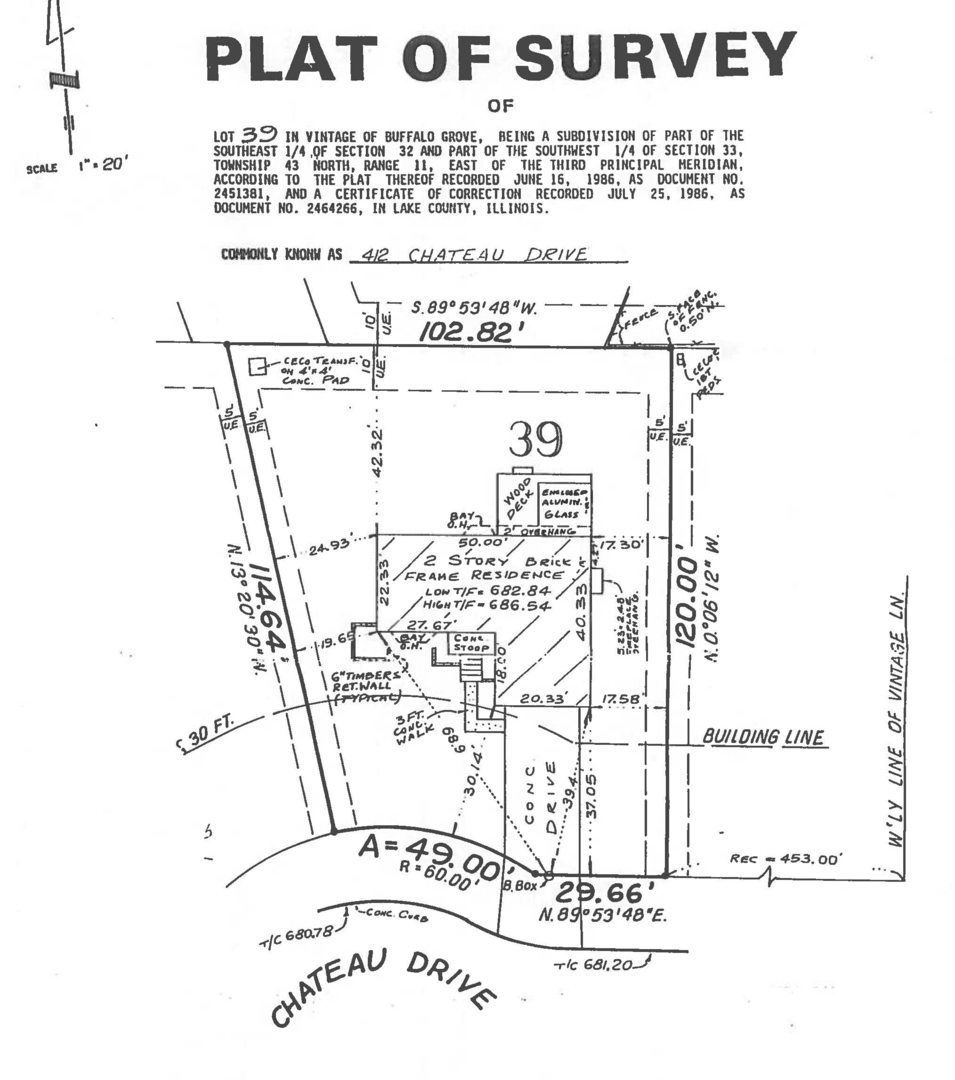Description
Your Paradise Awaits! Located on a tree-lined cul de sac, adjacent to Willow Stream park and pool, welcome home to gorgeous curb appeal, luscious landscaping, and your own granny smith apple tree! Inside, the home is in immaculate, move-in condition. A vaulted ceiling on the main floor with a large picture window in the living room. Hardwood floors in the living room and dining room. The kitchen has maple cabinets, granite counters, and stainless steel appliances, with a separate breakfast area that opens to the big upper deck…a fantastic gathering place for family and friends. Great for BBQs too! The spacious family room has a fireplace for cozy winter nights, and access to the sunroom and lower level deck for spring and summer enjoyment. An oak stairway with carpet runner to the upper landing with a skylight. Oak hardwood in the bedrooms too. The master bedroom has a vaulted ceiling, walk-in closet, and private bath. Additional bedrooms with ceiling fans and they have easy access to a hall bath. Downstairs, the finished basement provides additional living space with a rec room, plenty of storage, and laundry area. This is an exceptional floor plan that provides enjoyment inside and outside. A two-tier deck and gazebo with great landscaping in the yard. From your backyard and access the bridge and path to the 54-acre Willow Stream park and pool…a once-in-a-lifetime location.! Close to town center, restaurants, shopping, golf, and more. Award-winning Dist. 96 and Stevenson HS. 1-yr Choice Ultimate Home warranty for buyer! View the 3D tour, drone video, and come visit today!!
- Listing Courtesy of: RE/MAX Suburban
Details
Updated on January 3, 2026 at 11:59 am- Property ID: MRD12528310
- Price: $550,000
- Property Size: 2246 Sq Ft
- Bedrooms: 3
- Bathrooms: 2
- Year Built: 1988
- Property Type: Single Family
- Property Status: Contingent
- Parking Total: 2
- Parcel Number: 15324010030000
- Water Source: Lake Michigan
- Sewer: Public Sewer
- Buyer Agent MLS Id: MRD43696
- Days On Market: 29
- Purchase Contract Date: 2025-12-16
- Basement Bath(s): No
- Living Area: 0.24
- Fire Places Total: 1
- Cumulative Days On Market: 29
- Tax Annual Amount: 1137.35
- Roof: Asphalt
- Cooling: Central Air
- Electric: 100 Amp Service
- Asoc. Provides: None
- Appliances: Range,Microwave,Dishwasher,Refrigerator,Washer,Dryer,Disposal,Humidifier
- Parking Features: Concrete,Garage Door Opener,Yes,Garage Owned,Attached,Garage
- Room Type: Deck,Eating Area,Foyer,Recreation Room,Sun Room
- Community: Park,Pool,Tennis Court(s),Lake,Sidewalks,Street Lights
- Stories: Split Level w/ Sub
- Directions: Buffalo Grove Rd to Old Checker west to Vintage Ln, north to Chateau Dr then west
- Buyer Office MLS ID: MRD3804
- Association Fee Frequency: Not Required
- Living Area Source: Plans
- Elementary School: Ivy Hall Elementary School
- Middle Or Junior School: Twin Groves Middle School
- High School: Adlai E Stevenson High School
- Township: Vernon
- Bathrooms Half: 1
- ConstructionMaterials: Vinyl Siding,Brick
- Contingency: Attorney/Inspection
- Interior Features: Vaulted Ceiling(s),Walk-In Closet(s)
- Subdivision Name: Vintage
- Asoc. Billed: Not Required
Address
Open on Google Maps- Address 412 Chateau
- City Buffalo Grove
- State/county IL
- Zip/Postal Code 60089
- Country Lake
Overview
- Single Family
- 3
- 2
- 2246
- 1988
Mortgage Calculator
- Down Payment
- Loan Amount
- Monthly Mortgage Payment
- Property Tax
- Home Insurance
- PMI
- Monthly HOA Fees
