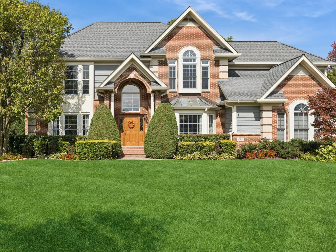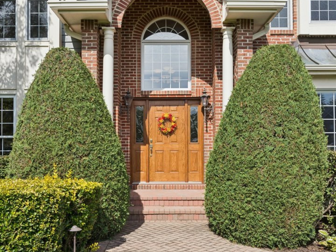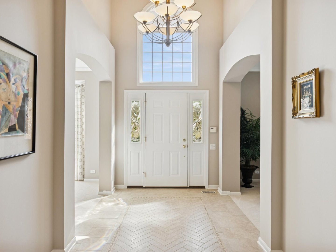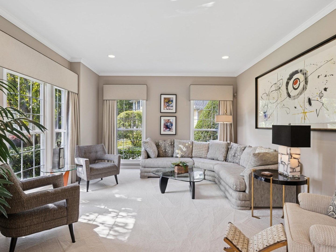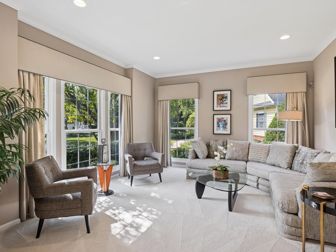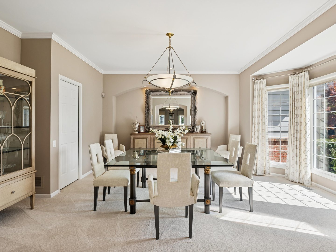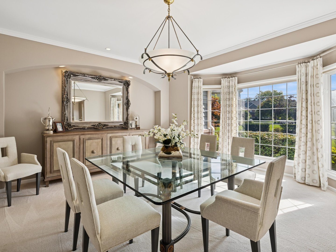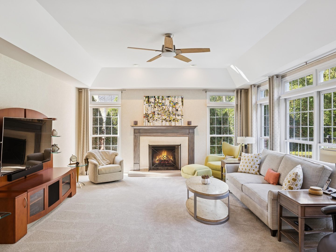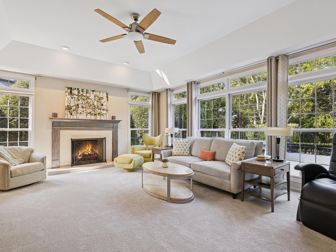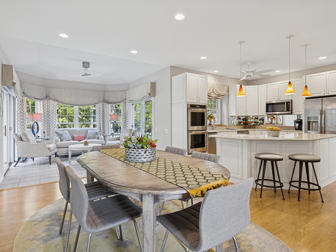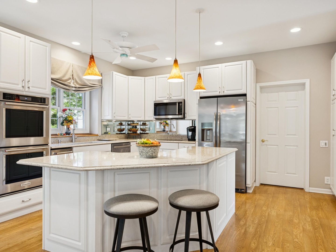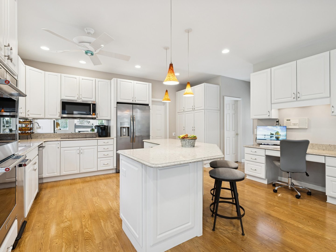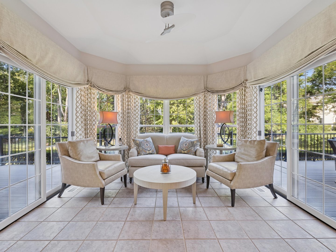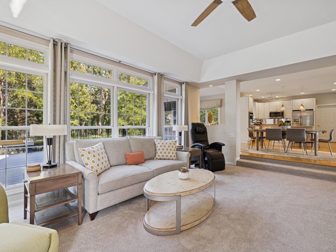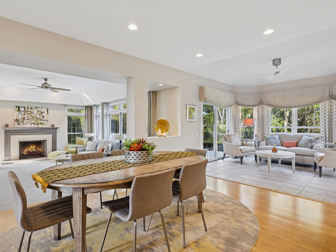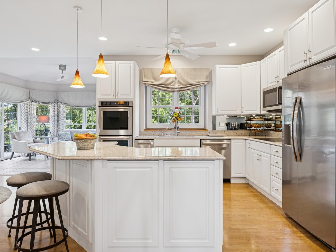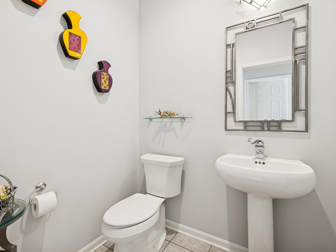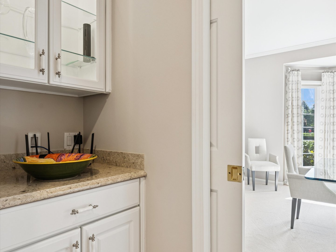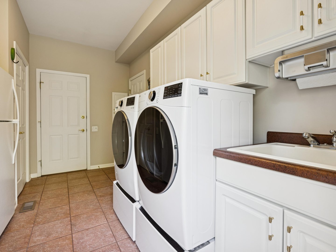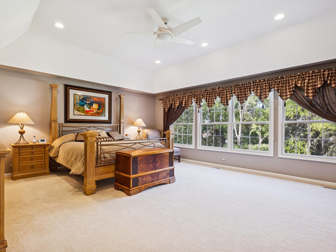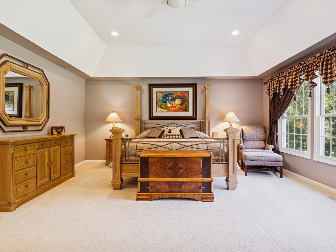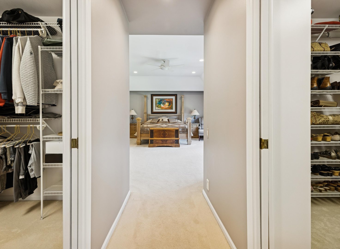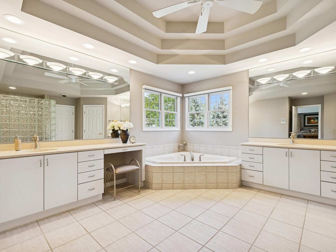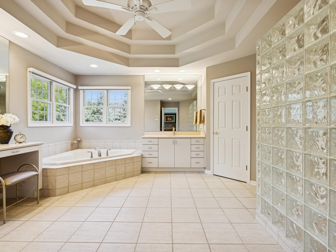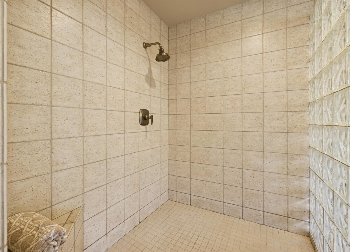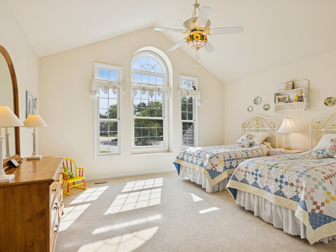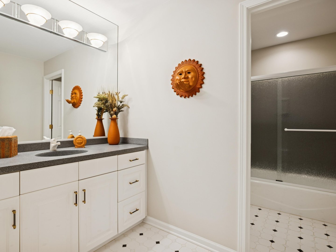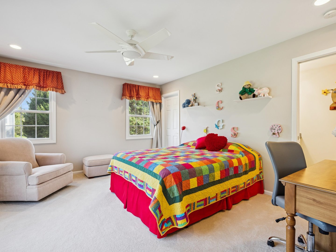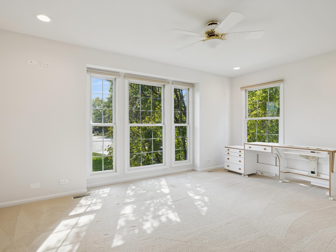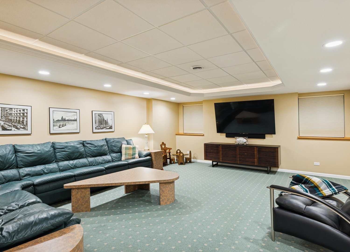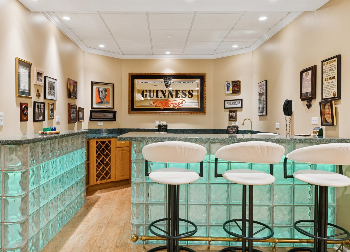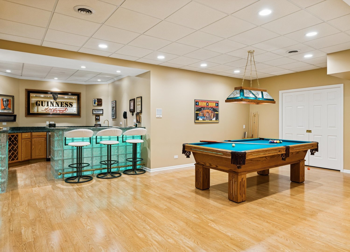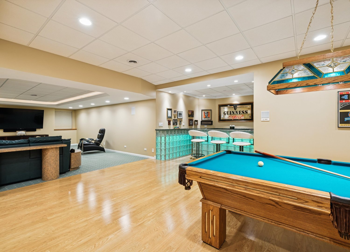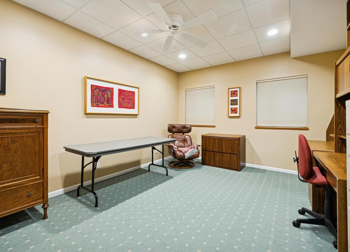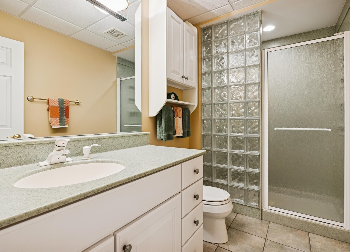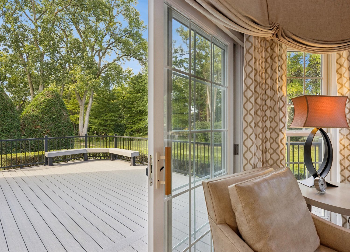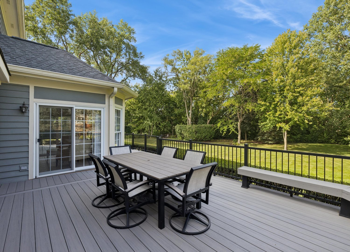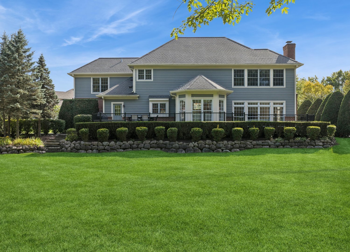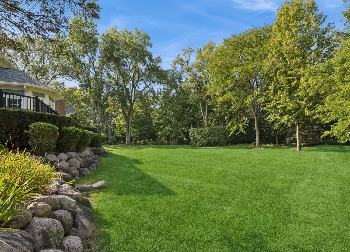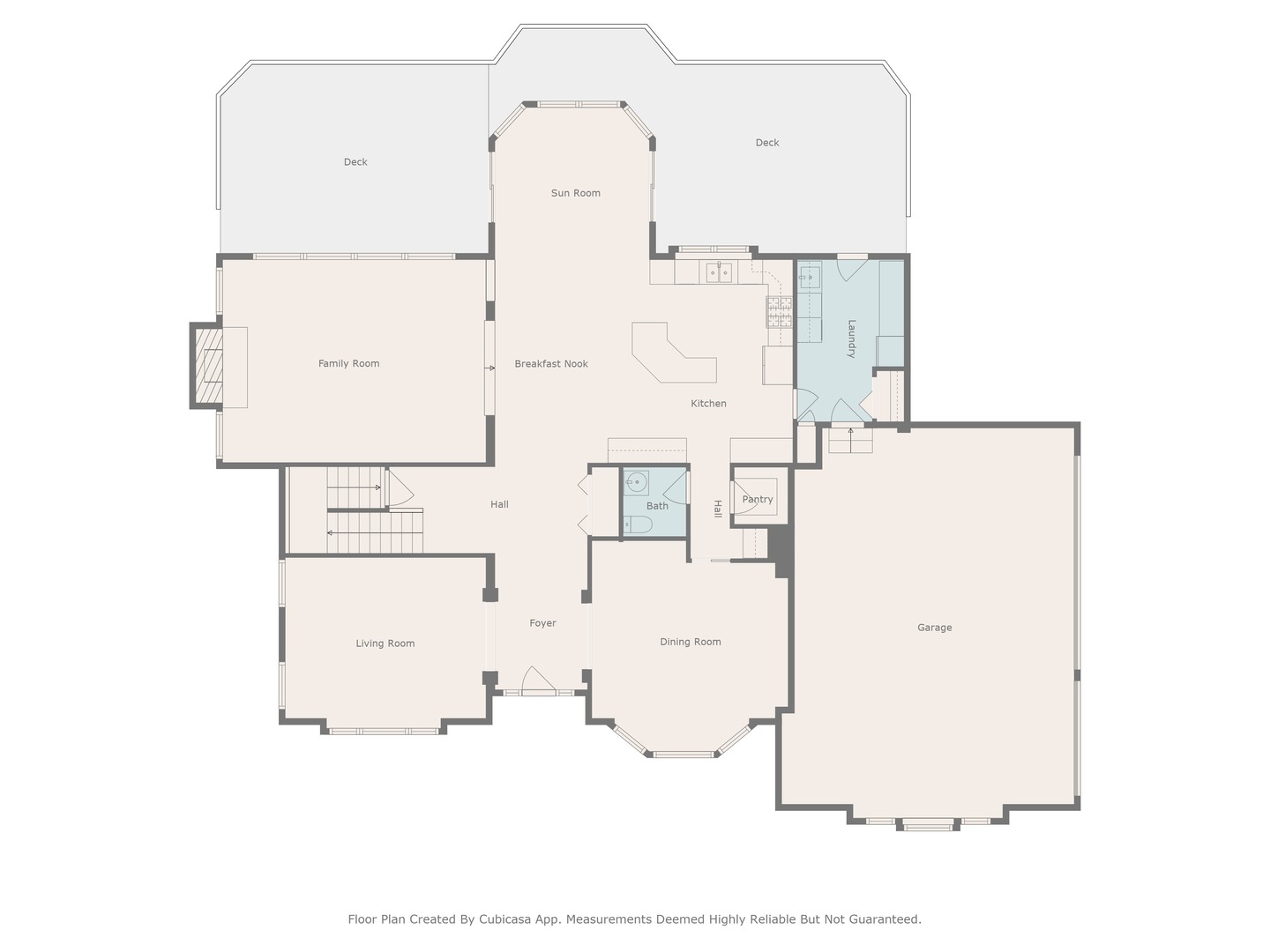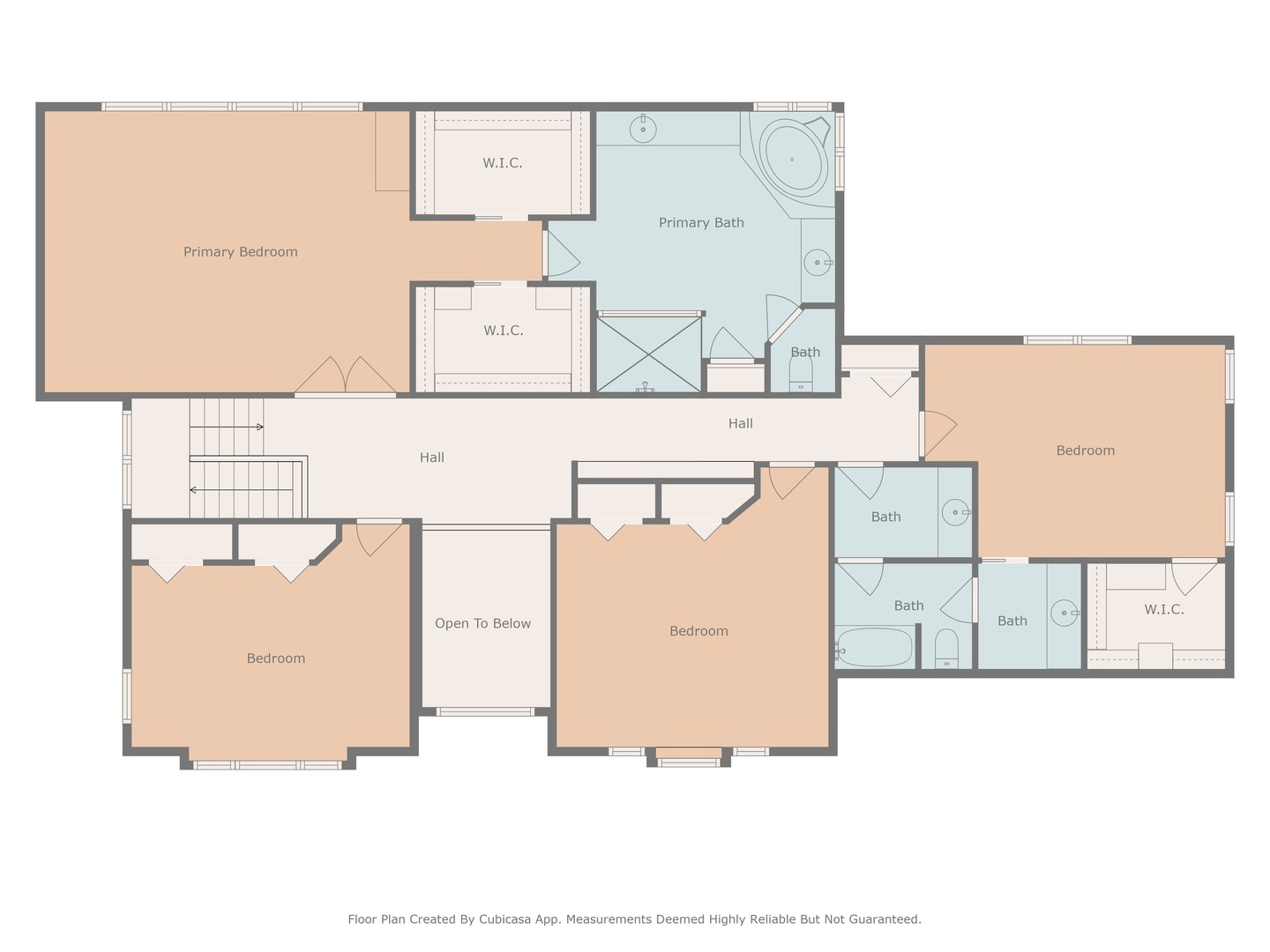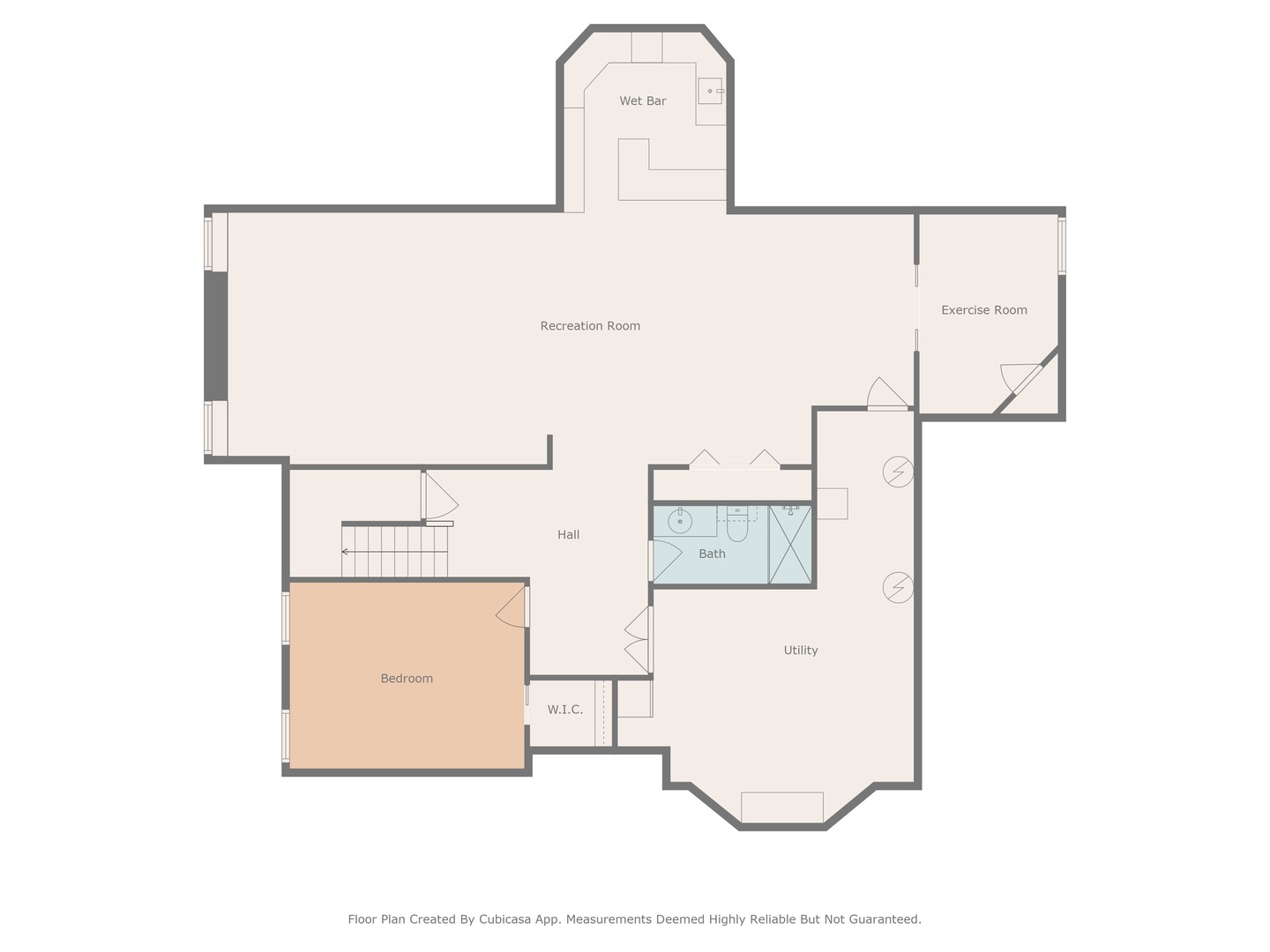Description
Welcome to this stunning home, on a cul de sac, in the desirable Cherry Creek Subdivision of Prospect Heights. Situated on an expansive lot in a quiet, peaceful setting, this beautifully maintained residence offers 4 + 1 spacious bedrooms, 3.5 baths, and a 3-car garage. Inside, you’ll find designer touches throughout including a beautiful formal dining room, elegant living room, and a huge family room with fireplace and windows galore. A bright sunroom/sitting area adds a cozy spot to relax. The huge primary suite features a luxurious spa-like bath that feels like your own private retreat. The home’s open and inviting floor plan flows seamlessly to the outdoors, where you’ll enjoy a Trex deck overlooking the expansive yard. The finished lower level is a true showstopper-designed with the feel of an Irish pub, it’s the perfect space for entertaining. Updates include: Roof 2017, Driveway 2016, Remodel 2017, Washer & Dryer 2024, 400 AMP service, furnace/AC 3 years old. With its blend of comfort, style, and character, this home is truly exceptional.
- Listing Courtesy of: @properties Christie's International Real Estate
Details
Updated on September 12, 2025 at 9:58 pm- Property ID: MRD12466632
- Price: $995,000
- Property Size: 4148 Sq Ft
- Bedrooms: 4
- Bathrooms: 3
- Year Built: 1994
- Property Type: Single Family
- Property Status: New
- Parking Total: 3
- Parcel Number: 03162100130000
- Water Source: Well
- Sewer: Public Sewer
- Architectural Style: Colonial
- Days On Market: 1
- Basement Bedroom(s): 1
- Basement Bath(s): Yes
- Living Area: 0.509
- Fire Places Total: 1
- Cumulative Days On Market: 1
- Tax Annual Amount: 1403.33
- Cooling: Central Air
- Asoc. Provides: None
- Appliances: Double Oven,Microwave,Dishwasher,Refrigerator,Washer,Dryer,Disposal,Trash Compactor,Wine Refrigerator,Cooktop
- Parking Features: Garage Door Opener,On Site,Garage Owned,Attached,Garage
- Room Type: Bedroom 5,Eating Area,Recreation Room,Exercise Room,Heated Sun Room,Foyer,Storage,Pantry
- Community: Street Lights,Street Paved
- Stories: 2 Stories
- Directions: Schoenbeck south of Hintz to Cherry Creek, west to home.
- Association Fee Frequency: Not Required
- Living Area Source: Assessor
- Elementary School: Betsy Ross Elementary School
- Middle Or Junior School: Macarthur Middle School
- High School: Wheeling High School
- Township: Wheeling
- Bathrooms Half: 1
- ConstructionMaterials: Brick,Frame
- Interior Features: Wet Bar
- Subdivision Name: Cherry Creek
- Asoc. Billed: Not Required
Address
Open on Google Maps- Address 412 Cherry Creek
- City Prospect Heights
- State/county IL
- Zip/Postal Code 60070
- Country Cook
Overview
- Single Family
- 4
- 3
- 4148
- 1994
Mortgage Calculator
- Down Payment
- Loan Amount
- Monthly Mortgage Payment
- Property Tax
- Home Insurance
- PMI
- Monthly HOA Fees
