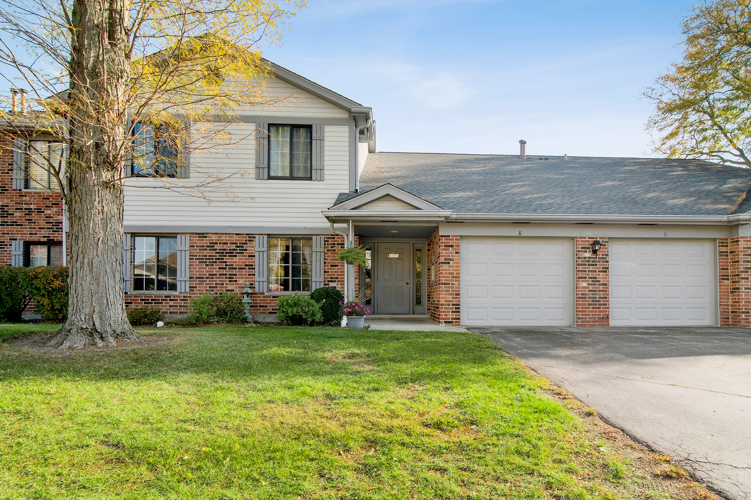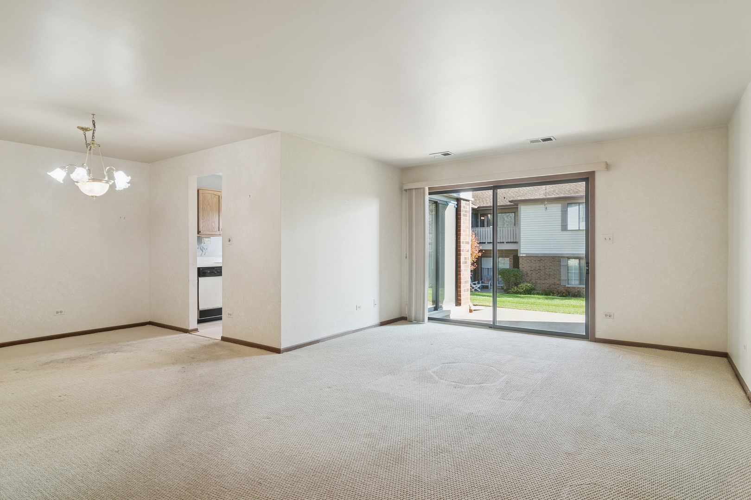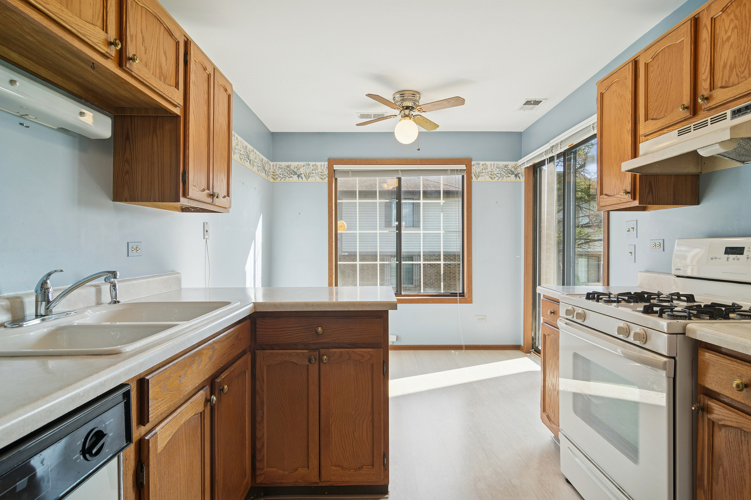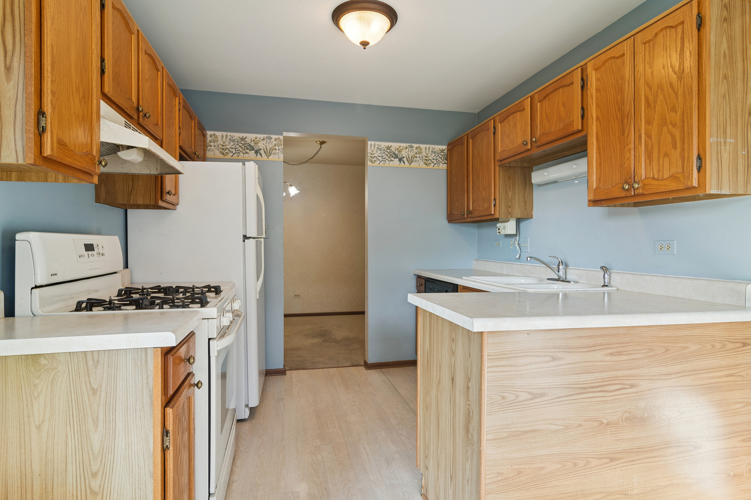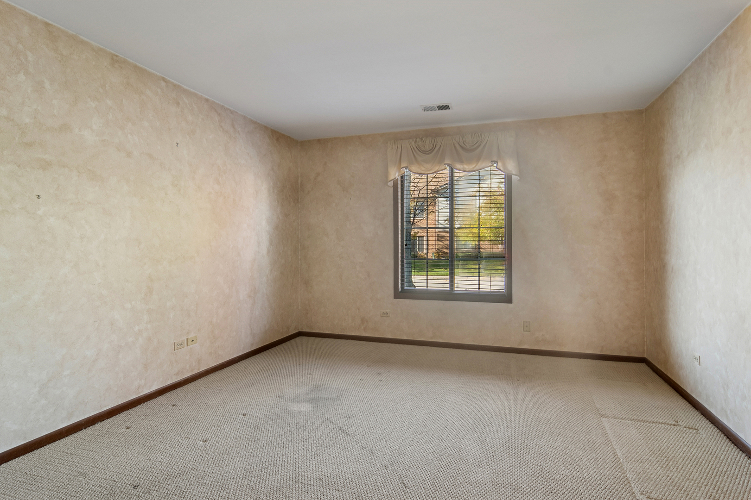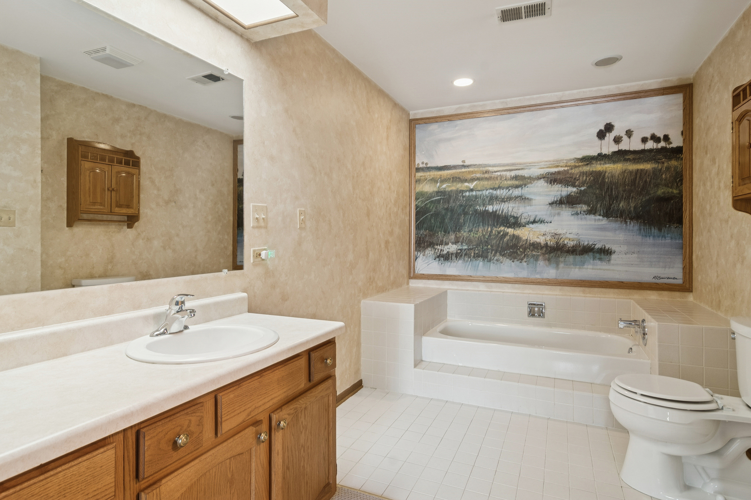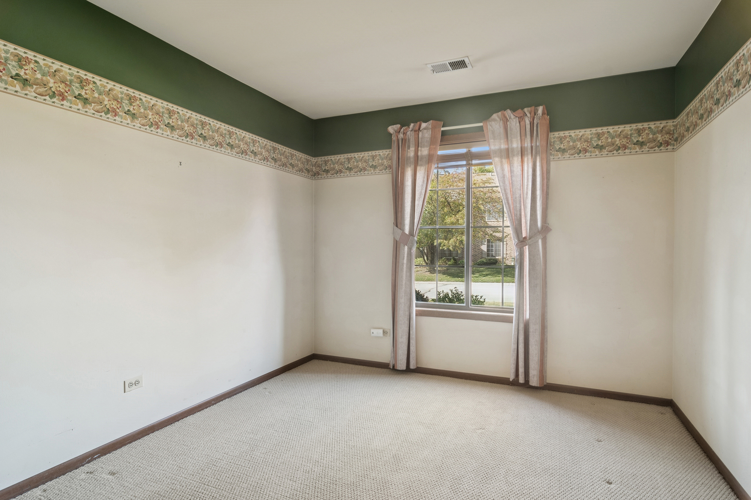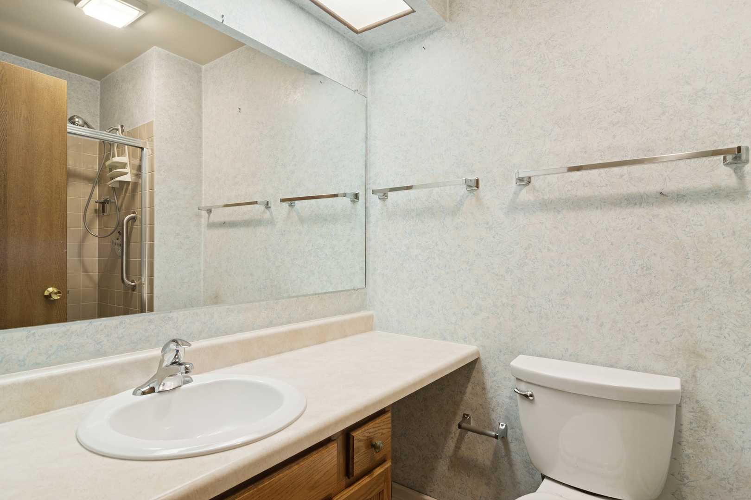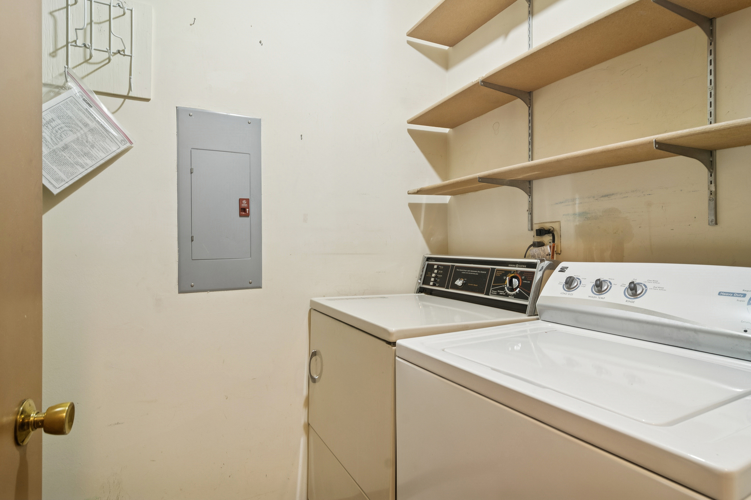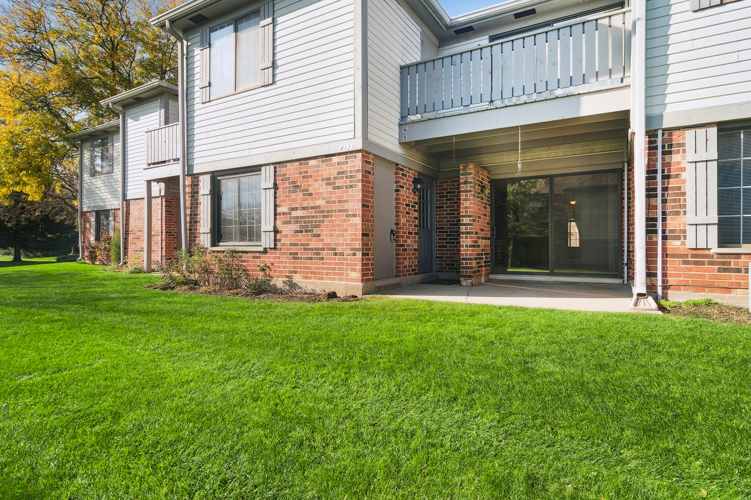Description
This first-floor 2BR/2BA coach home in Pheasant Trail offers a practical layout with a large kitchen and eating area that overlooks a private patio and greenspace. The spacious living and dining room combo provides plenty of room for everyday living or entertaining. The primary bedroom includes a full en suite bathroom, and there’s a second bedroom and bathroom for guests or flexible use. Large windows bring in plenty of natural light, making the home bright and welcoming. Additional features include in-unit laundry, nice size storage closet, and a one-car garage. Don’t miss your chance to make it your own-schedule a showing today. Welcome home.
- Listing Courtesy of: @properties Christie�s International Real Estate
Details
Updated on December 19, 2025 at 5:19 pm- Property ID: MRD12529996
- Price: $249,000
- Property Size: 1150 Sq Ft
- Bedrooms: 2
- Bathrooms: 2
- Year Built: 1987
- Property Type: Single Family
- Property Status: Active
- HOA Fees: 294
- Parking Total: 1
- Parcel Number: 03061000181097
- Water Source: Lake Michigan
- Sewer: Public Sewer
- Days On Market: 10
- Basement Bath(s): No
- Cumulative Days On Market: 10
- Tax Annual Amount: 295.67
- Cooling: Central Air
- Asoc. Provides: Water,Insurance,Exterior Maintenance,Lawn Care,Scavenger,Snow Removal
- Parking Features: Yes,Attached,Garage
- Room Type: No additional rooms
- Directions: From Lake-Cook Rd., south on Schaeffer, West on Pheasant Trail, South on Mallard to address
- Association Fee Frequency: Not Required
- Living Area Source: Assessor
- Elementary School: Edgar A Poe Elementary School
- High School: Buffalo Grove High School
- Township: Wheeling
- ConstructionMaterials: Aluminum Siding,Brick
- Asoc. Billed: Not Required
Address
Open on Google Maps- Address 4121 N Mallard
- City Arlington Heights
- State/county IL
- Zip/Postal Code 60004
- Country Cook
Overview
- Single Family
- 2
- 2
- 1150
- 1987
Mortgage Calculator
- Down Payment
- Loan Amount
- Monthly Mortgage Payment
- Property Tax
- Home Insurance
- PMI
- Monthly HOA Fees
