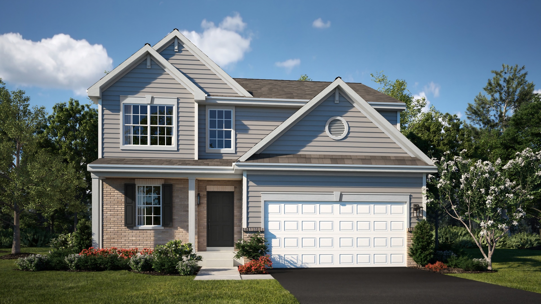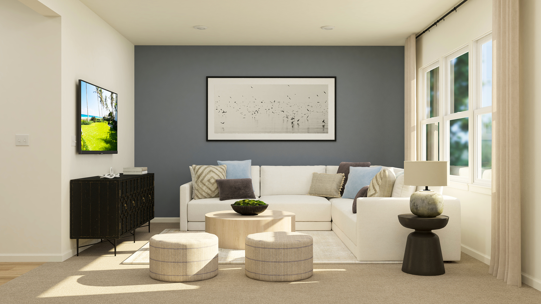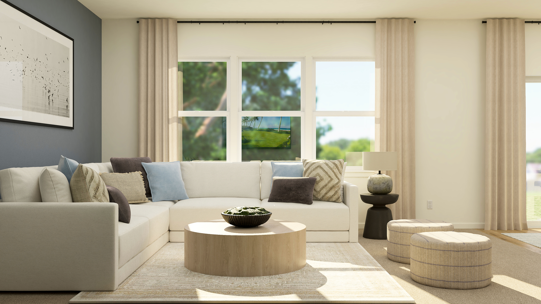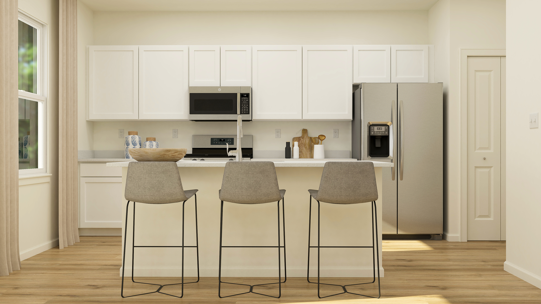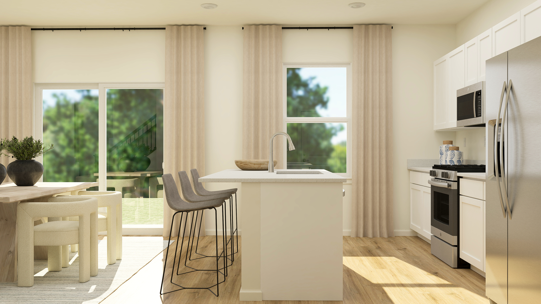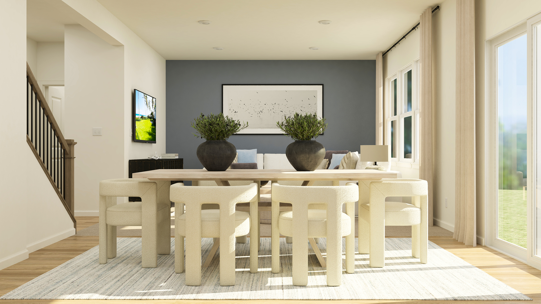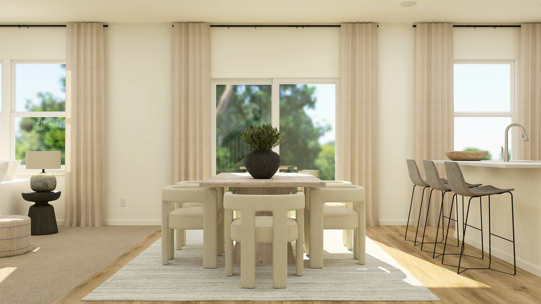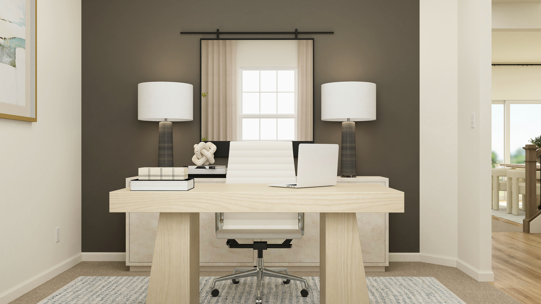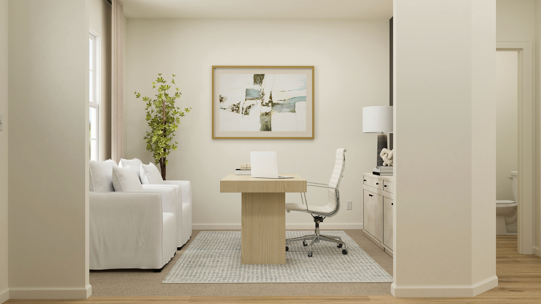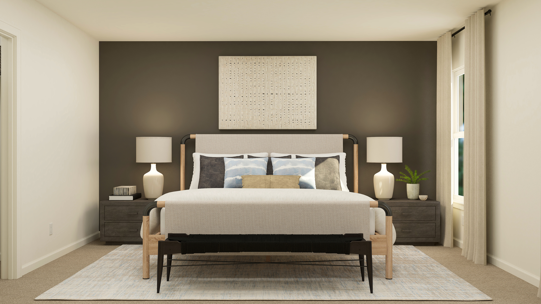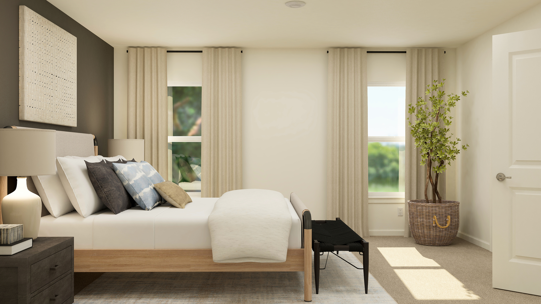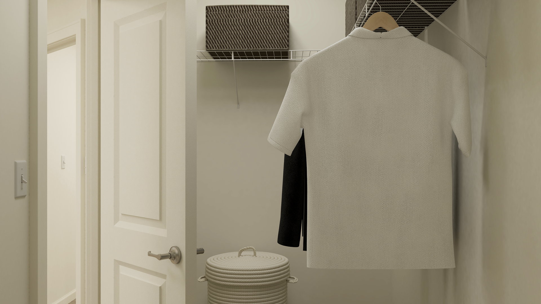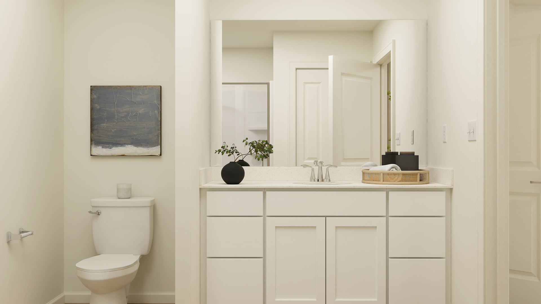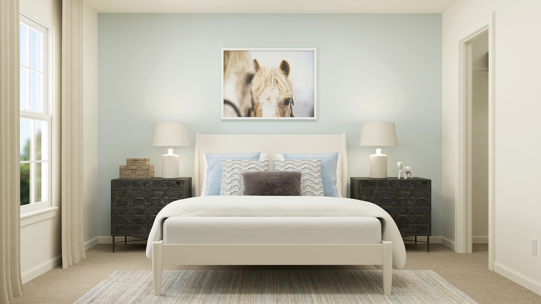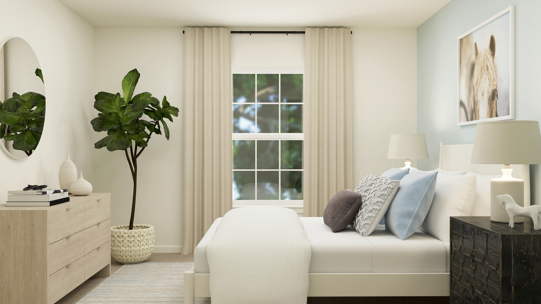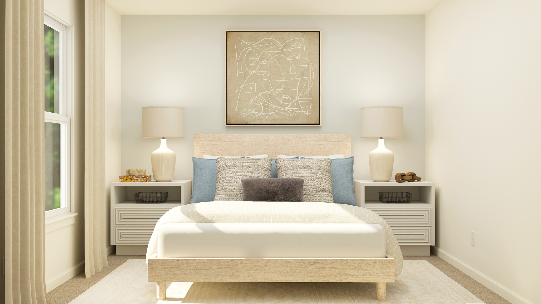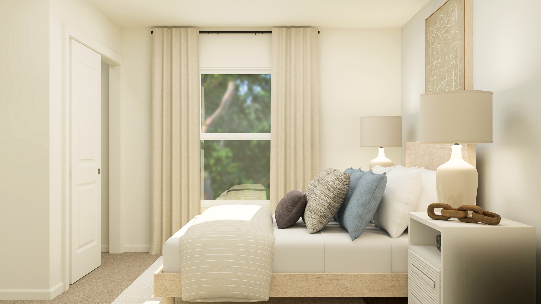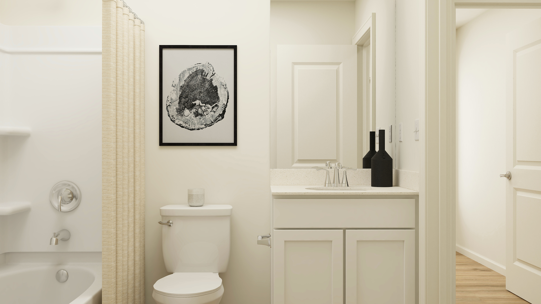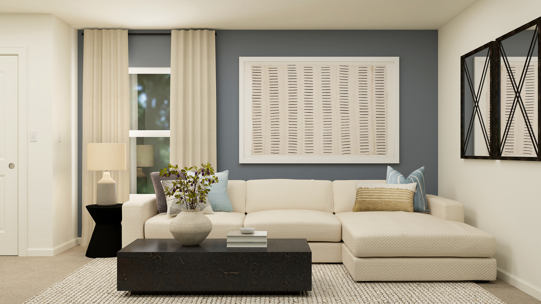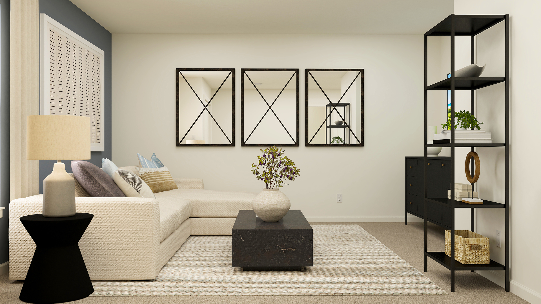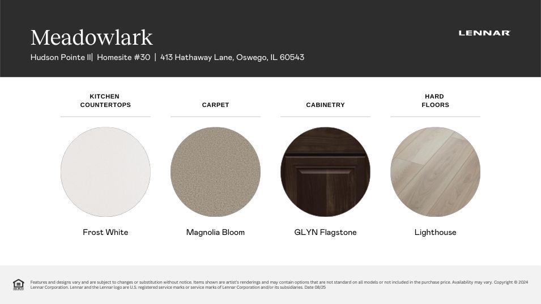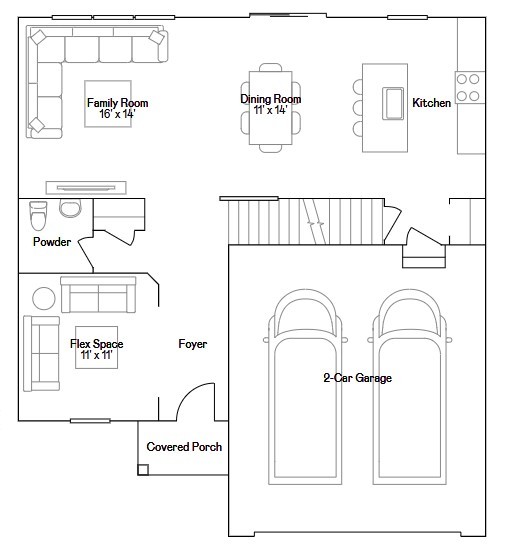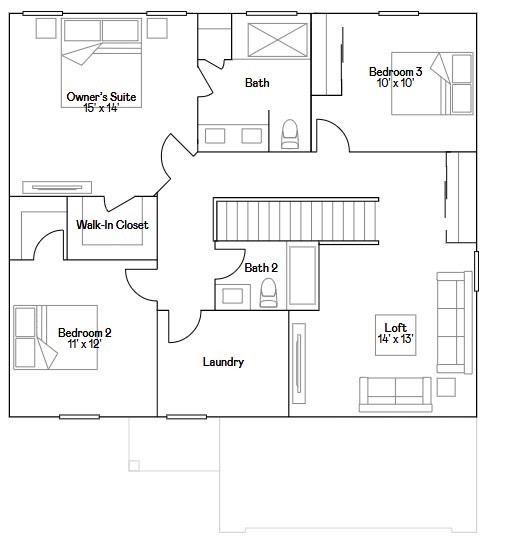Description
SPECIAL FINANCING AVAILABLE! Homesite #30 Experience the Meadowlark model, a masterfully designed two-story home combining style and convenience. With three bedrooms, two bathrooms, and a powder room, this home offers the perfect space for modern living. The first floor features a bright, open-concept layout, with a spacious family room, accessible dining area, and an impressive kitchen. The kitchen includes a large island with beautiful countertops, ample cabinetry, stainless steel appliances, and a built-in pantry for added storage. Situated on the second floor, the owner’s suite provides a peaceful haven, complete with a walk-in closet and a spa-inspired bathroom with double sinks, a deluxe shower, and high-end finishes. Two additional bedrooms share a full bathroom, and the practicality of a second-floor laundry room enhances the home’s livability. The versatile loft and flex space offer endless possibilities for a home office, entertainment area, or extra living space to suit your needs. Throughout the home, thoughtful details like luxury vinyl plank flooring, quartz countertops, LED lighting, and decorative railings enhance both the aesthetic and functionality of every room. Exterior will be Driftwood color siding with Manor House color brick. (pic for reference ONLY). *Photos are not this actual home* Welcome to Hudson Pointe II, a beautifully designed master-planned community offering brand-new homes in the heart of Oswego, Illinois. Perfectly blending comfort, convenience, and natural beauty, this neighborhood is ideal for families and individuals seeking a balanced lifestyle. Right within the community, residents can enjoy a well-maintained park for leisurely play and gatherings, as well as a serene pond that enhances the peaceful atmosphere of Hudson Pointe II. Just 10 minutes from the Naperville Route 59 corridor, Hudson Pointe II places premier shopping, dining, and entertainment within easy reach. Access top destinations like Whole Foods, Amazon Fresh Market, LA Fitness, and Costco, along with a variety of local restaurants and entertainment spots. Families will appreciate the top-rated Oswego School District 308, with students attending Southbury Elementary, Murphy Junior High, and Oswego East High School-all conveniently located within a 10-minute drive. Outdoor enthusiasts will love the close proximity to Wolf’s Crossing Community Park, offering an array of recreational features including playgrounds, an outdoor fitness area, a splash pad, and more-perfect for year-round family fun. At Hudson Pointe II, you’re not just buying a home-you’re joining a thoughtfully planned community where modern living meets natural charm and everyday convenience.
- Listing Courtesy of: HomeSmart Connect LLC
Details
Updated on January 8, 2026 at 5:45 pm- Property ID: MRD12451312
- Price: $488,950
- Property Size: 2063 Sq Ft
- Bedrooms: 3
- Bathrooms: 2
- Year Built: 2025
- Property Type: Single Family
- Property Status: Active
- HOA Fees: 480
- Parking Total: 2
- Parcel Number: 0313177013
- Water Source: Public
- Sewer: Public Sewer
- Days On Market: 141
- Basement Bath(s): No
- Cumulative Days On Market: 141
- Roof: Asphalt
- Cooling: Central Air
- Asoc. Provides: None
- Parking Features: Asphalt,Garage Door Opener,Yes,Garage Owned,Attached,Garage
- Room Type: Loft
- Stories: 2 Stories
- Directions: Heading northwest on IL 30 (Lincoln Hwy), turn left onto Wolf's Crossing Rd. Follow that heading west until you reach Harvey Rd and take a left. Now heading south, take a left onto Ellis St and arrive at the Hudson Pointe community.
- Association Fee Frequency: Not Required
- Living Area Source: Builder
- Elementary School: Southbury Elementary School
- Middle Or Junior School: Murphy Junior High School
- High School: Oswego East High School
- Township: Oswego
- Bathrooms Half: 1
- ConstructionMaterials: Vinyl Siding,Brick
- Subdivision Name: Hudson Pointe II
- Asoc. Billed: Not Required
Address
Open on Google Maps- Address 413 Hathaway
- City Oswego
- State/county IL
- Zip/Postal Code 60543
- Country Kendall
Overview
- Single Family
- 3
- 2
- 2063
- 2025
Mortgage Calculator
- Down Payment
- Loan Amount
- Monthly Mortgage Payment
- Property Tax
- Home Insurance
- PMI
- Monthly HOA Fees
