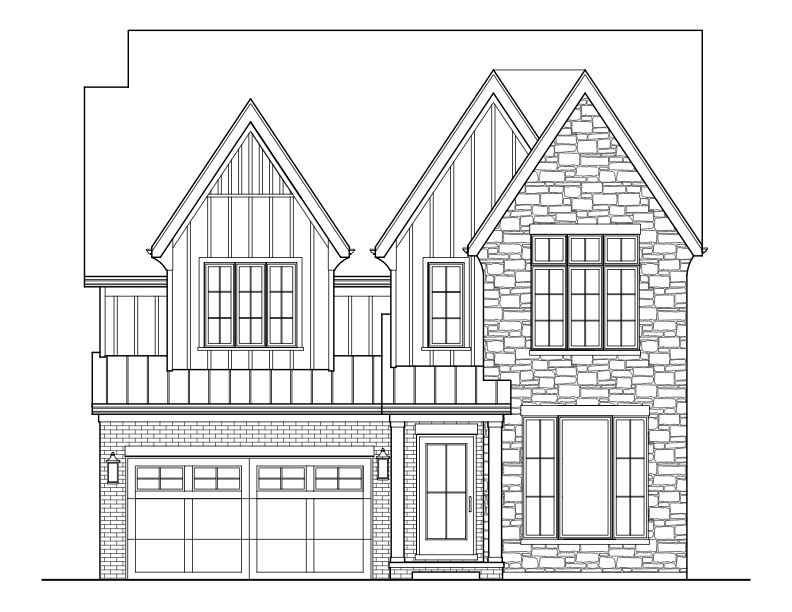Description
Experience the perfect combination of style, comfort, and luxury in this brand-new custom home, thoughtfully designed for both everyday living and entertaining. Ideally located in La Grange, this elegant home is just a short walk to downtown, train, schools, and local parks. Built by a premier local builder known for timeless design and meticulous craftsmanship, this home offers four levels of inspired living space with high-end finishes throughout. With 6 bedrooms and 5.1 baths, the floor plan blends functionality with elegance. The main level features soaring 10′ ceilings, a chef’s kitchen with custom white cabinetry, professional-grade appliances, and a mudroom conveniently located off the attached 2-car garage. The second floor offers 9′ ceilings, a full laundry room, and a serene primary suite with spa-like bath. On the third floor, you’ll find a spacious 5th bedroom, full bath, and a large open area-perfect as a recreation room, office, or flexible living space. The finished lower level with 10′ ceilings includes an expansive recreation area, optional 6th bedroom, and full bath. All cabinetry is custom designed in collaboration with the builder’s personal designer and handcrafted by their own cabinet company, ensuring one-of-a-kind finishes throughout. With over 4,000sf of living space, this beautiful home is scheduled for June 2026 completion
- Listing Courtesy of: RE/MAX Action
Details
Updated on August 31, 2025 at 3:50 pm- Property ID: MRD12432149
- Price: $1,699,000
- Property Size: 4000 Sq Ft
- Bedrooms: 5
- Bathrooms: 5
- Year Built: 2025
- Property Type: Single Family
- Property Status: Active
- Parking Total: 2
- Parcel Number: 18043270030000
- Water Source: Lake Michigan
- Sewer: Public Sewer
- Days On Market: 6
- Basement Bedroom(s): 1
- Basement Bath(s): Yes
- Fire Places Total: 1
- Cumulative Days On Market: 6
- Tax Annual Amount: 723.5
- Cooling: Central Air
- Asoc. Provides: None
- Parking Features: On Site,Attached,Garage
- Room Type: Eating Area,Mud Room,Bedroom 5,Bedroom 6,Office
- Stories: 2 Stories
- Directions: 47th Street to Kensington, north to home.
- Association Fee Frequency: Not Required
- Living Area Source: Plans
- Elementary School: Cossitt Avenue Elementary School
- Middle Or Junior School: Park Junior High School
- High School: Lyons Twp High School
- Township: Lyons
- Bathrooms Half: 1
- ConstructionMaterials: Brick,Stone,Combination
- Asoc. Billed: Not Required
Address
Open on Google Maps- Address 413 S Kensington
- City La Grange
- State/county IL
- Zip/Postal Code 60525
- Country Cook
Overview
- Single Family
- 5
- 5
- 4000
- 2025
Mortgage Calculator
- Down Payment
- Loan Amount
- Monthly Mortgage Payment
- Property Tax
- Home Insurance
- PMI
- Monthly HOA Fees

