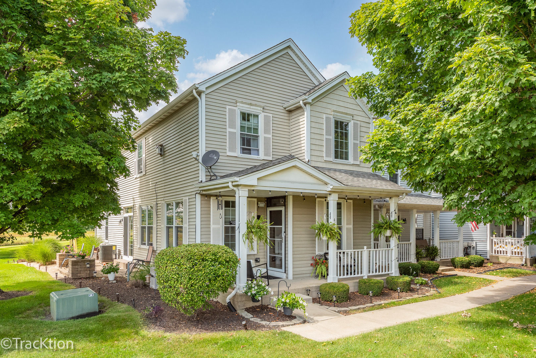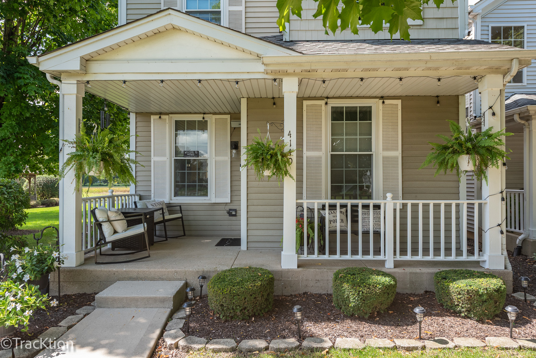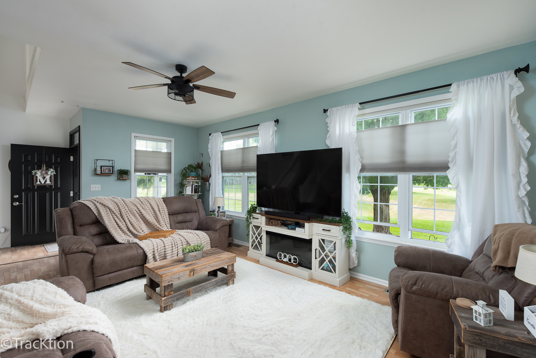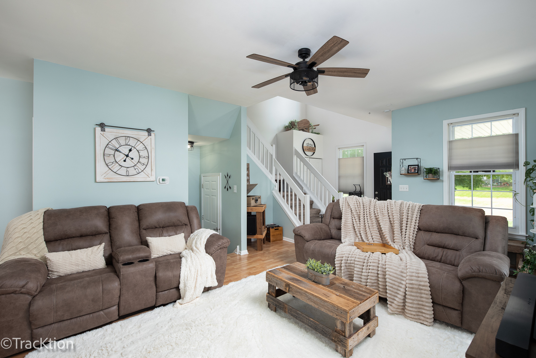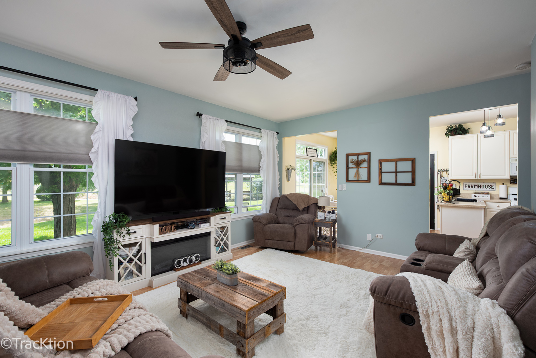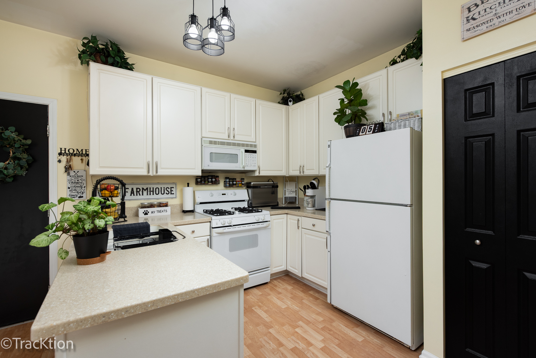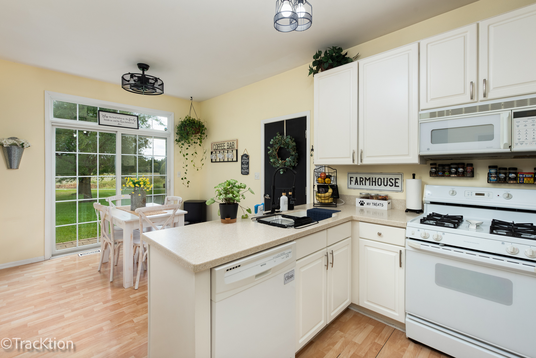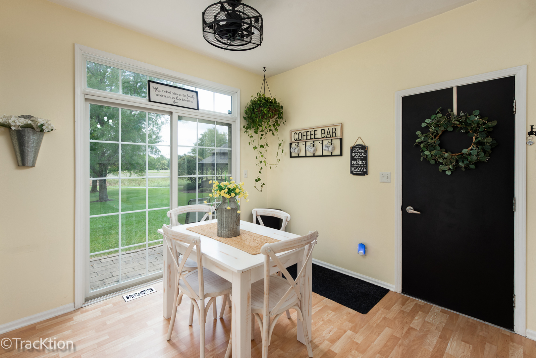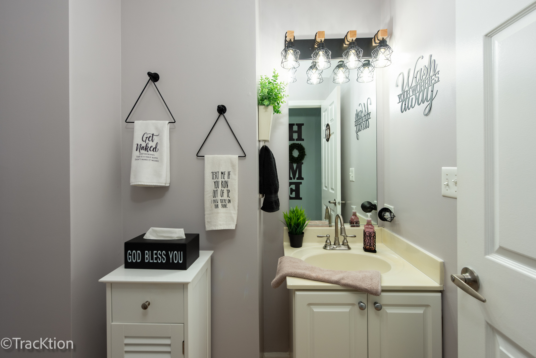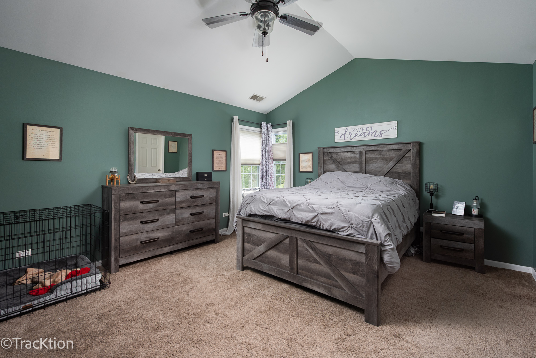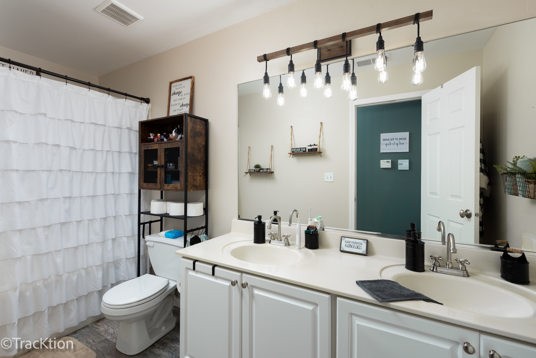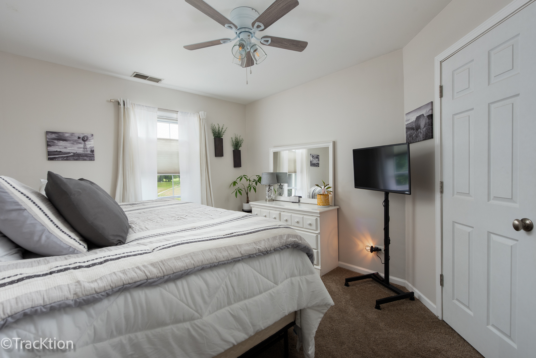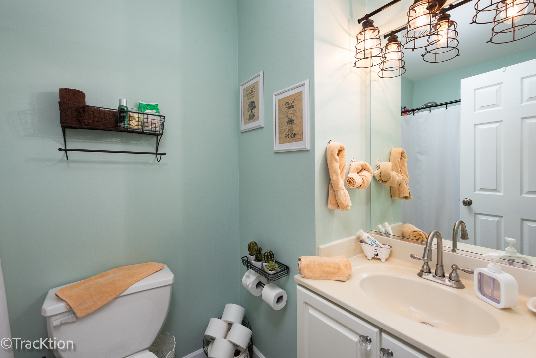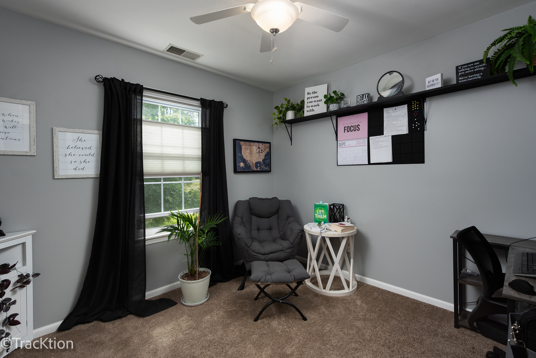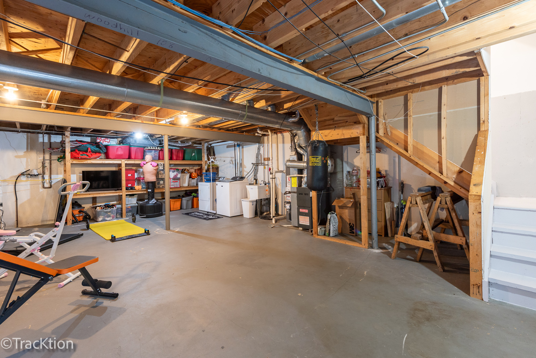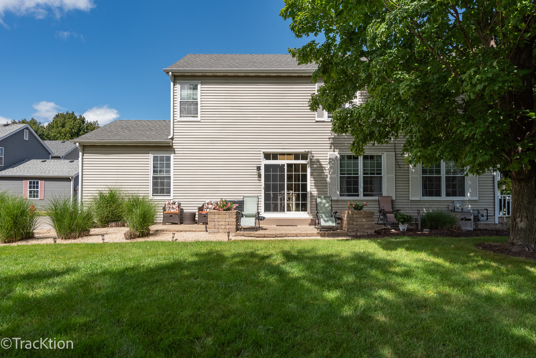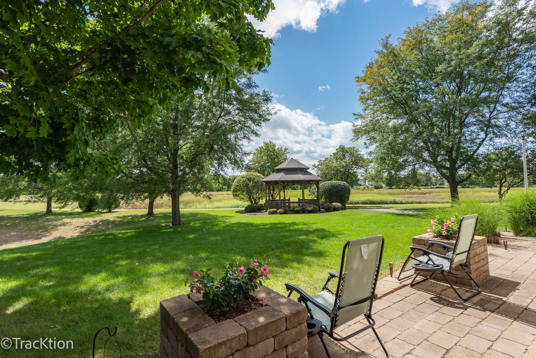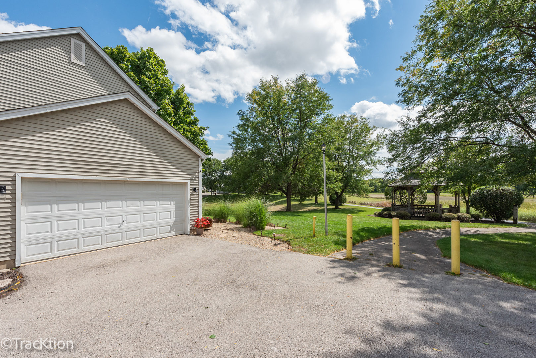Description
Come to see the modern farmhouse design in this stand-alone home. The views are fantastic; patio and porch face open lands and walking path. Private patio and every window look to the open space outdoors. Cozy porch invites you into the home. Foyer provides space to leave belongings and a closet to hang coats, modern farmhouse chandelier makes it charming and inviting. The extra-large family room is great for the family to enjoy and guests to visit. The flooring is easy care laminate. There is a fan to cool the Fall nights, there are multiple windows to the open view. There is a half-bath on this floor. The kitchen is modern farmhouse design. Lots of white cabinets and a pantry, Corian countertops and sink are easy care with an updated faucet. Large peninsula could have stools around for easy breakfast service. Attached is a breakfast room to fit a full table for family meals. There is a sliding glass door to the patio. Now to the stairs to the second floor. There are three bedrooms with large closets. All three have ceiling fans and large windows. The Primary bedroom with a vaulted ceiling, has a walk-in closet and an ensuite with double sinks, tub and space for your belongings. Now down to the full basement. Painted floors and walls make it the perfect place for a game room, a recreation room, space for a party or a place for kids to play and keep their toys. There is a two-car garage with epoxy floors and a garage door opener. The patio is paver blocks with brick flower boxes and a view you won’t be able to resist. Shade trees and natural foliage accent the private area. The furnace and air conditioner have been replaced in 2024. This is one nice home, don’t miss out!
- Listing Courtesy of: Platinum Partners Realtors
Details
Updated on September 18, 2025 at 10:52 pm- Property ID: MRD12466984
- Price: $325,000
- Property Size: 1786 Sq Ft
- Bedrooms: 3
- Bathrooms: 2
- Year Built: 1996
- Property Type: Single Family
- Property Status: Contingent
- HOA Fees: 160
- Parking Total: 2
- Parcel Number: 0603342060510000
- Water Source: Public
- Sewer: Public Sewer
- Buyer Agent MLS Id: MRD9053
- Days On Market: 6
- Purchase Contract Date: 2025-09-17
- Basement Bath(s): No
- Cumulative Days On Market: 6
- Tax Annual Amount: 419.25
- Cooling: Central Air
- Asoc. Provides: Insurance,Exterior Maintenance,Lawn Care,Snow Removal
- Appliances: Range,Microwave,Dishwasher,Refrigerator,Washer,Dryer
- Parking Features: Garage Door Opener,On Site,Attached,Garage
- Room Type: Breakfast Room
- Stories: 2 Stories
- Directions: Caton Farm to Rivertowne Dr. Stay to left, 2nd driveway on right, to the end unit, Can park behind garage in Guest Space or at front Guest Spaces and walk in front of building to last unit.
- Buyer Office MLS ID: MRD49
- Association Fee Frequency: Not Required
- Living Area Source: Estimated
- Township: Plainfield
- Bathrooms Half: 1
- CoBuyerAgentMlsId: MRD9025
- ConstructionMaterials: Vinyl Siding
- Contingency: Attorney/Inspection
- Subdivision Name: Riverside Townes
- Asoc. Billed: Not Required
Address
Open on Google Maps- Address 4140 Rivertowne
- City Plainfield
- State/county IL
- Zip/Postal Code 60586
- Country Will
Overview
- Single Family
- 3
- 2
- 1786
- 1996
Mortgage Calculator
- Down Payment
- Loan Amount
- Monthly Mortgage Payment
- Property Tax
- Home Insurance
- PMI
- Monthly HOA Fees
