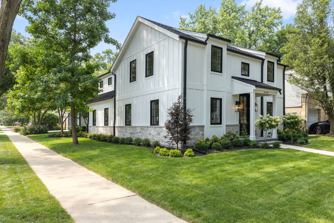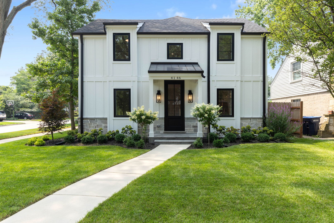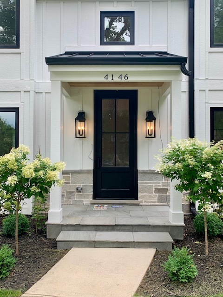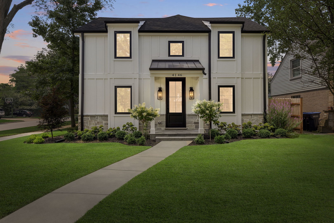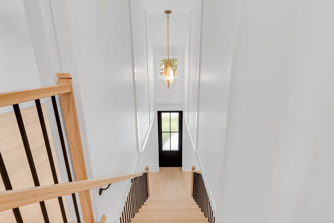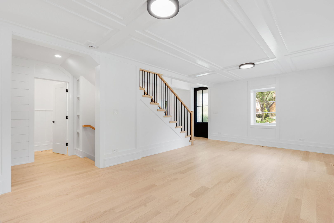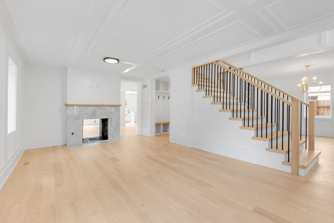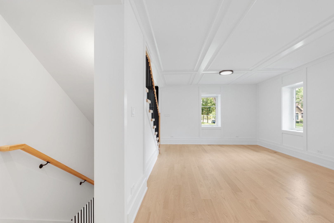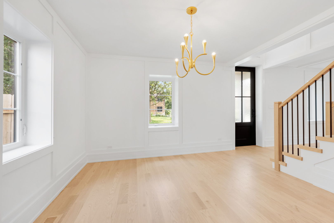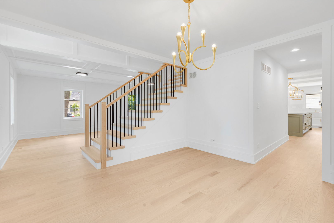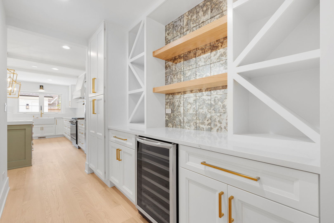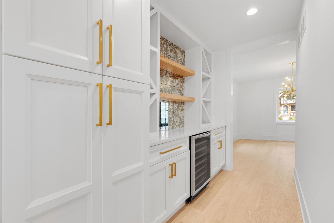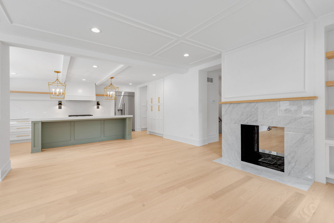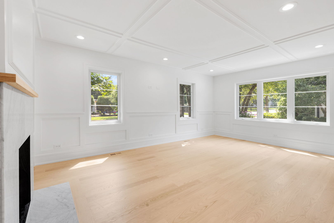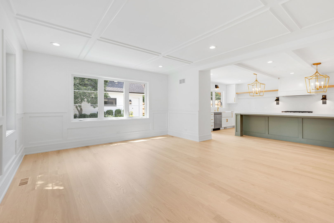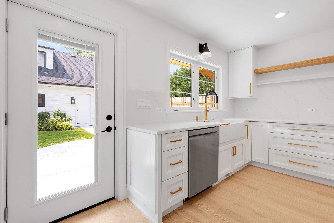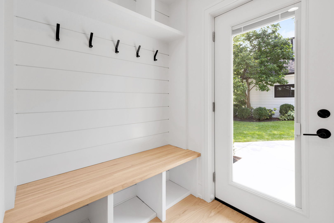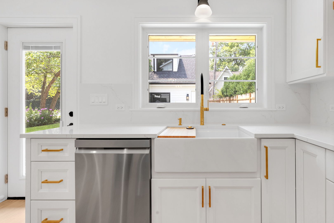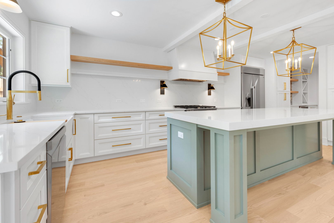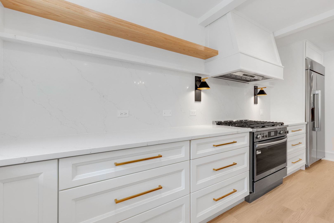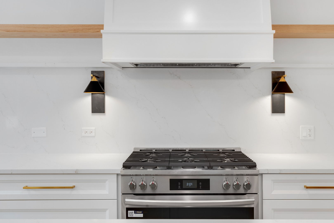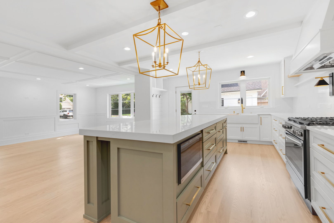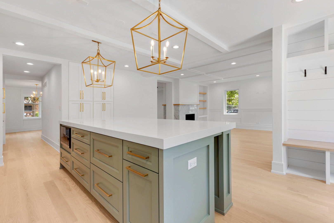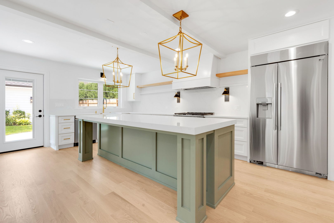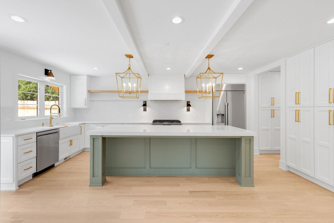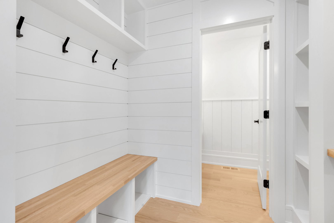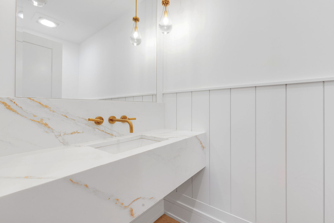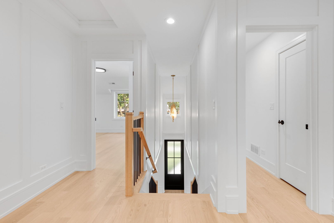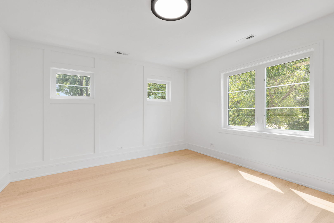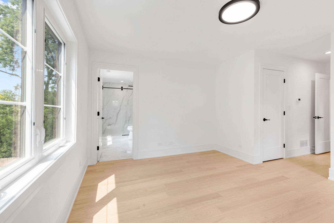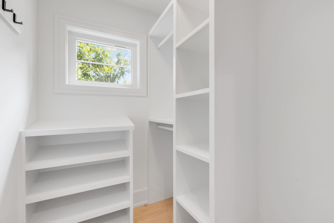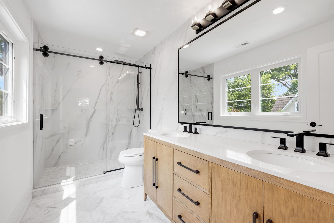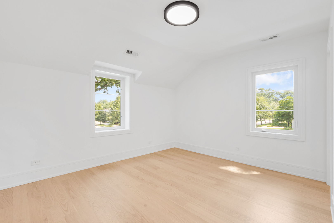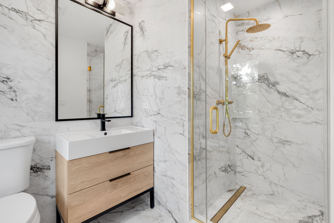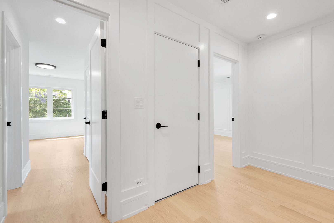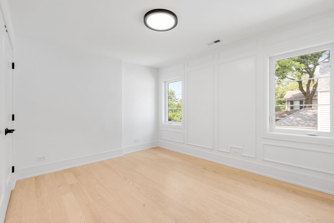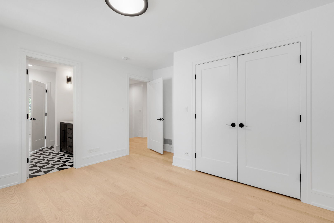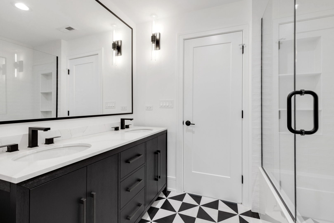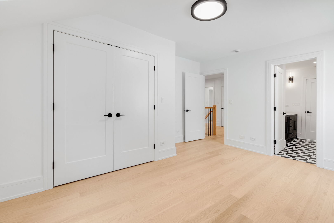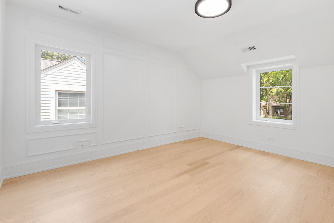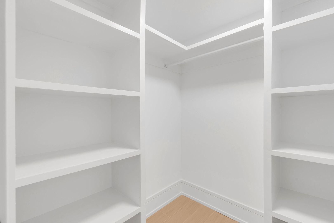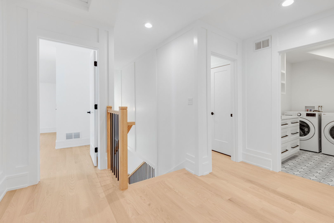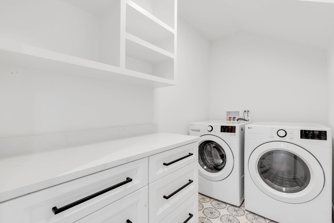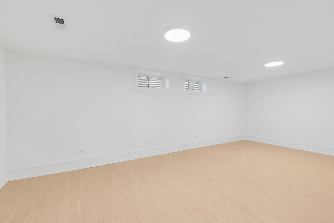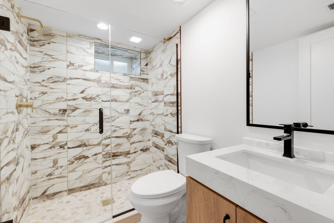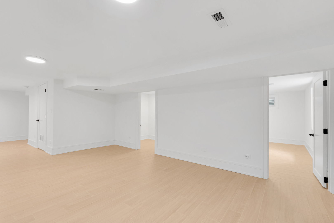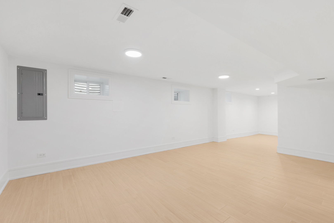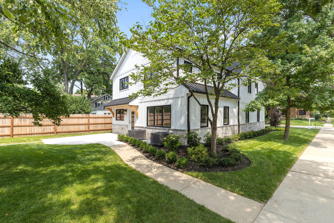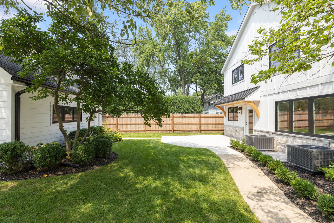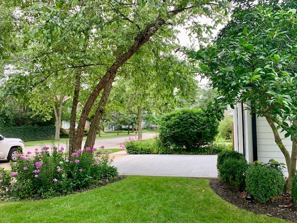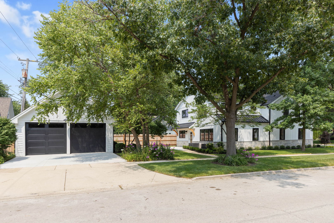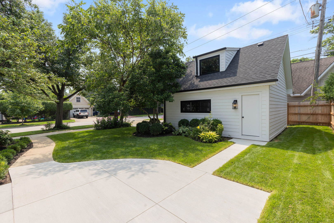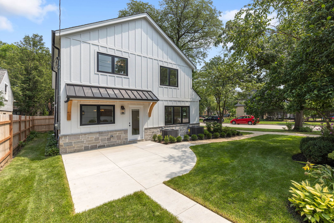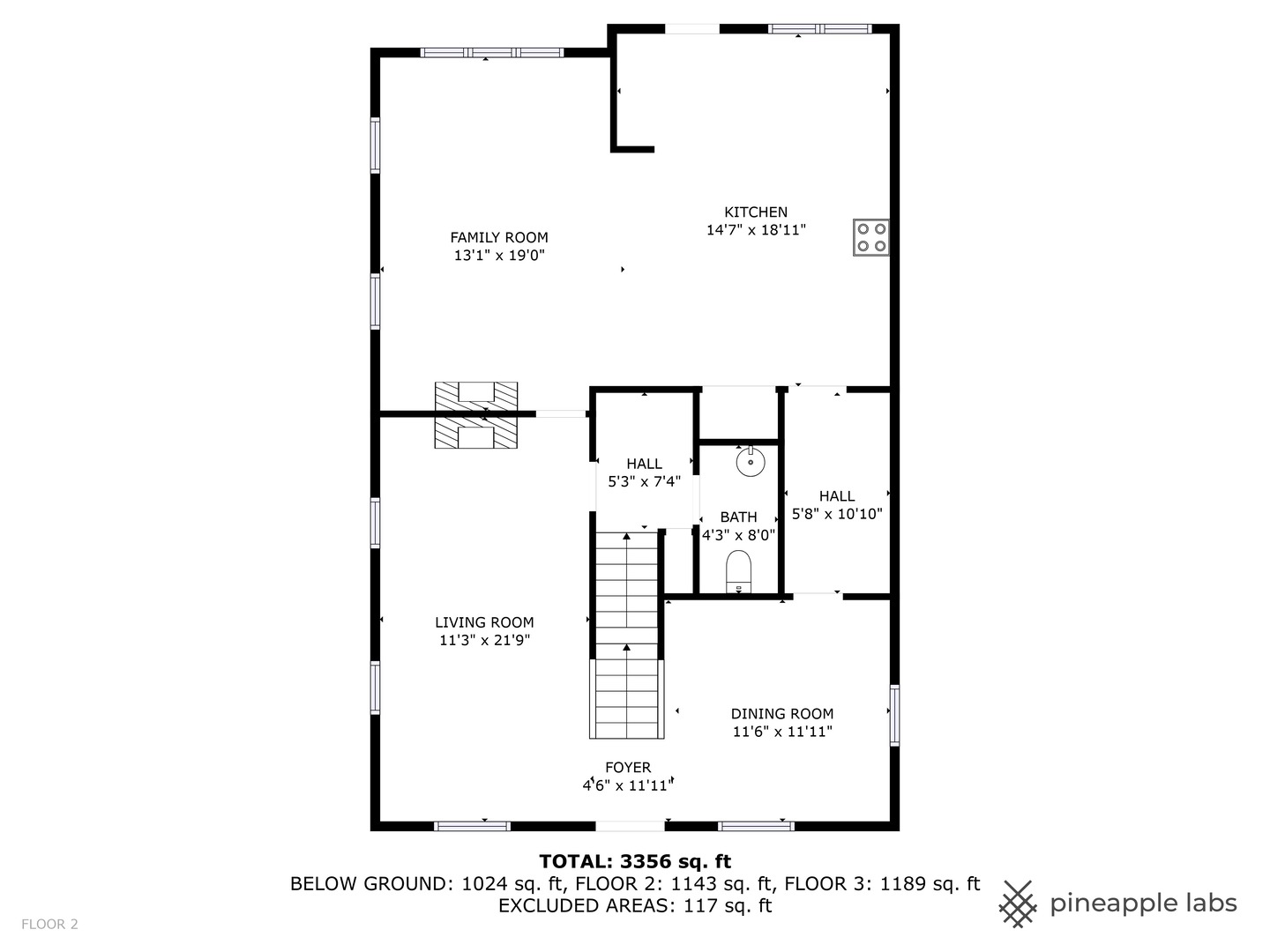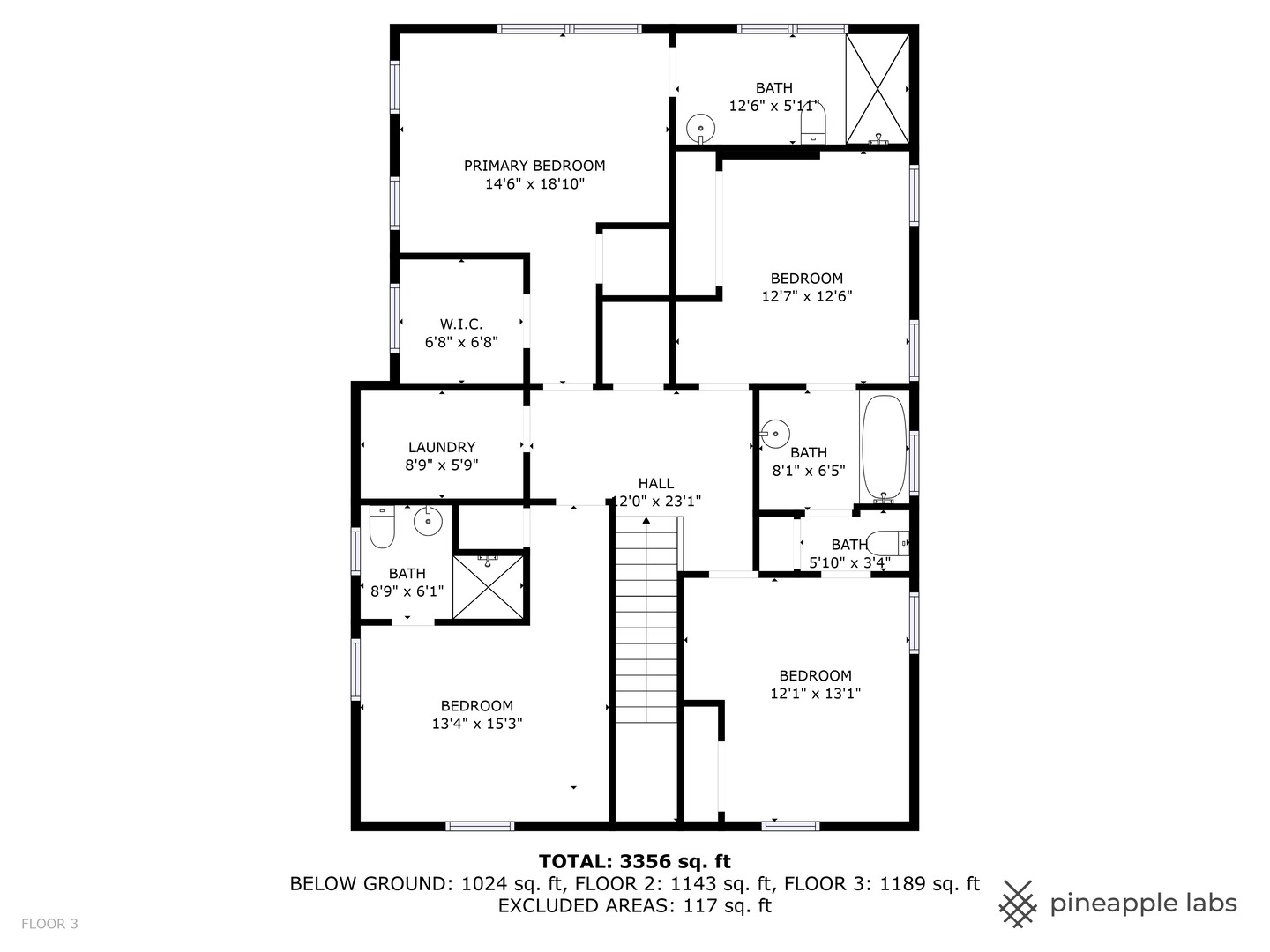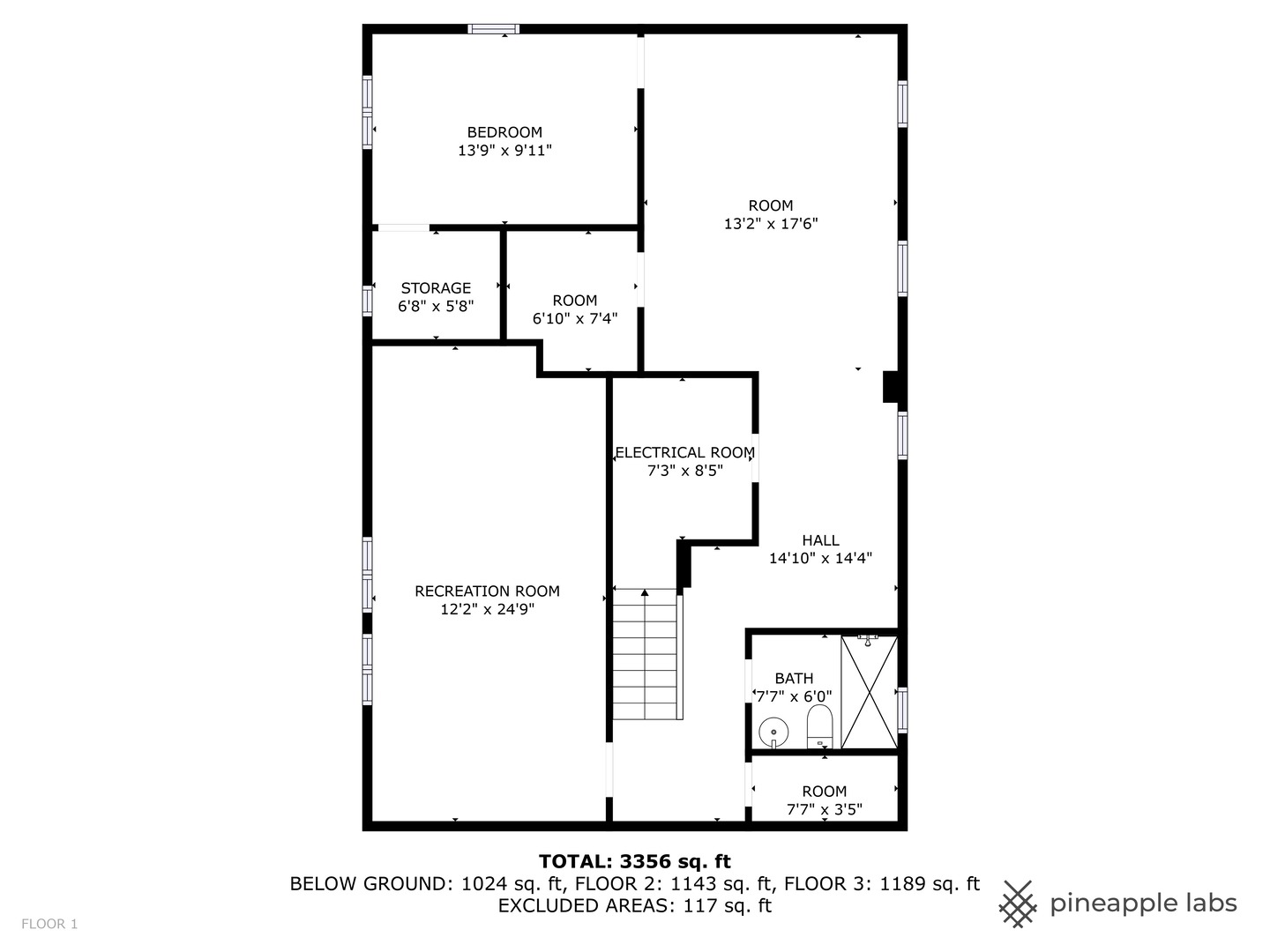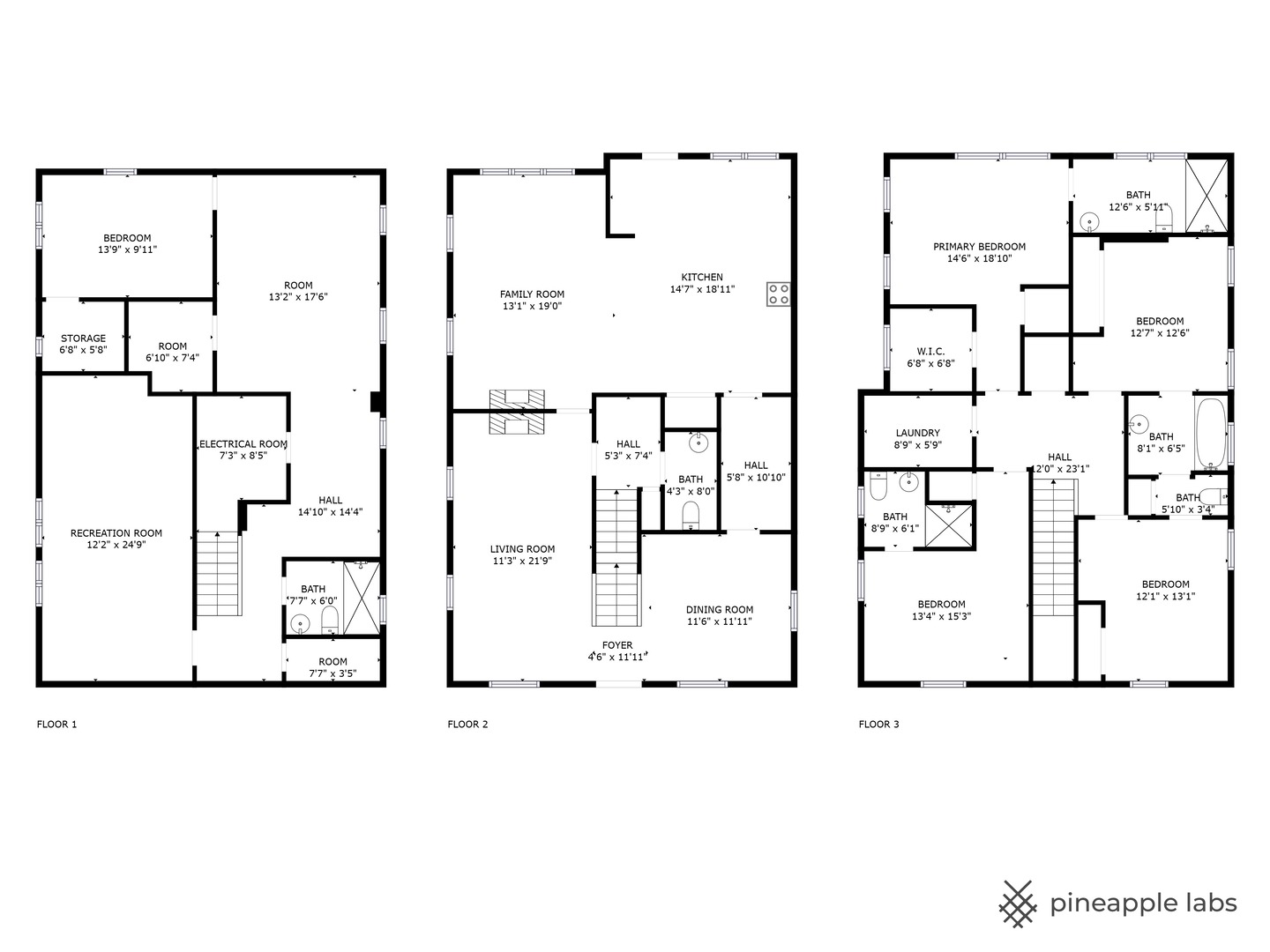Description
Luxury abounds in this stunning home situated in the heart of Field Park in Western Springs. Amazing attention to detail, custom finishes, and graceful, thoughtful design make this the perfect home for living and entertaining. The blue-stone porch and custom front door are only the beginning of the magical home. A two-story light-filled entry with broad staircase and custom railings beckons you into both the Living Room with fireplace and Dining Room. The large Family Room with fireplace overlooks the back and side yards and opens to the gourmet Kitchen complete with bountiful custom cabinetry, quartz countertops, and a generous island with seating space plus a Mudroom area just inside the back door. The Butler’s pantry with additional custom cabinetry and wine refrigerator leads to the Dining Room. A beautiful Powder Room completes the first floor. The second floor includes 4 Bedrooms and 3 full Bathrooms including the Primary Suite with a walk-in closet complete with built-ins, an additional closet, a luxurious bathroom with double sink, quartz countertops, marble floor and shower surround. Bedrooms 2 and 3 have closets with built-in features and share a jack and jill Bathroom with marble floor and tub/shower surround, double sink in a quartz countertop. Bedroom 4 has it’s own Bathroom with quartz countertops and marble floor and shower surround. Laundry room with additional cabinetry, quartz countertops, and front-load washer/dryer complete the second floor. The basement features 2 Recreation Rooms, a Bedroom, full Bathroom, and mechanical and storage spaces. This home has been completely redone from top to bottom including all new plumbing, electric and mechanicals. It is hard-wired throughout for internet and speakers and features new hardwood floors throughout the first and second floor with durable scratch-resistant finish. The see-through fireplace between the Living Room and Family room is ready for gas logs. The garage has oversized doors, a new cement pad, and new cement driveway. New stone and LP board siding, new cement patio hard-wired for a speaker, new fence, and professional low-maintenance landscaping complete the exterior. This is a home designed for comfort and grace. It’s close proximity to both elementary and middle schools, train, town, restaurants, and expressways make it so, so ready to become the home of your dreams!
- Listing Courtesy of: Coldwell Banker Realty
Details
Updated on August 30, 2025 at 1:46 am- Property ID: MRD12439883
- Price: $1,399,900
- Property Size: 3530 Sq Ft
- Bedrooms: 4
- Bathrooms: 4
- Year Built: 1939
- Property Type: Single Family
- Property Status: Contingent
- Parking Total: 2
- Parcel Number: 18051180210000
- Water Source: Shared Well
- Sewer: Public Sewer
- Architectural Style: Traditional
- Buyer Agent MLS Id: MRD240287
- Days On Market: 23
- Basement Bedroom(s): 1
- Purchase Contract Date: 2025-08-28
- Basement Bath(s): Yes
- Fire Places Total: 2
- Cumulative Days On Market: 23
- Tax Annual Amount: 852.58
- Cooling: Central Air,Zoned
- Asoc. Provides: None
- Appliances: Range,Microwave,Dishwasher,High End Refrigerator,Washer,Dryer,Disposal
- Parking Features: Concrete,Garage Door Opener,On Site,Garage Owned,Detached,Garage
- Room Type: Bedroom 5,Recreation Room,Exercise Room,Utility Room-Lower Level,Other Room
- Stories: 2 Stories
- Directions: Wolf to 42nd. East to Howard. Home is on the corner of 42nd and Howard.
- Buyer Office MLS ID: MRD27968
- Association Fee Frequency: Not Required
- Living Area Source: Builder
- Elementary School: Field Park Elementary School
- Middle Or Junior School: Mcclure Junior High School
- High School: Lyons Twp High School
- Township: Lyons
- Bathrooms Half: 1
- ConstructionMaterials: Other
- Contingency: Attorney/Inspection
- Interior Features: Dry Bar,Built-in Features,Walk-In Closet(s),Bookcases,Center Hall Plan,Open Floorplan,Separate Dining Room,Replacement Windows
- Asoc. Billed: Not Required
Address
Open on Google Maps- Address 4146 Howard
- City Western Springs
- State/county IL
- Zip/Postal Code 60558
- Country Cook
Overview
- Single Family
- 4
- 4
- 3530
- 1939
Mortgage Calculator
- Down Payment
- Loan Amount
- Monthly Mortgage Payment
- Property Tax
- Home Insurance
- PMI
- Monthly HOA Fees
