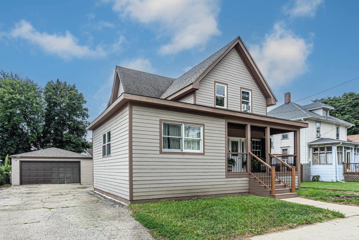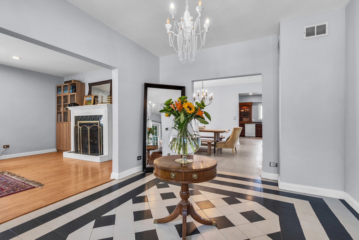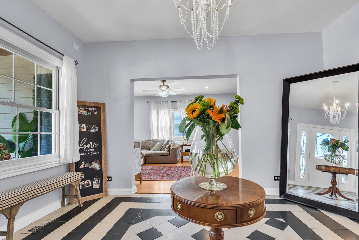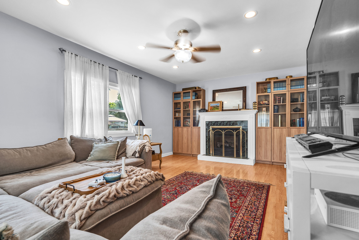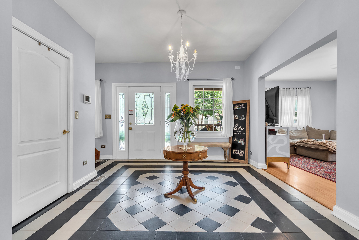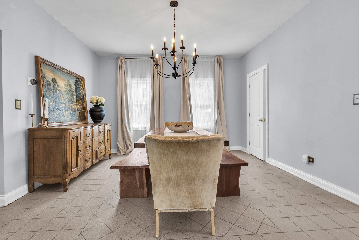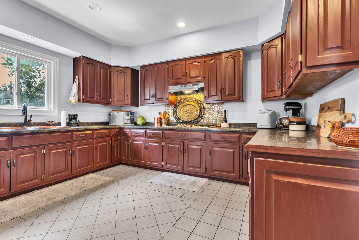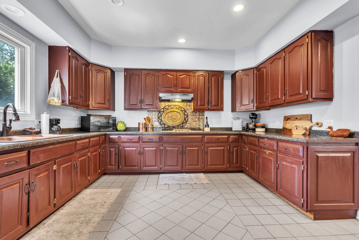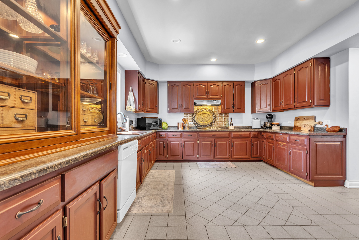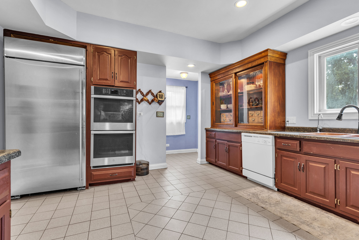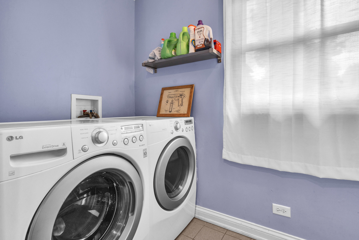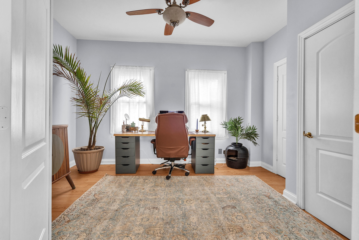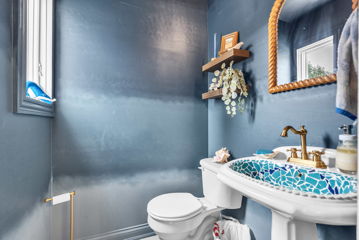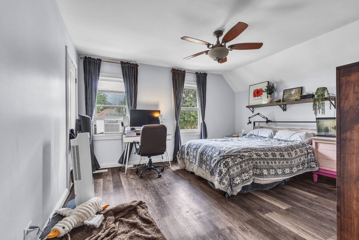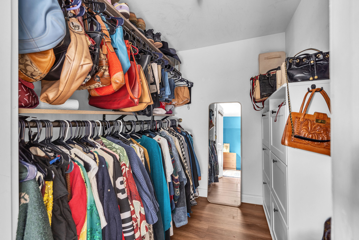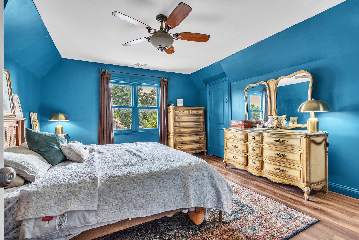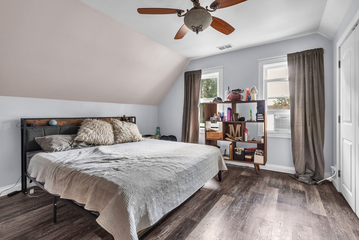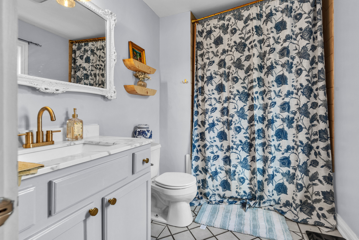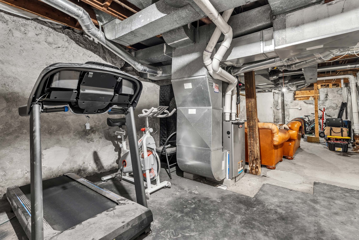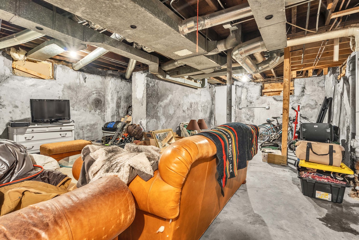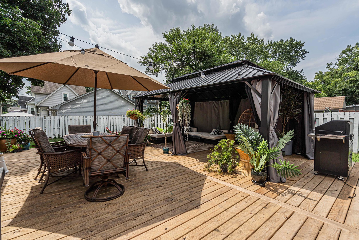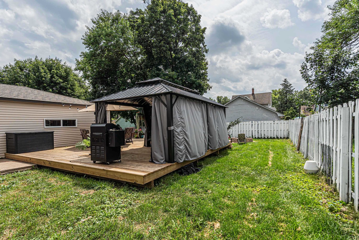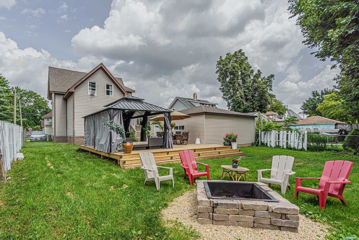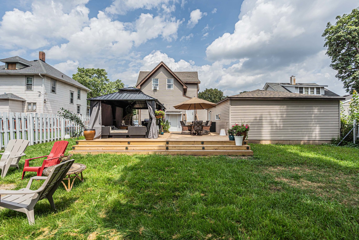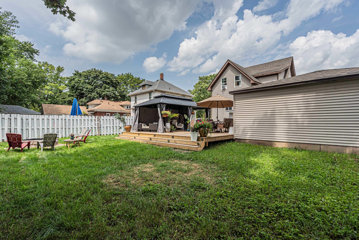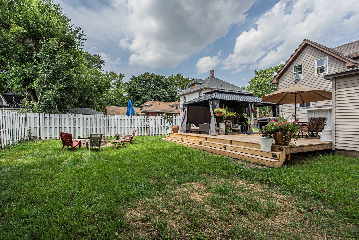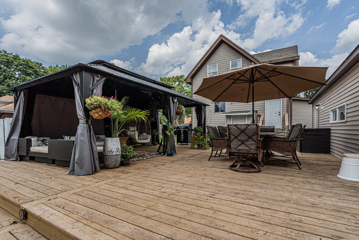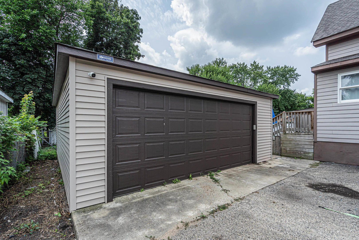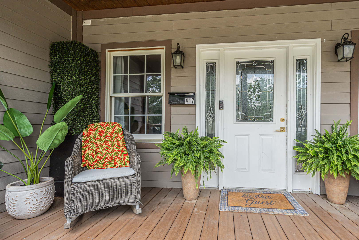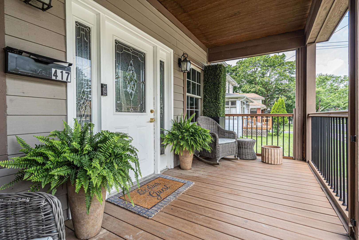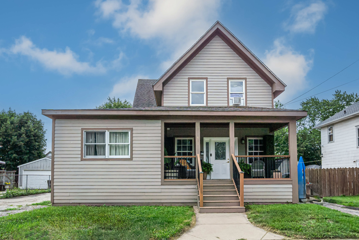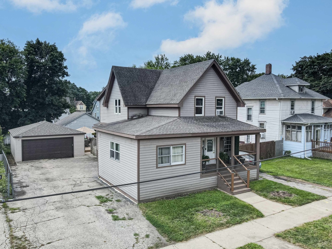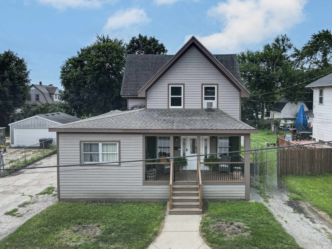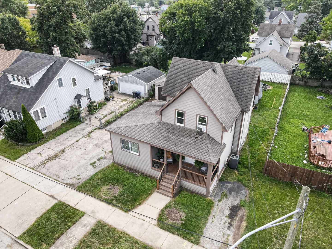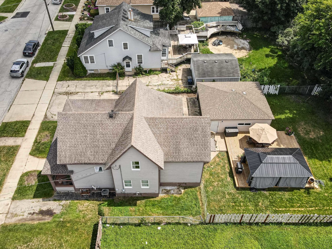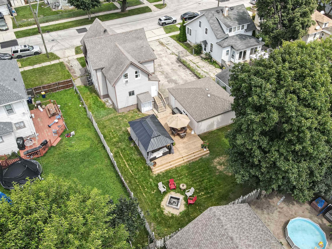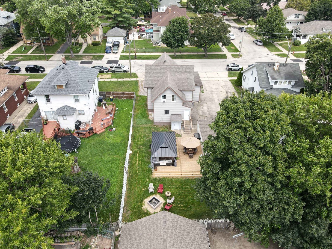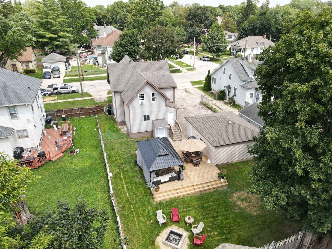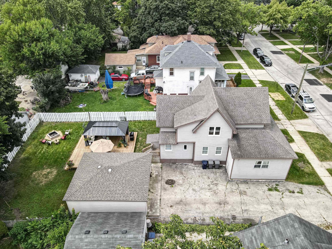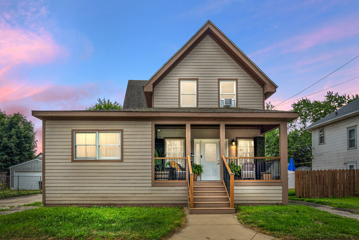Description
This home lives bigger than most! Welcome home to 417 Lovell – Functional and spacious floor plan for great indoor and outdoor living. Upon arrival, you’ll notice the cute front porch leading up to your front door. Inside, you’ll be welcomed by a great sized foyer that guides you throughout your new home. Living room creates the perfect place to relax and entertain family and friends. Make way to your dining area, that leads you not just to your kitchen, but also a flex space for an office and stairs leading down to the basement! Your kitchen features ample countertop and cabinet space, with views right into your backyard. The backyard includes: a new large deck and gazebo that makes this the ideal entertaining space for those summer parties, or just wanting to enjoy dinner in your backyard, as well as a fire pit. Newer 2 car detached garage provides additional storage space as well! Make way upstairs, and you’ll notice 3 generous sized bedrooms and closet space with a shared full bathroom. This right here is the one if you are looking for a versatile floor plan. Your new home is close to shopping, schools, and restaurants. Welcome home!
- Listing Courtesy of: Keller Williams Premiere Properties
Details
Updated on August 20, 2025 at 6:31 pm- Property ID: MRD12438204
- Price: $325,000
- Property Size: 2152 Sq Ft
- Bedrooms: 3
- Bathroom: 1
- Year Built: 1951
- Property Type: Single Family
- Property Status: Contingent
- Parking Total: 2
- Parcel Number: 0612331004
- Water Source: Public
- Sewer: Public Sewer
- Buyer Agent MLS Id: MRD251517
- Days On Market: 10
- Purchase Contract Date: 2025-08-17
- Basement Bath(s): No
- Living Area: 0.185
- Cumulative Days On Market: 10
- Tax Annual Amount: 570.05
- Roof: Asphalt
- Cooling: Central Air
- Asoc. Provides: None
- Appliances: Double Oven,Range,Microwave,Dishwasher,Refrigerator,Washer,Dryer
- Parking Features: Asphalt,Garage Door Opener,On Site,Garage Owned,Detached,Garage
- Room Type: Eating Area,Foyer
- Community: Park,Sidewalks,Street Paved
- Stories: 2 Stories
- Directions: IL-31 to Lovell St, west to property
- Buyer Office MLS ID: MRD28165
- Association Fee Frequency: Not Required
- Living Area Source: Other
- Elementary School: Coleman Elementary School
- Middle Or Junior School: Larsen Middle School
- High School: Elgin High School
- Township: Elgin
- Bathrooms Half: 1
- ConstructionMaterials: Other
- Contingency: Attorney/Inspection
- Interior Features: Open Floorplan
- Asoc. Billed: Not Required
Address
Open on Google Maps- Address 417 Lovell
- City Elgin
- State/county IL
- Zip/Postal Code 60120
- Country Kane
Overview
- Single Family
- 3
- 1
- 2152
- 1951
Mortgage Calculator
- Down Payment
- Loan Amount
- Monthly Mortgage Payment
- Property Tax
- Home Insurance
- PMI
- Monthly HOA Fees
