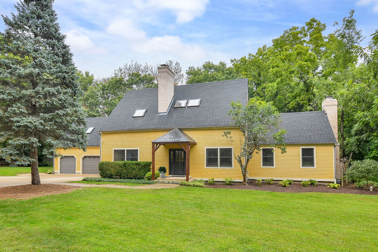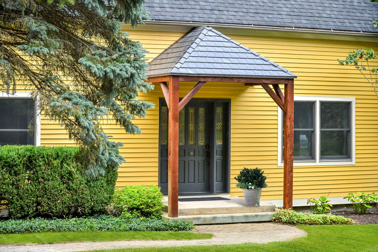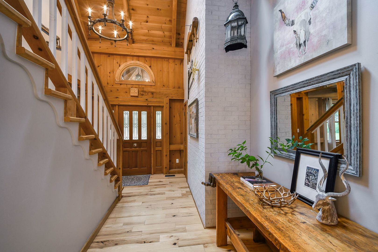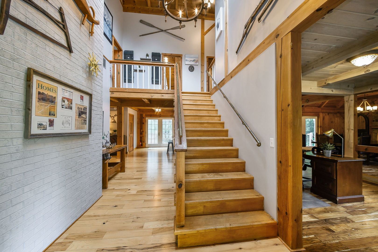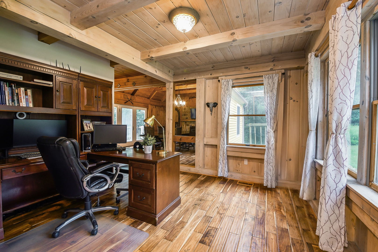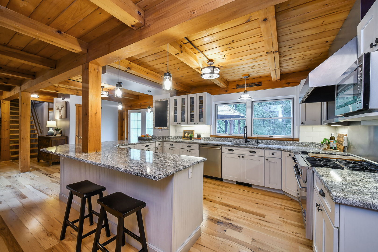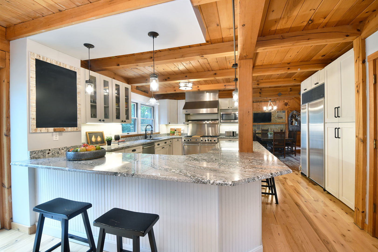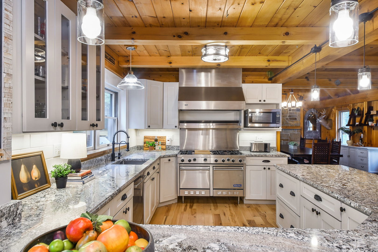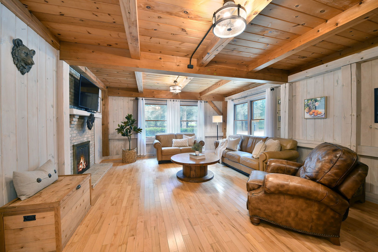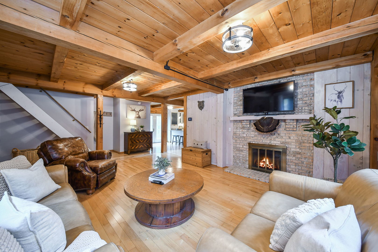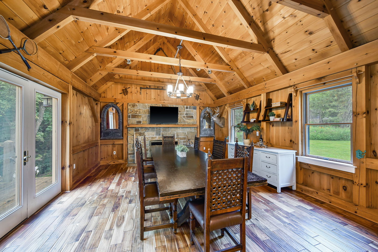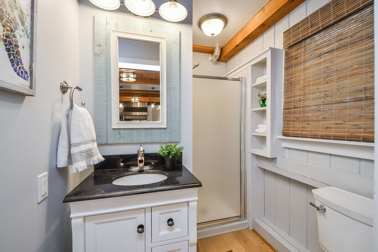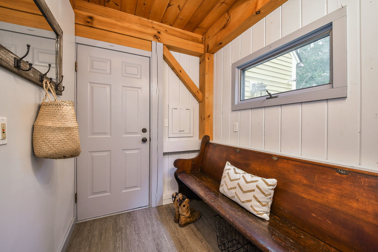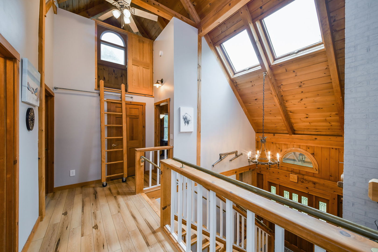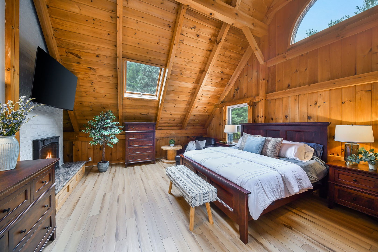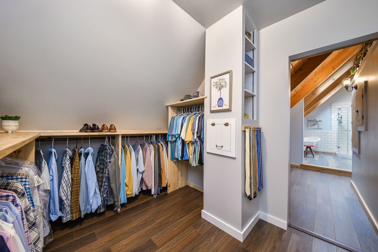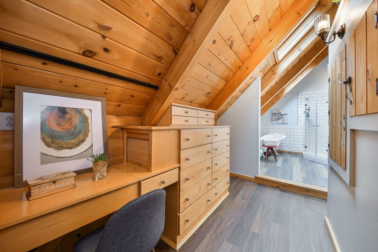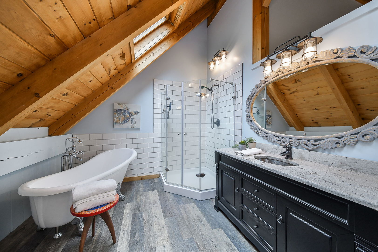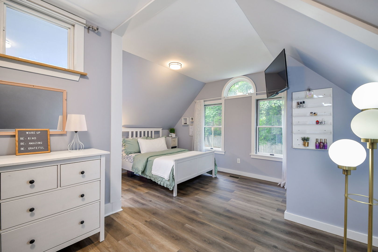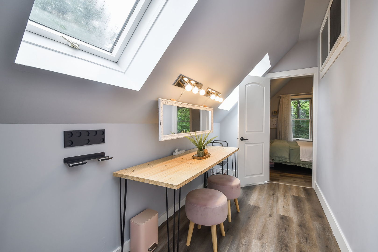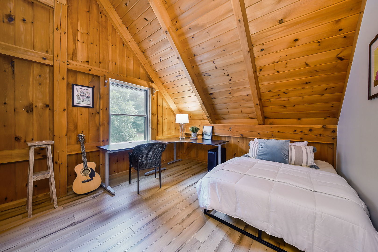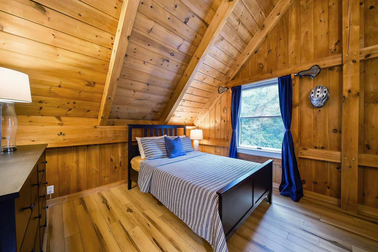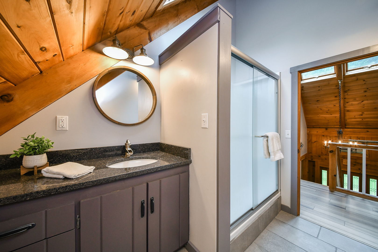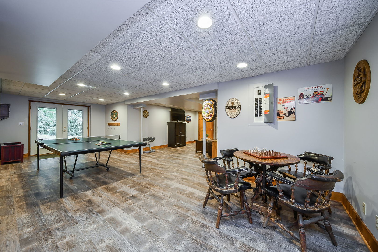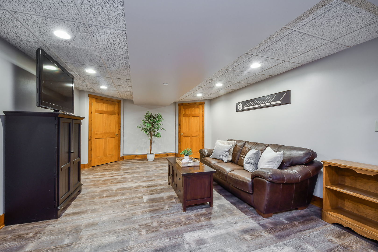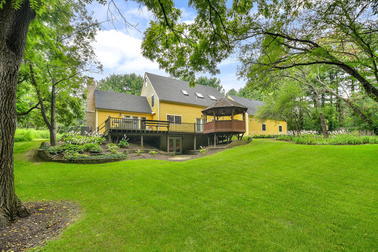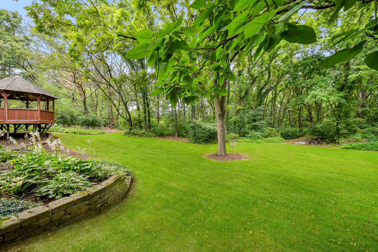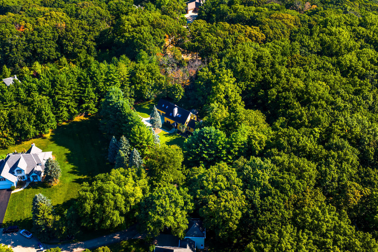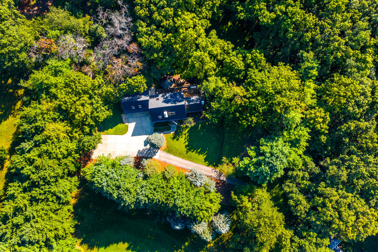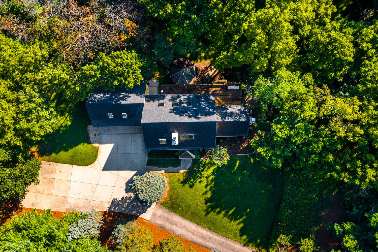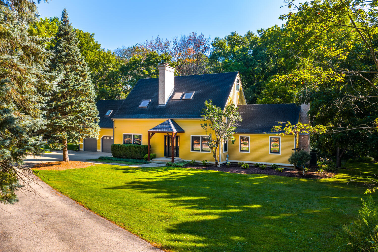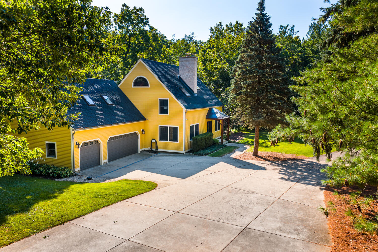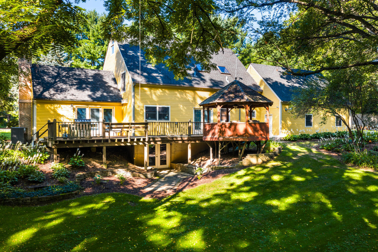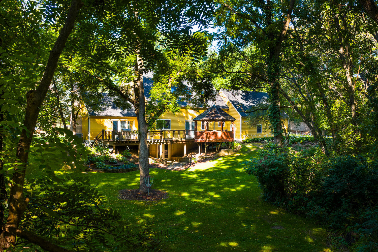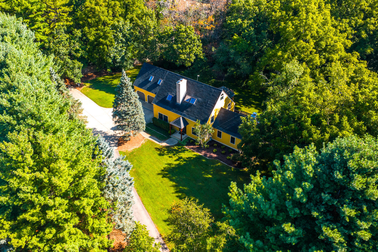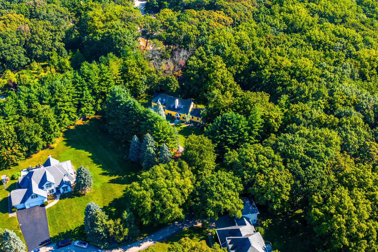Description
Tucked away on 1.5 acres with a winding private drive, this one of a kind Timberpeg home offers the warmth of a mountain retreat with the space and convenience of modern living. With over 4,000 square feet of living space, it combines rustic charm with updated style in a truly special setting. Inside, you’ll find soaring vaulted log ceilings, exposed beams, and an inviting layout filled with character. The completely renovated kitchen features a Viking range, Sub-Zero refrigerator, abundant cabinetry, granite countertops and soft-close drawers. Bathrooms and lighting have been thoughtfully updated throughout, blending seamlessly with the home’s timeless craftsmanship. A cozy loft area adds flexible space for storage, or a creative retreat. The walkout basement, expansive deck, and gazebo overlook the wooded lot, where you’ll also find a hiking trail and small sledding hill perfect for winter fun. Thoughtful details like the copper roof on the front portico add to the home’s distinct appeal. The product of a classic house raising, this property is as unique as it is welcoming. Just minutes from area amenities and part of the award-winning St. Charles school district, this home offers the rare opportunity to feel like you’re on vacation every day, without ever leaving the comfort of home.
- Listing Courtesy of: @properties Christie's International Real Estate
Details
Updated on October 11, 2025 at 12:49 pm- Property ID: MRD12463741
- Price: $679,000
- Property Size: 3048 Sq Ft
- Bedrooms: 4
- Bathrooms: 3
- Year Built: 1989
- Property Type: Single Family
- Property Status: Pending
- Parking Total: 3
- Off Market Date: 2025-09-18
- Parcel Number: 0827476030
- Water Source: Well
- Sewer: Septic Tank
- Buyer Agent MLS Id: MRD233721
- Days On Market: 31
- Purchase Contract Date: 2025-09-18
- Basement Bath(s): No
- Living Area: 1.53
- Fire Places Total: 2
- Cumulative Days On Market: 8
- Tax Annual Amount: 936.25
- Cooling: Central Air
- Asoc. Provides: None
- Parking Features: On Site,Garage Owned,Attached,Garage
- Room Type: Office,Loft,Recreation Room,Family Room,Mud Room,Walk In Closet,Other Room
- Stories: 2 Stories
- Directions: Rte 38 west of La Fox Rd to Beith Rd - North on Beith to Echo Valley Ln - Right on Echo Valley to Prairie View Ln (looks like a dead end but isn't) - Right on Prairie View to the end of the cul-de-sac - look for the red address sign and follow the winding driveway to the home.
- Buyer Office MLS ID: MRD21513
- Association Fee Frequency: Not Required
- Living Area Source: Assessor
- High School: St Charles North High School
- Township: Campton
- ConstructionMaterials: Cedar
- Contingency: Attorney/Inspection
- Asoc. Billed: Not Required
Address
Open on Google Maps- Address 41W234 Prairie View
- City Elburn
- State/county IL
- Zip/Postal Code 60119
- Country Kane
Overview
- Single Family
- 4
- 3
- 3048
- 1989
Mortgage Calculator
- Down Payment
- Loan Amount
- Monthly Mortgage Payment
- Property Tax
- Home Insurance
- PMI
- Monthly HOA Fees
