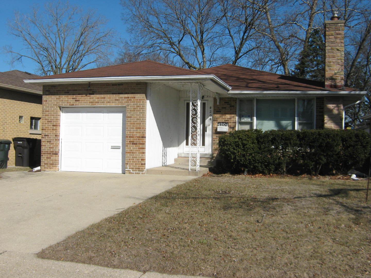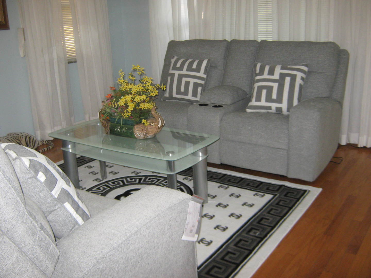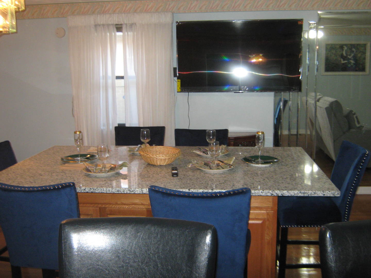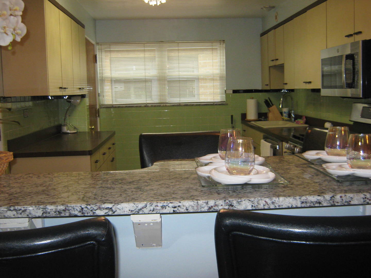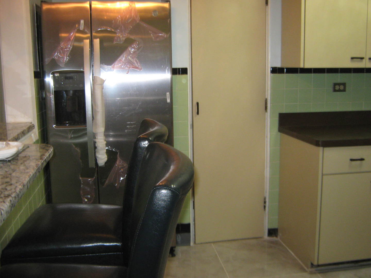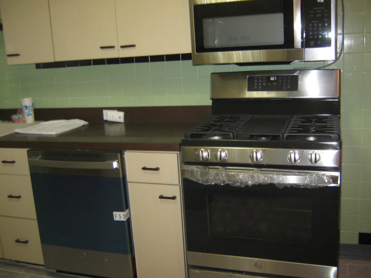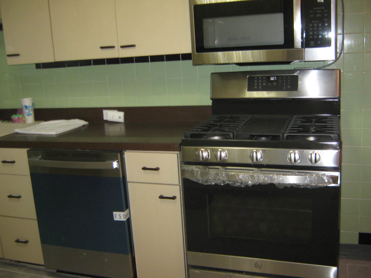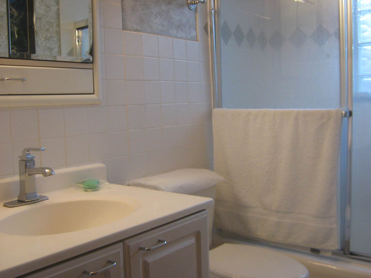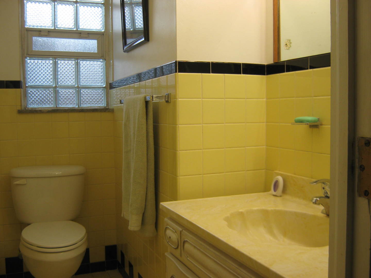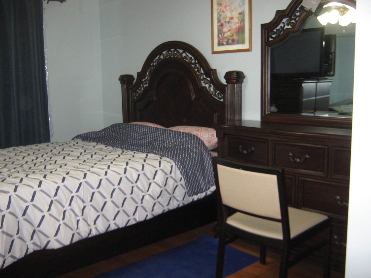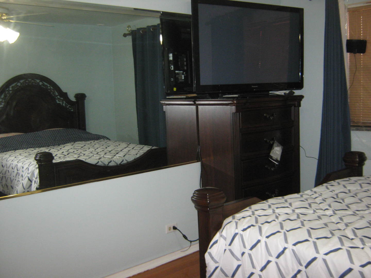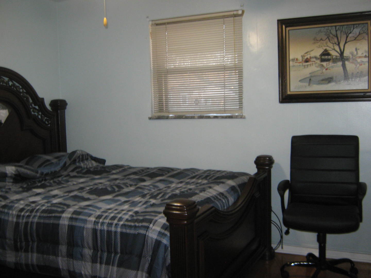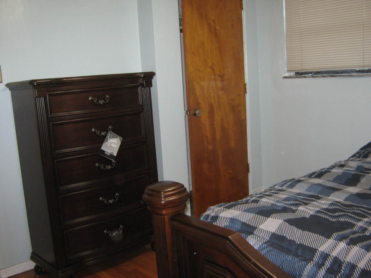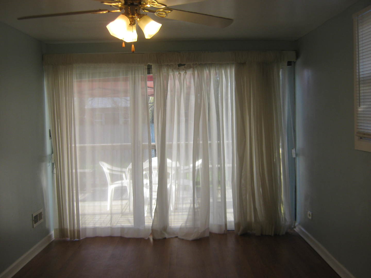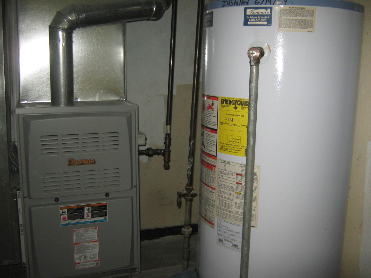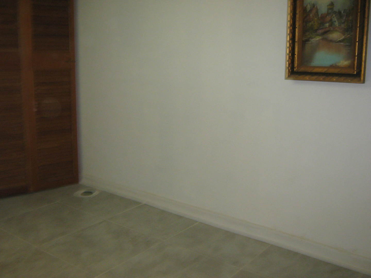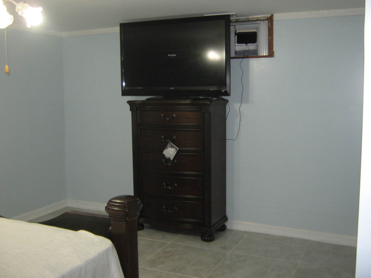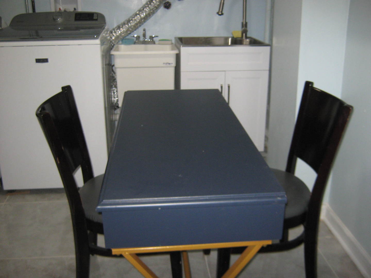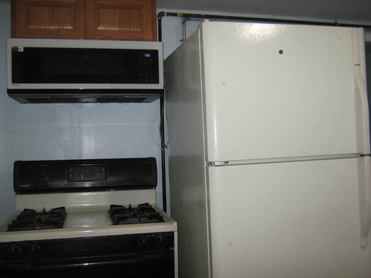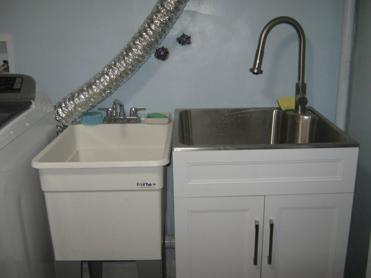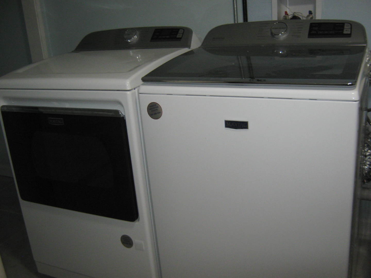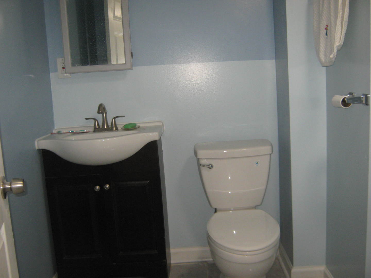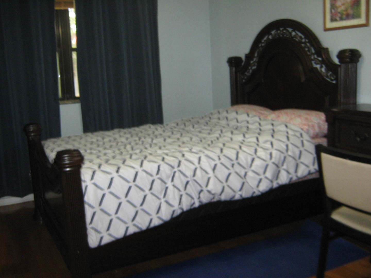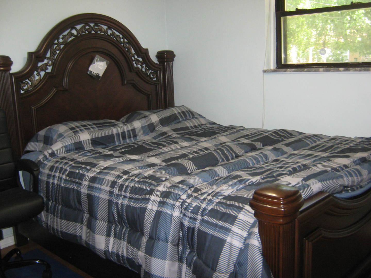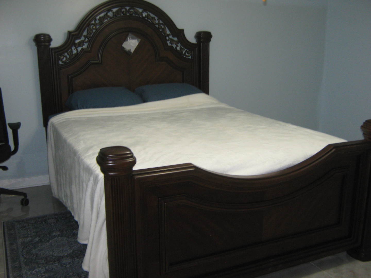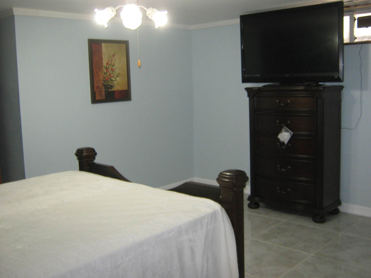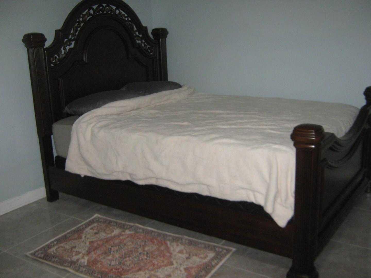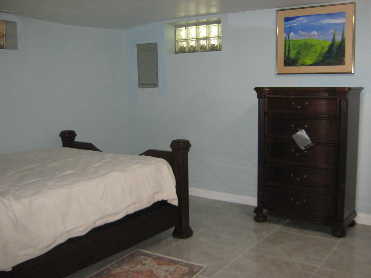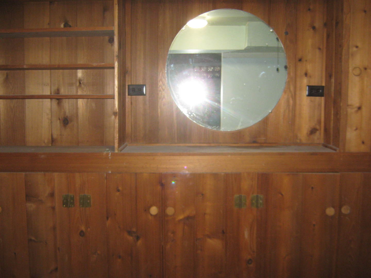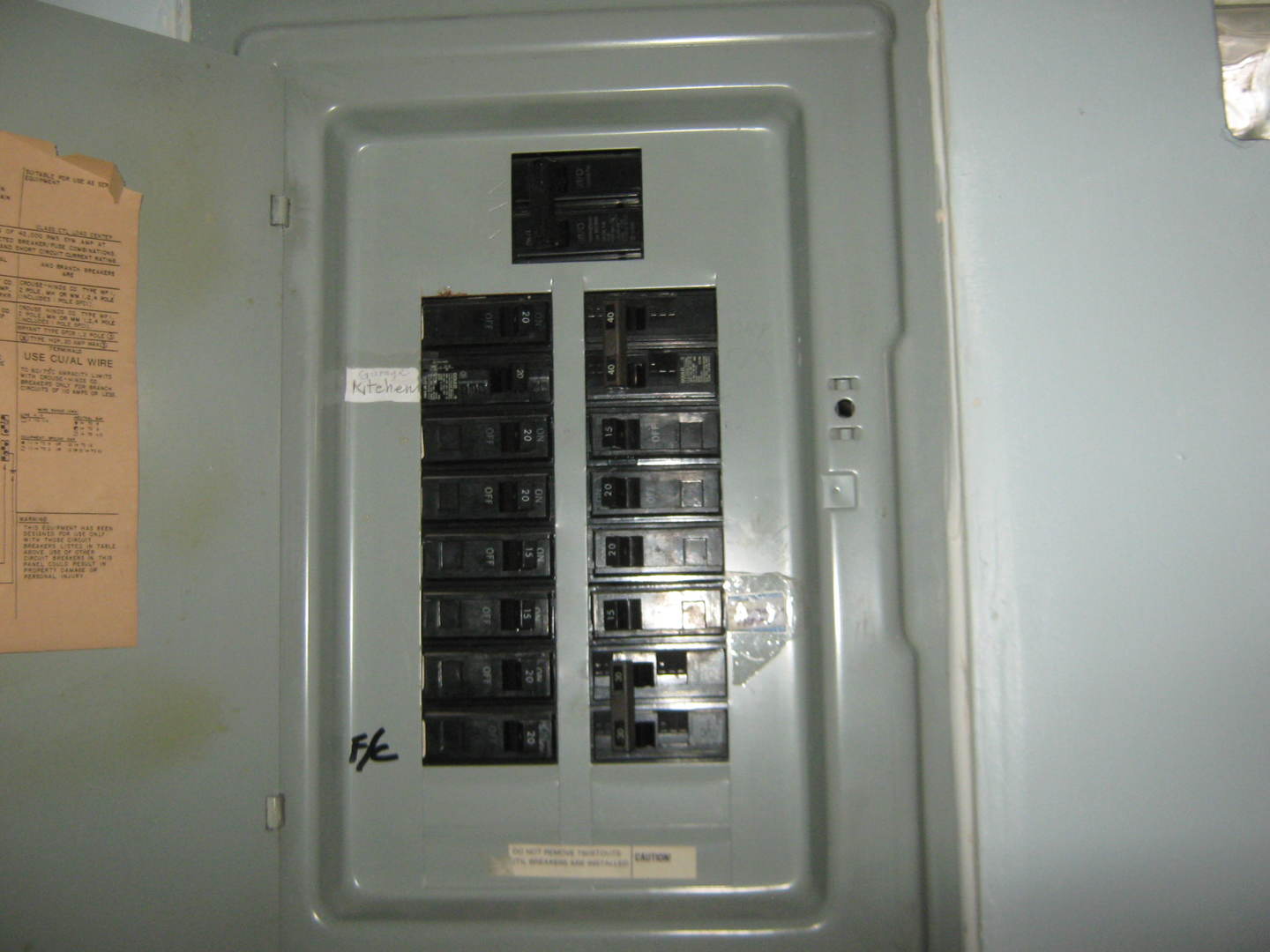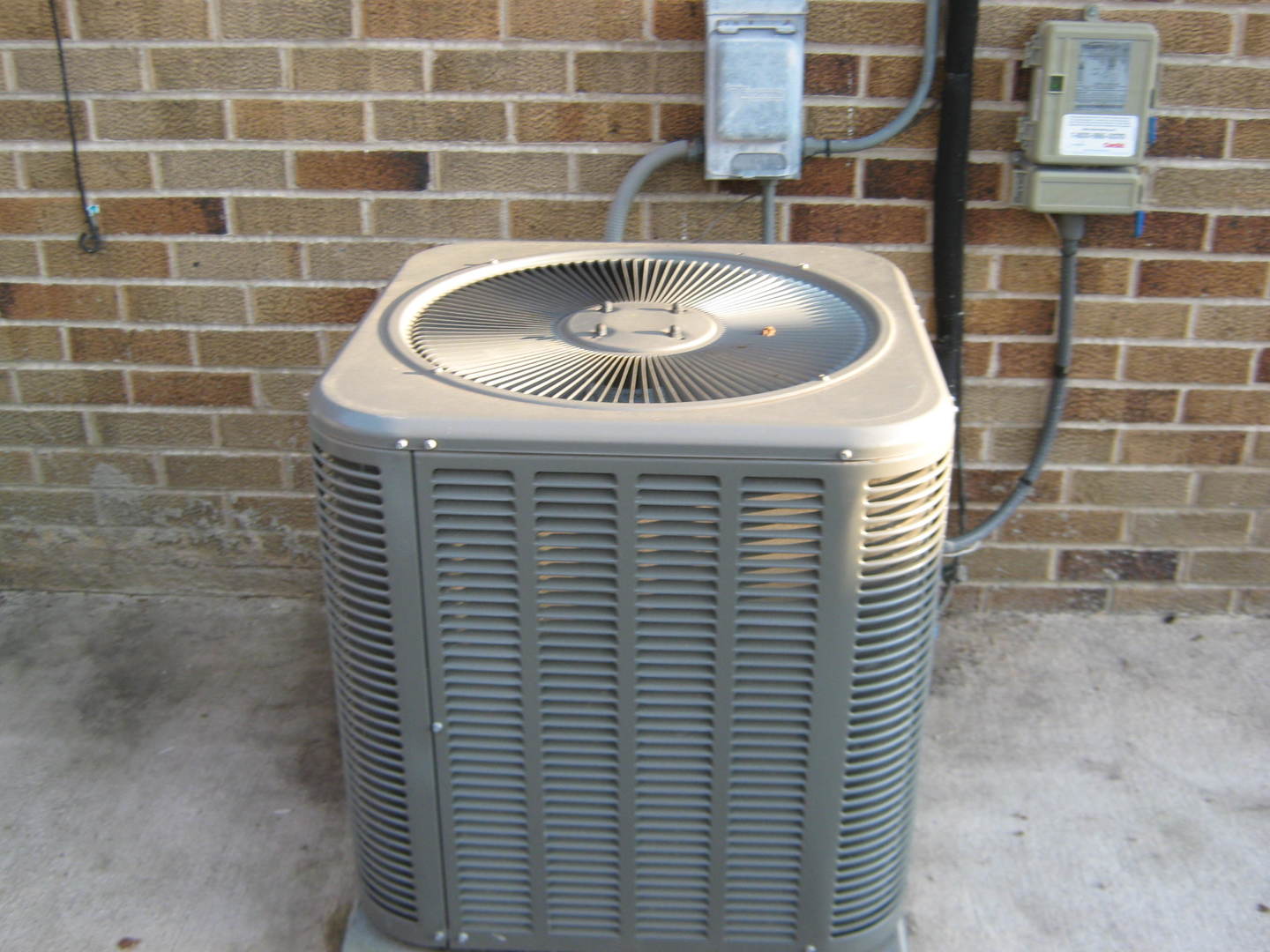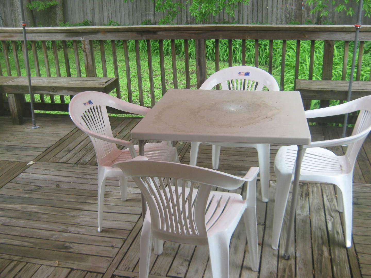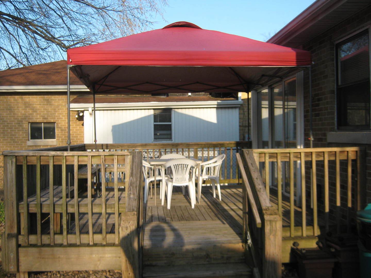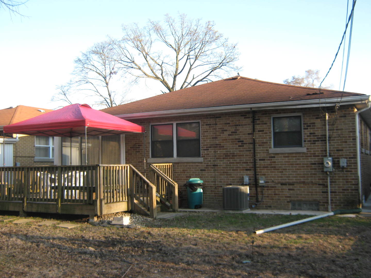Description
BRICK RANCH WITH 1 CAR ATTACHED GARAGE & 2 ADDITIONAL PARKINGS ON DRIVEWAY. 3 BEDROOM W/ ONE FULL & HALF BATH ROOM ON MAIN FLOOR. REFINISHED HARDWOOD FLOOR. FULL FINISH BASEMENT WITH ONE FULL BATH ROOM, FAMILY ROOM, RECREATION ROOM, SUMMER KITCHEN, LAUNDRY & STORAGE ROOM. NEW 110K BTU GAS FORCED AIR FURNACE (2022). SEPARATE NEW 3 TON CONDENSER UNIT. NEW GRANITE COUNTER ISLAND IN DINING ROOM & KITCHEN. ALL STAINLESS STEEL NEW APPLIANCES (JULY 2024). ALL NEW FURNITURE & 60′ TV IN DINING ROOM, BEDROOM. NEW CONCRETE SIDEWALL AROUND THE HOUSE (2022). 6 NEW WINDOWS ( 2025). OUTSIDE WOOD DECK (8X14) FOR SUMMER BBQ WITH TENT. CONVENIENT LOCATION ON MAIN STREET MINUTES FROM I-94. OLD ORCHARD & SKOKIE DOWNTOWN. READY FOR MOVING CONDITION.
- Listing Courtesy of: Vina Realty, Inc.
Details
Updated on August 10, 2025 at 11:27 am- Property ID: MRD12405499
- Price: $444,900
- Property Size: 1467 Sq Ft
- Bedrooms: 3
- Bathrooms: 2
- Year Built: 1953
- Property Type: Single Family
- Property Status: Contingent
- Parking Total: 2
- Parcel Number: 10222140620000
- Water Source: Lake Michigan,Public
- Sewer: Public Sewer
- Buyer Agent MLS Id: MRD1006013
- Days On Market: 44
- Purchase Contract Date: 2025-08-02
- Basement Bath(s): Yes
- Cumulative Days On Market: 44
- Tax Annual Amount: 756.2
- Cooling: Central Air
- Electric: Circuit Breakers,100 Amp Service
- Asoc. Provides: None
- Parking Features: Concrete,On Site,Attached,Garage
- Room Type: Recreation Room,Storage
- Stories: Raised Ranch
- Directions: CRAWFORD NORTH TO MAIN (8400), WEST TO PROPERTY.
- Buyer Office MLS ID: MRD18705
- Association Fee Frequency: Not Required
- Living Area Source: Estimated
- Township: Niles
- Bathrooms Half: 1
- ConstructionMaterials: Brick
- Contingency: Attorney/Inspection
- Asoc. Billed: Not Required
Address
Open on Google Maps- Address 4204 Main
- City Skokie
- State/county IL
- Zip/Postal Code 60076
- Country Cook
Overview
- Single Family
- 3
- 2
- 1467
- 1953
Mortgage Calculator
- Down Payment
- Loan Amount
- Monthly Mortgage Payment
- Property Tax
- Home Insurance
- PMI
- Monthly HOA Fees
