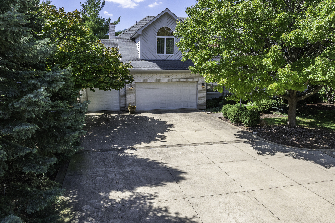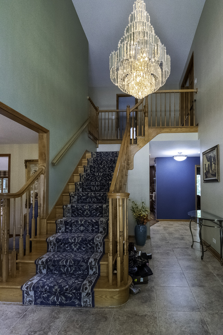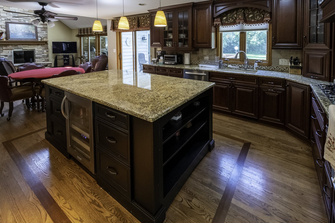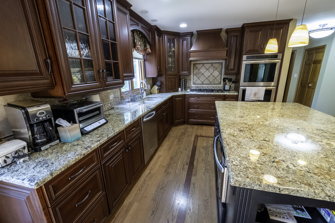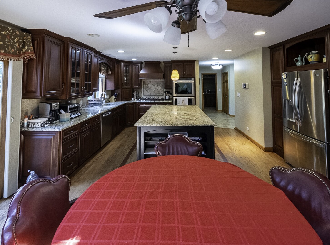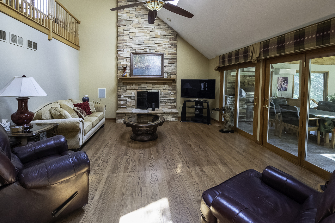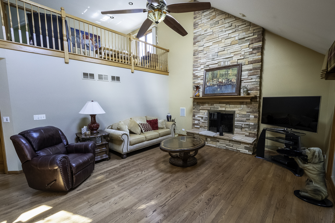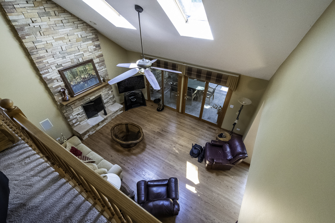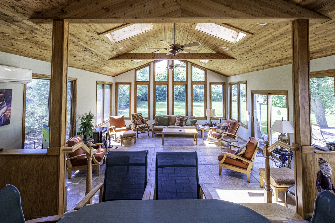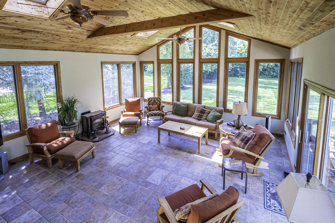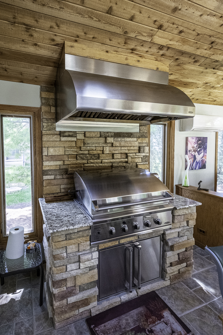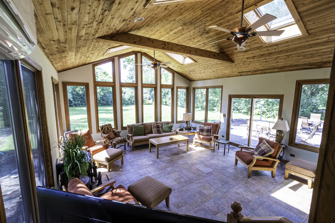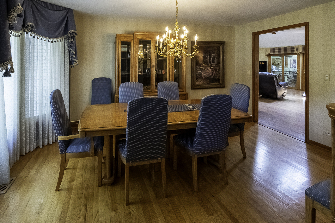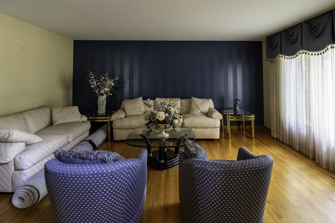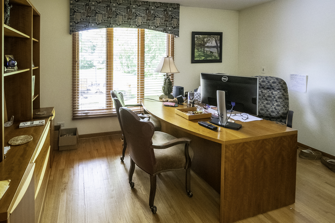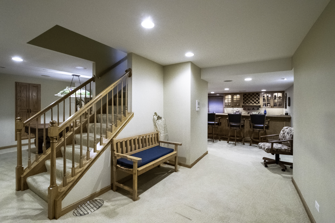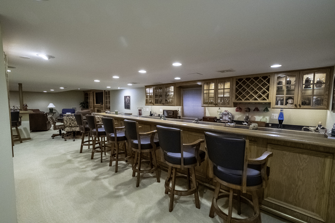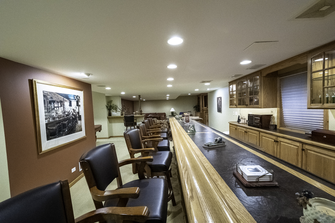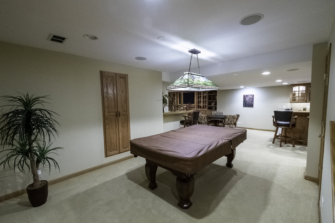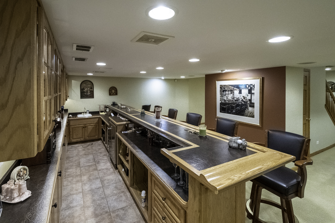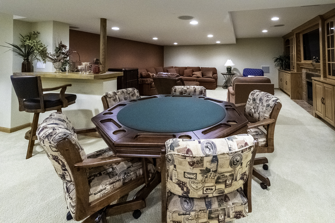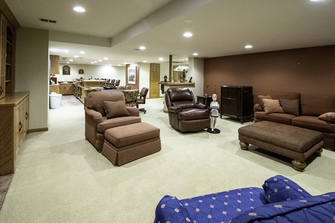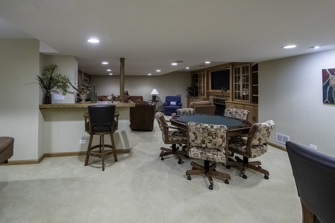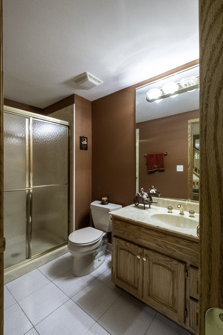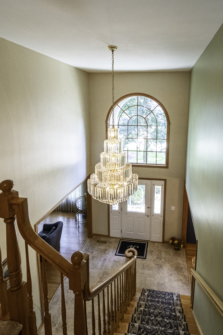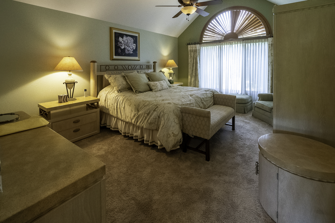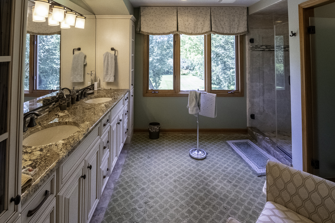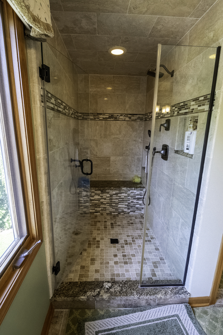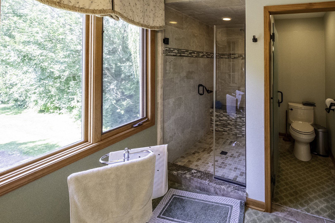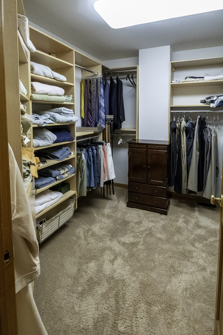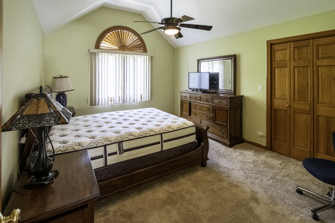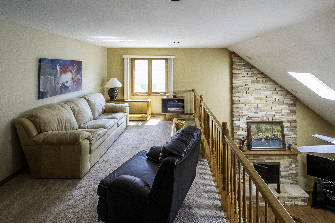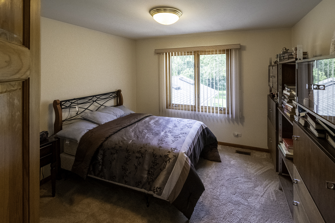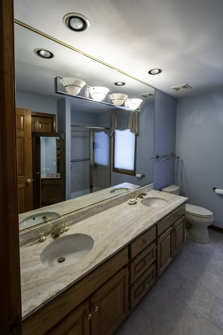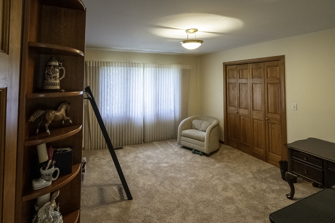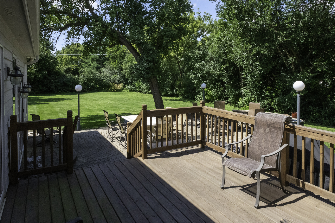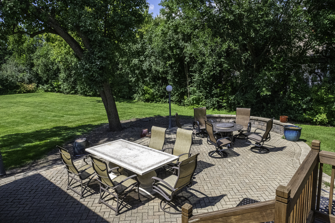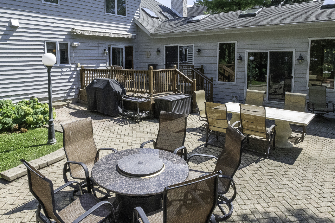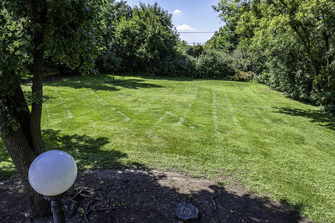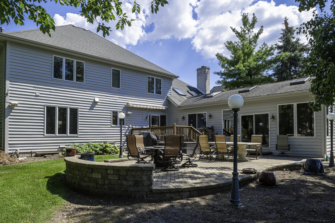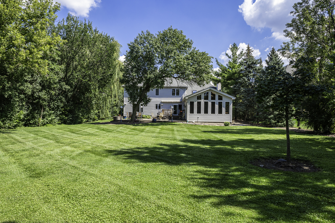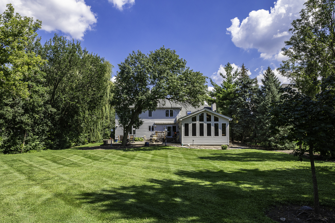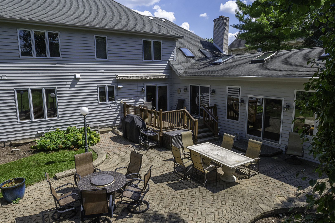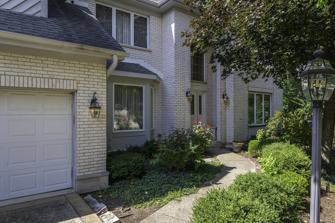Description
Discover this stunning 4-bedroom, 3.5-bathroom two-story masterpiece at 4214 Venard Rd, Downers Grove, IL 60515, built in 1997 and impeccably updated and maintained throughout the years. Spanning approximately 4,800 sq ft of finished space, including a fully finished basement and a grand Florida room, this home sits on a sprawling 0.69-acre lot with a private backyard. Perfect for families, professionals, or entertainers, this rare gem in prestigious DuPage County offers unmatched luxury and modern convenience. Step into a grand, open interior featuring a top-of-the-line custom kitchen with bespoke cabinetry, premium stainless steel appliances, and sleek granite countertops, designed for culinary enthusiasts and effortless hosting. The oversized Florida room is a showstopper, boasting a built-in grilling station with a professional-grade exhaust hood and skylights, perfect for year-round barbecues, with large windows flooding the space with natural light. The finished basement is an entertainer’s paradise, featuring a stylish wet bar, a dedicated media room for cinematic movie nights, and a spacious game room for pool, darts, or family fun, all with modern finishes and ample storage. The outstanding master suite is a private sanctuary, offering a spacious layout, a luxurious en-suite bathroom with high-end fixtures, and generous closet space. Three additional well-appointed bedrooms provide flexibility for kids, guests, or hobbies, while a main-floor office offers a quiet, professional space for remote work or study, bathed in natural light with classic design. Outside, the private backyard is a tranquil oasis with lush landscaping, mature trees, and a newly updated cedar-tone deck, ideal for relaxation or outdoor activities. A circular driveway adds elegance and convenience, accommodating multiple vehicles. Location Benefits: Nestled in sought-after Downers Grove Township, this home offers unparalleled convenience: Prime Connectivity: Minutes from I-88 and I-355, with a 25-mile commute to Chicago (as of 10:39 PM EEST, October 2, 2025, or 2:39 PM CDT in Chicago) and easy access to Naperville’s business hubs. Vibrant Amenities: Steps from Doerhoefer Park and a short distance to downtown Downers Grove’s charming shops, restaurants, and Main Street Metra for seamless Chicago commutes. Outdoor Paradise: Near Lyman Woods’ scenic trails and Morton Arboretum nearby for nature lovers. Top Schools: Located in the highly-rated Downers Grove Grade School District 58 and Downers Grove North High School, ideal for families. Community Charm: Enjoy Downers Grove’s vibrant events like the Heritage Festival and cultural landmarks like the Tivoli Theatre. Key Features: Custom Kitchen: High-end cabinetry, stainless appliances, granite countertops Oversized Florida Room: Built-in grilling station with exhaust hood, skylights Finished Basement: Wet bar, media room, and game room for ultimate entertainment Luxurious Master Suite: Spacious with en-suite bath and ample closets Main-Floor Office: Dedicated space for work or study Private Backyard: 0.69-acre lot (100′ x 300′) with lush landscaping and cedar-tone deck and paver patio Circular Driveway: Elegant and practical for easy access Prime Location: Minutes from downtown, parks, and top schools. Although this home is in excellent condition with recent upgrades, it is an estate sale and sold as-is.
- Listing Courtesy of: Illinois Real Estate Partners Inc
Details
Updated on November 26, 2025 at 8:46 pm- Property ID: MRD12485651
- Price: $1,250,000
- Property Size: 4728 Sq Ft
- Bedrooms: 4
- Bathrooms: 3
- Year Built: 1997
- Property Type: Single Family
- Property Status: Active
- Parking Total: 3
- Parcel Number: 0906213024
- Water Source: Lake Michigan
- Sewer: Public Sewer
- Days On Market: 56
- Basement Bath(s): Yes
- Living Area: 0.69
- Fire Places Total: 1
- Cumulative Days On Market: 56
- Tax Annual Amount: 1430.25
- Roof: Asphalt
- Cooling: Central Air,Electric
- Electric: 200+ Amp Service
- Asoc. Provides: None
- Appliances: Double Oven,Microwave,Dishwasher,Refrigerator,Washer,Dryer,Disposal,Indoor Grill,Stainless Steel Appliance(s),Wine Refrigerator,Oven,Range Hood,Gas Oven,Humidifier
- Parking Features: Concrete,Circular Driveway,Garage Door Opener,Yes,Garage Owned,Attached,Garage
- Room Type: Kitchen,Foyer,Game Room,Great Room,Loft,Office,Play Room,Heated Sun Room,Walk In Closet
- Stories: 2 Stories
- Directions: Ogden Ave to Venard Rd, Venard to House LHS
- Association Fee Frequency: Not Required
- Living Area Source: Estimated
- Elementary School: Belle Aire Elementary School
- Middle Or Junior School: Herrick Middle School
- High School: North High School
- Township: Downers Grove
- Bathrooms Half: 1
- ConstructionMaterials: Brick,Wood Siding
- Interior Features: Vaulted Ceiling(s),Wet Bar,Built-in Features,Walk-In Closet(s),Granite Counters
- Asoc. Billed: Not Required
Address
Open on Google Maps- Address 4214 Venard
- City Downers Grove
- State/county IL
- Zip/Postal Code 60515
- Country DuPage
Overview
- Single Family
- 4
- 3
- 4728
- 1997
Mortgage Calculator
- Down Payment
- Loan Amount
- Monthly Mortgage Payment
- Property Tax
- Home Insurance
- PMI
- Monthly HOA Fees
