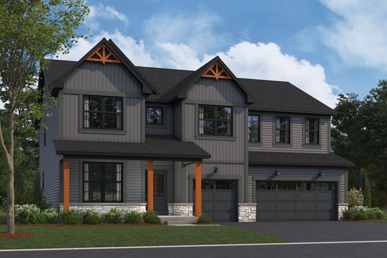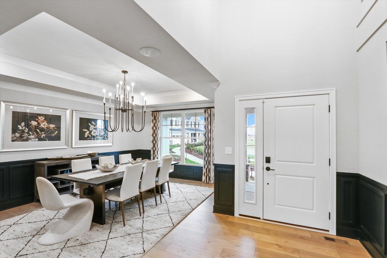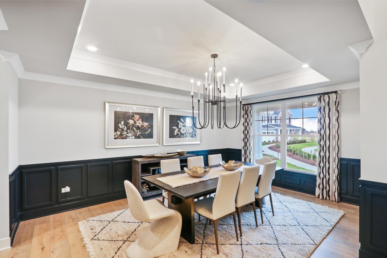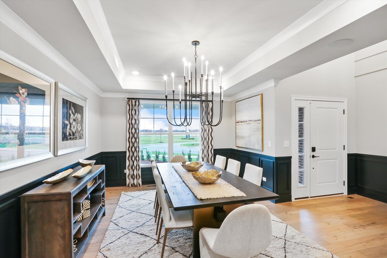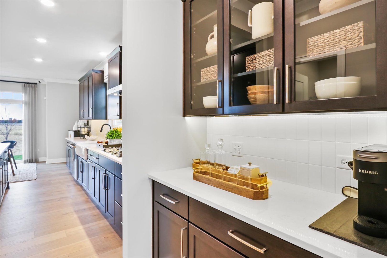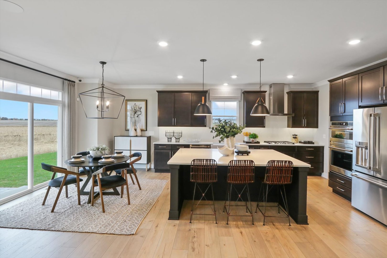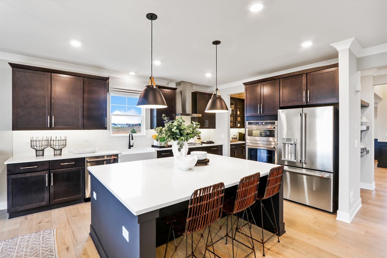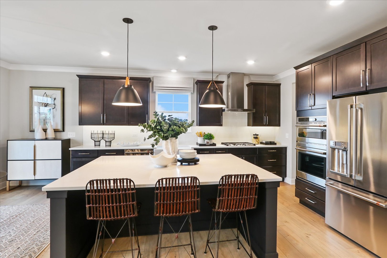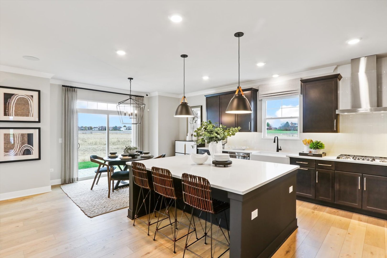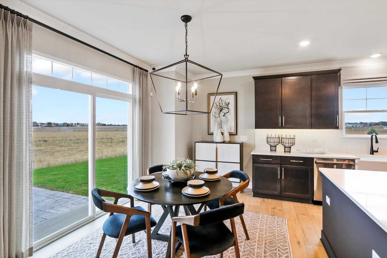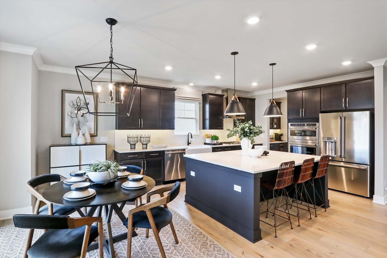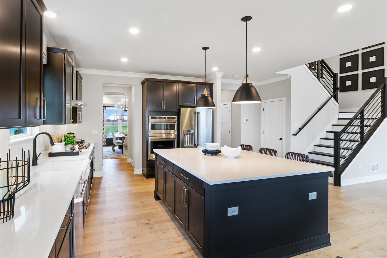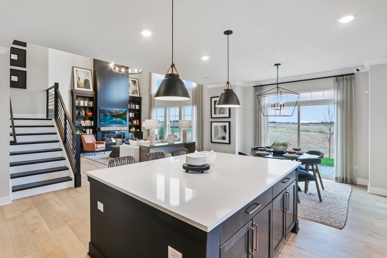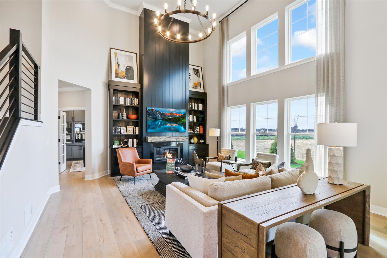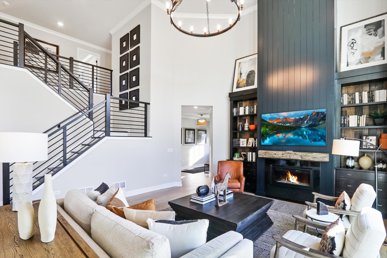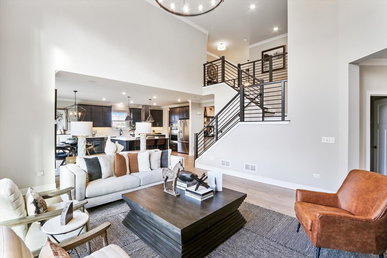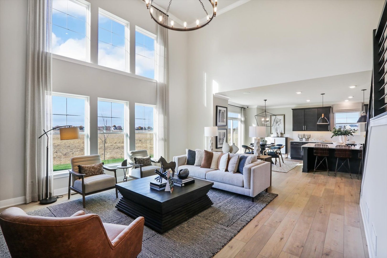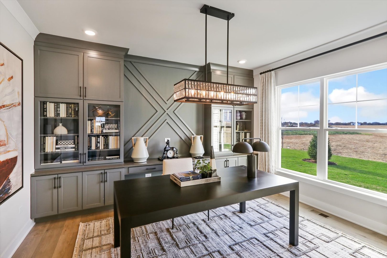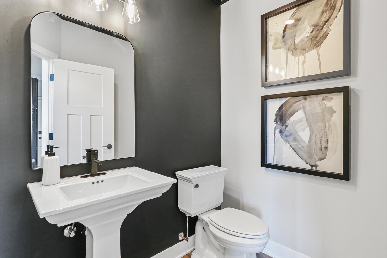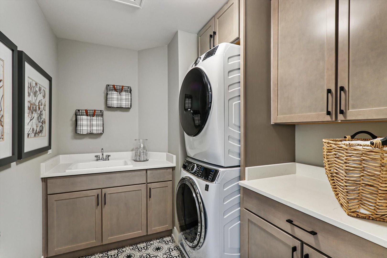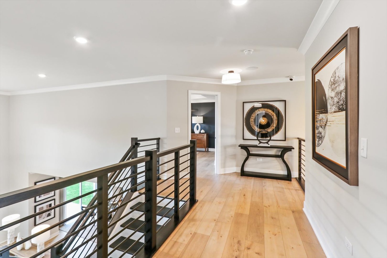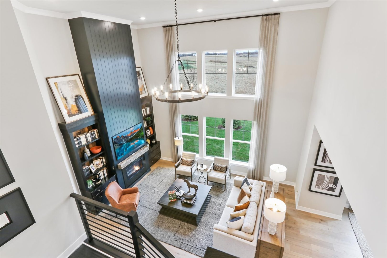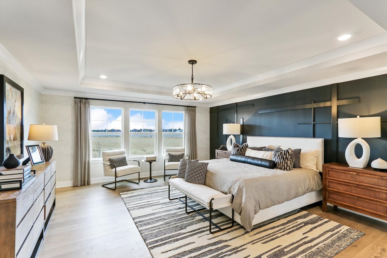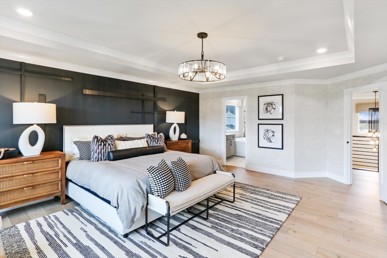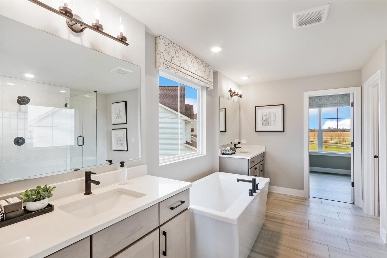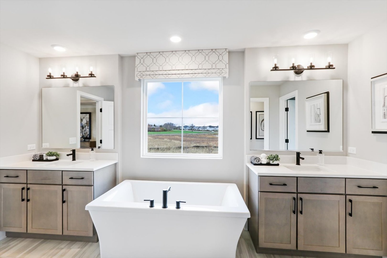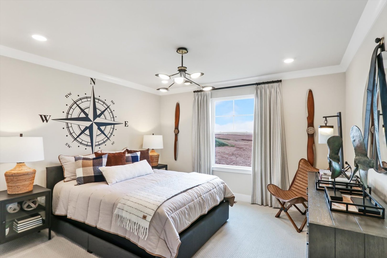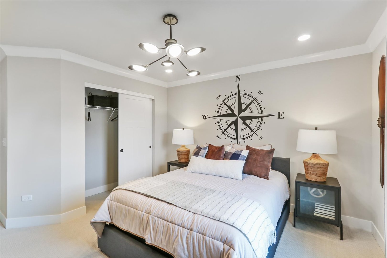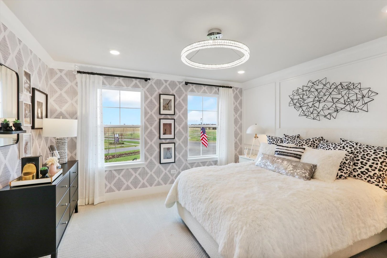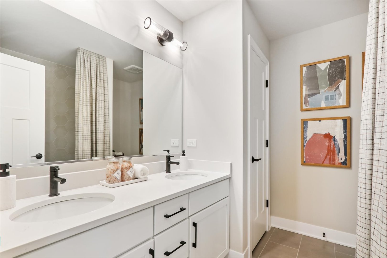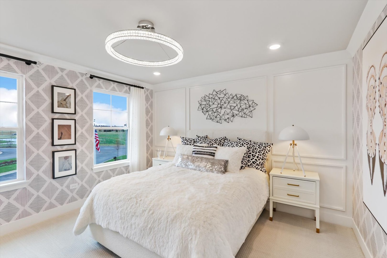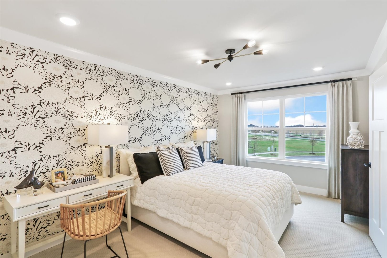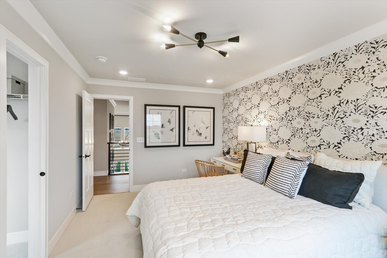Description
*Below Market Interest Rate Available for Qualified Buyers* Welcome to 422 Bower Lane, a stunning new construction home that combines style, space, and modern comfort in the heart of Oswego, IL. This impressive 4-bedroom, 2.5-bathroom residence spans 3,145 square feet, offering abundant space across 2 stories for everything from everyday relaxation to memorable gatherings. Step inside to a welcoming ambiance filled with natural light, and you’ll be immediately captivated by the thoughtful design and upscale finishes throughout. At the heart of the home is a chef’s dream kitchen, outfitted with GE stainless steel appliances and designed to make cooking a joy, whether it’s for daily meals or special occasions. The open layout connects seamlessly to spacious living areas, making entertaining as effortless as it is enjoyable. Each bedroom offers a private retreat, providing ample space to unwind and recharge. The bathrooms bring a touch of luxury to daily routines with their elegant, spa-inspired design, creating a tranquil escape right at home. Located in a vibrant Oswego neighborhood, this home provides easy access to top amenities, parks, schools, and more, balancing peaceful suburban life with urban conveniences. Don’t miss the chance to experience all that 422 Bower Lane has to offer-reach out to our team to learn more or to book your in-person visit! *Photos and Virtual Tour are of a model home, not subject home* Broker must be present at clients first visit to any M/I Homes community. Lot 57
- Listing Courtesy of: Little Realty
Details
Updated on January 19, 2026 at 7:59 pm- Property ID: MRD12480193
- Price: $714,695
- Property Size: 3145 Sq Ft
- Bedrooms: 4
- Bathrooms: 2
- Year Built: 2025
- Property Type: Single Family
- Property Status: Active
- HOA Fees: 215
- Parking Total: 3
- Parcel Number: 0316400017
- Water Source: Other
- Sewer: Public Sewer
- Architectural Style: Traditional
- Days On Market: 117
- Basement Bath(s): No
- Cumulative Days On Market: 117
- Roof: Asphalt
- Cooling: Central Air
- Electric: Circuit Breakers
- Asoc. Provides: Clubhouse,Pool
- Appliances: Range,Microwave,Dishwasher
- Parking Features: Asphalt,Yes,Garage Owned,Attached,Garage
- Room Type: Eating Area,Den,Mud Room
- Community: Clubhouse,Pool,Tennis Court(s),Lake,Sidewalks,Street Lights,Street Paved
- Stories: 2 Stories
- Directions: From the North: * Ogden Ave (Rt 34) to Douglas Road * Douglas Rd south south to Wolfs Crossing Road * West on Wolfs Crossing 1/4 mile * Piper Glen will be on your left From the West: * Ogden Ave to Wolfs Crossing Road * Drive east for 1 mile on Wolfs Crossing Rd to Piper Glen
- Association Fee Frequency: Not Required
- Living Area Source: Builder
- Elementary School: Southbury Elementary School
- Middle Or Junior School: Traughber Junior High School
- High School: Oswego High School
- Township: Oswego
- Bathrooms Half: 1
- ConstructionMaterials: Vinyl Siding,Stone
- Subdivision Name: Southbury
- Asoc. Billed: Not Required
Address
Open on Google Maps- Address 422 Bower
- City Oswego
- State/county IL
- Zip/Postal Code 60543
- Country Kendall
Overview
- Single Family
- 4
- 2
- 3145
- 2025
Mortgage Calculator
- Down Payment
- Loan Amount
- Monthly Mortgage Payment
- Property Tax
- Home Insurance
- PMI
- Monthly HOA Fees
