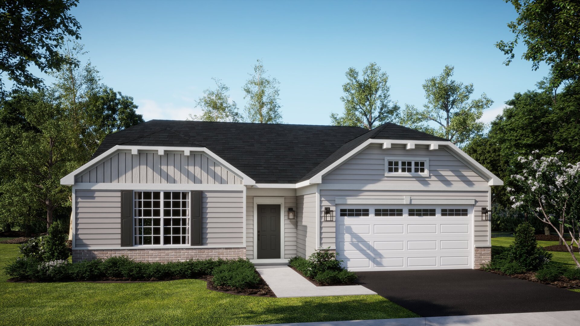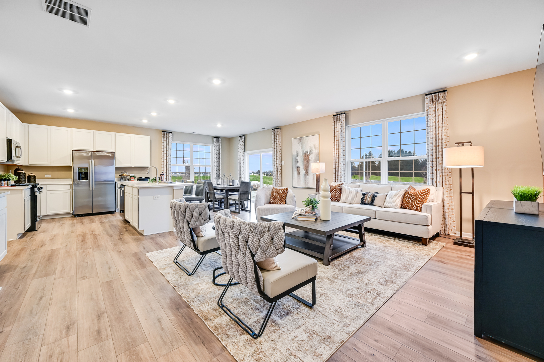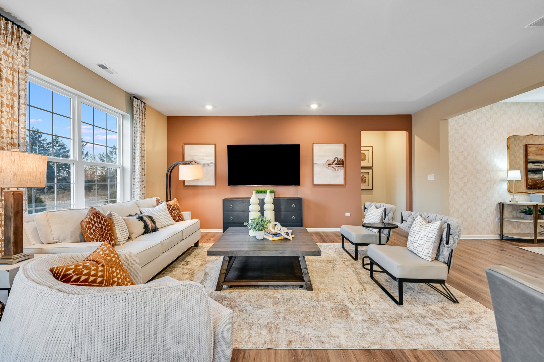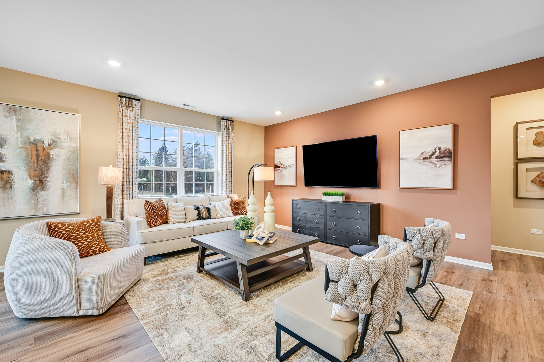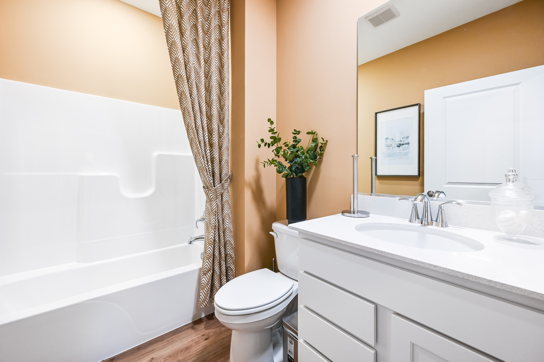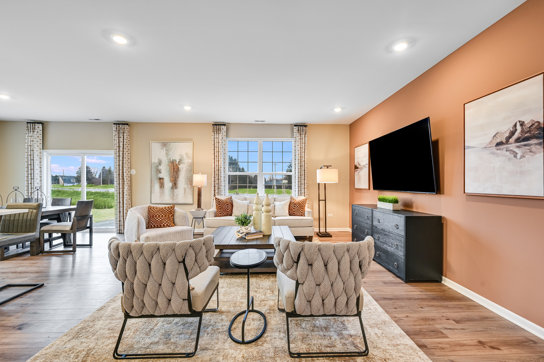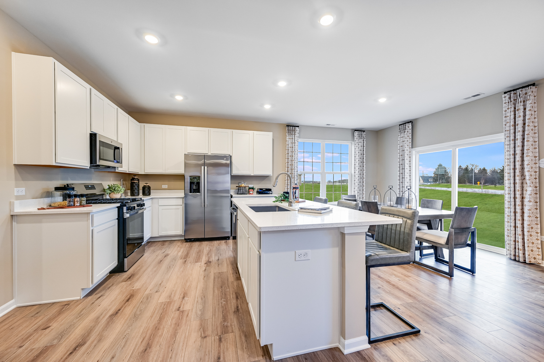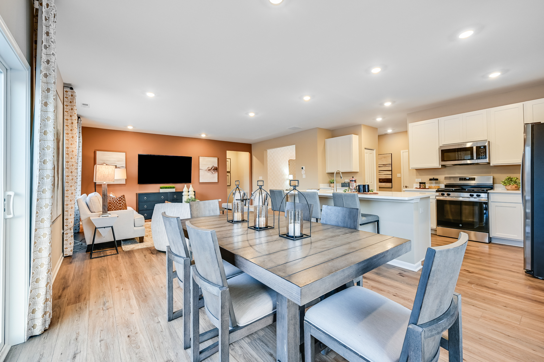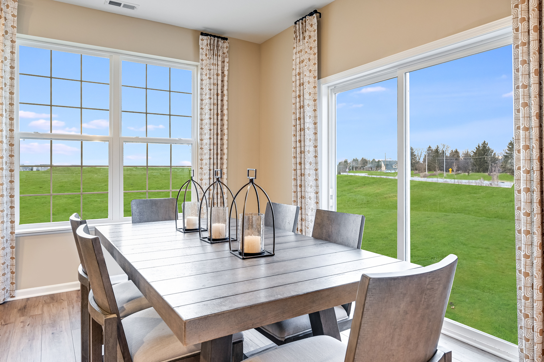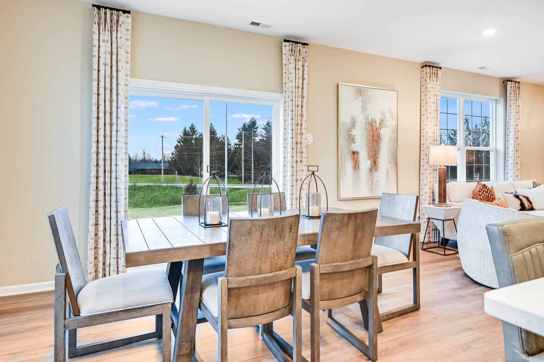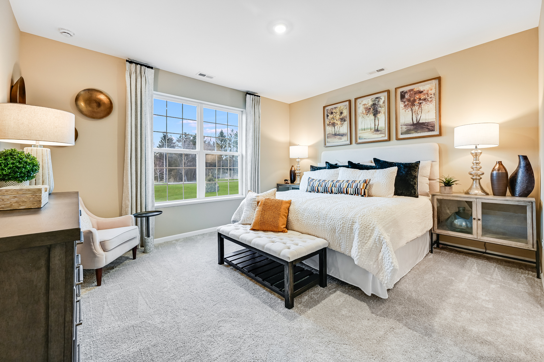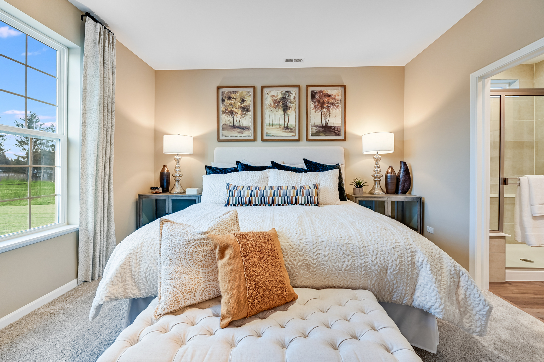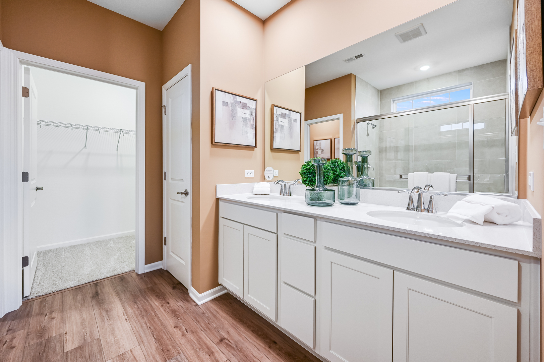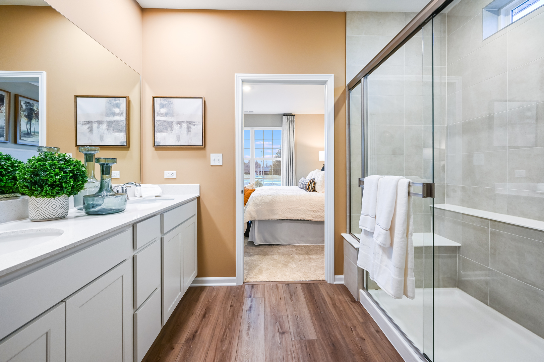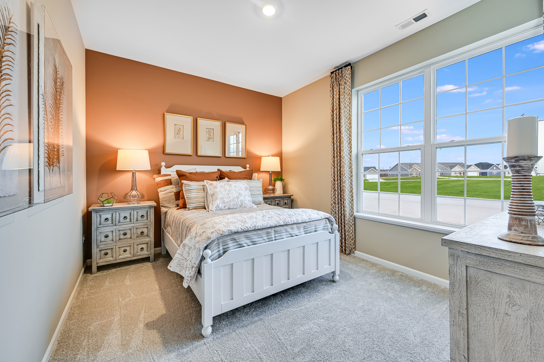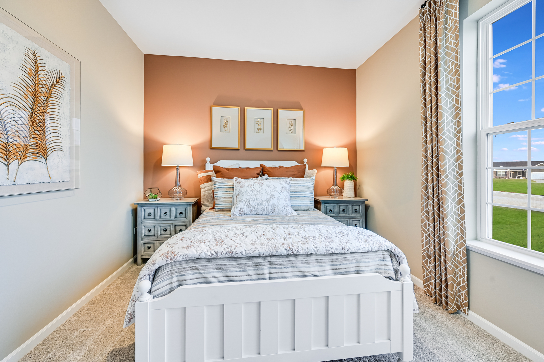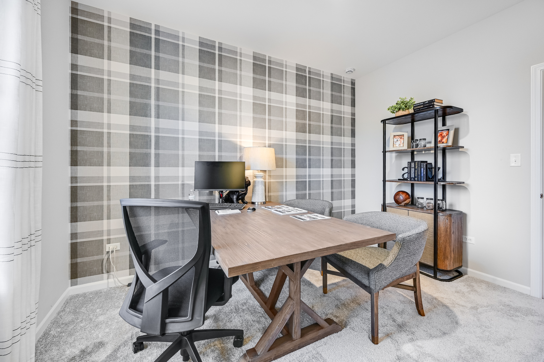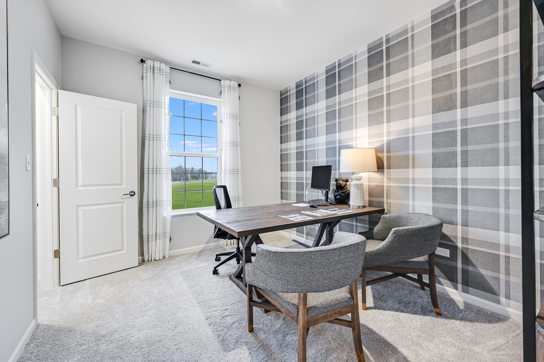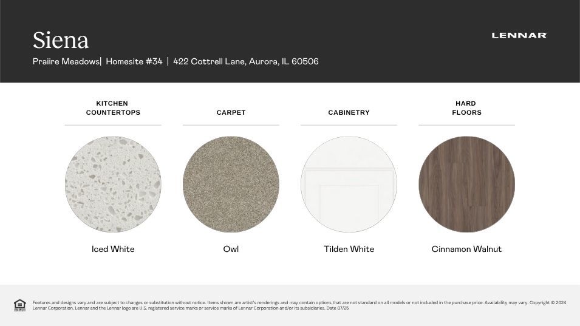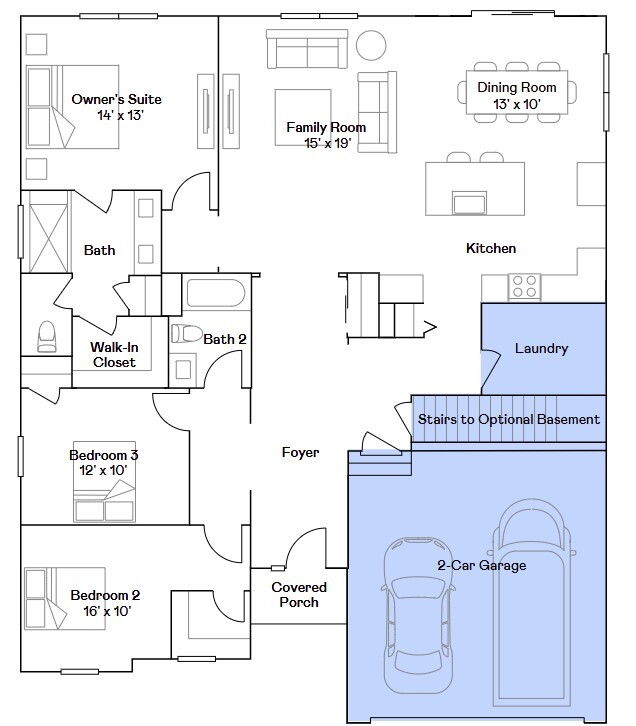Description
READY FOR OCTOBER DELIVERY! Step into the Siena, a thoughtfully designed single-story home that blends comfort, efficiency, and modern style. This well-balanced layout features three bedrooms and two bathrooms within an open-concept design that creates a seamless flow between the family room, dining area, and kitchen-perfect for both everyday living and casual entertaining. At the heart of the home, the kitchen shines with a spacious island, Quartz countertops, stainless steel appliances, and generous cabinetry, offering both function and elegance. The private owner’s suite is a peaceful retreat, complete with an expansive walk-in closet and a spa-like en-suite bathroom designed for relaxation. Two additional bedrooms are positioned near a shared hallway bath, offering flexibility for guests, family members, or a home office. The Siena also includes 9-foot ceilings, luxury vinyl plank flooring, plush carpeting, Deluxe shower upgrades, smart-height water-saving commodes, and many other premium features tailored to enrich your lifestyle. Delivering modern living in a streamlined, practical layout, the Siena is a versatile and stylish choice for a wide range of homeowners. *Photos are not this actual home* Experience the perfect blend of comfort, convenience, and outdoor living at Prairie Meadows, a charming new community offering low-maintenance ranch-style homes in the vibrant suburbs of Aurora, Illinois. Thoughtfully designed for effortless living and a love of nature, Prairie Meadows delivers a lifestyle centered on relaxation, recreation, and meaningful community connection. This thoughtfully planned neighborhood will feature a scenic park and playground, modern pickleball courts, a welcoming picnic shelter, fire pit, and comfortable seating areas, along with approximately 15 acres of open space to enjoy fresh air and the natural surroundings. Living at Prairie Meadows means you’re just minutes from some of Aurora’s most popular attractions. Downtown’s RiverEdge Park offers outdoor festivals, an amphitheater, and scenic trails along the Fox River, making it a go-to destination for entertainment and relaxation. For shopping enthusiasts, the Chicago Premium Outlets is a premier open-air retail center featuring more than 170 designer brands, seasonal events, and unbeatable deals. Golfers will love the nearby Orchard Valley Golf Course, a beautifully maintained 18-hole championship course perfect for both casual and competitive play, complete with a welcoming clubhouse for dining and socializing. Whether you’re enjoying a quiet walk through green space or spending the day exploring downtown Aurora, Prairie Meadows is where peaceful suburban living meets a vibrant, active lifestyle.
- Listing Courtesy of: HomeSmart Connect LLC
Details
Updated on September 10, 2025 at 11:49 am- Property ID: MRD12427686
- Price: $461,696
- Property Size: 1866 Sq Ft
- Bedrooms: 3
- Bathrooms: 2
- Year Built: 2025
- Property Type: Single Family
- Property Status: Contingent
- HOA Fees: 250
- Parking Total: 2
- Parcel Number: 1519453009
- Water Source: Public
- Sewer: Public Sewer
- Buyer Agent MLS Id: MRD166921
- Days On Market: 47
- Purchase Contract Date: 2025-09-08
- Basement Bath(s): No
- Cumulative Days On Market: 47
- Roof: Asphalt
- Cooling: Central Air
- Asoc. Provides: Insurance,Lawn Care,Snow Removal
- Appliances: Range,Microwave,Dishwasher,Disposal,Stainless Steel Appliance(s)
- Parking Features: Asphalt,Garage Door Opener,On Site,Garage Owned,Attached,Garage
- Room Type: No additional rooms
- Community: Park,Lake,Sidewalks,Street Lights
- Stories: 1 Story
- Directions: Head South on I-355. take exit toward I-88 W. Take exit 114 for Orchard Rd. turn left onto 83/Orchard Rd. Turn Left onto Prairie Street. Turn left onto Rockwell Rd. Turn left onto Cottrell Ln and the destination will be on the right.
- Buyer Office MLS ID: MRD87120
- Association Fee Frequency: Not Required
- Living Area Source: Builder
- Elementary School: Freeman Elementary School
- Middle Or Junior School: Washington Middle School
- High School: West Aurora High School
- Township: Aurora
- ConstructionMaterials: Vinyl Siding,Brick
- Contingency: Attorney/Inspection
- Subdivision Name: Prairie Meadows
- Asoc. Billed: Not Required
Address
Open on Google Maps- Address 422 Cottrell
- City Aurora
- State/county IL
- Zip/Postal Code 60506
- Country Kane
Overview
- Single Family
- 3
- 2
- 1866
- 2025
Mortgage Calculator
- Down Payment
- Loan Amount
- Monthly Mortgage Payment
- Property Tax
- Home Insurance
- PMI
- Monthly HOA Fees
