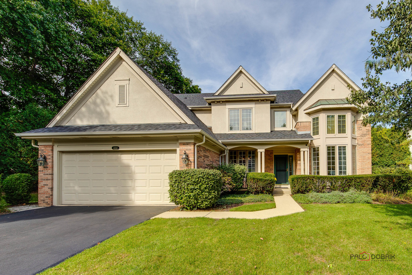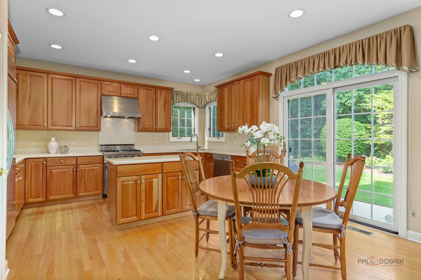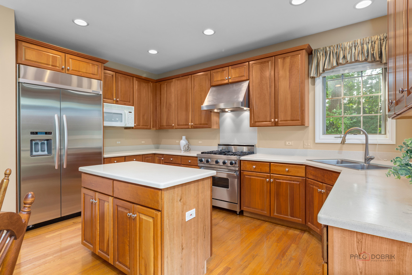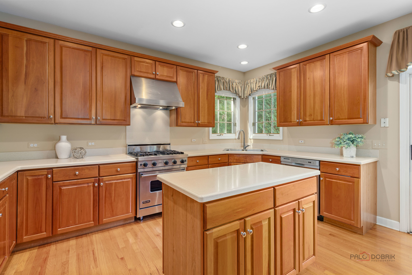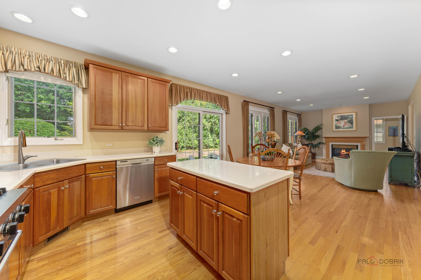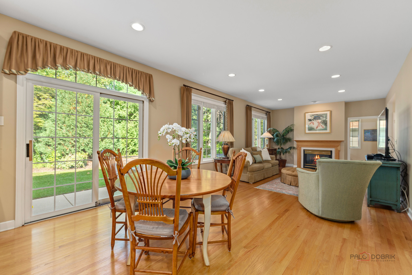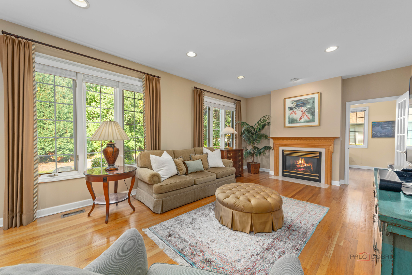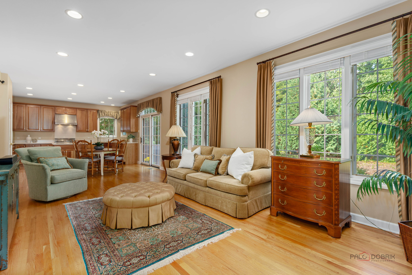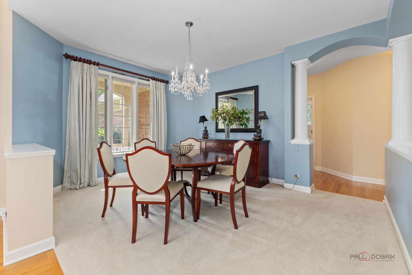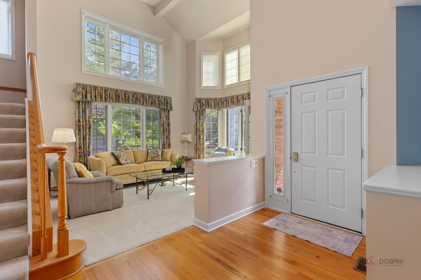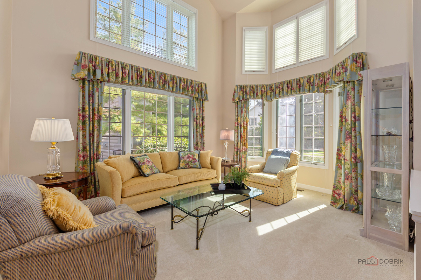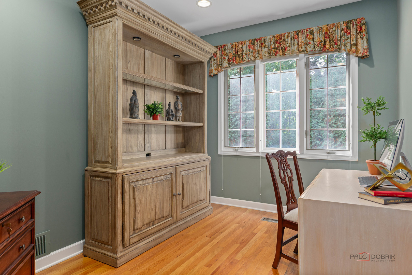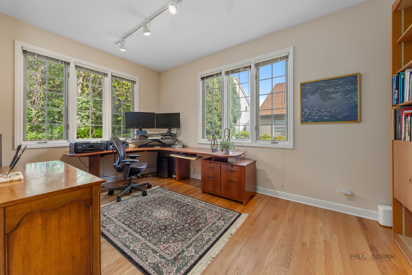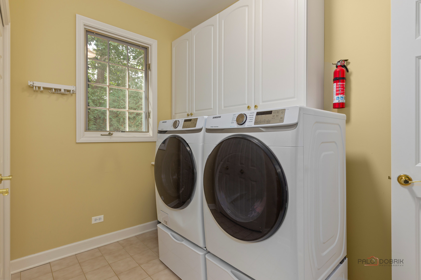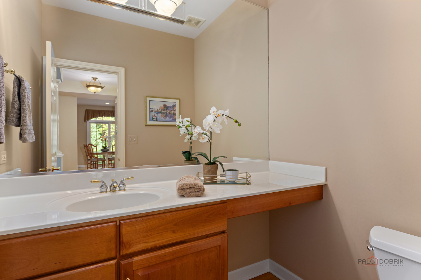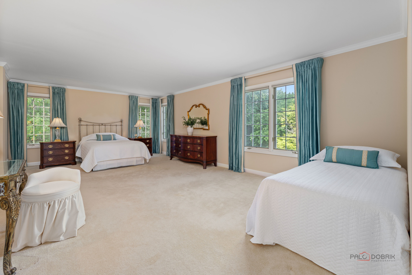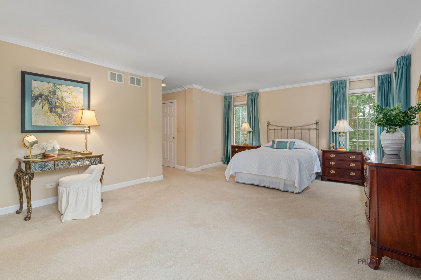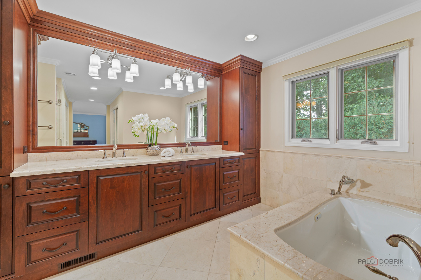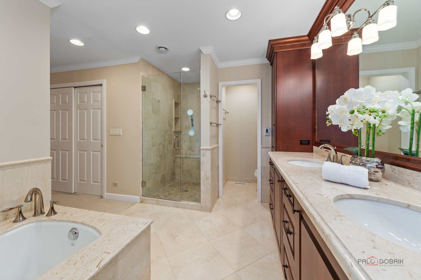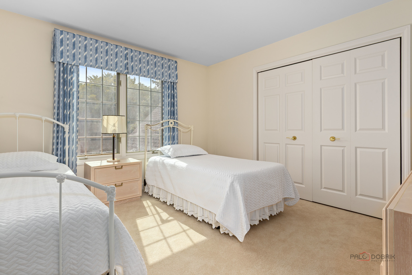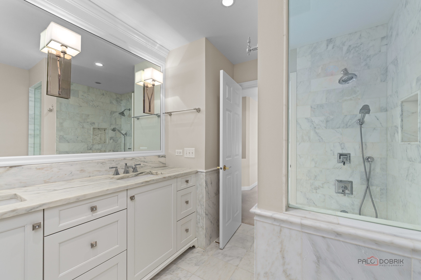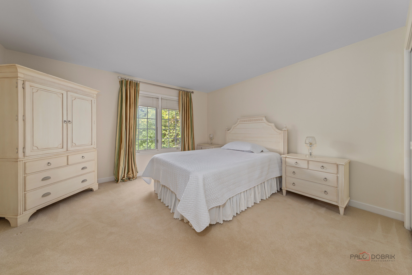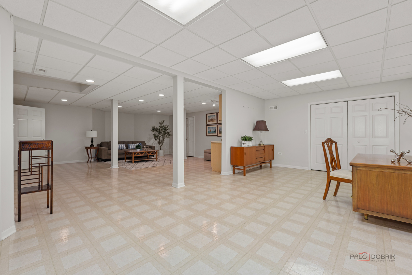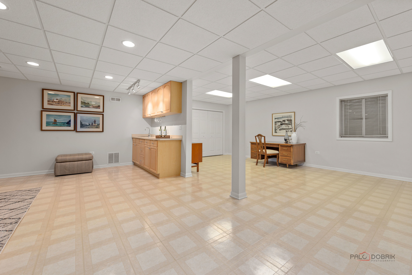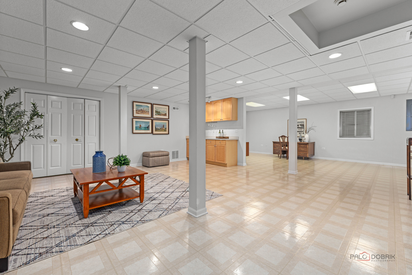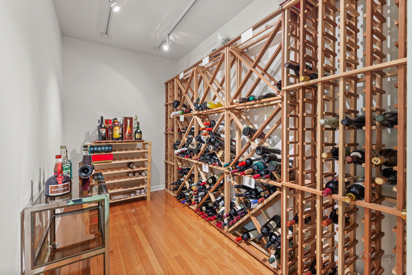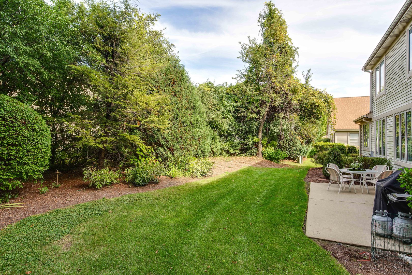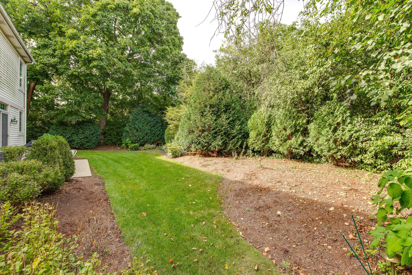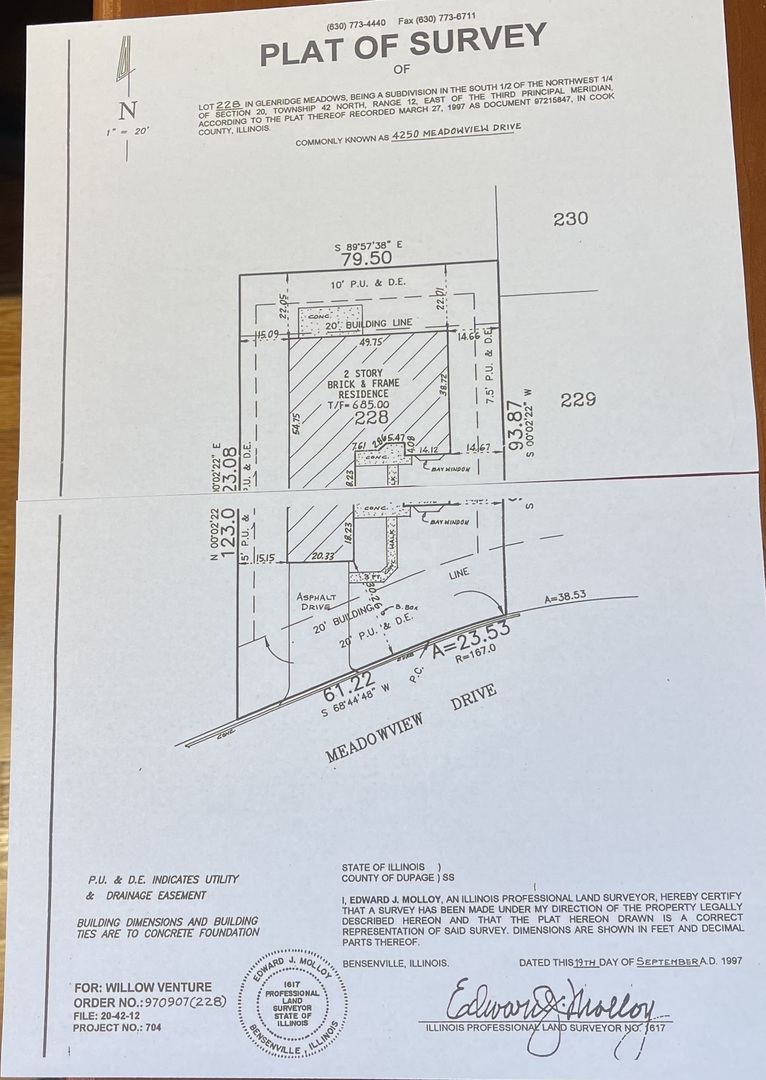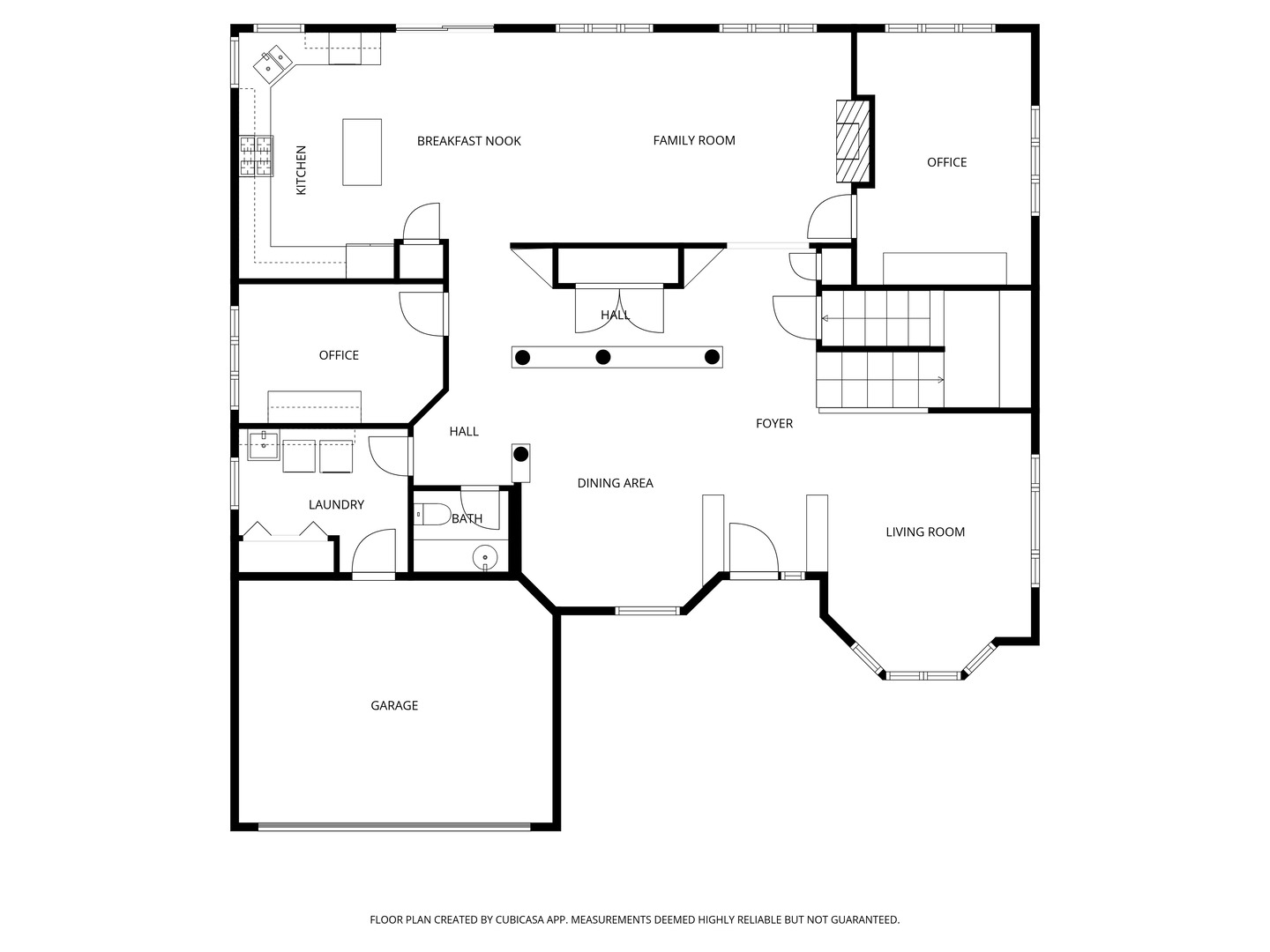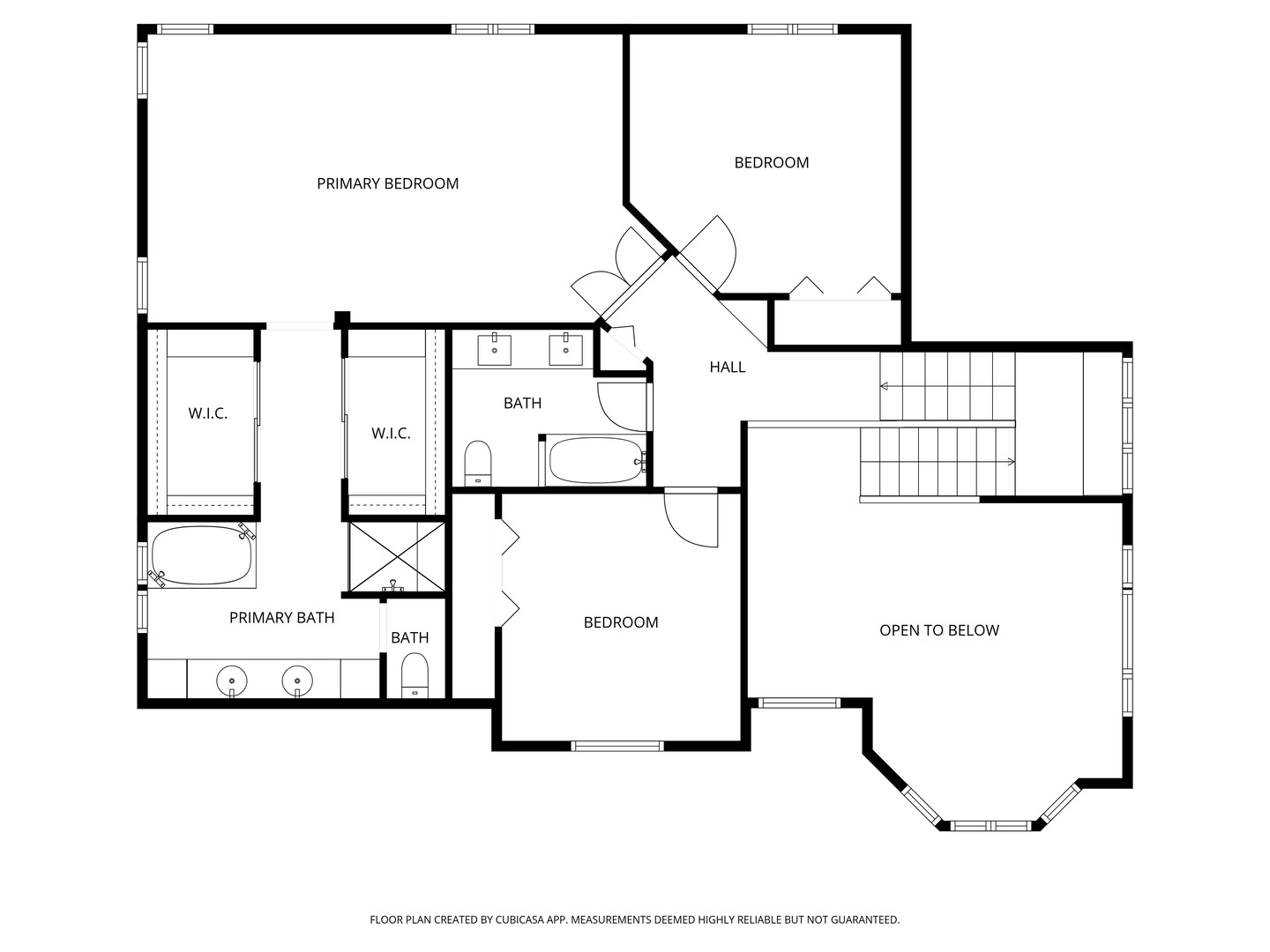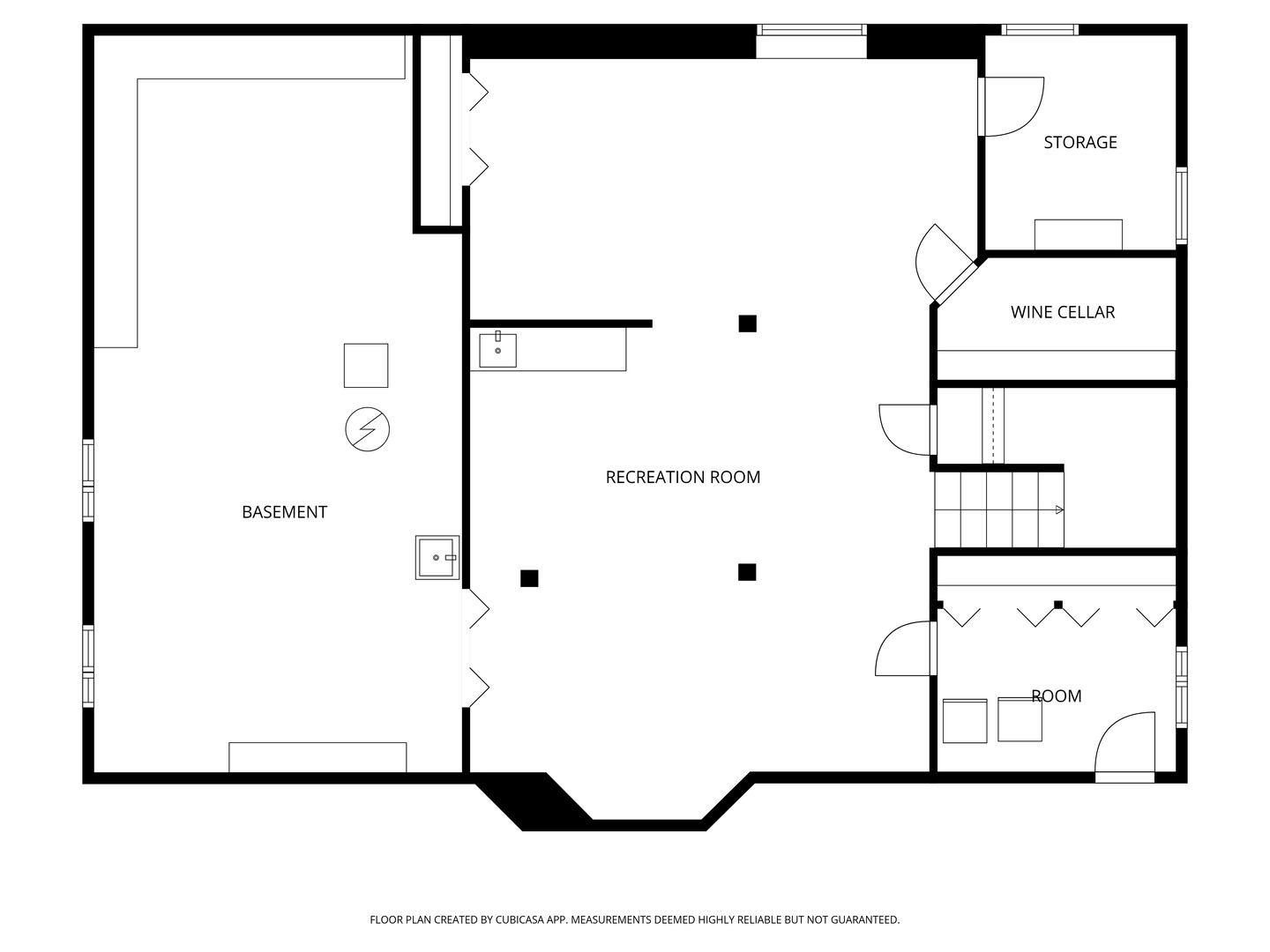Description
Welcome to this gorgeous 4-bedroom, 2.1-bath home located in the highly desirable Glenridge Meadows neighborhood. A dramatic two-story foyer and living room create a grand first impression, while the formal dining room sets the stage for elegant entertaining. The gourmet kitchen is a chef’s dream-featuring a charming center island, abundant cabinetry, and a high-end Viking stove. Enjoy casual meals in the bright and airy eating area with direct access to the patio-perfect for seamless indoor/outdoor entertaining. The spacious family room is the heart of the home, showcasing a cozy fireplace ideal for gatherings. The main level also includes a versatile bedroom, a private office, a convenient laundry room, and a stylish half bath. Upstairs, the luxurious primary suite boasts dual walk-in closets and a spa-like bath complete with a dual sink vanity, whirlpool tub, and separate shower. Two additional generously sized bedrooms and a full bath complete the second floor. The full finished basement expands your living space with a large recreation room, wet bar, temperature-controlled wine cellar, and plenty of storage-endless possibilities await! Conveniently located near the tollway and scenic Hawthorne Glen Park, this exceptional home truly has it all. Don’t miss your chance-schedule your private tour today!
- Listing Courtesy of: RE/MAX Top Performers
Details
Updated on November 21, 2025 at 7:46 pm- Property ID: MRD12495241
- Price: $919,000
- Property Size: 3062 Sq Ft
- Bedrooms: 4
- Bathrooms: 2
- Year Built: 1998
- Property Type: Single Family
- Property Status: Contingent
- HOA Fees: 350
- Parking Total: 2
- Parcel Number: 04201080130000
- Water Source: Public
- Sewer: Public Sewer
- Buyer Agent MLS Id: MRD85947
- Days On Market: 38
- Purchase Contract Date: 2025-11-18
- Basement Bath(s): No
- Living Area: 0.197
- Fire Places Total: 1
- Cumulative Days On Market: 38
- Tax Annual Amount: 994.03
- Roof: Asphalt
- Cooling: Central Air
- Electric: 200+ Amp Service
- Asoc. Provides: Lawn Care,Snow Removal
- Appliances: Range,Microwave,Dishwasher,Refrigerator,Washer,Dryer,Disposal,Range Hood,Humidifier
- Parking Features: Asphalt,Garage Door Opener,Yes,Garage Owned,Attached,Garage
- Room Type: Eating Area,Office,Recreation Room,Foyer
- Community: Park,Tennis Court(s),Curbs,Sidewalks,Street Paved
- Stories: 2 Stories
- Directions: RT 68/RT 43, S on RT 43, R onto Willow Rd, L onto Landwehr Rd, R onto Meadowview Dr
- Buyer Office MLS ID: MRD28619
- Association Fee Frequency: Not Required
- Living Area Source: Assessor
- Elementary School: Henry Winkelman Elementary Schoo
- Middle Or Junior School: Field School
- High School: Glenbrook South High School
- Township: Northfield
- Bathrooms Half: 1
- ConstructionMaterials: Brick,Other
- Contingency: Attorney/Inspection
- Interior Features: Vaulted Ceiling(s),Cathedral Ceiling(s),Wet Bar,1st Floor Bedroom,Built-in Features,Walk-In Closet(s)
- Subdivision Name: Glenridge Meadows
- Asoc. Billed: Not Required
Address
Open on Google Maps- Address 4250 Meadowview
- City Glenview
- State/county IL
- Zip/Postal Code 60026
- Country Cook
Overview
- Single Family
- 4
- 2
- 3062
- 1998
Mortgage Calculator
- Down Payment
- Loan Amount
- Monthly Mortgage Payment
- Property Tax
- Home Insurance
- PMI
- Monthly HOA Fees
