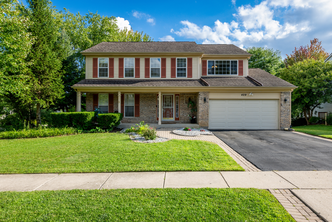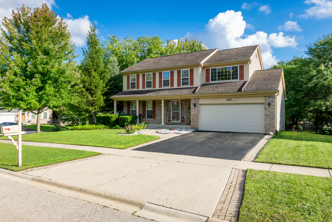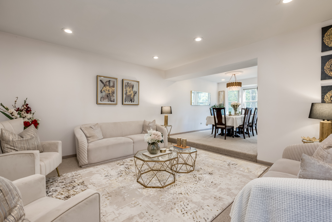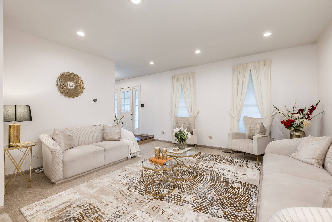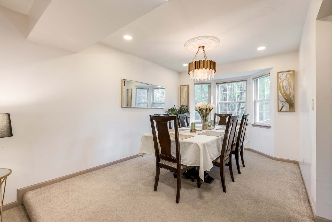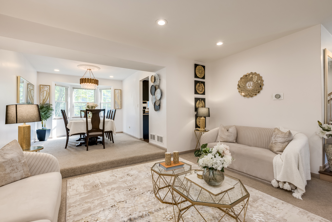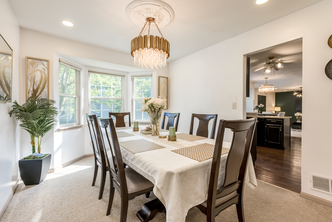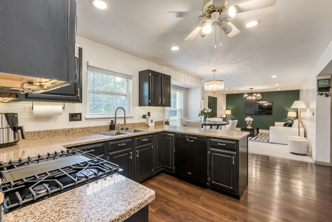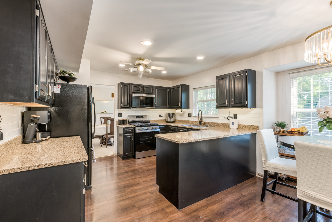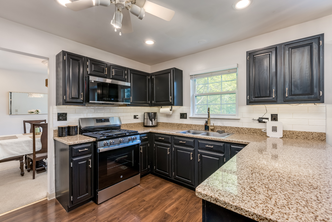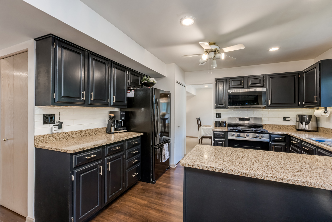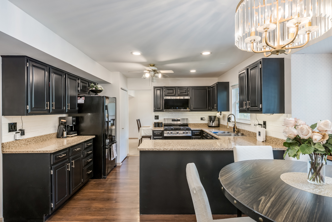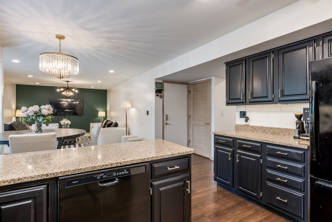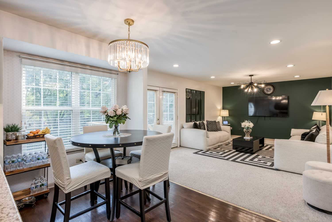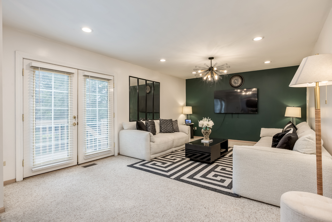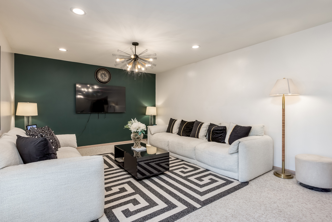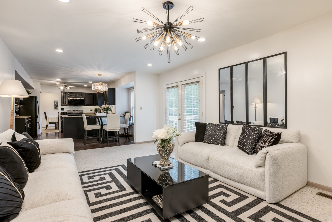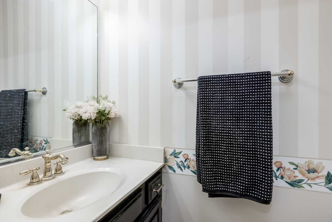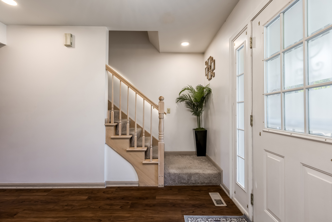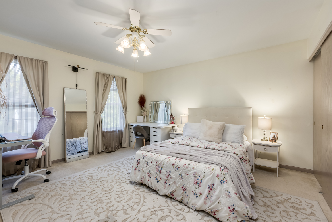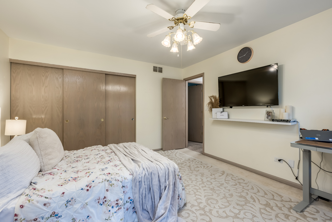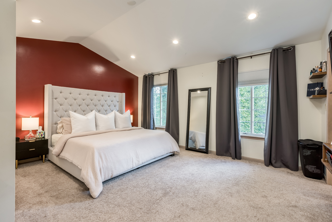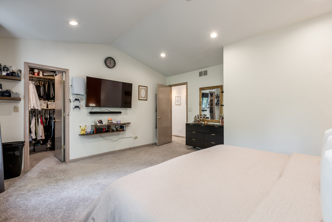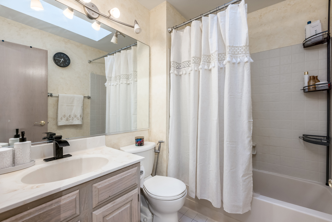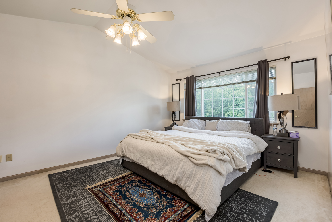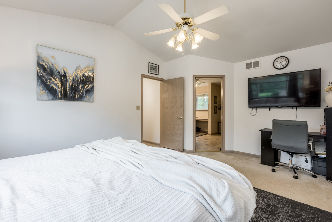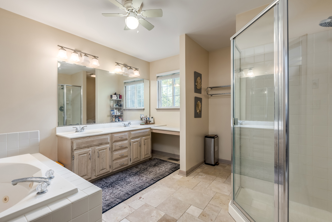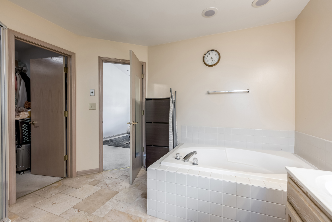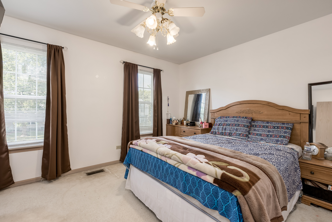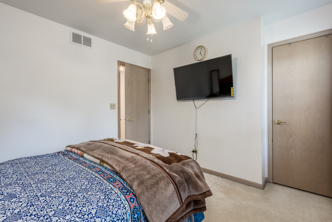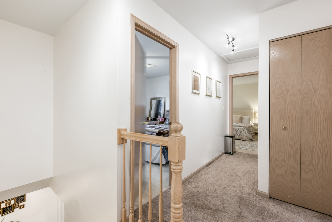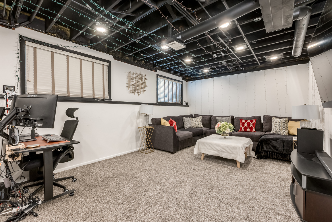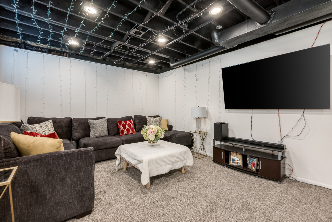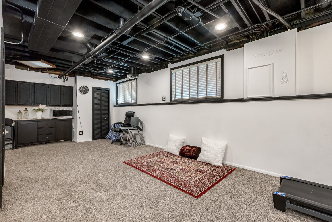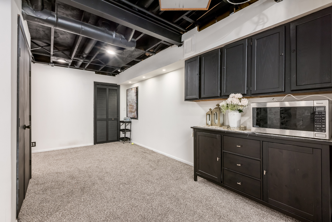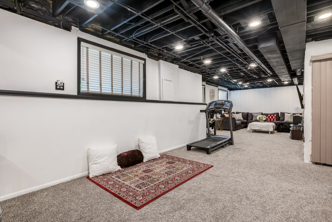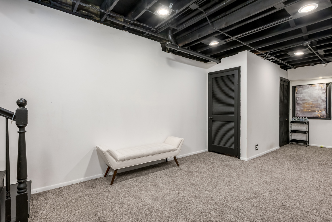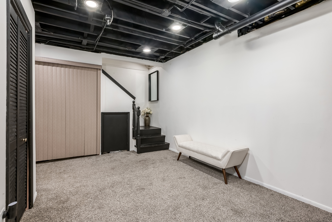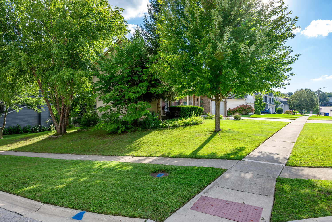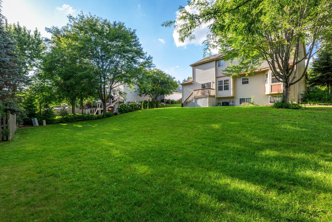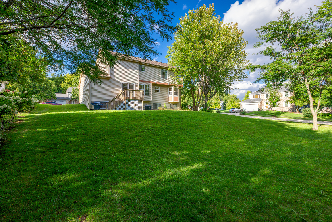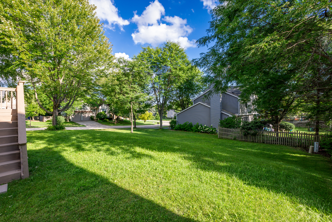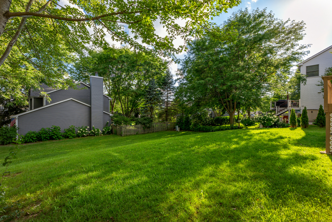Description
Beautiful two-story colonial on an oversized corner lot opposite Scenic Raceway Woods. This spacious home offers 4 bedrooms, 2.5 half baths, and approximately 2,200 sqft of living space plus basement with additional 800 sqft. The kitchen features refinished cabinetry, granite countertops, newer appliances, and a generous area for a large table. The main level includes a spacious family room off the kitchen, along with a large living and formal dining room, and a convenient powder room. Upstairs, you’ll find 4 sizable bedrooms, two with walk-in closets, and a luxurious master suite with an attached bath, an oversized closet, and a skylighted hallway bath. The bedrooms are larger than average, providing ample space for relaxation. The partially finished basement includes a recreational room, exercise room, and additional family room, perfect for entertaining and leisure. Located within award-winning schools, this home is close to shopping, parks, daily amenities, and major expressways for easy commuting.
- Listing Courtesy of: Sky High Real Estate Inc.
Details
Updated on September 4, 2025 at 9:45 pm- Property ID: MRD12460712
- Price: $434,900
- Property Size: 2228 Sq Ft
- Bedrooms: 4
- Bathrooms: 2
- Year Built: 1993
- Property Type: Single Family
- Property Status: New
- Parking Total: 2
- Parcel Number: 0321204008
- Water Source: Public
- Sewer: Public Sewer
- Architectural Style: Traditional
- Days On Market: 1
- Basement Bath(s): No
- Living Area: 0.26
- Cumulative Days On Market: 1
- Tax Annual Amount: 662.33
- Roof: Asphalt
- Cooling: Central Air
- Asoc. Provides: None
- Appliances: Range,Dishwasher,Refrigerator,Freezer,Washer,Dryer
- Parking Features: Asphalt,Garage Door Opener,On Site,Garage Owned,Attached,Garage
- Room Type: Recreation Room,Breakfast Room,Foyer
- Community: Lake,Curbs,Sidewalks,Street Lights,Street Paved
- Stories: 2 Stories
- Directions: Huntley Road West of 31 or East of Sleepy Hollow Road to Harbor Drive - go North to 429 Harbor
- Association Fee Frequency: Not Required
- Living Area Source: Assessor
- Elementary School: Dundee Highlands Elementary Scho
- Middle Or Junior School: Dundee Middle School
- High School: H D Jacobs High School
- Township: Dundee
- Bathrooms Half: 1
- ConstructionMaterials: Vinyl Siding,Brick
- Interior Features: Cathedral Ceiling(s),Walk-In Closet(s),Separate Dining Room
- Subdivision Name: Newport Cove
- Asoc. Billed: Not Required
Address
Open on Google Maps- Address 429 Harbor
- City Carpentersville
- State/county IL
- Zip/Postal Code 60110
- Country Kane
Overview
- Single Family
- 4
- 2
- 2228
- 1993
Mortgage Calculator
- Down Payment
- Loan Amount
- Monthly Mortgage Payment
- Property Tax
- Home Insurance
- PMI
- Monthly HOA Fees
