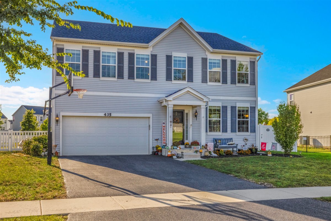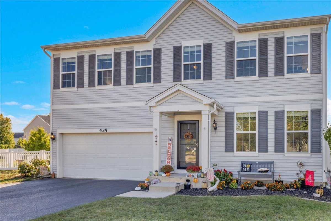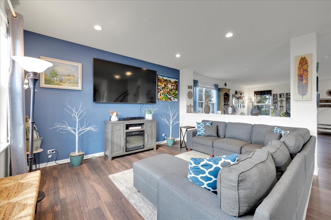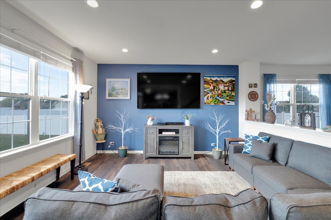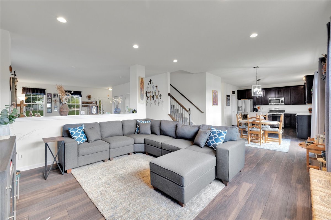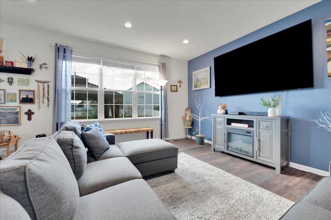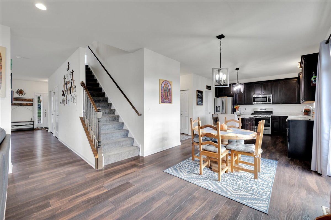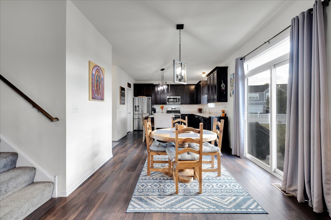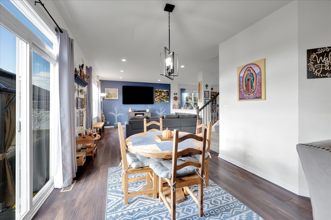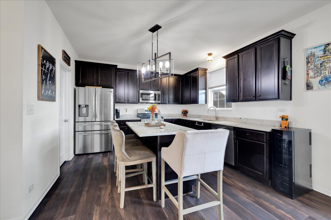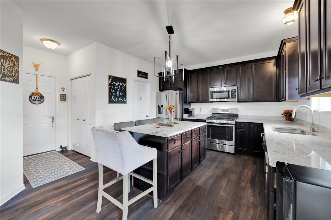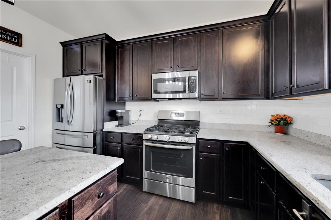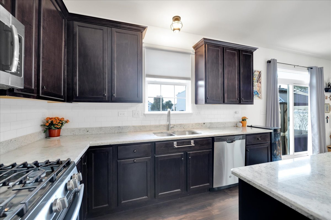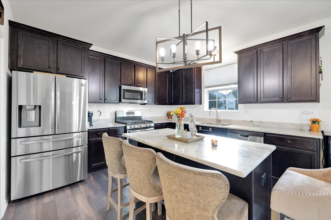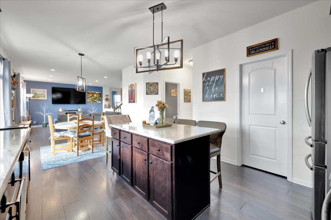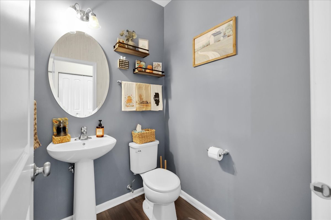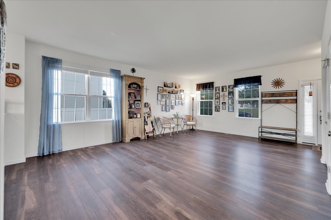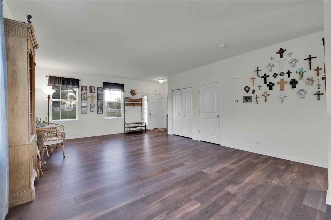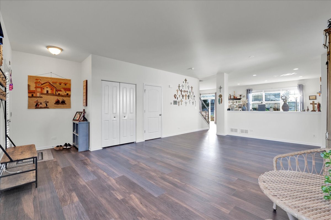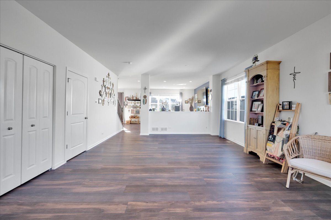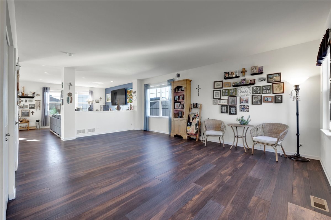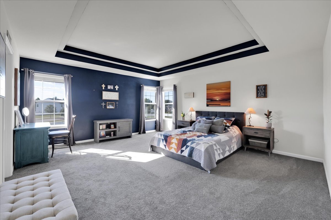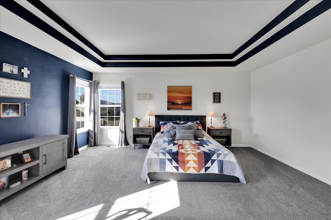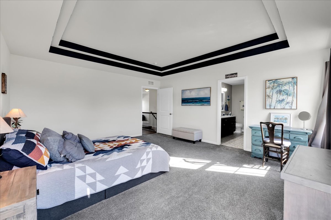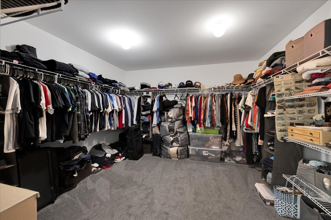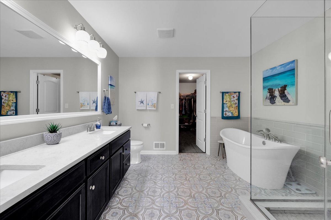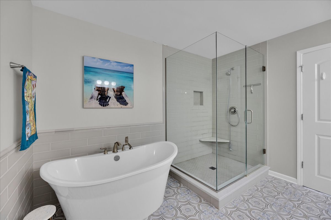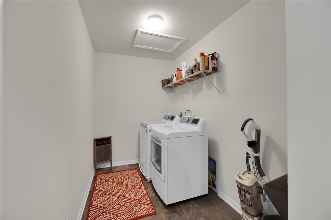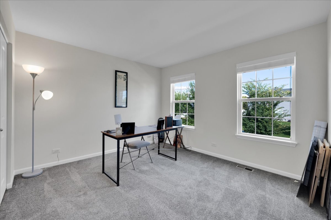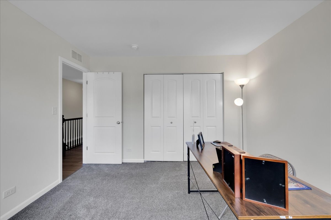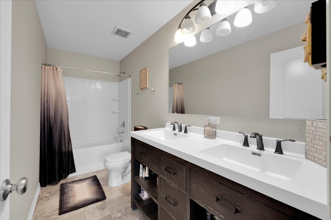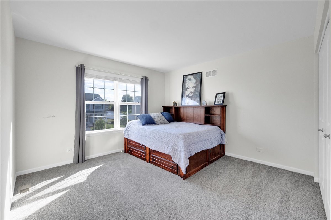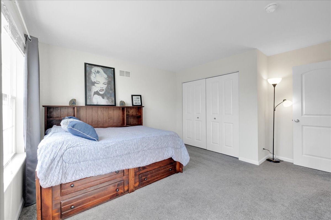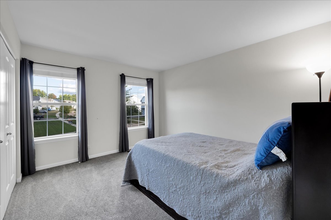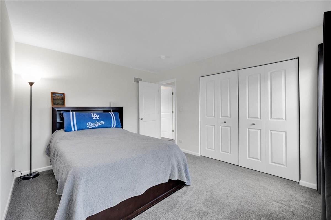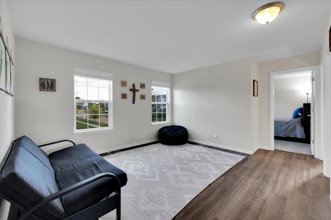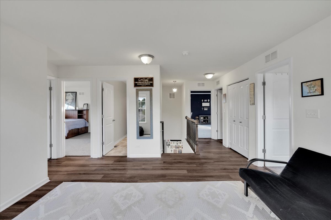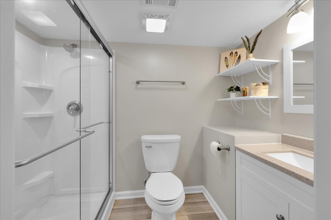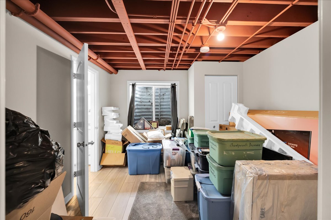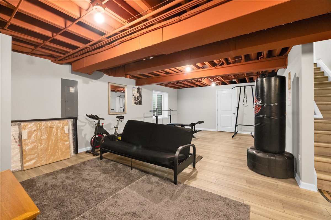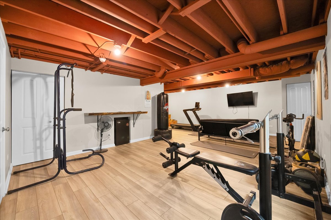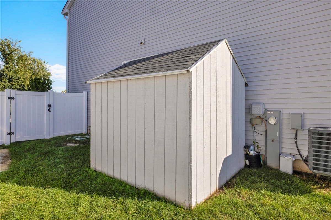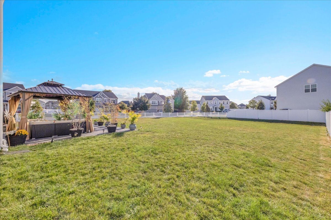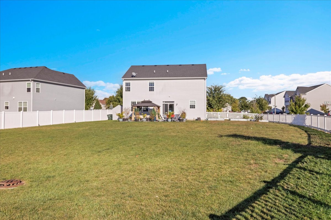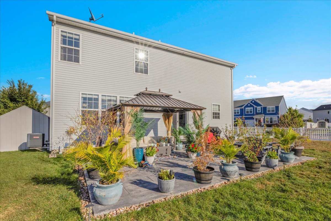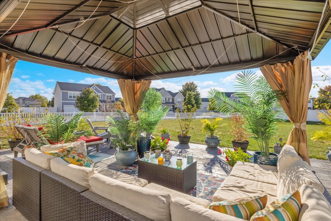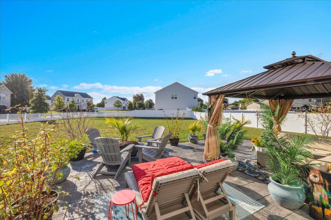Description
Fantastic opportunity for a newer construction home that is move-in ready! Located in the desirable Estates of Fox Chase and built in 2019. Inviting open floor plan concept, starting with the combined living & dining room that could serve multiple uses and has open look-through to family room. Spacious kitchen that offers open layout to the ample eat-in table space and family room. The kitchen features a large island with seating space, a walk-in pantry closet and loads of upgraded cabinetry, accented by stunning solid surface countertops. Neutral wood laminate flooring throughout the first floor. The second floor offers 4 spacious bedrooms and a 2nd floor loft for extra living space and convenient 2nd floor laundry room. Enter the owner’s suite that offers tray ceilings and a luxurious private owner’s bath with separate tub, walk-in shower, dual sinks and a massive walk-in closet. The amenities don’t end there! Continue to the finished basement that features extra living space to make your own, separate room that could be an office, bedroom, craft room or bring your ideas with attached full bath! Enormous, fully composite fenced back yard with a gorgeous stamped concrete patio and pergola with easy access from the kitchen. Neighborhood is quietly tucked away but offers elementary school and park just minutes away, easy access to downtown Oswego and local area amenities and simple access to I-88 and transportation.
- Listing Courtesy of: Berkshire Hathaway HomeServices Chicago
Details
Updated on October 16, 2025 at 3:35 pm- Property ID: MRD12492250
- Price: $475,000
- Property Size: 2640 Sq Ft
- Bedrooms: 4
- Bathrooms: 3
- Year Built: 2019
- Property Type: Single Family
- Property Status: Active
- Parking Total: 2
- Parcel Number: 0212425012
- Water Source: Public
- Sewer: Public Sewer
- Architectural Style: Traditional
- Days On Market: 7
- Basement Bath(s): Yes
- Living Area: 0.378
- Cumulative Days On Market: 7
- Tax Annual Amount: 865.42
- Roof: Asphalt
- Cooling: Central Air
- Electric: Circuit Breakers,200+ Amp Service
- Asoc. Provides: None
- Appliances: Range,Microwave,Dishwasher,Disposal
- Parking Features: Asphalt,Garage Door Opener,On Site,Garage Owned,Attached,Garage
- Room Type: Loft,Breakfast Room,Recreation Room,Office
- Community: Park,Curbs,Sidewalks,Street Lights,Street Paved
- Stories: 2 Stories
- Directions: From Downtown Oswego, take Route 31 to Mill Road. Right on Fox Chase Drive. Left on Fawn. Home will be on your right.
- Association Fee Frequency: Not Required
- Living Area Source: Assessor
- Elementary School: Fox Chase Elementary School
- Middle Or Junior School: Traughber Junior High School
- High School: Oswego High School
- Township: Oswego
- Bathrooms Half: 1
- ConstructionMaterials: Vinyl Siding
- Interior Features: Walk-In Closet(s)
- Subdivision Name: Estates of Fox Chase
- Asoc. Billed: Not Required
Address
Open on Google Maps- Address 435 Fawn
- City Oswego
- State/county IL
- Zip/Postal Code 60543
- Country Kendall
Overview
- Single Family
- 4
- 3
- 2640
- 2019
Mortgage Calculator
- Down Payment
- Loan Amount
- Monthly Mortgage Payment
- Property Tax
- Home Insurance
- PMI
- Monthly HOA Fees
