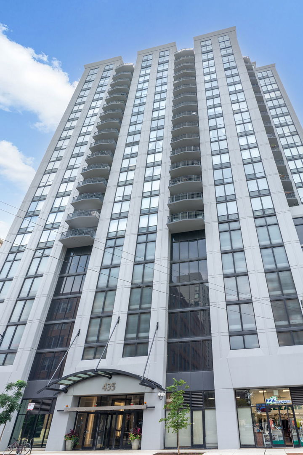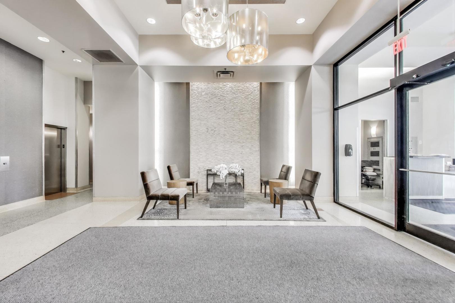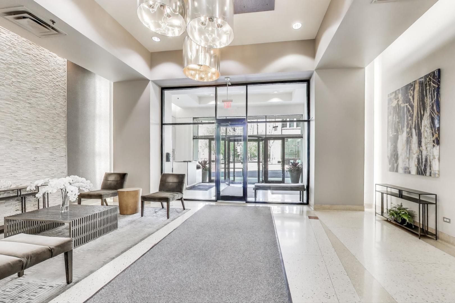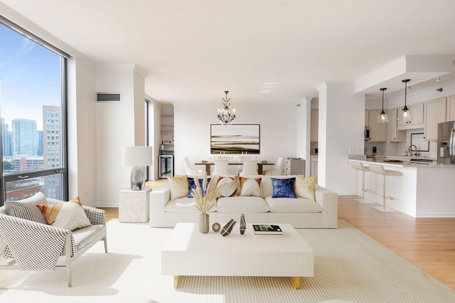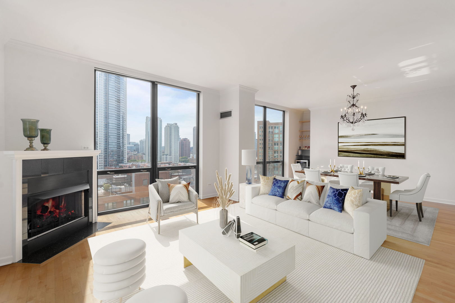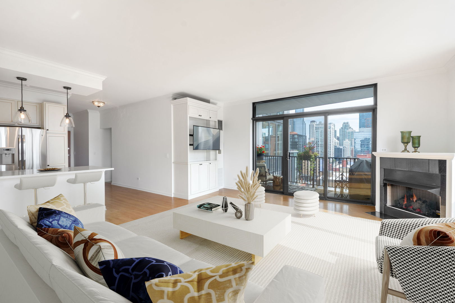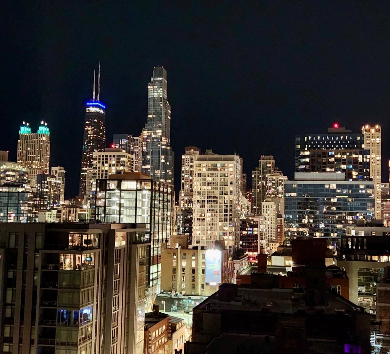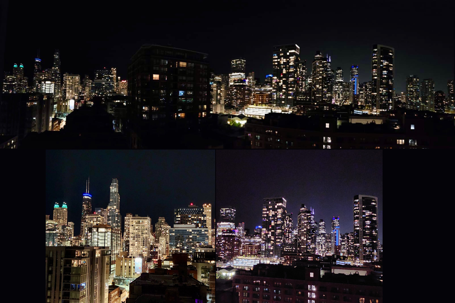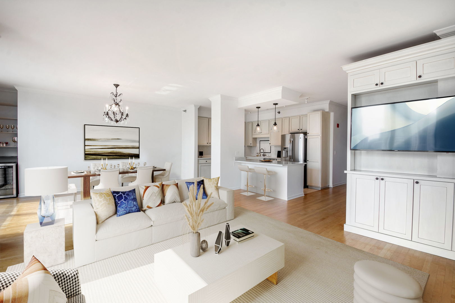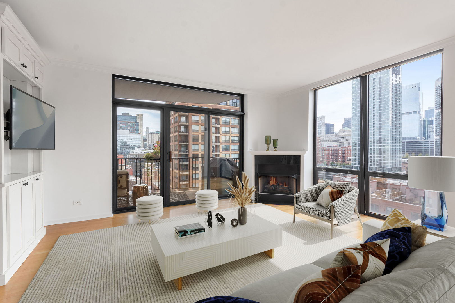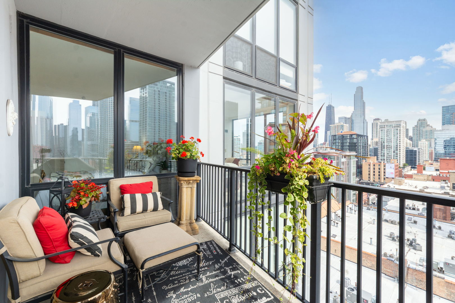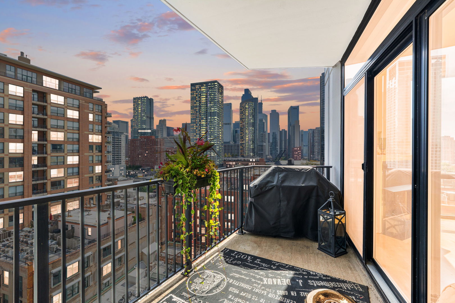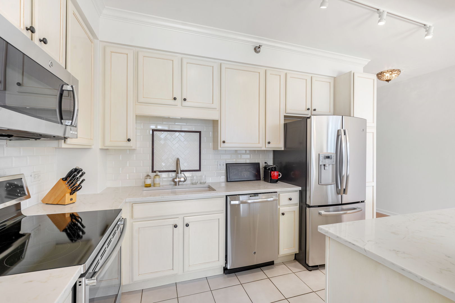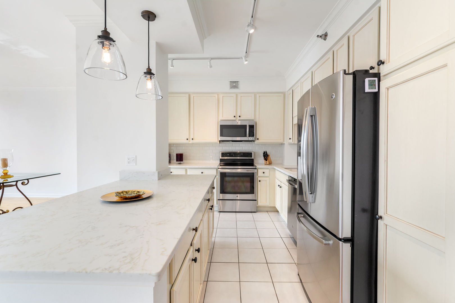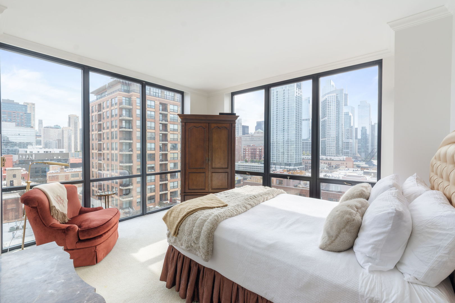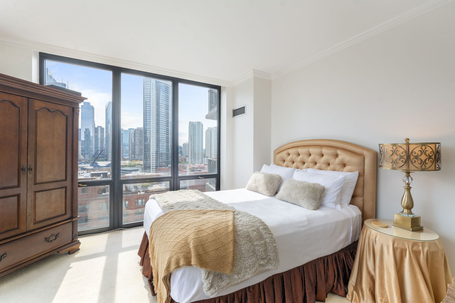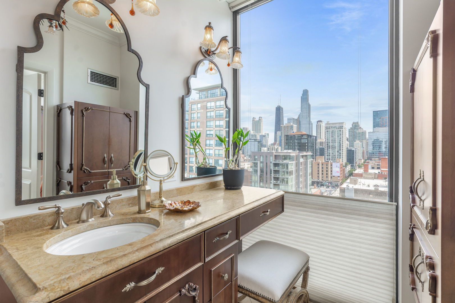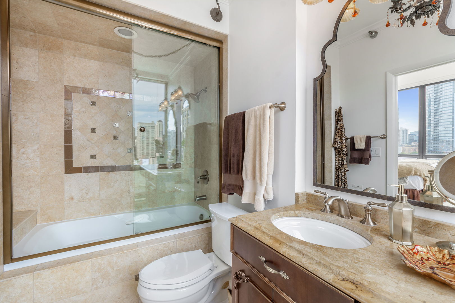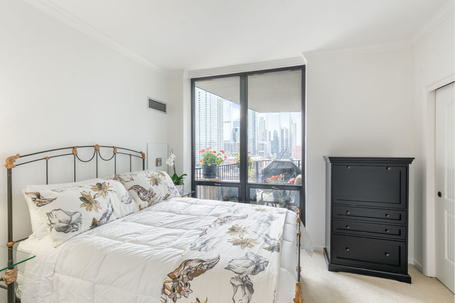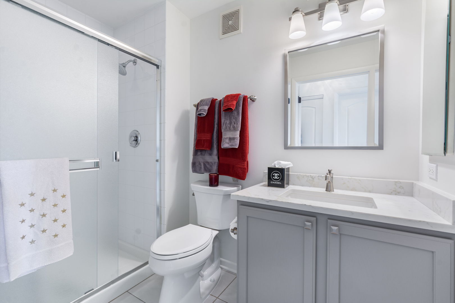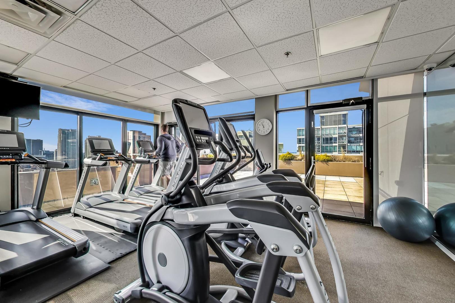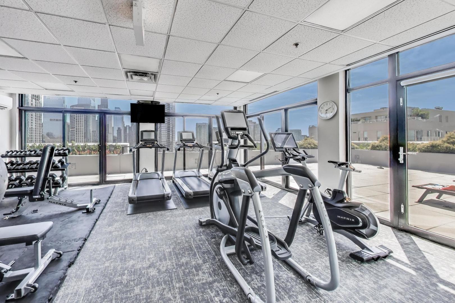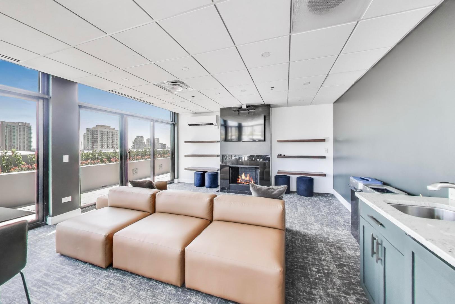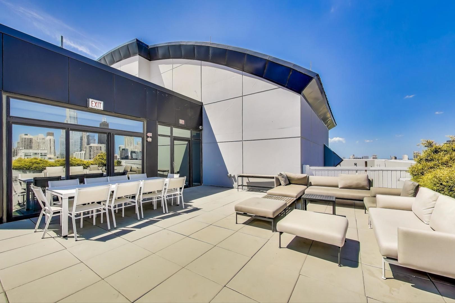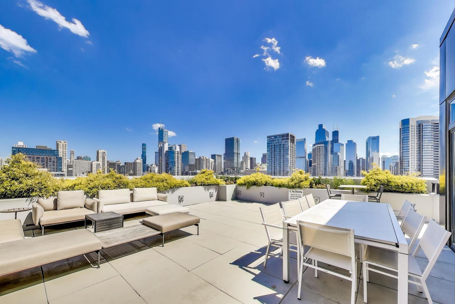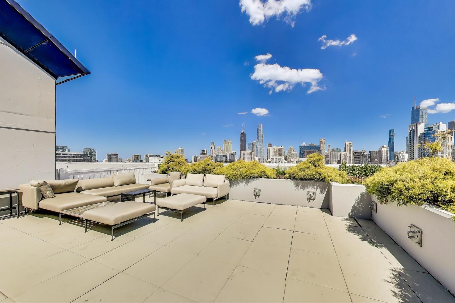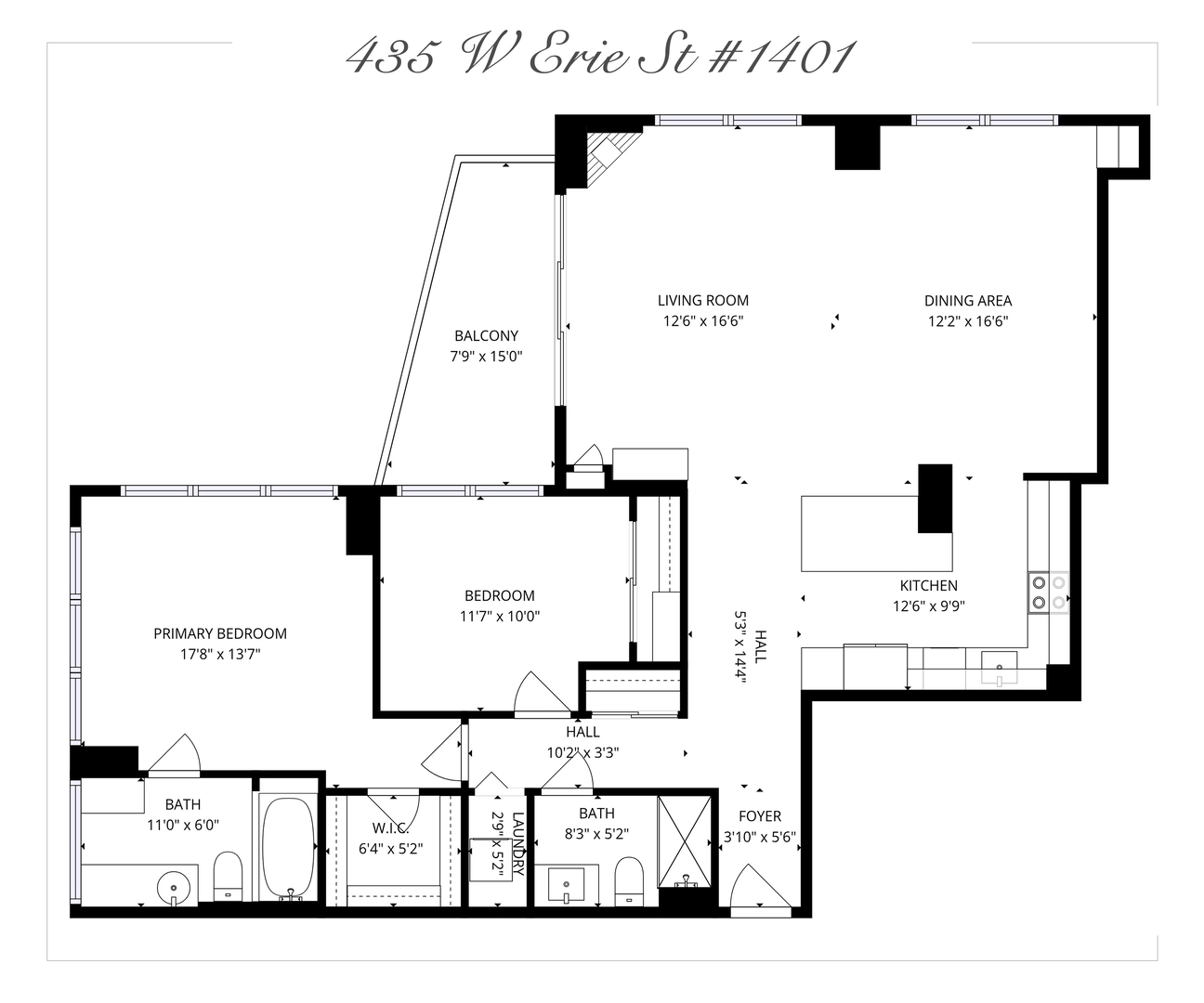Description
Enjoy stunning panoramic city views from floor-to-ceiling windows in the coveted southeast tier at Erie Centre. Price includes a deeded 2-car tandem prime parking spot in the attached, heated garage! This spacious home with a desirable floor plan is flooded with natural light. The open concept living/dining room features hardwood floors a gas fireplace, and incredible views. The updated kitchen features quartz countertops, a large island, abundant storage, and newer stainless steel appliances. The large, primary bedroom features a walk-in closet with custom wood shelving and a stunning custom marble and travertine ensuite with a soaking bubble tub and glass door steam shower. A generously sized second bedroom with a custom-organized closet and updated bath with a walk-in shower. The hallway features spacious closets with custom wood shelving. An in-unit stackable washer/dryer and a building storage locker are also included. Erie Centre features a stylish lobby, 24/7 door staff/security, an on-site property manager and maintenance staff, fitness center, rooftop sundeck, party room, and bike room. The prime River North location is near public transportation, coffee shops, Montgomery Park (dog-friendly), the East Bank Club, and world-class dining. A beautiful home with gorgeous views…this must be your place!
- Listing Courtesy of: Compass
Details
Updated on October 25, 2025 at 10:50 am- Property ID: MRD12485727
- Price: $570,000
- Property Size: 1500 Sq Ft
- Bedrooms: 2
- Bathrooms: 2
- Year Built: 1999
- Property Type: Condo
- Property Status: Pending
- HOA Fees: 1047
- Parking Total: 2
- Off Market Date: 2025-10-23
- Parcel Number: 17091270391448
- Water Source: Public
- Sewer: Public Sewer
- Buyer Agent MLS Id: MRD136313
- Days On Market: 21
- Purchase Contract Date: 2025-10-23
- Basement Bath(s): No
- AdditionalParcelsYN: 1
- Fire Places Total: 1
- Cumulative Days On Market: 19
- Tax Annual Amount: 838.71
- Cooling: Central Air
- Electric: Circuit Breakers
- Asoc. Provides: Heat,Air Conditioning,Water,Gas,Parking,Insurance,Security,Doorman,TV/Cable,Exercise Facilities,Lawn Care,Scavenger
- Appliances: Range,Microwave,Dishwasher,Refrigerator,Washer,Dryer,Disposal,Stainless Steel Appliance(s),Electric Cooktop
- Parking Features: Garage Door Opener,Heated Garage,Tandem,On Site,Garage Owned,Attached,Garage
- Room Type: Balcony/Porch/Lanai,Foyer,Walk In Closet
- Directions: Orleans to Erie, west to property
- Buyer Office MLS ID: MRD87120
- Association Fee Frequency: Not Required
- Living Area Source: Estimated
- Elementary School: Ogden Elementary
- Middle Or Junior School: Ogden Elementary
- High School: Wells Community Academy Senior H
- Township: North Chicago
- ConstructionMaterials: Brick
- Interior Features: Storage,Walk-In Closet(s),Open Floorplan
- Utilities: Cable Available
- Asoc. Billed: Not Required
Address
Open on Google Maps- Address 435 W Erie
- City Chicago
- State/county IL
- Zip/Postal Code 60654
- Country Cook
Overview
- Condo
- 2
- 2
- 1500
- 1999
Mortgage Calculator
- Down Payment
- Loan Amount
- Monthly Mortgage Payment
- Property Tax
- Home Insurance
- PMI
- Monthly HOA Fees
