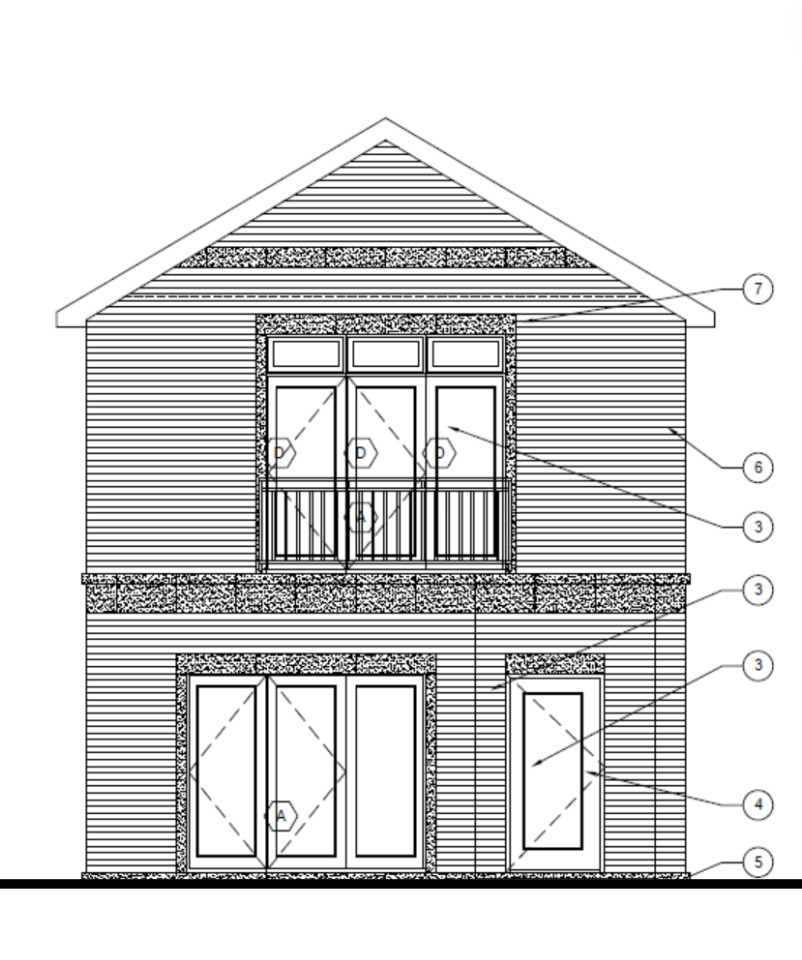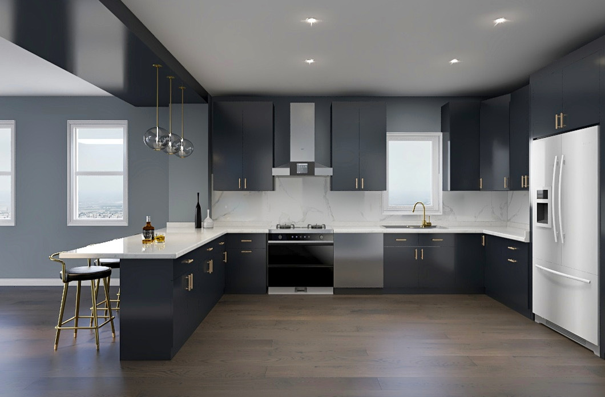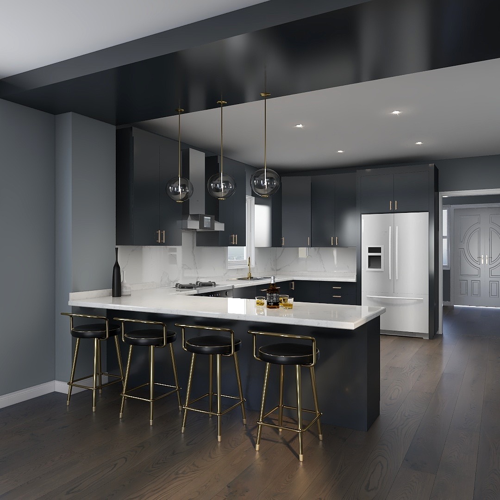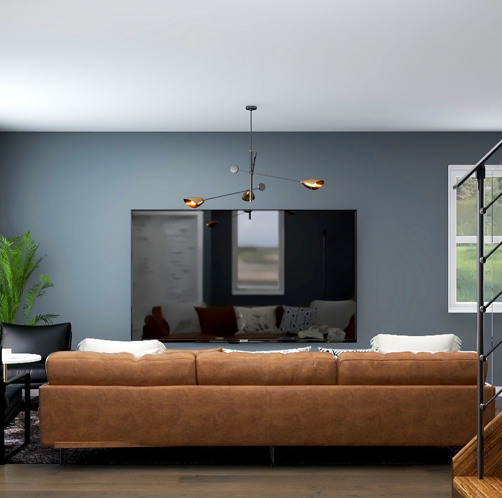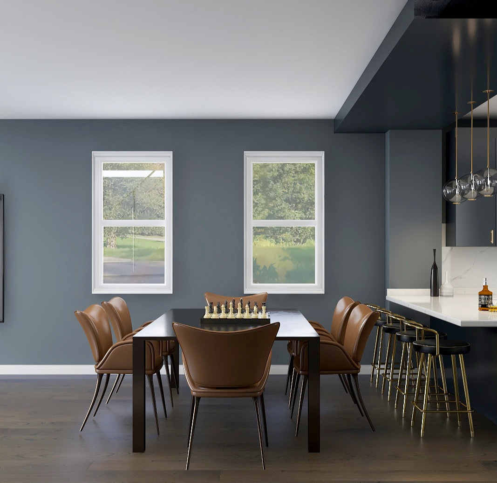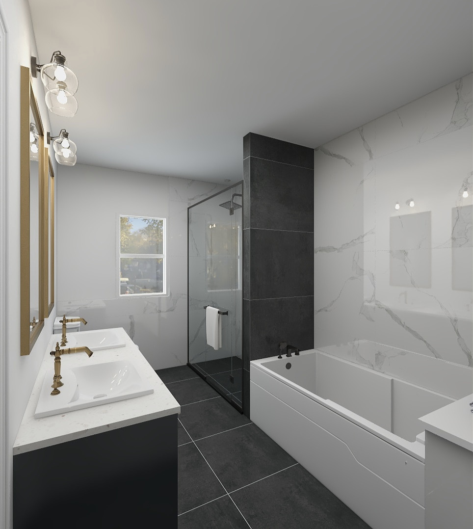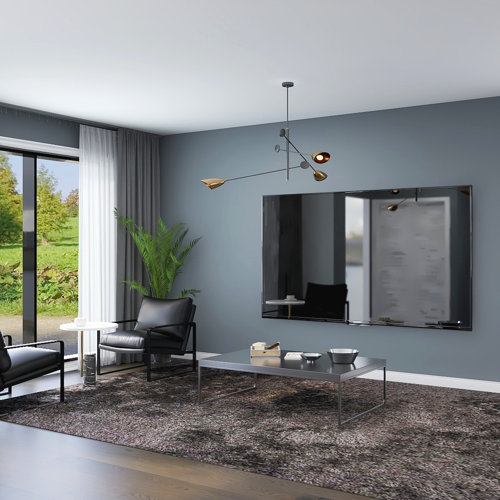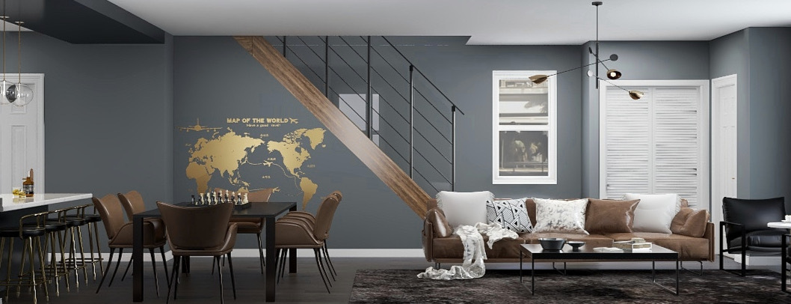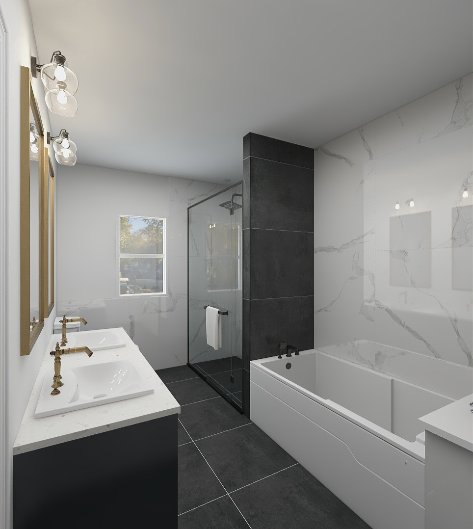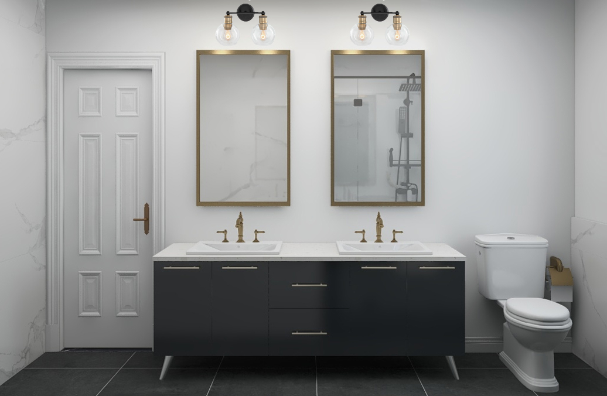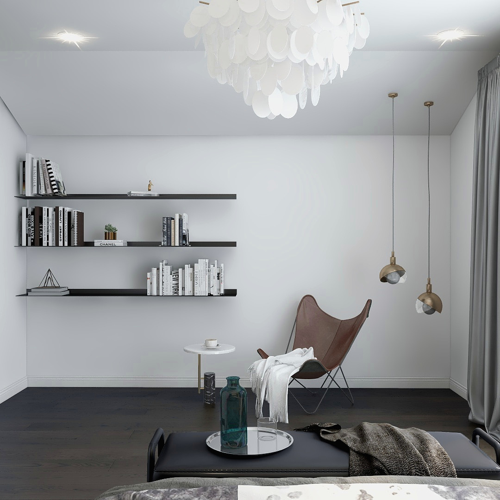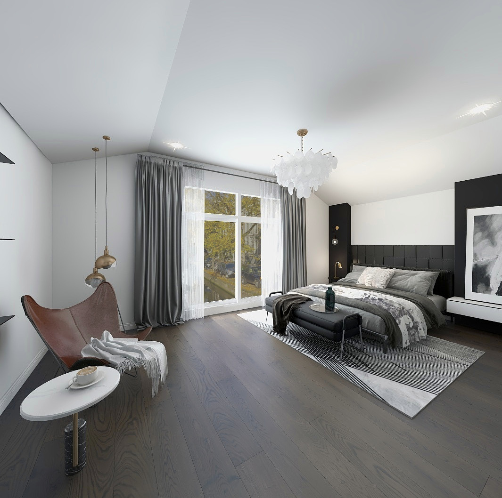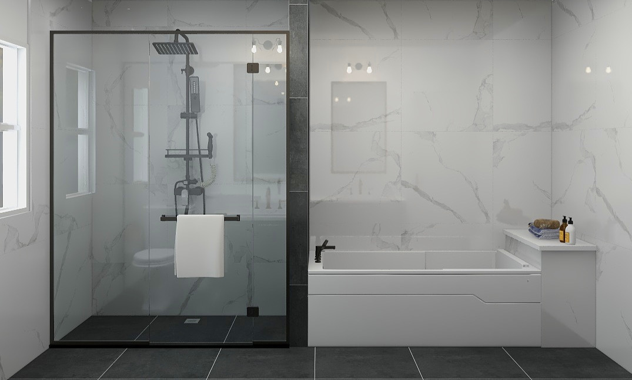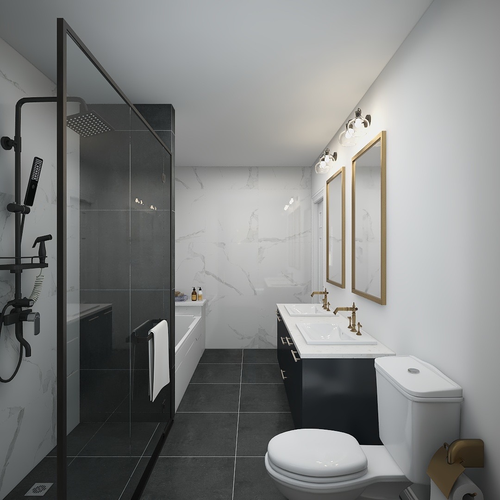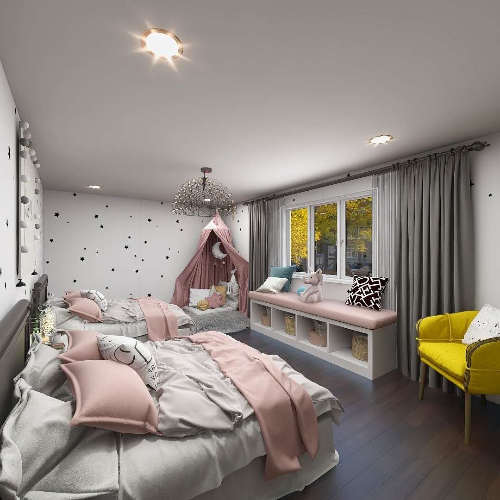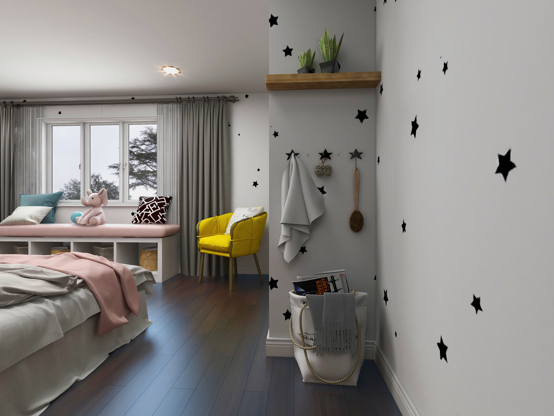Description
NEW Construction house in the neighborhood of Canaryville. This 3 Beds 3 full baths home has an open-concept floor plan with spacious living room, dining area next to the custom-designed modern kitchen, it features upgraded quartz/granite countertop peninsula, contemporary cabinet, brand new stainless steel appliances; PLUS great family room, it can be used for office/entertainment space/kids play area. Great natural light with the large floor-to-ceiling windows; Upgraded hardwood flooring throughout. The second floor features an incredible sun-filled master room with full bathroom including bathtub and separated showering room, walk-in closet. Two generous size bedrooms with good size closet spaces. Detached two-car garage.Construction are contingent to the terms outlined in the contract.
- Listing Courtesy of: Century 21 Realty Associates
Details
Updated on February 17, 2025 at 10:22 pm- Property ID: MRD12037076
- Price: $599,000
- Property Size: 2980 Sq Ft
- Bedrooms: 3
- Bathrooms: 3
- Year Built: 2024
- Property Type: Single Family
- Property Status: Active
- Parking Total: 2
- Parcel Number: 20043090040000
- Water Source: Public
- Sewer: Public Sewer
- Days On Market: 300
- Basement Bath(s): No
- Cumulative Days On Market: 300
- Cooling: Central Air
- Asoc. Provides: None
- Appliances: Range,Dishwasher,Refrigerator,Washer,Dryer
- Room Type: No additional rooms
- Stories: 2 Stories
- Directions: South to Halsted, THEN TO ADDRESS
- Exterior: Brick
- Association Fee Frequency: Not Required
- Living Area Source: Estimated
- Township: South Chicago
- Interior Features: Hardwood Floors,First Floor Bedroom,First Floor Laundry,First Floor Full Bath,Walk-In Closet(s)
- Asoc. Billed: Not Required
- Parking Type: Garage
Address
Open on Google Maps- Address 4361 S Halsted
- City Chicago
- State/county IL
- Zip/Postal Code 60609
- Country Cook
Overview
- Single Family
- 3
- 3
- 2980
- 2024
Mortgage Calculator
- Down Payment
- Loan Amount
- Monthly Mortgage Payment
- Property Tax
- Home Insurance
- PMI
- Monthly HOA Fees
