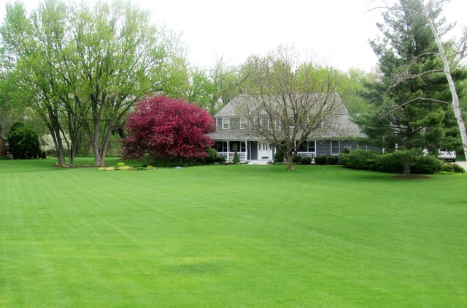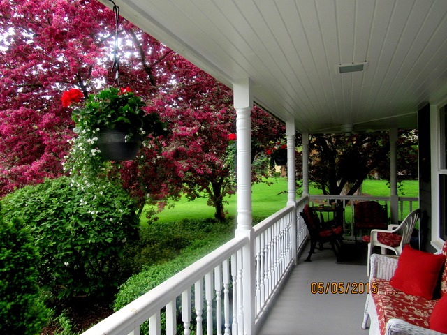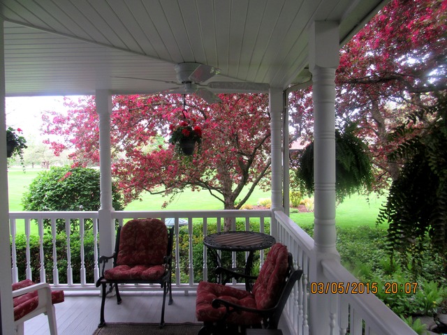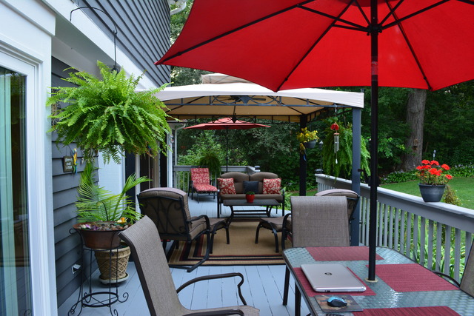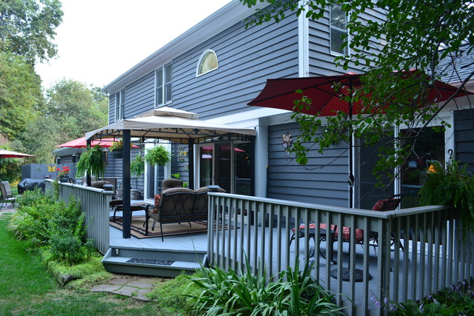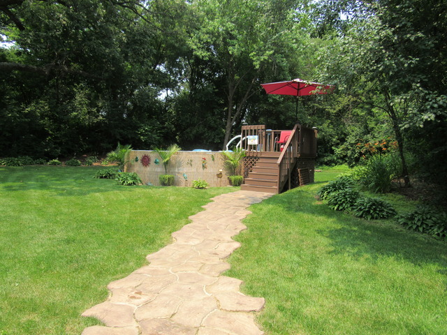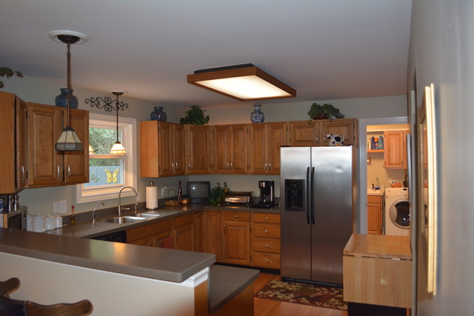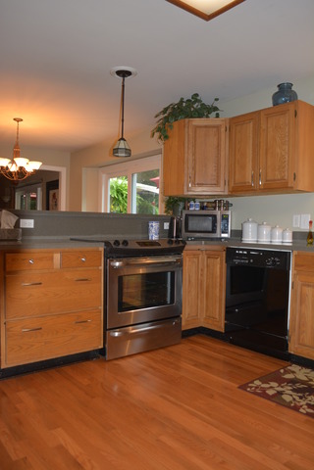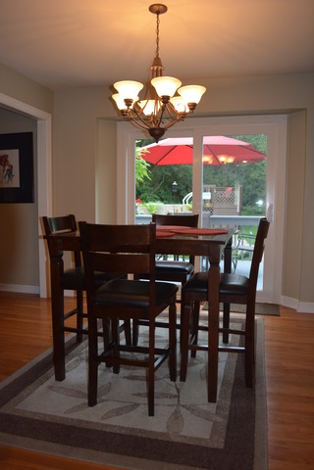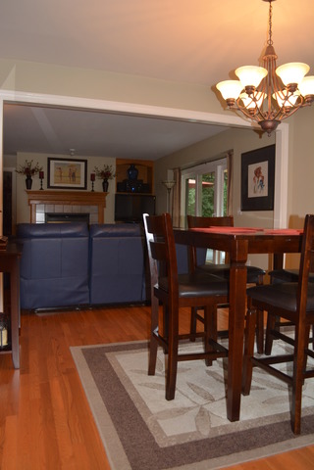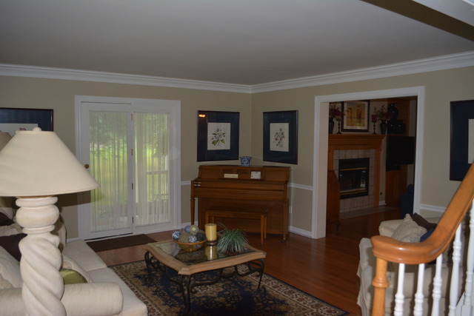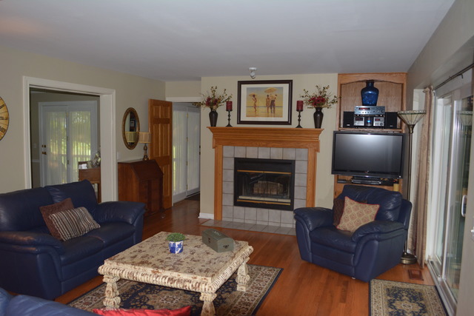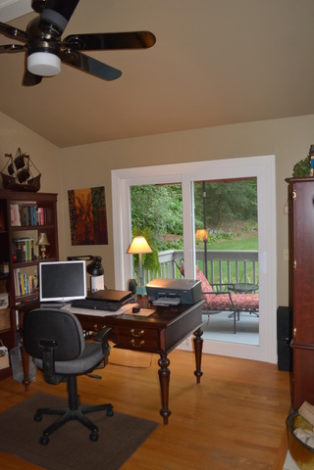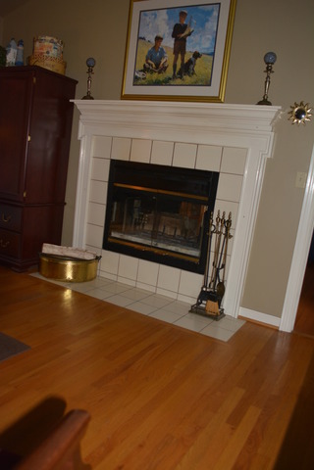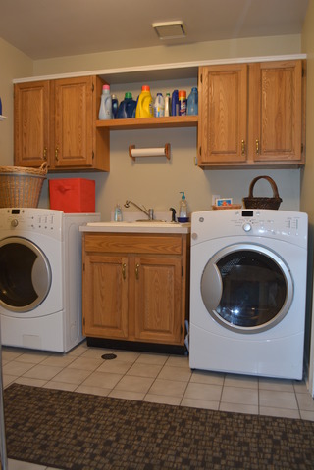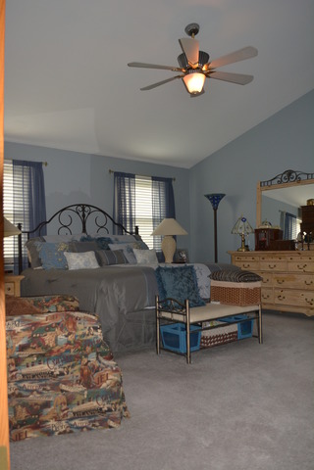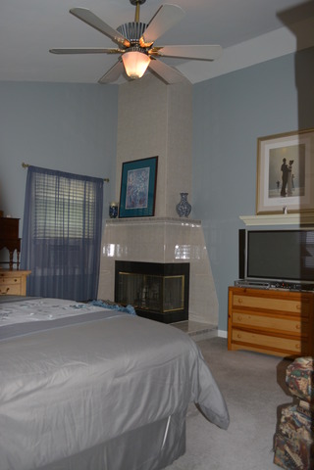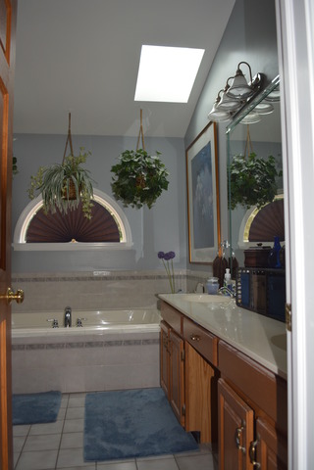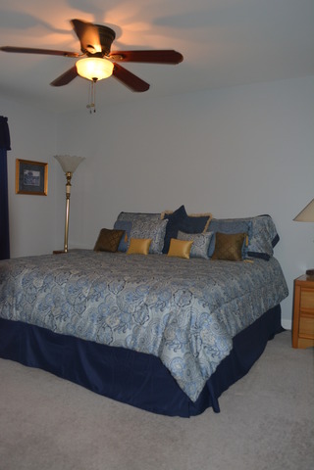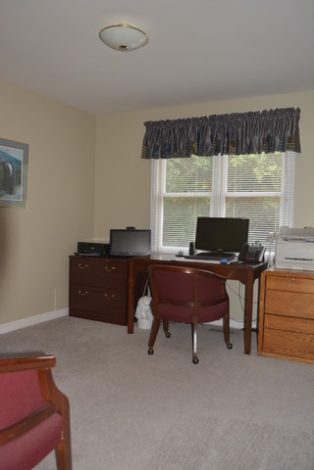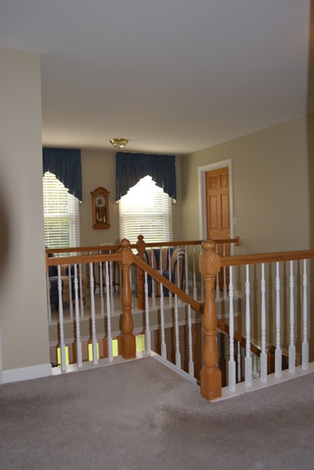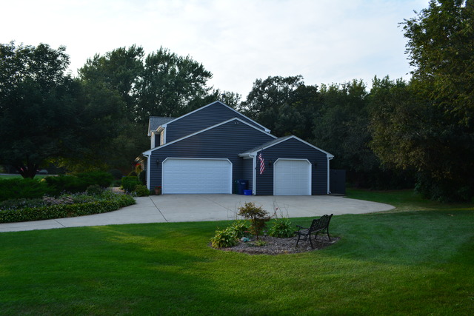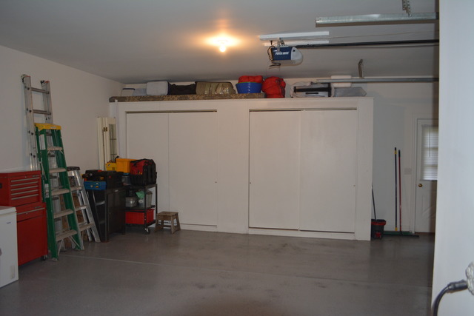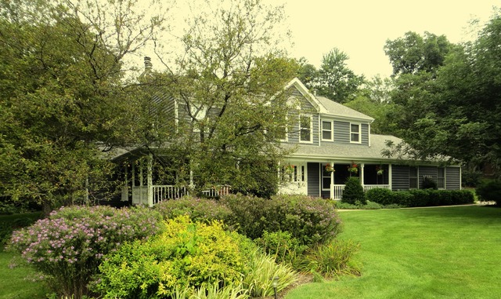Description
Welcome home…inviting wrap around front porch, entertaining deck in backyard, professionally landscaped peace and quiet on a wooded lot. Oak hardwood on the 1st floor and oak 6 panel doors throughout the home. The 1st floor includes family, living, dining rooms, den, eating area, butler pantry w/desk and laundry. Kitchen has plenty of counters, cabinets and SS appliances. Sliding glass doors in eating area, family room and den open to the back deck. Doors in living room and den open to the front porch. 4 good size bedrooms upstairs. Master bedroom has cathedral ceiling as well as a wood burning fireplace for those fall and winter nights. Master bath has Jacuzzi tub, separate shower, dual sinks and skylights. Large 3 car garage with plenty of storage close to everything. Well worth a look.
- Listing Courtesy of: RE/MAX All Pro
Details
Updated on July 25, 2024 at 2:38 pm- Property ID: MRD09023960
- Price: $339,900
- Property Size: 3000 Sq Ft
- Bedrooms: 4
- Bathrooms: 3
- Year Built: 1990
- Property Type: Single Family
- Property Status: Closed
- Off Market Date: 2015-09-04
- Close Date: 2015-10-22
- Sold Price: 323250
- Parcel Number: 1405201009
- Water Source: Private Well
- Sewer: Septic-Private
- Buyer Agent MLS Id: MRD7520
- Days On Market: 3255
- Purchase Contract Date: 2015-09-04
- MRD DRV: Concrete
- MRD FIN: Conventional
- Basement Bath(s): No
- MRD GAR: Garage Door Opener(s)
- Living Area: 1.2
- Fire Places Total: 2
- Cumulative Days On Market: 8
- Roof: Asphalt
- Cooling: Central Air
- Asoc. Provides: None
- Appliances: Range,Microwave,Dishwasher,Refrigerator,Washer,Dryer,Stainless Steel Appliance(s)
- Room Type: Den,Eating Area,Utility Room-1st Floor
- Stories: 2 Stories
- Directions: Rt 47 to Thornapple Tree Rd west to home
- Exterior: Cedar
- Association Fee Frequency: Not Applicable
- Living Area Source: Estimated
- Township: SUGAR GROVE
- Bathrooms Half: 1
- Interior Features: Vaulted/Cathedral Ceilings,Skylight(s),Bar-Wet,Hardwood Floors,First Floor Laundry,First Floor Full Bath
- Asoc. Billed: Not Applicable
- Parking Type: Garage
Address
Open on Google Maps- Address 43W464 Thornapple Tree
- City Sugar Grove
- State/county IL
- Zip/Postal Code 60554
- Country Kane
Overview
- Single Family
- 4
- 3
- 3000
- 1990
Mortgage Calculator
- Down Payment
- Loan Amount
- Monthly Mortgage Payment
- Property Tax
- Home Insurance
- PMI
- Monthly HOA Fees

