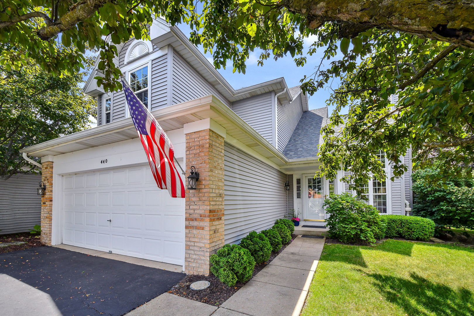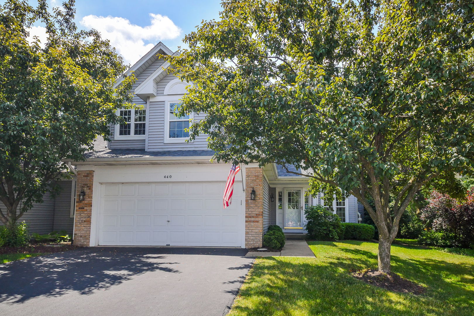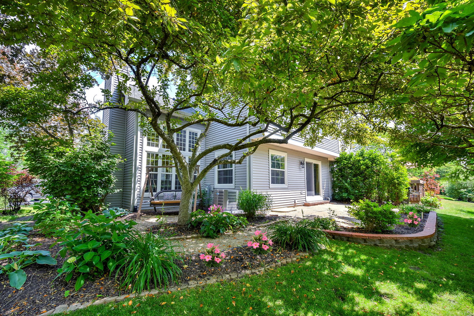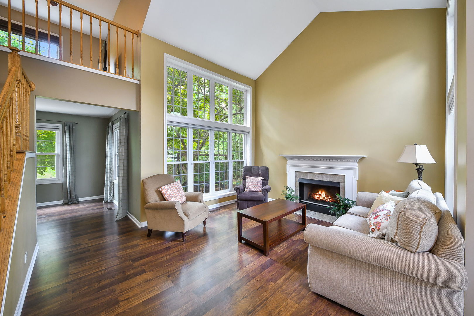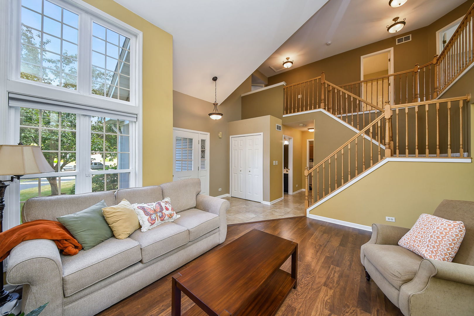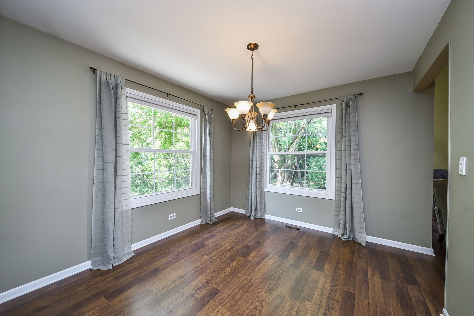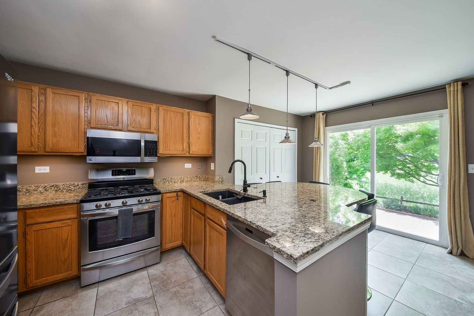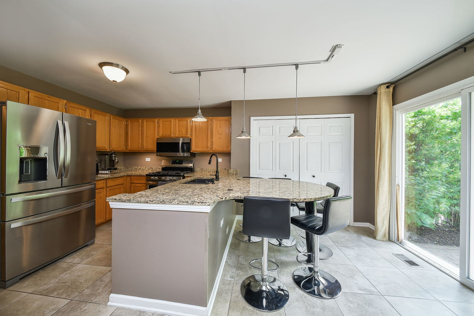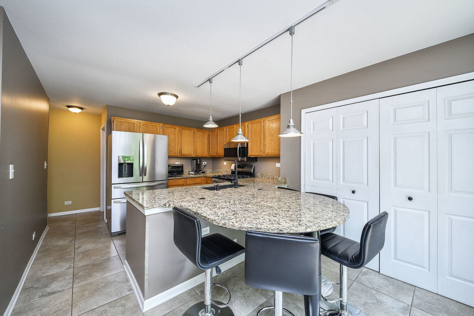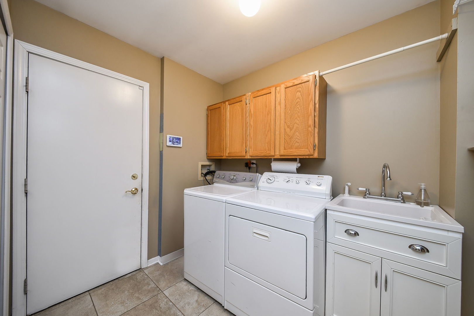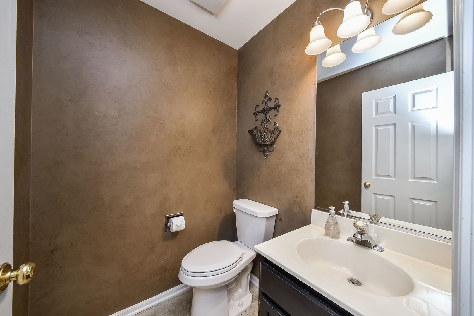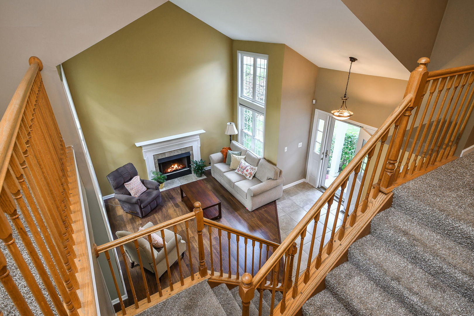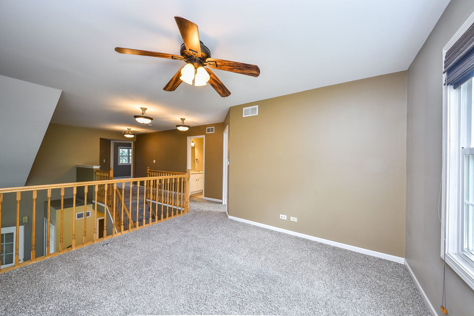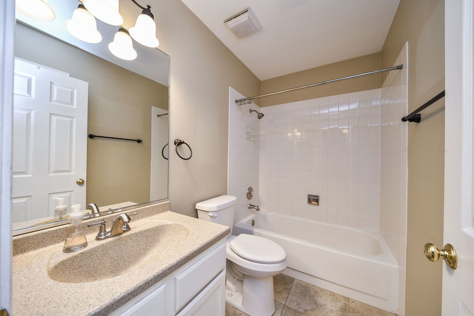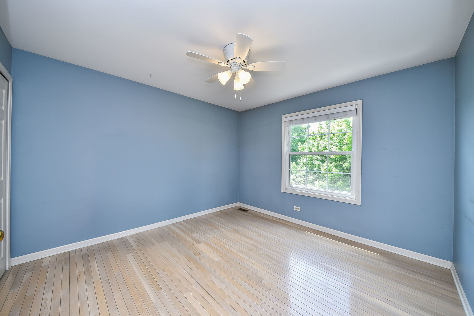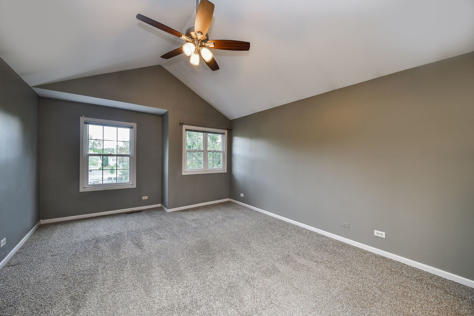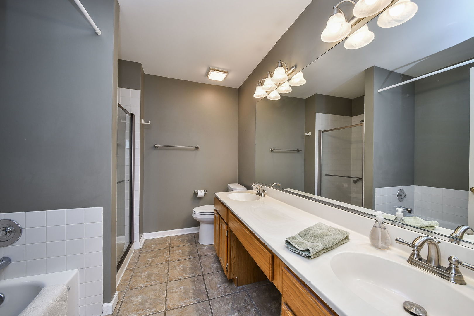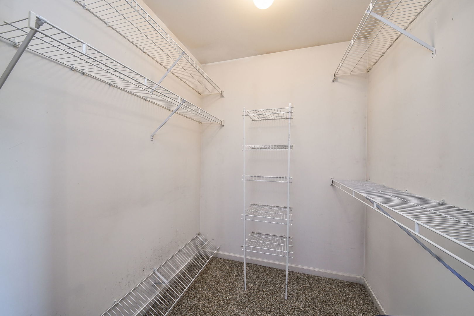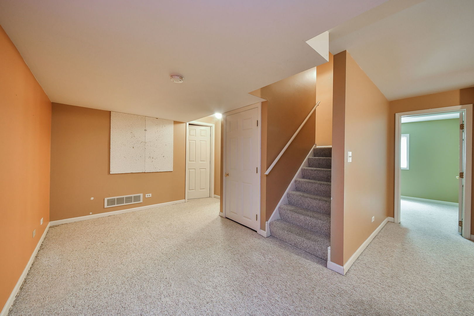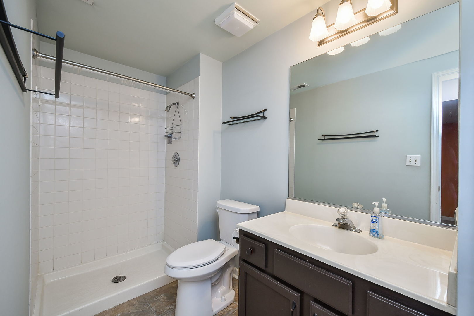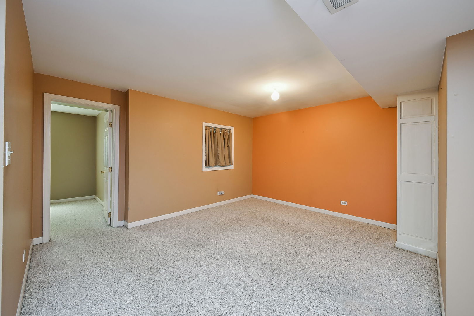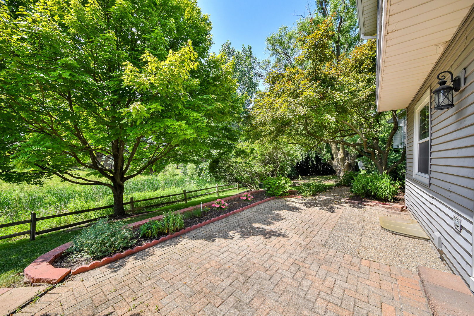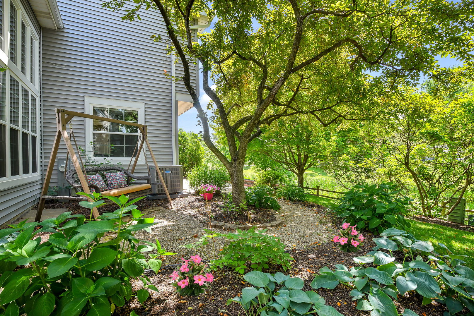Description
Charming and beautifully maintained, this 3 bed, 3.1 bath duplex with a loft and finished basement is tucked away on a peaceful cul-de-sac in Oswego’s Lakeview Estates. Abundant windows and a vaulted ceiling create sun-filled living and dining rooms that offer a welcoming place to gather, while the eat-in kitchen features a granite peninsula perfect for casual meals and conversation with the chef. Upstairs, the master suite includes a walk-in closet along with a private bath with dual vanities, tub and separate shower. Also on the upper floor is a spacious second bedroom, a full hall bath, and a bright loft-ideal as a home office or play space. The finished basement features a third bedroom, full bath, and flexible space perfect for a rec room and hobby area! The private backyard patio is ideal for morning coffee or evenings under the stars. The location can’t be beat. Close to parks, schools, and vibrant downtown Oswego. Must see!
- Listing Courtesy of: john greene, Realtor
Details
Updated on July 16, 2025 at 11:48 am- Property ID: MRD12383892
- Price: $339,900
- Property Size: 1693 Sq Ft
- Bedrooms: 2
- Bathrooms: 3
- Year Built: 1993
- Property Type: Multi Family
- Property Status: Pending
- HOA Fees: 1050
- Parking Total: 2
- Off Market Date: 2025-06-25
- Parcel Number: 0320179048
- Water Source: Public
- Sewer: Public Sewer
- Buyer Agent MLS Id: MRD231049
- Days On Market: 27
- Basement Bedroom(s): 1
- Purchase Contract Date: 2025-06-25
- Basement Bath(s): Yes
- Fire Places Total: 1
- Cumulative Days On Market: 6
- Roof: Asphalt
- Cooling: Central Air
- Electric: Circuit Breakers,100 Amp Service
- Asoc. Provides: Insurance,Other
- Appliances: Microwave,Refrigerator,Washer,Dryer,Water Softener Owned,Humidifier
- Parking Features: Asphalt,Garage Door Opener,On Site,Garage Owned,Attached,Garage
- Room Type: Loft,Recreation Room
- Directions: RT 71 to Forest Ave | S to Prairieview Dr | E to 440 Prairieview Dr
- Buyer Office MLS ID: MRD25266
- Association Fee Frequency: Yearly
- Living Area Source: Assessor
- Elementary School: Prairie Point Elementary School
- Middle Or Junior School: Traughber Junior High School
- High School: Oswego High School
- Township: Oswego
- Bathrooms Half: 1
- ConstructionMaterials: Vinyl Siding
- Contingency: Attorney/Inspection
- Interior Features: Vaulted Ceiling(s),Walk-In Closet(s),Granite Counters,Separate Dining Room
- MRD MASTER ASSOC FEE: 120
- Subdivision Name: Lakeview Estates
- Asoc. Billed: Yearly
Address
Open on Google Maps- Address 440 Prairieview
- City Oswego
- State/county IL
- Zip/Postal Code 60543
- Country Kendall
Overview
- Multi Family
- 2
- 3
- 1693
- 1993
Mortgage Calculator
- Down Payment
- Loan Amount
- Monthly Mortgage Payment
- Property Tax
- Home Insurance
- PMI
- Monthly HOA Fees
