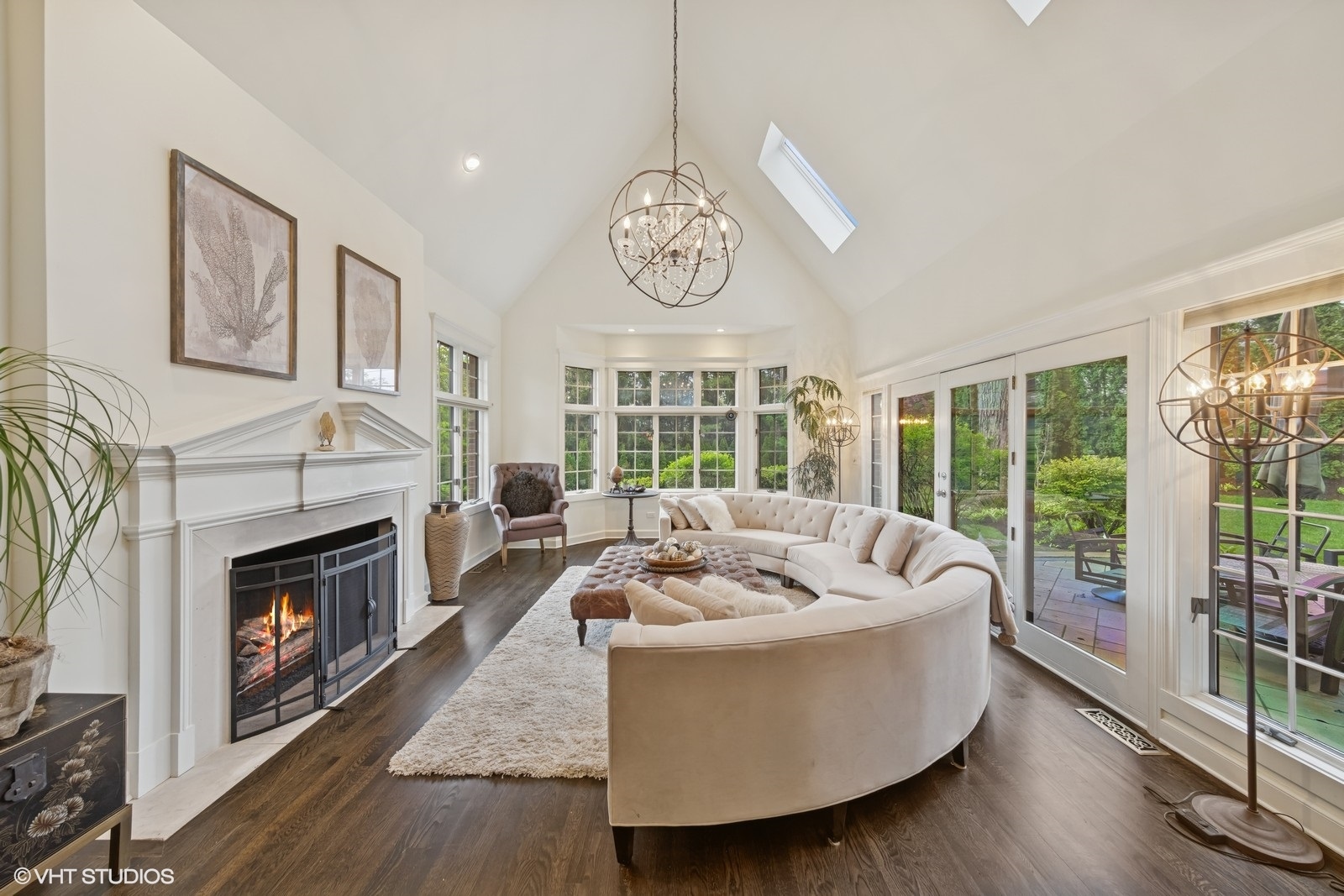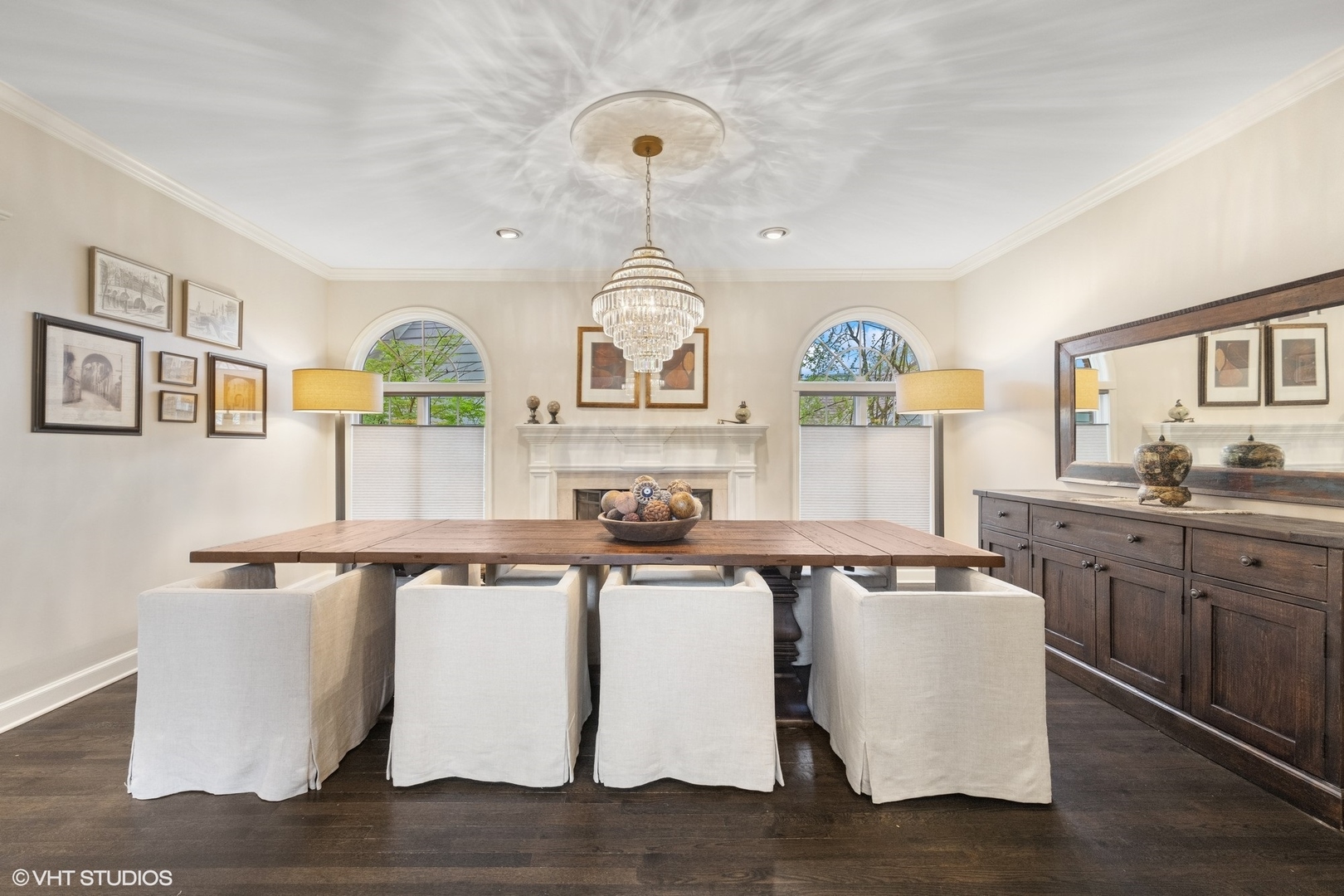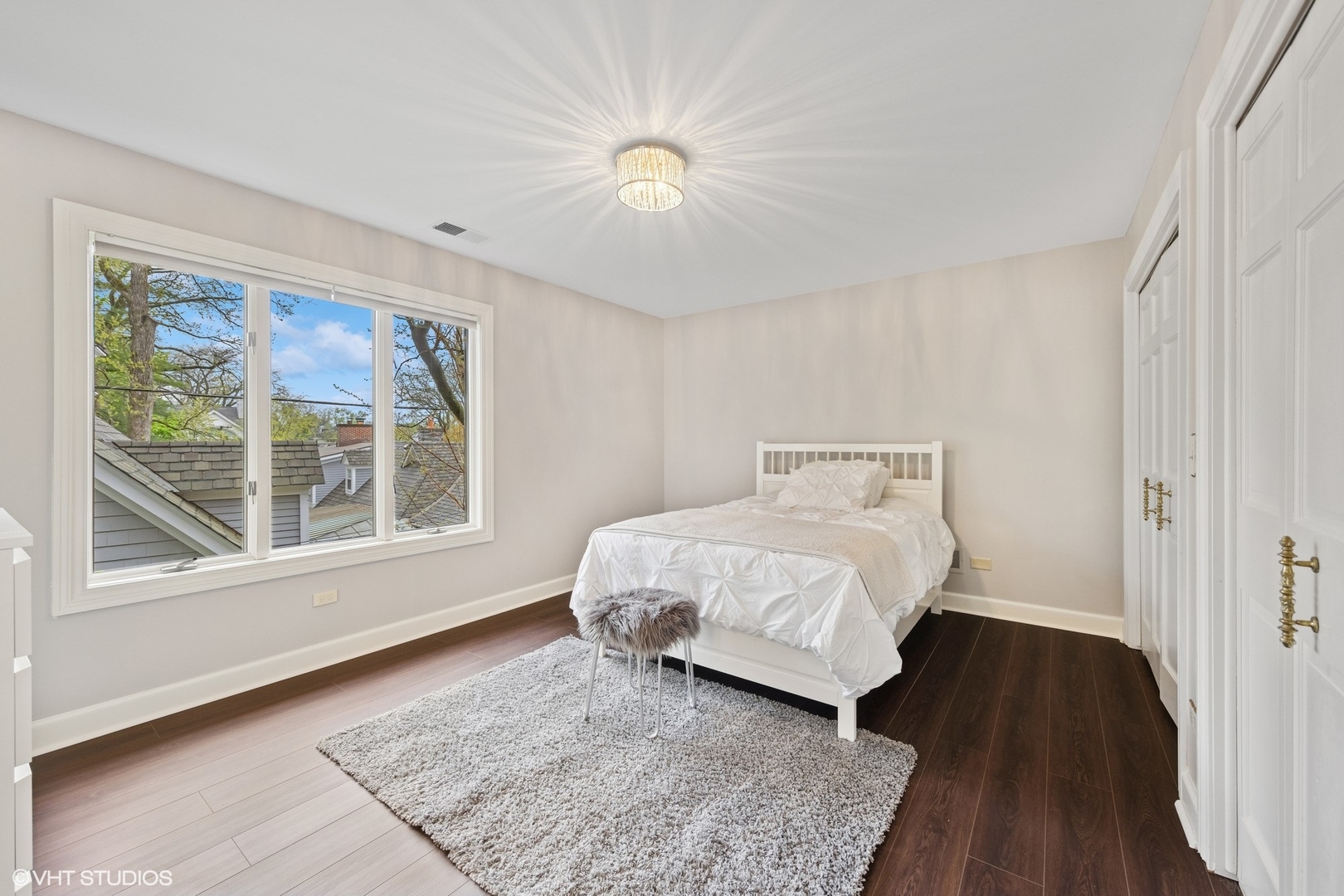Description
Southeast Hinsdale. First floor primary suite with its vaulted ceiling, fireplace, luxurious spa bath, and separate private dressing room with two walk-in closets. Set on a remarkably serene .44-acre lot, it’s designed for those who appreciate privacy. The kitchen-renovated in 2018-is the heart of the home, featuring an oversized quartzite island, professional-grade stainless appliances, and warm southern exposure that fills the space with natural light. Upstairs, every bathroom was thoughtfully renovated in 2024 with oversized imported porcelain tile and modern finishes. The expansive walkout basement is its own entity with recreation room, play room, kitchen, two bedrooms and a bathroom. Three car attached garage.
- Listing Courtesy of: @properties Christie's International Real Estate
Details
Updated on August 13, 2025 at 7:26 pm- Property ID: MRD12388105
- Price: $2,750,000
- Property Size: 6432 Sq Ft
- Bedrooms: 5
- Bathrooms: 6
- Year Built: 1989
- Property Type: Single Family
- Property Status: Active
- Parking Total: 3
- Parcel Number: 0912226003
- Water Source: Lake Michigan
- Sewer: Public Sewer
- Days On Market: 65
- Basement Bedroom(s): 2
- Basement Bath(s): Yes
- Living Area: 0.4436
- Fire Places Total: 4
- Cumulative Days On Market: 65
- Tax Annual Amount: 2751.06
- Cooling: Central Air
- Electric: 200+ Amp Service
- Asoc. Provides: None
- Appliances: Microwave,Dishwasher,Refrigerator,Washer,Dryer,Disposal,Cooktop,Oven,Humidifier
- Parking Features: On Site,Garage Owned,Attached,Garage
- Room Type: Kitchen,Bedroom 5,Bedroom 6,Office,Foyer,Recreation Room,Bedroom 7,Play Room
- Stories: 2 Stories
- Directions: COUNTY LINE SOUTH PAST 4TH TO WOODSIDE WEST TO HOME
- Association Fee Frequency: Not Required
- Living Area Source: Other
- Elementary School: Oak Elementary School
- Middle Or Junior School: Hinsdale Middle School
- High School: Hinsdale Central High School
- Township: Downers Grove
- Bathrooms Half: 1
- ConstructionMaterials: Brick,Stone
- Interior Features: Cathedral Ceiling(s),1st Floor Bedroom,In-Law Floorplan,1st Floor Full Bath,Built-in Features
- Asoc. Billed: Not Required
Address
Open on Google Maps- Address 440 Woodside
- City Hinsdale
- State/county IL
- Zip/Postal Code 60521
- Country DuPage
Overview
- Single Family
- 5
- 6
- 6432
- 1989
Mortgage Calculator
- Down Payment
- Loan Amount
- Monthly Mortgage Payment
- Property Tax
- Home Insurance
- PMI
- Monthly HOA Fees










































