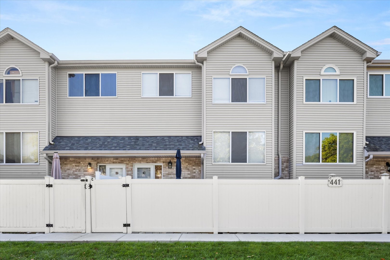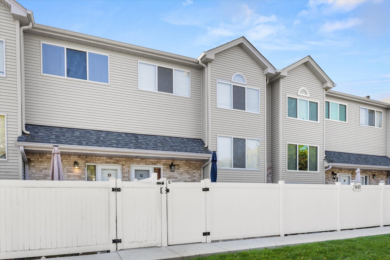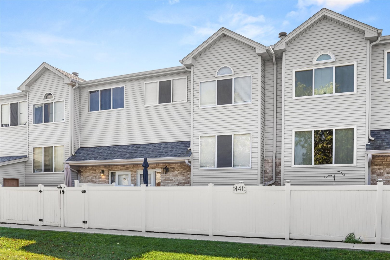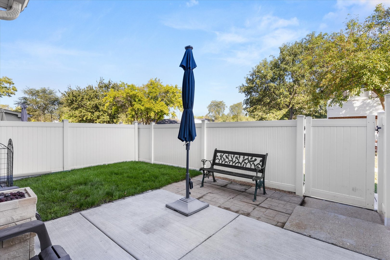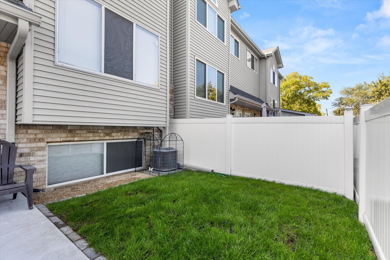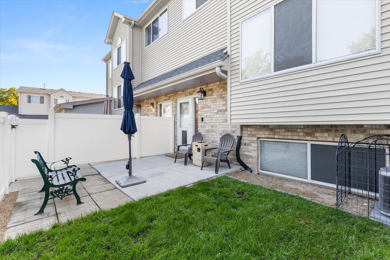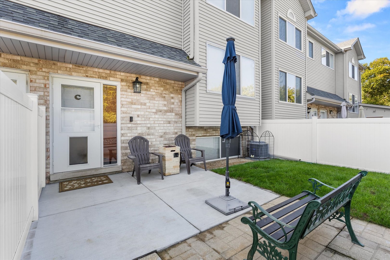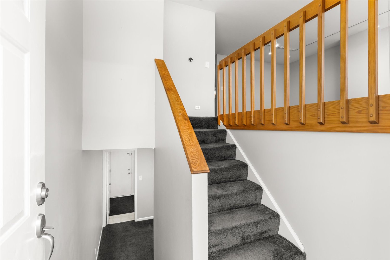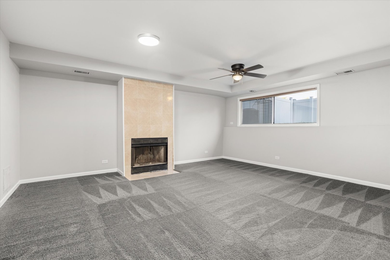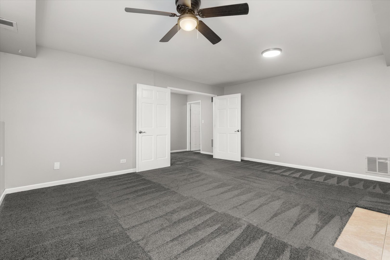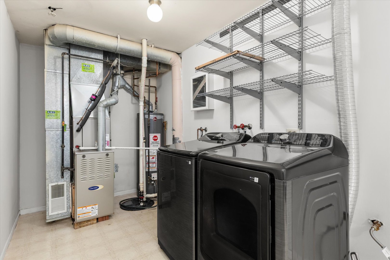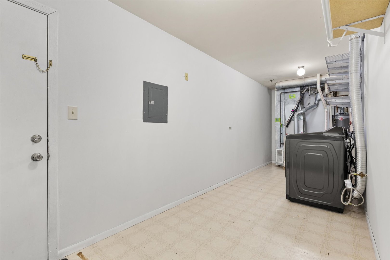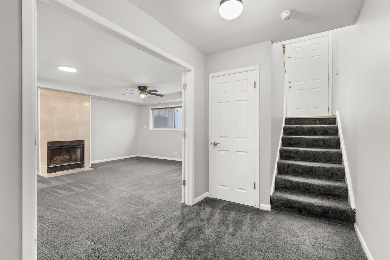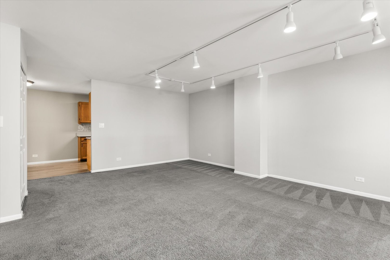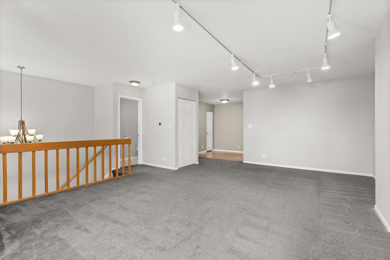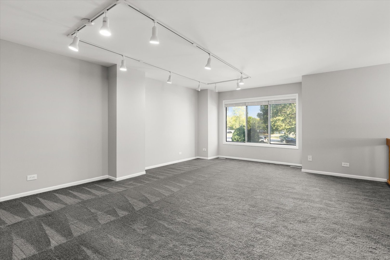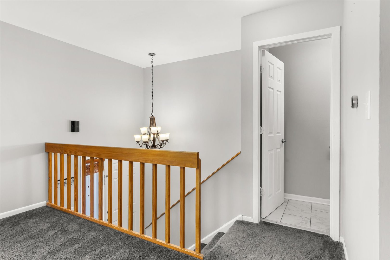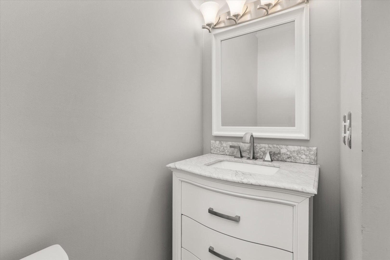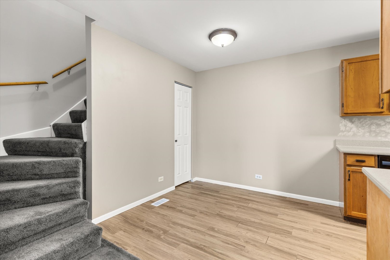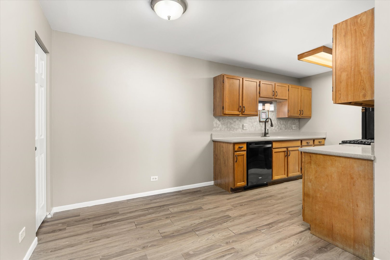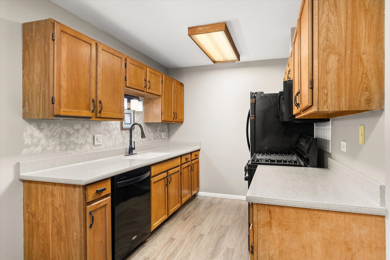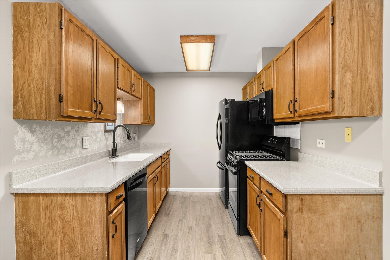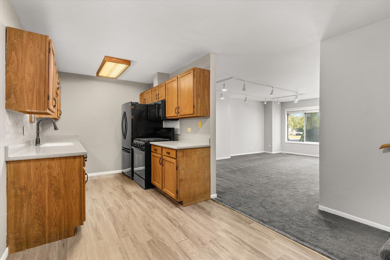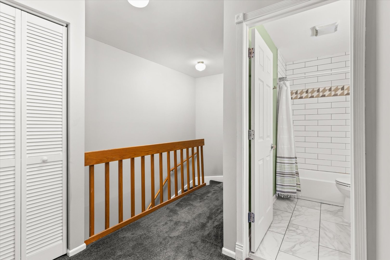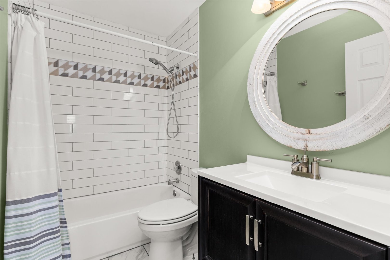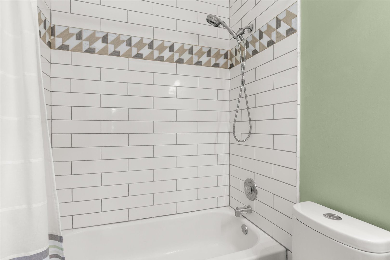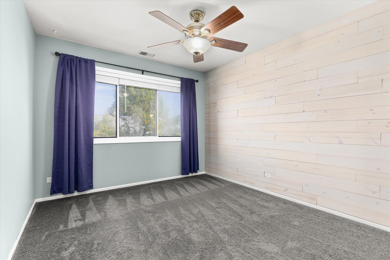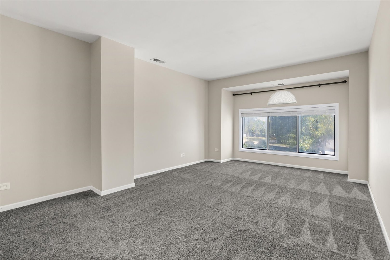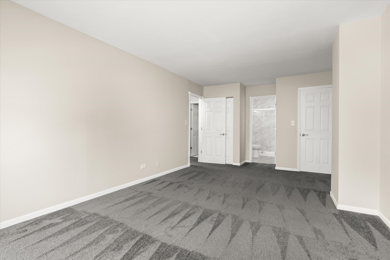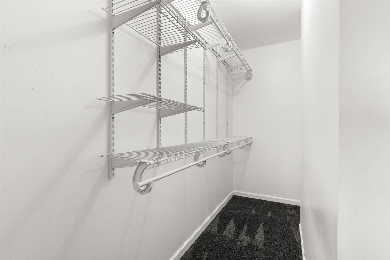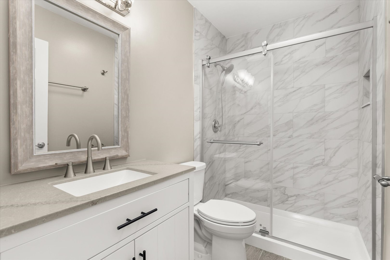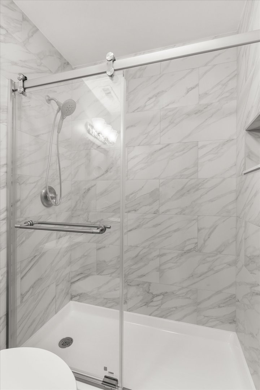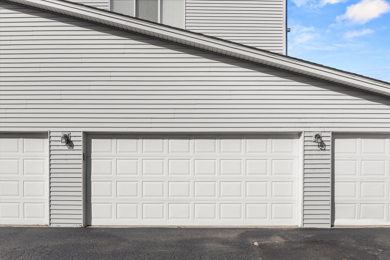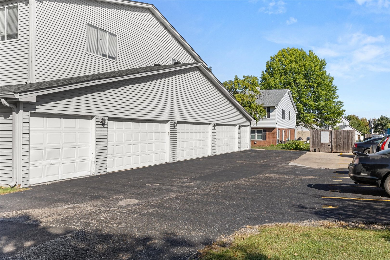Description
**Spacious 2 Bedroom, 2.5 Bathroom Townhome with Over 1,900 Sq Ft – Prime Naperville Location!** Welcome to this beautifully maintained and freshly painted townhome, offering over 1,900 square feet of spacious living just minutes from top-rated schools, parks, and scenic trails perfect for walking, biking, and running. Located near vibrant downtown Naperville, enjoy easy access to delicious dining, shopping, and entertainment. The main floor boasts a bright and open combination living and dining area with updated vinyl plank flooring in the modern kitchen featuring a convenient pantry closet and all appliances included. A stylish half bath completes this level. Upstairs you’ll find two generously sized bedrooms, including the master suite with a walk-in closet and a private, fully remodeled bathroom. A second beautifully updated full bathroom serves as the guest bedroom. The lower level offers a cozy family room with a warm fireplace, a laundry room, and direct access to the 2-car attached garage via the hallway. Step outside to relax on the fenced-in front patio, perfect for enjoying the outdoors. The HOA covers exterior maintenance, snow removal, lawn care, water, and garbage, making this home truly move-in ready. Don’t miss this opportunity to live in a clean, spacious, and convenient townhome in one of Naperville’s most sought-after neighborhoods!
- Listing Courtesy of: Keller Williams Infinity
Details
Updated on December 10, 2025 at 11:48 am- Property ID: MRD12518626
- Price: $259,000
- Property Size: 1903 Sq Ft
- Bedrooms: 2
- Bathrooms: 2
- Year Built: 1989
- Property Type: Townhouse
- Property Status: Contingent
- HOA Fees: 466
- Parking Total: 2
- Parcel Number: 0729215003
- Water Source: Public
- Sewer: Public Sewer
- Buyer Agent MLS Id: MRD221933
- Days On Market: 25
- Purchase Contract Date: 2025-12-09
- Basement Bath(s): No
- Fire Places Total: 1
- Cumulative Days On Market: 25
- Tax Annual Amount: 328.75
- Roof: Asphalt
- Cooling: Central Air
- Electric: Circuit Breakers
- Asoc. Provides: Water,Insurance,Exterior Maintenance,Lawn Care,Scavenger,Snow Removal
- Appliances: Range,Microwave,Dishwasher,Refrigerator,Washer,Dryer,Disposal
- Parking Features: Asphalt,Garage Door Opener,Yes,Garage Owned,Attached,Garage
- Room Type: No additional rooms
- Community: Sidewalks,Street Lights
- Directions: Rt 34 W to Frontenac N to Street Unit C Back of Building
- Buyer Office MLS ID: MRD23120
- Association Fee Frequency: Not Required
- Living Area Source: Assessor
- Elementary School: Mccarty Elementary School
- Middle Or Junior School: Fischer Middle School
- High School: Waubonsie Valley High School
- Township: Naperville
- Bathrooms Half: 1
- ConstructionMaterials: Vinyl Siding
- Contingency: Attorney/Inspection
- Asoc. Billed: Not Required
Address
Open on Google Maps- Address 441 Park Ridge
- City Aurora
- State/county IL
- Zip/Postal Code 60504
- Country DuPage
Overview
- Townhouse
- 2
- 2
- 1903
- 1989
Mortgage Calculator
- Down Payment
- Loan Amount
- Monthly Mortgage Payment
- Property Tax
- Home Insurance
- PMI
- Monthly HOA Fees
