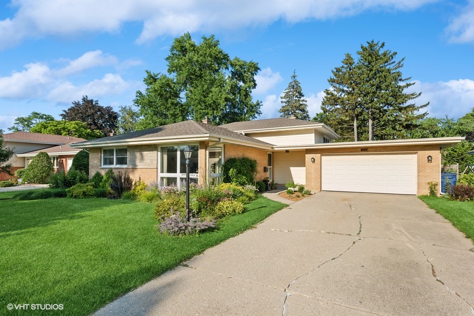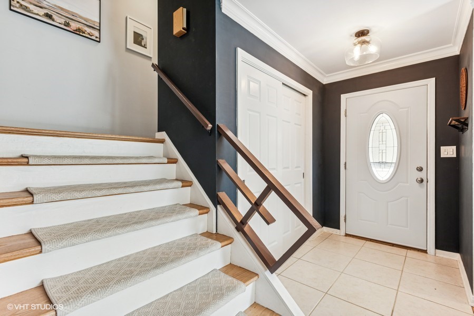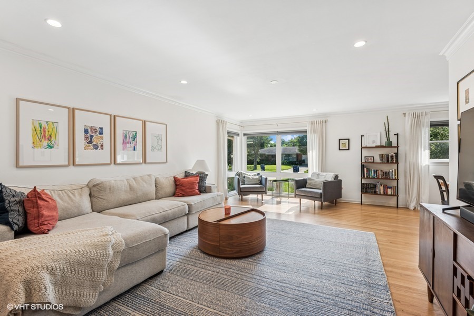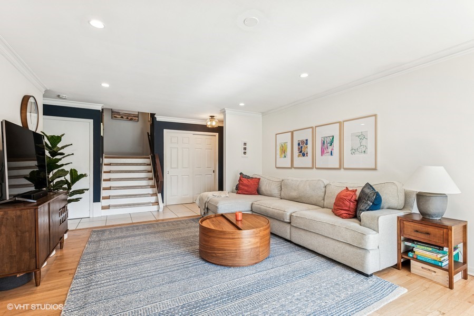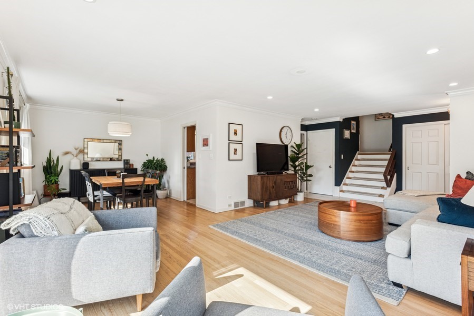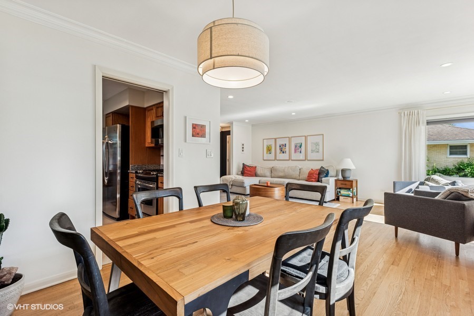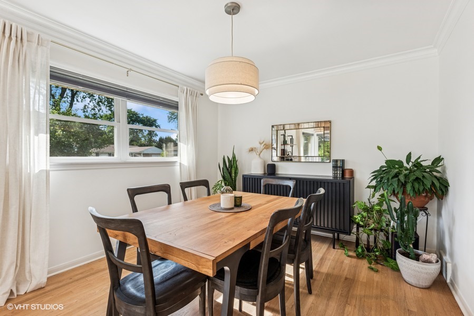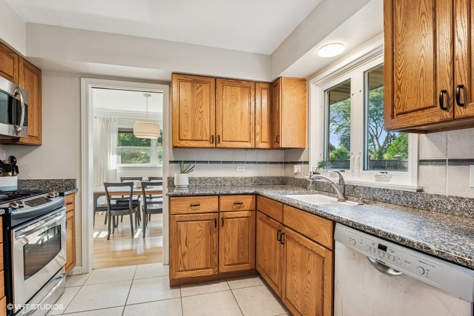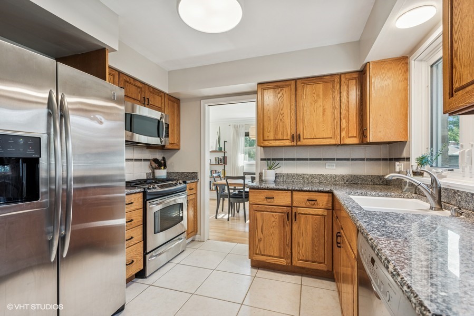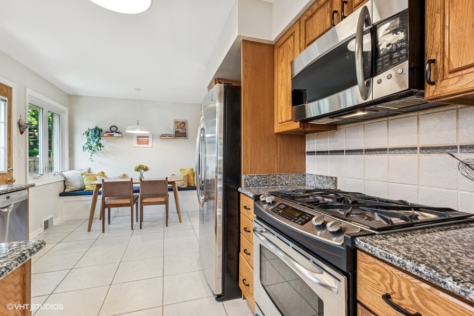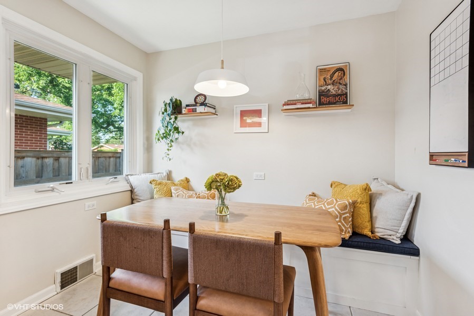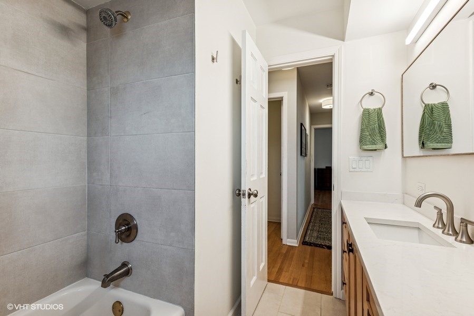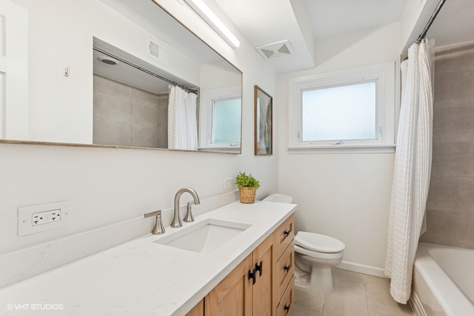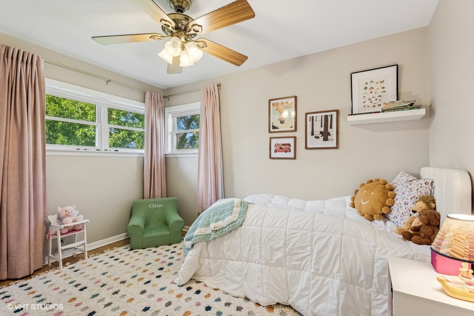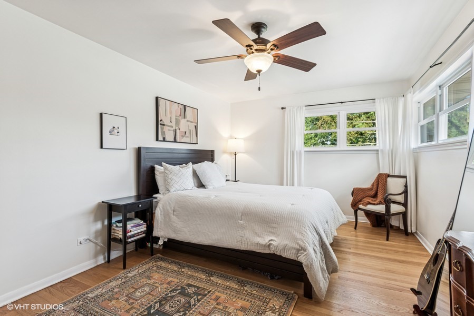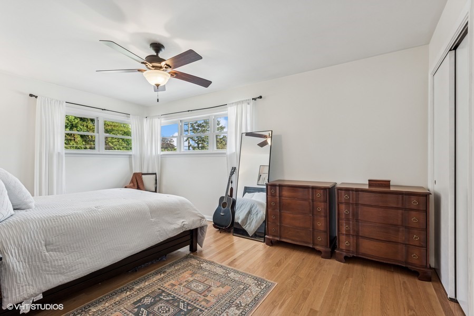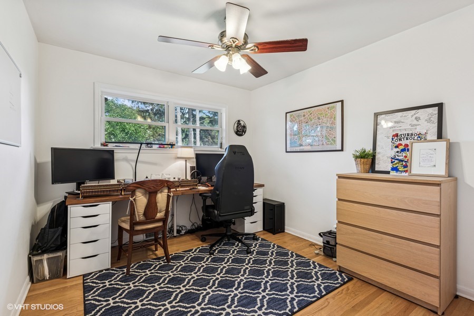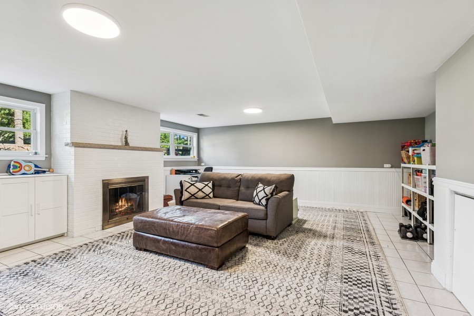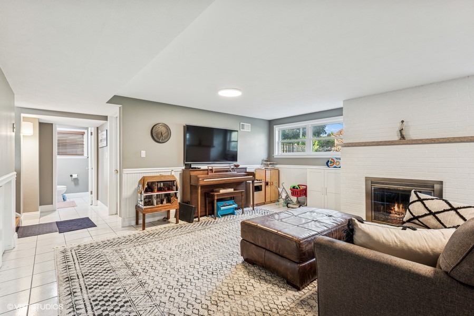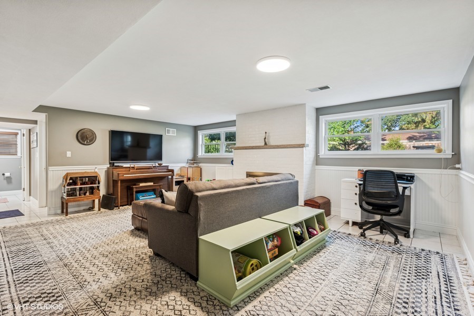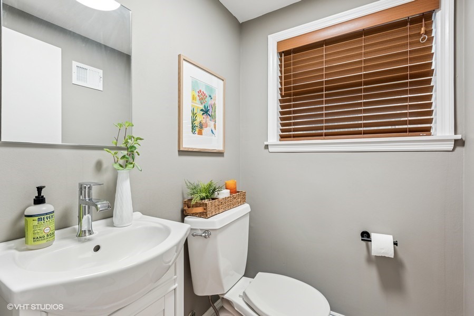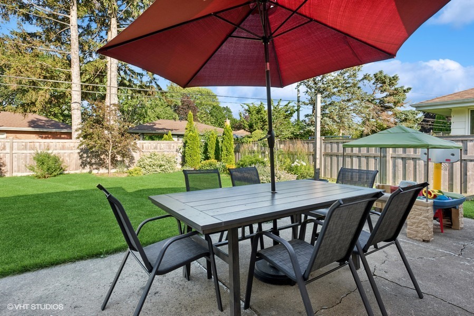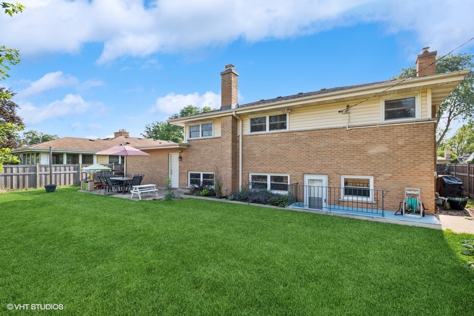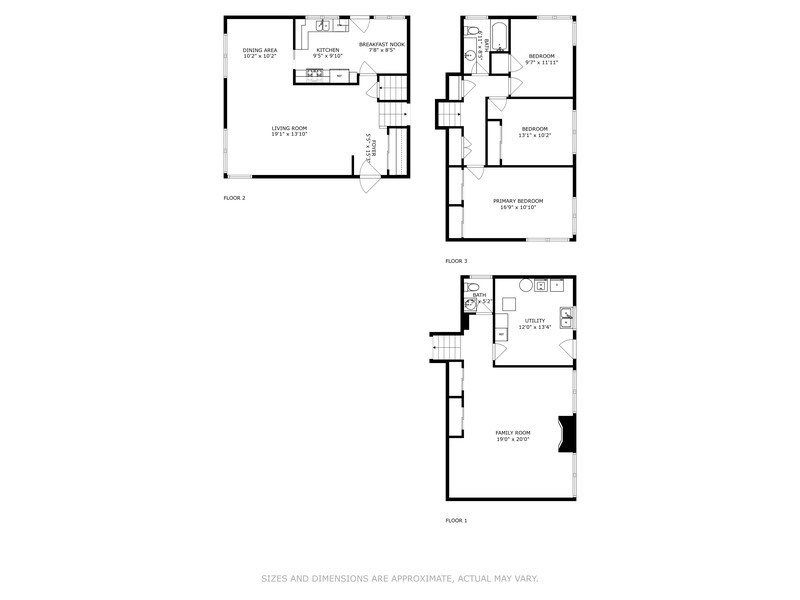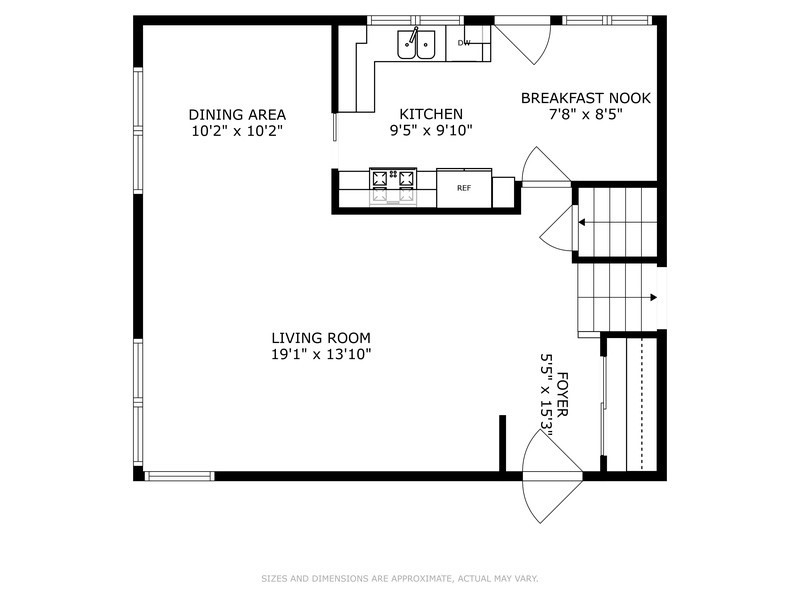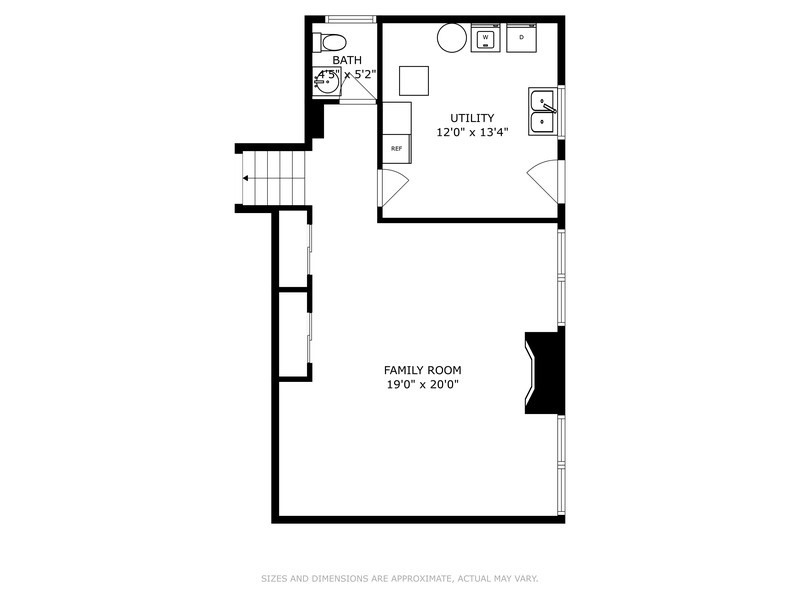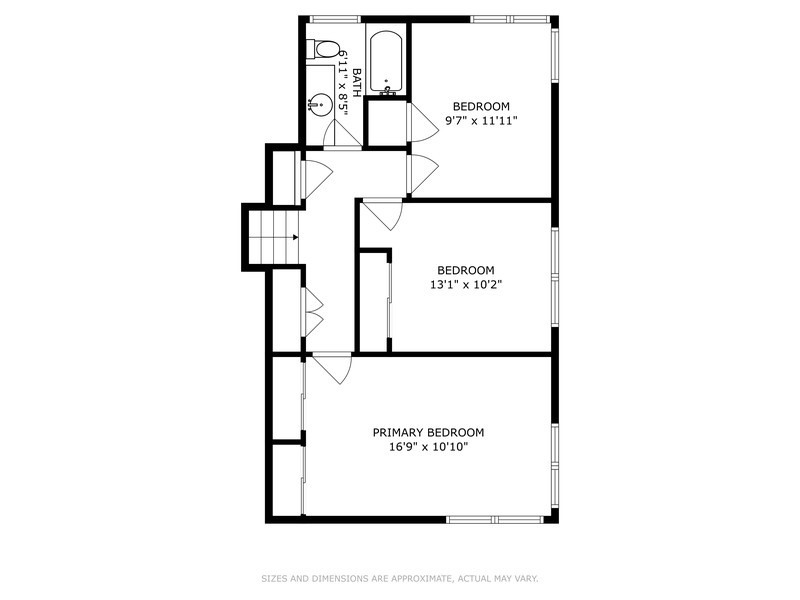Description
Welcome to 441 Pinehurst- a beautifully updated 3 bedroom, 1.5 bathroom split level home nestled in the sought after Cumberland subdivision. Step inside this stunning home to find refinished hardwood floors throughout the main and upper levels, completed by neutral paint colors that enhance the bright and airy feel of the home. The sun drenched living room features striking floor to ceiling windows and opens to the dining area. The eat in kitchen boasts granite counter tops and stainless steel appliances perfect for entertaining and everyday living. Upstairs you will find generous size bedrooms and an updated and fresh full bathroom. The lower level offers a cozy recreation room with a fireplace, a convenient half bath, and a laundry room area. Additional storage is located in the crawl space. Outside, enjoy the privacy of the large, beautifully landscaped and fully fenced-in yard with a spacious patio and shed. Ideally located just minutes from the metra, downtown Mount Prospect and Cumberland Park. This move in ready home offers comfort, space, and convenience in one perfect package! Additional updates include: Water Heater 2021, Chimney in 2021, floors refinished in 2020, Upstairs bathroom in 2022,
- Listing Courtesy of: @properties Christie's International Real Estate
Details
Updated on August 7, 2025 at 11:45 am- Property ID: MRD12420080
- Price: $425,000
- Property Size: 1407 Sq Ft
- Bedrooms: 3
- Bathroom: 1
- Year Built: 1959
- Property Type: Single Family
- Property Status: Contingent
- Parking Total: 2
- Parcel Number: 09071040500000
- Water Source: Lake Michigan
- Sewer: Public Sewer
- Buyer Agent MLS Id: MRD53414
- Days On Market: 14
- Purchase Contract Date: 2025-07-28
- Basement Bath(s): Yes
- Fire Places Total: 1
- Cumulative Days On Market: 14
- Tax Annual Amount: 812.91
- Roof: Asphalt
- Cooling: Central Air
- Asoc. Provides: None
- Appliances: Range,Microwave,Dishwasher,Refrigerator,Washer,Dryer,Disposal,Stainless Steel Appliance(s),Range Hood
- Parking Features: On Site,Garage Owned,Attached,Garage
- Room Type: No additional rooms
- Community: Park,Curbs,Sidewalks,Street Lights,Street Paved
- Stories: Split Level
- Directions: Rand to Wolf, south to Princeton, west to Pinehurst, north to home.
- Buyer Office MLS ID: MRD5350
- Association Fee Frequency: Not Required
- Living Area Source: Landlord/Tenant/Seller
- Elementary School: Cumberland Elementary School
- Middle Or Junior School: Chippewa Middle School
- High School: Maine West High School
- Township: Maine
- Bathrooms Half: 1
- ConstructionMaterials: Brick
- Contingency: Attorney/Inspection
- Asoc. Billed: Not Required
Address
Open on Google Maps- Address 441 Pinehurst
- City Des Plaines
- State/county IL
- Zip/Postal Code 60016
- Country Cook
Overview
- Single Family
- 3
- 1
- 1407
- 1959
Mortgage Calculator
- Down Payment
- Loan Amount
- Monthly Mortgage Payment
- Property Tax
- Home Insurance
- PMI
- Monthly HOA Fees
