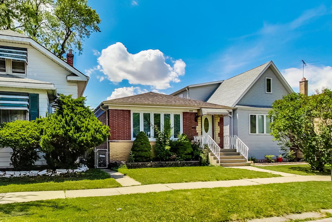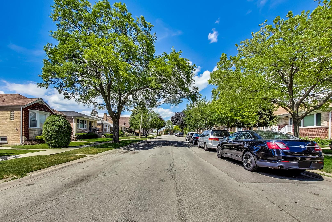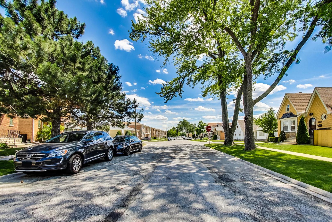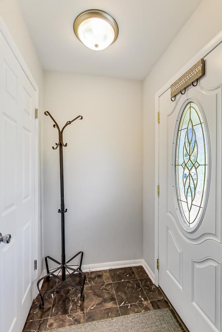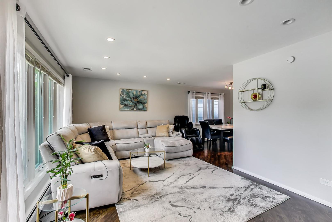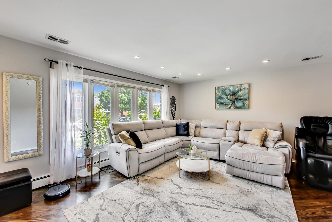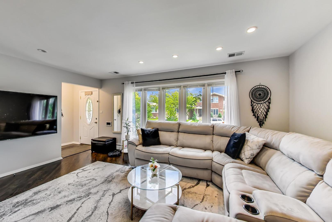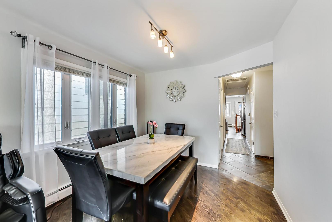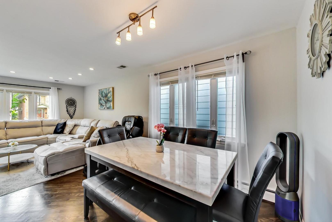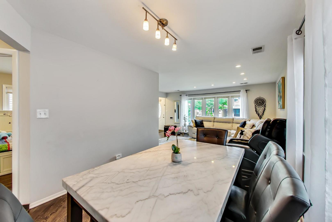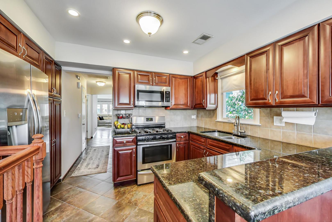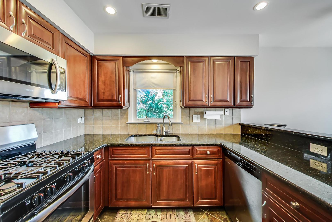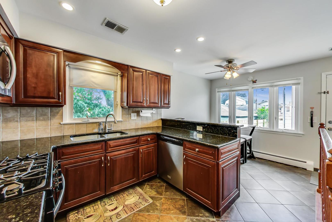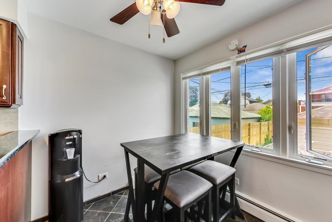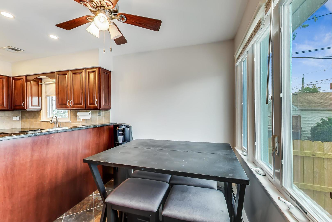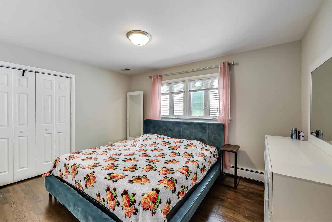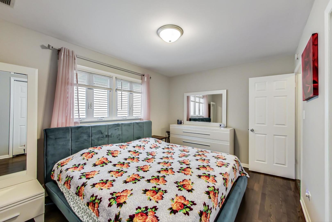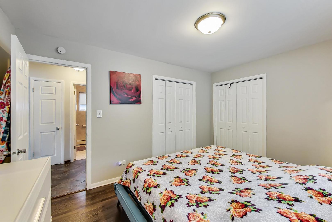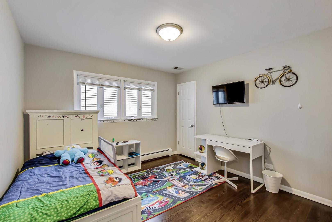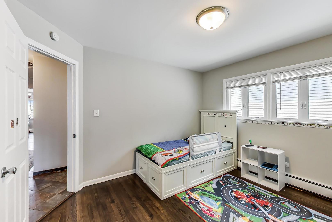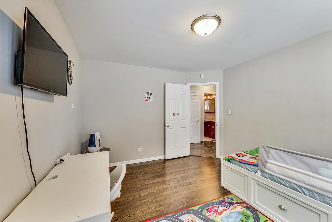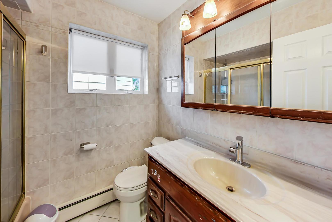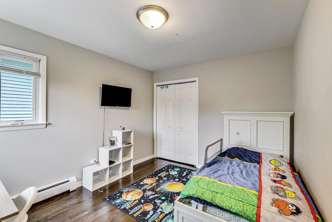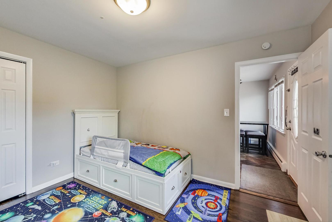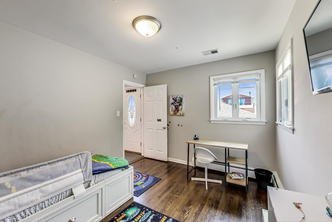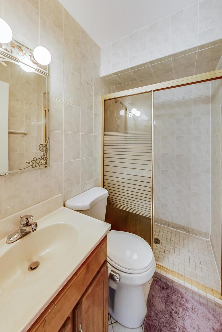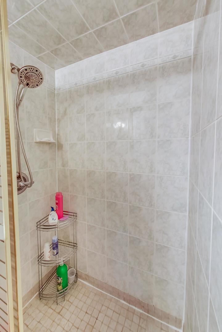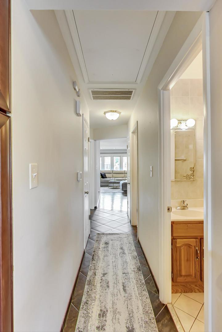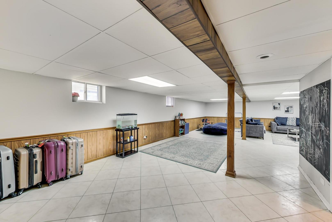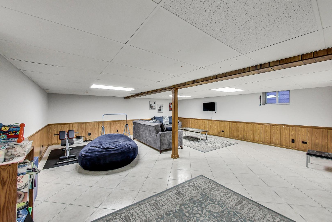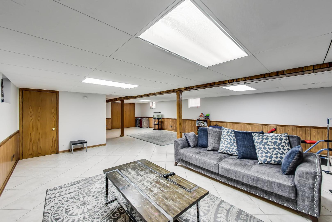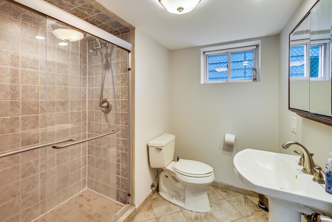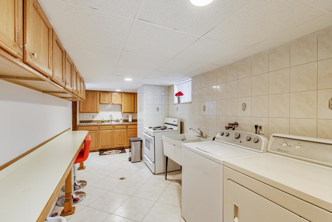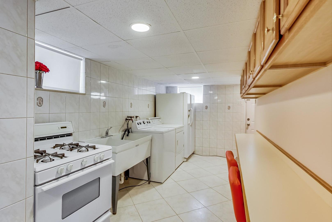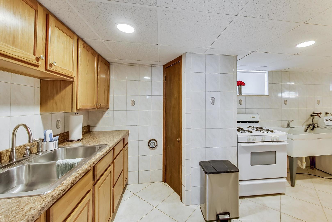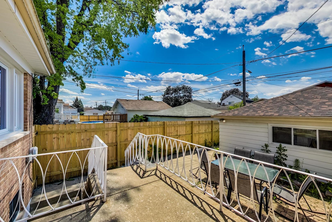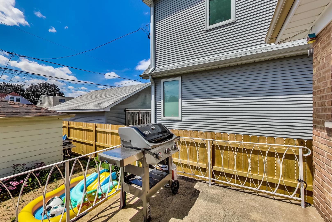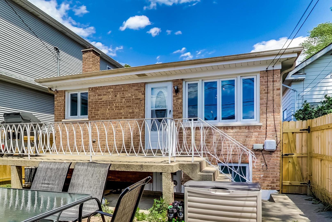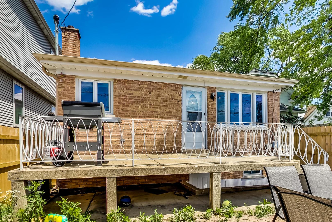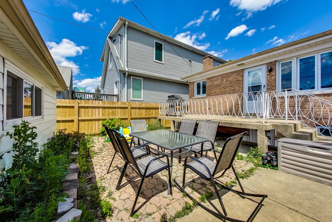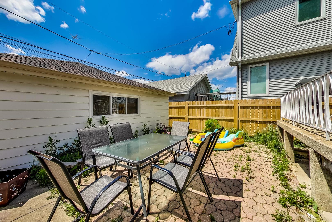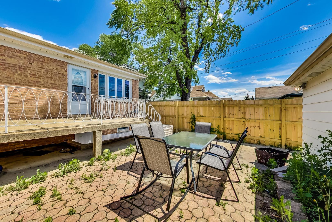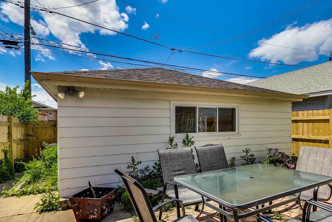Description
Spacious and completely updated brick 3 bed/ 3 bath ranch home with full finished basement and 2.5 garage in a highly sought after Hardwood Heights and Union Ridge School District. All 3 spacious bedrooms located on the main floor including two full bathrooms, beautiful living and dining room combo as well as a newer kitchen with new SS appliances, newer granite counter tops, breakfast bar and nice space for kitchen table. Large deck of the kitchen. Opportunity to create 4th bedroom in the large walk-out basement along with the existing 3rd full bath and a full second kitchen- ideal for in-law arrangement. Radiant floor in the basement, gleaming hardwood floors throughout the house and ceramic tiles in the hallway and kitchen. New tear of roof on the house and garage in 2020. New owners have done many updates including: New fence, paint, light fixtures, window blinds though-out, 1 new sump pump, new water heater 2020, New carpet on the stairs, Honeywell thermostat, bath fixtures, etc. Pre-approved buyers only, please! Motivated sellers, bring all offers! easy showings with 24 hours advanced notice.
- Listing Courtesy of: Compass
Details
Updated on July 25, 2024 at 2:38 pm- Property ID: MRD11134408
- Price: $359,999
- Property Size: 1296 Sq Ft
- Bedrooms: 3
- Bathrooms: 3
- Year Built: 1969
- Property Type: Single Family
- Property Status: Closed
- Off Market Date: 2021-07-03
- Close Date: 2021-08-16
- Sold Price: 359000
- Parcel Number: 13181100370000
- Water Source: Public
- Sewer: Other
- Buyer Agent MLS Id: MRD250514
- Co List Agent MLS ID: MRD881887
- Days On Market: 1125
- Purchase Contract Date: 2021-07-03
- MRD FIN: Conventional
- Basement Bath(s): Yes
- MRD GAR: Garage Door Opener(s)
- Living Area: 0.084
- Cumulative Days On Market: 7
- Cooling: Central Air
- Asoc. Provides: None
- Appliances: Range,Microwave,Dishwasher,Refrigerator,Washer,Dryer,Stainless Steel Appliance(s)
- Room Type: Breakfast Room
- Community: Curbs,Sidewalks,Street Lights,Street Paved
- Stories: 2 Stories
- Directions: Irving Park Road to Harlem Ave. Harlem Ave north to Gunnison St. Gunnison St east to Oak Park Ave. Oak Park Ave south to Sunnyside. Sunnyside west to home.
- Exterior: Brick
- Association Fee Frequency: Not Applicable
- Living Area Source: Assessor
- Elementary School: Union Ridge Elementary School
- Middle Or Junior School: Union Ridge Elementary School
- High School: Ridgewood Comm High School
- Township: Norwood Park
- Asoc. Billed: Not Applicable
- Parking Type: Garage
Address
Open on Google Maps- Address 4508 N Newcastle
- City Harwood Heights
- State/county IL
- Zip/Postal Code 60706
- Country Cook
Overview
- Single Family
- 3
- 3
- 1296
- 1969
Mortgage Calculator
- Down Payment
- Loan Amount
- Monthly Mortgage Payment
- Property Tax
- Home Insurance
- PMI
- Monthly HOA Fees

