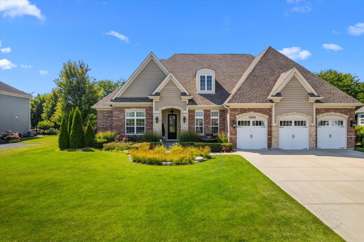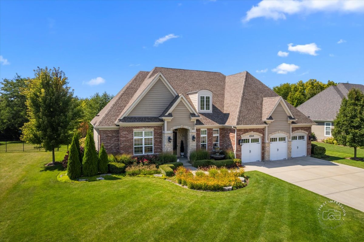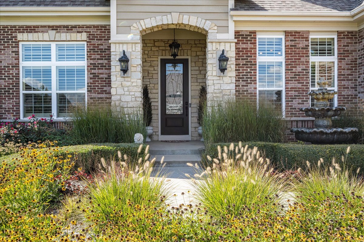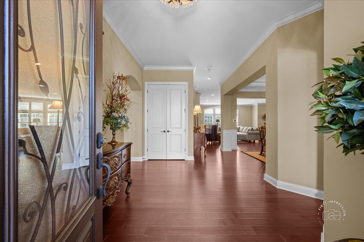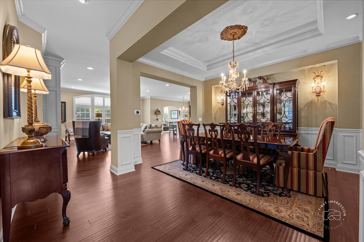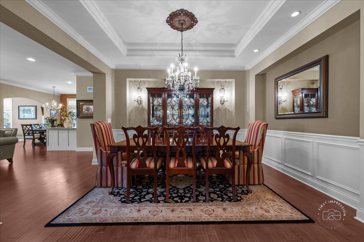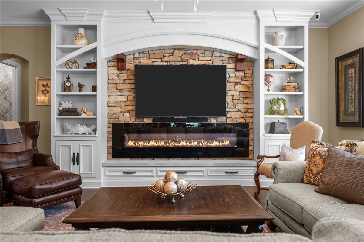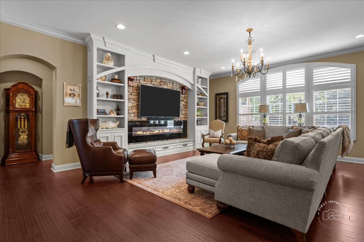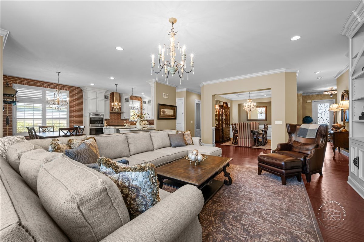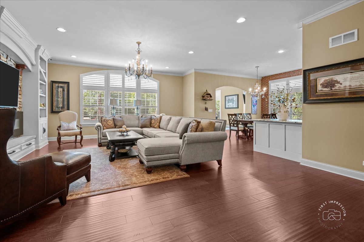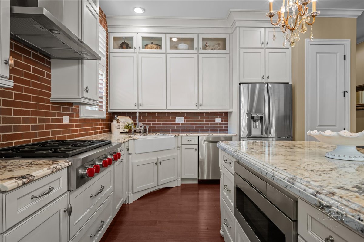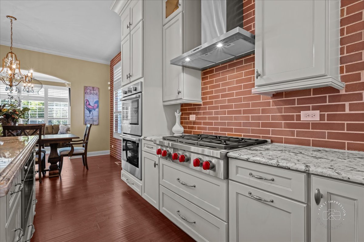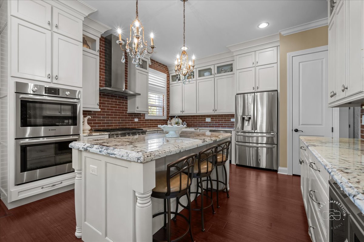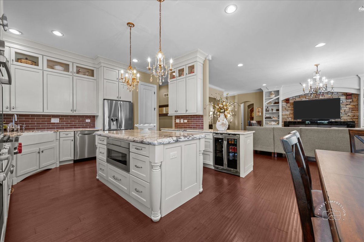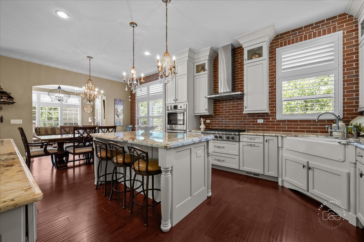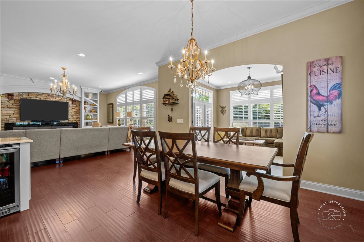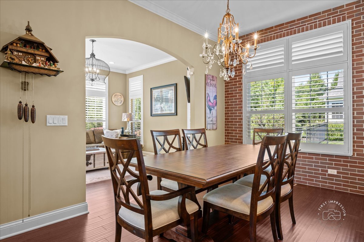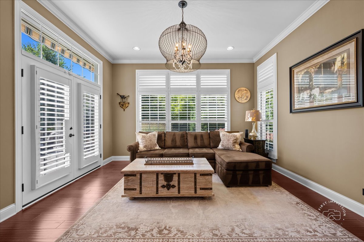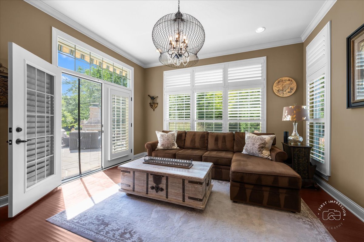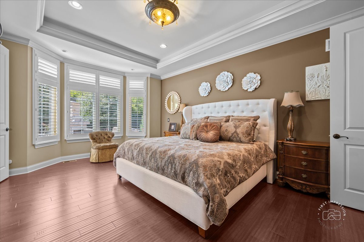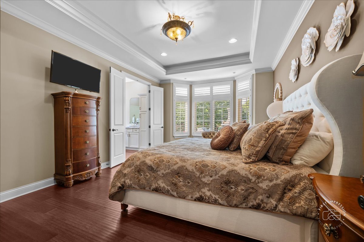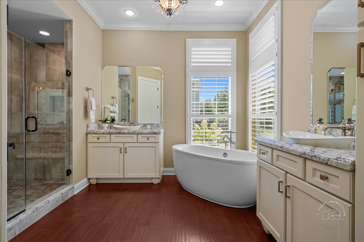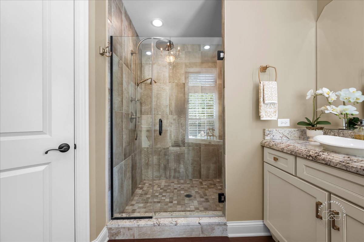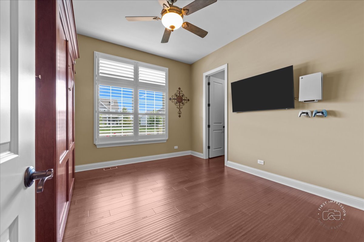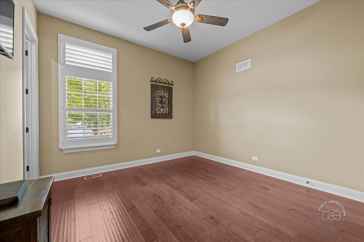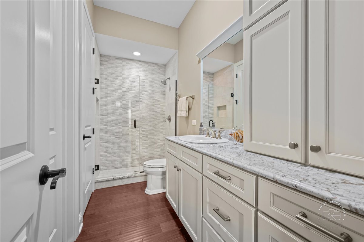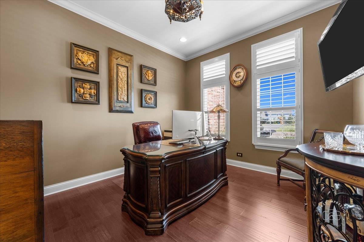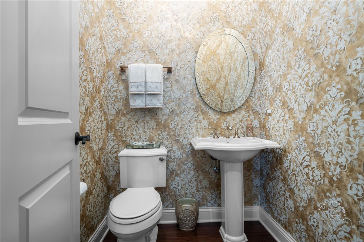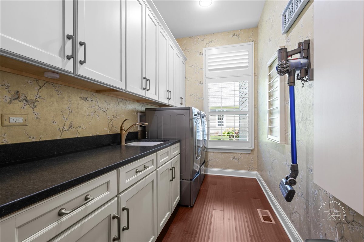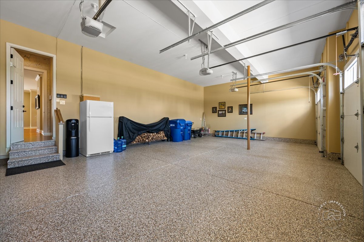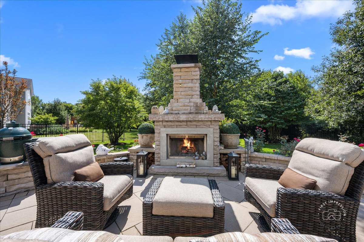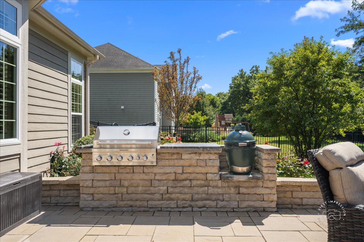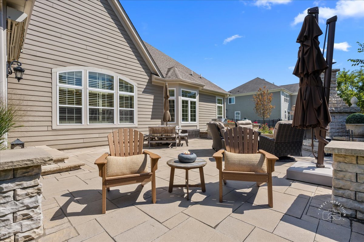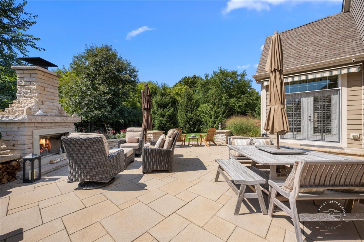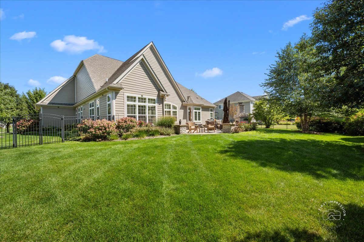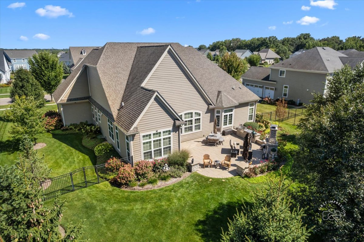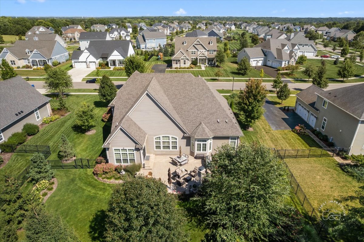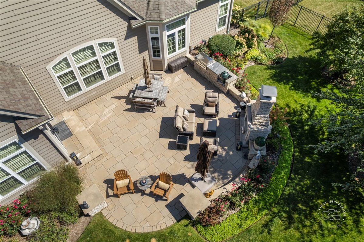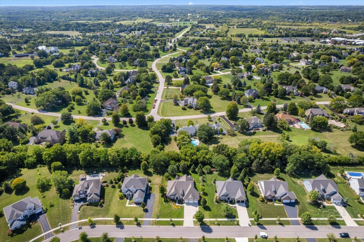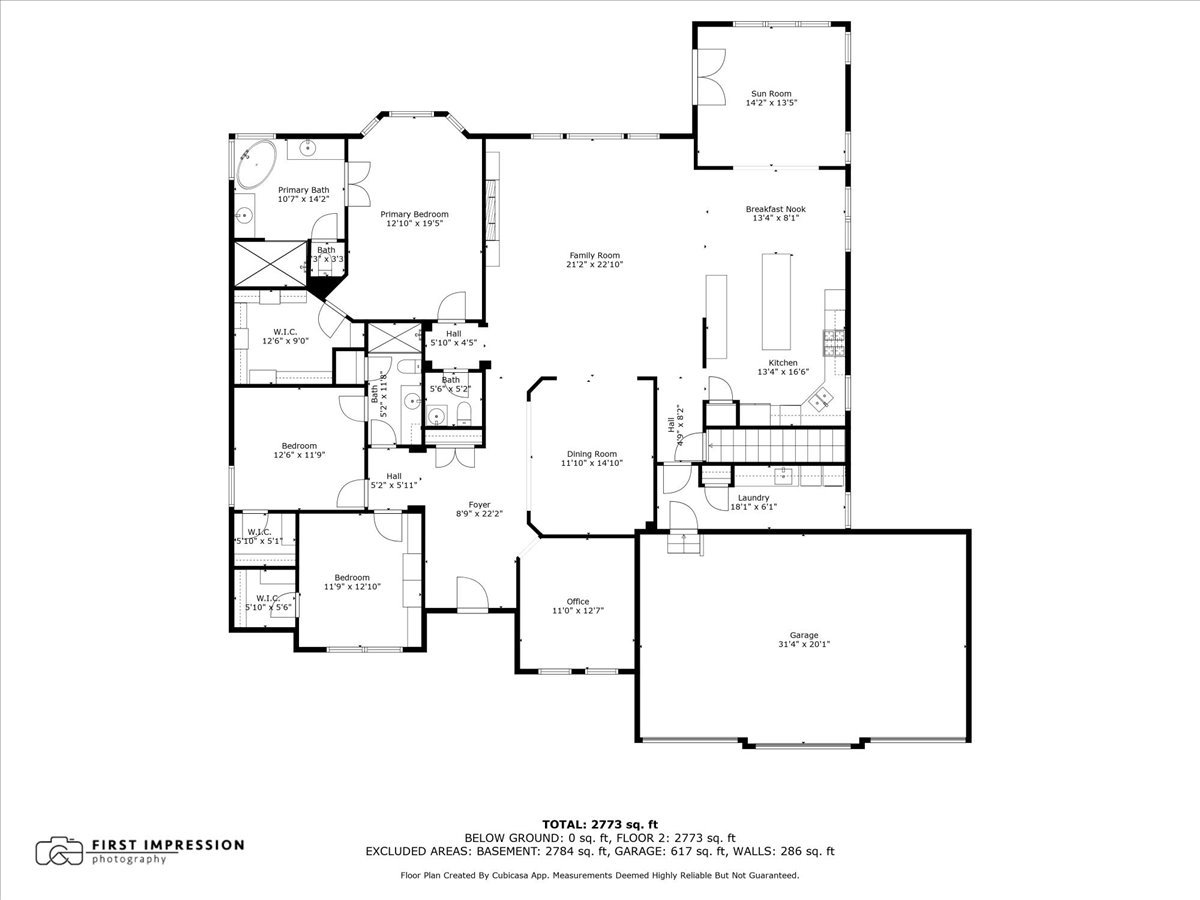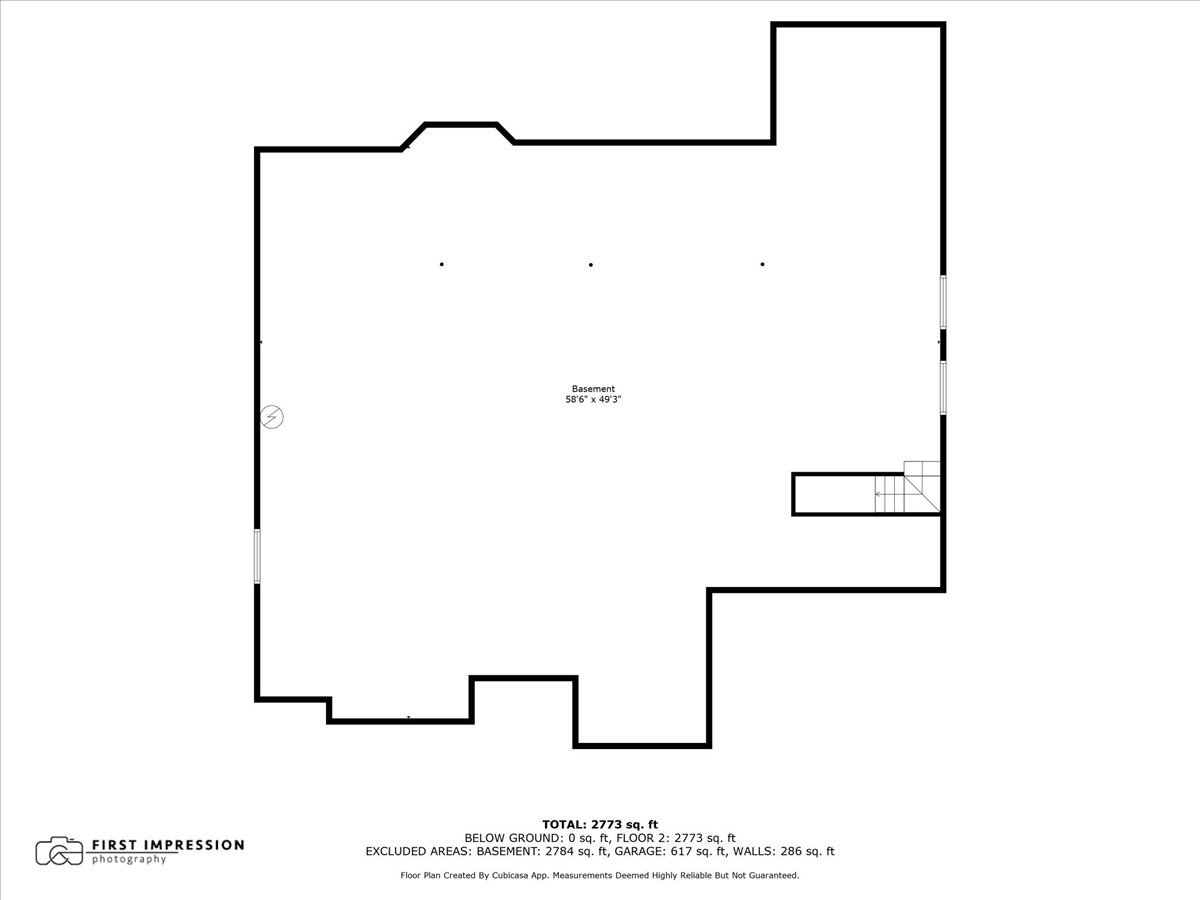Description
This stunning true ranch home is deceiving from the outside, offering nearly 2,900 sq. ft. of thoughtfully designed living space with an exceptional custom floor plan and high-end finishes throughout. From the moment you step inside, you’ll notice the architectural details including custom crown moldings, baseboards, and cabinetry. The gourmet kitchen features granite countertops, premium appliances, and an open flow perfect for both daily living and entertaining. Offering three spacious bedrooms, 2.5 baths, and a versatile first-floor office, this home balances comfort and functionality. The outdoor living space is extraordinary-a fully fenced yard backing to a tree line, beautifully landscaped with mature trees, sprinkler system, and an expansive paver patio complete with outdoor fireplace and built-in grill. Perfect for gatherings large or small. Additional highlights include a three-car garage and a full unfinished basement for future expansion. Ideally located just minutes from downtown St. Charles, St. Charles North High School, I-90, shopping, and more, this newer custom-built home offers privacy, luxury, and convenience in one package.
- Listing Courtesy of: Baird & Warner Fox Valley - Geneva
Details
Updated on October 11, 2025 at 2:53 am- Property ID: MRD12448136
- Price: $998,000
- Property Size: 2896 Sq Ft
- Bedrooms: 3
- Bathrooms: 2
- Year Built: 2016
- Property Type: Single Family
- Property Status: Contingent
- HOA Fees: 1100
- Parking Total: 3
- Parcel Number: 0909378008
- Water Source: Public
- Sewer: Public Sewer
- Architectural Style: Ranch
- Buyer Agent MLS Id: MRD237809
- Days On Market: 37
- Purchase Contract Date: 2025-10-09
- Basement Bath(s): No
- Living Area: 0.471
- Fire Places Total: 1
- Cumulative Days On Market: 37
- Tax Annual Amount: 1512.25
- Roof: Asphalt
- Cooling: Central Air
- Asoc. Provides: Insurance
- Appliances: Double Oven,Microwave,Dishwasher,Refrigerator,Washer,Dryer,Disposal,Wine Refrigerator,Cooktop,Humidifier
- Parking Features: Concrete,On Site,Garage Owned,Attached,Garage
- Room Type: Eating Area,Office,Foyer,Sun Room
- Community: Park,Curbs,Sidewalks,Street Lights
- Stories: 1 Story
- Directions: Rt 31 North To Reserve Dr West to Greywood
- Buyer Office MLS ID: MRD29067
- Association Fee Frequency: Not Required
- Living Area Source: Assessor
- Middle Or Junior School: Thompson Middle School
- High School: St Charles North High School
- Township: St. Charles
- Bathrooms Half: 1
- CoBuyerAgentMlsId: MRD230346
- ConstructionMaterials: Brick,Stone,Fiber Cement
- Contingency: Financing
- Interior Features: Vaulted Ceiling(s),1st Floor Bedroom,1st Floor Full Bath,Walk-In Closet(s),High Ceilings,Open Floorplan,Special Millwork,Granite Counters
- Subdivision Name: Reserve of St. Charles
- Asoc. Billed: Not Required
Address
Open on Google Maps- Address 4565 Greywood
- City St. Charles
- State/county IL
- Zip/Postal Code 60175
- Country Kane
Overview
- Single Family
- 3
- 2
- 2896
- 2016
Mortgage Calculator
- Down Payment
- Loan Amount
- Monthly Mortgage Payment
- Property Tax
- Home Insurance
- PMI
- Monthly HOA Fees
