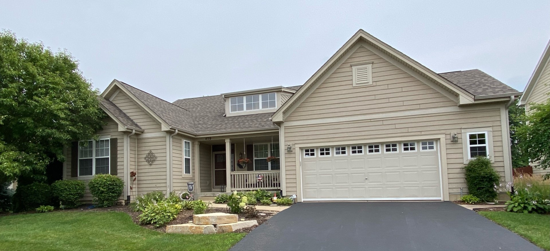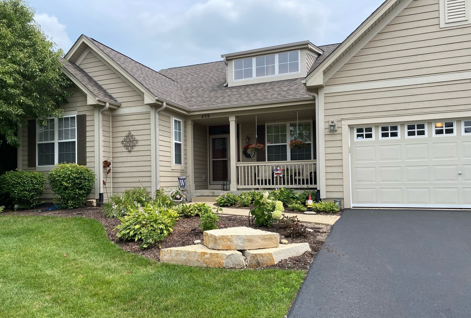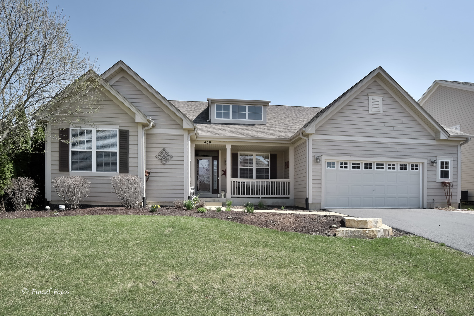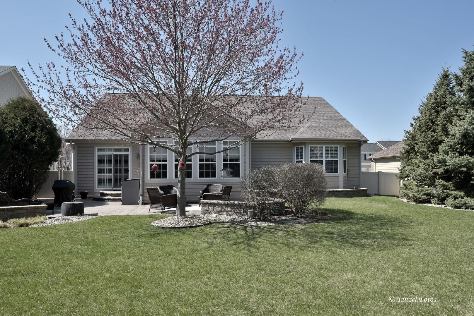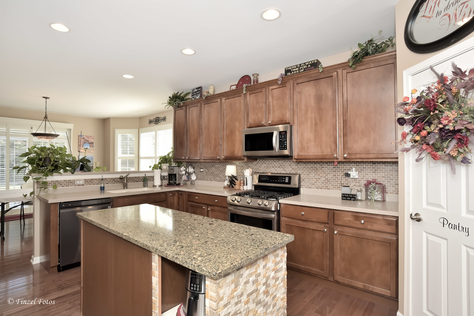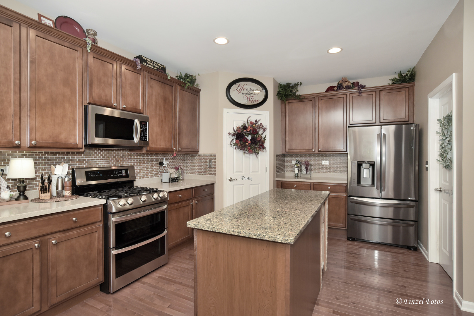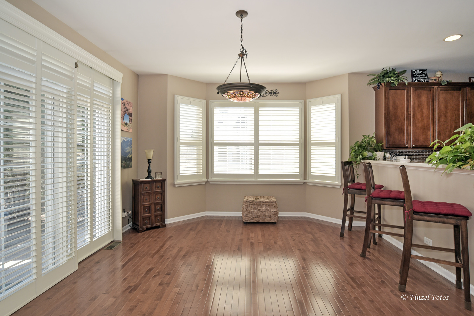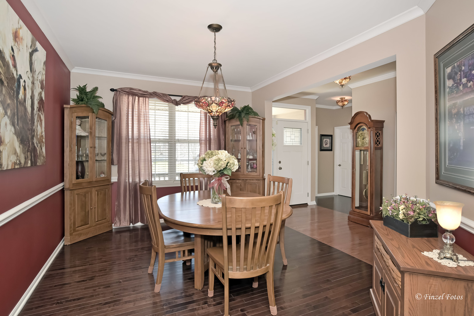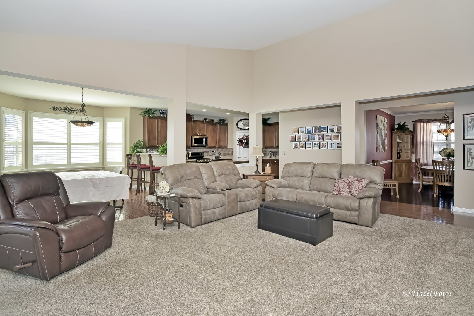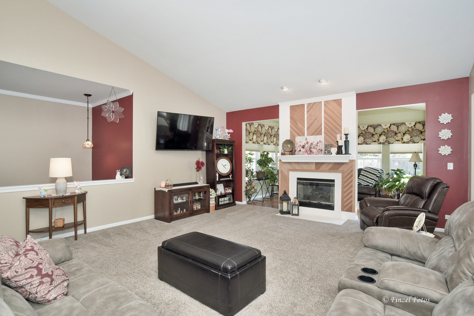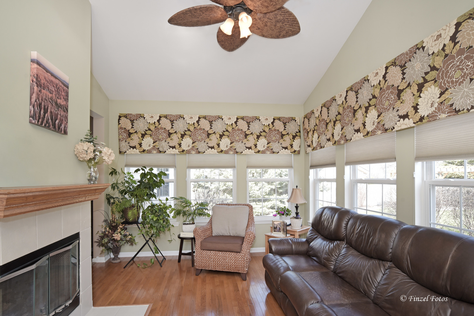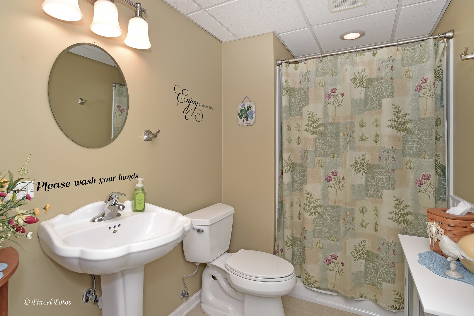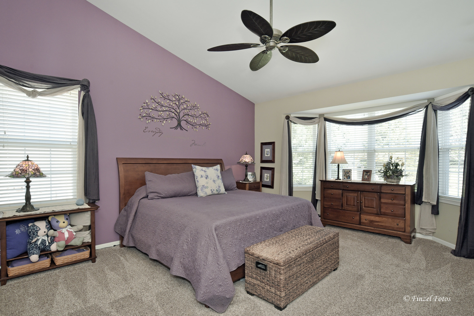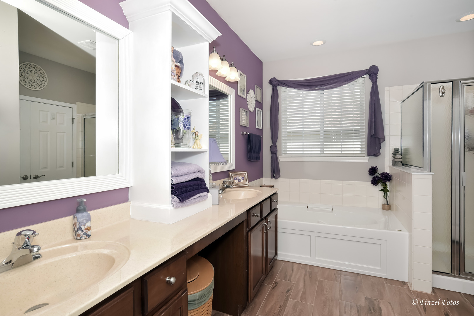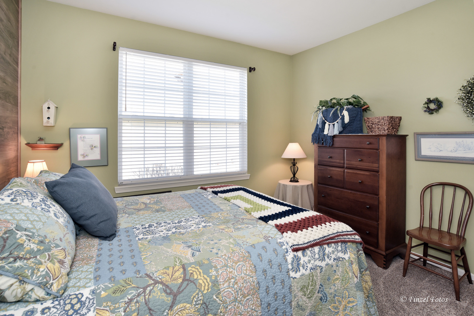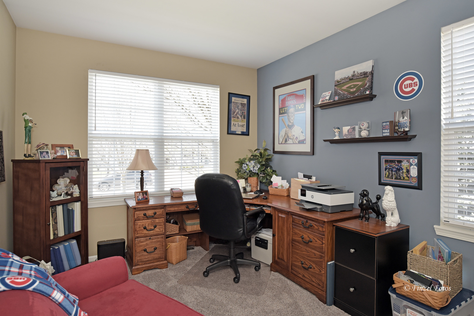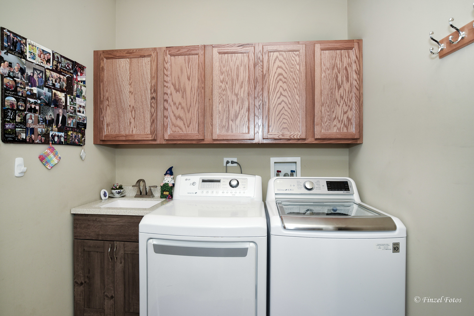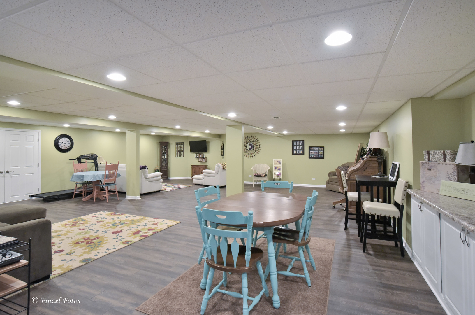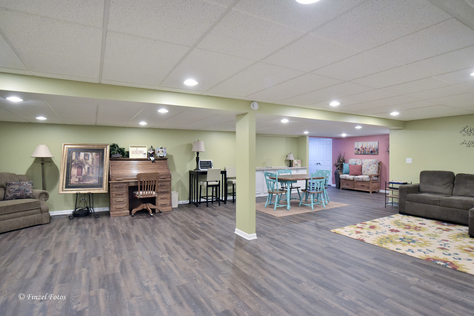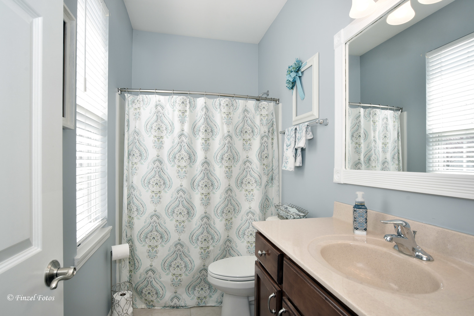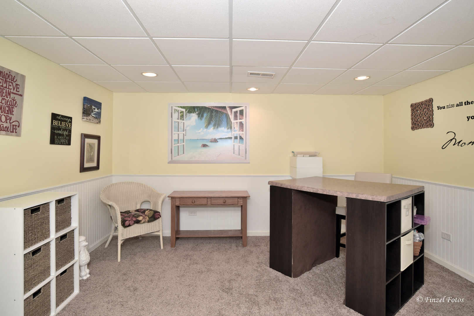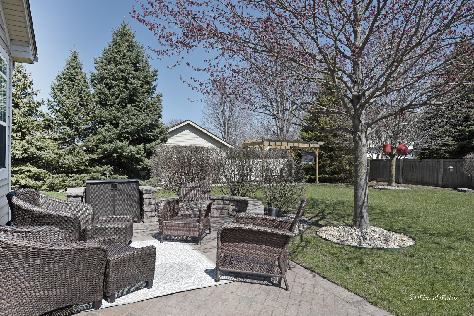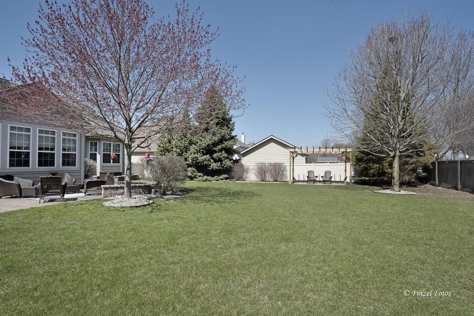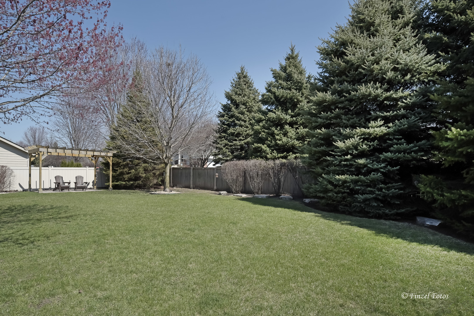Description
Don’t miss this meticulously maintained ranch home in highly sought-after Sandy Creek in top-rated Burlington Central School District 301! The peaceful covered front porch offers beautiful curb appeal. This is a spectacular functional floor plan featuring gorgeous hardwood floors and radiant beams of natural light. This one is Move in ready. Upgrades galore to include the designer master bath, double sided fireplace with custom wainscoting, tiffany style light fixtures, plantation blinds, backup sump pump and a premium sized lot. The main level entry welcomes you to a separate formal dining room with gorgeous maple hardwood flooring. Appreciate the gourmet kitchen with an extended custom kitchen Silestone island, a convenient butler’s pantry, 42″ cabinets, stainless steel appliances, Corian counters, can and under cabinet lighting. A spacious eat-in kitchen flows into the family room creating an optimal open floor plan. The cathedral ceiling family room is a great place to relax and enjoy family nights by the double-sided fireplace. An incredible window-lined sunroom with oak hardwood flooring is a great place to enjoy breakfast or morning coffee overlooking and walking out to your backyard experience. Completing the first floor is 3 generously sized bedrooms, a full bathroom, laundry room and 2.5 car garage with built in cabinets. The vaulted oversized master bedroom suite has a tremendous designer master bath with a double sink vanity, soaking tub and separate shower. Enjoy a spacious walk-in closet with custom closet organizers by Closets by Design. The vast basement is partially finished with a recreation room and wood laminate plank flooring along with a carpeted private bonus room and another full bathroom. Alternatively, it could function as a playroom, a den, or whatever suits your needs! Offering ample room for storage, and it could also be finished in the future to add additional living space. Continue the entertainment on the brick paver patio or under the pergola in the fully fenced backyard. Admire a professionally landscaped yard with mature trees along the property line for added privacy and an irrigation system. Great location in a secluded neighborhood, down the street from the local park and pond views. Enjoy the feeling of farm fields and fresh air. Just minutes from shopping, dining and other amenities. This one-of-a-kind ranch truly has it all… Original owner…WELCOME HOME!
- Listing Courtesy of: Associates Realty
Details
Updated on August 14, 2025 at 11:40 am- Property ID: MRD12443559
- Price: $530,000
- Property Size: 2476 Sq Ft
- Bedrooms: 3
- Bathrooms: 3
- Year Built: 2007
- Property Type: Single Family
- Property Status: Pending
- HOA Fees: 300
- Parking Total: 2
- Off Market Date: 2025-08-13
- Parcel Number: 0618204002
- Water Source: Public
- Sewer: Public Sewer
- Architectural Style: Ranch
- Buyer Agent MLS Id: MRD9945
- Days On Market: 3
- Purchase Contract Date: 2025-08-13
- Basement Bath(s): Yes
- Living Area: 0.28
- Fire Places Total: 1
- Cumulative Days On Market: 2
- Tax Annual Amount: 1069.83
- Roof: Asphalt
- Cooling: Central Air
- Electric: 200+ Amp Service
- Asoc. Provides: Other
- Appliances: Range,Microwave,Dishwasher,Refrigerator
- Parking Features: Asphalt,Garage Door Opener,On Site,Garage Owned,Attached,Garage
- Room Type: Breakfast Room,Recreation Room,Sewing Room,Heated Sun Room
- Community: Park,Lake,Curbs,Sidewalks,Street Lights,Street Paved
- Stories: 1 Story
- Directions: RTE 20 TO SHANNON PKWY NORTH TO E. AMBERSIDE EAST AND NORTH TO HOME
- Buyer Office MLS ID: MRD546
- Association Fee Frequency: Not Required
- Living Area Source: Assessor
- High School: Central High School
- Township: Elgin
- ConstructionMaterials: Vinyl Siding
- Interior Features: Cathedral Ceiling(s)
- Subdivision Name: Sandy Creek
- Asoc. Billed: Not Required
Address
Open on Google Maps- Address 459 E Amberside
- City Elgin
- State/county IL
- Zip/Postal Code 60124
- Country Kane
Overview
- Single Family
- 3
- 3
- 2476
- 2007
Mortgage Calculator
- Down Payment
- Loan Amount
- Monthly Mortgage Payment
- Property Tax
- Home Insurance
- PMI
- Monthly HOA Fees
