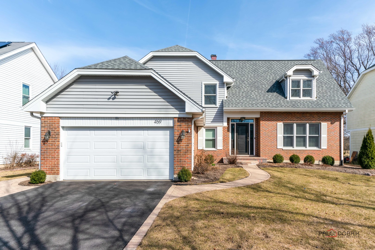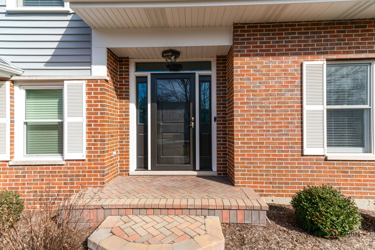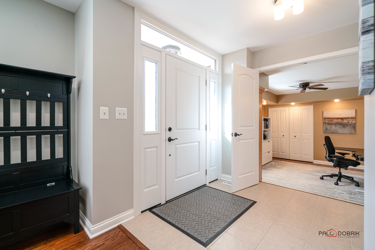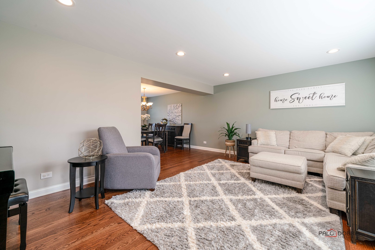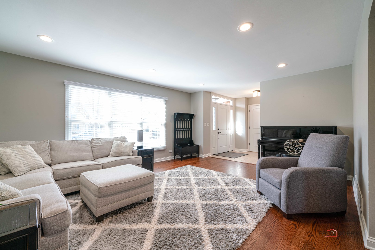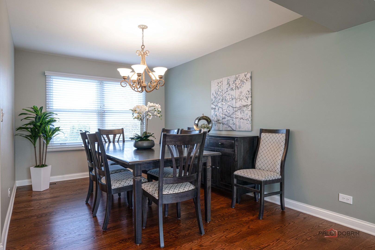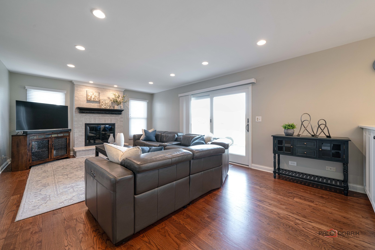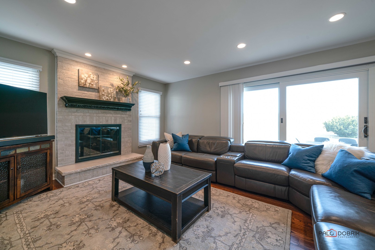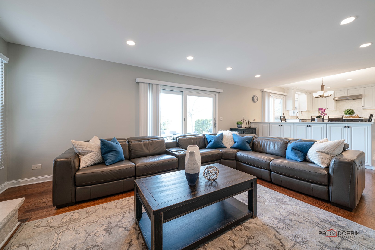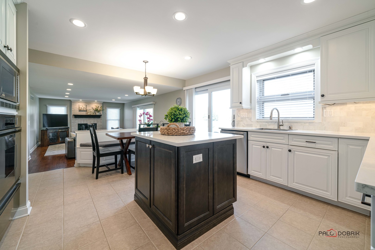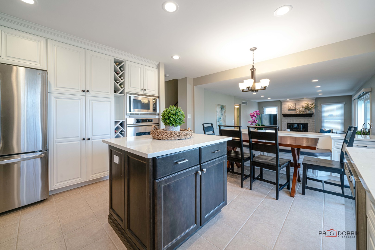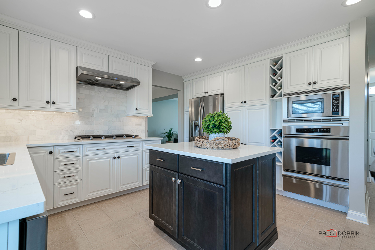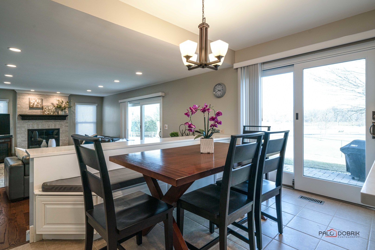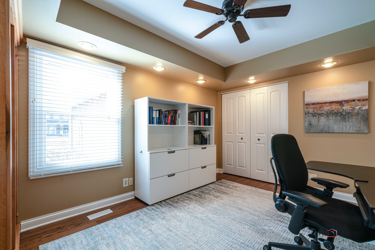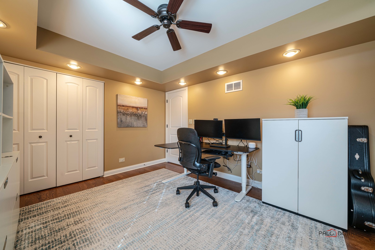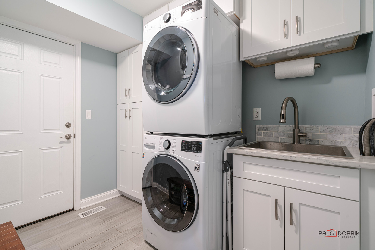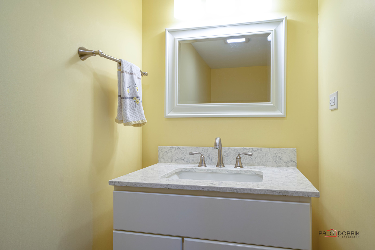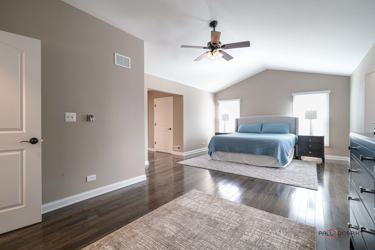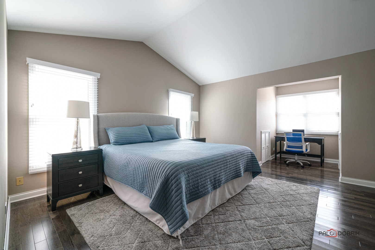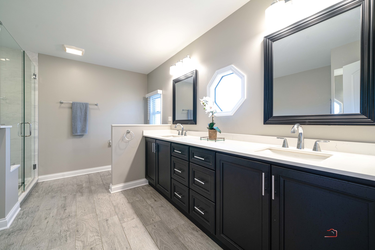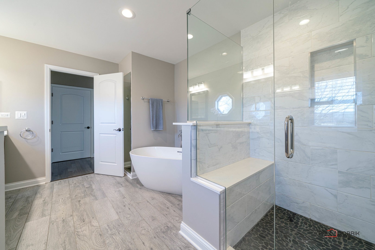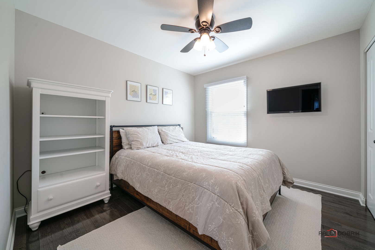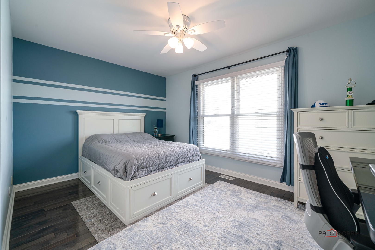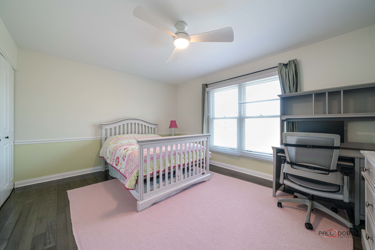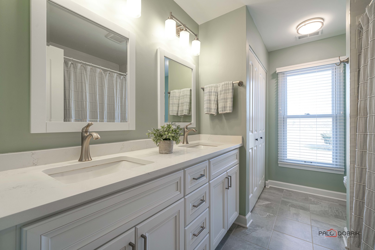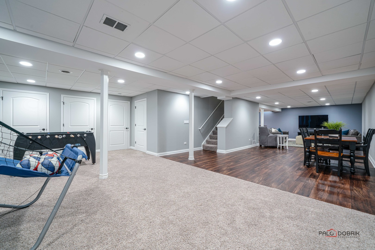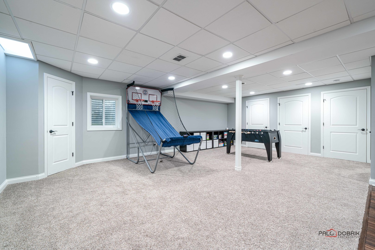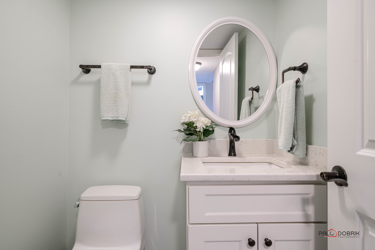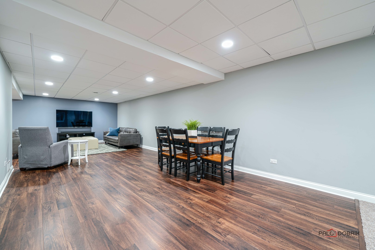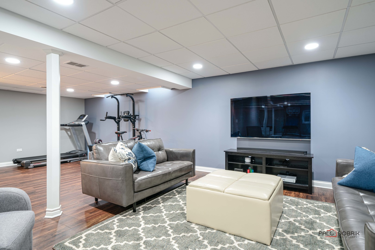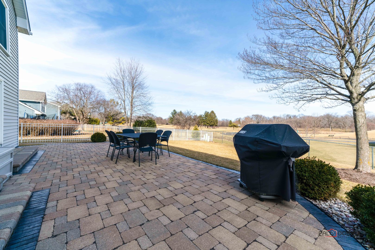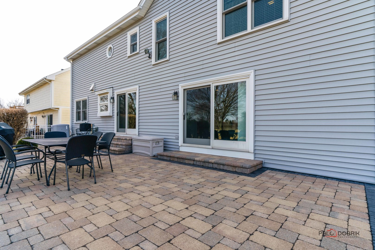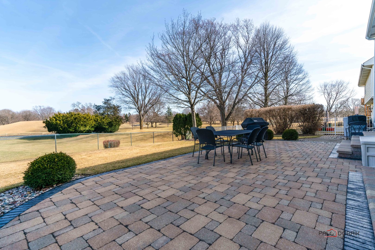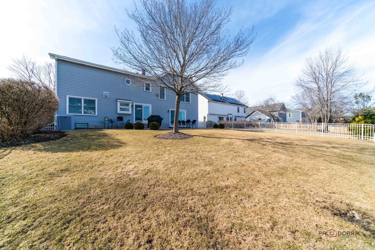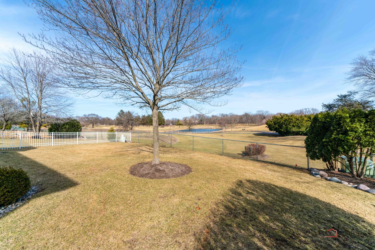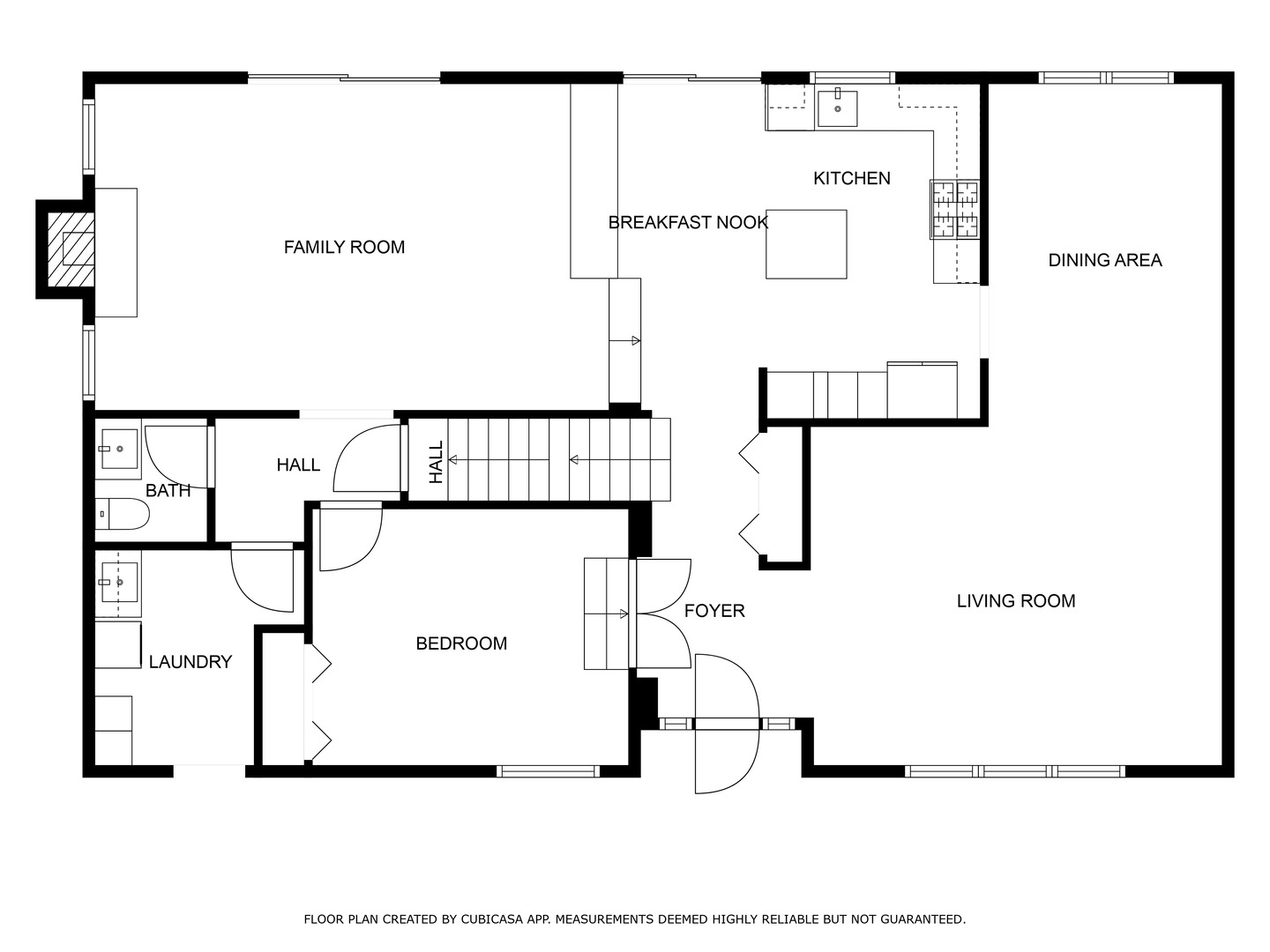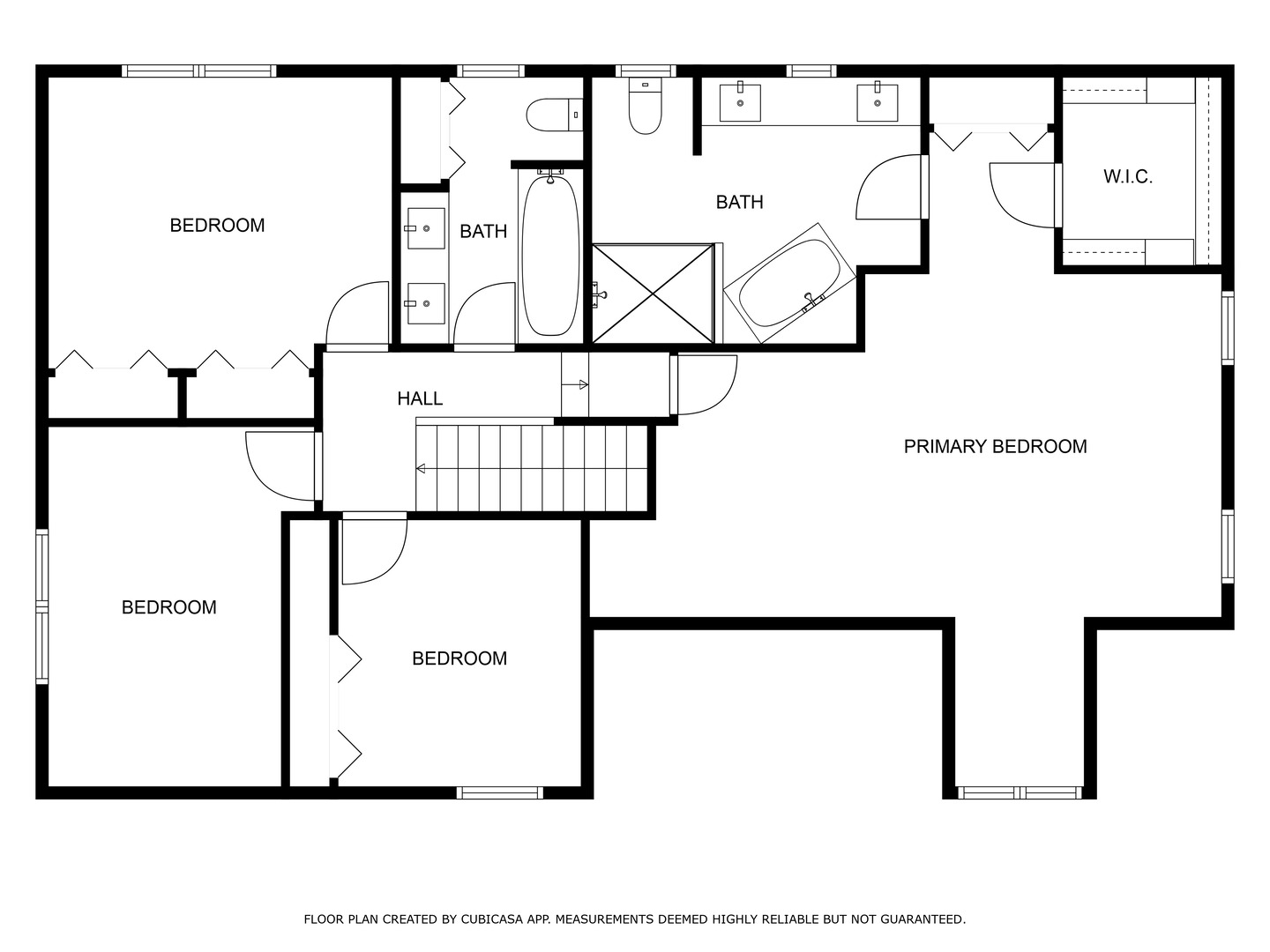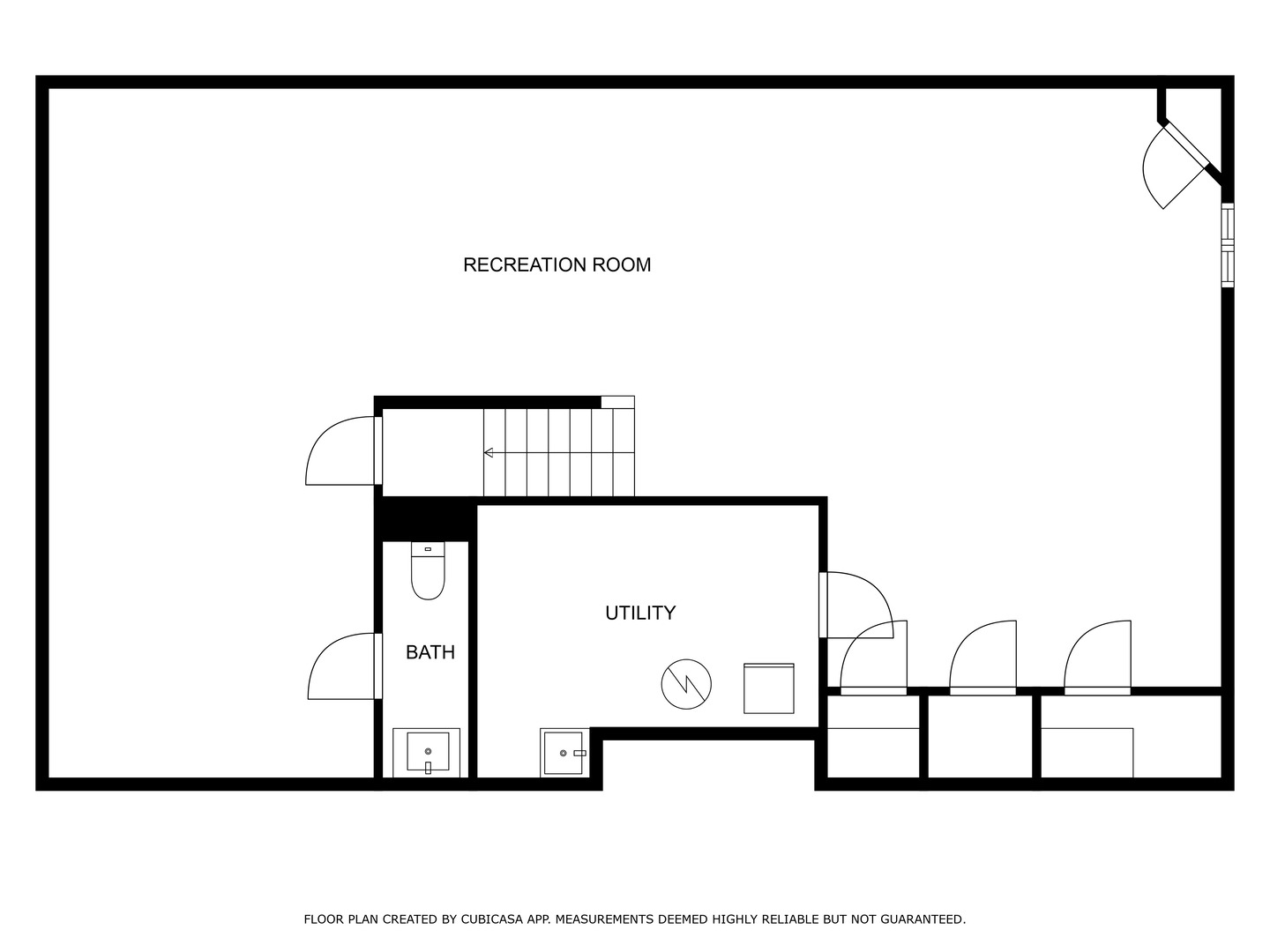Description
Completely Updated 4 Bedroom, 2.2 Bath Home in Prime Vernon Hills Location! Backing to a gorgeous golf course with tranquil pond views, this stunning home offers the perfect blend of beauty, comfort, and convenience. Step inside to a welcoming living room and a gracious dining room-ideal for both everyday meals and special gatherings. The gourmet kitchen is a chef’s dream, featuring a center island, gorgeous Quartz countertops, and luxury stainless steel appliances, including a Bosch dishwasher and Dacor cooktop, oven, and microwave. The inviting family room boasts a striking floor-to-ceiling brick fireplace and opens to your expansive brick paver patio, perfect for entertaining. A charming home office with double door entry and built-in shelving, a convenient laundry room, and a stylish half bath complete the main level. Upstairs, retreat to your luxurious primary suite with soaring vaulted ceilings, a spacious walk-in closet, and a spa-like ensuite with dual vanities, soaking tub, and separate shower. Three additional bedrooms and a full bath offer comfort for everyone. The finished basement expands your living space with a large recreation area-perfect for a game room, home gym, or media space-plus a half bath and ample storage. Enjoy close proximity to parks, the Metra station, Hawthorn Mall, restaurants, shopping, and more. This is the dream home you’ve been waiting for-schedule your showing today!
- Listing Courtesy of: RE/MAX Top Performers
Details
Updated on September 12, 2025 at 10:39 am- Property ID: MRD12467236
- Price: $779,900
- Property Size: 2968 Sq Ft
- Bedrooms: 4
- Bathrooms: 2
- Year Built: 1989
- Property Type: Single Family
- Property Status: New
- Parking Total: 2
- Parcel Number: 15084040070000
- Water Source: Public
- Sewer: Public Sewer
- Days On Market: 1
- Basement Bath(s): Yes
- Living Area: 0.209
- Fire Places Total: 1
- Cumulative Days On Market: 1
- Tax Annual Amount: 1511.47
- Roof: Asphalt
- Cooling: Central Air
- Asoc. Provides: None
- Appliances: Microwave,Dishwasher,Refrigerator,Washer,Dryer,Disposal,Stainless Steel Appliance(s),Cooktop,Oven,Range Hood,Humidifier
- Parking Features: Asphalt,Garage Door Opener,On Site,Garage Owned,Attached,Garage
- Room Type: Eating Area,Recreation Room,Game Room,Foyer
- Community: Lake,Curbs,Sidewalks,Street Lights,Street Paved
- Stories: 2 Stories
- Directions: RT 45/RT 21, NW on RT 45, L onto Evergreen Dr, L onto Chesterfield Ln
- Association Fee Frequency: Not Required
- Living Area Source: Assessor
- Elementary School: Hawthorn Elementary School (Sout
- Middle Or Junior School: Hawthorn Middle School South
- High School: Vernon Hills High School
- Township: Vernon
- Bathrooms Half: 2
- ConstructionMaterials: Vinyl Siding,Brick
- Interior Features: Vaulted Ceiling(s),Built-in Features,Walk-In Closet(s)
- Subdivision Name: Hawthorn Club
- Asoc. Billed: Not Required
Address
Open on Google Maps- Address 469 Chesterfield
- City Vernon Hills
- State/county IL
- Zip/Postal Code 60061
- Country Lake
Overview
- Single Family
- 4
- 2
- 2968
- 1989
Mortgage Calculator
- Down Payment
- Loan Amount
- Monthly Mortgage Payment
- Property Tax
- Home Insurance
- PMI
- Monthly HOA Fees
