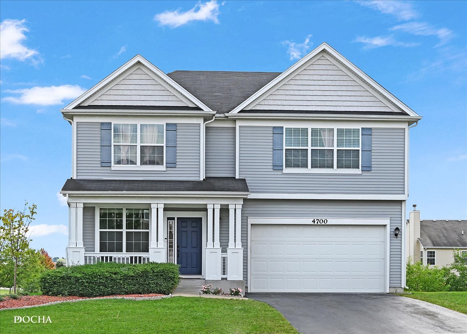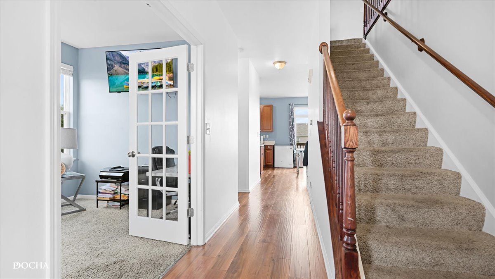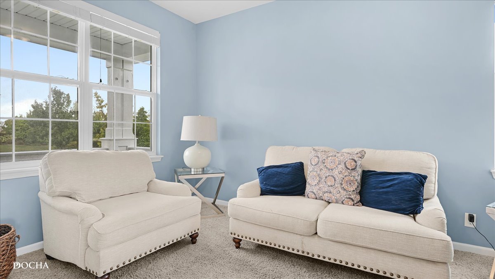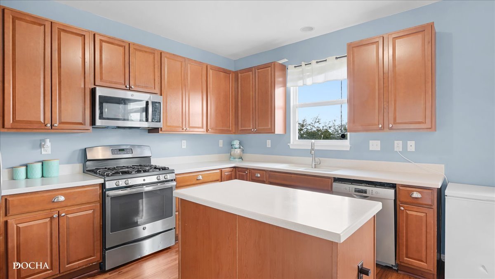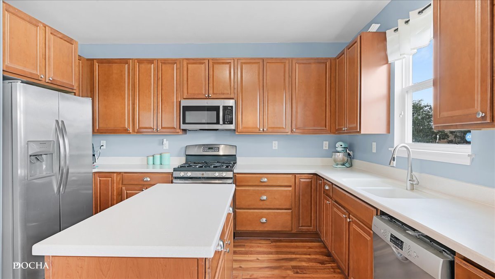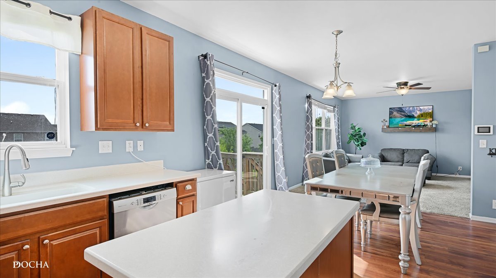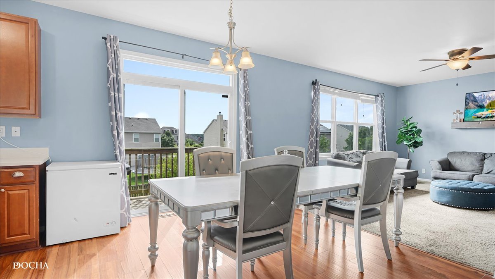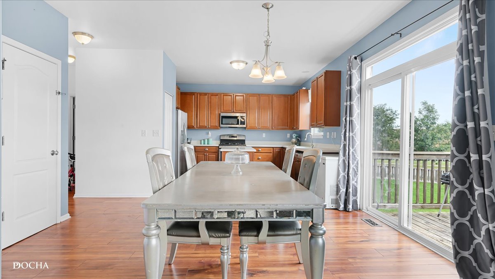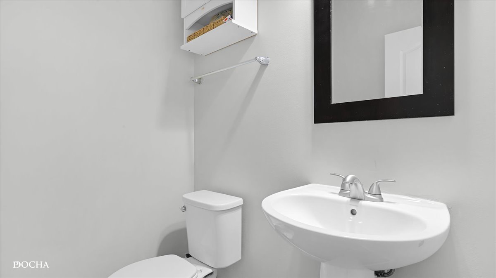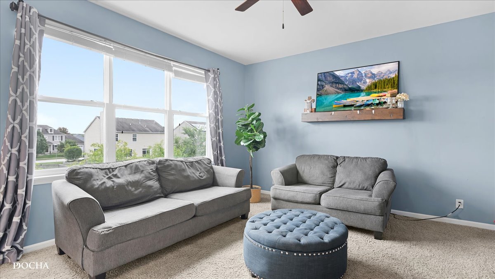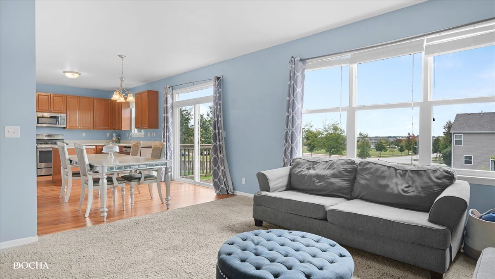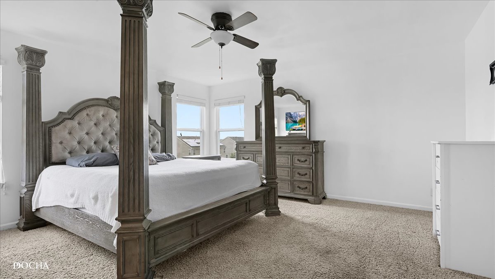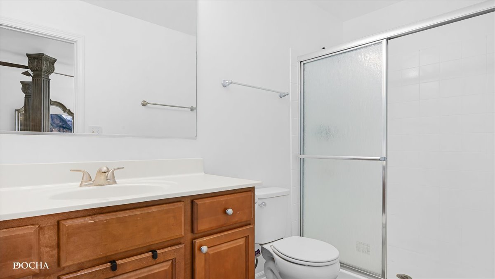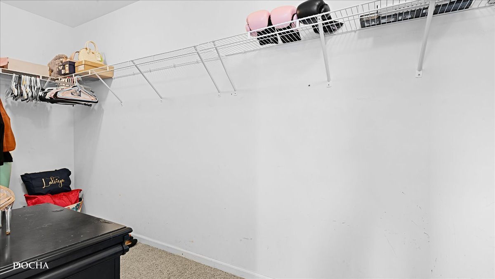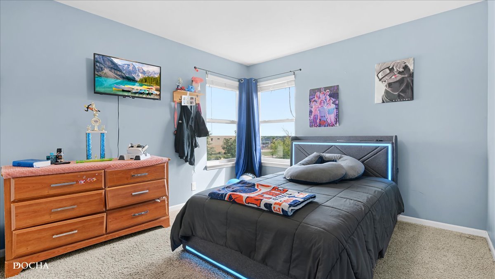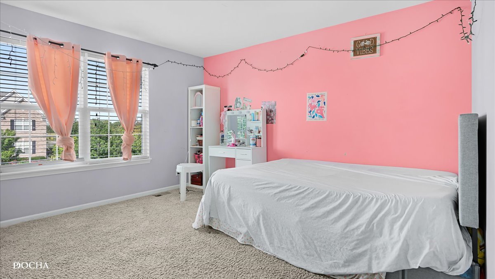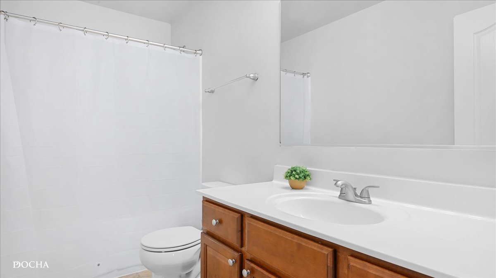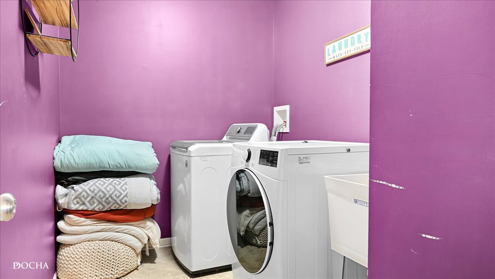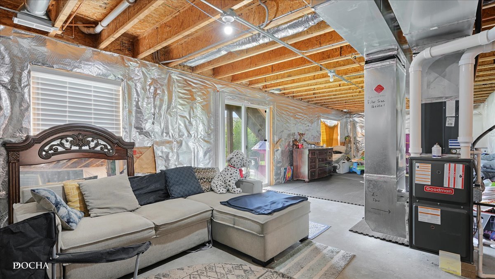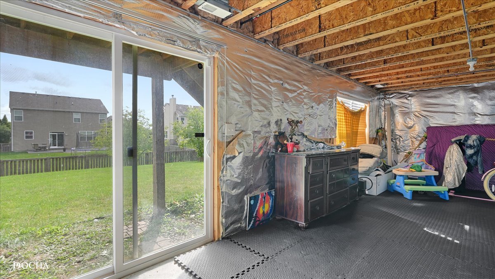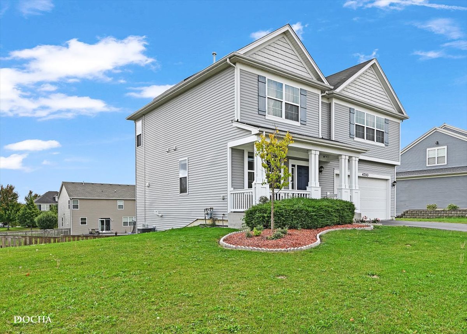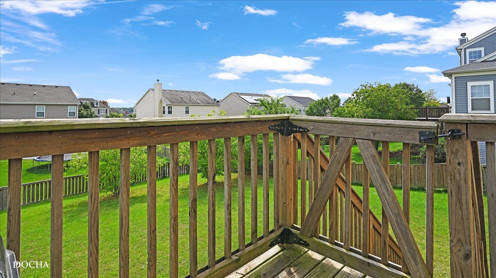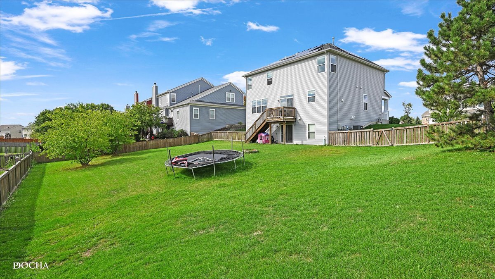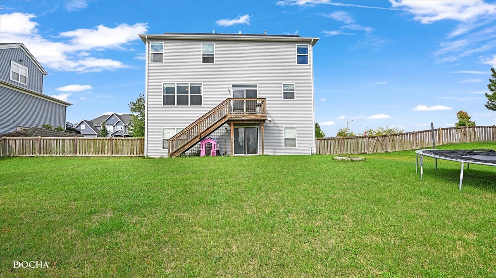Description
Rare opportunity to get in to Hunt Club! Fantastic location, just steps away from both Hunt Club Elementary and the clubhouse and pool. This beautiful 4-bedroom, 2.1-bath home is situated on a spacious 0.39-acre lot with a welcoming front porch, fenced yard, and full walk-out basement. The fantastic kitchen boasts stainless steel appliances, custom 42″ cabinetry, Corian countertops, a center island, pantry, and a bright breakfast area with direct access to the deck. Upstairs, the primary suite offers an oversized walk-in closet and a private full bath. Three additional spacious bedrooms and a convenient second-floor laundry room provide ample space for family and guests. The full walk-out basement includes rough-in plumbing, offering potential for an additional full bath and future living space. Enjoy all the amenities of the Hunt Club community, including a pool, clubhouse, fitness center, and party room. Come see this one before it’s gone!
- Listing Courtesy of: Keller Williams Infinity
Details
Updated on October 16, 2025 at 3:34 pm- Property ID: MRD12493324
- Price: $430,000
- Property Size: 2310 Sq Ft
- Bedrooms: 4
- Bathrooms: 2
- Year Built: 2015
- Property Type: Single Family
- Property Status: Active
- HOA Fees: 80
- Parking Total: 2
- Parcel Number: 0225427001
- Water Source: Lake Michigan
- Sewer: Public Sewer
- Architectural Style: Traditional
- Days On Market: 6
- Basement Bath(s): No
- Living Area: 0.3918
- Cumulative Days On Market: 6
- Roof: Asphalt
- Cooling: Central Air
- Electric: 200+ Amp Service
- Asoc. Provides: Clubhouse,Exercise Facilities,Pool
- Appliances: Range,Microwave,Dishwasher,Refrigerator,Disposal,Stainless Steel Appliance(s)
- Parking Features: Asphalt,Garage Door Opener,On Site,Garage Owned,Attached,Garage
- Room Type: Eating Area
- Community: Clubhouse,Park,Pool,Curbs,Sidewalks,Street Lights,Street Paved
- Stories: 2 Stories
- Directions: Rt 71 to Minkler Rd., go South. Turn Left on Hunt Club Dr. Turn right on Laughton Dr.
- Association Fee Frequency: Not Required
- Living Area Source: Assessor
- Elementary School: Hunt Club Elementary School
- Middle Or Junior School: Traughber Junior High School
- High School: Oswego High School
- Township: Oswego
- Bathrooms Half: 1
- ConstructionMaterials: Vinyl Siding
- Subdivision Name: Hunt Club
- Asoc. Billed: Not Required
Address
Open on Google Maps- Address 4700 Laughton
- City Oswego
- State/county IL
- Zip/Postal Code 60543
- Country Kendall
Overview
- Single Family
- 4
- 2
- 2310
- 2015
Mortgage Calculator
- Down Payment
- Loan Amount
- Monthly Mortgage Payment
- Property Tax
- Home Insurance
- PMI
- Monthly HOA Fees
