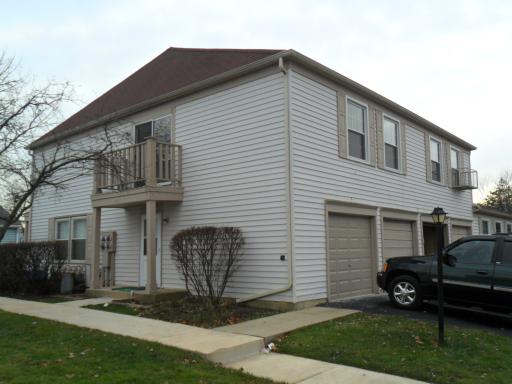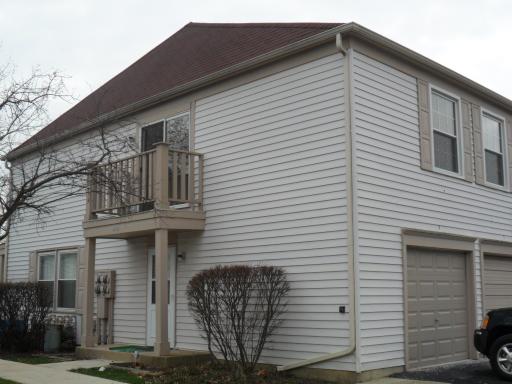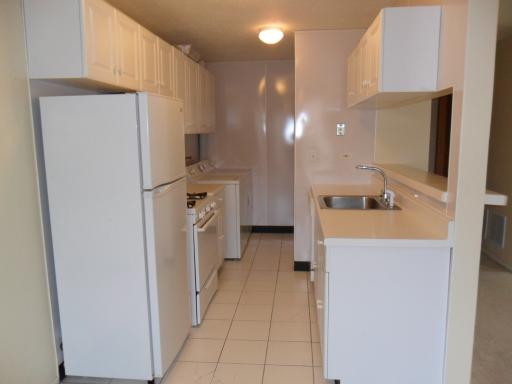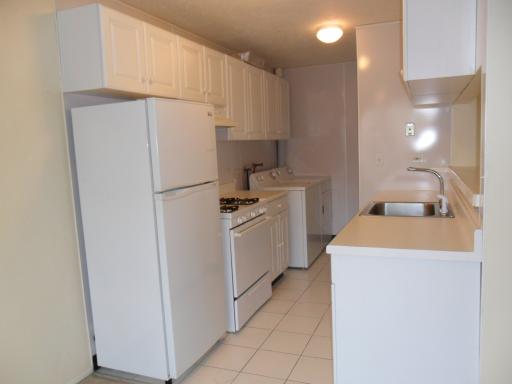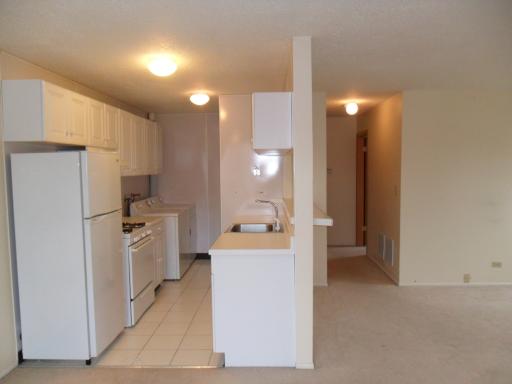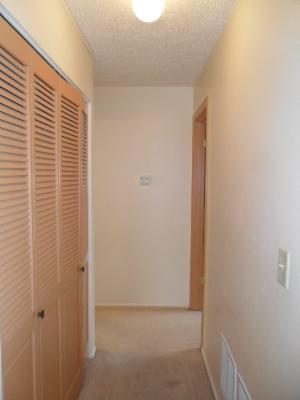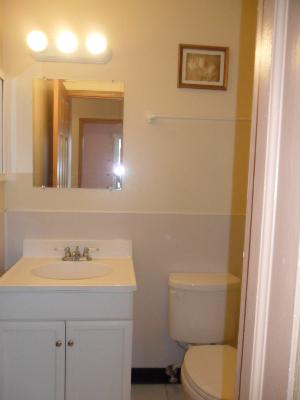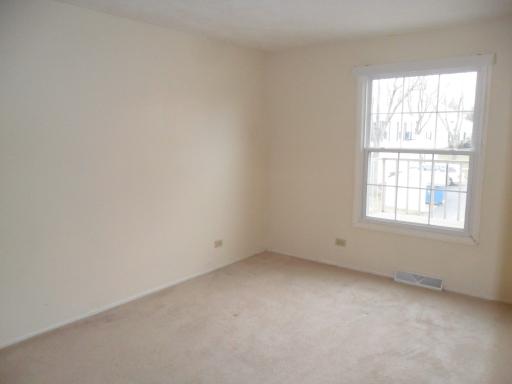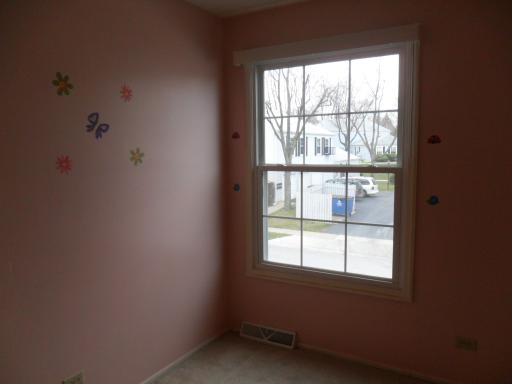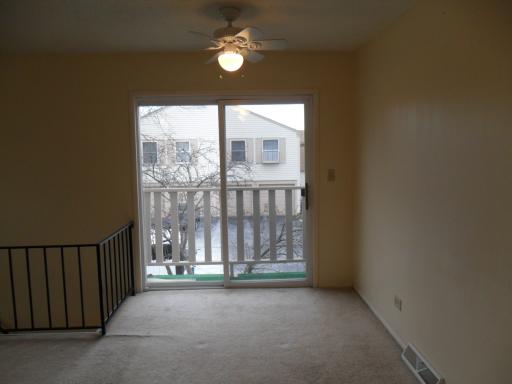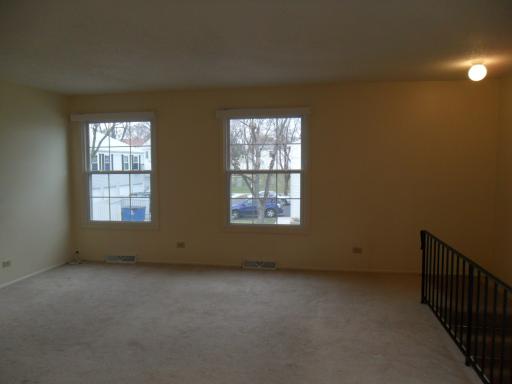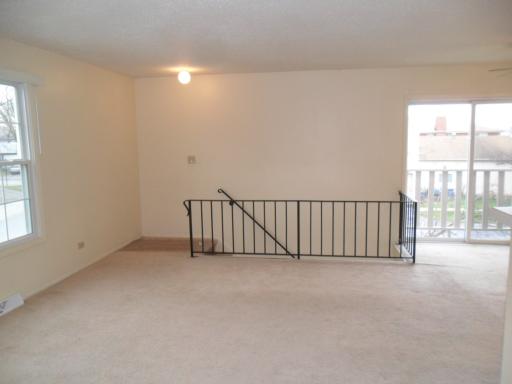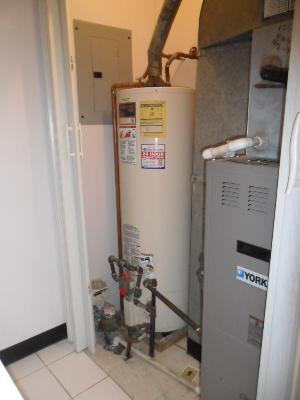New
479 James Glendale Heights, IL 60139
479 James Glendale Heights, IL 60139
Description
STOP LOOKING FURTHER ALL YOU NEED IS HERE. 2BR QUAD WITH 1 CAR GARAGE, NEWER WHITE KITCHEN CABINETS AND COUNTERTOPS, ALL APPLIANCES STAY, CERAMIC FLOORS IN KITCHEN AND BATH. ALL MECHANICAL IN WORKING CONDITIONS. EASY TO SHOW.
- Listing Courtesy of: Century 21 TK Realty
Details
Updated on December 19, 2025 at 5:20 pm- Property ID: MRD12534742
- Price: $220,000
- Property Size: 882 Sq Ft
- Bedrooms: 2
- Bathroom: 1
- Year Built: 1972
- Property Type: Condo
- Property Status: New
- HOA Fees: 298
- Parking Total: 2
- Parcel Number: 0235309105
- Water Source: Public
- Sewer: Public Sewer
- Days On Market: 1
- Basement Bath(s): No
- Cumulative Days On Market: 1
- Tax Annual Amount: 350.73
- Roof: Asphalt
- Cooling: Central Air
- Electric: Circuit Breakers,100 Amp Service
- Asoc. Provides: Insurance,Exterior Maintenance,Lawn Care,Scavenger,Snow Removal
- Parking Features: Asphalt,No Garage,Yes,Garage Owned,Attached,Driveway,Owned,Garage
- Room Type: No additional rooms
- Directions: NORTH AVE TO GLEN ELLYN RD N TO JAMES CT W TO PROPERTY
- Association Fee Frequency: Not Required
- Living Area Source: Assessor
- Elementary School: Charles G Reskin Elementary Scho
- Middle Or Junior School: Marquardt Middle School
- High School: Glenbard East High School
- Township: Bloomingdale
- ConstructionMaterials: Vinyl Siding,Frame
- Subdivision Name: Cambria
- Asoc. Billed: Not Required
Address
Open on Google Maps- Address 479 James
- City Glendale Heights
- State/county IL
- Zip/Postal Code 60139
- Country DuPage
Overview
Property ID: MRD12534742
- Condo
- 2
- 1
- 882
- 1972
Mortgage Calculator
Monthly
- Down Payment
- Loan Amount
- Monthly Mortgage Payment
- Property Tax
- Home Insurance
- PMI
- Monthly HOA Fees
