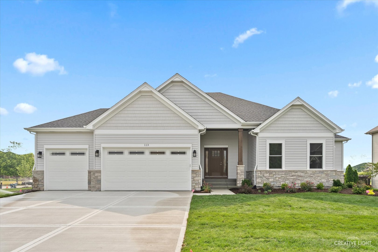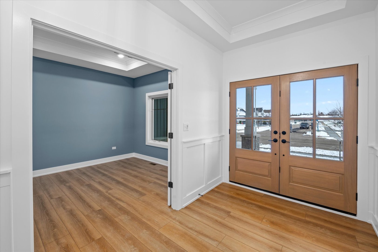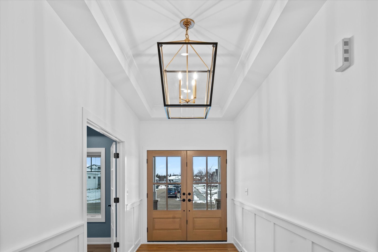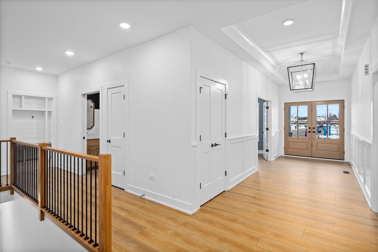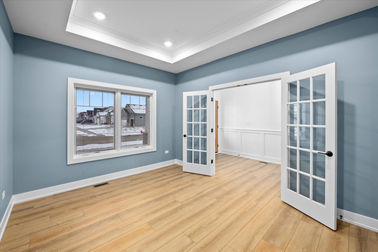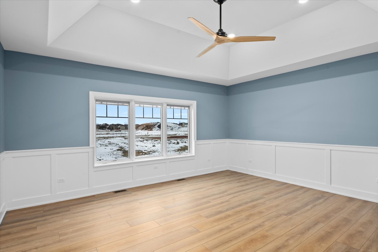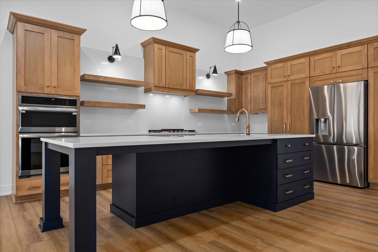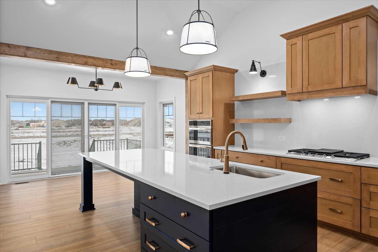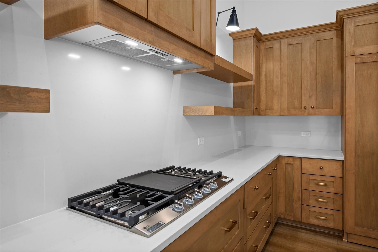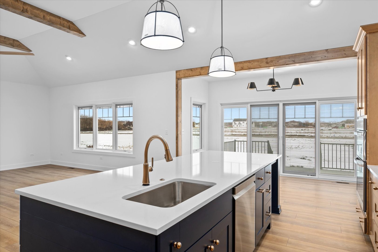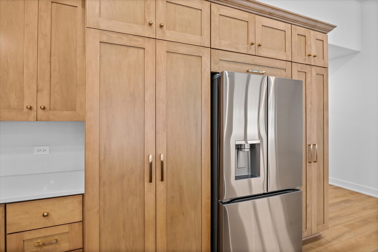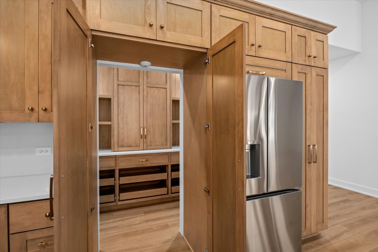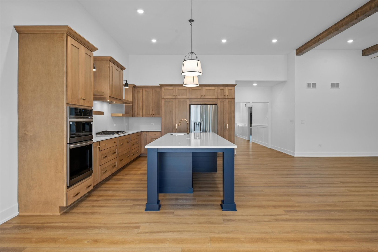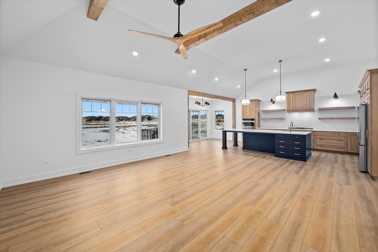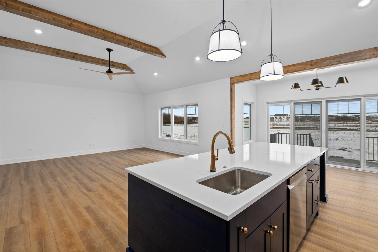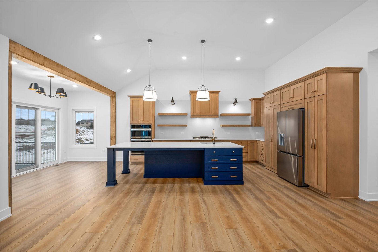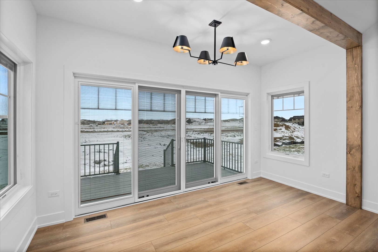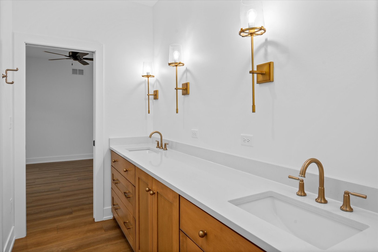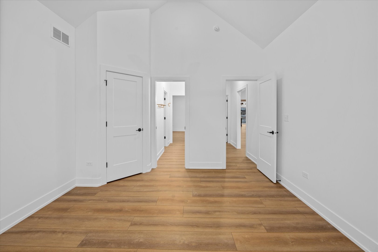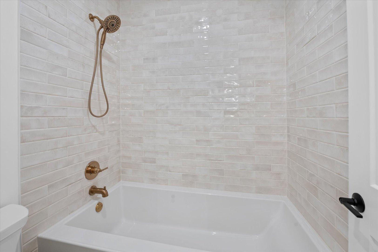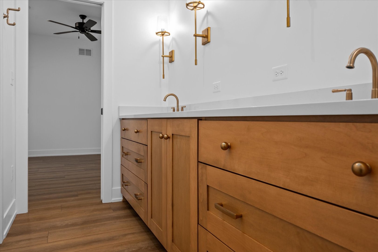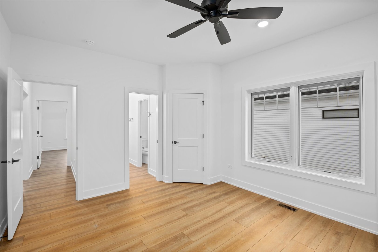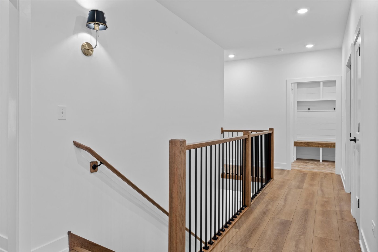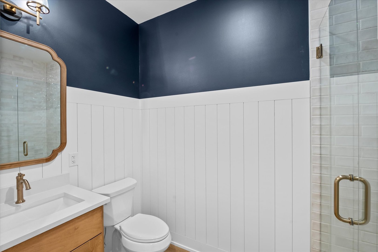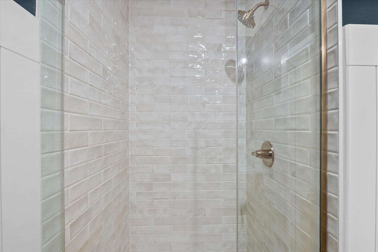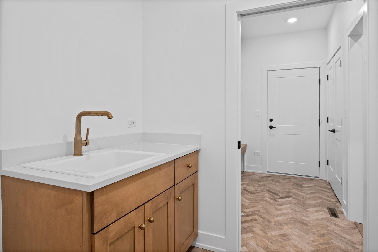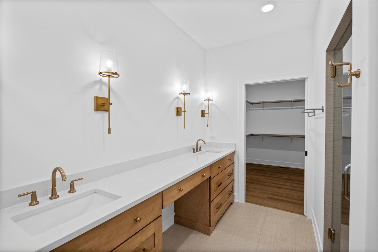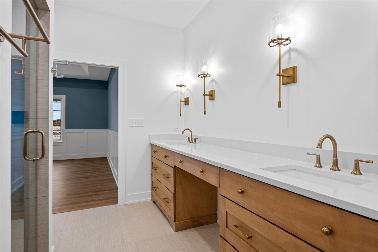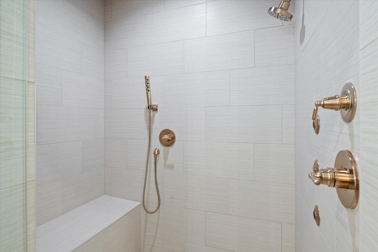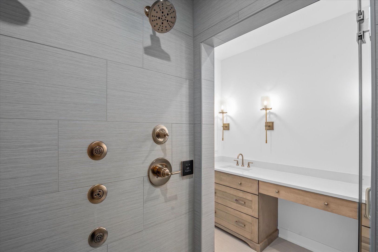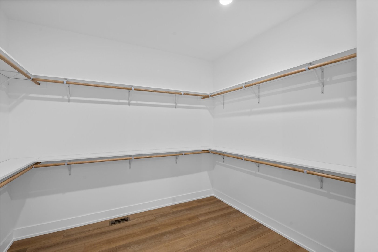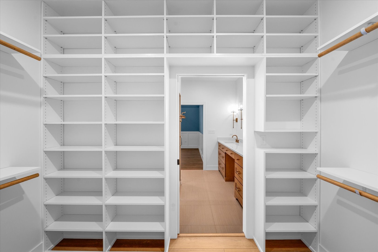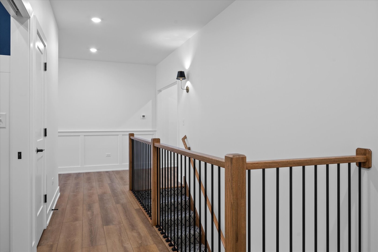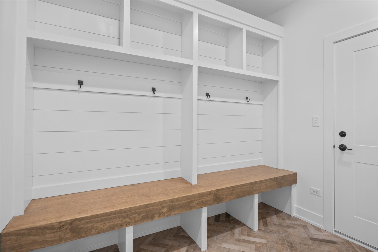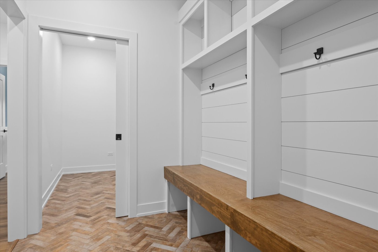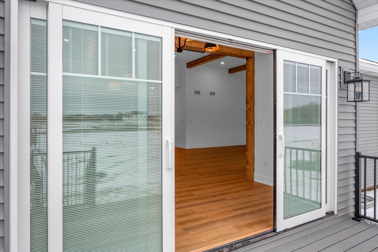Description
This sprawling three bedroom under construction ranch house is ready for you to customize! There is still time to make your selections! Open one story floor plan provides plenty of living space – dining room/office with barn doors that open to the kitchen, large family room with beamed ceiling and limestone fireplace, kitchen with huge island and separate eating area and three bedrooms. Kitchen has been updated to a chef’s dream – custom cabinetry, island with plenty of prep space and seating and stainless steel appliances. Private master suite with oversized walk in shower, separate toilet closet and dual vanity. Two additional bedrooms (or use one as a home office, den or yoga space) – one en suite with full bathroom and large closet. Large basement with rough in bathroom that could be completed to add additional living space, bedroom and/or exercise room. Laundry room conveniently located off of the garage with built in lockers/bench and extra closet storage. Three car garage. Builder financing is available. Pricing is subject to change based on current cost estimates. Photos of previously built home in Deerpath Trails. Move in by next summer – JUNE 2026 delivery. There is time to make your selections and the builder standards exceed others options.
- Listing Courtesy of: LPT Realty
Details
Updated on January 3, 2026 at 11:59 am- Property ID: MRD12527940
- Price: $715,000
- Property Size: 2300 Sq Ft
- Bedrooms: 3
- Bathrooms: 3
- Year Built: 2025
- Property Type: Single Family
- Property Status: Active
- HOA Fees: 175
- Parking Total: 3
- Parcel Number: 0329206002
- Water Source: Shared Well
- Sewer: Public Sewer
- Architectural Style: Ranch
- Days On Market: 31
- Basement Bath(s): No
- Living Area: 0.3261
- Fire Places Total: 1
- Cumulative Days On Market: 31
- Roof: Asphalt
- Cooling: Central Air
- Electric: Circuit Breakers,200+ Amp Service
- Asoc. Provides: Insurance
- Appliances: Double Oven,Microwave,Dishwasher,Disposal,Range Hood,Humidifier
- Parking Features: Concrete,Garage Door Opener,Yes,Garage Owned,Attached,Garage
- Room Type: No additional rooms
- Community: Park,Curbs,Sidewalks,Street Lights,Street Paved
- Stories: 1 Story
- Directions: Plainfield Rd South to Grove Rd Right on Deerfield Dr
- Association Fee Frequency: Not Required
- Living Area Source: Plans
- Elementary School: Prairie Point Elementary School
- Middle Or Junior School: Traughber Junior High School
- High School: Oswego High School
- Township: Oswego
- ConstructionMaterials: Vinyl Siding,Stone
- Interior Features: Cathedral Ceiling(s),1st Floor Bedroom,1st Floor Full Bath
- Subdivision Name: Deerpath Trails
- Asoc. Billed: Not Required
Address
Open on Google Maps- Address 482 Deerfield
- City Oswego
- State/county IL
- Zip/Postal Code 60543
- Country Kendall
Overview
- Single Family
- 3
- 3
- 2300
- 2025
Mortgage Calculator
- Down Payment
- Loan Amount
- Monthly Mortgage Payment
- Property Tax
- Home Insurance
- PMI
- Monthly HOA Fees
