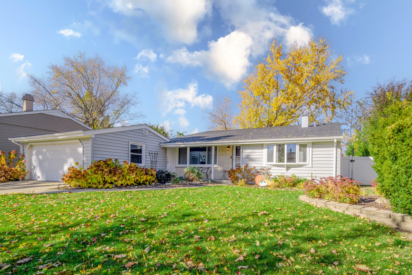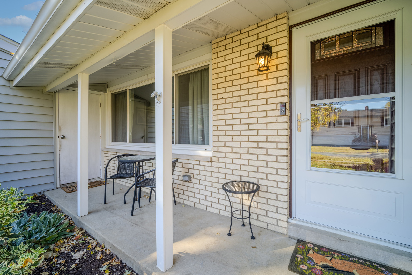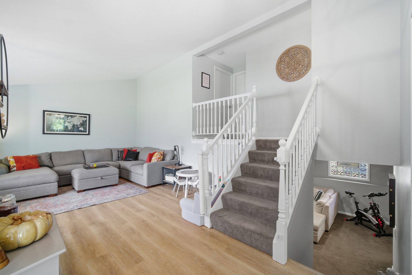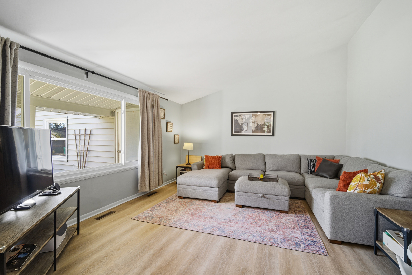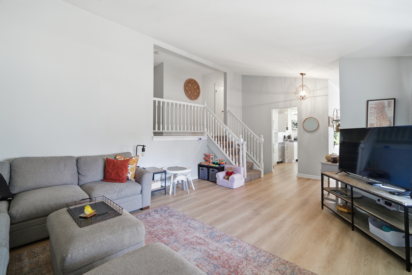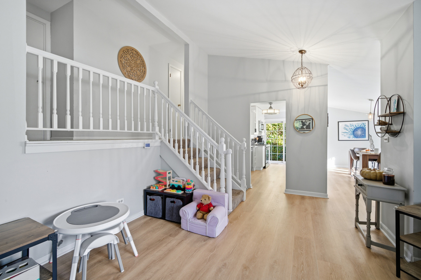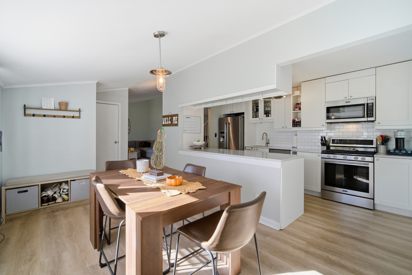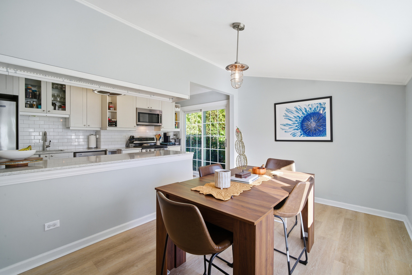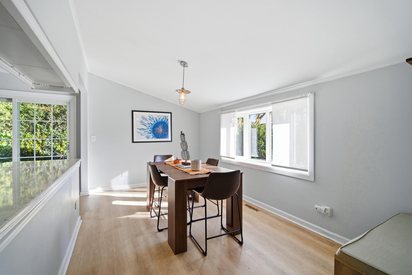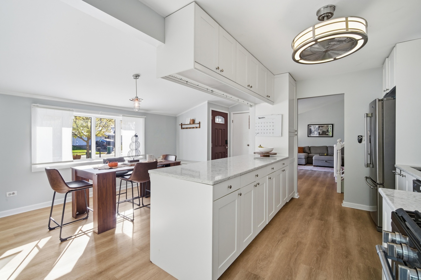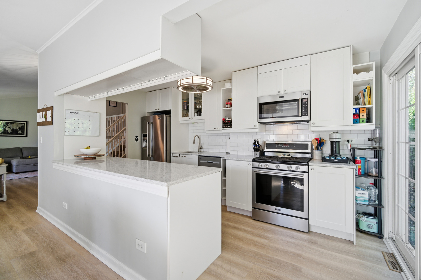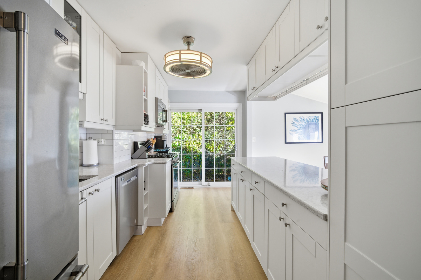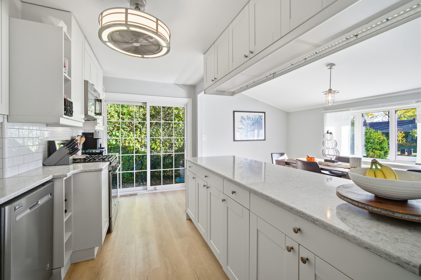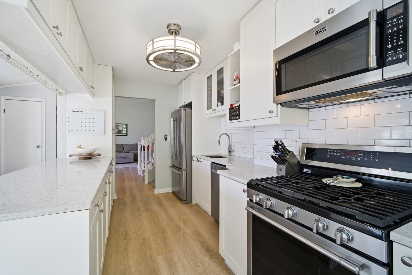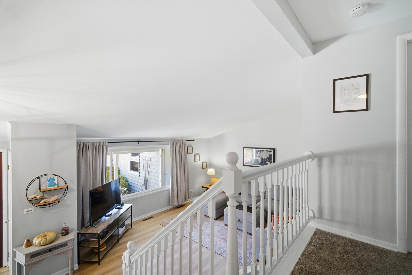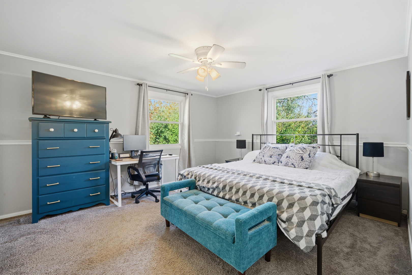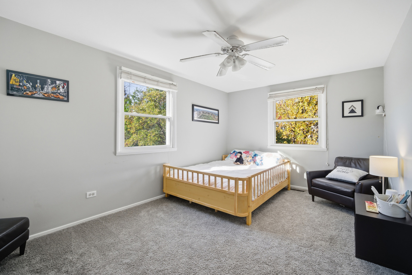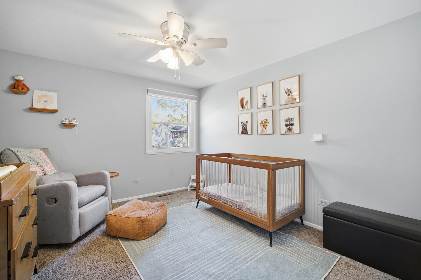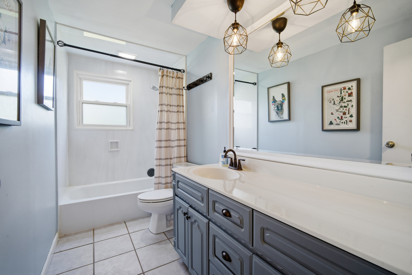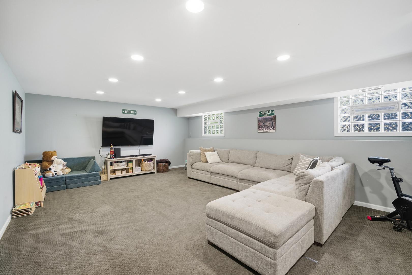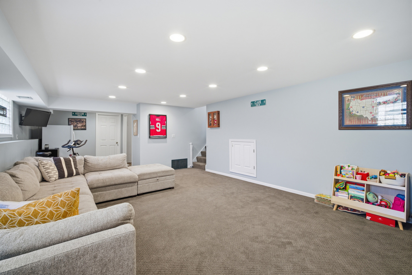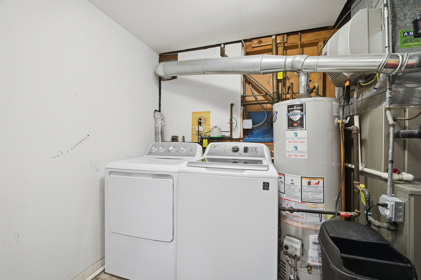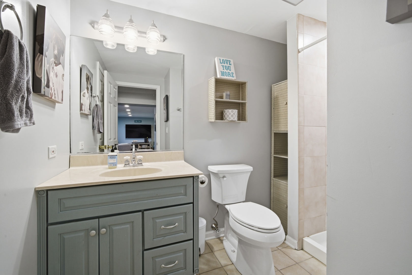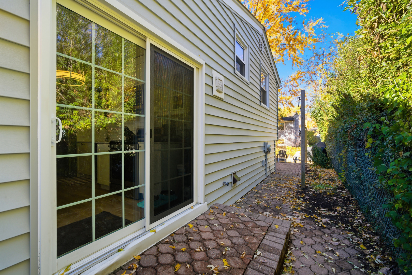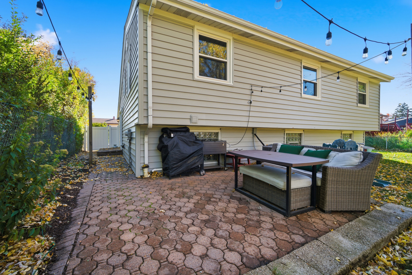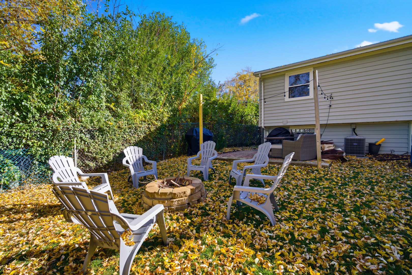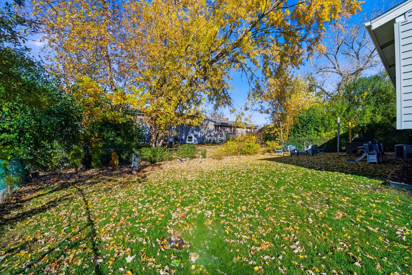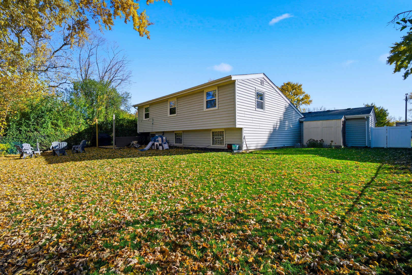Description
Welcome home to this beautifully updated split-level featuring an open-concept main level that is perfect for family living and entertaining. The spacious living room boasts vaulted ceilings and plenty of natural light, flowing seamlessly into the modern kitchen with stainless steel appliances, white shaker cabinetry, quartz countertops, and a large peninsula-great for family meals or large gatherings! A sliding glass door leads to the huge fenced-in backyard with a brick-paver patio creating the ideal outdoor space for kids, pets or entertaining…plus there is a shed for additional storage! The second level features three large bedrooms with great closet space newer carpet and ceiling fans, plus a stylishly updated full bath. The lower level offers a huge family room-perfect for movie nights or a play area-plus a flexible nook that can be used as a homework station, home gym, or craft space. There’s also a large storage/walk-in closet, a second full bath, and a laundry/utility room for added convenience. The covered front porch is a cozy outdoor space and leads to your attached garage. All of this just a couple blocks to Buffalo Grove High School, Henry Longfellow Elementary School, James Cooper Middle School, Buffalo Grove Park District, shopping and tons of restaurants…move right in! Laminate vinyl floors 2024, whole house painted 2022/23, new sump pumps 2020/21, New roof 2020, new windows, siding and front door 2014, new front screen door 2022, hot water tank 2020, washer and dryer 2020, furnace and air conditioner 2015, new carpeting 2021…there is a ring door bell that is included…please exclude the fridge and freezer in the lower level and the living room window treatments. PLEASE NOTE: REAL ESTATE TAXES DO NOT REFLECT A HOME OWNERS EXEMPTION.
- Listing Courtesy of: @properties Christie�s International Real Estate
Details
Updated on December 16, 2025 at 11:48 am- Property ID: MRD12513918
- Price: $430,000
- Property Size: 1221 Sq Ft
- Bedrooms: 3
- Bathrooms: 2
- Year Built: 1969
- Property Type: Single Family
- Property Status: Pending
- Parking Total: 2
- Off Market Date: 2025-11-16
- Parcel Number: 03053100310000
- Water Source: Public
- Sewer: Public Sewer
- Architectural Style: Bi-Level
- Buyer Agent MLS Id: MRD262731
- Days On Market: 35
- Purchase Contract Date: 2025-11-16
- Basement Bath(s): Yes
- Cumulative Days On Market: 5
- Tax Annual Amount: 720.11
- Roof: Asphalt
- Cooling: Central Air
- Electric: Circuit Breakers
- Asoc. Provides: None
- Appliances: Range,Microwave,Dishwasher,Refrigerator,Washer,Dryer,Humidifier
- Parking Features: Garage Door Opener,Yes,Garage Owned,Attached,Garage
- Room Type: Foyer,Walk In Closet
- Stories: Split Level
- Directions: Arlington Heights Rd. north of Dundee to Beechwood to Chatham
- Buyer Office MLS ID: MRD26989
- Association Fee Frequency: Not Required
- Living Area Source: Assessor
- Elementary School: Henry W Longfellow Elementary Sc
- Middle Or Junior School: Cooper Middle School
- High School: Buffalo Grove High School
- Township: Wheeling
- ConstructionMaterials: Vinyl Siding,Brick,Frame
- Contingency: Attorney/Inspection
- Asoc. Billed: Not Required
Address
Open on Google Maps- Address 484 Chatham
- City Buffalo Grove
- State/county IL
- Zip/Postal Code 60089
- Country Cook
Overview
- Single Family
- 3
- 2
- 1221
- 1969
Mortgage Calculator
- Down Payment
- Loan Amount
- Monthly Mortgage Payment
- Property Tax
- Home Insurance
- PMI
- Monthly HOA Fees
