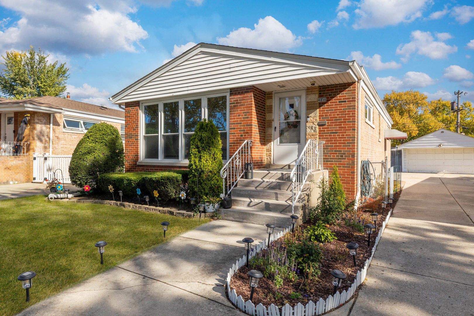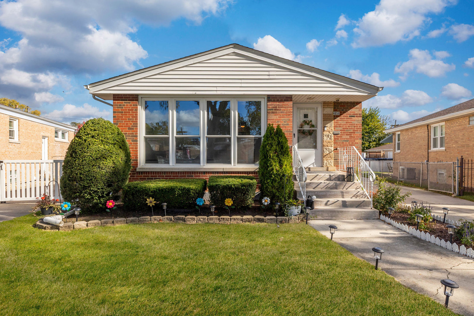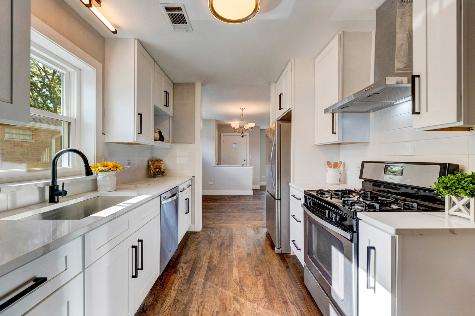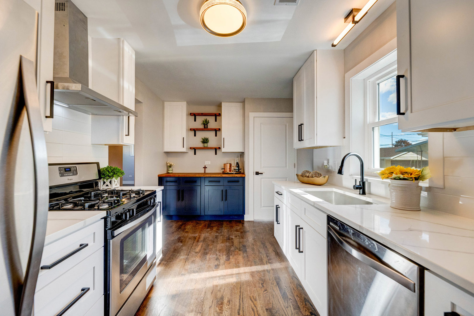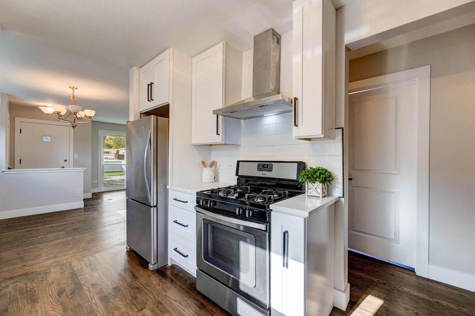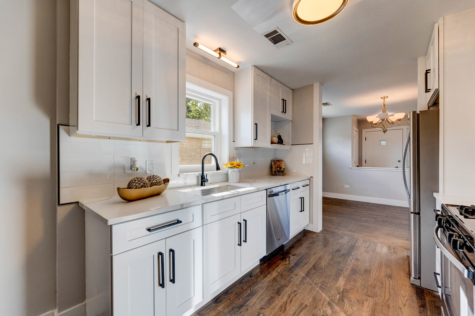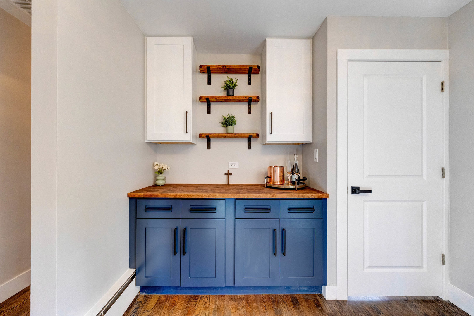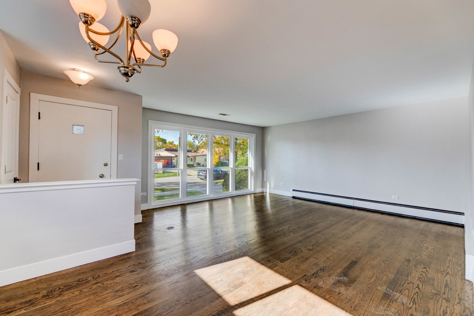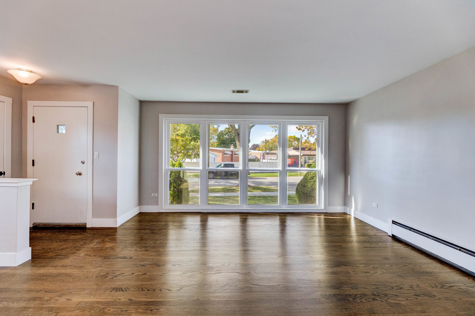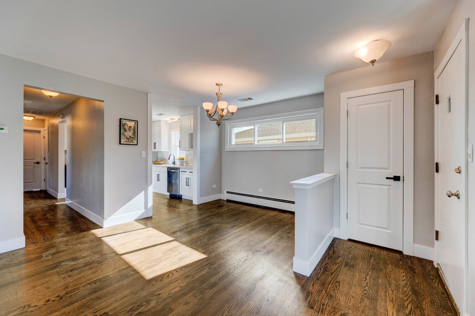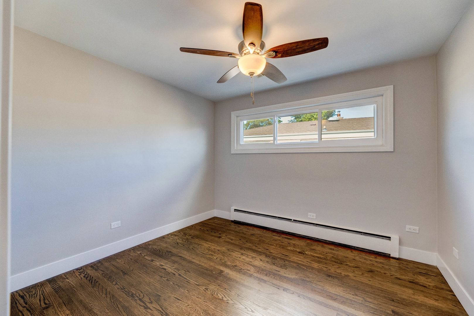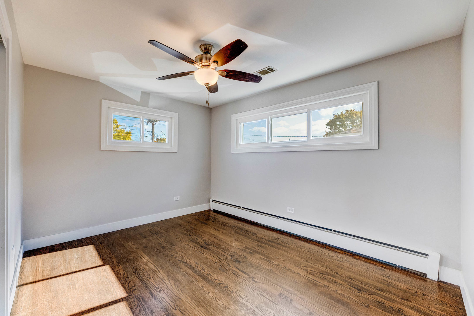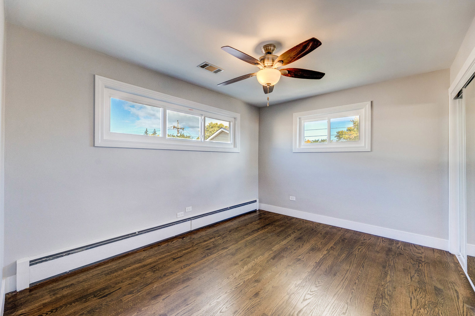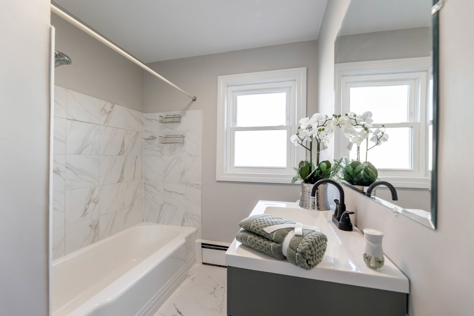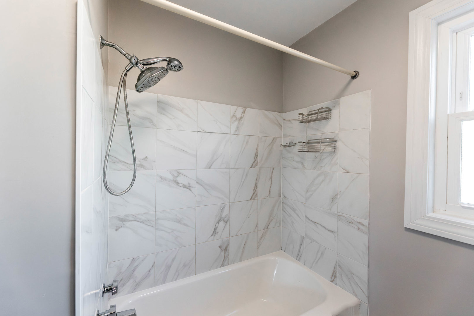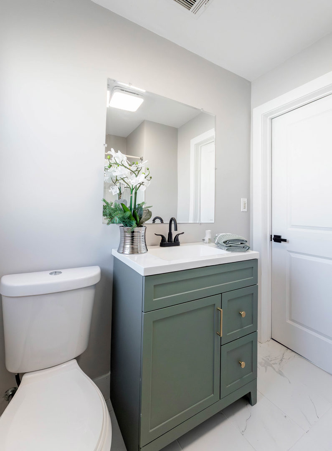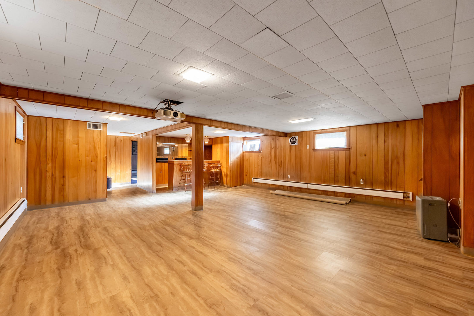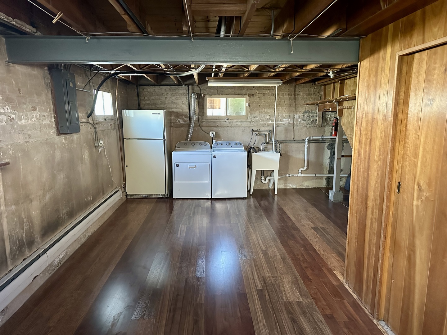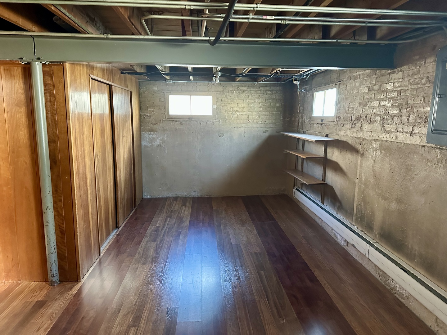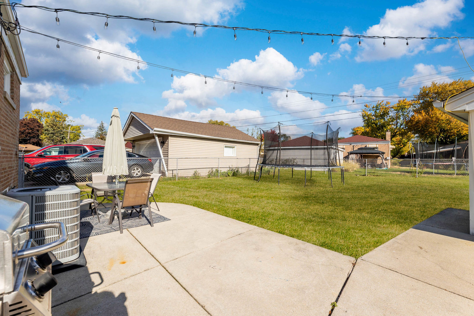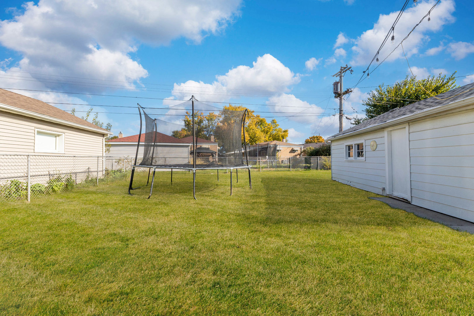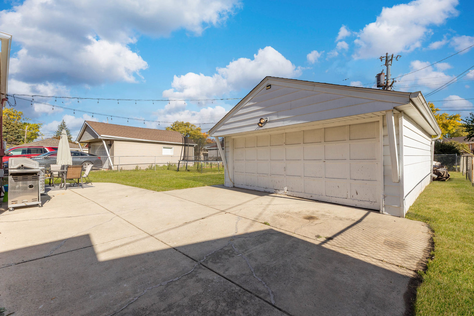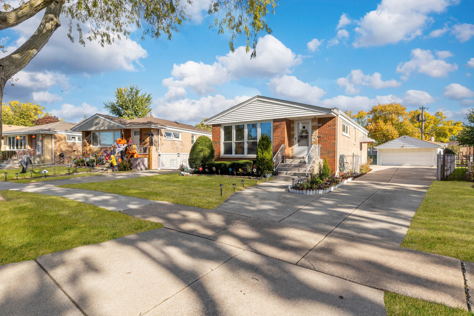Description
Welcome to your fully renovated all-brick step ranch on one of Oak Lawn’s most peaceful, tree-lined streets! This move-in-ready 3-bedroom, 1-bath home blends modern updates with classic charm and sits directly across from St. Linus School-a prime location within a highly rated district. Step inside to an open-concept living and dining space with sun-filled windows and gleaming hardwood floors throughout the main level. The updated kitchen features stainless steel appliances, a stylish built-in coffee bar, and plenty of cabinet space. All three bedrooms and the full bath are conveniently located on the main floor, making everyday living easy. Head downstairs to the finished basement-your ultimate entertaining level. Complete with a wet bar, projector with a 126″ screen, newer flooring (2020), a freshly updated laundry room (2025), a cedar closet, and multiple storage areas. There’s also room to add an extra bedroom and bathroom if you’re looking for more space or future value. Outside, enjoy a fully fenced yard, a 2-car garage, and a gated side driveway. Major updates include: * New main-level windows (2022) * Roof + gutters (2021) * Washer & dryer (2021) * Water heater (2019) * Sump pump & dual heating (radiant + gas-forced air) With its prime location, thoughtful updates, and solid brick construction, this home offers comfort, convenience, and long-term value in one of Oak Lawn’s most desirable pockets.
- Listing Courtesy of: Realty One Group Heartland
Details
Updated on January 8, 2026 at 1:21 pm- Property ID: MRD12537245
- Price: $359,000
- Bedrooms: 3
- Bathroom: 1
- Year Built: 1956
- Property Type: Single Family
- Property Status: Active
- Parcel Number: 24094180270000
- Water Source: Lake Michigan
- Sewer: Public Sewer
- Days On Market: 12
- Basement Bath(s): No
- Cumulative Days On Market: 12
- Tax Annual Amount: 642.58
- Cooling: Central Air
- Asoc. Provides: None
- Room Type: Storage,Attic,Recreation Room,Utility Room-Lower Level
- Stories: Raised Ranch
- Directions: Cicero Ave to 103rd St. West to Wick, North to House.
- Association Fee Frequency: Not Required
- Living Area Source: Not Reported
- Township: Worth
- ConstructionMaterials: Brick,Clad Trim
- Asoc. Billed: Not Required
Address
Open on Google Maps- Address 4856 Wick
- City Oak Lawn
- State/county IL
- Zip/Postal Code 60453
- Country Cook
Overview
- Single Family
- 3
- 1
- 1956
Mortgage Calculator
- Down Payment
- Loan Amount
- Monthly Mortgage Payment
- Property Tax
- Home Insurance
- PMI
- Monthly HOA Fees
