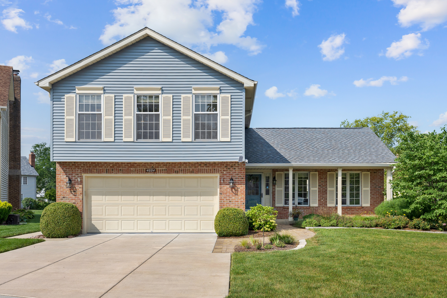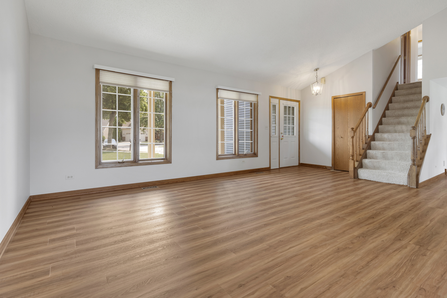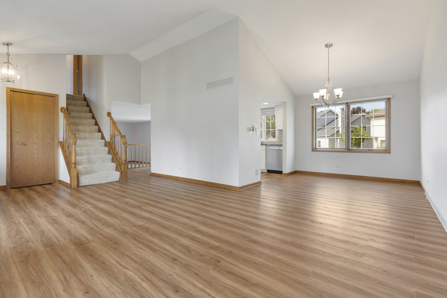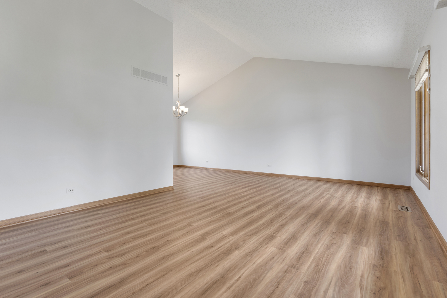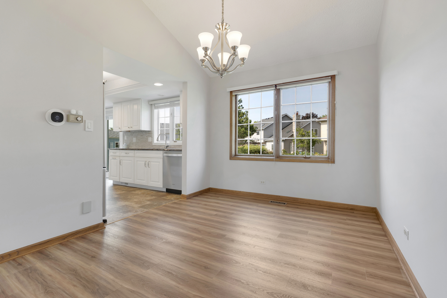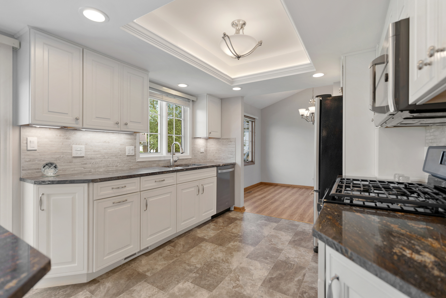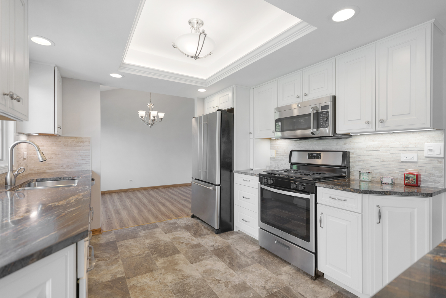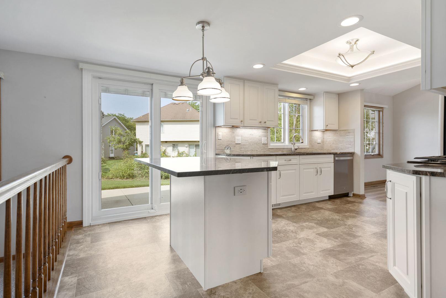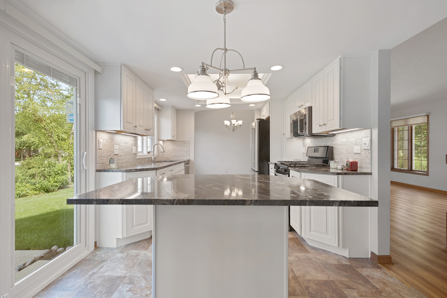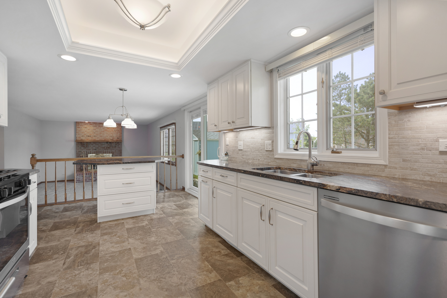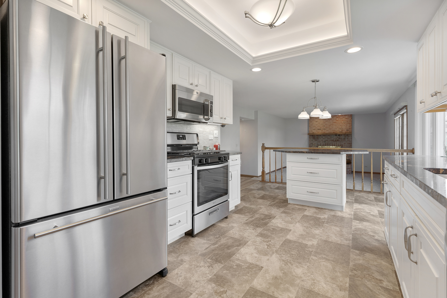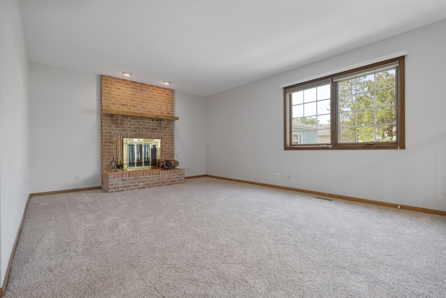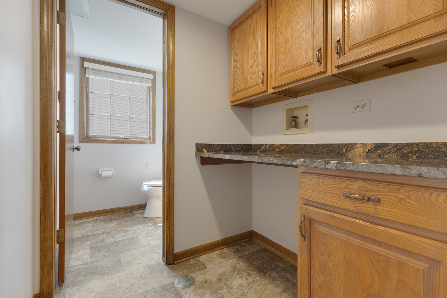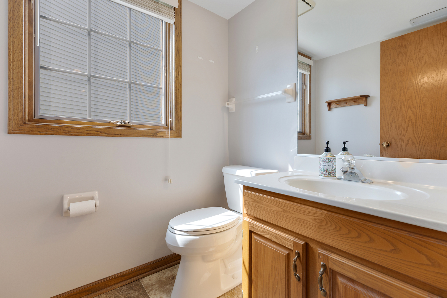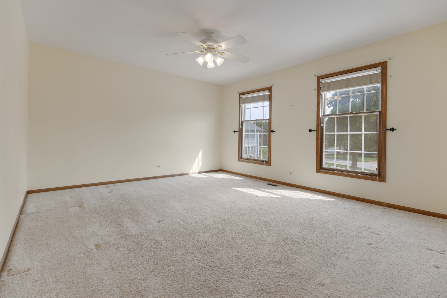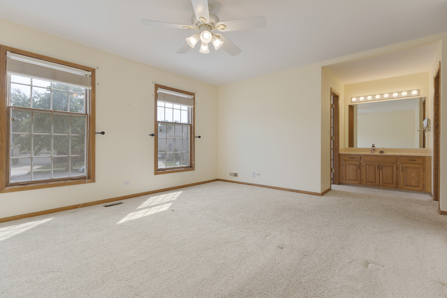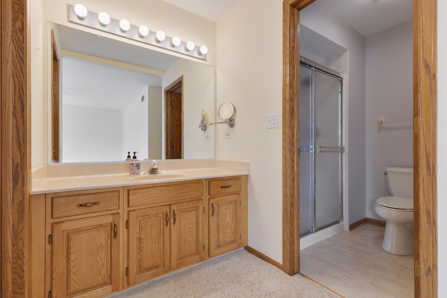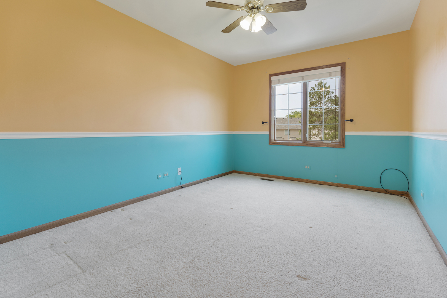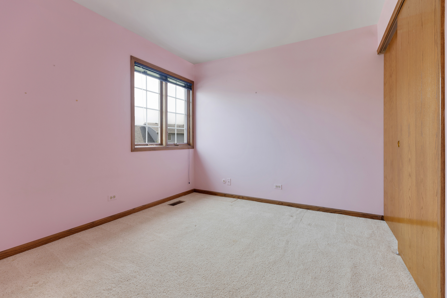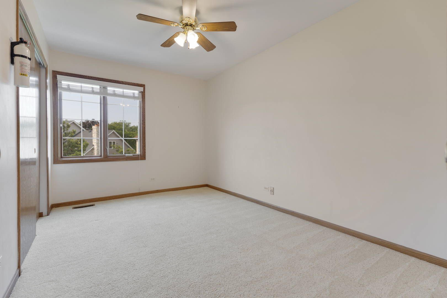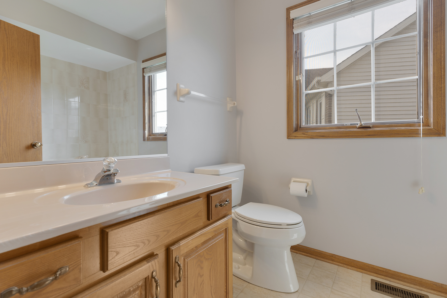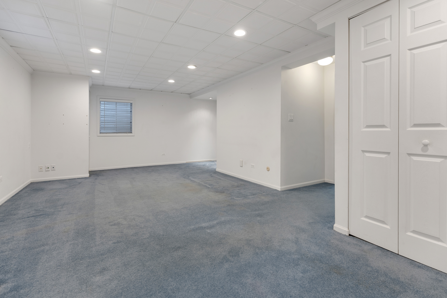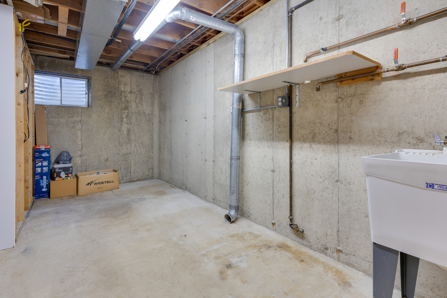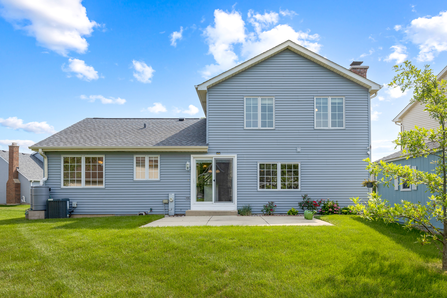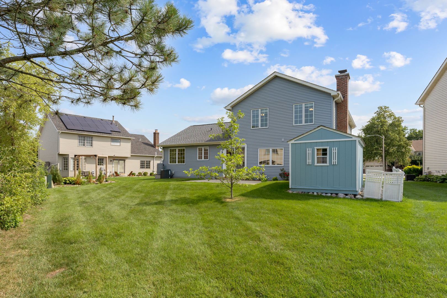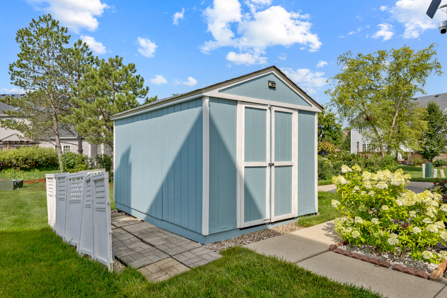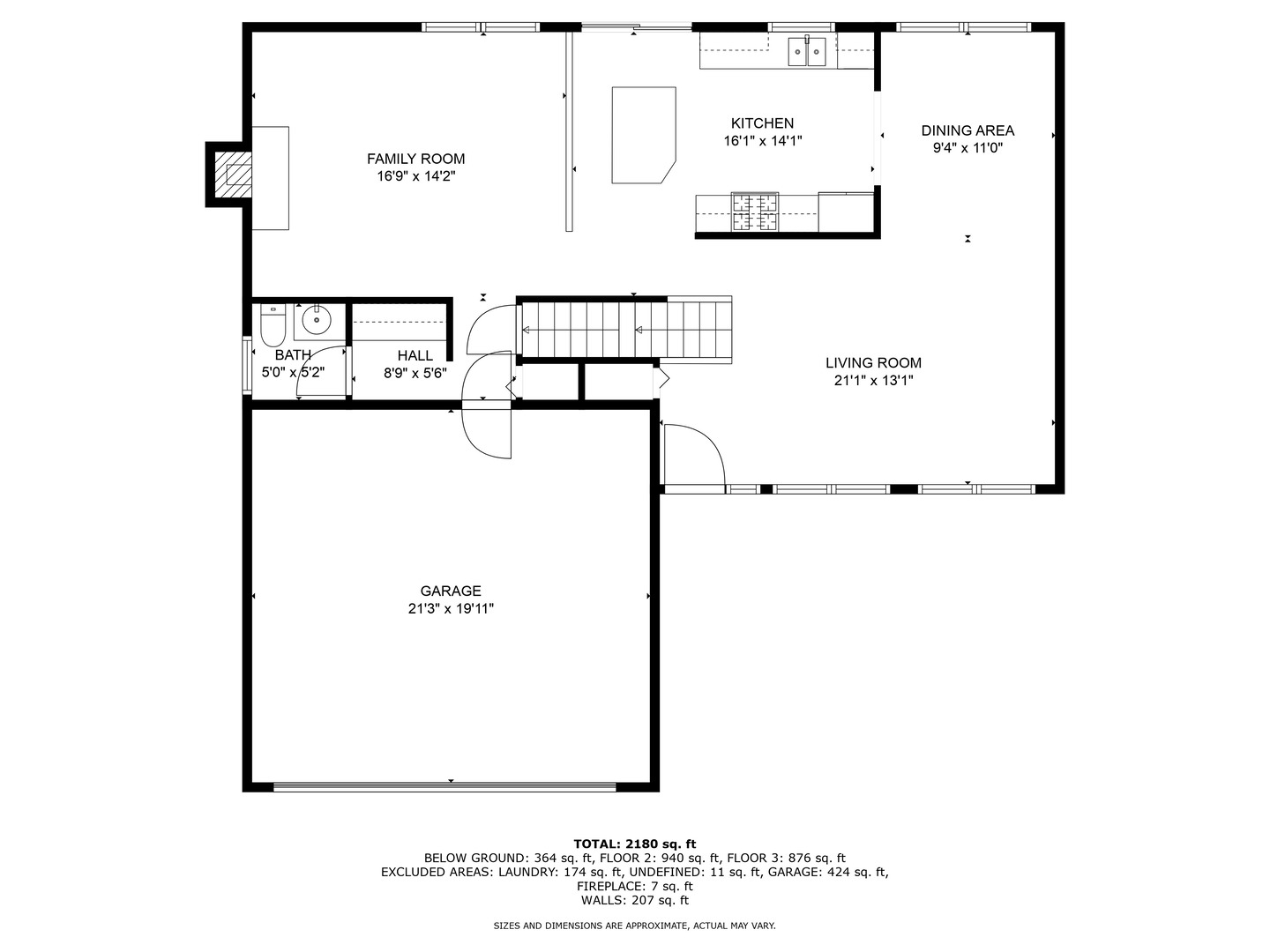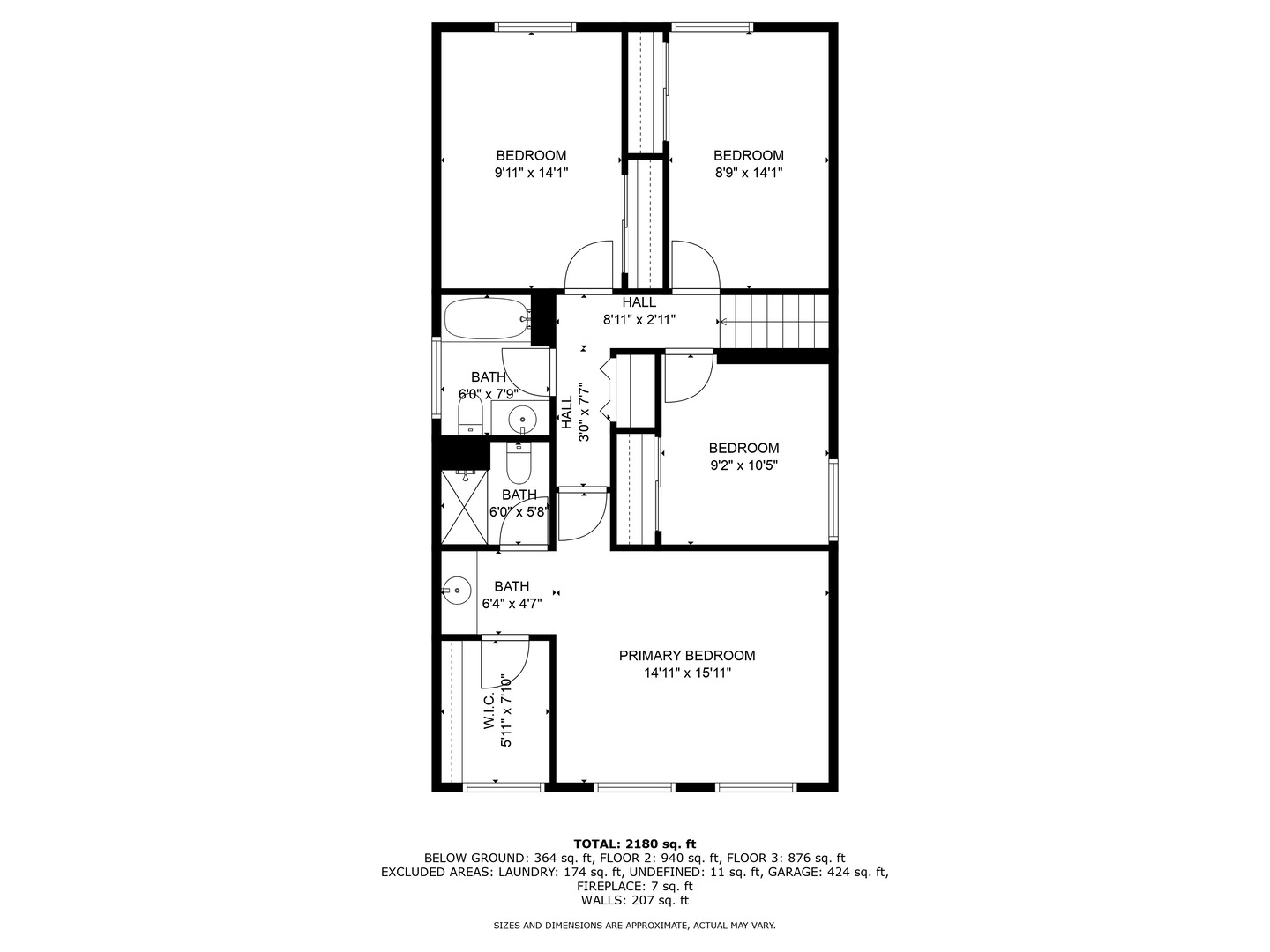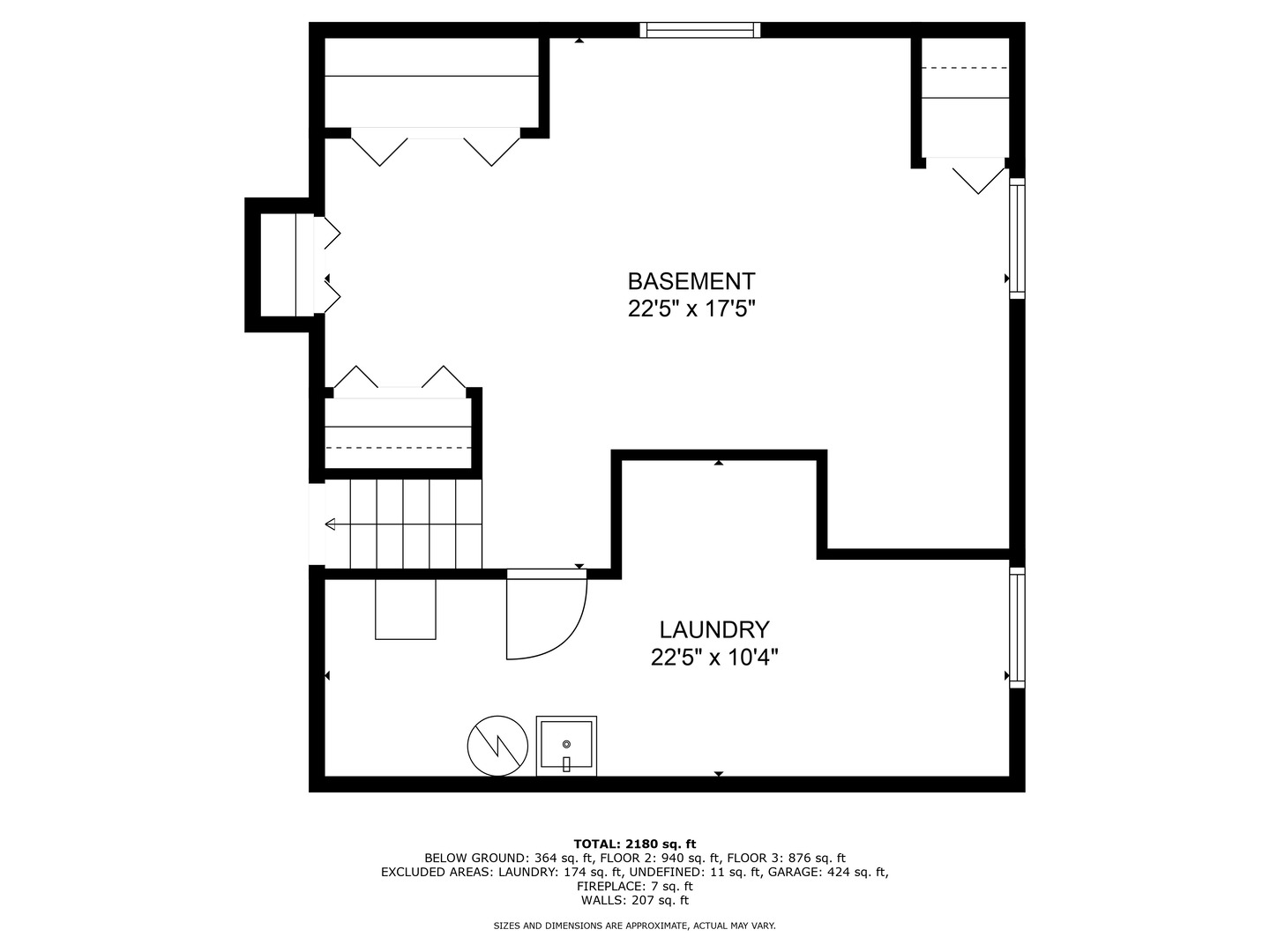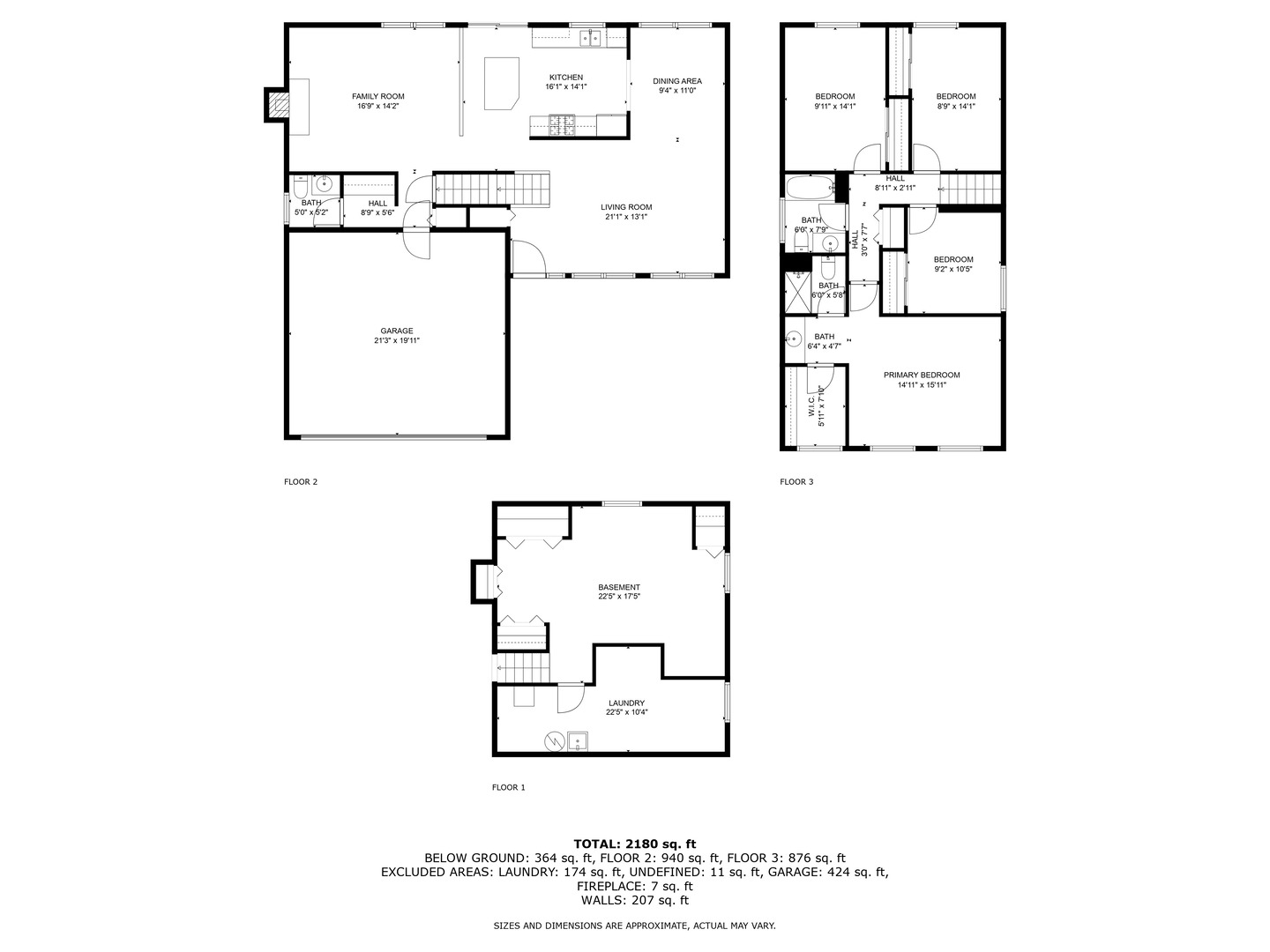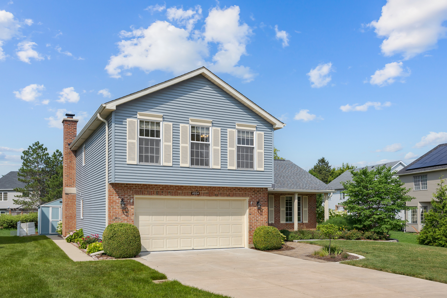Description
Move right in! This 4BR, 2.1 baths beautifully maintained home in a peaceful cul-de-sac in sought-after Highland Hills, is ready for your family. The nearly 2,000 square-foot home has great curb appeal and features an open concept with a stunning updated kitchen with granite countertops adjacent to a cozy family room with a gas fireplace and a combination living/dining room with vaulted ceilings. Upstairs are four spacious bedrooms, including a large primary bedroom with an ensuite and a large walk-in closet. Also on the second level is a full shared bathroom. The basement has a finished recreation area and a large unfinished storage/utility room with a 3-year new HVAC system. Additional highlights include recent roof and cement driveway, upgraded insulated vinyl siding and a central vacuum system. The home sits on a professionally landscaped lot with a backyard patio and a large storage shed. Don’t miss out on this one-owner home with easy access to highly rated schools, parks, churches, shopping, entertainment, public transportation and an interstate highway.
- Listing Courtesy of: ARNI Realty Incorporated
Details
Updated on August 22, 2025 at 10:47 am- Property ID: MRD12408526
- Price: $529,900
- Property Size: 1936 Sq Ft
- Bedrooms: 4
- Bathrooms: 2
- Year Built: 1987
- Property Type: Single Family
- Property Status: Pending
- Parking Total: 2
- Off Market Date: 2025-08-05
- Parcel Number: 02183180140000
- Water Source: Lake Michigan
- Sewer: Public Sewer
- Buyer Agent MLS Id: MRD241675
- Days On Market: 21
- Purchase Contract Date: 2025-08-05
- Basement Bath(s): No
- Living Area: 0.2
- Fire Places Total: 1
- Cumulative Days On Market: 4
- Tax Annual Amount: 797.25
- Roof: Asphalt
- Cooling: Central Air
- Electric: Circuit Breakers,200+ Amp Service
- Asoc. Provides: None
- Appliances: Range,Microwave,Refrigerator,Gas Cooktop,Gas Oven,Humidifier
- Parking Features: Concrete,Garage Door Opener,On Site,Garage Owned,Attached,Garage
- Room Type: Eating Area,Recreation Room,Mud Room,Utility Room-Lower Level,Storage,Walk In Closet
- Community: Curbs,Sidewalks,Street Lights,Street Paved
- Stories: 2 Stories
- Directions: From Palatine Rd and Huntington Blvd: East on Palatine 0.1 mile to Castaway Ln. and turn north 0.1 mile to Dukesberry Ln., then right on Westhaven Court to home in cul-de-sac.
- Buyer Office MLS ID: MRD8059
- Association Fee Frequency: Not Required
- Living Area Source: Assessor
- Elementary School: Frank C Whiteley Elementary Scho
- Middle Or Junior School: Thomas Jefferson Middle School
- High School: Wm Fremd High School
- Township: Palatine
- Bathrooms Half: 1
- ConstructionMaterials: Vinyl Siding,Brick Veneer
- Contingency: Attorney/Inspection
- Interior Features: Vaulted Ceiling(s),Walk-In Closet(s),Granite Counters
- Subdivision Name: Highland Woods
- Asoc. Billed: Not Required
Address
Open on Google Maps- Address 4884 Westhaven
- City Hoffman Estates
- State/county IL
- Zip/Postal Code 60010
- Country Cook
Overview
- Single Family
- 4
- 2
- 1936
- 1987
Mortgage Calculator
- Down Payment
- Loan Amount
- Monthly Mortgage Payment
- Property Tax
- Home Insurance
- PMI
- Monthly HOA Fees
