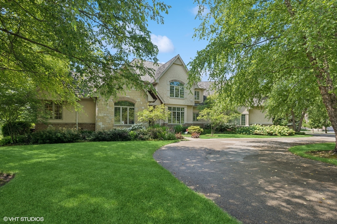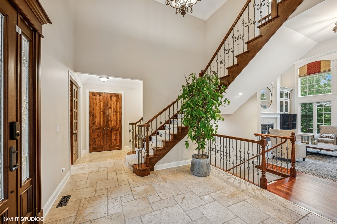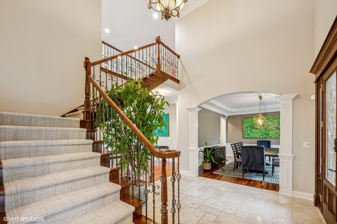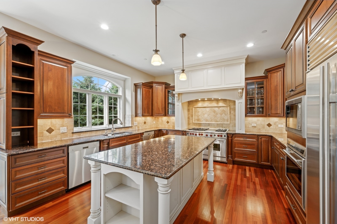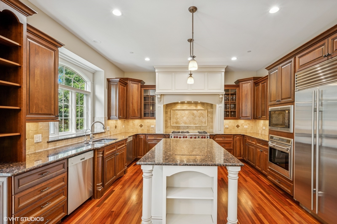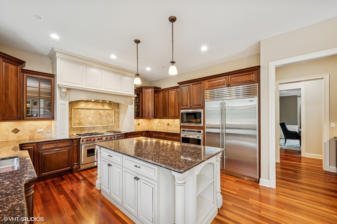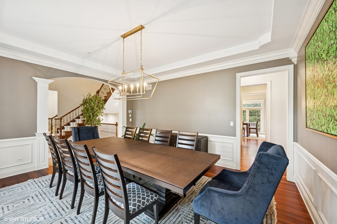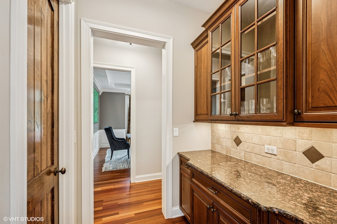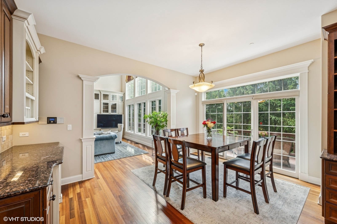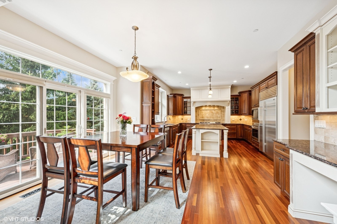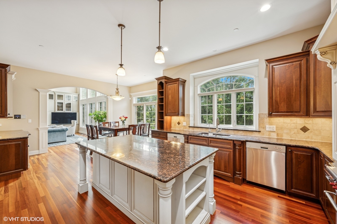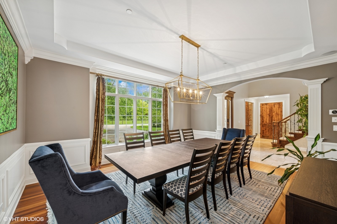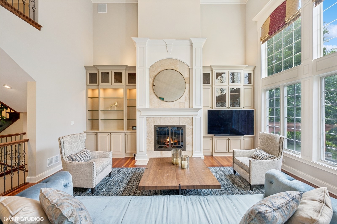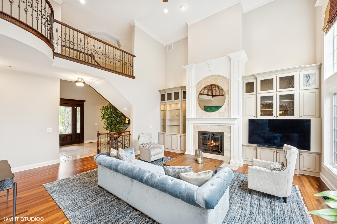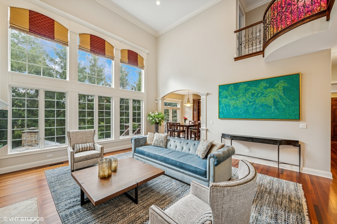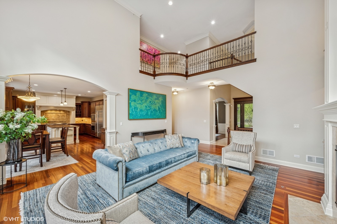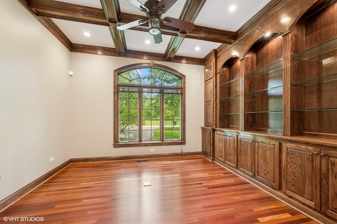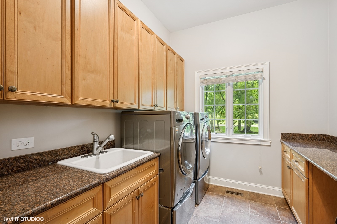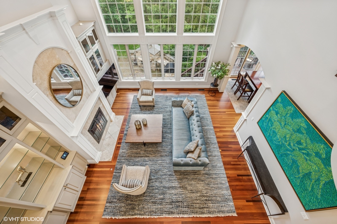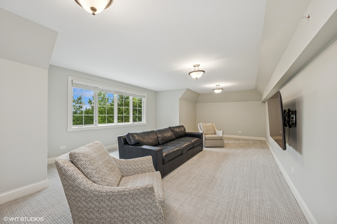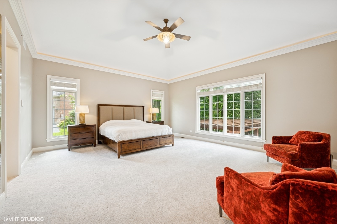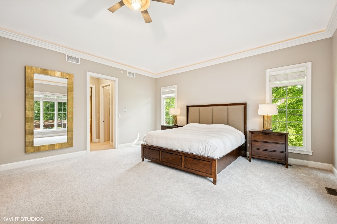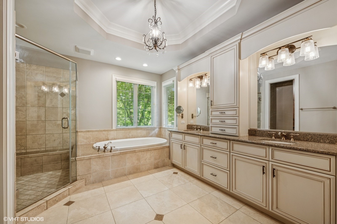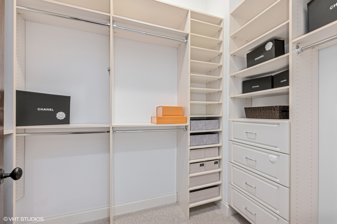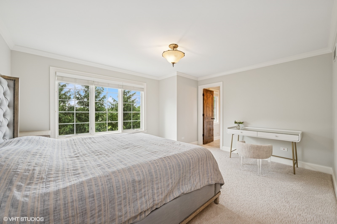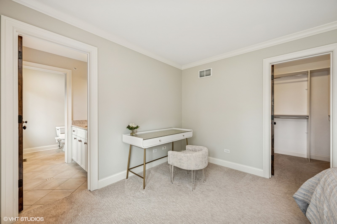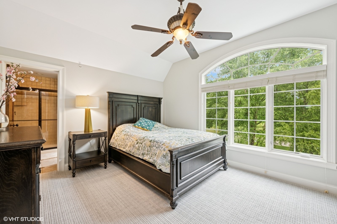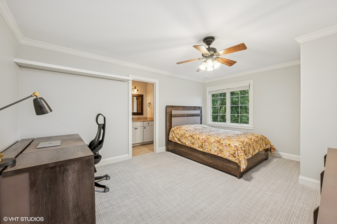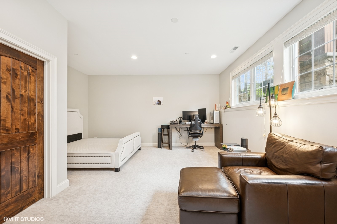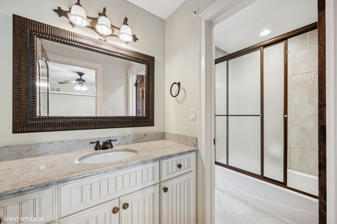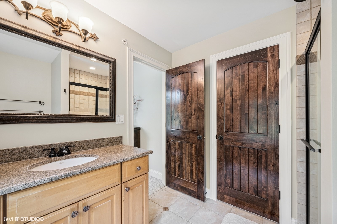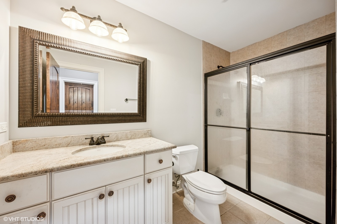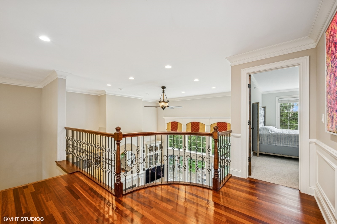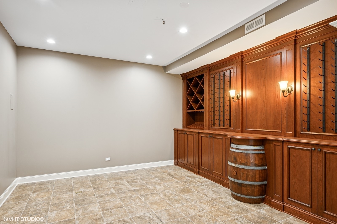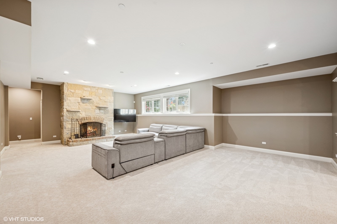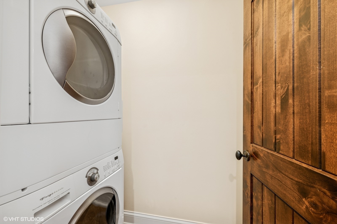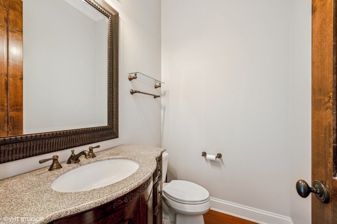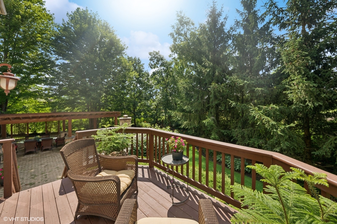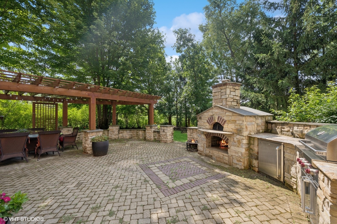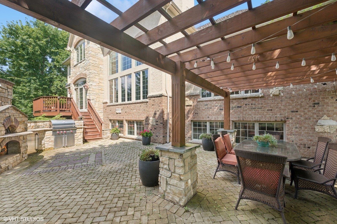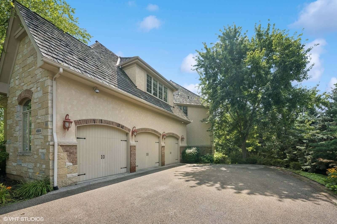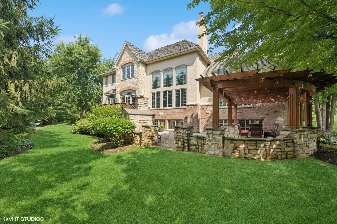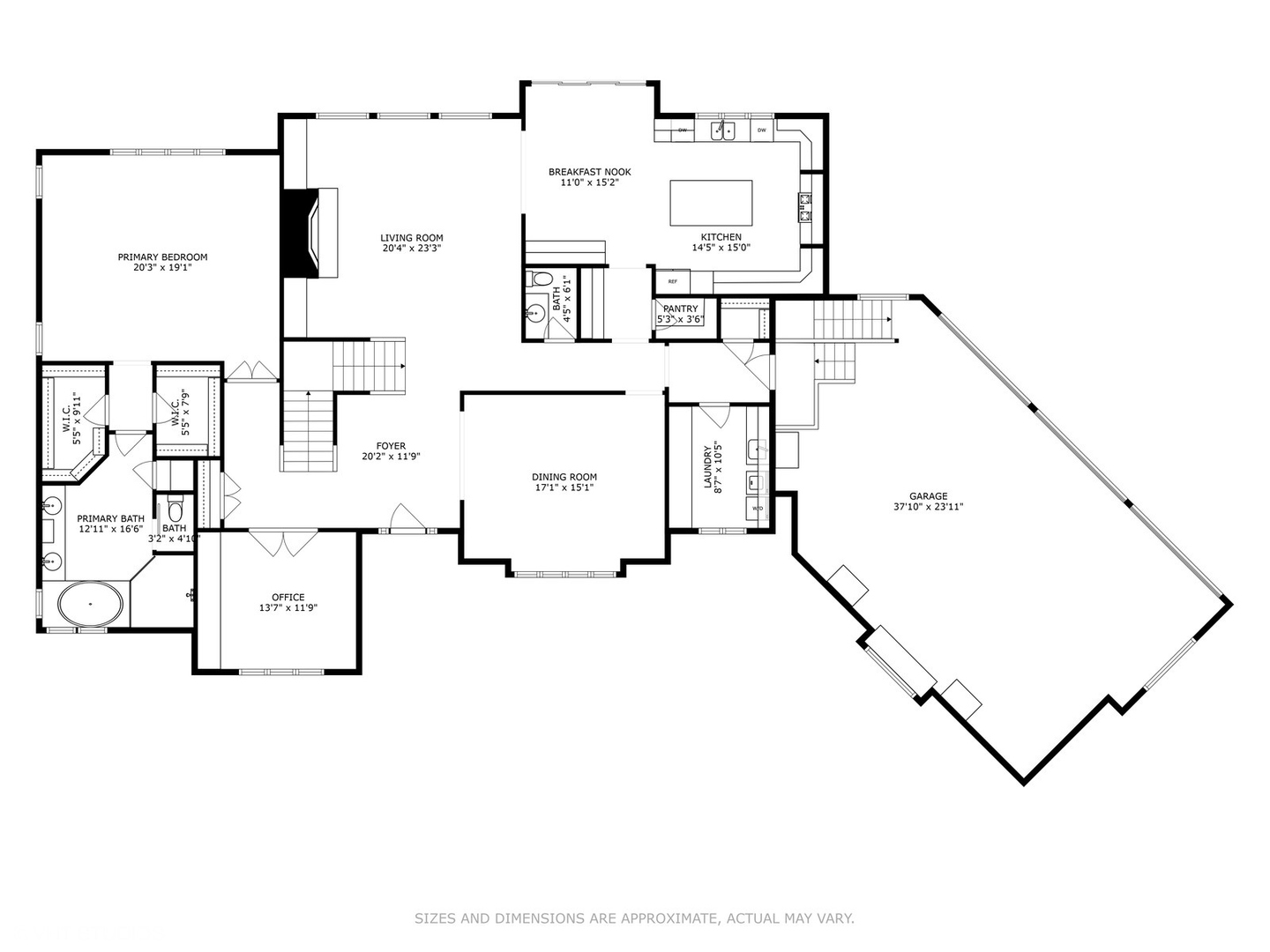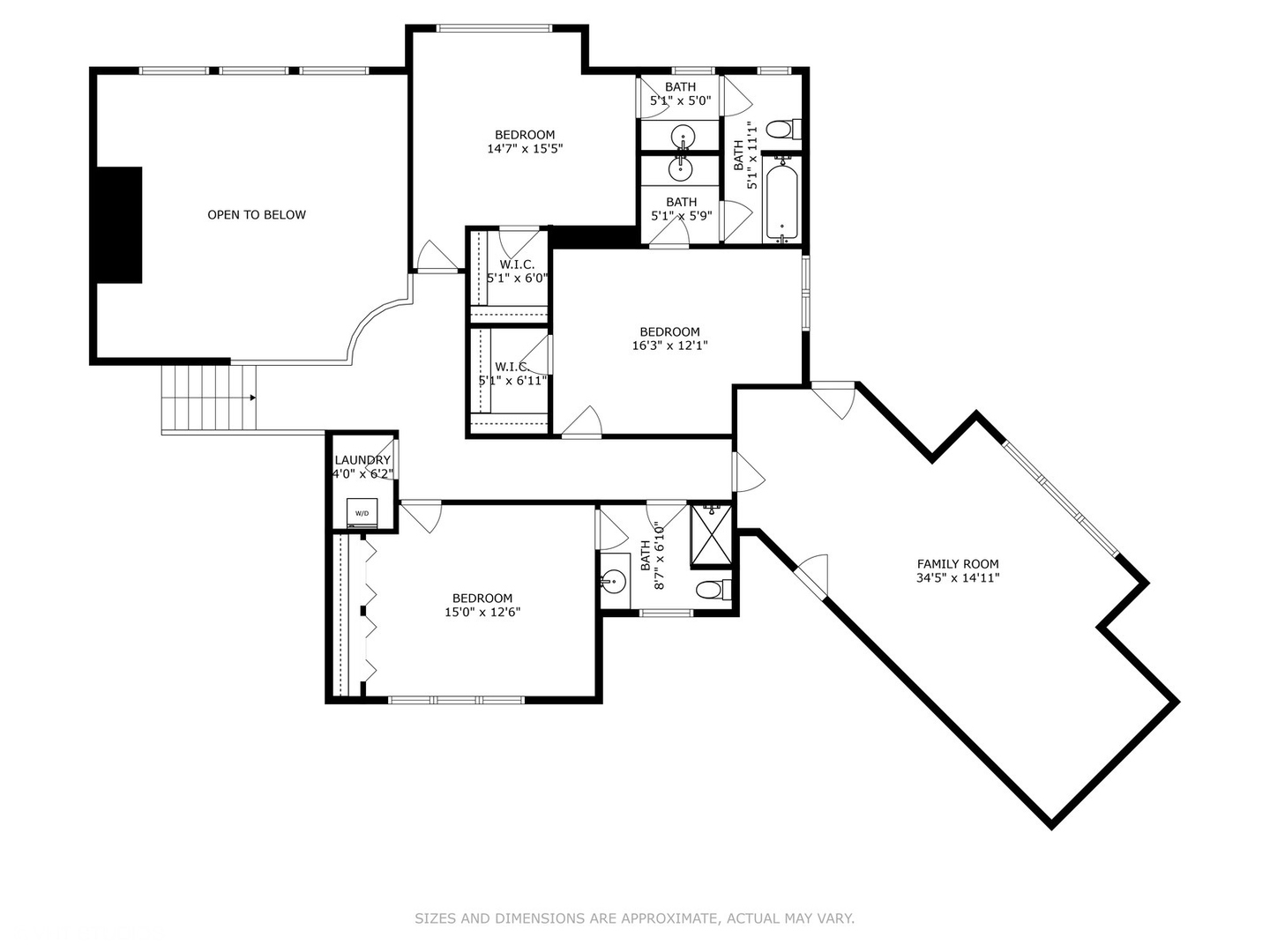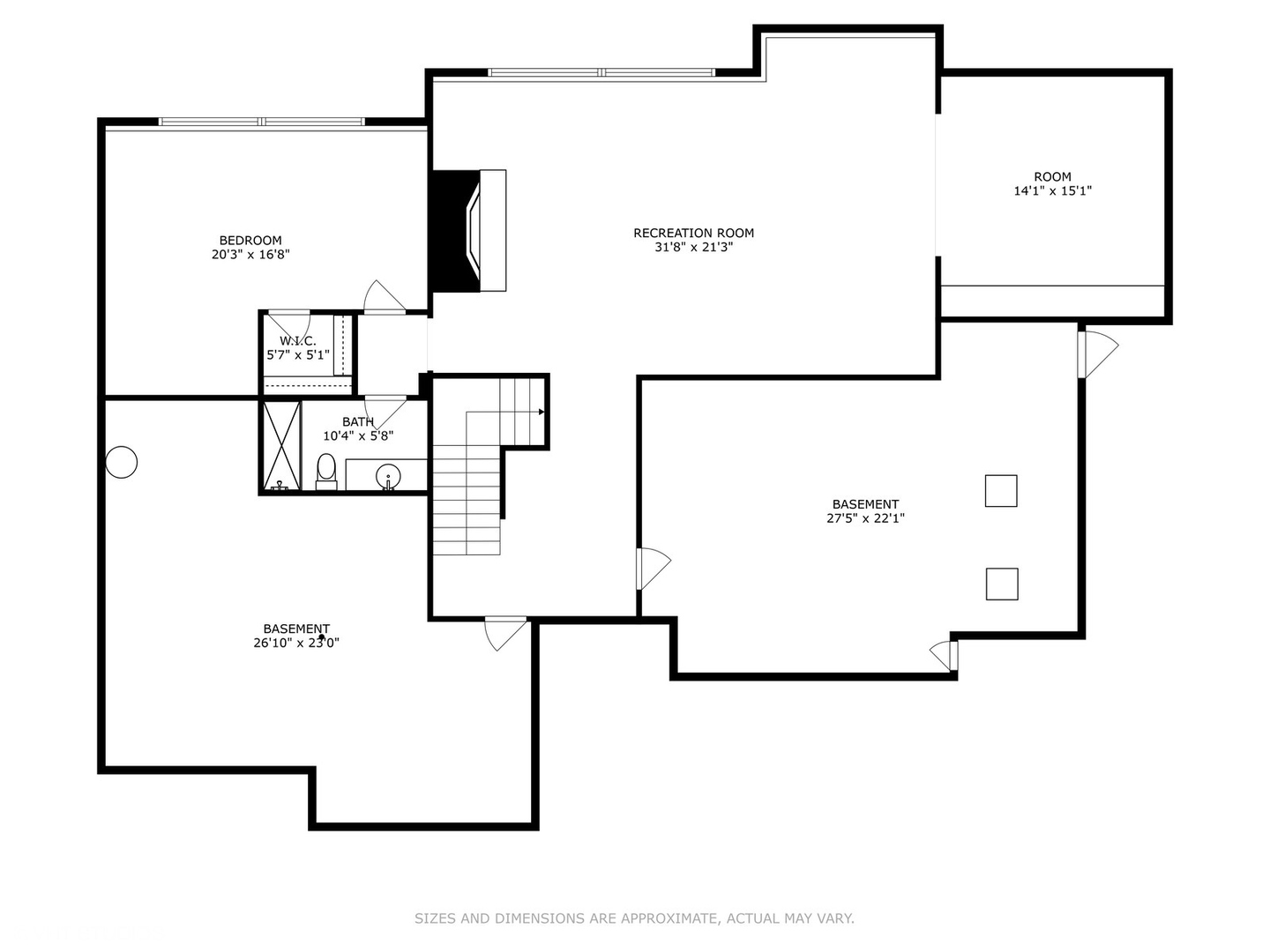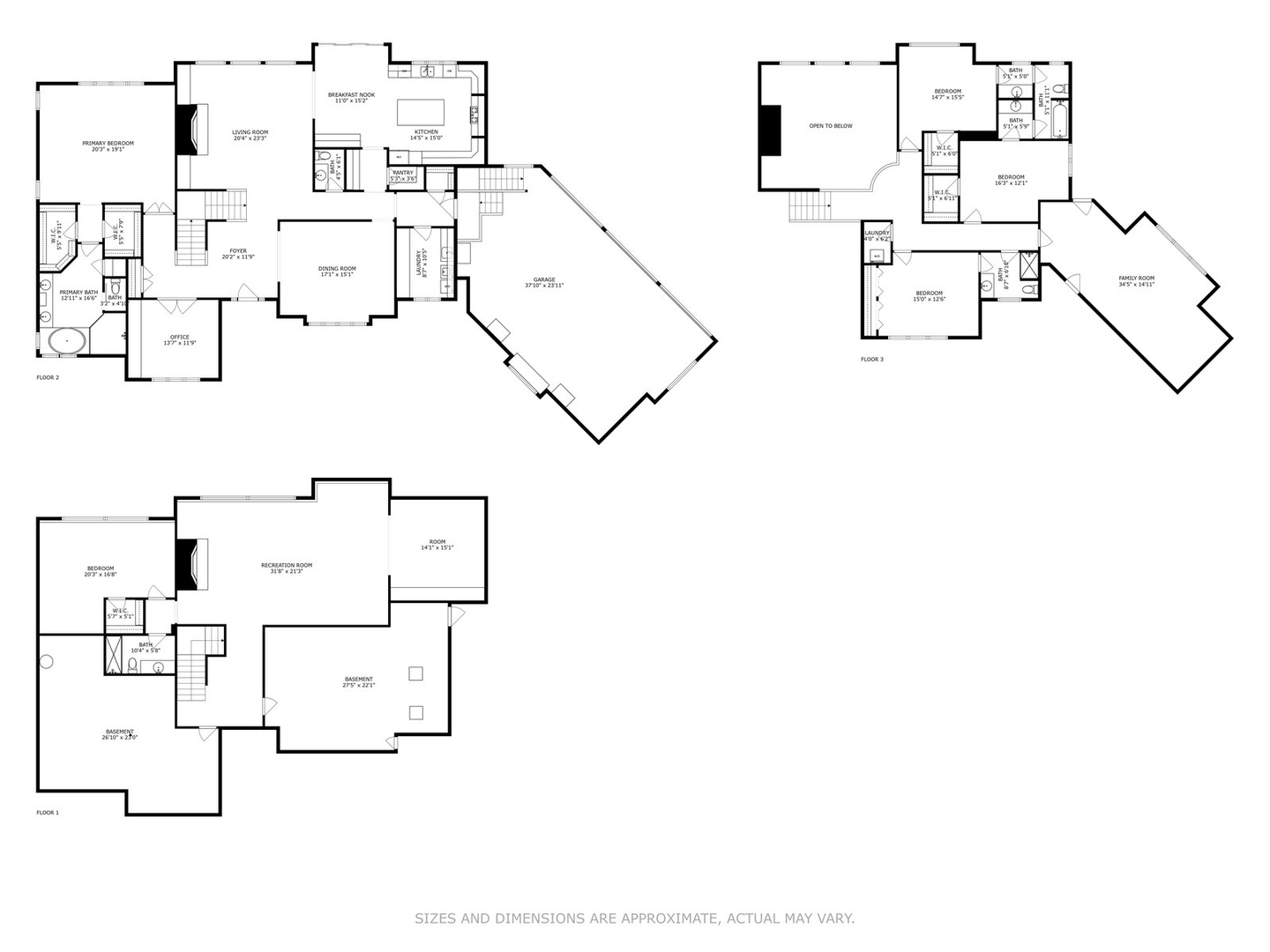Description
Experience exceptional craftsmanship in this custom stone and concrete stucco home, perfectly maintained and set on professionally landscaped grounds. Enjoy the ultimate private backyard designed for entertaining, featuring a spacious paver patio, built-in grill and bar with refrigerator, pizza oven, and a large pergola providing shade from the afternoon sun. Inside, you’ll find exquisite finishes including travertine stone and Brazilian cherry floors, custom tall hand-carved interior doors, and a dramatic two-story great room with a full-wall built-in entertainment center and stone fireplace. The gourmet kitchen boasts glazed white and cherry cabinetry, professional-grade appliances, and a butler’s pantry. Additional conveniences include both first- and second-floor laundry rooms. Work or unwind in the stunning library, complete with a coffered ceiling and rich mahogany built-ins.
- Listing Courtesy of: Berkshire Hathaway HomeServices Starck Real Estate
Details
Updated on November 23, 2025 at 5:46 pm- Property ID: MRD12443853
- Price: $1,300,000
- Property Size: 4394 Sq Ft
- Bedrooms: 4
- Bathrooms: 4
- Year Built: 2005
- Property Type: Single Family
- Property Status: Active
- HOA Fees: 3500
- Parking Total: 3
- Parcel Number: 14132020030000
- Water Source: Shared Well
- Sewer: Public Sewer
- Architectural Style: French Provincial
- Buyer Agent MLS Id: MRD186402
- Days On Market: 103
- Basement Bedroom(s): 1
- Purchase Contract Date: 2025-10-20
- Basement Bath(s): Yes
- Living Area: 0.6342
- Fire Places Total: 2
- Cumulative Days On Market: 103
- Tax Annual Amount: 2336.08
- Roof: Shake
- Cooling: Central Air,Zoned
- Electric: 200+ Amp Service
- Asoc. Provides: Insurance,Other
- Appliances: Double Oven,Microwave,Dishwasher,High End Refrigerator,Washer,Dryer,Disposal,Stainless Steel Appliance(s),Wine Refrigerator,Humidifier
- Parking Features: Asphalt,Circular Driveway,Garage Door Opener,Yes,Garage Owned,Attached,Garage
- Room Type: Bedroom 5,Bonus Room,Eating Area,Library,Game Room
- Community: Street Paved
- Stories: 2 Stories
- Directions: Gilmer Rd to N Krueger RD S2 timbleweed Trail W stay to left to Clover Ct R2 Home
- Buyer Office MLS ID: MRD87800
- Association Fee Frequency: Not Required
- Living Area Source: Builder
- Elementary School: Country Meadows Elementary Schoo
- Middle Or Junior School: Woodlawn Middle School
- High School: Adlai E Stevenson High School
- Township: Vernon
- Bathrooms Half: 1
- ConstructionMaterials: Brick,Stucco,Stone
- Contingency: Attorney/Inspection
- Interior Features: Cathedral Ceiling(s),Dry Bar,1st Floor Bedroom
- Subdivision Name: Prairie Trails
- Asoc. Billed: Not Required
Address
Open on Google Maps- Address 4904 Clover
- City Long Grove
- State/county IL
- Zip/Postal Code 60047
- Country Lake
Overview
- Single Family
- 4
- 4
- 4394
- 2005
Mortgage Calculator
- Down Payment
- Loan Amount
- Monthly Mortgage Payment
- Property Tax
- Home Insurance
- PMI
- Monthly HOA Fees
