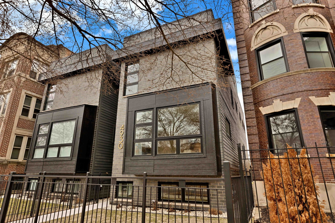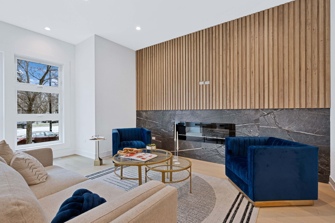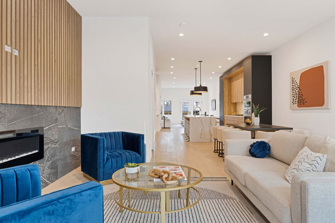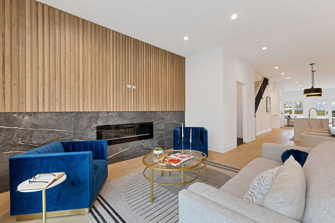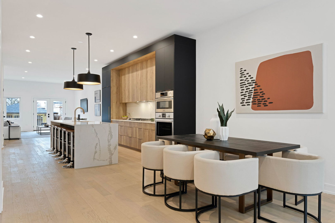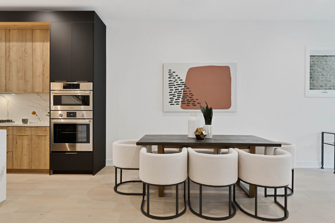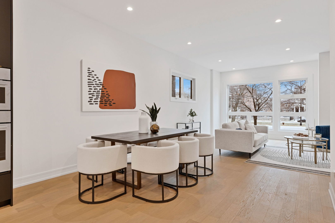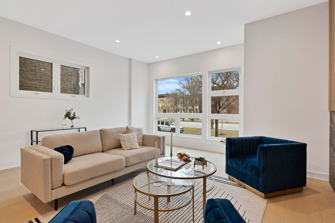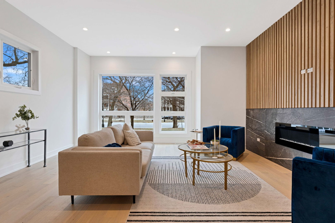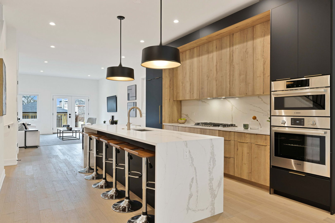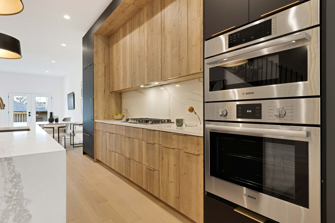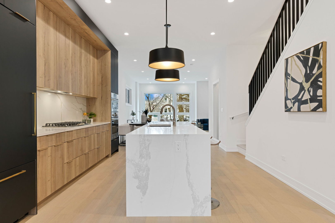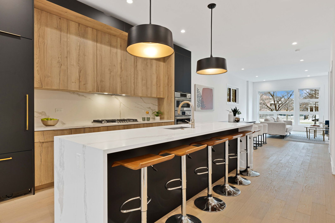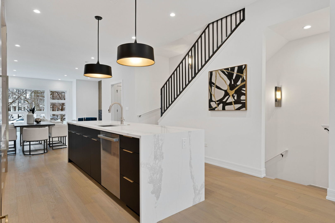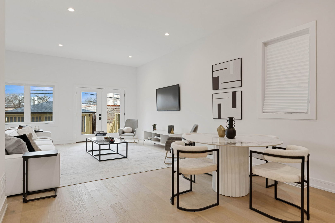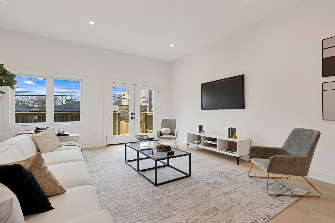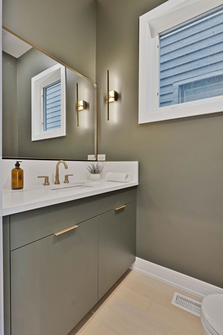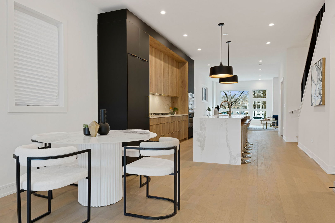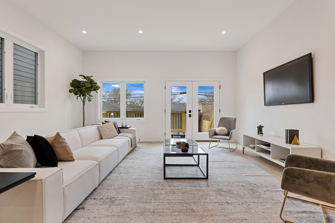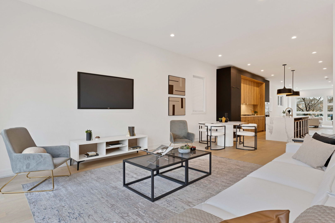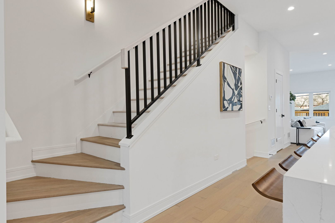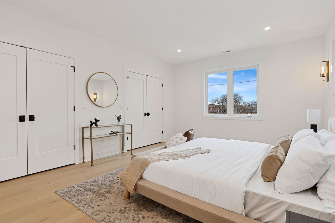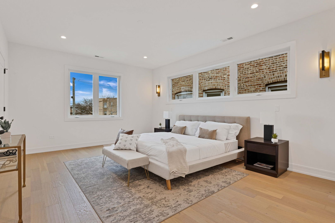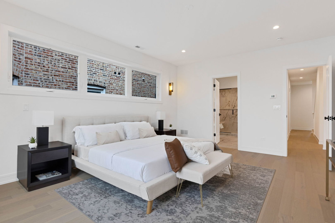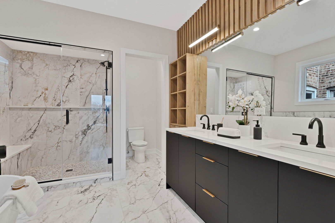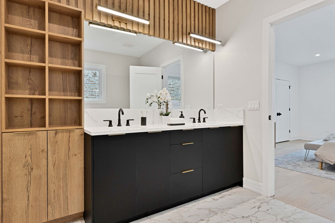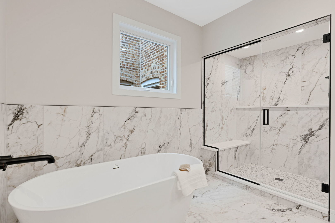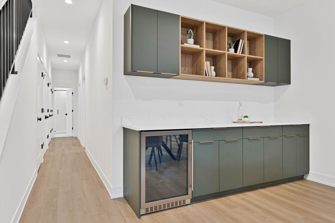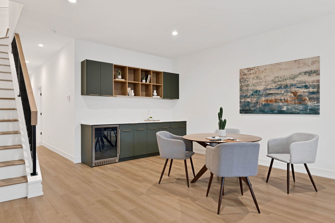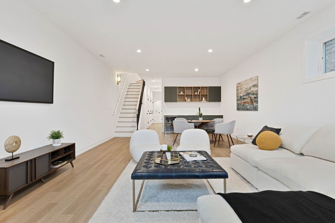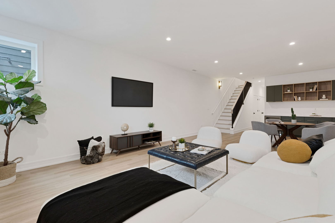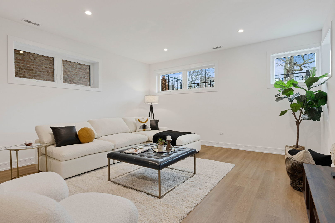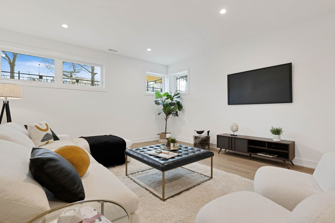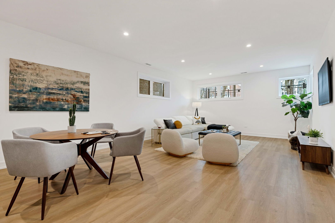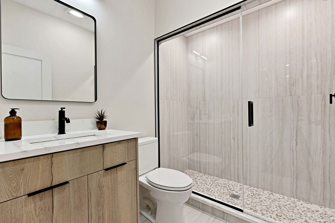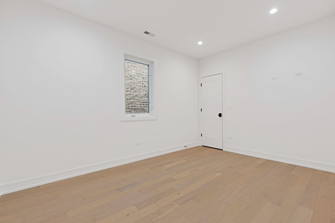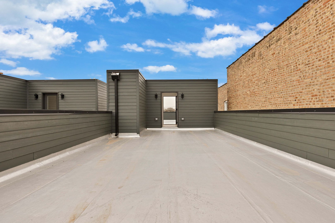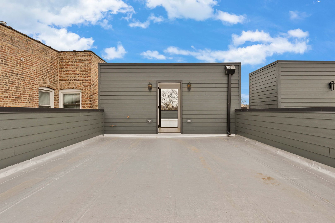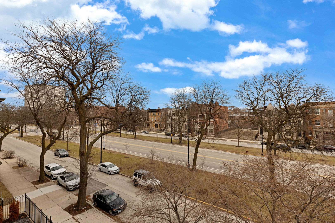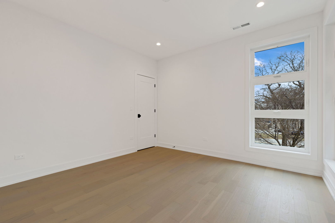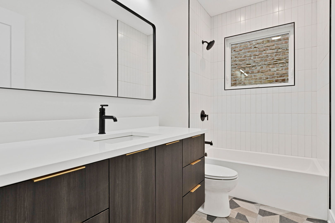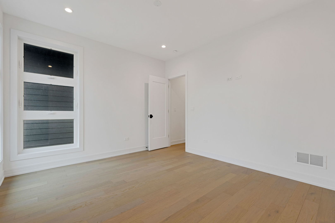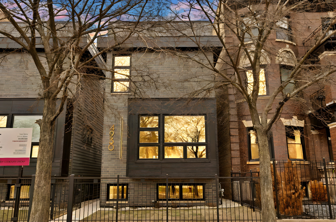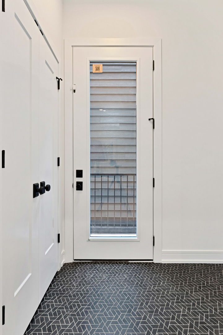Description
The Ultimate, Exceptional, Expansive New Construction 5 bedroom 3 1/2 bath Single Family Homes set on Magical, Whimsical ,Historic King Drive. Exudes Elegance Paired with Superb Intelligent Design. Professional Fully Appointed Custom Kitchen, Sensational Fluid Integration of Natural Halifax and Black Pearl, Luxury Integrated Appliances, Built In Oven, 5 burners Cook Top, All Encompassing Quartz Island with Waterfall Edge, Custom Full Slab Back splash, Wide Plank Ivory Finish Wood Floors, Premium Mill Work, Curated Gallery of Cohesive Detail and Design. Craftsman Railings, Elevated Linear Fireplace and Paneled Feature Wall, Show Stopping Intimate Primary Suite Lifestyles Bathroom offer Opulent Soaking Tub & Separate Decadent Shower w/ Frame less Glass, Toiletry Ledge, Built in Bench, Custom Mirrors, Coalesced Feature Wall paired with Pragmatic Function. Sweeping Lower-Level Recreation room w/ Full Bar & Beverage Center, Bonus Room leads to Walk out Roof Access. Professional Closets, Dual Laundry Centers, Rear Deck Overlooking Sequestered Yard and Thoughtfully Designed Extra Deep 2 car garage, Urban Intimacy with Hyper Convenience to Green Line, Lakefront, U of C, and so much more. 1 year builders Warranty. Show Stopping.
- Listing Courtesy of: North Clybourn Group, Inc.
Details
Updated on September 9, 2025 at 4:52 pm- Property ID: MRD12462800
- Price: $899,000
- Property Size: 3600 Sq Ft
- Bedrooms: 5
- Bathrooms: 3
- Year Built: 2025
- Property Type: Single Family
- Property Status: Active
- Parking Total: 2
- Parcel Number: 20101170160000
- Water Source: Lake Michigan
- Sewer: Public Sewer
- Architectural Style: Contemporary
- Days On Market: 6
- Basement Bath(s): Yes
- Fire Places Total: 1
- Cumulative Days On Market: 6
- Roof: Rubber
- Cooling: Central Air,Zoned
- Electric: Circuit Breakers
- Asoc. Provides: None
- Appliances: Range,Microwave,Dishwasher,High End Refrigerator,Washer,Disposal,Wine Refrigerator,Cooktop,Oven,Range Hood,Humidifier
- Parking Features: Garage Door Opener,On Site,Garage Owned,Detached,Garage
- Room Type: Bedroom 5,Recreation Room,Other Room,Deck,Foyer
- Community: Park,Tennis Court(s),Lake,Gated,Sidewalks,Street Lights,Street Paved
- Stories: 3 Stories
- Directions: On west side of inner MLK Drive
- Association Fee Frequency: Not Required
- Living Area Source: Builder
- Elementary School: Burke Elementary School
- High School: Phillips Academy High School
- Township: Hyde Park
- Bathrooms Half: 1
- ConstructionMaterials: Brick,Fiber Cement,Combination
- Subdivision Name: Bronzeville
- Asoc. Billed: Not Required
Address
Open on Google Maps- Address 4932 S Martin Luther King
- City Chicago
- State/county IL
- Zip/Postal Code 60653
- Country Cook
Overview
- Single Family
- 5
- 3
- 3600
- 2025
Mortgage Calculator
- Down Payment
- Loan Amount
- Monthly Mortgage Payment
- Property Tax
- Home Insurance
- PMI
- Monthly HOA Fees
