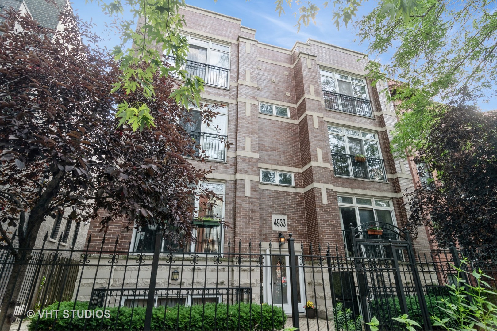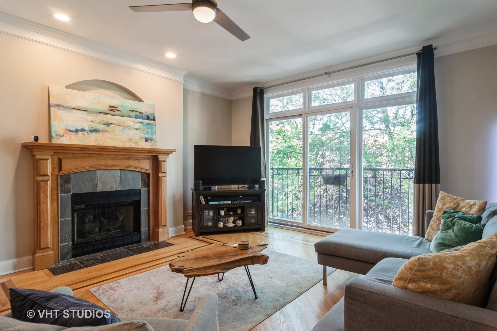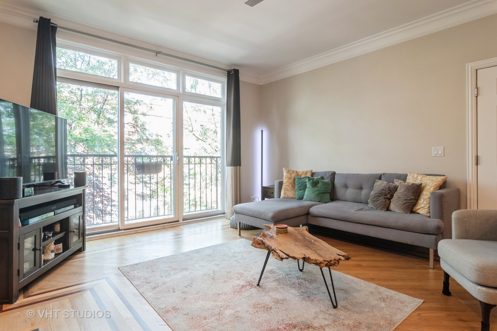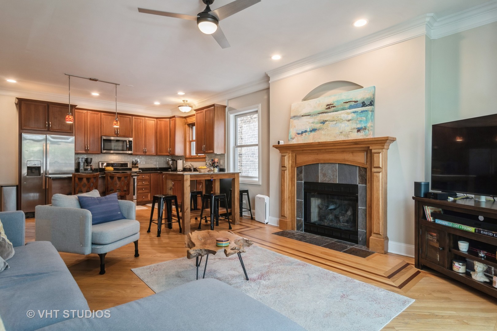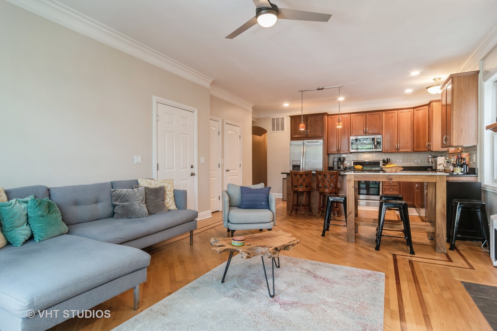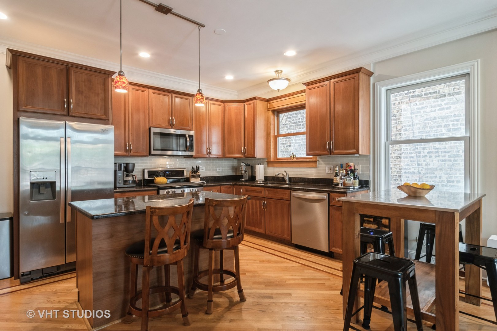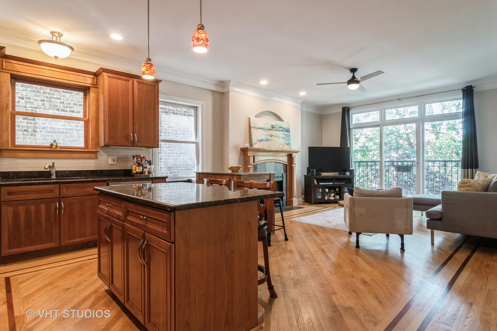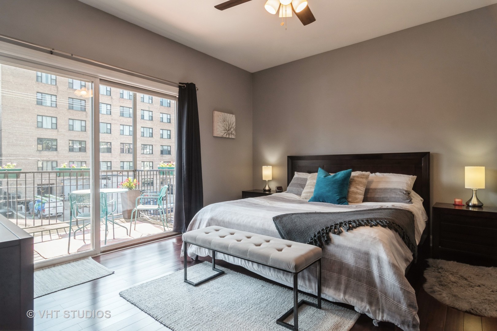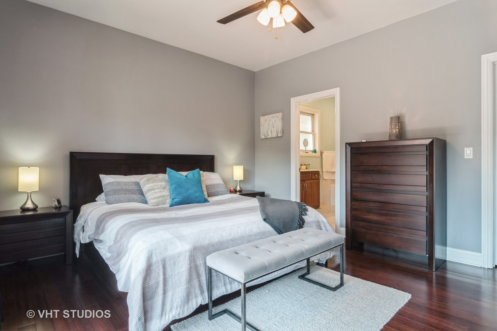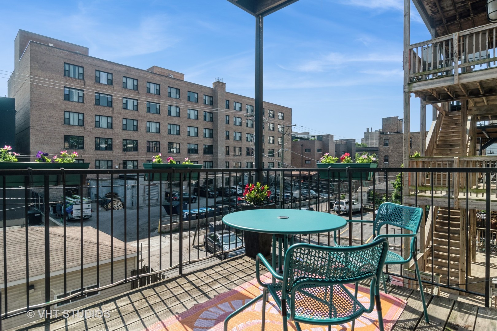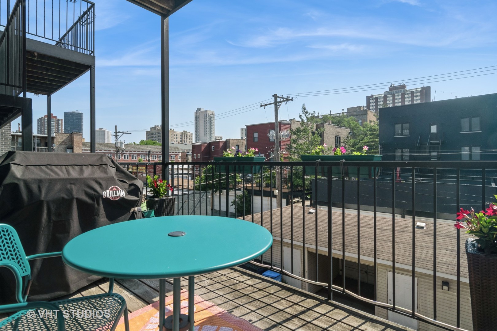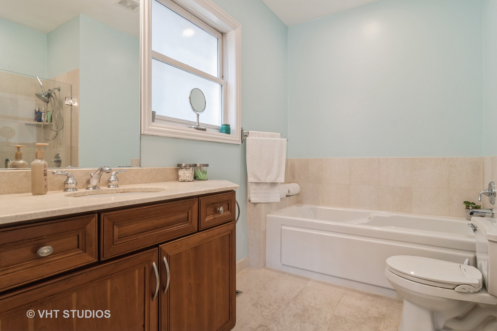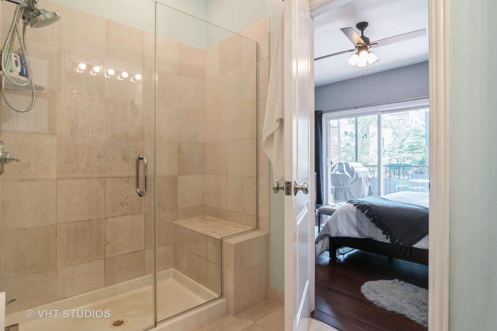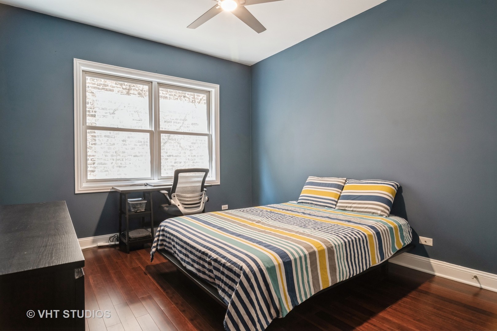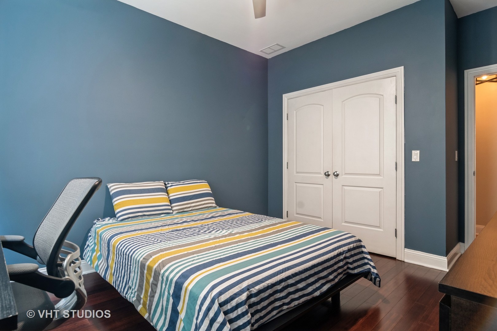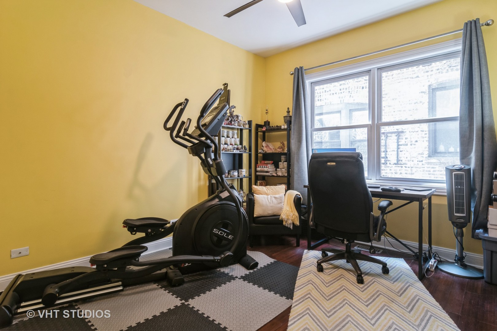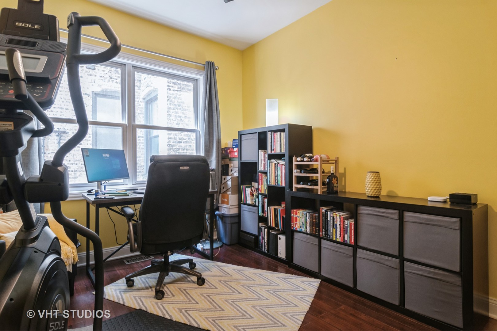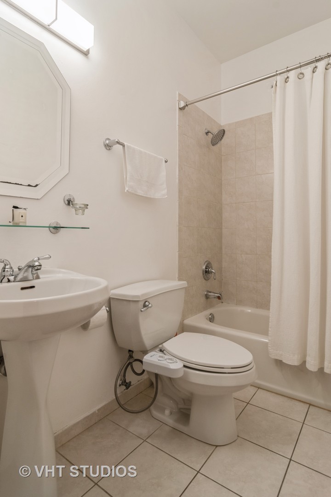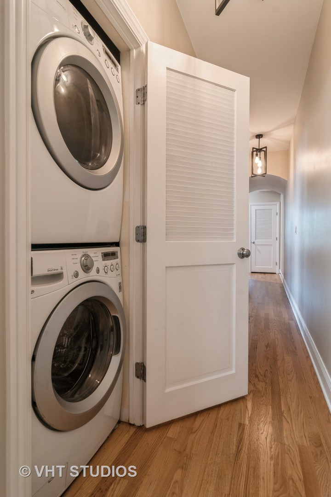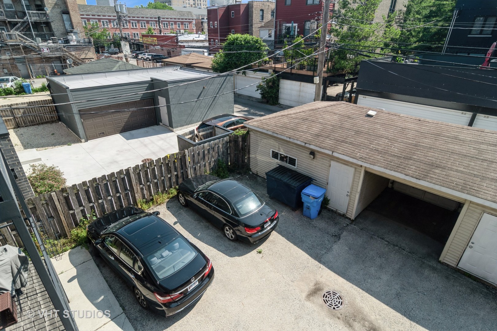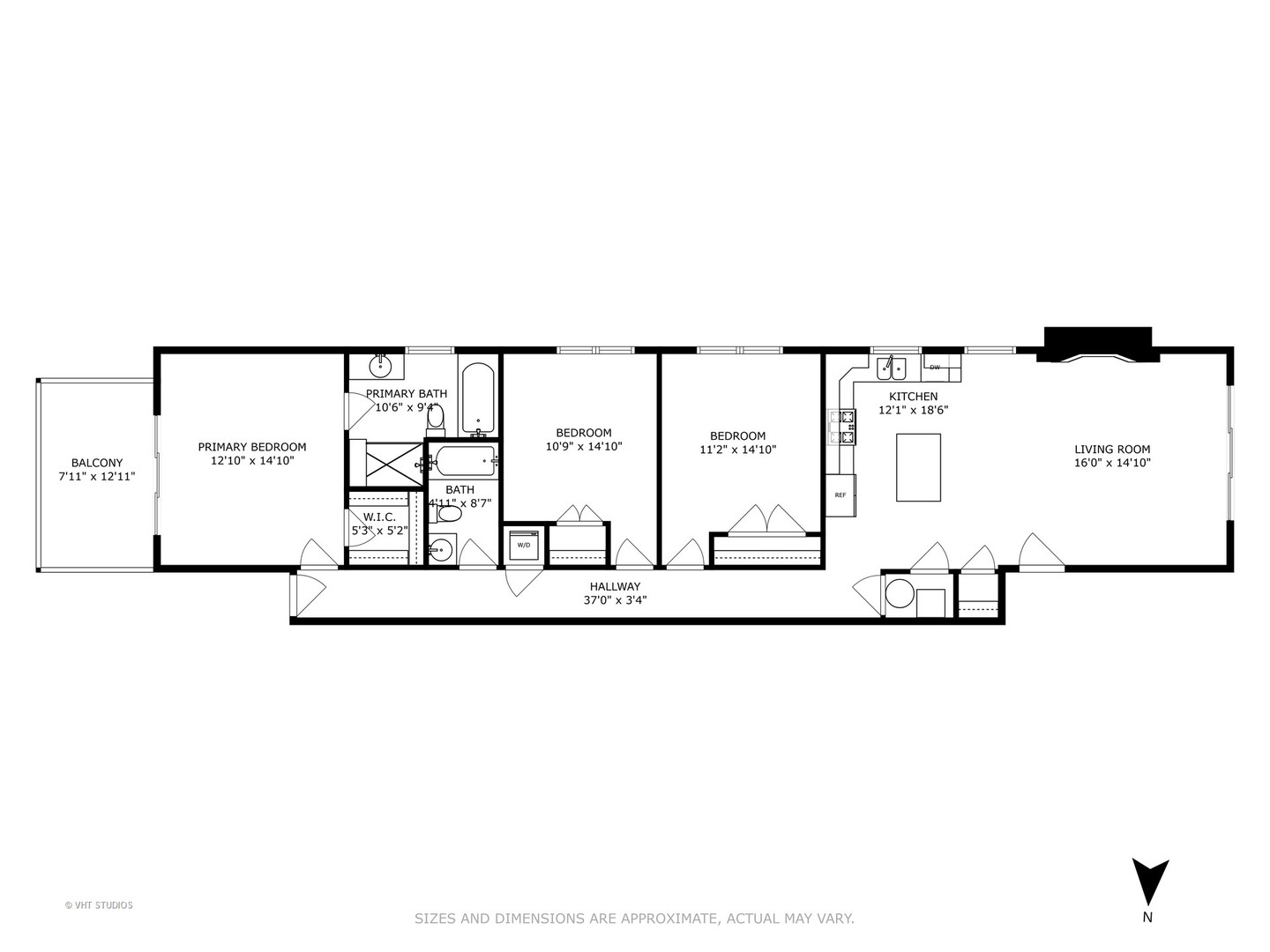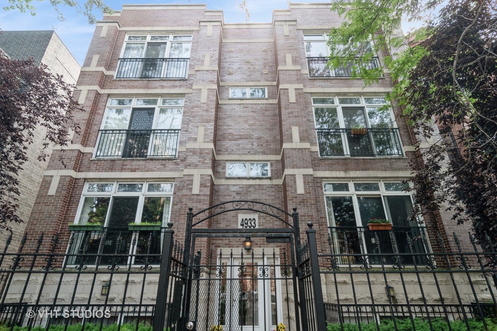Description
LOCATION, LOCATION, LOCATION!!! Beautiful and bright 2nd-floor 3BD/2BA condo in the heart of Uptown’s desirable Argyle Street business district! Nestled on a lovely tree-lined, residential street between N Sheridan Road and N Broadway, this condo has all the updates and space you’re looking for in your new home! Featuring beautiful custom-inlaid hardwood floors in the living areas and throughout the unit; a giant primary bedroom suite w/private deck access, a large walk-in closet, a jetted tub and separate over-sized shower in the ensuite bath; newer appliances and backsplash in the kitchen – this unit has everything you want and need! A great open floorplan in the living areas marries the eat-in island kitchen, dining and living spaces. The livingroom has a nice and easy gas fireplace and French doors which open up the room to allow a refreshing breeze to flow through, all while providing tons of natural light to pour in. In-unit washer/dryer, central air w/brand new humidifier, a 6’x10′ storage room in the basement, and a secured parking spot are also included! Sellers priced out replacement windows & doors at $25K and dropped the price to cover those costs if the buyer chooses to make that change. Don’t miss the opportunity to call this great condo your new home!
- Listing Courtesy of: Baird & Warner
Details
Updated on November 18, 2025 at 3:54 am- Property ID: MRD12518906
- Price: $475,000
- Property Size: 1400 Sq Ft
- Bedrooms: 3
- Bathrooms: 2
- Year Built: 2002
- Property Type: Condo
- Property Status: Contingent
- HOA Fees: 257
- Parking Total: 1
- Parcel Number: 14084100271004
- Water Source: Public
- Sewer: Public Sewer
- Buyer Agent MLS Id: MRD883318
- Days On Market: 1
- Purchase Contract Date: 2025-11-16
- Basement Bath(s): No
- Fire Places Total: 1
- Cumulative Days On Market: 1
- Tax Annual Amount: 539.5
- Roof: Rubber
- Cooling: Central Air
- Electric: Circuit Breakers
- Asoc. Provides: Water,Parking,Insurance,Snow Removal,Other
- Parking Features: Assigned,Secured,Yes
- Room Type: Walk In Closet,Balcony/Porch/Lanai
- Directions: Lake Shore Drive to W Foster Ave. West on W Foster Ave to N Sheridan Rd. South on N Sheridan Rd to W Argyle St. West on W Argyle St to N Winthrop Ave. South on N Winthrop to 4933 N Winthrop Ave.
- Buyer Office MLS ID: MRD87262
- Association Fee Frequency: Not Required
- Living Area Source: Estimated
- Elementary School: Goudy Elementary School
- High School: Senn High School
- Township: Lake View
- ConstructionMaterials: Brick,Stone
- Contingency: Attorney/Inspection
- Interior Features: Storage,Walk-In Closet(s),Open Floorplan,Dining Combo,Granite Counters
- Asoc. Billed: Not Required
Address
Open on Google Maps- Address 4933 N Winthrop
- City Chicago
- State/county IL
- Zip/Postal Code 60640
- Country Cook
Overview
- Condo
- 3
- 2
- 1400
- 2002
Mortgage Calculator
- Down Payment
- Loan Amount
- Monthly Mortgage Payment
- Property Tax
- Home Insurance
- PMI
- Monthly HOA Fees
