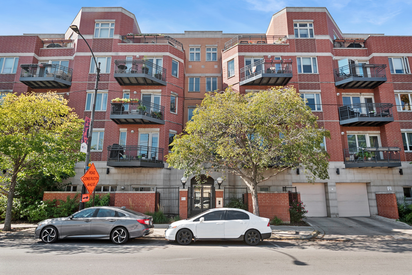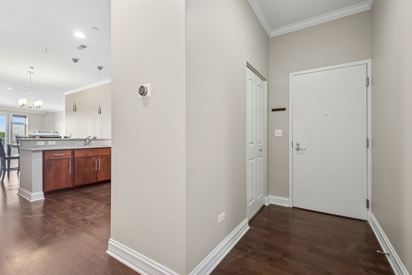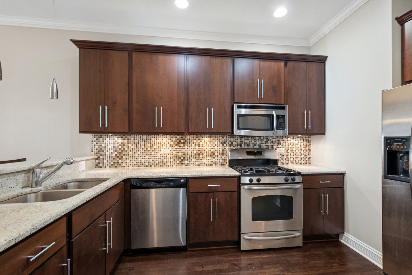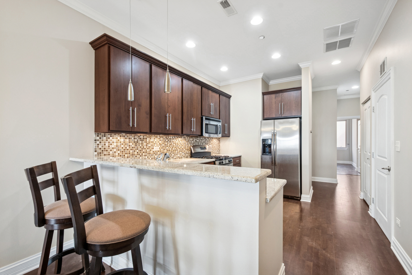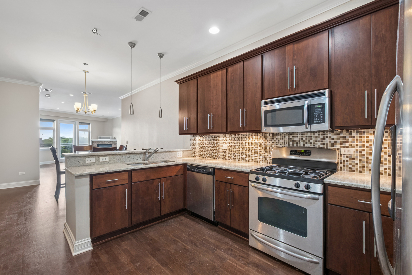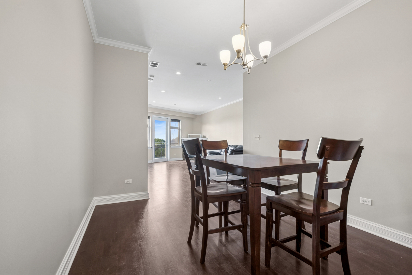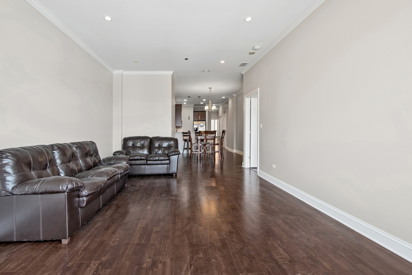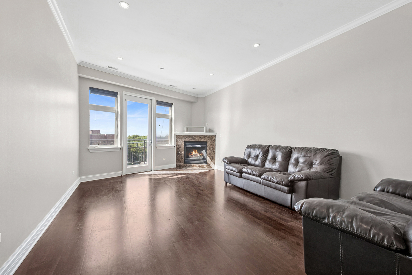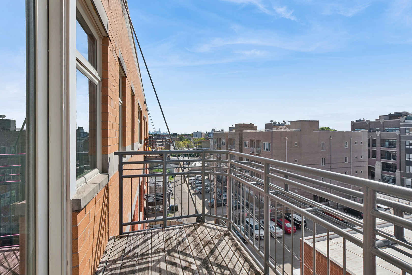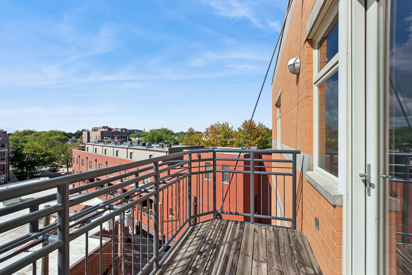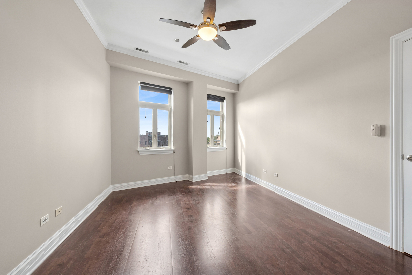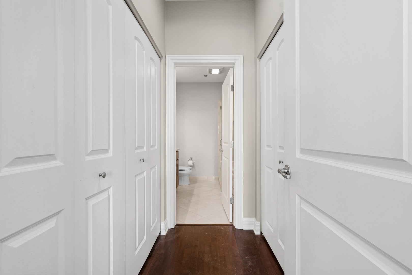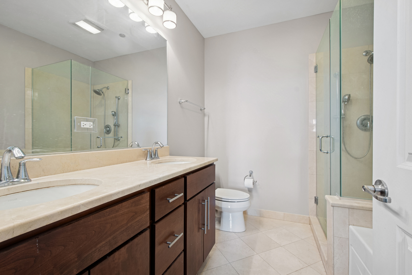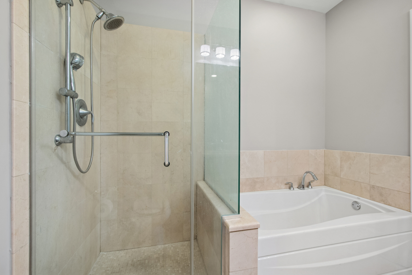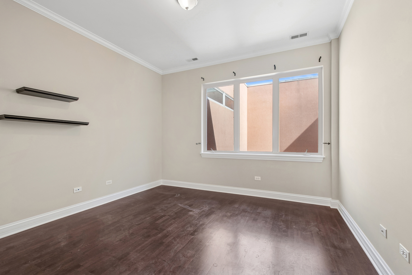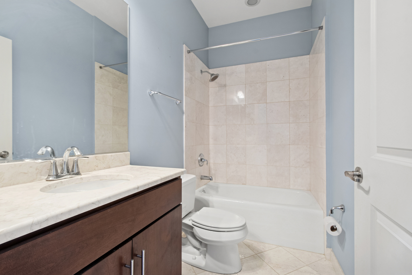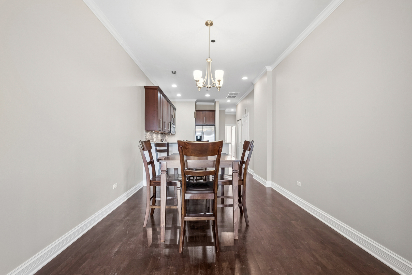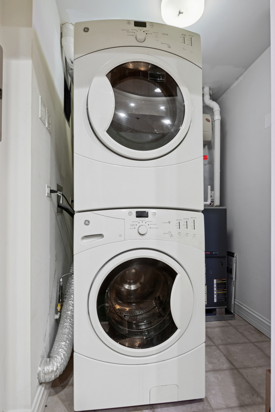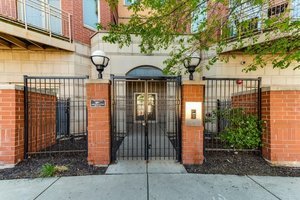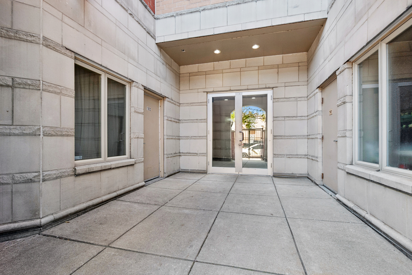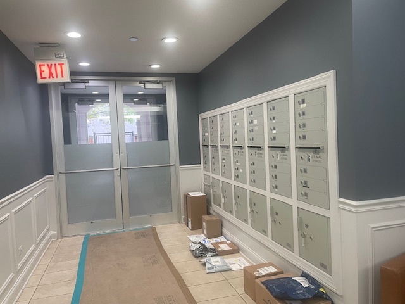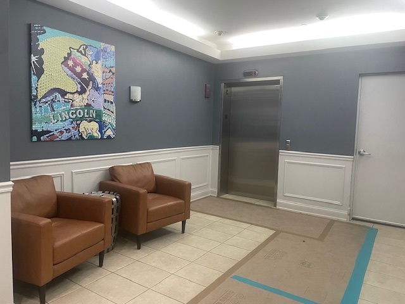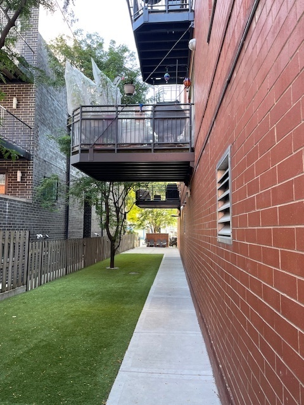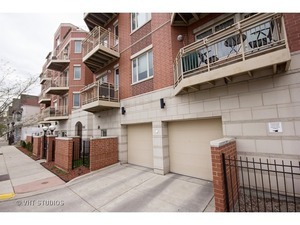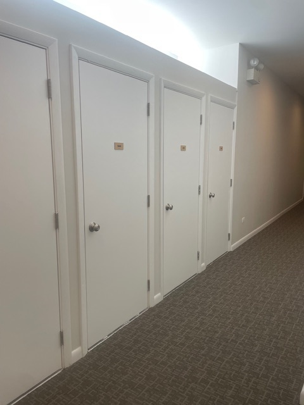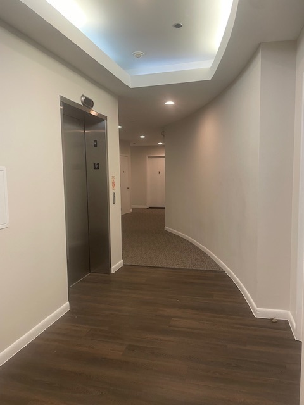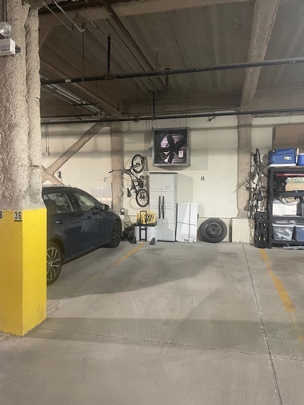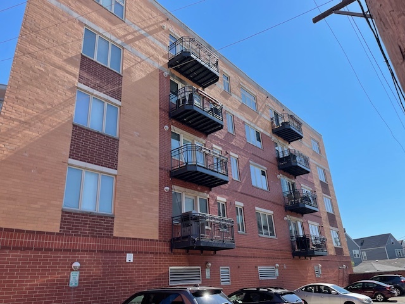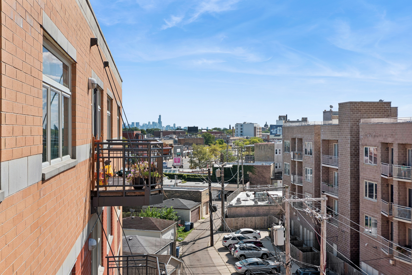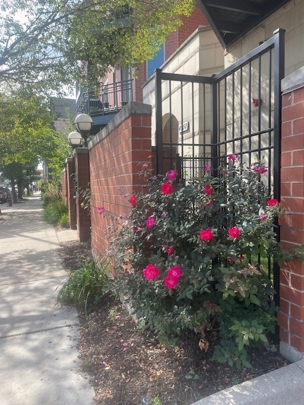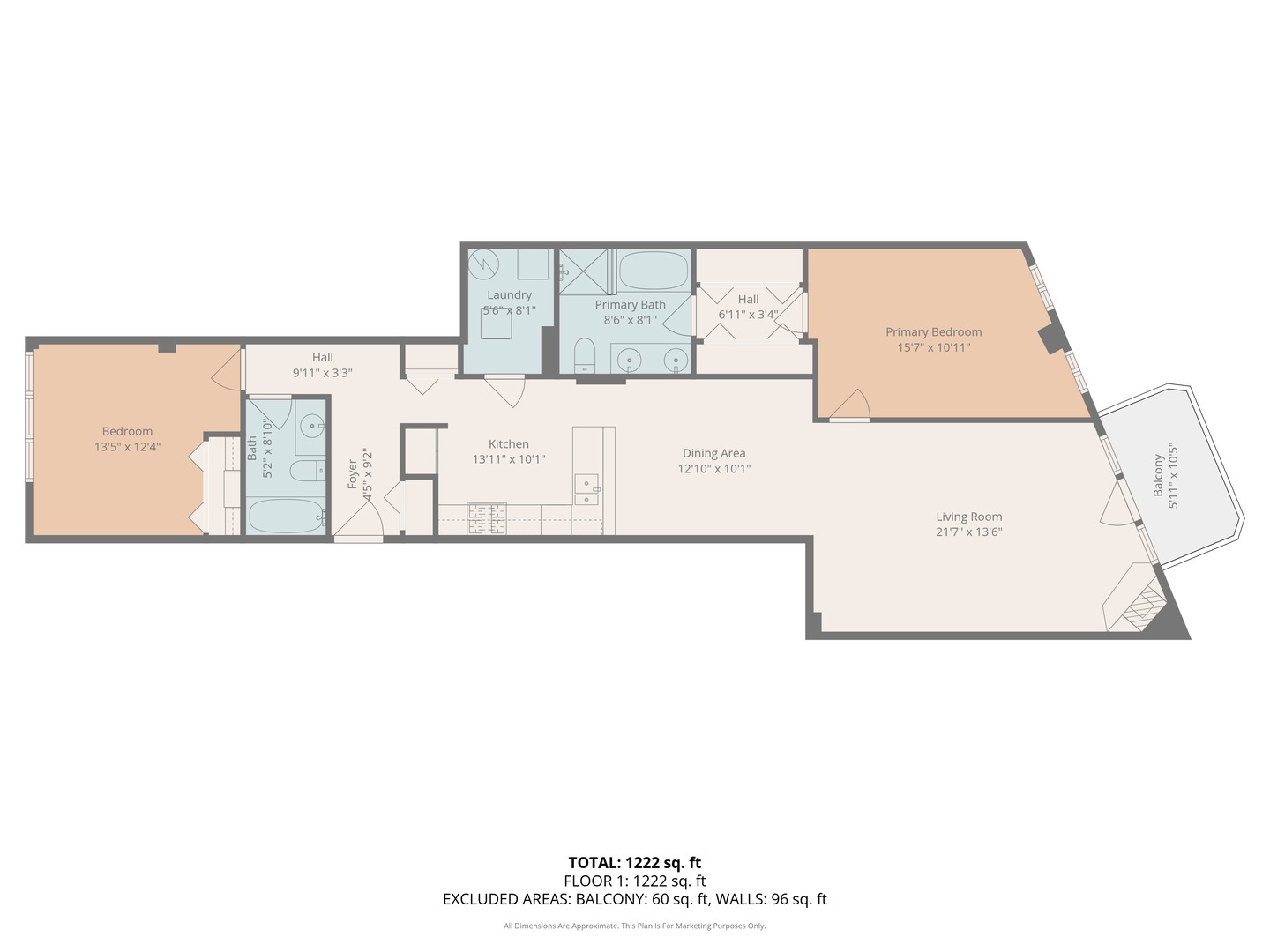Description
Multiple offers received. Please submit best offers by noon Monday, September 29. Looking for privacy and a quiet respite amidst a bustling neighborhood? Check out this top floor 2 bedroom 2 bath in a newer elevator building at the Courts of Lincoln Square! This condo is set away from the street featuring a west side balcony for relaxation and sunsets. This quality building provides convenience to local shops and dining, Winnemac park closeby, access to CTA and the ability to rent if desired. Freshly painted with large room sizes, high ceilings, moldings and interesting split bedroom design with rich wood flooring throughout. Brand new water heater. Dining area opens to the spacious living with fireplace, and deck for grilling. Full-sized front load washer & dryer in the unit. Addt’l private storage on the same floor. Garage inside #36 and parking space outside #44 make this an unbeatable value in a fabulous location. Handy north side of the building gated doggie walking area too! Good reserves. No exmptions on the tax bill. Can close quickly if needed.
- Listing Courtesy of: Baird & Warner
Details
Updated on September 30, 2025 at 12:35 pm- Property ID: MRD12465472
- Price: $389,000
- Property Size: 1400 Sq Ft
- Bedrooms: 2
- Bathrooms: 2
- Year Built: 2007
- Property Type: Condo
- Property Status: Contingent
- HOA Fees: 480
- Parking Total: 2
- Parcel Number: 13124110821045
- Water Source: Lake Michigan
- Sewer: Public Sewer
- Buyer Agent MLS Id: MRD892665
- Days On Market: 4
- Purchase Contract Date: 2025-09-29
- Basement Bath(s): No
- Fire Places Total: 1
- Cumulative Days On Market: 4
- Tax Annual Amount: 650.54
- Roof: Other
- Cooling: Central Air
- Electric: Circuit Breakers
- Asoc. Provides: Water,Insurance,Security,Exterior Maintenance,Lawn Care,Scavenger,Snow Removal
- Appliances: Range,Microwave,Dishwasher,Refrigerator,Disposal,Humidifier
- Parking Features: Concrete,Side Driveway,Heated Garage,On Site,Garage Owned,Attached,Assigned,Off Alley,Owned,Garage
- Room Type: Foyer,Deck
- Directions: One and a half blocks north of Lawrence Ave. at Ainslie.
- Buyer Office MLS ID: MRD18688
- Association Fee Frequency: Not Required
- Living Area Source: Plans
- Township: Jefferson
- ConstructionMaterials: Brick,Limestone
- Contingency: Attorney/Inspection
- Interior Features: Elevator,Storage,High Ceilings
- Asoc. Billed: Not Required
Address
Open on Google Maps- Address 4950 N Western
- City Chicago
- State/county IL
- Zip/Postal Code 60625
- Country Cook
Overview
- Condo
- 2
- 2
- 1400
- 2007
Mortgage Calculator
- Down Payment
- Loan Amount
- Monthly Mortgage Payment
- Property Tax
- Home Insurance
- PMI
- Monthly HOA Fees
