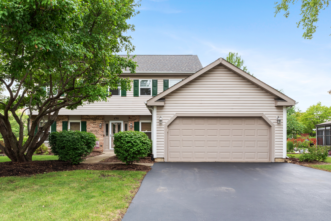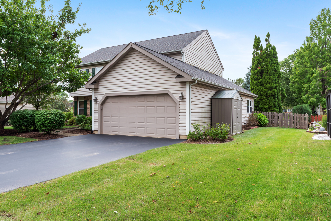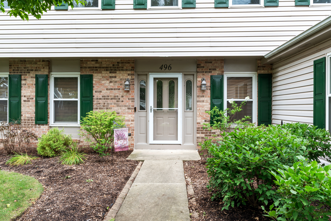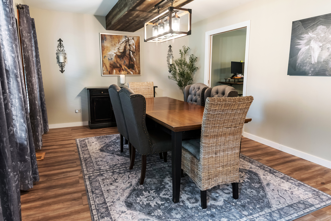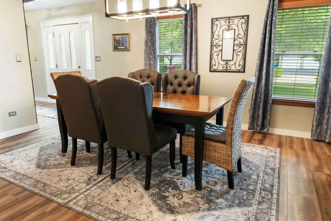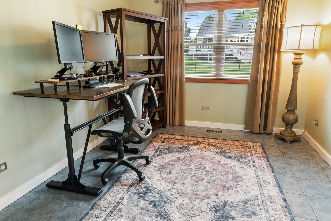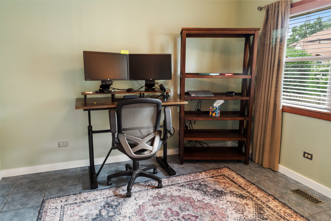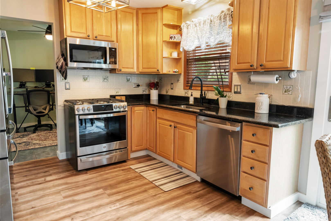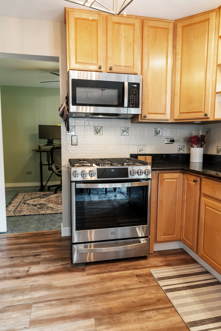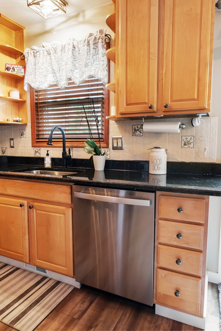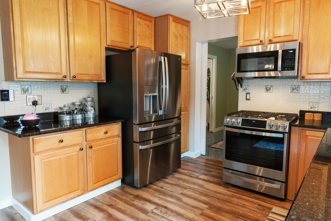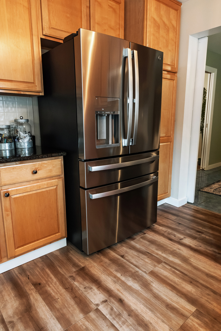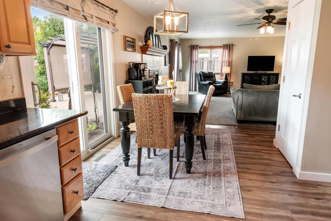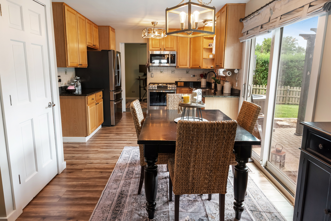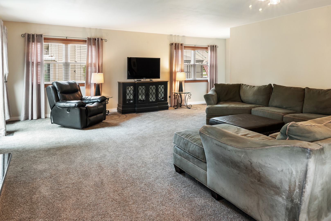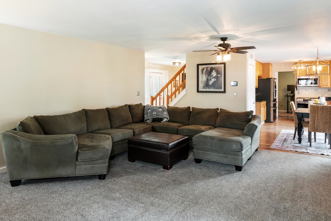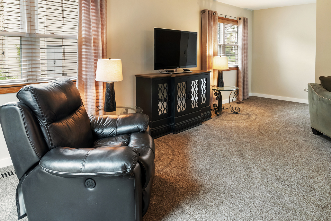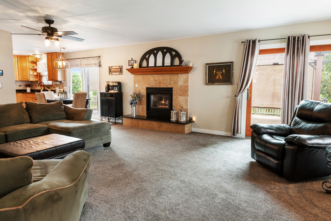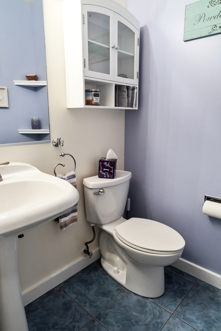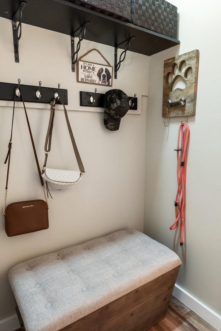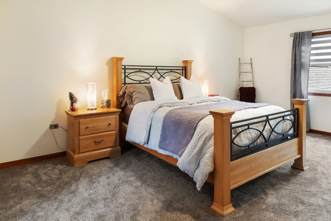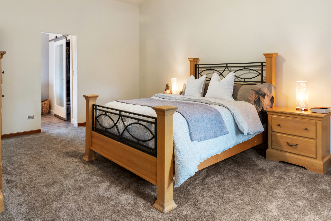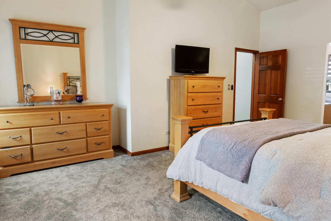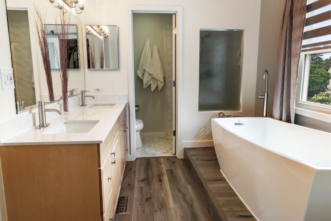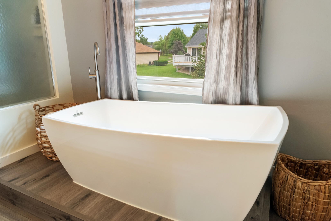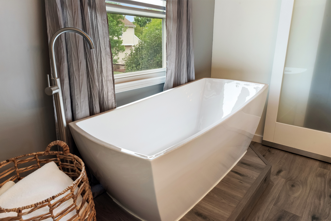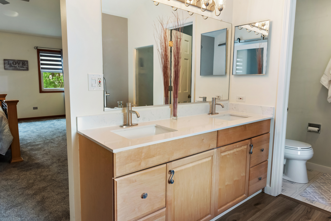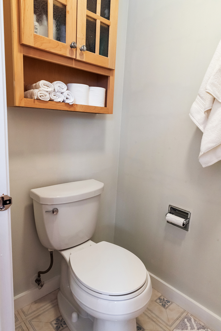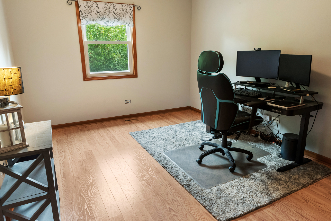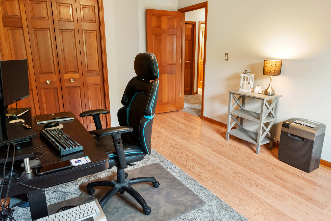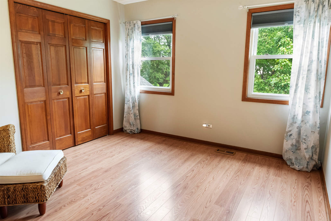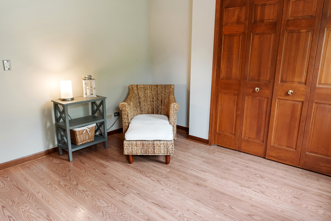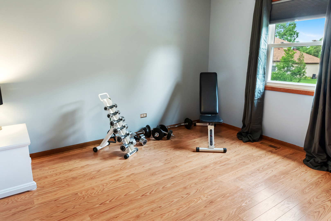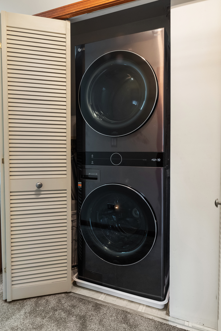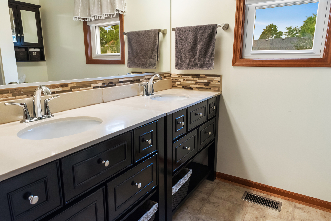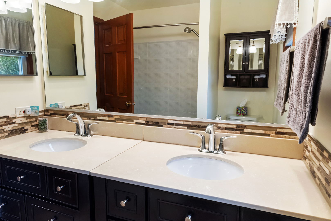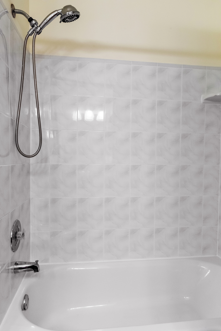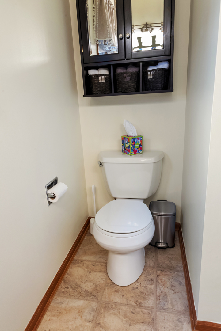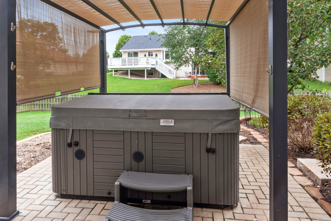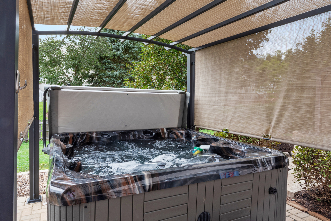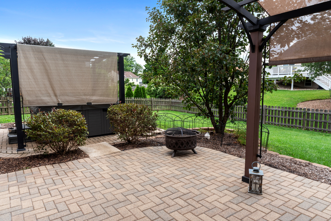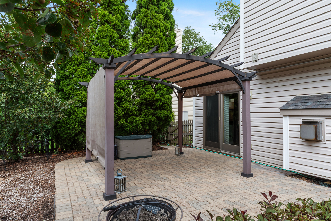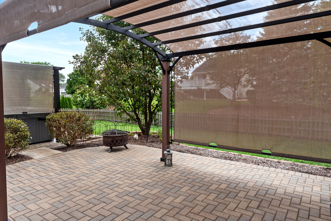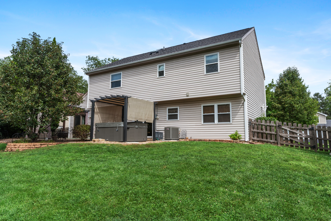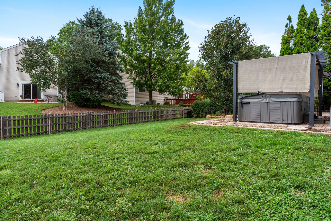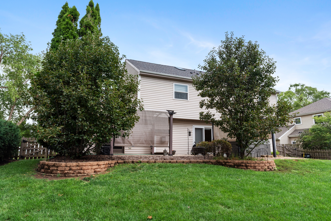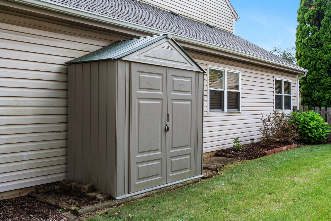Description
Nothing to do, but move in and enjoy! This updated bright and roomy 4 bedroom, 2 1/2 bath 2 story home in West Dundee is ready for new owners! Great for entertaining with an open floor plan on the main floor and out to the 2 pergola covered paver brick patios, hot tub and lush backyard. Newer updates and upgrades include in 2025, GE Profile stainless steel refrigerator, stove, dishwasher and microwave as well as a new sink disposal. Also in 2025 carpeting was installed upstairs. In 2024 the main floor was outfitted with Vinyl Plank Flooring. 2021 the LG Washer and Dryer stacked tower unit was installed, the tear off roof was replaced with Certainteed Landmark Shingles and the Master Bathroom updated to include a luxury soaker tub. In 2020 the hot tub became a welcomed fixture on the patio, additional attic insulation was added and the skylight over the staircase was installed. 2019 covered some other big ticket items with the installation of a Rinnai tankless water heater with programmable controller, Lennox High Efficiency Air Conditioner, Lennox Furnace, Aprilaire humidifier as well as the sliding glass door off of the kitchen and paver brick patio. 2018 the brick pavers off of the family room were laid as well as the asphalt driveway. There’s a 2 car garage and other items that are staying are the inline house water filter system, security cameras, doorbell camera, storage shed, hoses and fire pit. Located a few blocks from Jewel/Osco and within minutes to a variety of other stores, restaurants, forest preserves, the park and the Fox River. Sellers are offering the top tier home warranty from Choice Home Warranty so…Come Buy!
- Listing Courtesy of: Fathom Realty IL LLC
Details
Updated on August 31, 2025 at 3:48 pm- Property ID: MRD12451996
- Price: $449,999
- Property Size: 2320 Sq Ft
- Bedrooms: 4
- Bathrooms: 2
- Year Built: 1988
- Property Type: Single Family
- Property Status: Active
- Parking Total: 2.5
- Parcel Number: 0321404015
- Water Source: Public
- Sewer: Public Sewer
- Architectural Style: Traditional
- Days On Market: 9
- Basement Bath(s): No
- Living Area: 0.23
- Fire Places Total: 1
- Cumulative Days On Market: 9
- Tax Annual Amount: 636.75
- Roof: Asphalt
- Cooling: Central Air
- Electric: Circuit Breakers
- Asoc. Provides: None
- Appliances: Range,Microwave,Dishwasher,Refrigerator,Bar Fridge,Washer,Dryer,Disposal,Stainless Steel Appliance(s),Humidifier
- Parking Features: Asphalt,Side Driveway,Garage Door Opener,On Site,Garage Owned,Attached,Garage
- Room Type: Eating Area,Office,Walk In Closet
- Community: Curbs,Sidewalks,Street Lights,Street Paved
- Stories: 2 Stories
- Directions: Higgins/Rt. 72 West of 8th St., North on Tartans Dr to Edinburgh, North on Edinburgh to home.
- Association Fee Frequency: Not Required
- Living Area Source: Assessor
- Elementary School: Dundee Highlands Elementary Scho
- Middle Or Junior School: Dundee Middle School
- High School: H D Jacobs High School
- Township: Dundee
- Bathrooms Half: 1
- ConstructionMaterials: Vinyl Siding
- Interior Features: Hot Tub,Walk-In Closet(s)
- Subdivision Name: Tartans Glen
- Asoc. Billed: Not Required
Address
Open on Google Maps- Address 496 Edinburgh
- City West Dundee
- State/county IL
- Zip/Postal Code 60118
- Country Kane
Overview
- Single Family
- 4
- 2
- 2320
- 1988
Mortgage Calculator
- Down Payment
- Loan Amount
- Monthly Mortgage Payment
- Property Tax
- Home Insurance
- PMI
- Monthly HOA Fees
