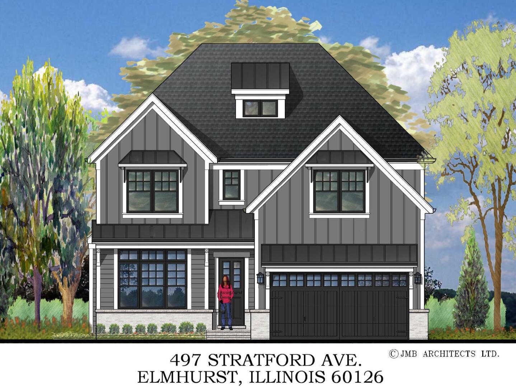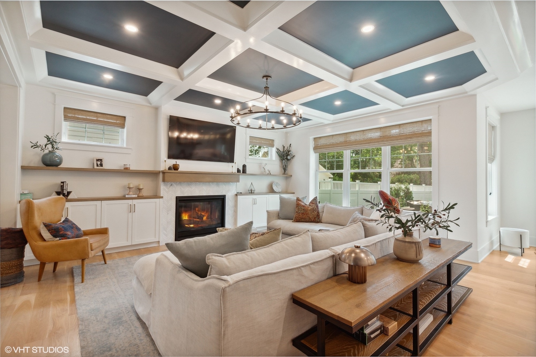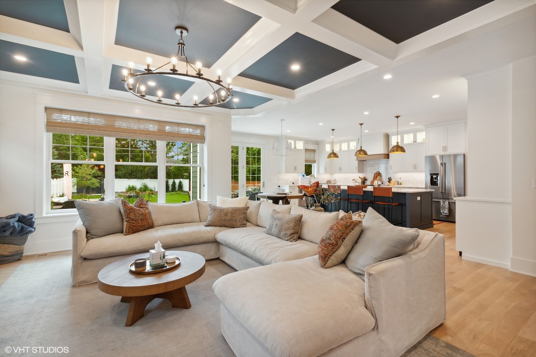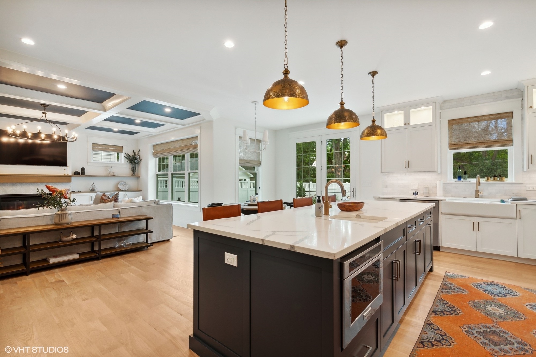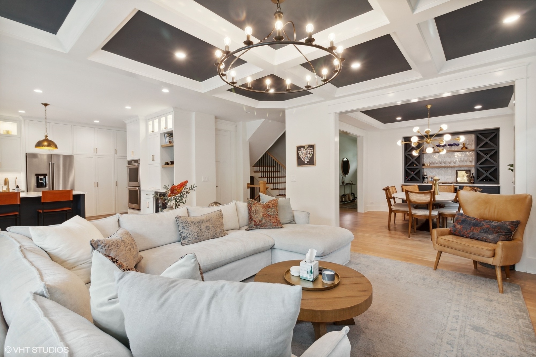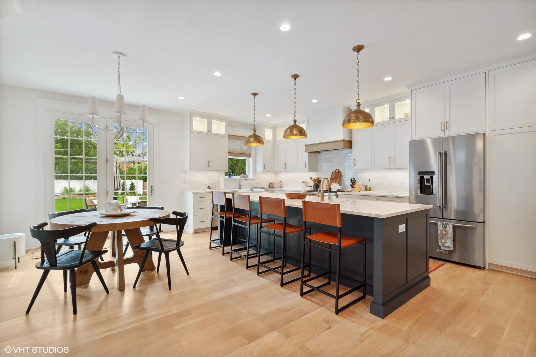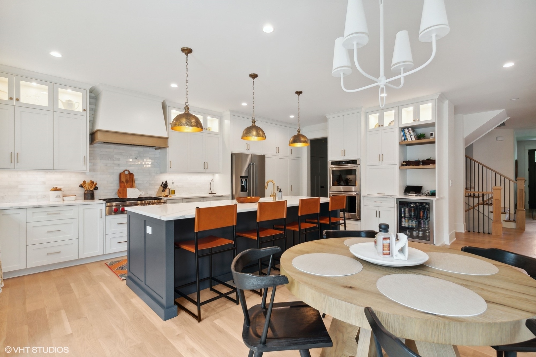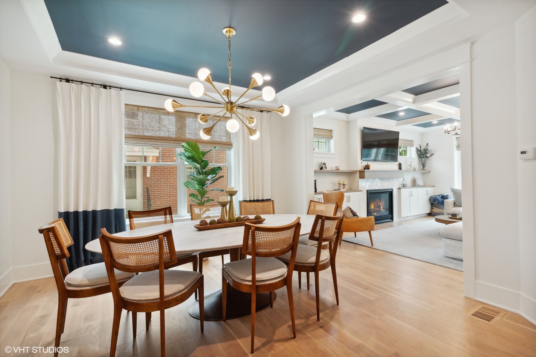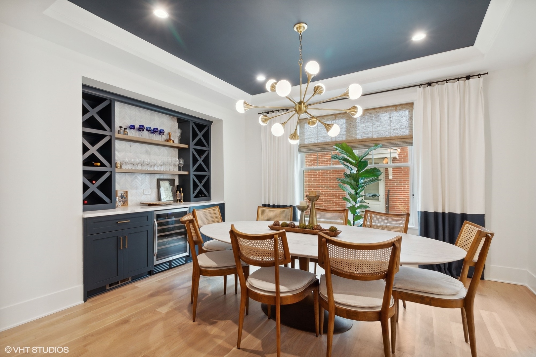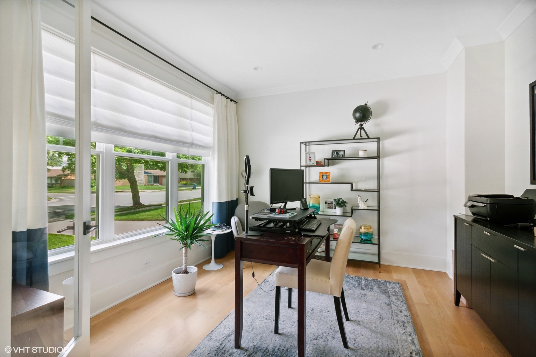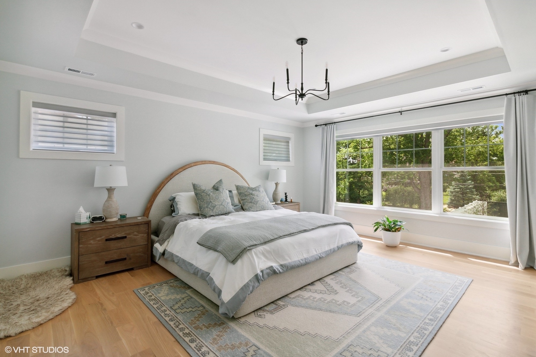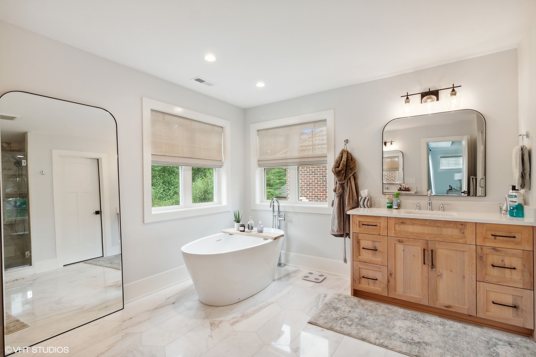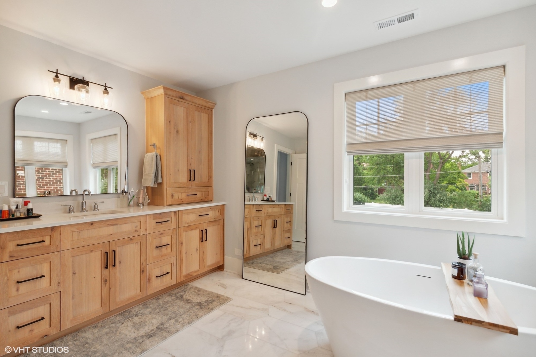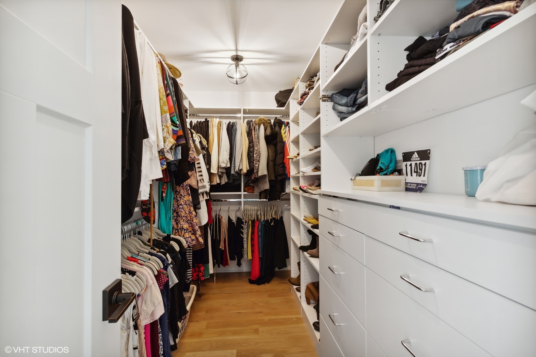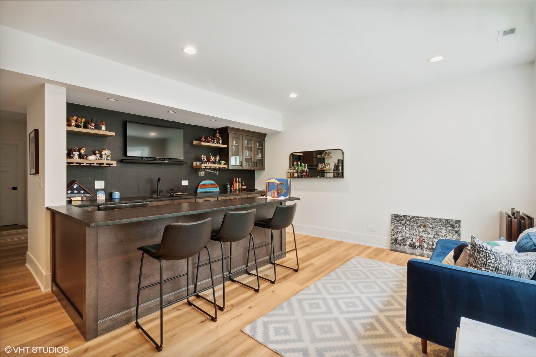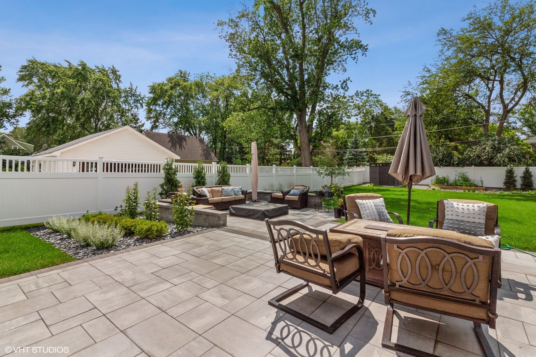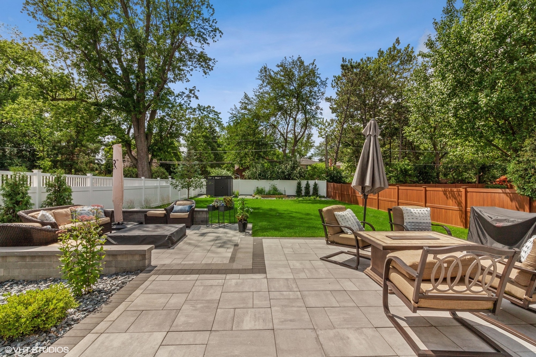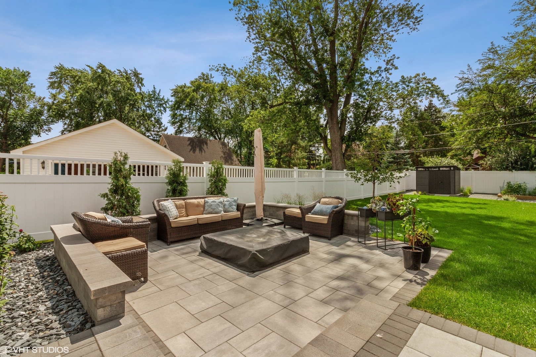Description
Set on a 1/4-acre lot in sought after Crescent Park and walking distance to PreK-5th at sought after Edison Elementary, Sandburg JRHS, and the IL Prairie Path. The builder is ready to start the conversation on making all your personalized choices inside/out and from the ground up. 10 foot first floor ceilings with volume ceilings throughout the 2nd floor bedrooms. Offering approximately 4,600sf of finished living space with 5 beds, 4.5 bathrooms, huge kitchen with panoramic view of your main floor’s entertaining space and park-like backyard setting. Private 1st floor study, separate formal dining room with built in serving bar with bev/wine fridge, custom kitchen with a large seating island + separate bumped out eating nook, powder room, mudroom and walk-in pantry. Upstairs – a primary suite with dual walk-in closets & spa bath, 3 additional large bedrooms with direct bathroom access to each, and a large laundry room. The finished lower level has a large garden window letting in tons of natural sunlight with a full wet bar, media/rec room, 5th bedroom/exercise room, & large dedicated storage room. Quick highway access throughout Chicagoland (88/290/294) and to O’Hare/Midway airports.
- Listing Courtesy of: Berkshire Hathaway HomeServices Prairie Path REALT
Details
Updated on October 25, 2025 at 1:54 am- Property ID: MRD12503171
- Price: $1,680,000
- Property Size: 3519 Sq Ft
- Bedrooms: 4
- Bathrooms: 4
- Year Built: 2025
- Property Type: Single Family
- Property Status: Contingent
- Parking Total: 2.5
- Parcel Number: 0612221003
- Water Source: Lake Michigan,Public
- Sewer: Public Sewer,Storm Sewer,Overhead Sewers
- Buyer Agent MLS Id: MRD242566
- Basement Bedroom(s): 1
- Purchase Contract Date: 2025-10-24
- Basement Bath(s): Yes
- Living Area: 0.21
- Fire Places Total: 1
- Roof: Asphalt
- Cooling: Central Air
- Electric: Circuit Breakers,200+ Amp Service
- Asoc. Provides: None
- Appliances: Double Oven,Microwave,Dishwasher,Refrigerator,Bar Fridge,Washer,Dryer,Disposal,Stainless Steel Appliance(s),Wine Refrigerator,Cooktop,Range Hood,Humidifier
- Parking Features: Concrete,Garage Door Opener,On Site,Garage Owned,Attached,Garage
- Room Type: Bedroom 5,Eating Area,Office,Recreation Room,Mud Room,Utility Room-Lower Level,Storage,Pantry,Walk In Closet
- Community: Park,Pool,Tennis Court(s),Curbs,Sidewalks,Street Lights,Street Paved
- Stories: 2 Stories
- Directions: South of St. Charles, E of Poplar. From St. Charles, take Poplar S to South Street, E to Stratford, N to new home site.
- Buyer Office MLS ID: MRD24330
- Association Fee Frequency: Not Required
- Living Area Source: Plans
- Elementary School: Edison Elementary School
- Middle Or Junior School: Sandburg Middle School
- High School: York Community High School
- Township: York
- Bathrooms Half: 1
- ConstructionMaterials: Stone,Fiber Cement
- Contingency: Attorney/Inspection
- Interior Features: Cathedral Ceiling(s),Dry Bar,Wet Bar,In-Law Floorplan,Built-in Features,Walk-In Closet(s)
- Asoc. Billed: Not Required
Address
Open on Google Maps- Address 497 S Stratford
- City Elmhurst
- State/county IL
- Zip/Postal Code 60126
- Country DuPage
Overview
- Single Family
- 4
- 4
- 3519
- 2025
Mortgage Calculator
- Down Payment
- Loan Amount
- Monthly Mortgage Payment
- Property Tax
- Home Insurance
- PMI
- Monthly HOA Fees
