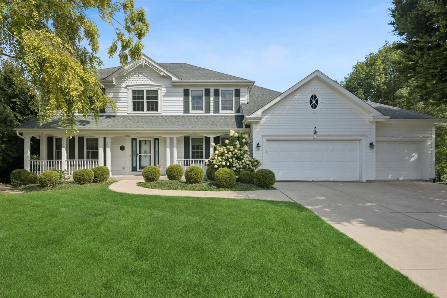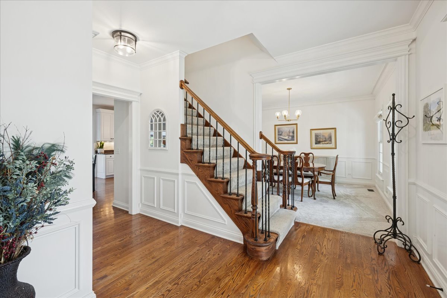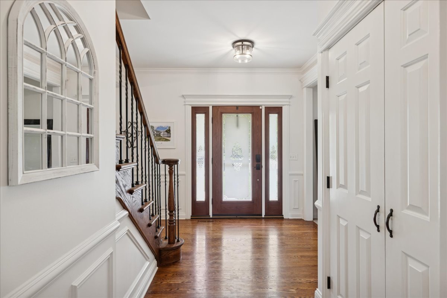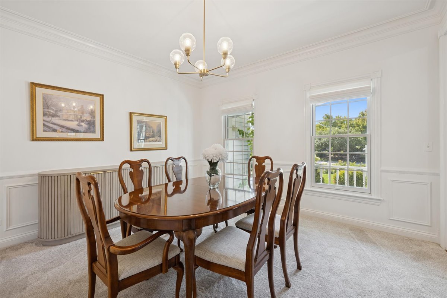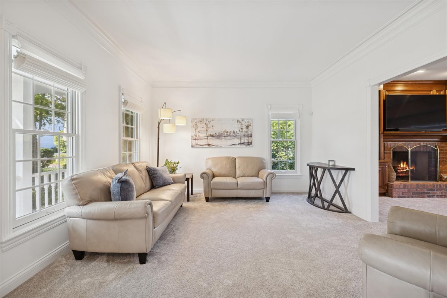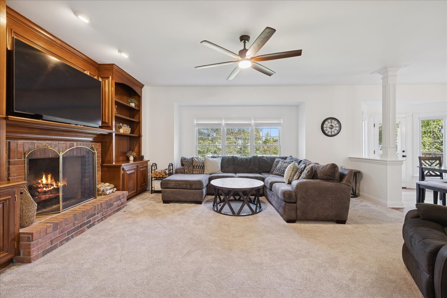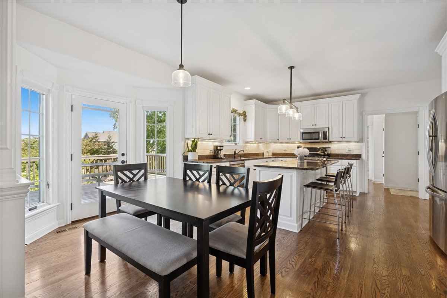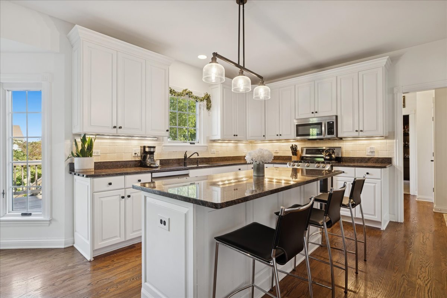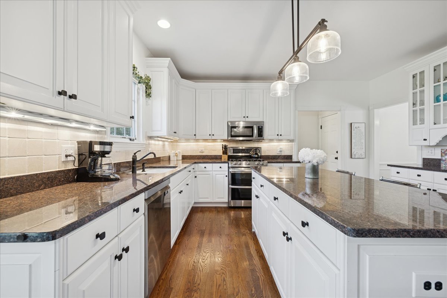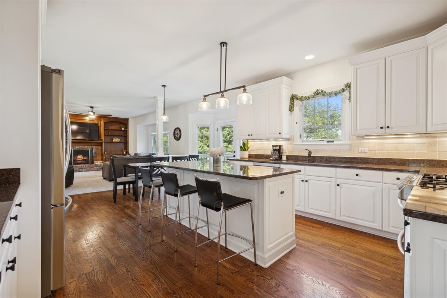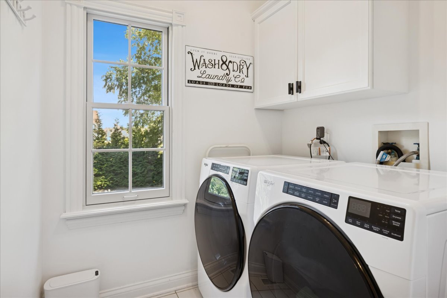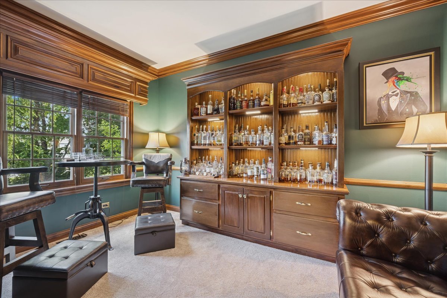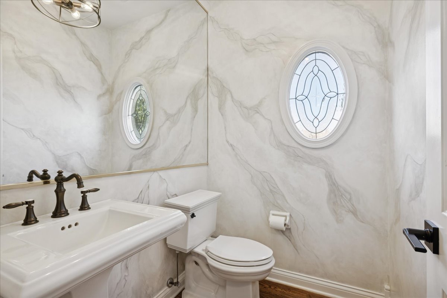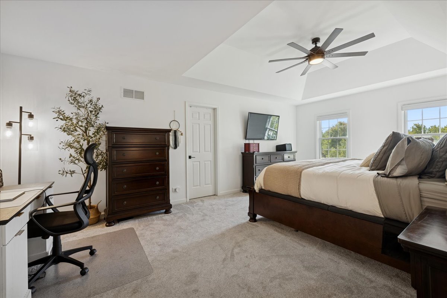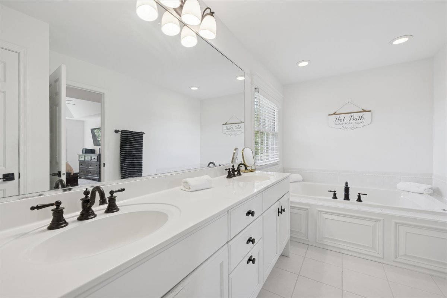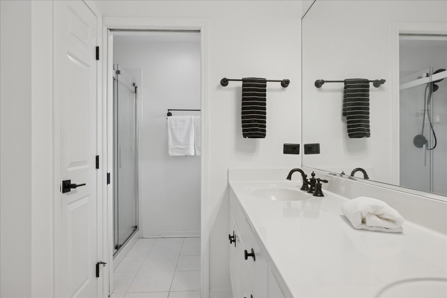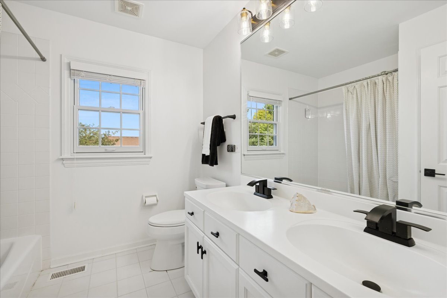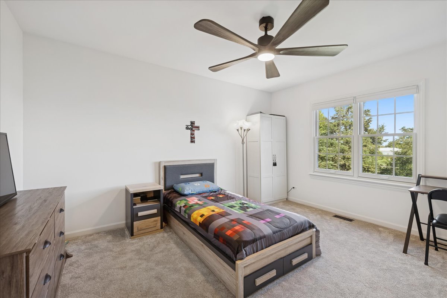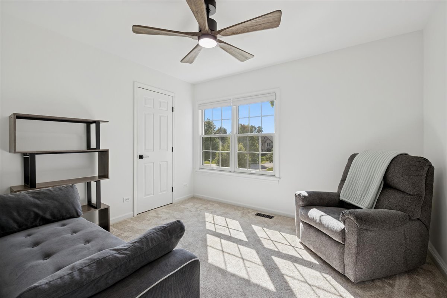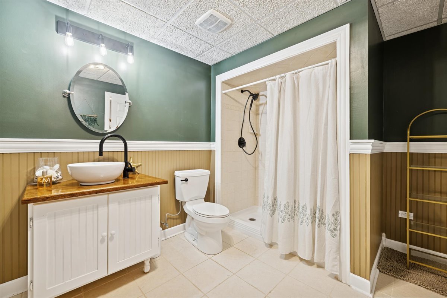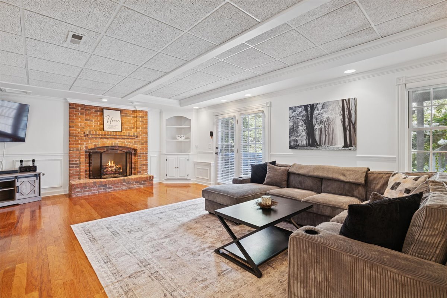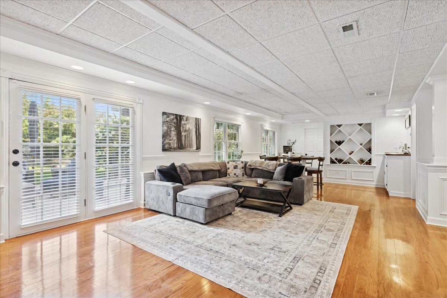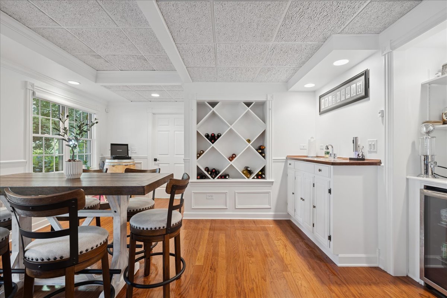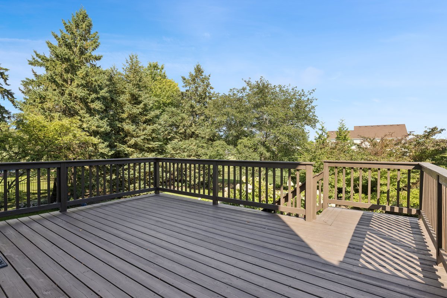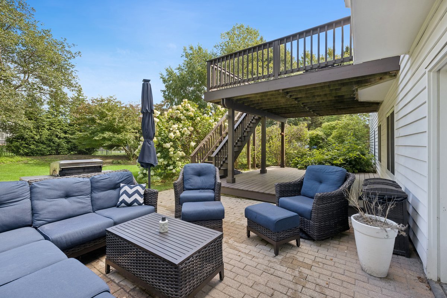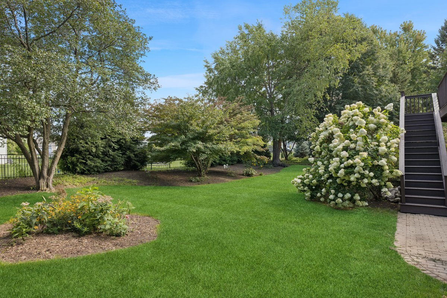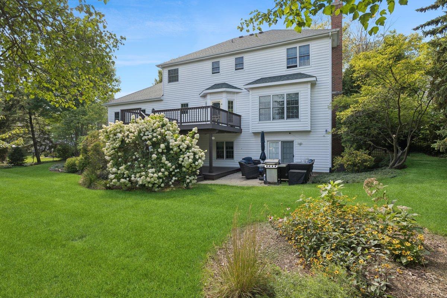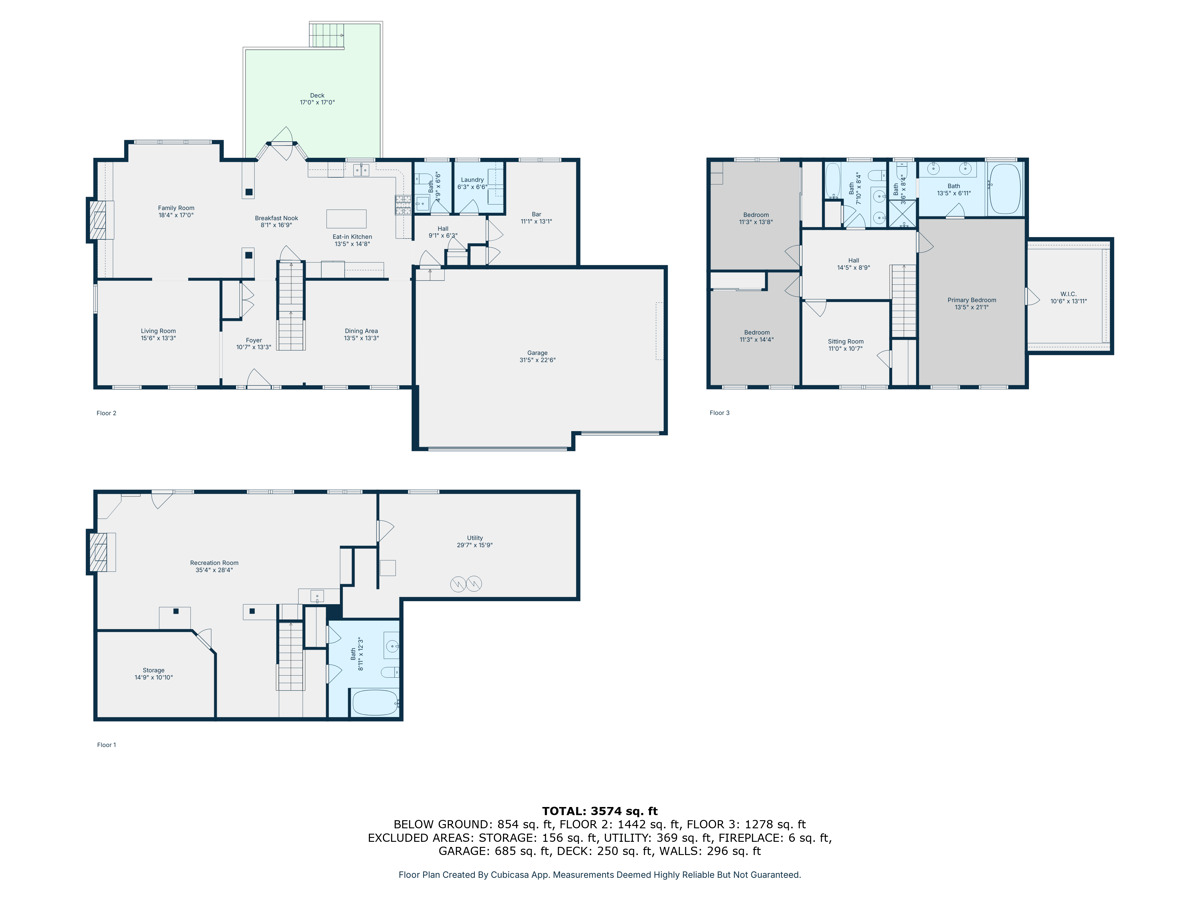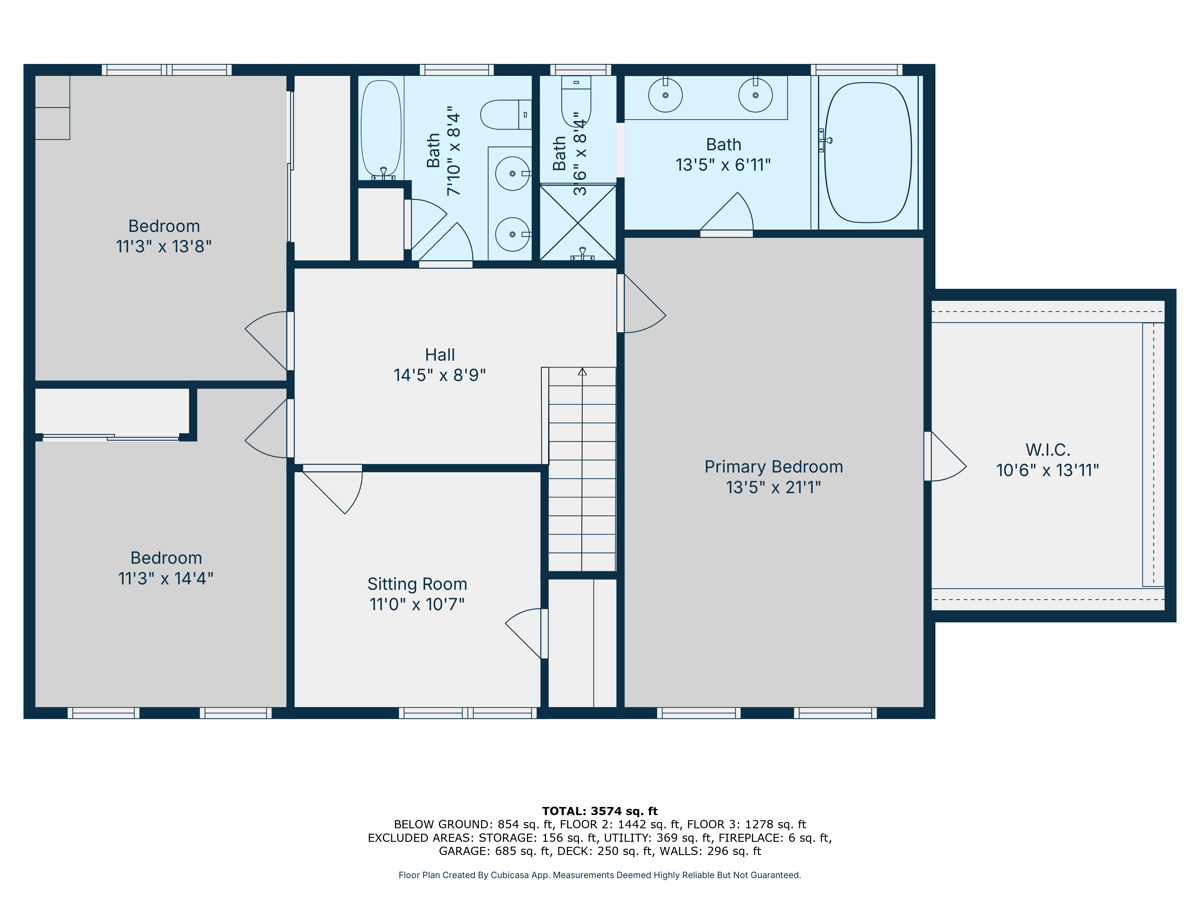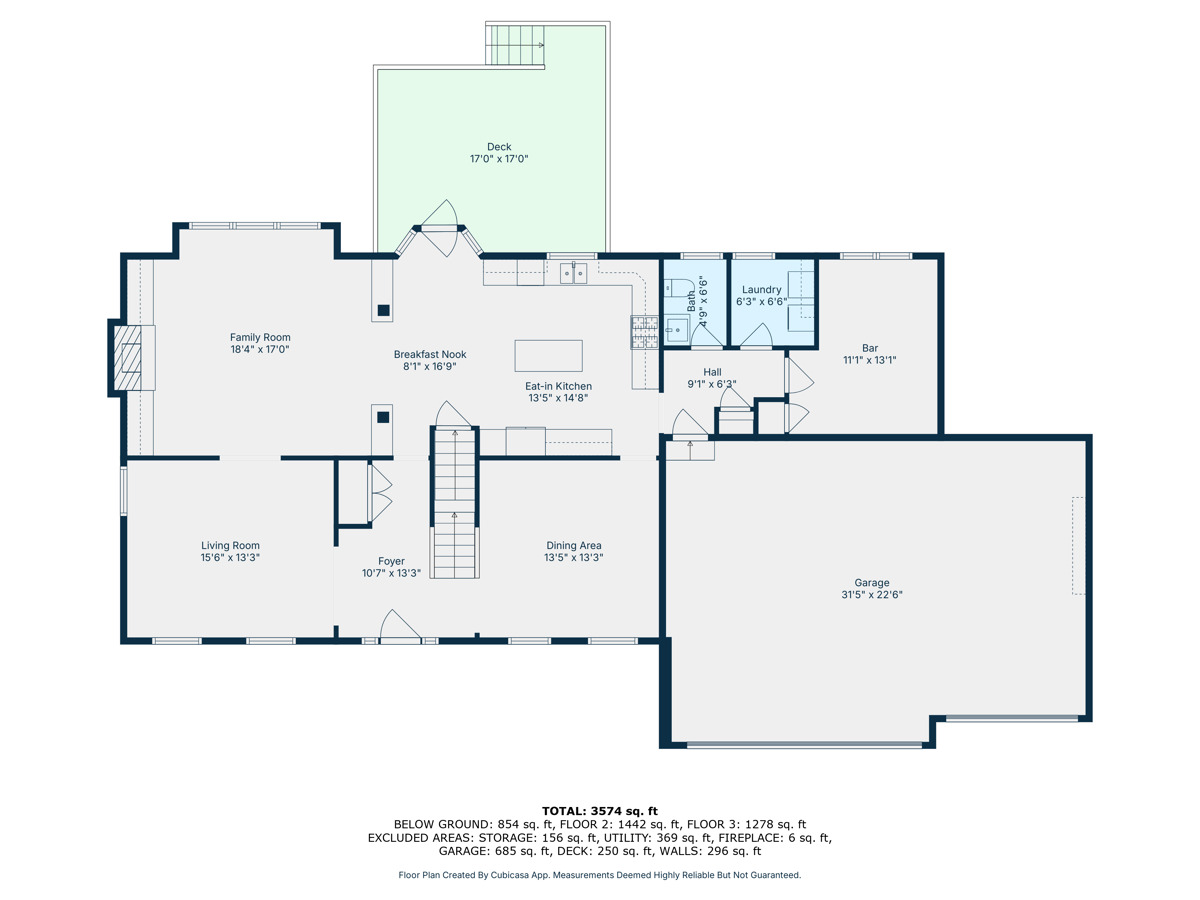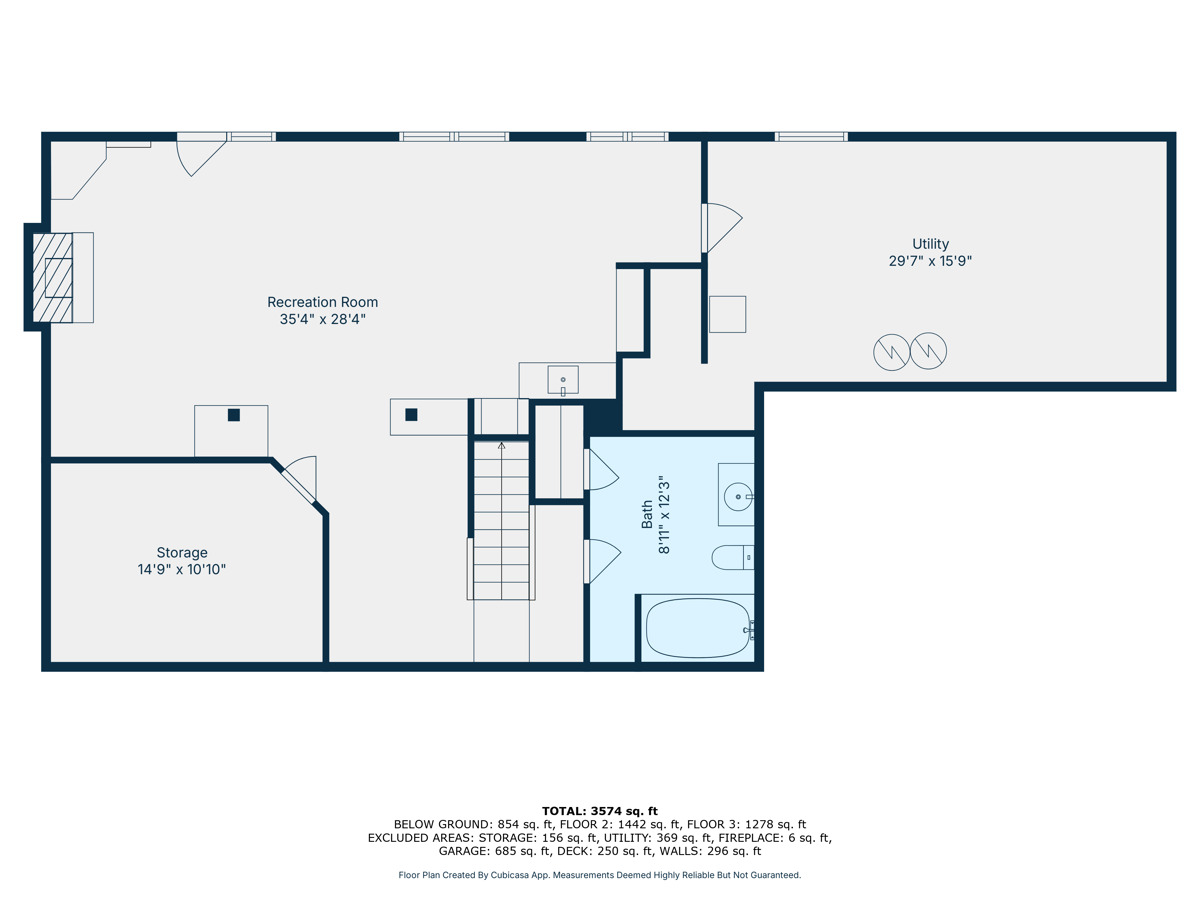4N427 Robert Penn Warren St. Charles, IL 60175
Description
Nestled on a cul-de-sac in the heart of Fox Mill, this stunning home offers an unparalleled blend of elegance, comfort, and modern sophistication. The expansive yard with newly installed black-fence envelops a meticulously maintained exterior, 2 level deck and paver patio backing to an open area that offers privacy yet easy access to all neighborhood amenities complemented by a spacious 3-car garage. Beautiful interior with refined details, including crown molding, classic wainscoting, and a striking iron staircase that sets a tone of timeless luxury. The open-concept layout seamlessly connects the gourmet kitchen-featuring a large center island, all stainless steel appliances, and abundant cabinetry-to the inviting family room, anchored by a cozy fireplace with beautiful wood built in shelving and cabinets on each side. A versatile office/bourbon room with custom built-ins adds a touch of classic charm, ideal for work or leisure. Upstairs, the generously sized bedrooms offer ample space, while the primary suite serves as a private sanctuary. Indulge in the spa-inspired bathroom, complete with dual vanities, a large whirlpool tub, and a rejuvenating shower, paired with an expansive double walk-in closet for effortless organization. The walk-out basement is an entertainer’s dream, boasting beautiful flooring, a second fireplace, a sophisticated wet bar, full bathroom and a versatile rec room perfect for gatherings or relaxation all with plenty of storage remaining. Natural light floods the space, enhancing its warm and welcoming ambiance. This home has been thoughtfully updated to meet modern standards, featuring a newer roof, energy-efficient windows, newer furnace, A/C and all appliances. The freshly stained cedar deck invites outdoor enjoyment, while recent enhancements-including all-new carpeting, fresh interior paint, contemporary light fixtures, sleek door hardware, and a stylish storm door-elevate the home’s appeal. Ideally located, this Fox Mill gem is close to the elementary school, neighborhood scenic trails, a community pool, and a clubhouse, with vibrant shopping, and diverse dining options only minutes away. Move-in ready and brimming with upgrades, this home is a rare opportunity to own a masterpiece in one of Fox Mill’s most coveted locations.
- Listing Courtesy of: Berkshire Hathaway HomeServices Starck Real Estate
Details
Updated on September 21, 2025 at 6:47 pm- Property ID: MRD12451299
- Price: $714,999
- Property Size: 3574 Sq Ft
- Bedrooms: 4
- Bathrooms: 3
- Year Built: 1996
- Property Type: Single Family
- Property Status: Contingent
- HOA Fees: 332
- Parking Total: 3
- Parcel Number: 0824326009
- Water Source: Public
- Sewer: Public Sewer
- Buyer Agent MLS Id: MRD9846
- Days On Market: 23
- Purchase Contract Date: 2025-09-17
- Basement Bath(s): Yes
- Living Area: 0.3994
- Fire Places Total: 2
- Cumulative Days On Market: 23
- Tax Annual Amount: 956.7
- Roof: Asphalt
- Cooling: Central Air
- Electric: 200+ Amp Service
- Asoc. Provides: Insurance,Clubhouse,Pool
- Appliances: Range,Microwave,Dishwasher,Refrigerator,Washer,Dryer,Stainless Steel Appliance(s),Wine Refrigerator,Water Softener Owned,Humidifier
- Parking Features: Concrete,Garage Door Opener,On Site,Garage Owned,Attached,Garage
- Room Type: Office,Recreation Room,Walk In Closet
- Community: Clubhouse,Pool,Lake,Curbs,Sidewalks,Street Lights,Street Paved
- Stories: 2 Stories
- Directions: North Avenue To Fox Mill Blvd. Go South To Carl Sandburg Road. Go East To Robert Penn Warren Cove.
- Buyer Office MLS ID: MRD596
- Association Fee Frequency: Not Required
- Living Area Source: Other
- Elementary School: Bell-Graham Elementary School
- Middle Or Junior School: Thompson Middle School
- High School: St Charles East High School
- Township: Campton
- Bathrooms Half: 1
- ConstructionMaterials: Cedar
- Contingency: Attorney/Inspection
- Interior Features: Wet Bar,Built-in Features,Walk-In Closet(s)
- Subdivision Name: Fox Mill
- Asoc. Billed: Not Required
Address
Open on Google Maps- Address 4N427 Robert Penn Warren
- City St. Charles
- State/county IL
- Zip/Postal Code 60175
- Country Kane
Overview
- Single Family
- 4
- 3
- 3574
- 1996
Mortgage Calculator
- Down Payment
- Loan Amount
- Monthly Mortgage Payment
- Property Tax
- Home Insurance
- PMI
- Monthly HOA Fees
