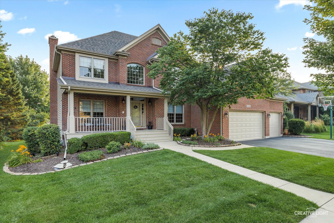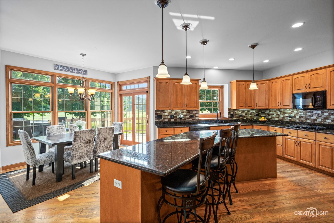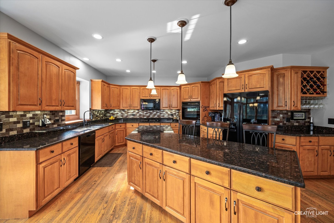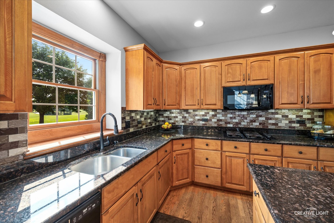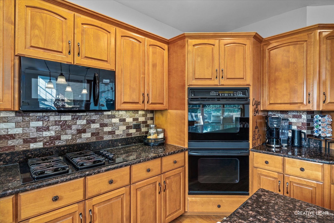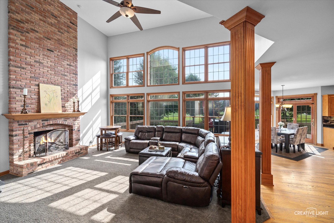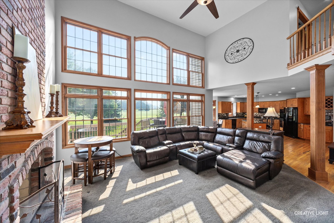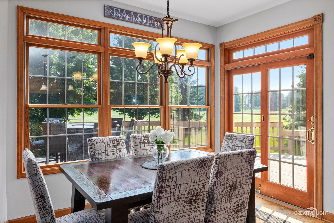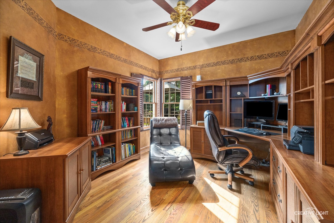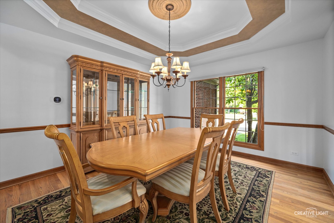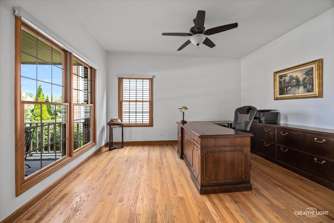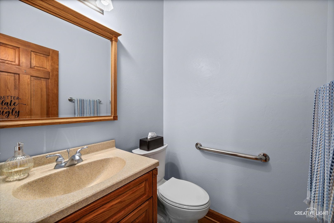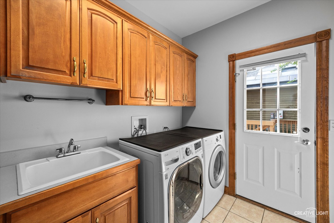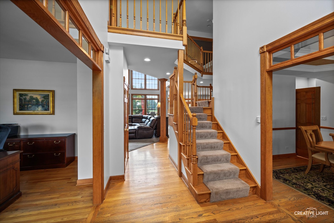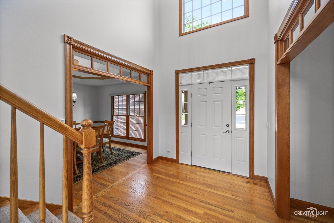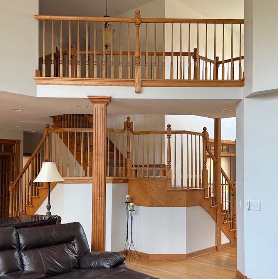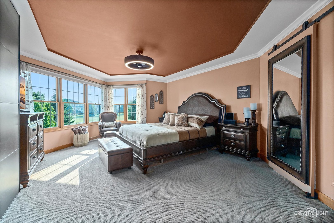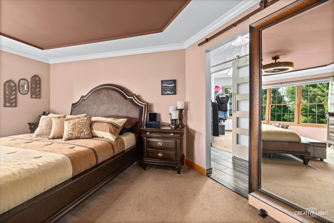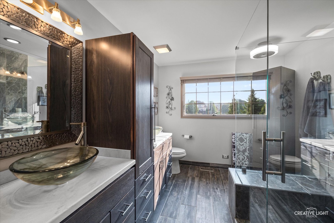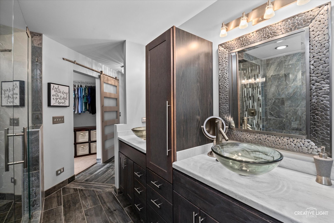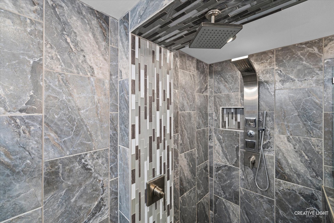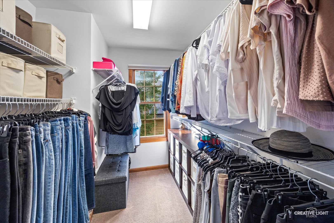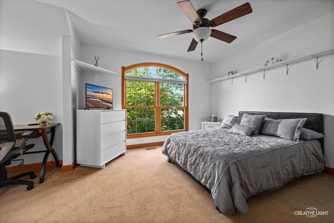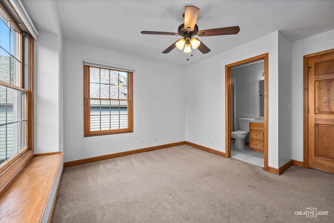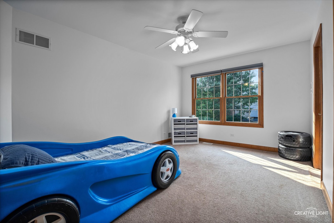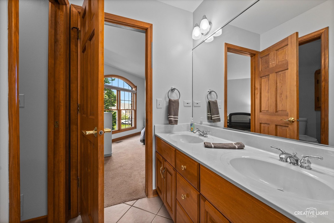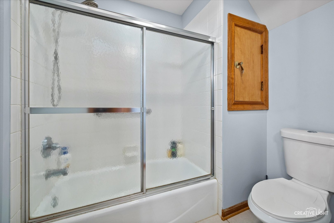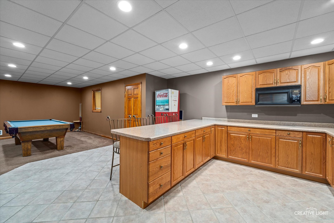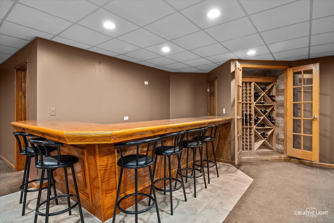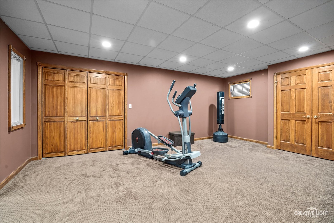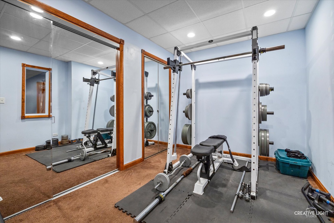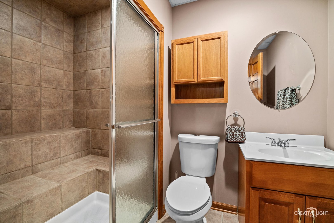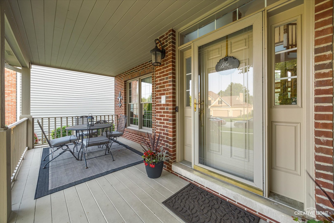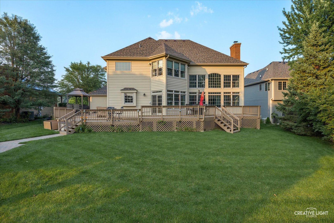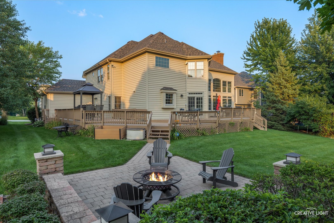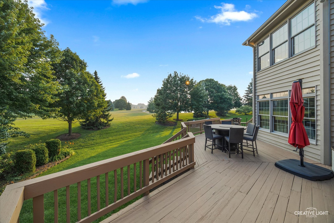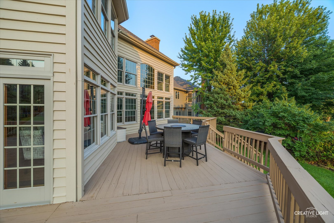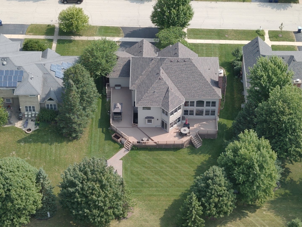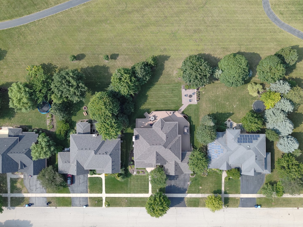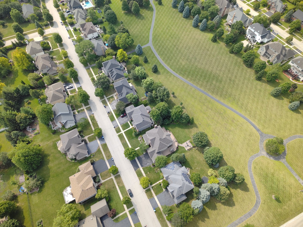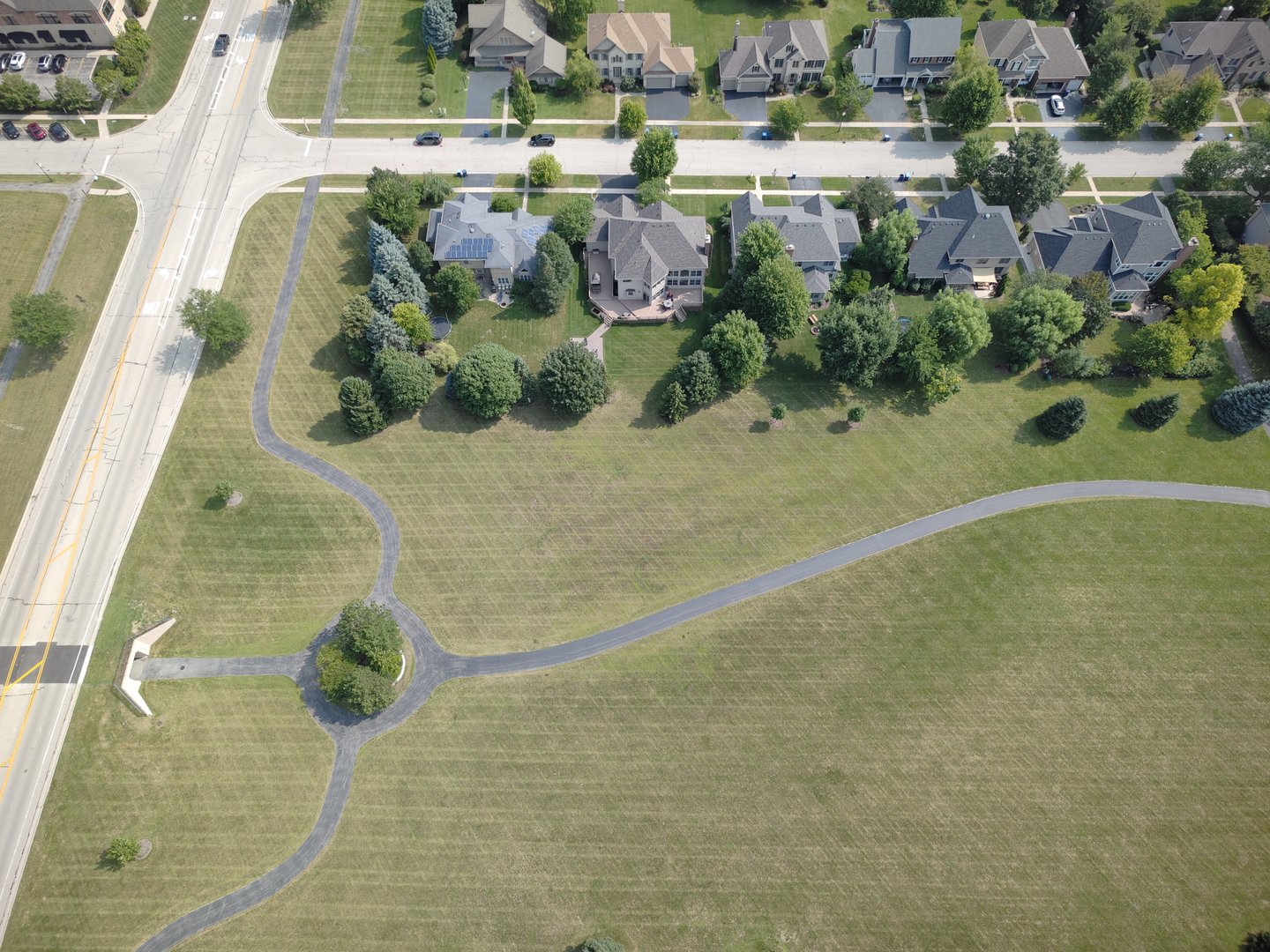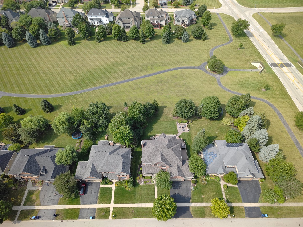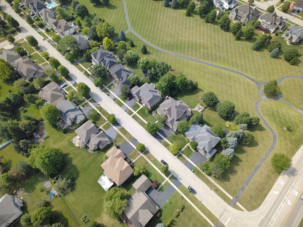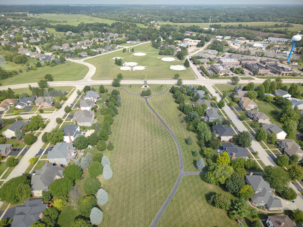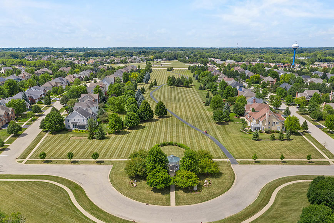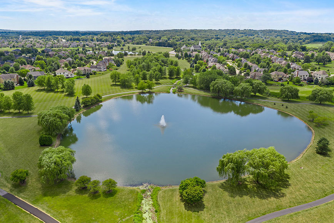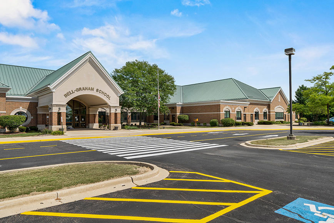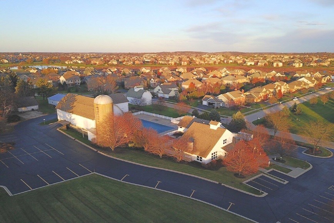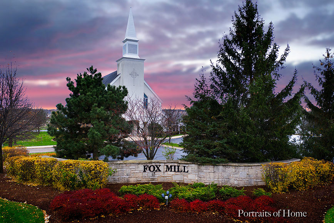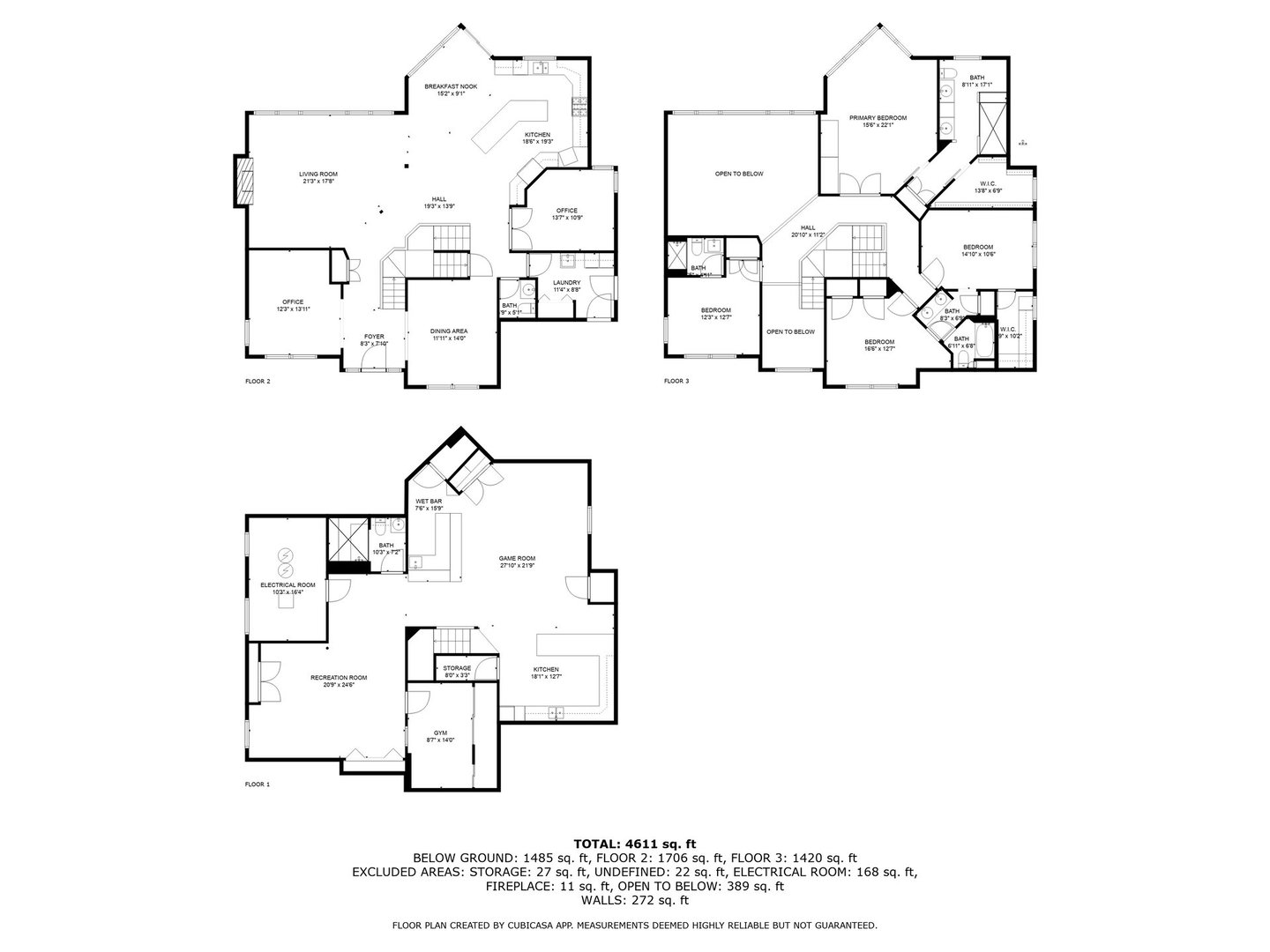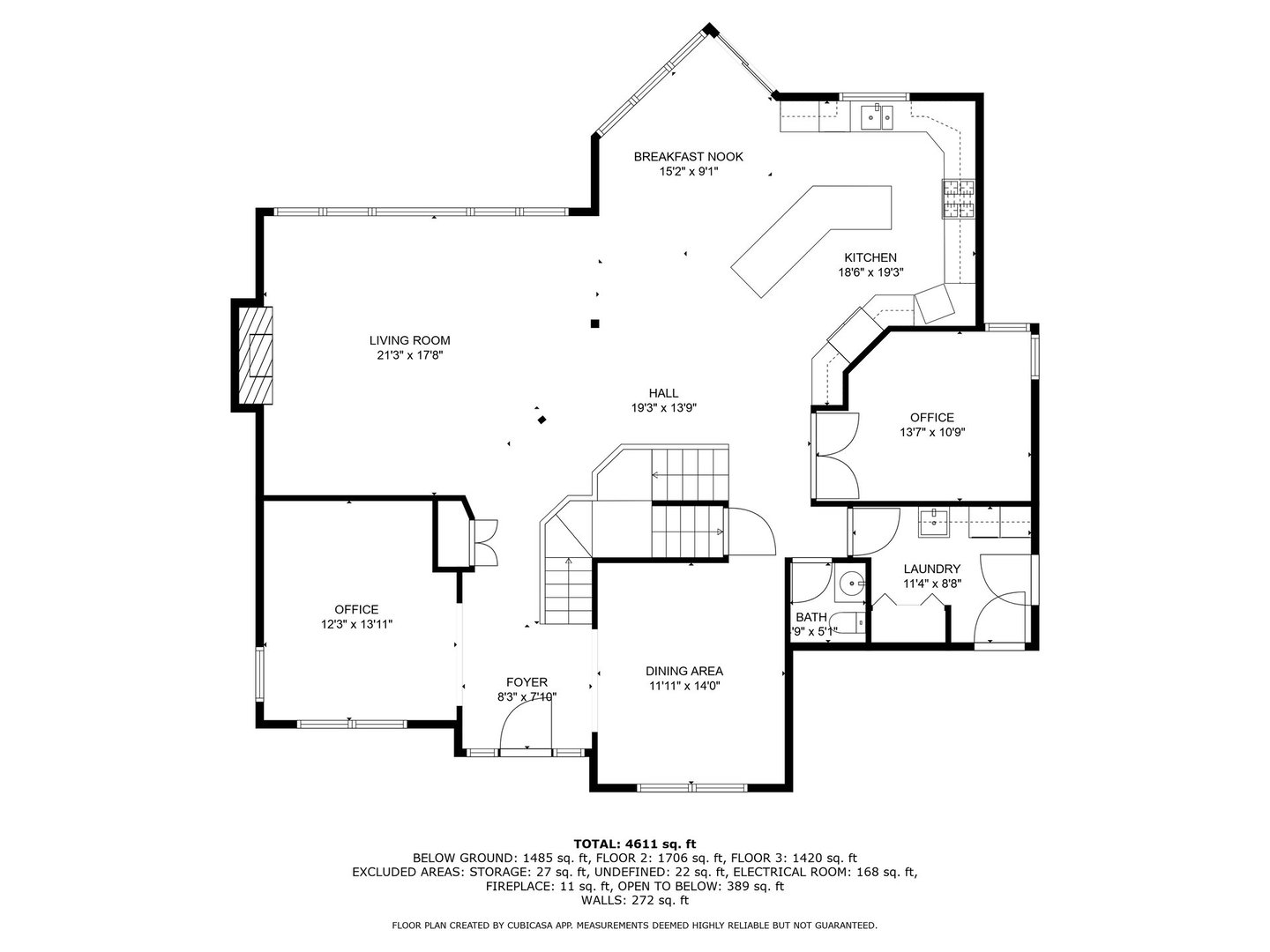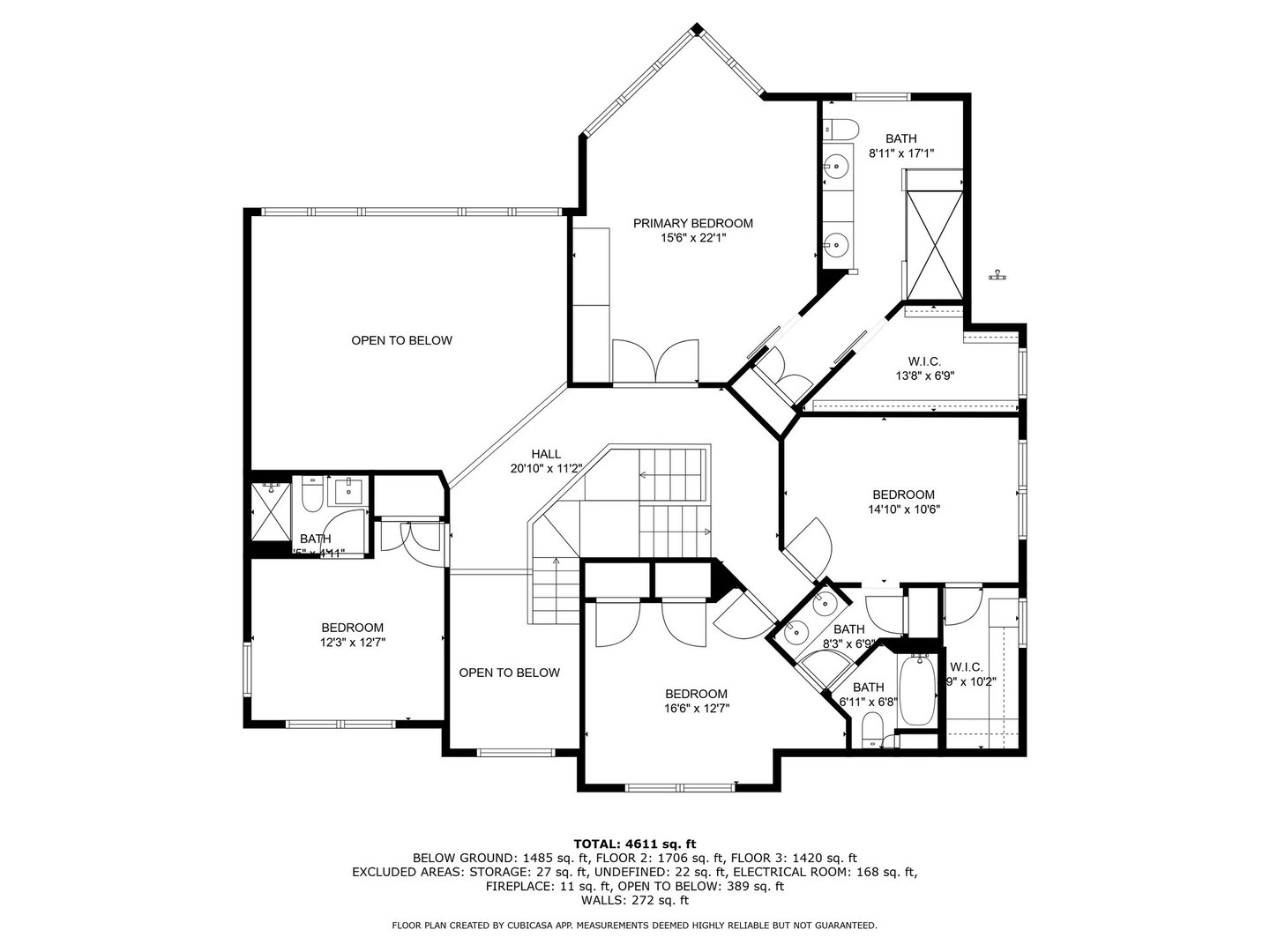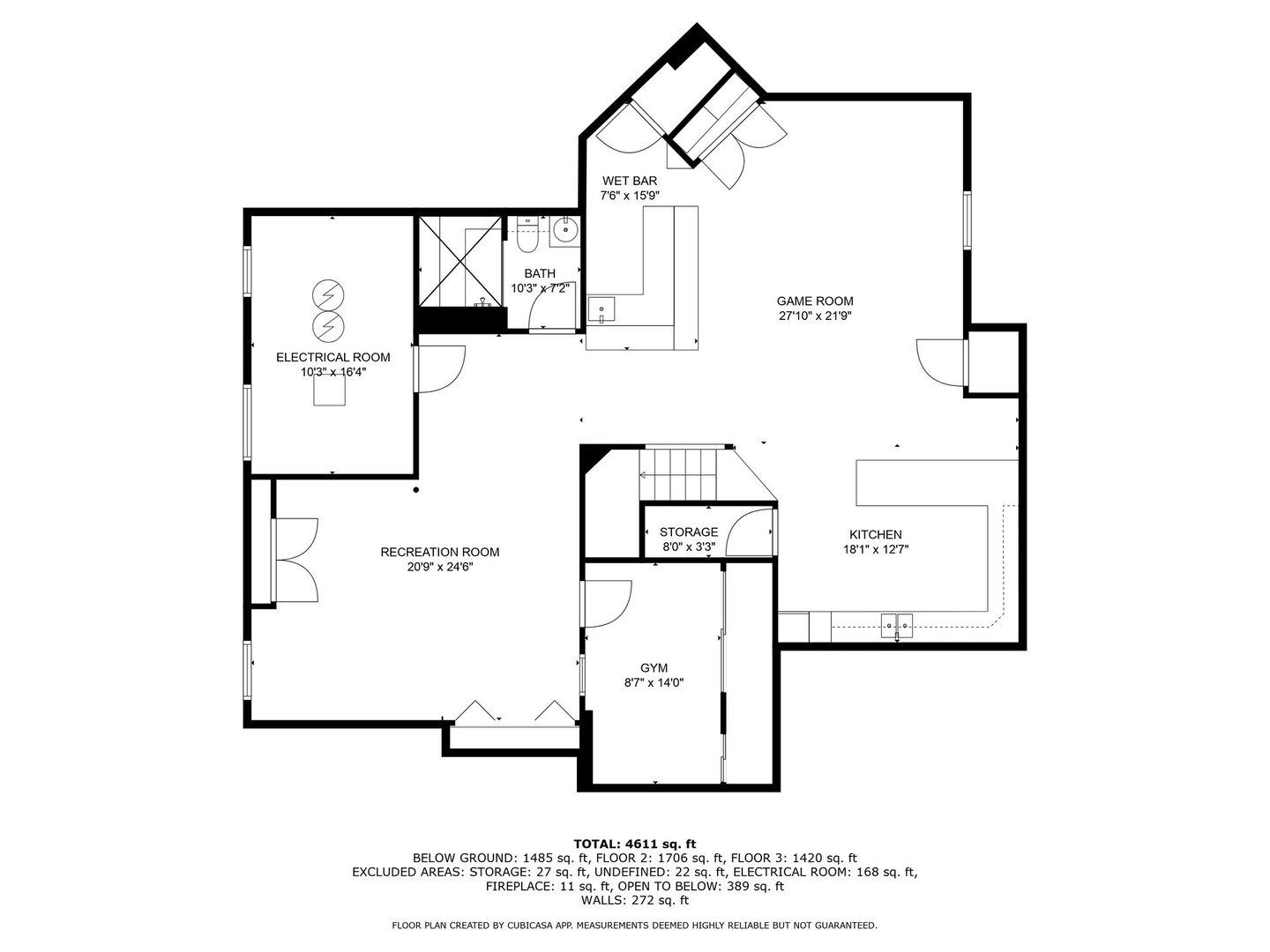Description
Welcome to this impeccably maintained semi-custom home nestled in the prestigious Fox Mill subdivision – where refined design meets effortless entertaining. Boasting four spacious bedrooms and 4.5 baths, this elegant residence offers a stunning blend of luxury and livability. The heart of the home is a beautifully updated gourmet kitchen featuring a massive island, premium finishes, and seamless flow into the dramatic two-story family room – a perfect setting for hosting unforgettable gatherings. A dedicated main-floor office with custom-built desk and shelving adds both function and style. Upstairs, four bedrooms and three full baths provide comfort for the entire family, including a primary suite that impresses with its scale and serenity. The fully finished lower level is a showstopper, complete with a full kitchen, custom wet bar, wine storage, recreation and exercise rooms, a pool table space and a spa-inspired steam shower. Step outside and discover your own private oasis – a wraparound deck, charming gazebo, and built-in firepit overlook lush open space, neighborhood walking paths and a nearby park. It’s the ideal backdrop for both relaxation and upscale outdoor entertaining. Additional highlights include fresh interior and exterior paint, a brand-new roof and gutters (2024), and abundant storage throughout. Located in a sought-after community with access to top-tier amenities, this exceptional home delivers the best of Fox Mill living – with every luxury in place.
- Listing Courtesy of: Grandview Realty LLC
Details
Updated on September 4, 2025 at 9:45 pm- Property ID: MRD12462238
- Price: $725,000
- Property Size: 3422 Sq Ft
- Bedrooms: 4
- Bathrooms: 4
- Year Built: 2001
- Property Type: Single Family
- Property Status: New
- HOA Fees: 350
- Parking Total: 3
- Parcel Number: 0823255003
- Water Source: Public
- Sewer: Public Sewer
- Architectural Style: Traditional
- Days On Market: 1
- Basement Bath(s): Yes
- Living Area: 0.24
- Fire Places Total: 1
- Cumulative Days On Market: 1
- Tax Annual Amount: 1152.51
- Roof: Asphalt
- Cooling: Central Air
- Electric: Circuit Breakers,200+ Amp Service
- Asoc. Provides: Clubhouse,Pool
- Appliances: Double Oven,Range,Microwave,Dishwasher,Refrigerator,Washer,Dryer,Disposal,Range Hood,Gas Cooktop,Gas Oven,Humidifier
- Parking Features: Asphalt,Garage Door Opener,On Site,Attached,Garage
- Room Type: Office,Eating Area
- Community: Clubhouse,Park,Pool,Curbs,Sidewalks,Street Lights,Street Paved
- Stories: 2 Stories
- Directions: RT 64 WEST OF RANDALL TO FOX MILL SOUTH TO CARL SANDBERG WEST TO SCHOOL RD
- Association Fee Frequency: Not Required
- Living Area Source: Assessor
- Elementary School: Bell-Graham Elementary School
- Middle Or Junior School: Thompson Middle School
- High School: St Charles East High School
- Township: Campton
- Bathrooms Half: 1
- ConstructionMaterials: Brick,Cedar
- Interior Features: Walk-In Closet(s),High Ceilings,Open Floorplan,Granite Counters,Separate Dining Room
- Subdivision Name: Fox Mill
- Asoc. Billed: Not Required
Address
Open on Google Maps- Address 4N550 School
- City St. Charles
- State/county IL
- Zip/Postal Code 60175
- Country Kane
Overview
- Single Family
- 4
- 4
- 3422
- 2001
Mortgage Calculator
- Down Payment
- Loan Amount
- Monthly Mortgage Payment
- Property Tax
- Home Insurance
- PMI
- Monthly HOA Fees
