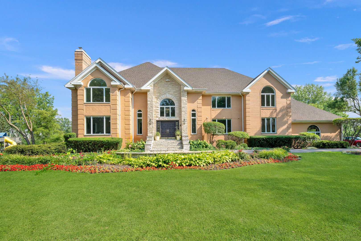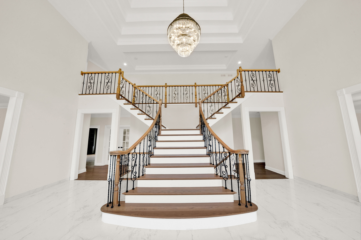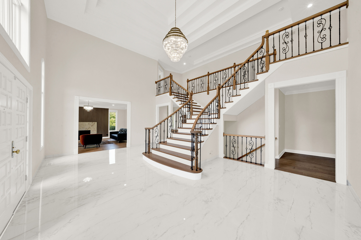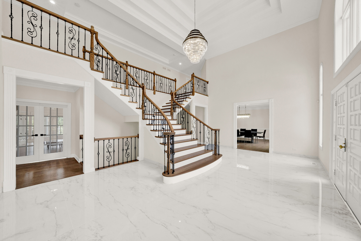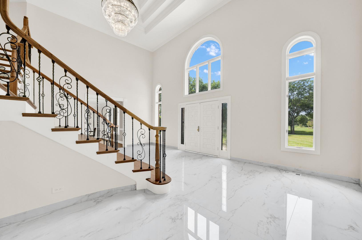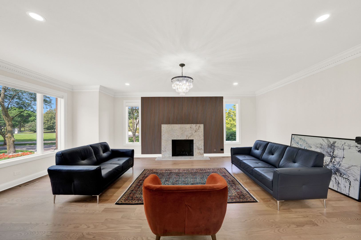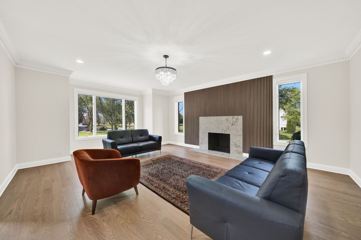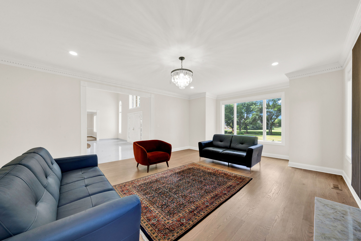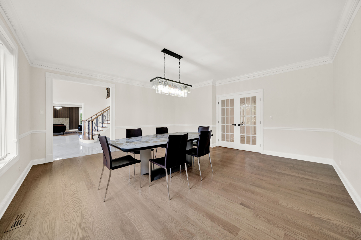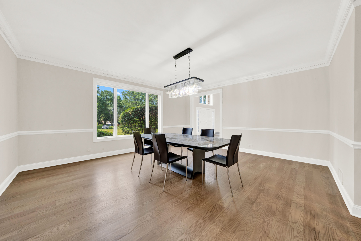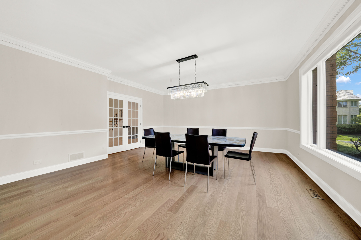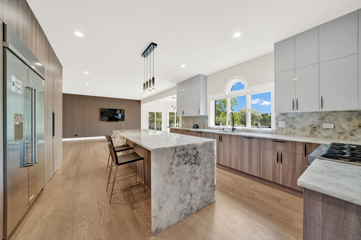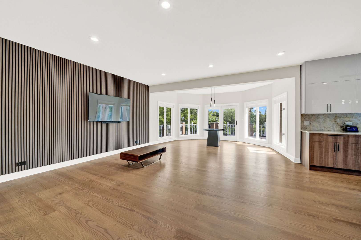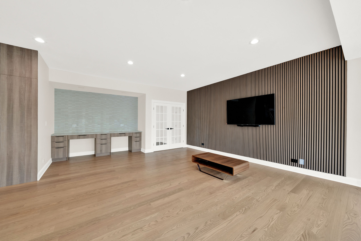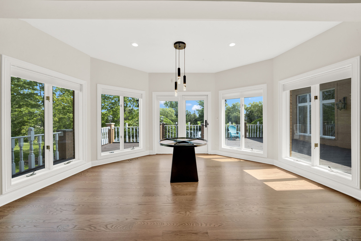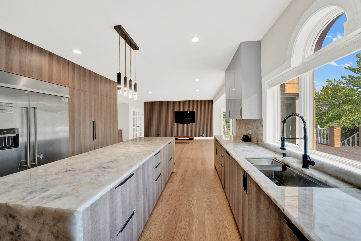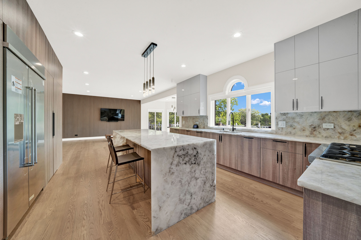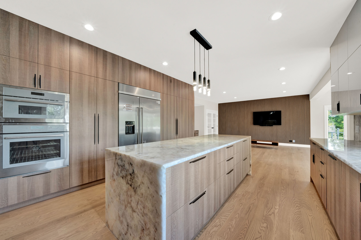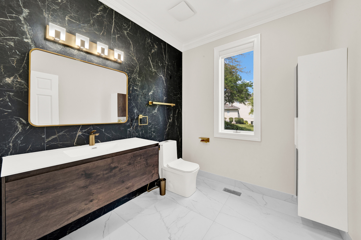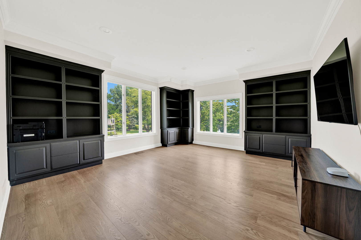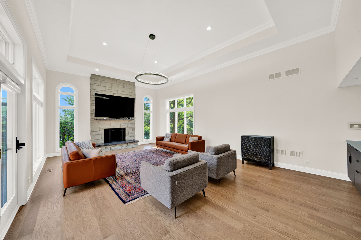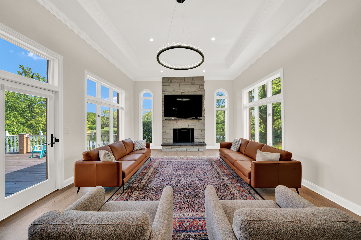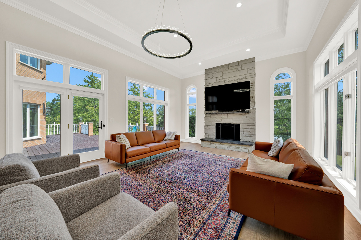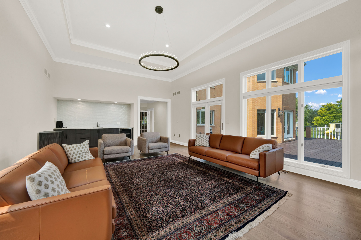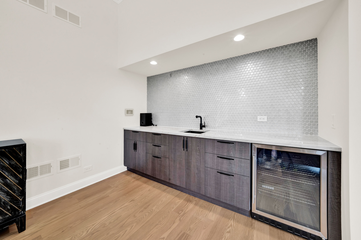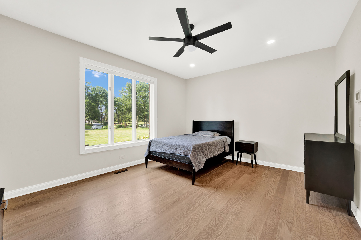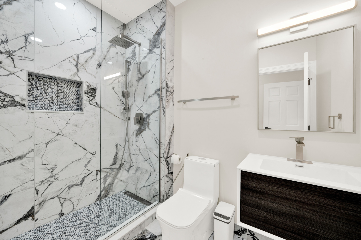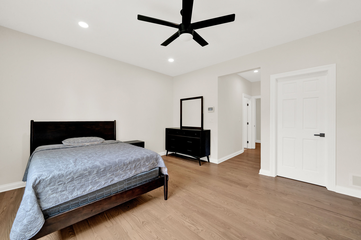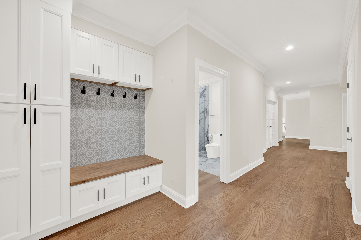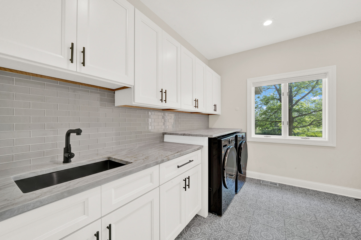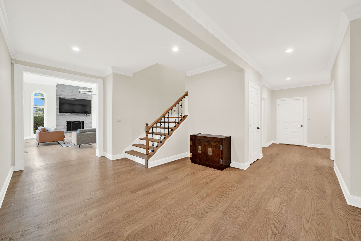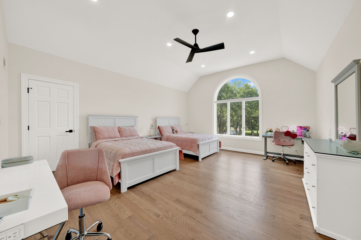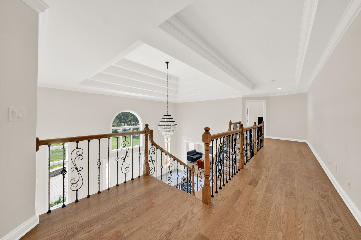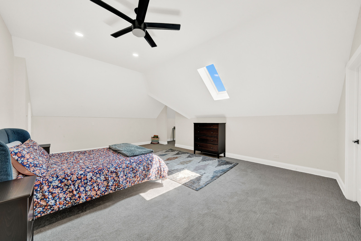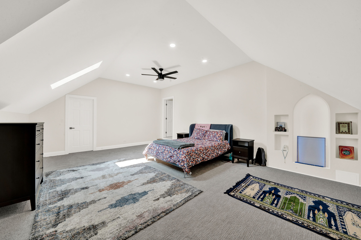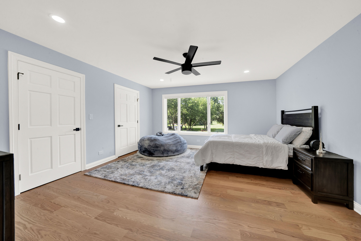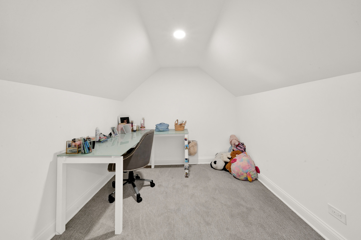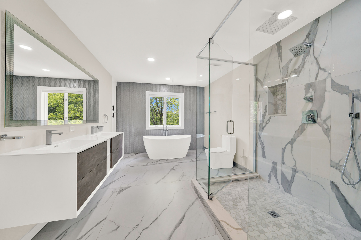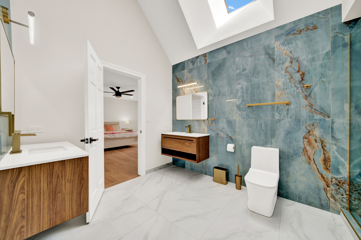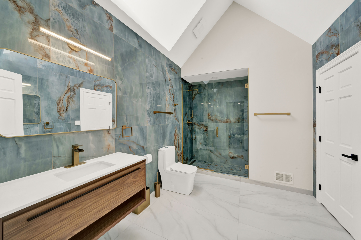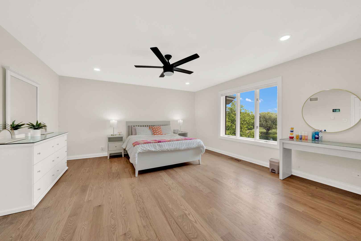Description
This TURN KEY LUXURY home in the desirable Meadow Lakes community is a true gem! With 6 bedrooms, 5.5 bathrooms, and over 11,000 sq ft of finished living space, every detail exudes contemporary elegance. The home is freshly painted, features new hardwood flooring, a new chandelier and light fixtures throughout, as well as updated metal balusters. The new kitchen is a chef’s dream with Cristalo countertops and backsplash, brand-new Thermador appliances, ample cabinetry, a large island, a walk-in pantry, a built-in desk area, informal dining space, and deck access to enjoy picturesque pond views. The stunning 2-story grand foyer showcases a double staircase with elegant new metal balusters, an exquisite, elegant contemporary new chandelier and a second-level catwalk with newly installed wood floors throughout. The open floor plan includes one of three main-floor lounges. The light-filled family room boasts a floor-to-ceiling new stone fireplace, tall ceilings, deck access, and a massive new wet bar with Taj Mahal countertops. A conveniently located main-level bedroom features a new jaw-dropping full bathroom and is ideal for guests or in-laws. This floor also includes new wood floors with new European porcelain tile upon entry, a private office, a living room with new Cristalo stone fireplace, new matching light fixtures hang in both living and dining room, a new mudroom and laundry room with Taj Mahal countertops and plenty of cabinetry with a new washer and dryer, as well as a second staircase with new metal balusters leading to the second floor. The expansive second-level master suite offers a daily retreat with a sitting area and a luxurious, contemporary en suite bathroom featuring a garden tub, an enormous walk-in closet, separate vanities for him and her, a European-style shower, remote control and censored toilet with a bidet, and panoramic pond views. Down the hall, you’ll find spacious bedrooms with large closets and two more recently updated full bathrooms. The basement includes an additional room with an attached full bath, a vast recreation room with a pool table (available for separate purchase), and walkout access to a paver patio. An additional bonus space features a third fireplace. The unfinished area includes laundry facilities, a chic bar area, and ample storage space. Enjoy access to a private fishing dock and a huge gated deck overlooking the serene pond and expansive green space. Recent updates also include a recent serviced sprinkler system, all new smoke and CO detector, new door handles, locks and hinges, light switches, new window treatments, new water sprouts, and new 14 night vision security cameras with a Ring doorbell, ensuring all areas of the home is safe and secure (all in 2024). The driveway and roof were recently done, too. Wait..there’s more! All windows seals and mechanicals were replaced and serviced. There’s far too much to list, so come and see for yourself. This home is practically new and ready for you to move in! Conveniently located just minutes from I-90, restaurants, shopping, and more! Motivated seller!
- Listing Courtesy of: American International Realty Corp.
Details
Updated on August 7, 2025 at 2:53 am- Property ID: MRD12362137
- Price: $2,490,000
- Property Size: 11020 Sq Ft
- Bedrooms: 6
- Bathrooms: 5
- Year Built: 1993
- Property Type: Single Family
- Property Status: Active
- HOA Fees: 1475
- Parking Total: 4
- Parcel Number: 01342000180000
- Water Source: Well
- Sewer: Septic Tank
- Days On Market: 87
- Basement Bath(s): Yes
- Living Area: 2.764
- Fire Places Total: 3
- Cumulative Days On Market: 87
- Tax Annual Amount: 2619.51
- Roof: Asphalt
- Cooling: Central Air
- Asoc. Provides: None
- Parking Features: Asphalt,Circular Driveway,Garage Door Opener,On Site,Garage Owned,Attached,Garage
- Room Type: Bedroom 5,Bedroom 6,Office,Recreation Room,Game Room,Storage,Mud Room
- Community: Lake,Water Rights,Street Lights,Street Paved
- Stories: 2 Stories
- Directions: W Higgins Rd to Mundhank Rd, North on Mundhank Rd to S Meadow Ct. East on S Meadow Ct to property.
- Association Fee Frequency: Not Required
- Living Area Source: Plans
- Elementary School: Barbara B Rose Elementary School
- Middle Or Junior School: Barrington Middle School Prairie
- High School: Barrington High School
- Township: Barrington
- Bathrooms Half: 1
- ConstructionMaterials: Brick
- Interior Features: Cathedral Ceiling(s),Wet Bar,1st Floor Bedroom,In-Law Floorplan,Walk-In Closet(s),Pantry
- Asoc. Billed: Not Required
Address
Open on Google Maps- Address 5 S Meadow
- City South Barrington
- State/county IL
- Zip/Postal Code 60010
- Country Cook
Overview
- Single Family
- 6
- 5
- 11020
- 1993
Mortgage Calculator
- Down Payment
- Loan Amount
- Monthly Mortgage Payment
- Property Tax
- Home Insurance
- PMI
- Monthly HOA Fees
