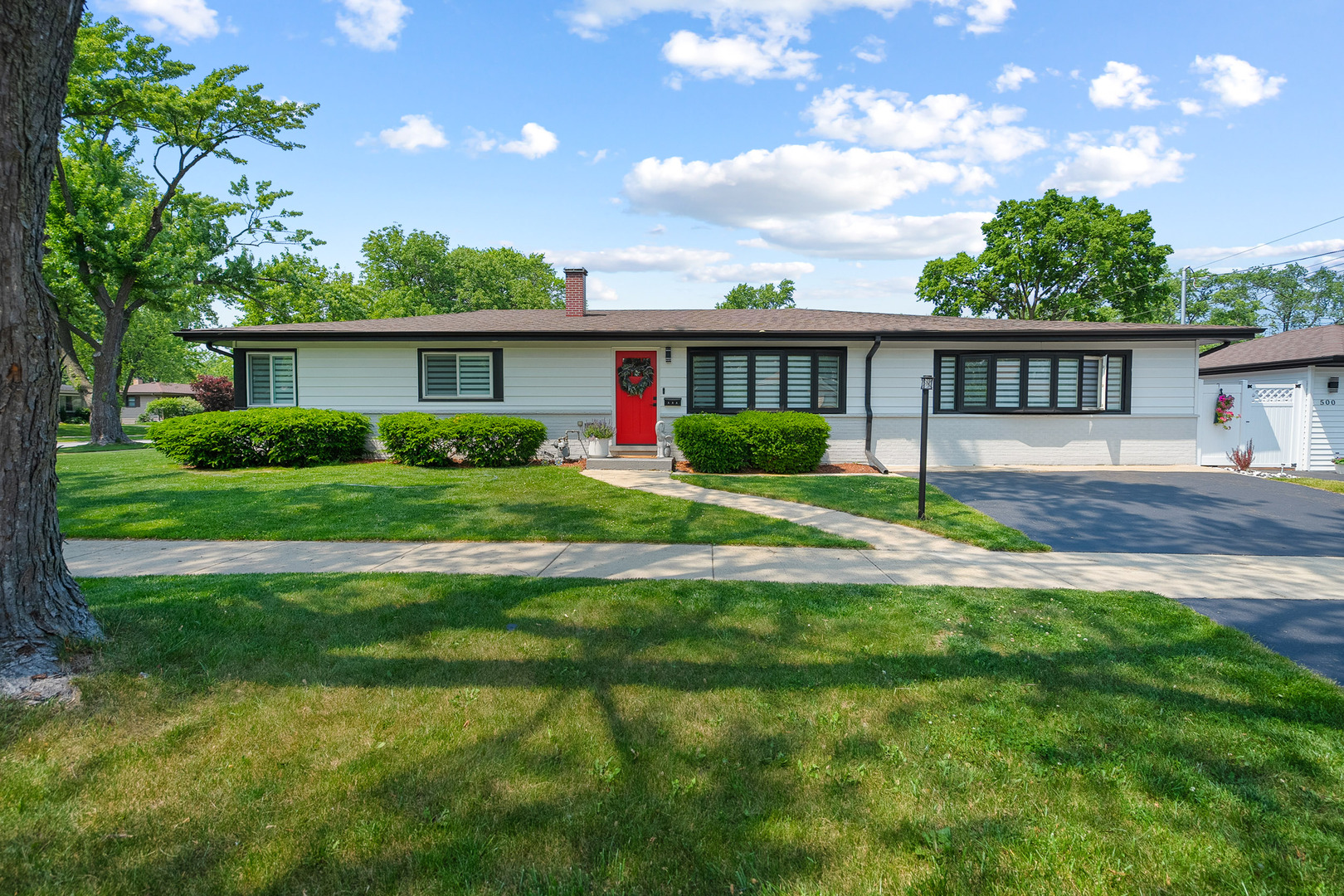Description
Welcome to this beautifully updated, turn-key ranch in the heart of Mount Prospect! Fully rehabbed in 2024, this sprawling 3 bedroom, 2 bath home was thoughtfully designed with custom details and mindful upgrades throughout. Step inside to find stunning custom woodwork and trim, new hardwood flooring, and an inviting open-concept layout. The showpiece kitchen boasts Samsung Bespoke appliances, modern cabinetry, and a seamless flow to the dining and living spaces. Both bathrooms have been completely redone with spa-like features, including heated flooring and a heated towel rack for everyday comfort. The home’s living spaces are designed for both relaxation and entertainment – from the sleek electric fireplace to the built-in speakers and integrated media system that extends outdoors to the fenced backyard. Under the gazebo, enjoy outdoor speakers and plenty of room for gatherings. Practical upgrades include a high-efficiency LG washer/dryer stack combo and an EV charging hook-up in the garage. A new fence (2024) ensures privacy around the corner lot, offering plenty of outdoor living space. Families will appreciate the excellent River Trails Elementary and Middle Schools, with the award-winning John Hersey High School, consistently ranked among the best in the state. Located in the Brickman Manor subdivision, close to shopping, dining, and conveniences – this home has been redone from top to bottom. Simply move in and enjoy!
- Listing Courtesy of: Baird & Warner
Details
Updated on September 10, 2025 at 4:35 pm- Property ID: MRD12462876
- Price: $635,000
- Property Size: 1930 Sq Ft
- Bedrooms: 3
- Bathrooms: 2
- Year Built: 1960
- Property Type: Single Family
- Property Status: Active
- Parking Total: 6
- Parcel Number: 03342130080000
- Water Source: Lake Michigan
- Sewer: Public Sewer
- Architectural Style: Ranch
- Days On Market: 6
- Basement Bath(s): No
- Living Area: 0.23
- Fire Places Total: 1
- Cumulative Days On Market: 6
- Tax Annual Amount: 694.42
- Cooling: Central Air
- Asoc. Provides: None
- Appliances: Range,Microwave,Dishwasher,Refrigerator,High End Refrigerator,Disposal,Stainless Steel Appliance(s),Wine Refrigerator,Gas Cooktop
- Parking Features: On Site,Garage Owned,Detached,Driveway,Electric Vehicle Charging Station(s),Garage
- Room Type: No additional rooms
- Stories: 1 Story
- Directions: From I-90: Take I-90 to Arlington Heights Rd. North on Arlington Heights Rd. to Central Rd. East on Central Rd. to Pine St. South on Pine St. to Holly Ave. East on Holly Ave. to property.
- Association Fee Frequency: Not Required
- Living Area Source: Landlord/Tenant/Seller
- Elementary School: Euclid Elementary School
- Middle Or Junior School: River Trails Middle School
- High School: John Hersey High School
- Township: Wheeling
- ConstructionMaterials: Aluminum Siding,Brick
- Interior Features: Built-in Features,Walk-In Closet(s),Open Floorplan,Quartz Counters
- Subdivision Name: Brickman Manor
- Asoc. Billed: Not Required
Address
Open on Google Maps- Address 500 E Holly
- City Mount Prospect
- State/county IL
- Zip/Postal Code 60056
- Country Cook
Overview
- Single Family
- 3
- 2
- 1930
- 1960
Mortgage Calculator
- Down Payment
- Loan Amount
- Monthly Mortgage Payment
- Property Tax
- Home Insurance
- PMI
- Monthly HOA Fees



























