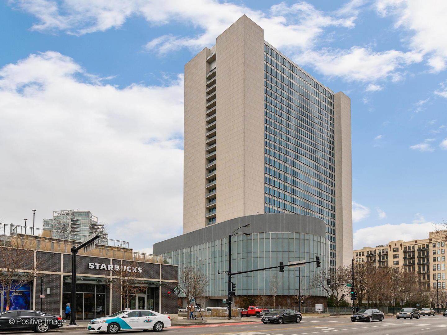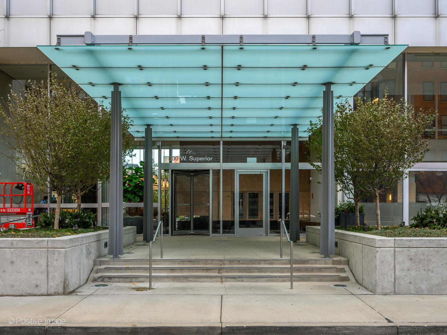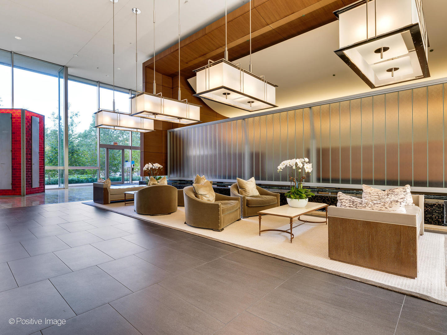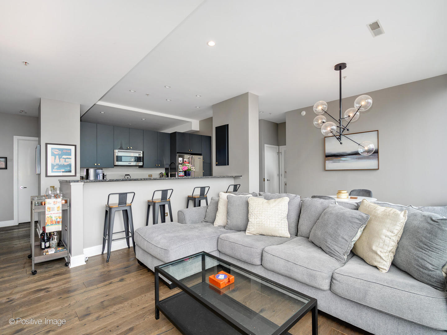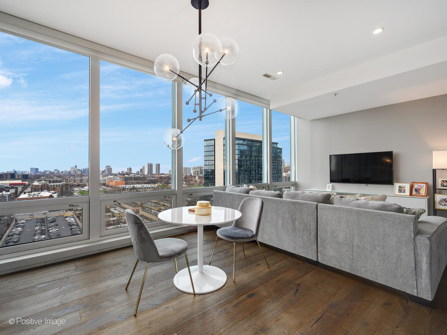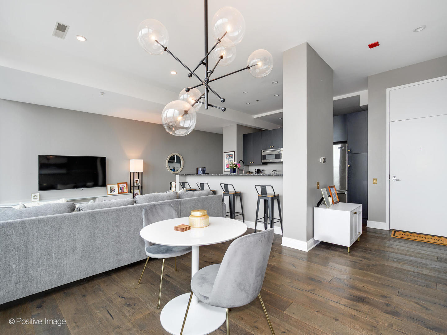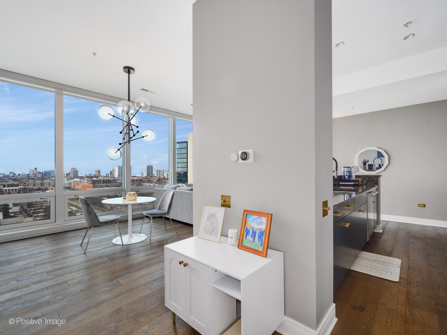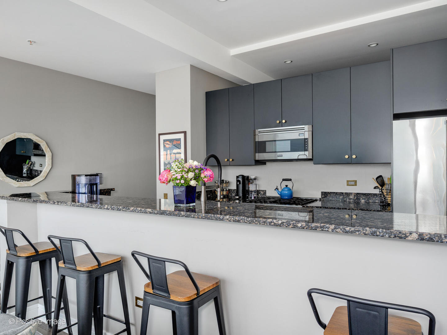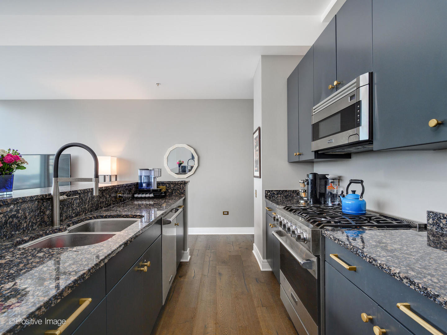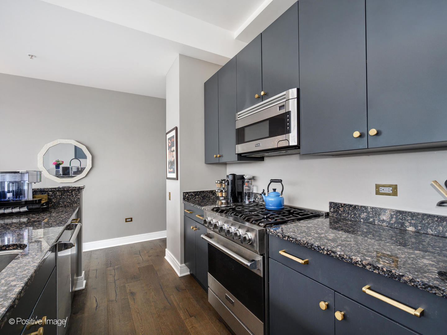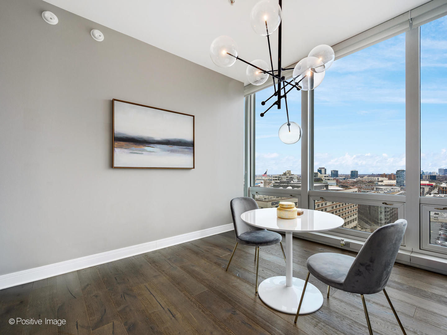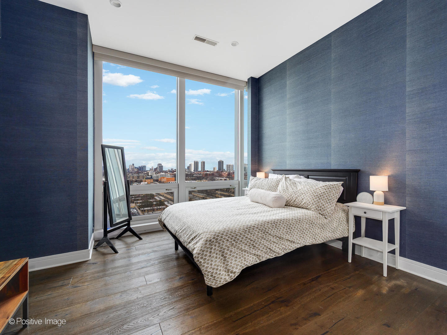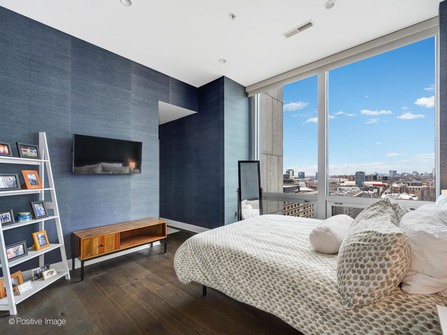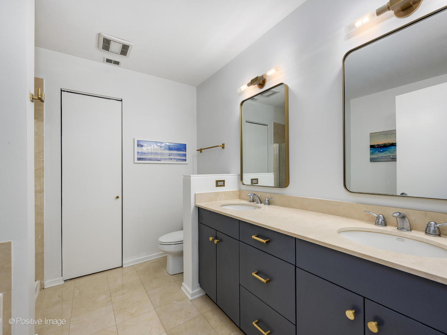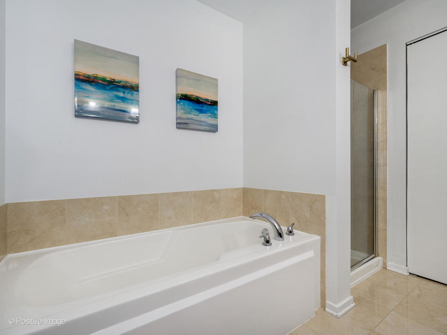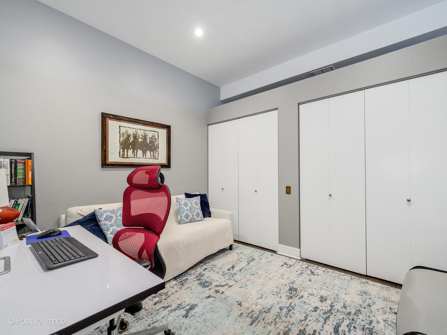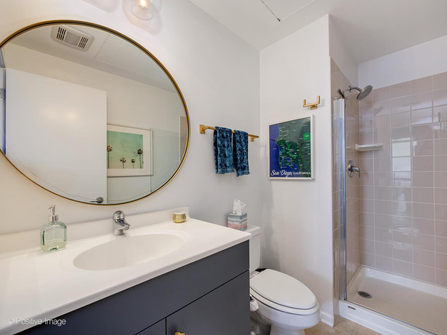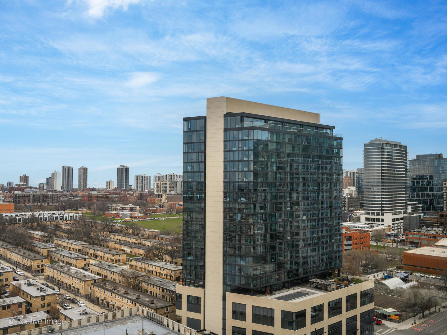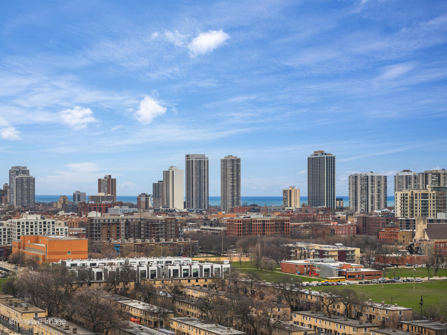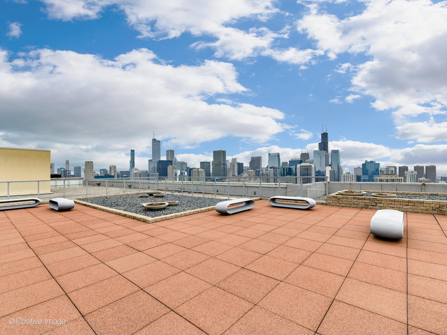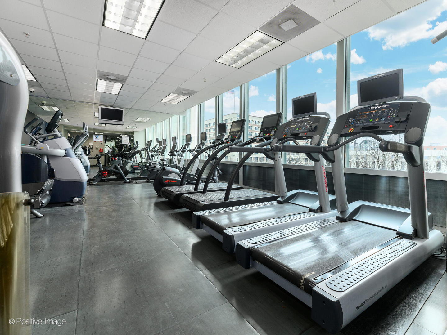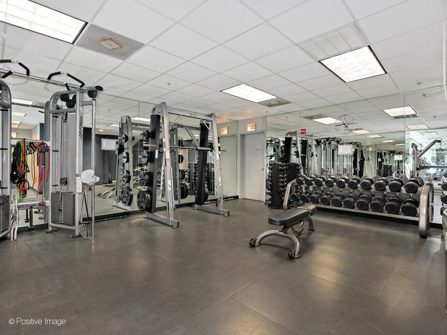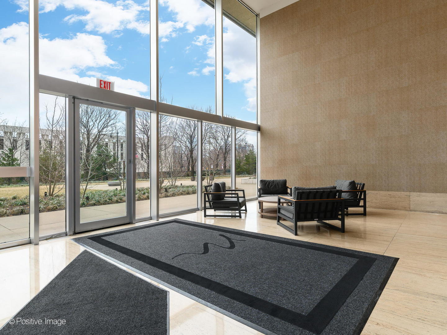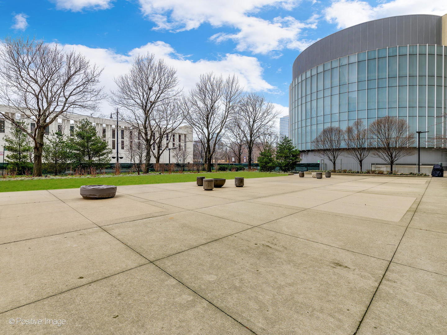Description
Incredible Opportunity! This property offers a rare assumable VA loan option for qualified buyers-take advantage of a low interest rate and potentially save hundreds per month! Contact listing agent for more details on terms and qualification requirements. Don’t miss this unique chance to own a beautiful home with exceptional financing benefits. Spectacular, sun-drenched, and renovated North facing 2-bed, 2-bath condo at The Montgomery with breathtaking panoramic views of the lake and city skyline. This spacious residence features split open floor plan with high-end finishes throughout, including extra-wide Kahrs oiled wood flooring and custom 4-inch LED ceiling lighting along with gorgeous Forbes and Lomax brushed brass light switches . The gourmet chef’s kitchen is outfitted w/ granite c-tops, SS Viking appliances, sleek midnight blue cabinetry with brass hardware and a large breakfast bar that opens seamlessly into the dining area, highlighted by a Restoration Hardware chandelier. The expansive living room with floor to ceiling windows, is filled with natural light and includes a custom built-in entertainment center with concealed component storage and wall mounts for a sleek, modern setup. The luxurious primary suite boasts Phillip Jeffries grasscloth wall coverings, a spa-like bathroom with separated shower and tub along with a double bowl vanity and linen closet, a custom California walk-in closet, plus two additional closets for ample storage. Both bedrooms include clean, professionally installed wall-mount TV setups. Additional features include new LG washer and dryer, newly installed motorized window treatments, and excellent storage included. This luxury building includes all the amenities you can have including 2 door staff, fitness center, and common rooftop deck with incredible Chicago views for your enjoyment. Monthly assessment covers satellite TV, high-speed internet, and all utilities except electricity. Truly a move-in ready home in one of River North’s most iconic buildings.
- Listing Courtesy of: Compass
Details
Updated on November 30, 2025 at 5:48 pm- Property ID: MRD12523498
- Price: $499,000
- Property Size: 1200 Sq Ft
- Bedrooms: 2
- Bathrooms: 2
- Year Built: 2005
- Property Type: Condo
- Property Status: Active
- HOA Fees: 1142
- Parking Total: 1
- Parcel Number: 17091140211080
- Water Source: Lake Michigan
- Sewer: Public Sewer
- Days On Market: 6
- Basement Bath(s): No
- AdditionalParcelsYN: 1
- Cumulative Days On Market: 6
- Tax Annual Amount: 1086.75
- Cooling: Central Air
- Electric: Circuit Breakers
- Asoc. Provides: Heat,Air Conditioning,Water,Gas,Parking,Insurance,Doorman,TV/Cable,Exercise Facilities,Exterior Maintenance,Lawn Care,Scavenger,Snow Removal,Internet
- Appliances: Range,Microwave,Dishwasher,Refrigerator,Washer,Dryer,Disposal,Stainless Steel Appliance(s)
- Parking Features: Garage Door Opener,Heated Garage,Yes,Deeded,Attached,Garage
- Room Type: Walk In Closet
- Directions: CHICAGO (800 NORTH) TO KINGSBURY (450 WEST), SOUTH TO SUPERIOR (750 NORTH), WEST TO PROPERTY.
- Association Fee Frequency: Not Required
- Living Area Source: Estimated
- Township: North Chicago
- ConstructionMaterials: Glass,Stone
- Interior Features: Storage,Built-in Features,Walk-In Closet(s),High Ceilings,Open Floorplan
- Subdivision Name: Montgomery
- Asoc. Billed: Not Required
Address
Open on Google Maps- Address 500 W Superior
- City Chicago
- State/county IL
- Zip/Postal Code 60654
- Country Cook
Overview
- Condo
- 2
- 2
- 1200
- 2005
Mortgage Calculator
- Down Payment
- Loan Amount
- Monthly Mortgage Payment
- Property Tax
- Home Insurance
- PMI
- Monthly HOA Fees
