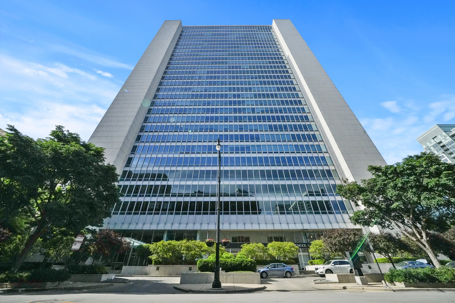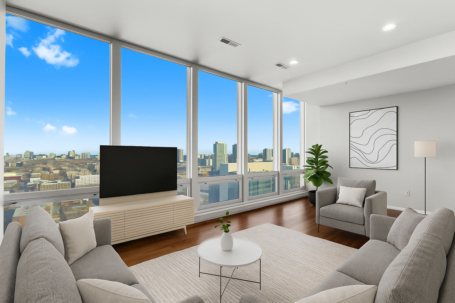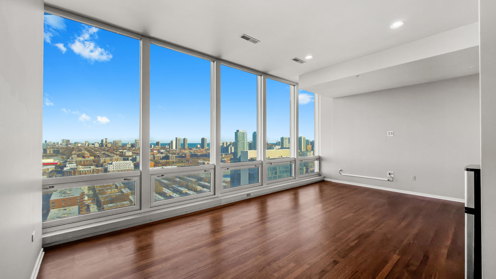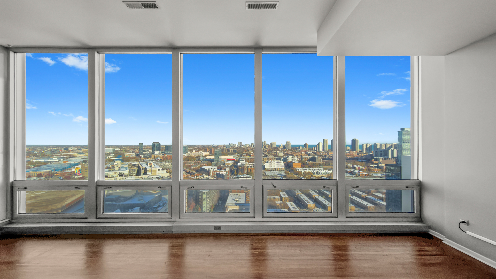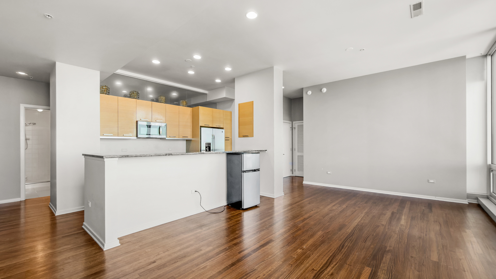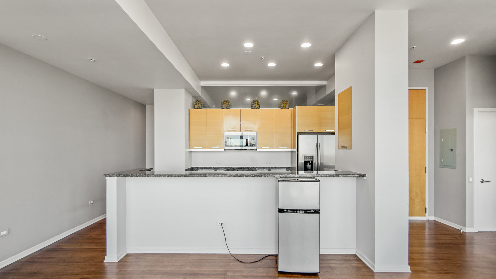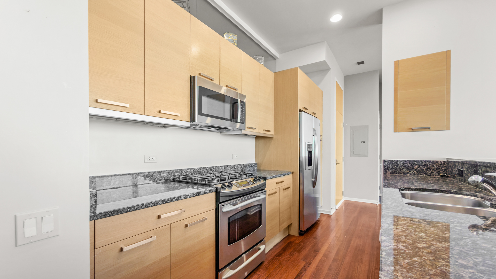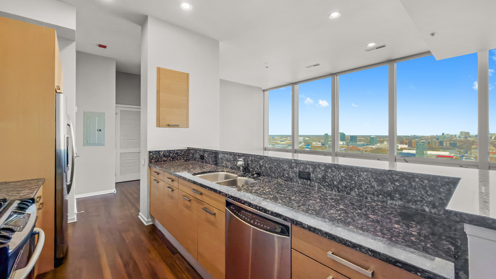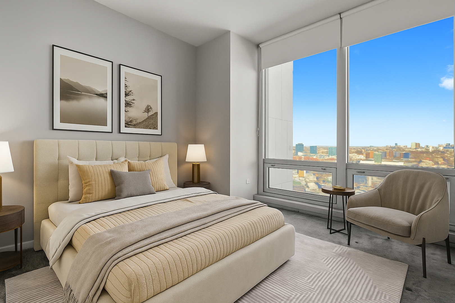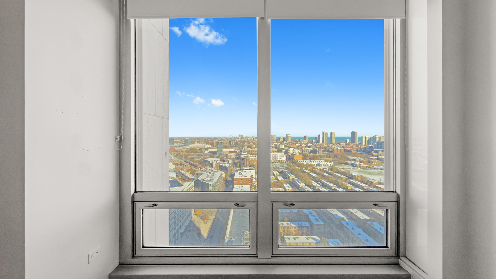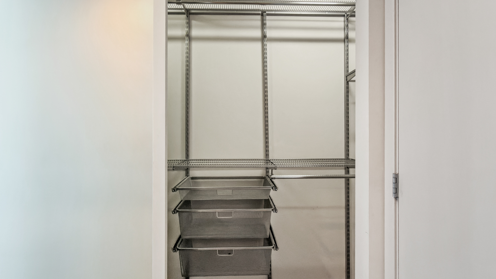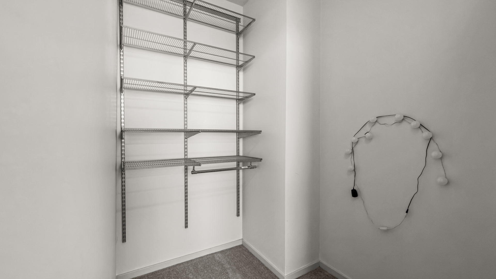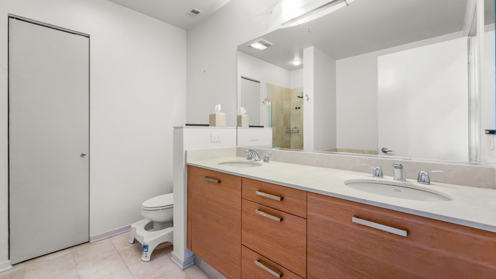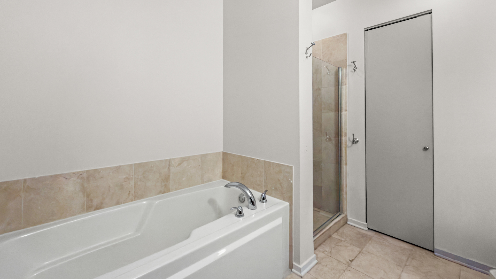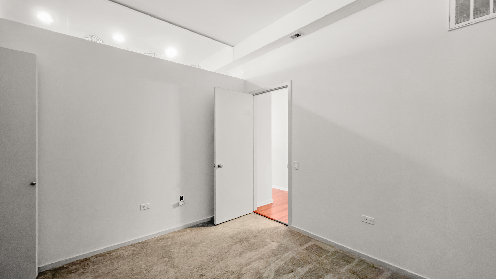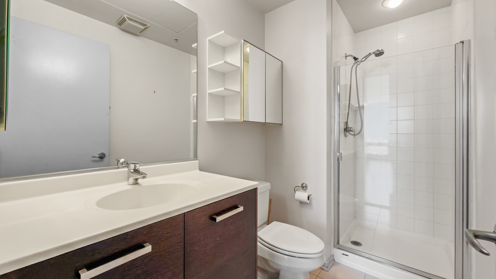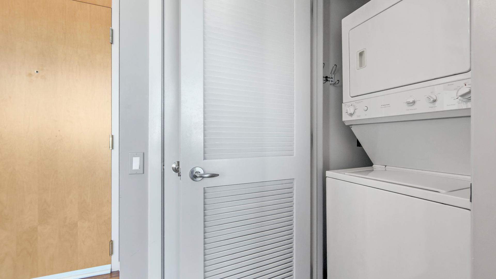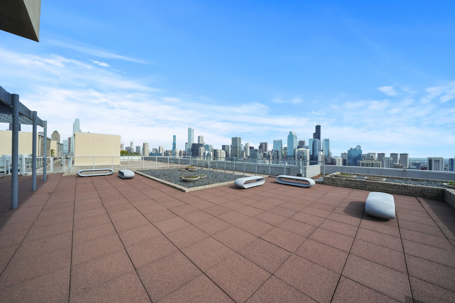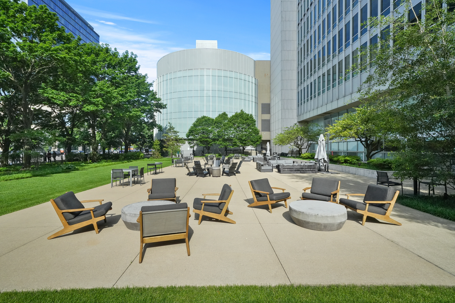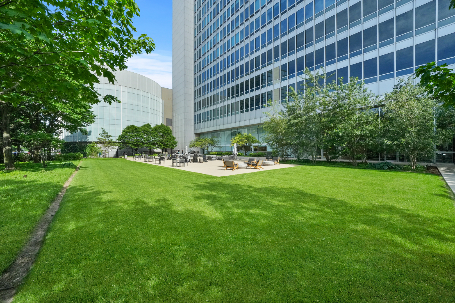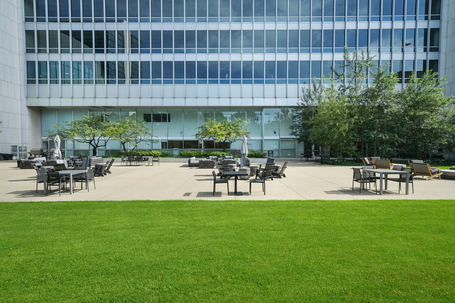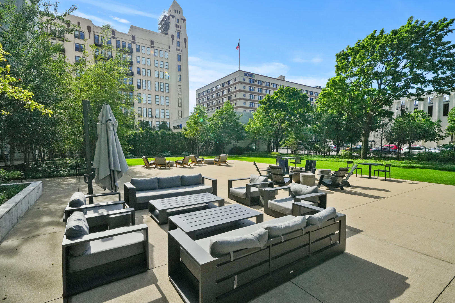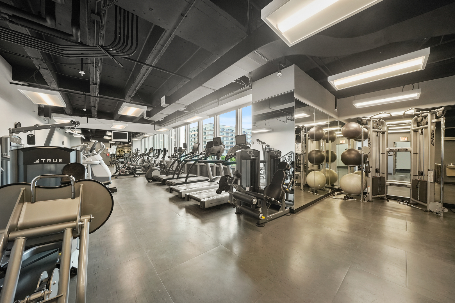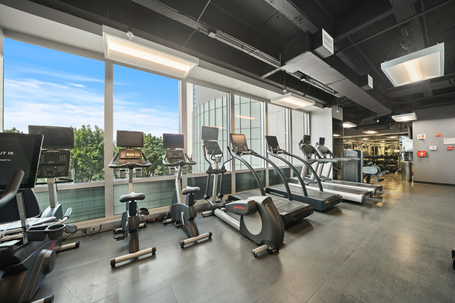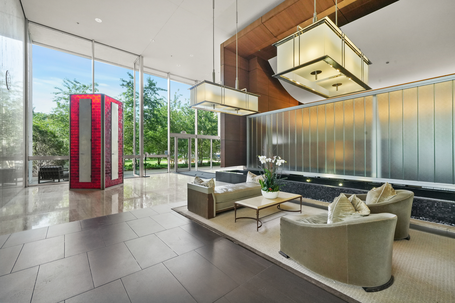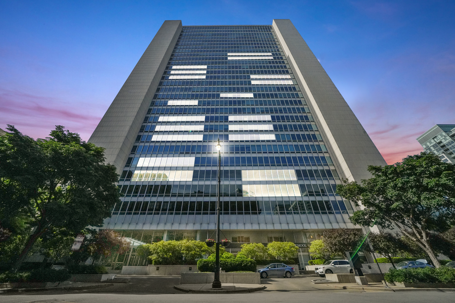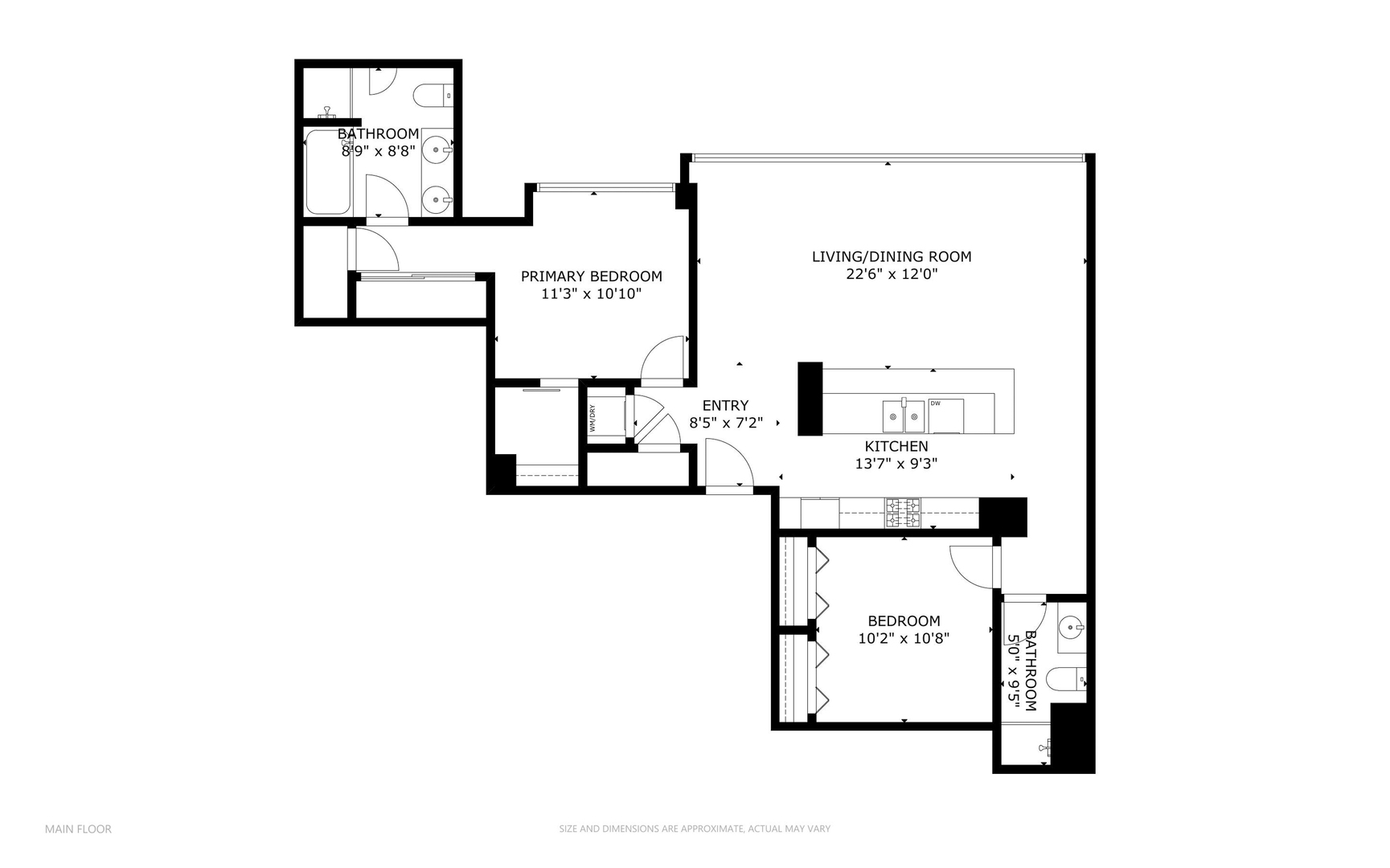Description
Enjoy an exceptional standard of luxury living at The Montgomery! This stunning residence offers expansive northern views through 22 feet of floor-to-ceiling windows, showcasing the city skyline and the lake, it truly doesn’t get better than this. This split 2BR/2BA floor plan features 10-foot ceilings, hardwood floors, and a chef’s kitchen with Italian cabinetry (including a pantry), granite countertops, and stainless steel appliances. The lavish primary suite includes a spa-like bath with a separate soaking tub and a double vanity, plus custom Elfa closets throughout the home. The second bedroom is generously sized, with a full bath conveniently located nearby. Additional perks include an in-unit washer/dryer and tandem deeded parking space available for $45k. The Montgomery is a premier full-amenity building offering 24-hour door staff, on-site management, an in-house engineer, a fully equipped fitness center, a rooftop deck with panoramic city views, beautifully landscaped grounds with fire pits and grilling stations, a private dog run, in-unit package delivery, and dry-cleaning services. Situated on one of River North’s most picturesque tree-lined streets, you’ll be just steps from the Chicago River, Montgomery Ward Park, Bian, East Bank Club, Starbucks, and some of the best shopping, dining, and nightlife the neighborhood has to offer. Explore the home in 3D! Click the 3D button to take a virtual tour and walk through every detail.
- Listing Courtesy of: Americorp, Ltd
Details
Updated on November 25, 2025 at 12:49 pm- Property ID: MRD12518072
- Price: $425,000
- Property Size: 1200 Sq Ft
- Bedrooms: 2
- Bathrooms: 2
- Year Built: 1974
- Property Type: Condo
- Property Status: Active
- HOA Fees: 1142
- Parking Total: 2
- Parcel Number: 17091140211179
- Water Source: Lake Michigan
- Sewer: Public Sewer
- Days On Market: 8
- Basement Bath(s): No
- AdditionalParcelsYN: 1
- Cumulative Days On Market: 8
- Tax Annual Amount: 850.77
- Cooling: Central Air
- Electric: Circuit Breakers
- Asoc. Provides: Heat,Air Conditioning,Water,Gas,Insurance,Security,Doorman,TV/Cable,Exercise Facilities,Exterior Maintenance,Lawn Care,Scavenger,Snow Removal,Internet
- Appliances: Range,Microwave,Dishwasher,High End Refrigerator,Washer,Dryer,Disposal,Stainless Steel Appliance(s)
- Parking Features: Heated Garage,Tandem,Yes,Deeded,Attached,Garage
- Room Type: Foyer
- Directions: Chicago Ave West to Kingsbury, South to Superior, West to Building
- Association Fee Frequency: Not Required
- Living Area Source: Estimated
- Elementary School: Ogden Elementary
- Middle Or Junior School: Ogden Elementary
- High School: Wells Community Academy Senior H
- Township: North Chicago
- ConstructionMaterials: Glass,Marble/Granite
- Interior Features: Walk-In Closet(s)
- Asoc. Billed: Not Required
Address
Open on Google Maps- Address 500 W Superior
- City Chicago
- State/county IL
- Zip/Postal Code 60654
- Country Cook
Overview
- Condo
- 2
- 2
- 1200
- 1974
Mortgage Calculator
- Down Payment
- Loan Amount
- Monthly Mortgage Payment
- Property Tax
- Home Insurance
- PMI
- Monthly HOA Fees
