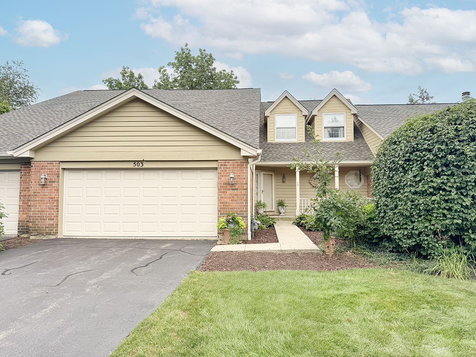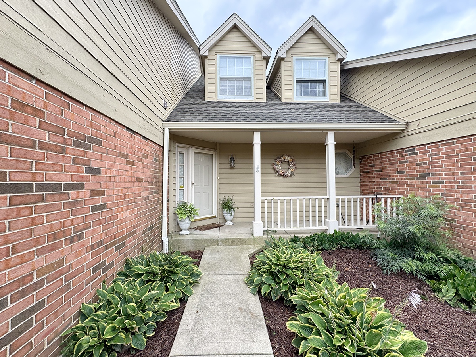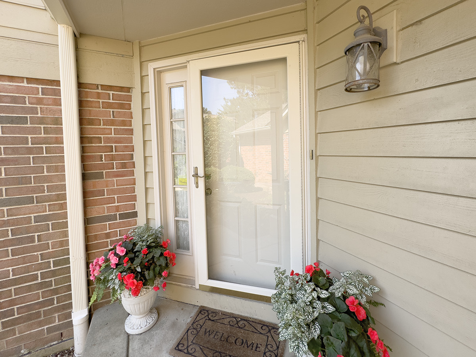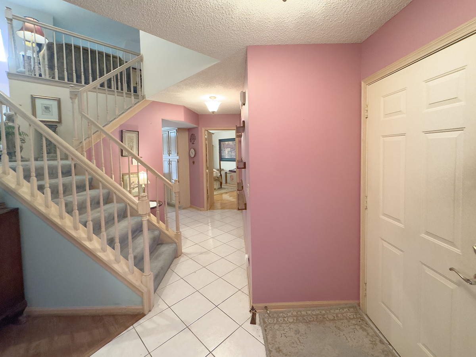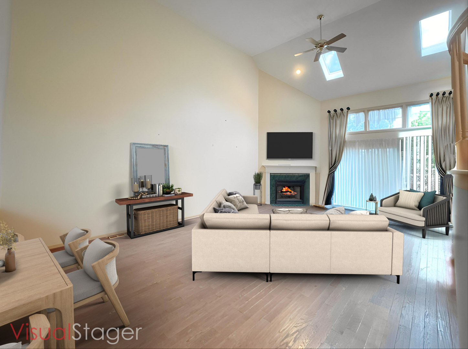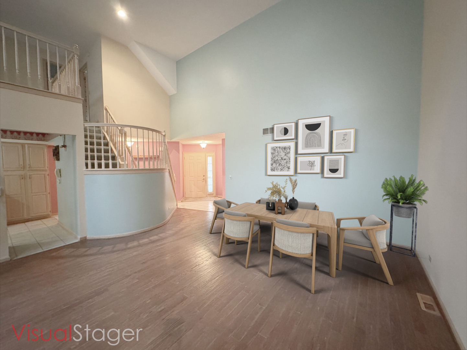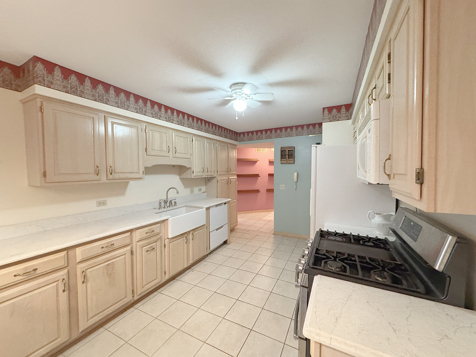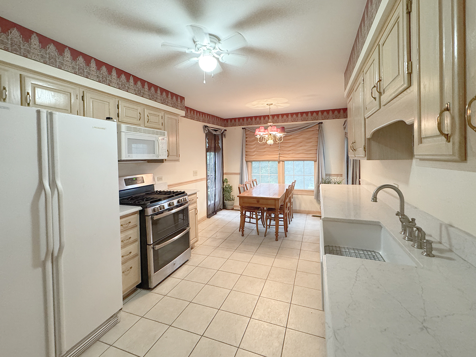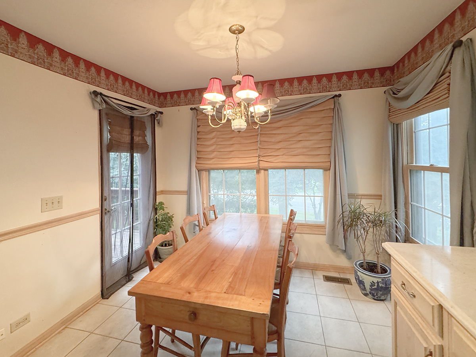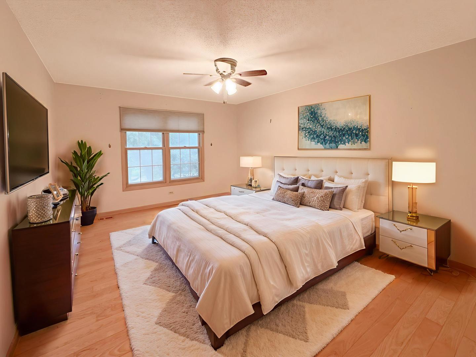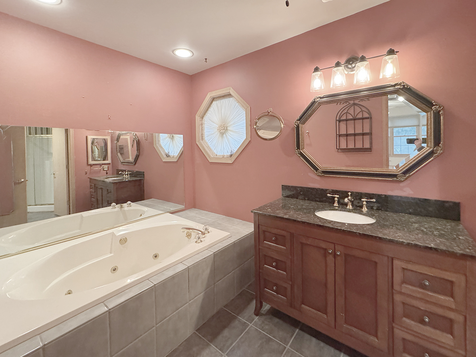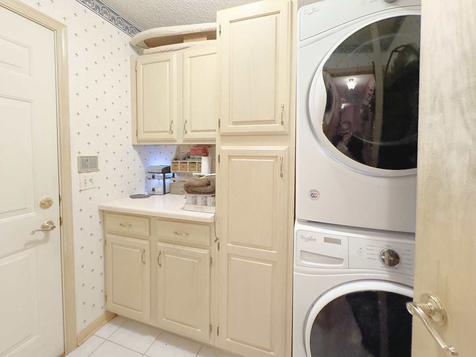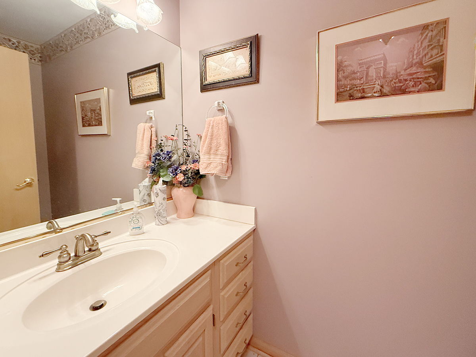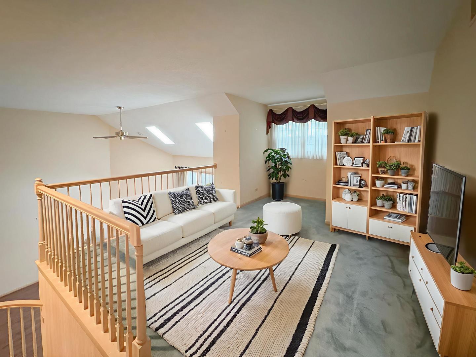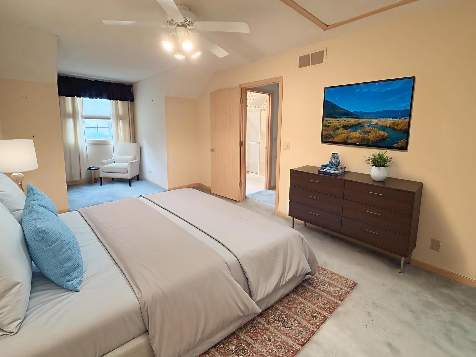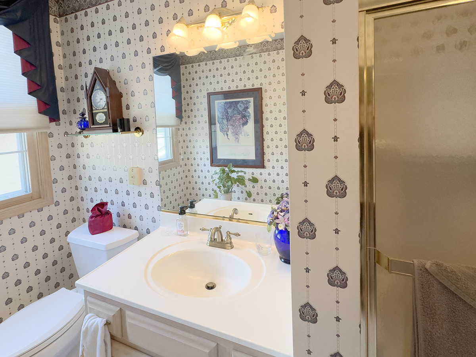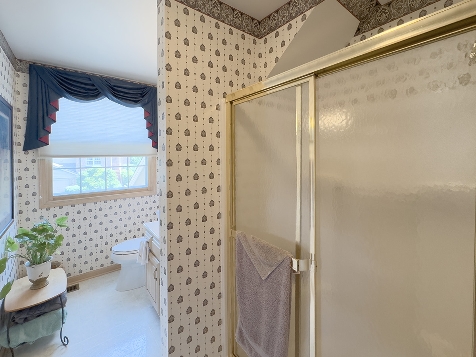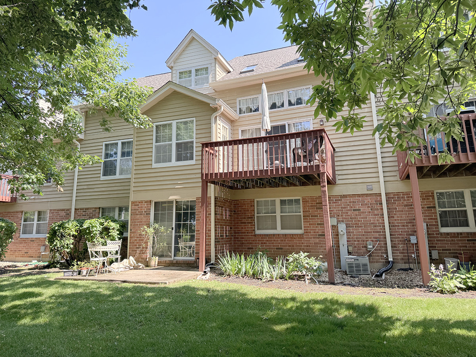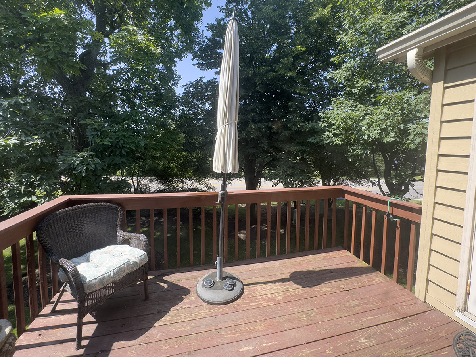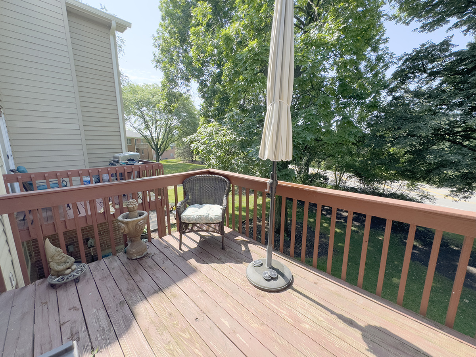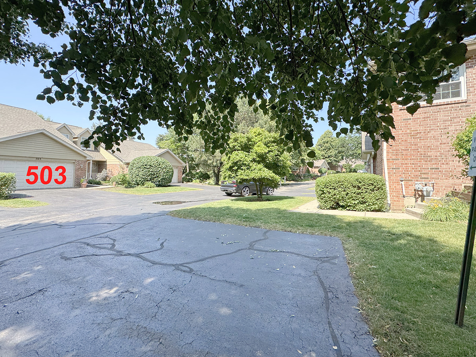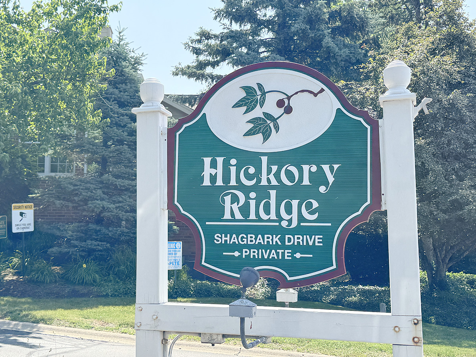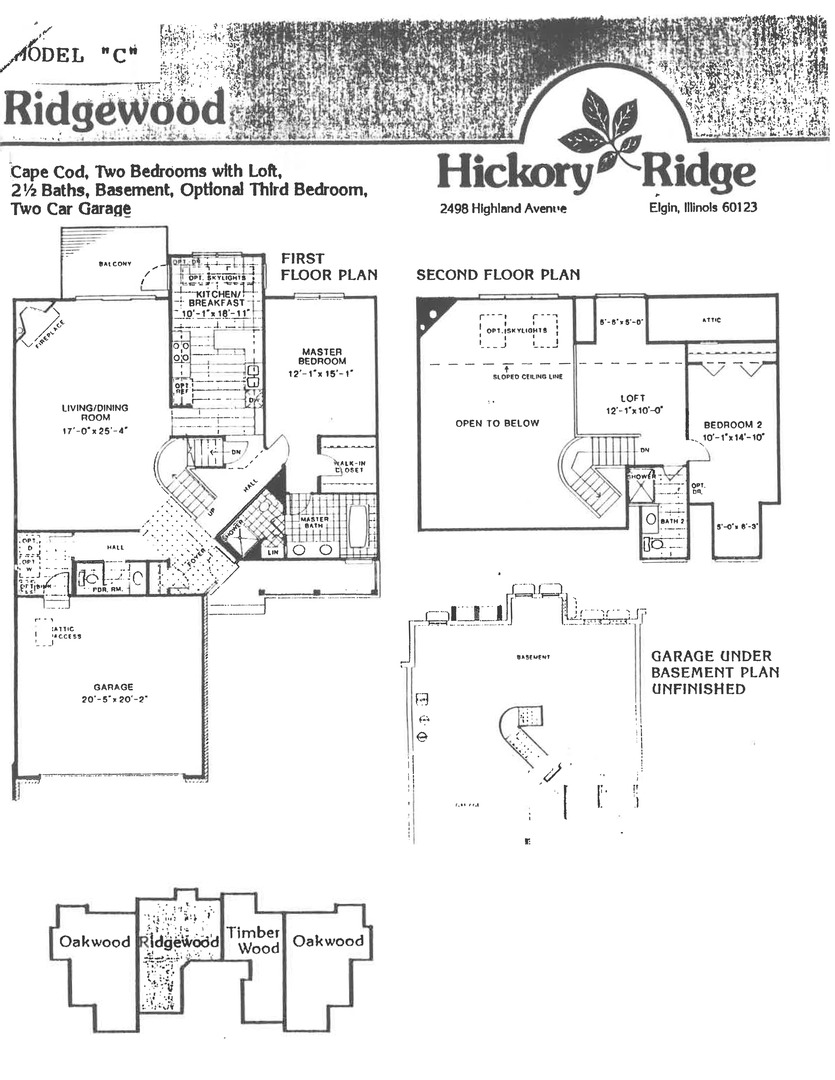Description
Welcome to Hickory Ridge-an unbeatable location near Randall Rd, Rt 20, I-90, Metra, top-rated restaurants, shopping, and Starbucks! This spacious, townhouse lives like a ranch with a sought-after first-floor primary suite featuring hardwood floors, a large walk-in closet, and a private bath with soaking tub, separate shower. The dramatic Living Room boasts soaring ceilings, skylights, and connects to the dining room. Sliding doors open to a large deck-perfect for entertaining or quiet evenings. The bright kitchen offers ample cabinetry, workspace, and a sunny eat-in nook. A welcoming foyer, covered front porch, and first-floor laundry with ceramic tile add convenience and charm. Upstairs, you’ll find a spacious bedroom, full bath, and open loft ideal for an office, guest space, or reading nook. The full walk-out basement provides abundant storage, is roughed in for a future bath, and is ready to finish into your dream space. Complete with a two-car garage, nearby guest parking, and quality construction throughout, this home ready for its new owner to add their own touches to make this townhome truly exceptional!
- Listing Courtesy of: Premier Living Properties
Details
Updated on August 27, 2025 at 10:33 am- Property ID: MRD12452216
- Price: $318,900
- Property Size: 2058 Sq Ft
- Bedrooms: 2
- Bathrooms: 2
- Year Built: 1988
- Property Type: Townhouse
- Property Status: Active
- HOA Fees: 335
- Parking Total: 2
- Parcel Number: 0609303023
- Water Source: Public
- Sewer: Public Sewer
- Buyer Agent MLS Id: MRD8763
- Days On Market: 6
- Purchase Contract Date: 2025-08-26
- Basement Bath(s): No
- Fire Places Total: 1
- Cumulative Days On Market: 6
- Tax Annual Amount: 508.11
- Roof: Asphalt
- Cooling: Central Air
- Electric: Circuit Breakers
- Asoc. Provides: Insurance,Exterior Maintenance,Lawn Care,Snow Removal
- Appliances: Range,Microwave,Dishwasher,Refrigerator,Washer,Dryer,Humidifier
- Parking Features: Asphalt,Garage Door Opener,On Site,Garage Owned,Attached,Garage
- Room Type: Loft,Foyer
- Directions: Randall Rd to Highland Ave., E to Shagbark, 1st right to
- Buyer Office MLS ID: MRD132
- Association Fee Frequency: Not Required
- Living Area Source: Assessor
- Elementary School: Creekside Elementary School
- Middle Or Junior School: Kimball Middle School
- High School: Larkin High School
- Township: Elgin
- Bathrooms Half: 1
- ConstructionMaterials: Brick,Frame
- Contingency: House to Close (24 Hr Kick-out)
- Interior Features: Cathedral Ceiling(s),1st Floor Bedroom,Storage
- Subdivision Name: Hickory Ridge
- Asoc. Billed: Not Required
Address
Open on Google Maps- Address 503 Shagbark
- City Elgin
- State/county IL
- Zip/Postal Code 60123
- Country Kane
Overview
- Townhouse
- 2
- 2
- 2058
- 1988
Mortgage Calculator
- Down Payment
- Loan Amount
- Monthly Mortgage Payment
- Property Tax
- Home Insurance
- PMI
- Monthly HOA Fees
