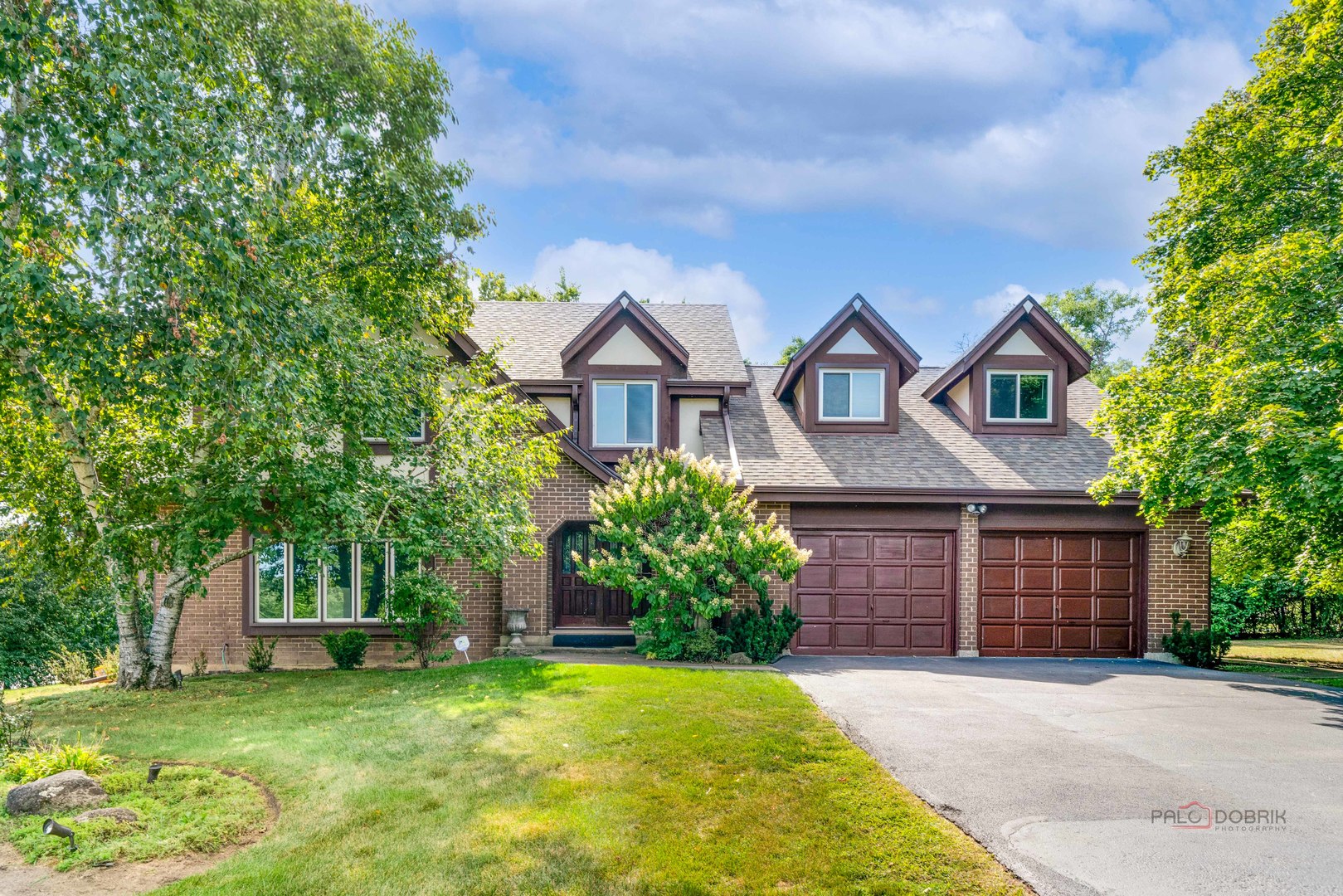Description
Welcome to this exceptional 5-bedroom, 4.1-bathroom residence situated in the highly sought-after Stevenson School District. Golf course living without the HOA! All bathrooms REMODELED! This meticulously maintained home offers a perfect blend of elegance, comfort, and functionality. Upon entering, you are greeted by a bright and airy foyer that sets the tone for the entire home. Adjacent to the foyer is the inviting living room, complete with a cozy fireplace, creating a warm ambiance for relaxation. The separate dining room provides an ideal space for hosting formal gatherings. The kitchen is a chef’s dream, boasting an abundance of cabinetry, a spacious island with an eating bar, and ample counter space for meal preparation. The sunny eating area offers direct access to the expansive deck, perfect for alfresco dining and summer entertaining. The family room, with its soaring vaulted ceiling, is bathed in natural light and features a striking fireplace, making it a wonderful spot for casual gatherings. A convenient half bath and a mudroom complete the main level. Laundry hookup available on main level in mudroom. Upstairs, the primary suite is a serene retreat, featuring a generous walk-in closet and an ensuite. Attached office can be converted to potential fifth bedroom. The ensuite includes a double vanity, a soaking tub, and a separate walk-in shower, offering a perfect place to unwind. Three additional bedrooms provide ample space, including one with a private ensuite-ideal for guests or in-laws. A full bath and a laundry area complete the upper level. The lower level is designed for entertainment and relaxation, featuring a spacious recreational area, a wet bar, and a full bath, making it perfect for hosting game nights or movie marathons. Outside, the backyard is an oasis of tranquility. The expansive deck is ideal for outdoor dining and relaxation, while the hot tub offers a soothing escape. A large shed provides additional storage, and during the summer months, the mature trees serve as a natural privacy fence, creating a serene and secluded outdoor space. Don’t miss the opportunity to make this beautiful house your new home! Roof and skylights (2021), A/C (2023) and furnace (2023).
- Listing Courtesy of: RE/MAX Top Performers
Details
Updated on September 12, 2025 at 10:39 am- Property ID: MRD12468583
- Price: $999,000
- Property Size: 3703 Sq Ft
- Bedrooms: 5
- Bathrooms: 4
- Year Built: 1980
- Property Type: Single Family
- Property Status: New
- Parking Total: 2
- Parcel Number: 15312040010000
- Water Source: Well
- Sewer: Septic Tank
- Days On Market: 1
- Basement Bath(s): Yes
- Living Area: 1.07
- Fire Places Total: 2
- Cumulative Days On Market: 1
- Tax Annual Amount: 1527.38
- Roof: Asphalt
- Cooling: Central Air
- Asoc. Provides: None
- Appliances: Range,Microwave,Dishwasher,Refrigerator,Washer,Dryer,Disposal,Stainless Steel Appliance(s),Range Hood
- Parking Features: Asphalt,Garage Door Opener,On Site,Garage Owned,Attached,Garage
- Room Type: Recreation Room,Eating Area,Bedroom 5
- Community: Park,Street Paved
- Stories: 2 Stories
- Directions: SHAEFFER TO SUMTER DR LEFT TO CHICKAMAUGA RIGHT TO HOME
- Association Fee Frequency: Not Required
- Living Area Source: Estimated
- Elementary School: Kildeer Countryside Elementary S
- Middle Or Junior School: Woodlawn Middle School
- High School: Adlai E Stevenson High School
- Township: Vernon
- Bathrooms Half: 1
- ConstructionMaterials: Brick
- Interior Features: Vaulted Ceiling(s),Cathedral Ceiling(s),Dry Bar,Walk-In Closet(s),Beamed Ceilings
- Subdivision Name: Country Club Estates
- Asoc. Billed: Not Required
Address
Open on Google Maps- Address 505 S Chickamauga
- City Long Grove
- State/county IL
- Zip/Postal Code 60047
- Country Lake
Overview
- Single Family
- 5
- 4
- 3703
- 1980
Mortgage Calculator
- Down Payment
- Loan Amount
- Monthly Mortgage Payment
- Property Tax
- Home Insurance
- PMI
- Monthly HOA Fees









































