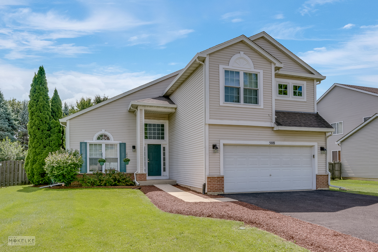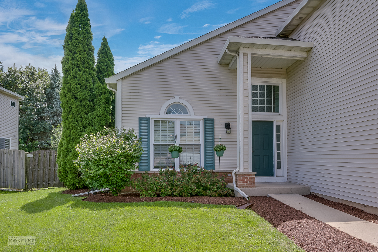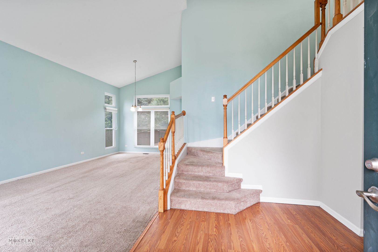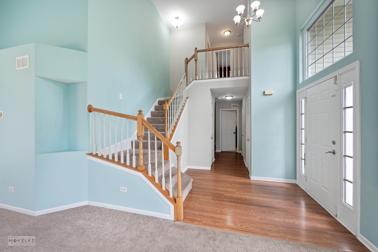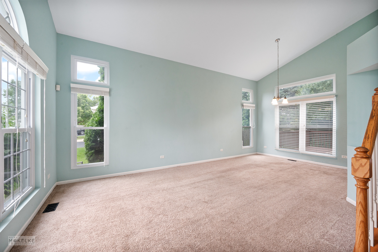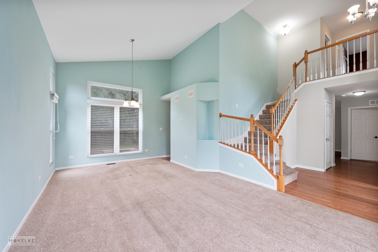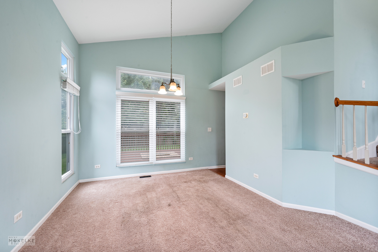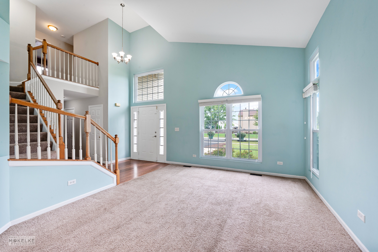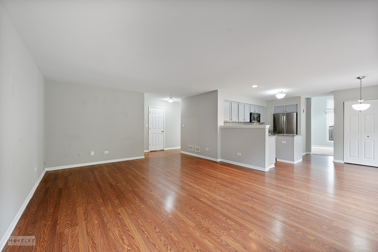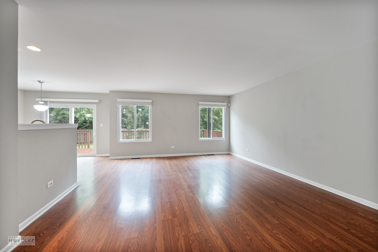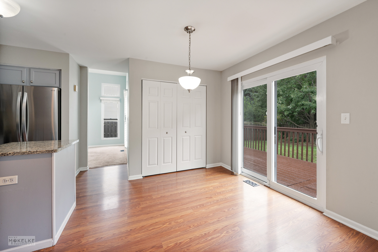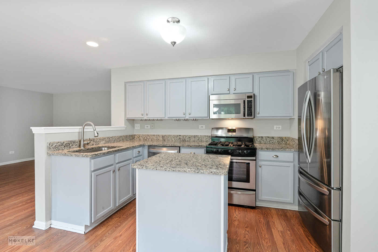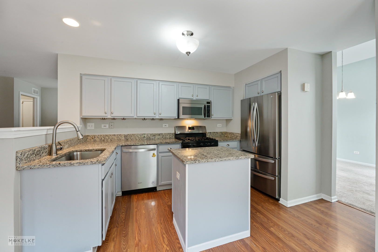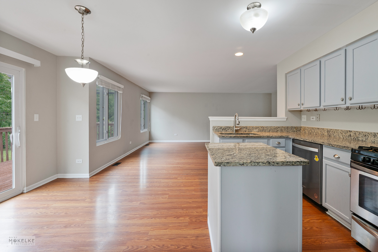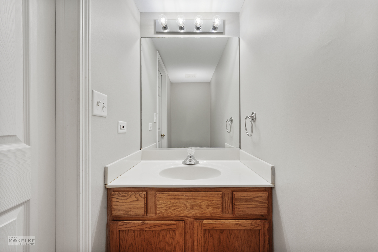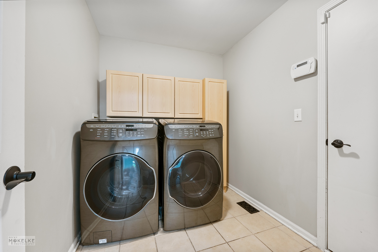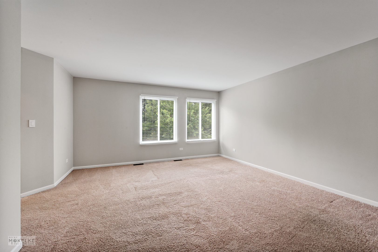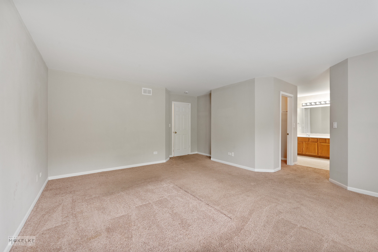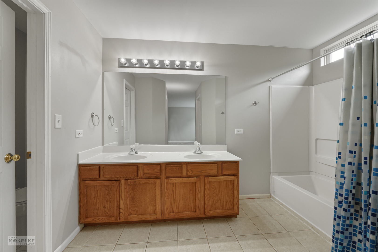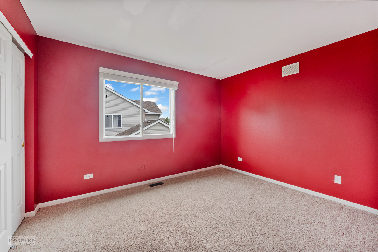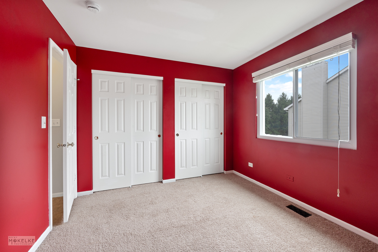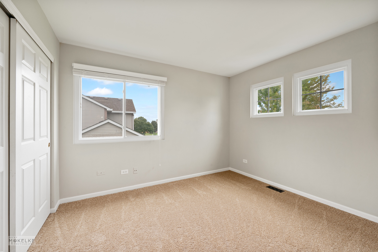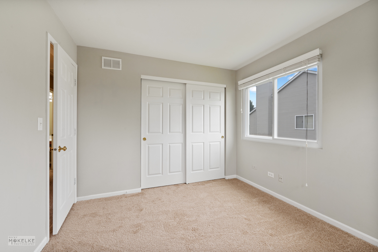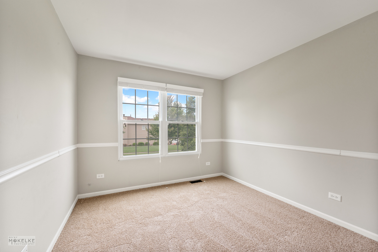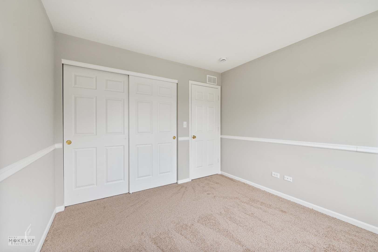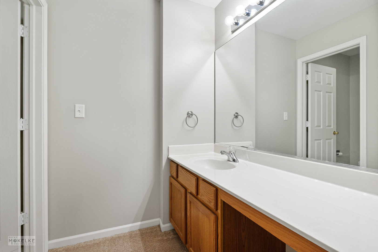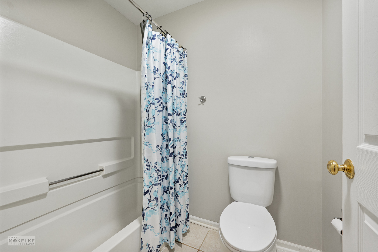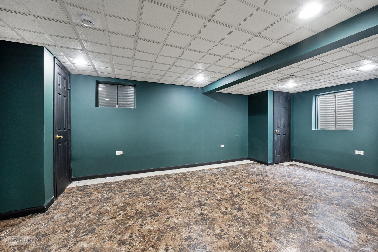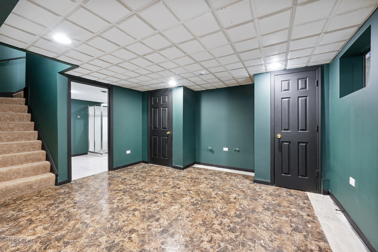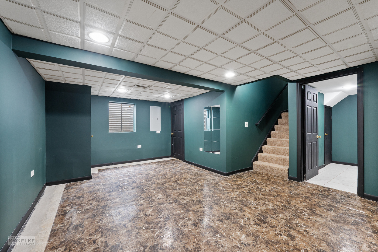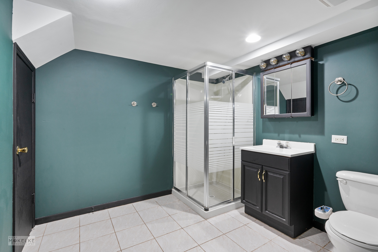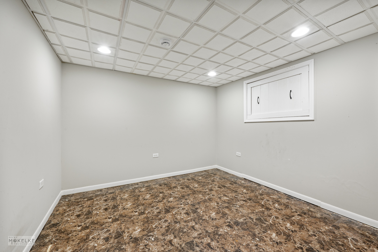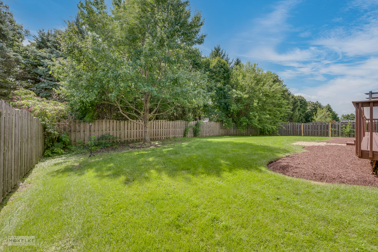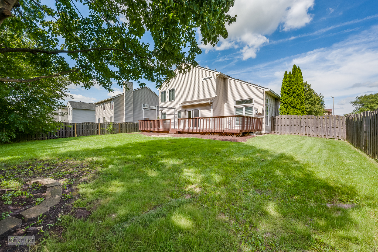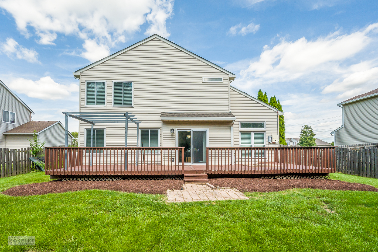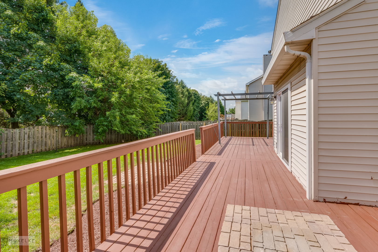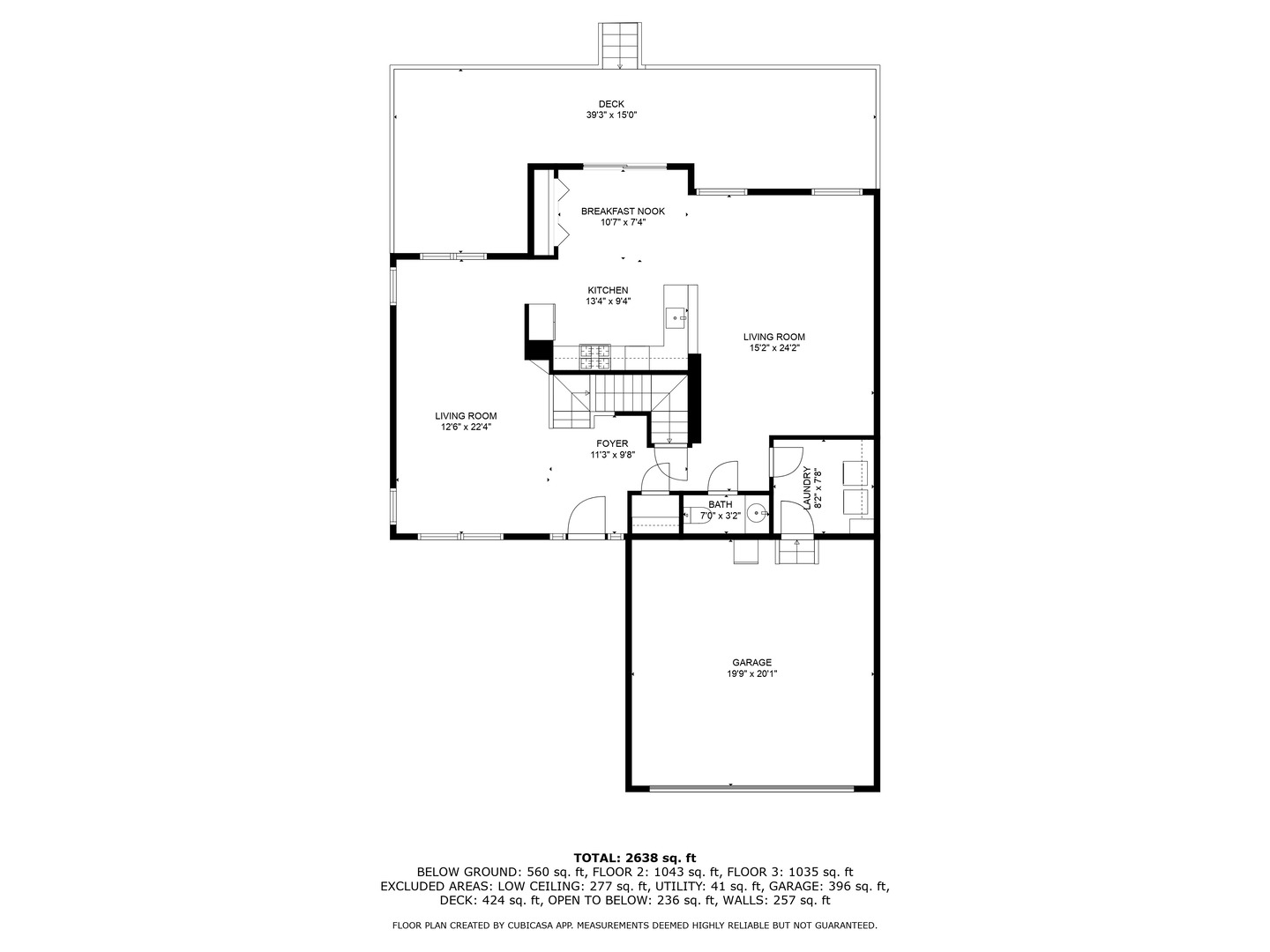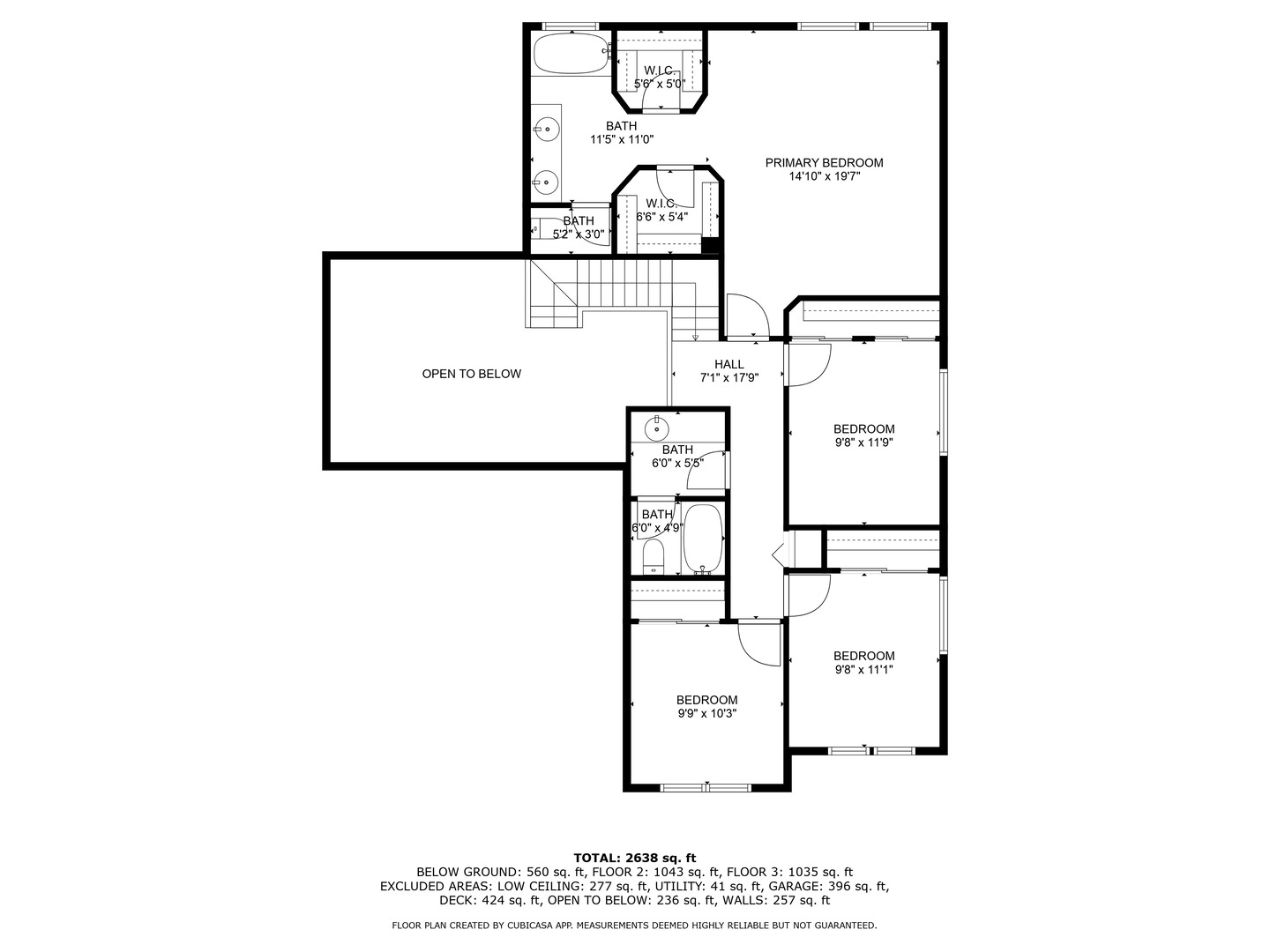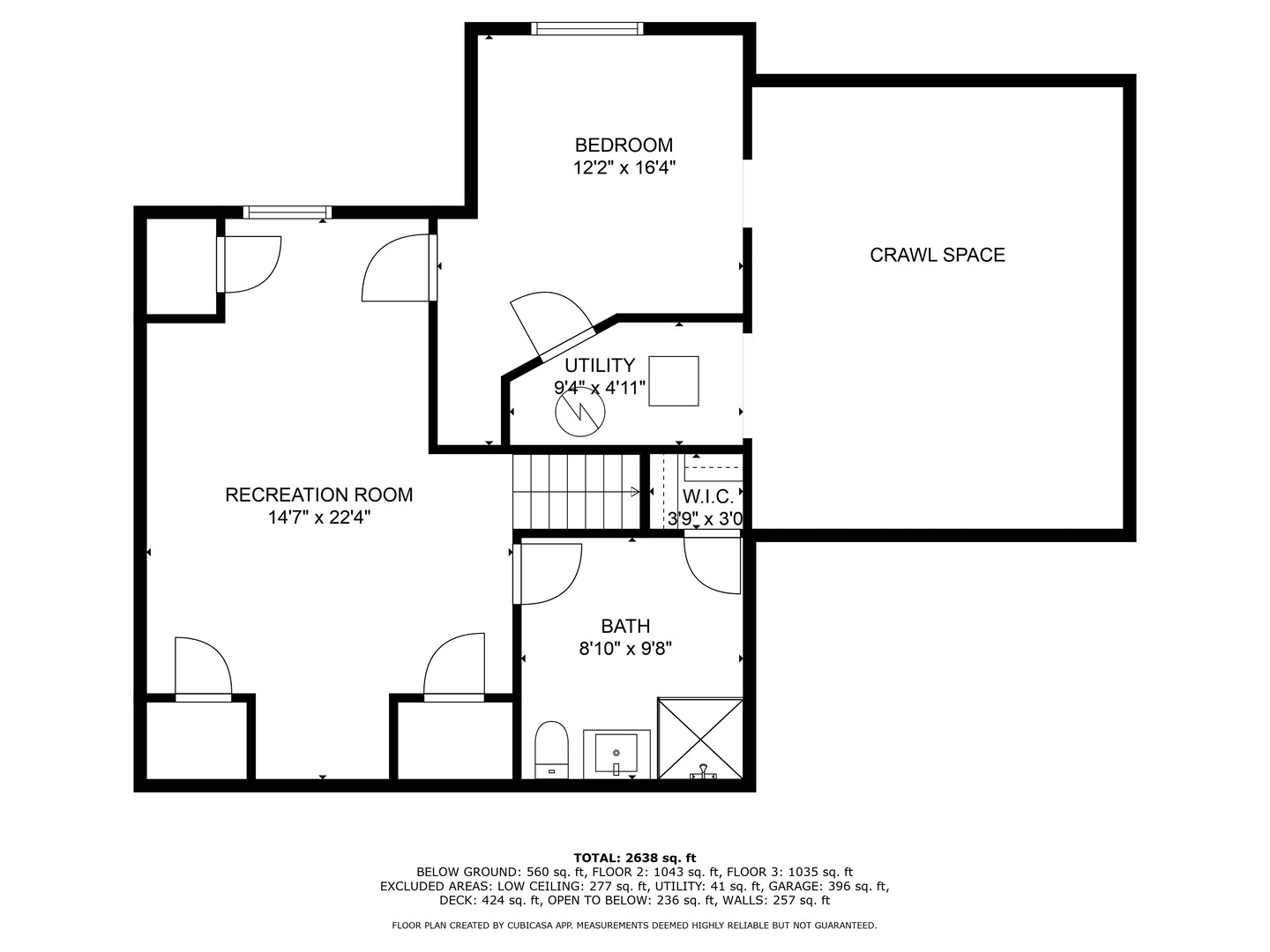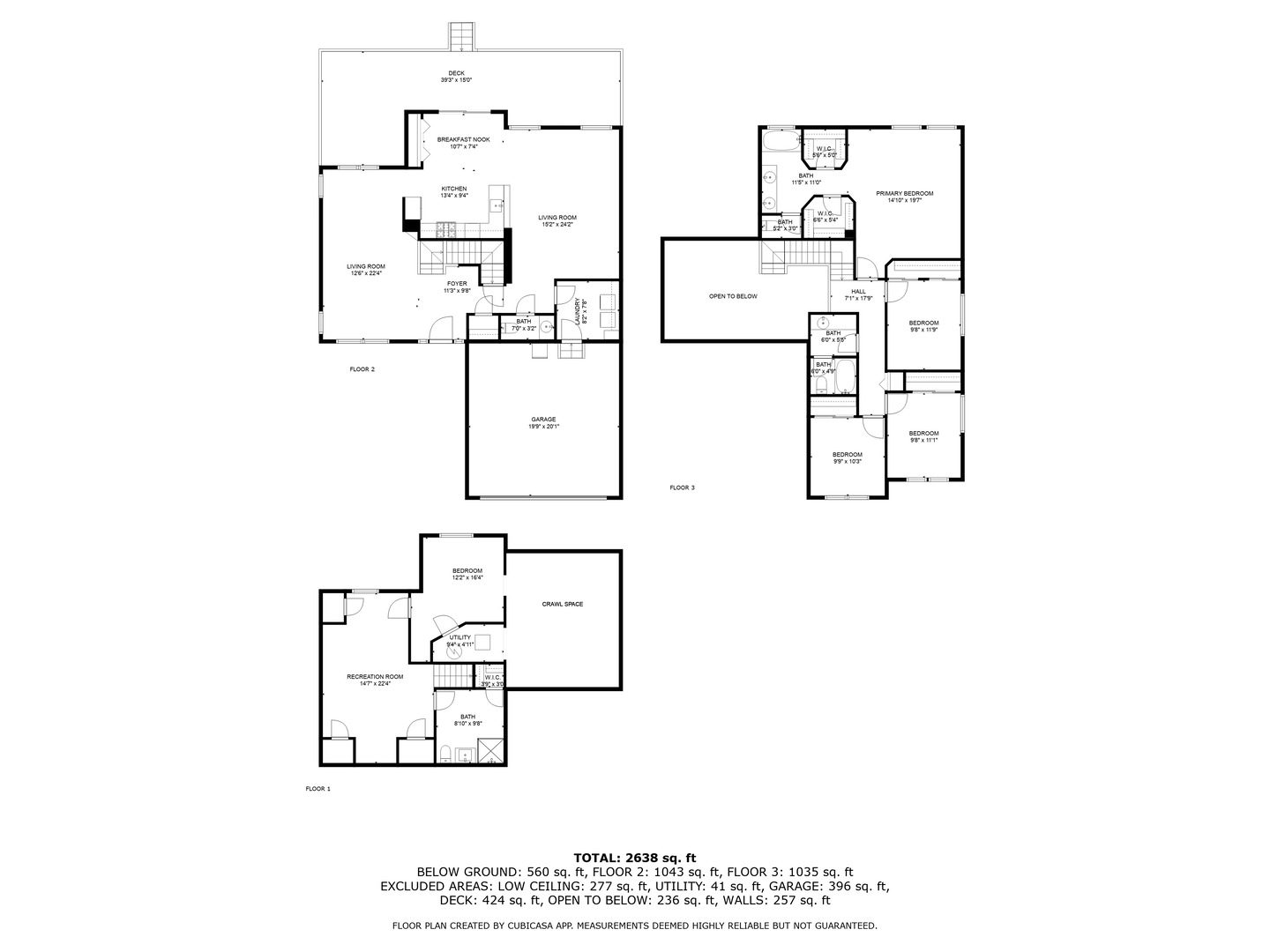Description
Welcome to 508 Foxborough! This move-in ready home offers comfort, style, and thoughtful updates throughout. Step inside the soaring two-story foyer and enjoy an open, light-filled floor plan designed for both everyday living and entertaining. The updated kitchen features granite countertops, stainless steel appliances, a new sink and faucet, and flows seamlessly into the dining area with vaulted ceilings and sliders leading to a large deck overlooking the private, fully fenced backyard. The spacious living and dining rooms also boast vaulted ceilings, creating an airy, inviting atmosphere. A main floor laundry room, complete with washer and dryer (2020) and storage cabinets, adds convenience. Upstairs, the primary suite offers a true retreat with two walk-in closets and a private ensuite bathroom featuring a dual-sink vanity, separate shower, and private water closet. Three additional generously sized bedrooms and a secondary bathroom with a separate vanity area provide ample space for family or guests. The basement expands your living options with a partially finished space perfect for entertaining, a full bathroom, an office, and easy access to the crawl space and utility room. The fully insulated two-car garage, updated landscaping with fresh mulch, new driveway (2025), newer windows in some areas of the house(2019), and roof (2017) ensure peace of mind. Located close to schools, highways, and shopping, this home combines convenience with comfort. Don’t miss your chance to make 508 Foxborough yours!
- Listing Courtesy of: Berkshire Hathaway HomeServices Chicago
Details
Updated on September 5, 2025 at 1:52 pm- Property ID: MRD12458483
- Price: $405,000
- Property Size: 2436 Sq Ft
- Bedrooms: 4
- Bathrooms: 3
- Year Built: 1998
- Property Type: Single Family
- Property Status: New
- Parking Total: 2
- Parcel Number: 1202163070360000
- Water Source: Public
- Sewer: Public Sewer
- Architectural Style: Traditional
- Days On Market: 1
- Basement Bath(s): Yes
- Cumulative Days On Market: 1
- Roof: Asphalt
- Cooling: Central Air
- Electric: Circuit Breakers
- Asoc. Provides: None
- Appliances: Range,Microwave,Dishwasher,Refrigerator,Washer,Dryer,Disposal,Stainless Steel Appliance(s)
- Parking Features: Asphalt,Garage Door Opener,On Site,Garage Owned,Attached,Garage
- Room Type: Office,Recreation Room,Breakfast Room
- Community: Park,Curbs,Sidewalks,Street Lights,Street Paved
- Stories: 2 Stories
- Directions: Route 53 to Lily Cache to Orchard South to Foxborough Trail to home
- Association Fee Frequency: Not Required
- Living Area Source: Assessor
- Elementary School: Independence Elementary School
- Middle Or Junior School: Jane Addams Middle School
- High School: Bolingbrook High School
- Township: DuPage
- Bathrooms Half: 1
- ConstructionMaterials: Vinyl Siding,Brick
- Interior Features: Vaulted Ceiling(s),Walk-In Closet(s),Open Floorplan,Granite Counters,Pantry
- Subdivision Name: Huntington Estates
- Asoc. Billed: Not Required
Address
Open on Google Maps- Address 508 Foxbourough
- City Bolingbrook
- State/county IL
- Zip/Postal Code 60440
- Country Will
Overview
- Single Family
- 4
- 3
- 2436
- 1998
Mortgage Calculator
- Down Payment
- Loan Amount
- Monthly Mortgage Payment
- Property Tax
- Home Insurance
- PMI
- Monthly HOA Fees
